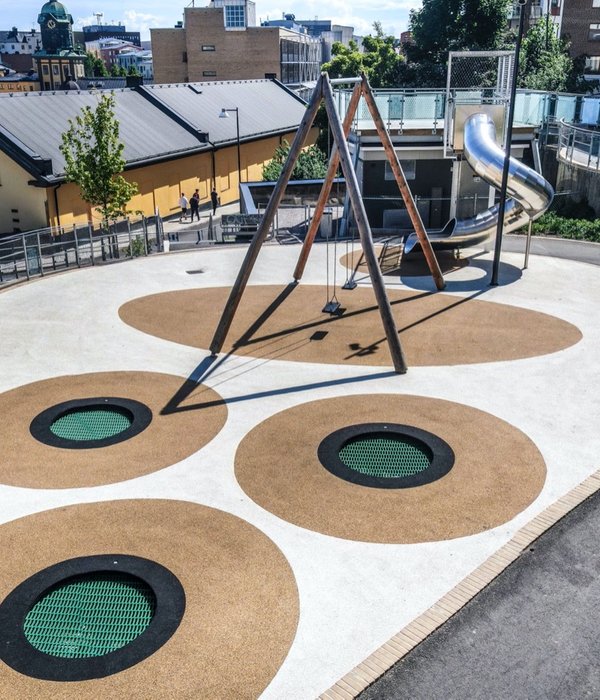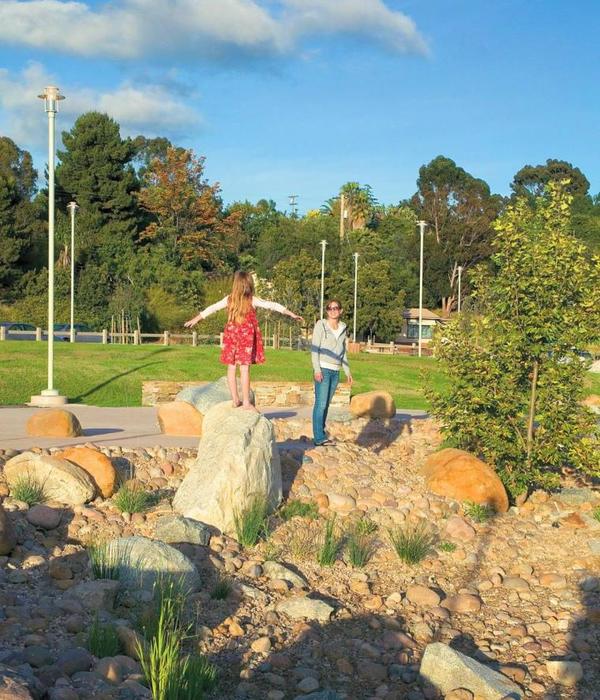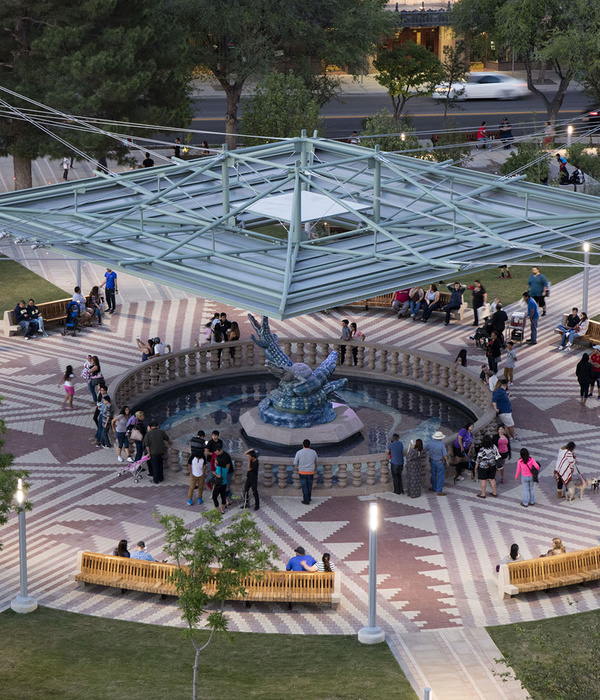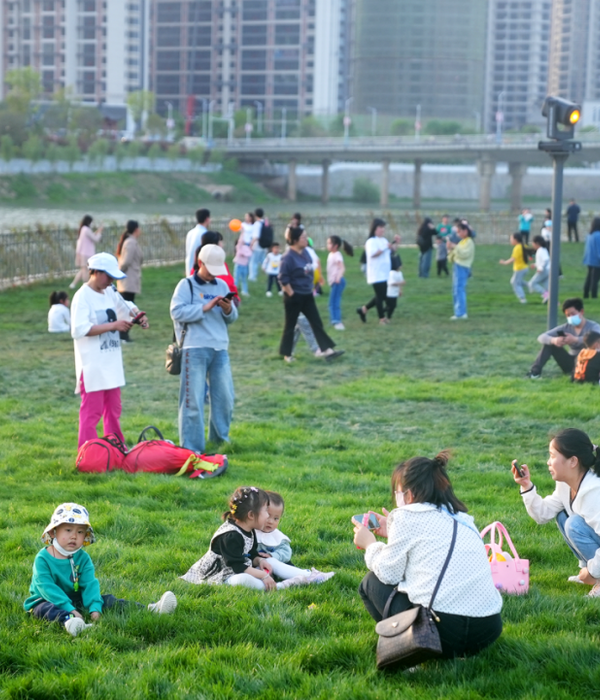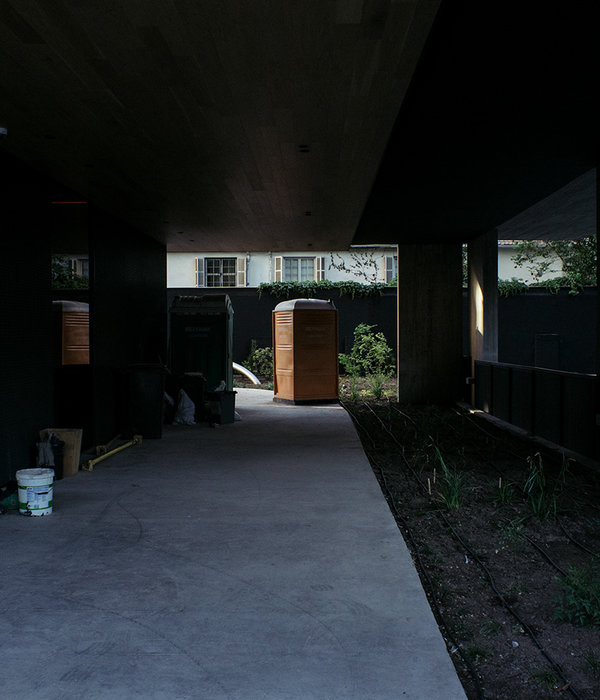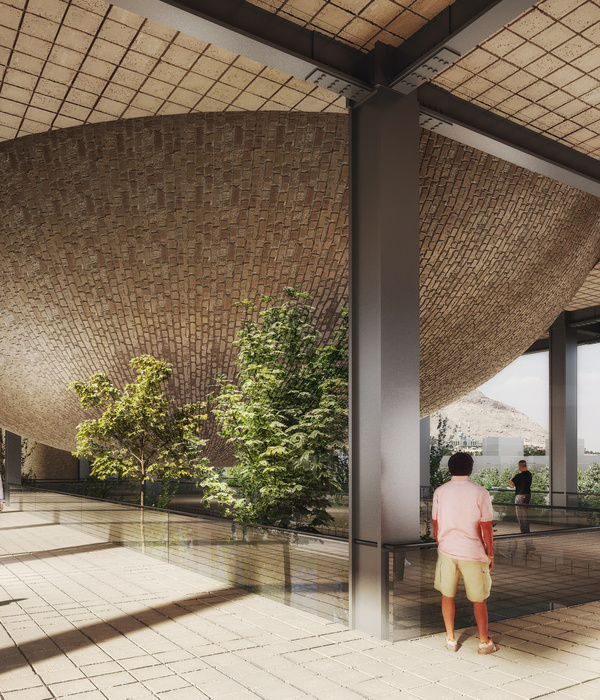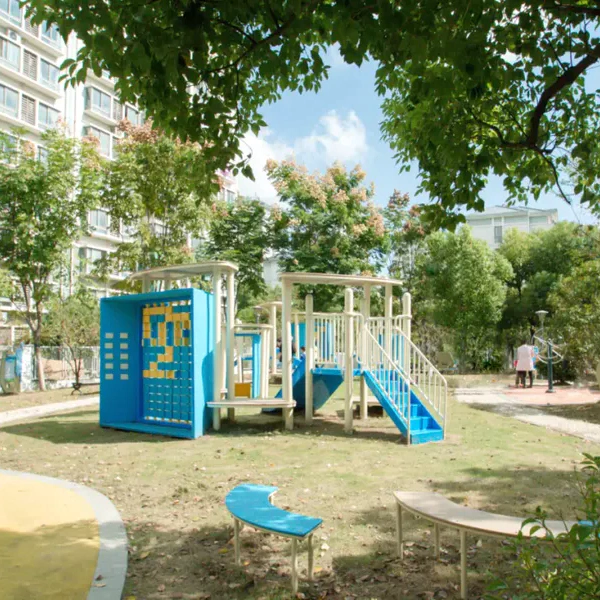新的图书馆广场是更广泛的绿色广场片区(Green Square Precinct)的公共核心。它充当着周围居民的“城市客厅”,为市民提供探索、创造和交流的场所,包括各种各样的活动规划、休闲空间和社交聚会的机会。
The new library plaza is the public heart of the wider Green Square Precinct. It acts as an ‘urban living room’ for the surrounding residents, providing places for exploration, creativity and connection, with multiple programs for events, passive recreational spaces and social gathering opportunities.
▼广场全貌,Overall view
悉尼市的绿色广场图书馆(Green Square Library)和广场项目重新定义了传统公共图书馆的概念。这个在国际竞赛中获胜的创新设计方案将图书馆设在地下,这样就能为新的城市广场让出大量的地面层空间。建筑形态和景观得以融合,创造出在绿意盎然的开放环境中提供灵活公共设施的场所。
The City of Sydney’s Green Square Library and Plaza project, redefines the traditional idea of a public library. The innovative design scheme, which won an international competition, locates the library underground, allowing for a significant new urban plaza to be realised at street level. It fuses built form and landscape to create flexible public amenities within a verdant open setting.
▼重新定义图书馆与广场空间,Redefine library and plaza space
作为图书馆和广场的项目景观设计师,Hassell采用了竞赛时的方案作为切入点,继续深化广场设计。广场上的新树木、花坛和植被丰富的中央草坪贡献了超过420平方米的悉尼城市绿地。
Hassell, as the projects landscape architects, developed the plaza design, using the competition scheme as a point of reference. The plaza’s new trees, multiple garden beds with native grasses, and central lawn area contribute over 420 sqm to Sydney’s urban green space.
▼在广场休息的人们,People resting in the square
围绕场地边缘种植的40棵树是项目的一个亮点。这些高大的澳大利亚本土树种高度约为35米,能够调节相邻建筑物的尺度,为广场提供遮荫,并通过树皮和叶片的变化为场地带来季节性的特色。精心选择的耐旱树种和通过地表集水沟实现的被动灌溉也减少了对饮用水灌溉的需求。
A key feature is the ring of 40 trees planted around the edge of the site. This lofty species of Australian native trees, which grow to approximately 35 metres in height, will moderate the scale of adjacent buildings, provide shade within the plaza, and create seasonal character though changes in bark and foliage. The careful selection of drought tolerant species, and implementation of passive irrigation via surface collection drains, also reduce the demand on potable irrigation.
▼广场绿化,Greening of the plaza
图书馆和广场是更广泛的绿色广场片区的全新新公共核心,也是整个区域重建计划中首批建成的场所之一。它充当着周围居民的“城市客厅”,提供探索、创造和交流的场所;整体设计中融入了多个活动计划、休闲空间和社交聚会机会。
The library and plaza is the new public heart of the wider Green Square Precinct, and one of the first sites built within the precincts overall redevelopment. It acts as an ‘urban living room’ for the surrounding residents, providing places for exploration, creativity and connection; with multiple programs for events, passive recreational spaces and social gathering opportunities incorporated in the overall design.
▼社交空间,Social space
▼通向地下图书馆的阶梯,Stairs leading to the underground library
客户:悉尼市政府 / Stewart Hollenstein联合Stewart Architecture
地点:澳大利亚,悉尼
现状:已建成
时间:2018
规模:8,500平米
摄影:Simon Wood
CLIENT: City of Sydney / Stewart Hollenstein in association with Stewart Architecture
LOCATION: Sydney, Australia
STATUS: Completed
YEAR: 2018
SCALE: 8,500 sqm
IMAGERY: Simon Wood
{{item.text_origin}}



