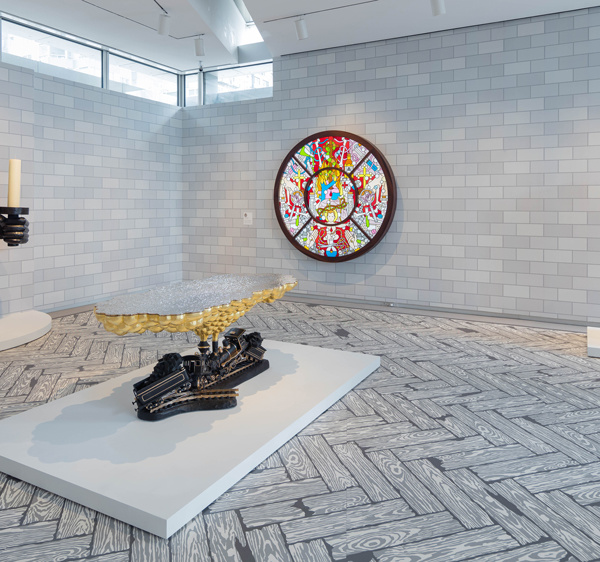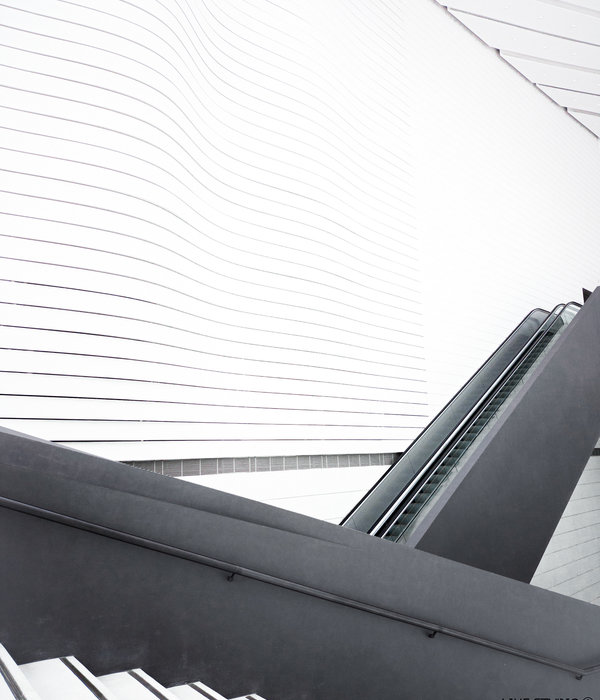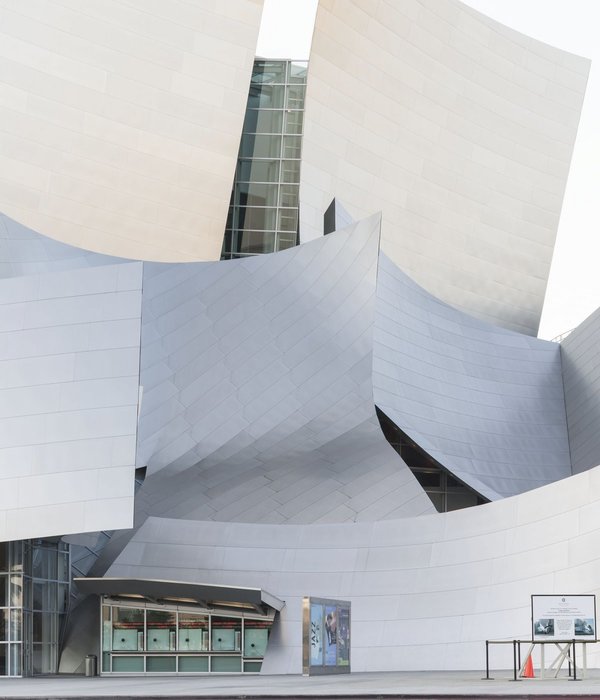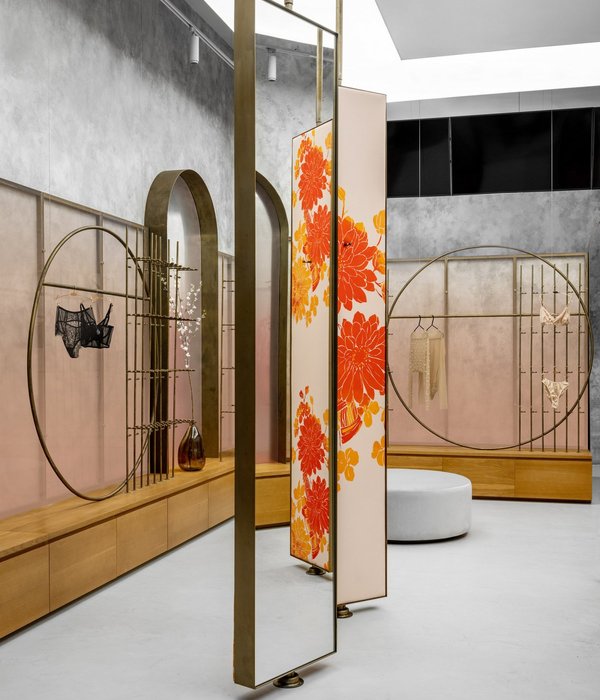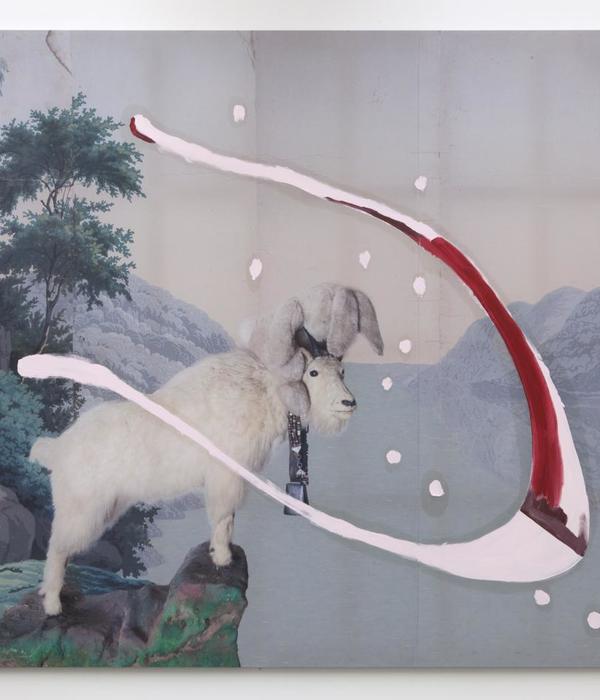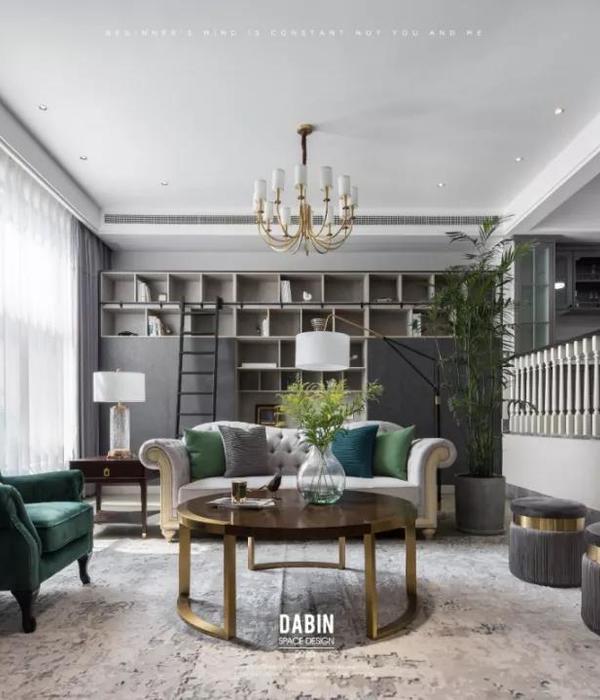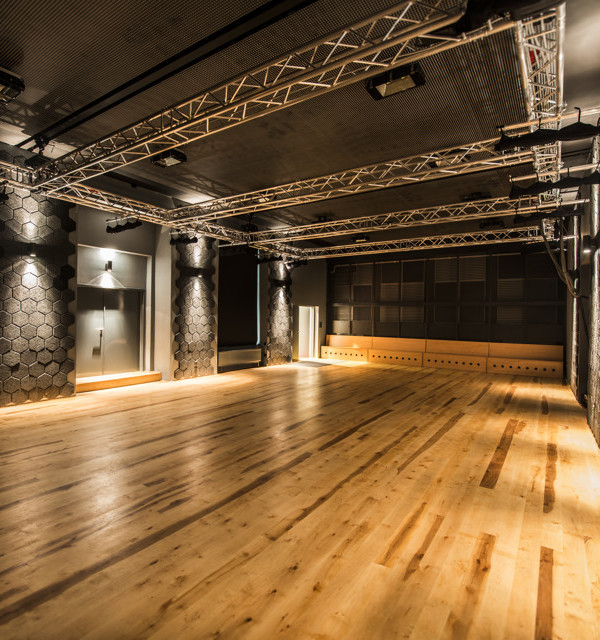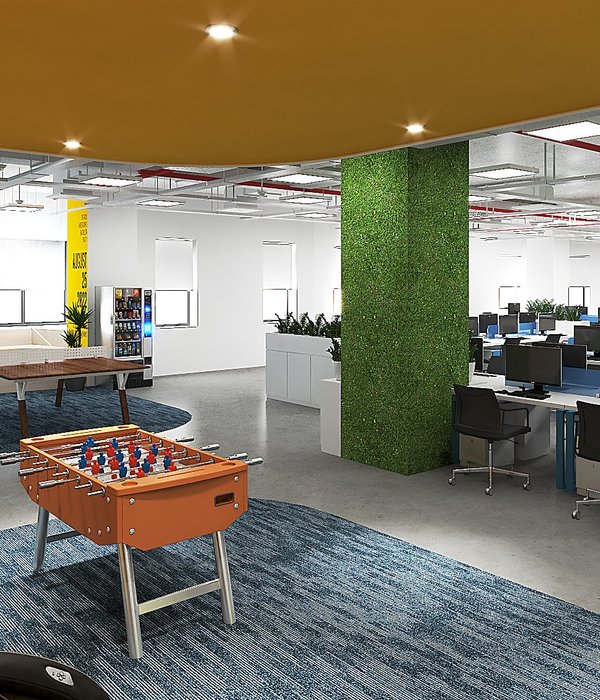发布时间:2017-08-10 23:19:26 {{ caseViews }} {{ caseCollects }}
设计亮点
以现代设计手法诠释传统月饼文化,创造出富有特色的展示空间。
▼总平面图,siteplan
▼平面图,plan
▼体量生成分析,the volume generating diagram
▼展厅空间模型讨论分析图 ,exhibition space analysis
建筑设计:吴若虎
室内设计:吴若虎 曹璇
展览策划及设计:曹璇
建筑施工图设计:中国建筑设计研究院张玉民建筑师及其团队
室内施工图设计:梁胜及其团队
摄影师:安利
建筑面积:约1680 平米
项目年份:2015年
更多请至:
{{item.text_origin}}
没有更多了
相关推荐
{{searchData("YM7NGngA56R8ZX03bNmVEeklL1qQ243D").value.views.toLocaleString()}}
{{searchData("YM7NGngA56R8ZX03bNmVEeklL1qQ243D").value.collects.toLocaleString()}}
{{searchData("M8v30GPgRbDK5VYRKykXYolxzjk9NnrZ").value.views.toLocaleString()}}
{{searchData("M8v30GPgRbDK5VYRKykXYolxzjk9NnrZ").value.collects.toLocaleString()}}
{{searchData("9yjWYna2xeGoQBMj4EGwzvER4K71lqm6").value.views.toLocaleString()}}
{{searchData("9yjWYna2xeGoQBMj4EGwzvER4K71lqm6").value.collects.toLocaleString()}}
{{searchData("rQ02qeEdPL7ZkVq15GZV1yJ8DW5349ja").value.views.toLocaleString()}}
{{searchData("rQ02qeEdPL7ZkVq15GZV1yJ8DW5349ja").value.collects.toLocaleString()}}
{{searchData("eZ73rEMWN4xORwnDWa3XLnK0dl65GQy8").value.views.toLocaleString()}}
{{searchData("eZ73rEMWN4xORwnDWa3XLnK0dl65GQy8").value.collects.toLocaleString()}}
{{searchData("vPned9a7D6bmoXZPYG2wOk4N3LlYqg1z").value.views.toLocaleString()}}
{{searchData("vPned9a7D6bmoXZPYG2wOk4N3LlYqg1z").value.collects.toLocaleString()}}
{{searchData("Jr5qb3xMvNPG0V24bJKBdOpjQoRElZn1").value.views.toLocaleString()}}
{{searchData("Jr5qb3xMvNPG0V24bJKBdOpjQoRElZn1").value.collects.toLocaleString()}}
{{searchData("6rDdmZk8nxM4YBJM4KyXW152ba9EPzqL").value.views.toLocaleString()}}
{{searchData("6rDdmZk8nxM4YBJM4KyXW152ba9EPzqL").value.collects.toLocaleString()}}
{{searchData("YRNGDpmvr60aLX63dGxBljyzx42qMd3W").value.views.toLocaleString()}}
{{searchData("YRNGDpmvr60aLX63dGxBljyzx42qMd3W").value.collects.toLocaleString()}}
{{searchData("bgj8oy1PEZ346XOzJvJVdRGvQL90MlWn").value.views.toLocaleString()}}
{{searchData("bgj8oy1PEZ346XOzJvJVdRGvQL90MlWn").value.collects.toLocaleString()}}
{{searchData("rj5GmYnqR21apwrZy6dwE9OZM3eL0xJN").value.views.toLocaleString()}}
{{searchData("rj5GmYnqR21apwrZy6dwE9OZM3eL0xJN").value.collects.toLocaleString()}}
{{searchData("zGL9jrDAOa37YBd9q0QwyPq1xg5pMNQo").value.views.toLocaleString()}}
{{searchData("zGL9jrDAOa37YBd9q0QwyPq1xg5pMNQo").value.collects.toLocaleString()}}

