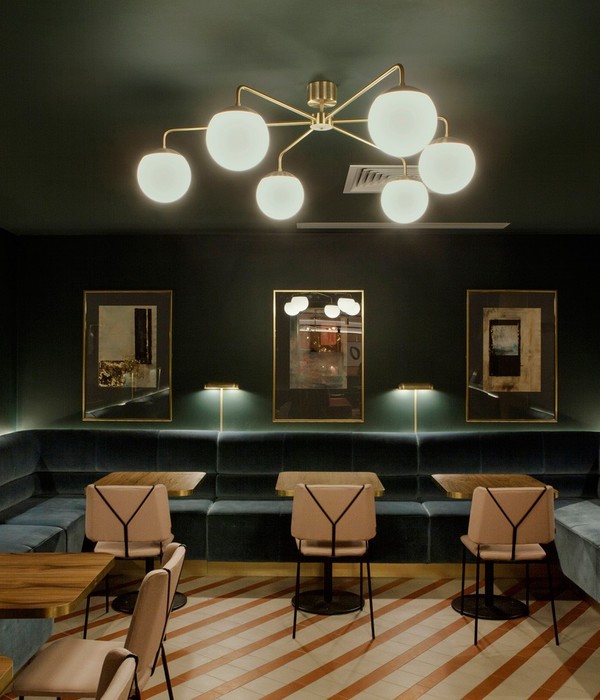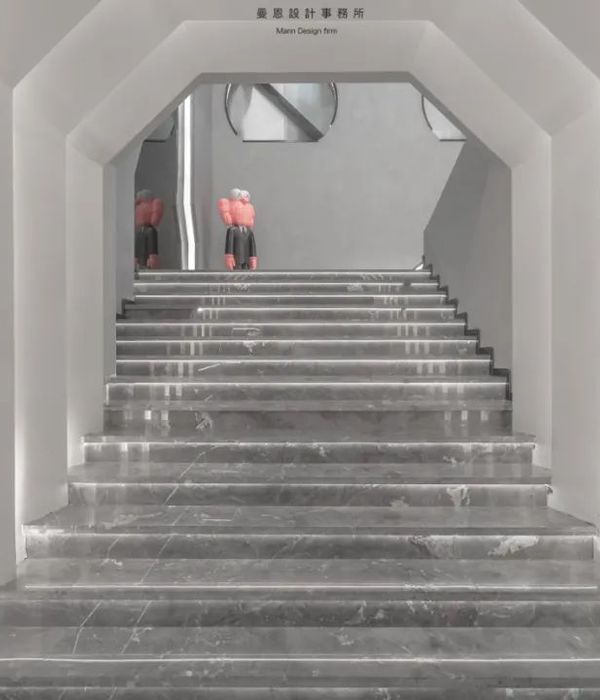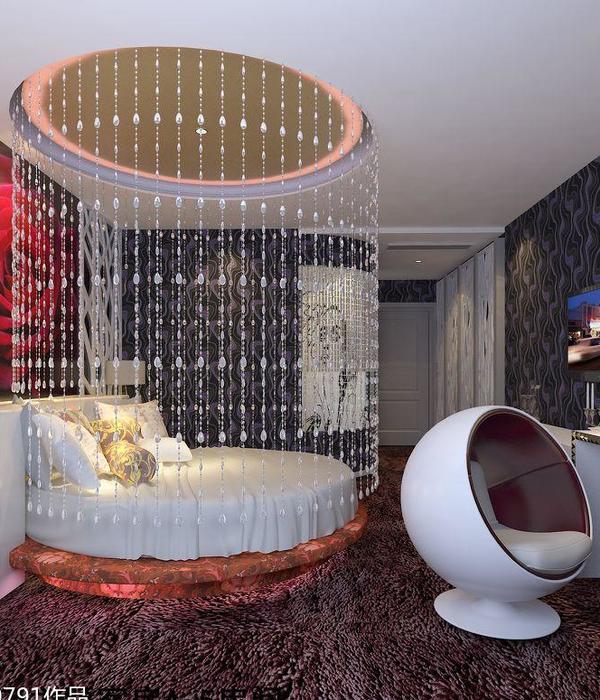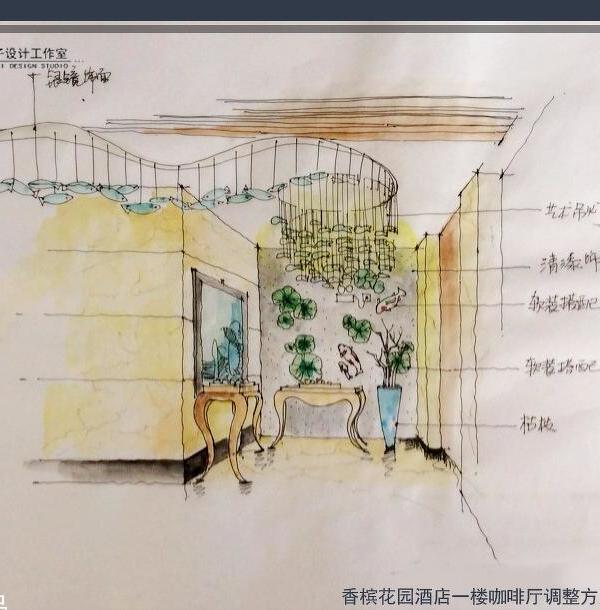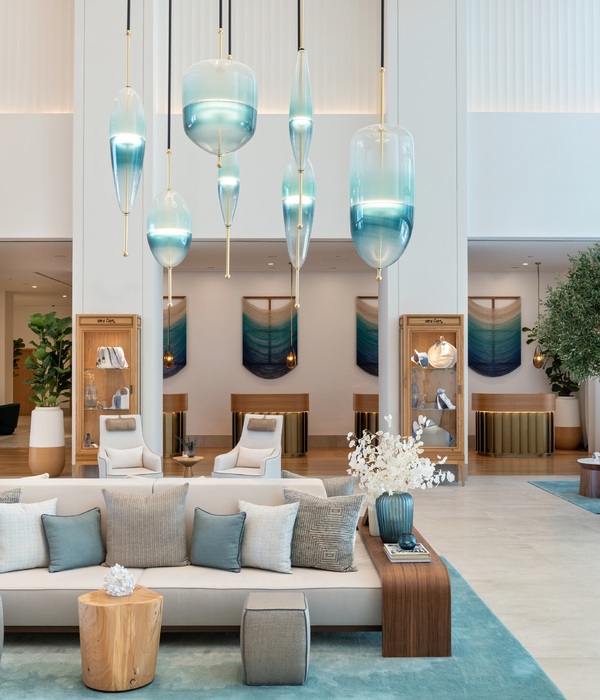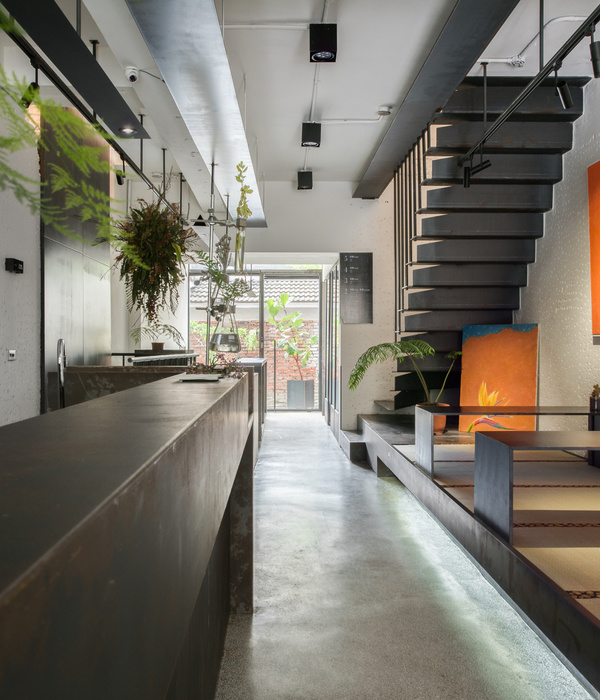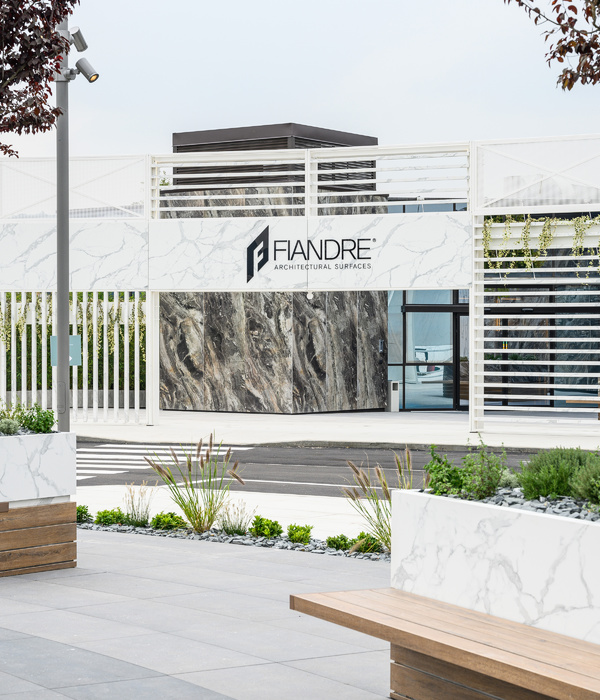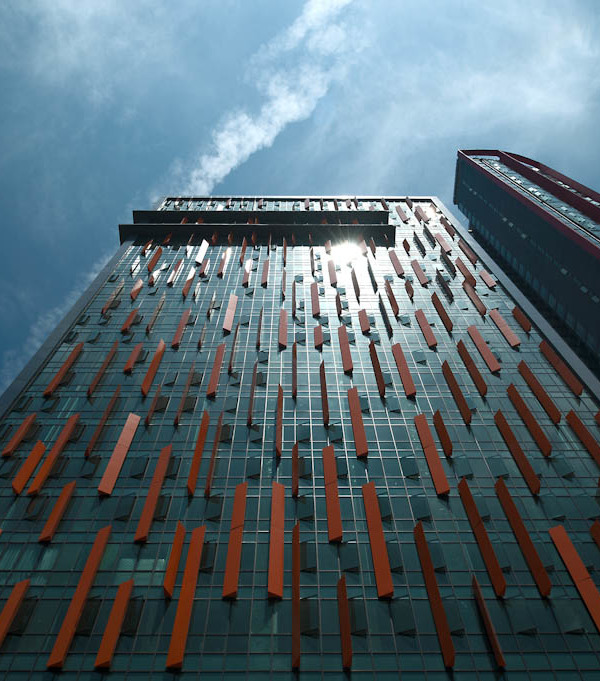- 项目名称:巨石科技大厦
- 项目类型:办公建筑
- 项目地点:浙江桐乡
- 项目面积:6.16万平米
- 设计方:栖城(上海)建筑事务所有限公司
- 设计时间:2016年
- 完工时间:2022年
- 主要材料:玻璃幕墙,超白玻璃,氟碳喷涂铝板,阳极氧化铝板
- 项目业主:中国巨石股份有限公司
▲更多精品,关注“搜建筑”
巨石科技大厦
栖城设计
凤凰湖 CBD 是浙江嘉兴地区全球细分行业头部企业最密集的区块。从 2010 年起,随着振石大酒店和振石总部大楼建成,凤凰湖一南一北两座高层成为了城市标志。期间,随着实体产业成为国家经济重心,全球著名的玻纤领域的中国巨石集团也发展迅速。
Fenghuang Lake CBD is the densest block of global leading enterprises in the segmented industry in Jiaxing, Zhejiang Province. Since 2010, with the completion of Zhenshi Hotel and Zhenshi headquarter tower, the two high-rise buildings of Fenghuang Lake which located at south and north of the lake, have become city landmark. During the period, manufacturing industry becoming the national economic center, China Jushi Group, the world’s number one in glass fiber, is also growing rapidly.
2016 年,客户再度找到栖城,开始就巨石科技大厦的定位进行探讨。对于快速变化的环境,客户希望建筑既能适应近期使用状态,同时要有灵活的空间管理效能,为未来留下更多价值转化的空间。
In 2016, the client approached GN architects again and began to discuss the positioning of a new tower as Jushi headquarter. In a rapidly changing environment, the client wanted the building to be able to adapt to the current state of use, also enough flexible space they can management efficiency, more room for value transformation in the future.
▲切面和斜线构成的张力© 栖城设计
Tension formed by tangents and slashes.
巨石科技大厦位于桐乡市凤凰湖 CBD 中轴,面南向凤凰湖公园,东侧紧邻 CBD 的中央公园,于 2022 年 5 月正式投入使用。
The Jushi Tower, located on the central axis of Fenghuang Lake CBD in Tongxiang City, faces Feng Huang Lake Park to the south and adjacent to CBD’s Central Park to the east, was officially dedicated in May 2022.
Construction of functional program
当前科技进化和工作模式迭代速度加快,确定性的功能和空间维持越来越短。这种情况下,我们需要重新思考办公空间存在模式。在空间使用中,边界越精确越低效,因此基于适应性的宽容设计是这次的重要点。
At present, the evolution of science and technology and the iteration of working patterns are accelerating, and the function and space of certainty are becoming shorter and shorter. In this case, we need to rethink the existence pattern of office space. In space use, the more accurate the boundary is, the less efficient it is, so adaptive-based tolerance design is a key point this time.
▲形体生成© 栖城设计
The form generate
大楼主体由 120m 和 60m 两座塔楼构成,南向湖面形成最佳观景视线,塔楼之间有 2 层活动中心连接,这个处于垂直中段的空中连接体成为大楼的活力场, 各办公层的人到达都很便捷。
The main body of the building consists of two towers, 120m and 60m. The tower is connected by a two-story activity center, a mid-perpendicular aerial connector that serves as the building’s living field and is accessible to people at all levels.
▲从内院看向天空走廊© 栖城设计
View from the inner courtyard to the sky corridor
主楼副楼和空中活动中心三个体量以“┏┫”搭接,在观景面比例最大,分合自由度,经营的灵活性,服务效率等方面均能获得最佳,这也是最终选择这一形体的主要原因。
The main reason for the final choice of this form is that the three bodies of the main building, the secondary building and the air activity center, are lapped with "┏┫," which are the best in terms of the maximum viewing ratio, the degree of freedom of integration, the flexibility of operation and the efficiency of service.
为了让塔楼和连接体的构成关系更加自然,我们将三个体量做了不同的切面处理,并让立面的机理顺应这种形体削切关系,与垂直面构成 12°倾角,以此构建独特的幕墙体系。
In order to make the relationship between the tower and the connector more natural, we made different sections of the three volumes, and made the mechanism of the facade conform to this shape cutting relationship, forming a 12° Angle with the vertical plane, so as to construct a unique curtain wall system.
▲主要功能分布© 栖城设计
Main function distribution
裙房部分主体是沿着两幢大楼投影延伸的服务功能体,包括大报告厅、餐厅、接待中心、游泳等辅助功能, 裙房间形成的内院与入口大堂在一轴线上。
The main part of the podium is a service function that extends along the projection of the two buildings, including the large lecture hall, restaurant, reception center, swimming and other auxiliary functions. The interior courtyard and entrance lobby formed by the podium are on one axis.
▲塔楼和配套裙房通过中庭院子组织© 栖城设计
Towers and podium are organized through the atrium yard
▲轴测图© 栖城设计
Axonometric drawing
天空走廊
The sky corridor
天空走廊位于副楼顶部 60 米高处,二层钢结构体被切面后生成 5 片倾斜的玻璃面,包含展示、会议设施、员工培训、休闲吧、健身等功能。平台顶部设置屋顶花园向着湖面展开,在这个高度可以一览凤凰湖全景,是整个片区内最佳的员工休闲活动中心。
The sky corridor is located at a height of 60 meters at the top of the sub-building. The two-story steel structure is cut to produce 5 sloping glass surfaces, including display, conference facilities, staff training, leisure bar, fitness and other functions. The rooftop garden at the top of the platform expands towards the lake, giving a panoramic view of Fenghuang Lake and the best leisure center for employees within the area.
▲通过空中活动中心,两个塔楼连接在一起© 栖城设计
The two towers are connected through an air activity center
▲切片状幕墙叠合产生的丰富层次© 栖城设计
A rich layer of laminated curtain wall.
▲体块搭建,天空走廊是位于中部的功能转换区和活力场© 栖城设计
Sky corridors are functional conversion areas and vibrant fields located in the middle.
▲剖透视,内部楼板错位产生的通高中庭和通达屋顶花园的小院© 栖城设计
An intentional misplaced interior that produces a high-rise atrium and a small courtyard that leads to a rooftop garden.
▲从天空走廊看凤凰湖,幕墙斜构件是通风窗,在室内呈现协调的变化© 栖城设计
Looking at Fenghuang Lake from the sky corridor, the curtain wall oblique components are ventilation windows, which show a harmonious change indoors.
大堂和院子
Lobby and Courtyard
两座塔楼的底部 2 层贯通,形成约百米的横向空间,纵向与水景庭院连接,形成 T 型大堂。宽阔的横向空间是接待、人流组织和仪式性的场所;纵向庭院的回廊连接起主楼和辅助功能,庭院水景延伸到大堂形成柔性中轴,增加了进入的画面感和进深感。大堂采用了 10m 通高的超白玻璃,玻璃构件是上部斜向幕墙肌理的延续,并在接近地面处收缩收尾。
The bottom two floors of the two towers run through to form a transverse space of about 100 meters, connected longitudinally to a waterscape courtyard, forming a T-shaped lobby. Wide lateral spaces are places of reception, flow of people and ritual activities. The cloister of the longitudinal courtyard connects the main building and auxiliary functions, and the courtyard water view extends into the lobby to form a flexible central axis, increasing the sense of image and depth of entry. The lobby uses 10m-high ultra-white glass, which is a continuation of the upper oblique curtain wall and shrinks close to the ground.
▲幕墙构件在大堂位置产生变化© 栖城设计
The curtain wall components change in the lobby position
▲大堂两边是 10 米高的通透超白玻璃,与院子景观连接在一起© 栖城设计
The lobby is flanked by 10-metre-high transparent ultra-white glass connected to the courtyard landscape
▲内院水景和连廊© 栖城设计
Inner courtyard water features and corridors
非对称的雨棚
Asymmetrical canopy
雨棚由两片三角折板完成塑造,与大楼整体的切面手法对应,以主楼充满韵律的幕墙肌理为背景创造了一个显著的到达体验场,非对称的处理对于一个集团总部大楼而言有争议,这也是整个大楼中最后定的部分,好在客户尊重了设计师的建议,最终呈现效果也令人欣慰。
The canopy is shaped by two triangular sheets, corresponding to the sectioning technique of the building as a whole. With the rhythmic wall texture of the main building as the backdrop to create a remarkable arrival experience field. Asymmetric treatment is controversial for a group headquarters building, this is the final part of the building. Fortunately, the customer respects the designer’s advice and the final result is gratifying.
雨棚主材是阳极氧化铝板,在各种光线下都能透出浑厚的金属光感。
The main material of the canopy is anodized aluminum plate, which can reveal a thick metallic light in all kinds of light.
▲每块 4 米长的阳极氧化铝板构成的简洁入口雨棚© 栖城设计
A concise entrance canopy made of 4-metre-long anodized aluminum sheets
12°斜幕墙
12 ° inclined curtain wall
大楼的体块做了多次斜切,形成些微小倾角,顺应切角,大楼主体采用的是 12 度斜的单元式幕墙。幕墙分格区域是平行四边形,这些斜线在展开面上是连续的,环绕建筑上升。斜线也是“幕墙结构体系、通风器、室外亮化系统”等功能汇集带,隐藏在玻璃间的通风器具有隔音功能,可 24 小时持续通风换气,基本不受室外环境的影响。
The block of the building massing has been inclined several times, forming small inclination angle, conforming to the inclination angle, the main body of the building adopts the 12-degree inclined unit curtain wall. The curtain wall partition area is parallelogram and these slashes are continuous on the unfolding surface, rising around the building. Slash is also the "curtain wall structure system, ventilator, outdoor brightening system" and other functions, the ventilator hidden in the glass has the function of sound insulation, can be ventilated continuously 24 hours, basically not affected by the outdoor environment.
幕墙灯光位隐藏在斜线中,我们既要满足各个视角方向的灯光可见,又需要保证白天人视不可见光珠,因而采用了灯槽外侧加飞片的构造。同时,对飞片进行开槽处理,既保证效果,又在幕墙构件上产生了新的细节。
The curtain wall lights are hidden in the slash line. We need light visibility in each angle and ensure the light beads are invisible during the day. At the same time, the fly flake is slotted to ensure the effect and produce new details on the curtain wall components.
▲幕墙斜杆件是是“幕墙结构体系、通风器、室外亮化系统”等功能汇集带© 栖城设计
Curtain wall diagonal rod parts are "curtain wall structure system, ventilator, outdoor brightening system" and other functions collection belt.
▲幕墙杆件上的通风器和飞片© 栖城设计
Ventilators and flyers on curtain wall rods
▲每块幕墙玻璃是平行四边形,银白色幕墙杆件环绕建筑体连续上升© 栖城设计
Each curtain wall glass is parallelogram with silver-white curtain wall poles rising continuously around the building.
凤凰湖已经成为新城市中心。今年 5 月,“桐乡发布”官宣了巨石科技大厦正式投入使用。这也意味着经过 15 年时间,在不同时期,我们与城市及客户达成了价值共识,我们设计建成的一系列作品,正在慢慢为凤凰湖 CBD 区域的自然生态、企业成长、产业发展乃至城市进化带来全新而美好的变化。
The Fenghuang Lake has become a new city center. In May, Tongxiang issued an official announcement that The Jushi Tower was officially put into use. This also means that after 15 years, at different times, we have reached a consensus of value with the city and our customers, and we have designed a series of works that are slowly bringing new and beautiful changes to the natural ecology, enterprise growth, industrial development and even urban evolution of the CBD area of Phoenix Lake.
▲使用中© 栖城设计
In use
项目图纸
▲总平面图,Site-plan © 栖城设计
▲立面图,Elevation© 栖城设计
▲剖面图,Section © 栖城设计
▲一层平面图,Plan level 1 © 栖城设计
▲8F 标准层,8F The standard layer© 栖城设计
▲12F© 栖城设计
▲13F© 栖城设计
▲14F© 栖城设计
项目信息:
项目名称:巨石科技大厦
项目位置:浙江桐乡
建筑面积:6.16 万平米
业主单位:中国巨石股份有限公司
建筑设计:栖城(上海)建筑事务所有限公司
主创设计师:沈利江、施政磊、丁豪
设计团队:沈利江,施政磊,丁豪,于文彬,周畇姊,尹桂林,胡文渊,胡腾蛟,李奕昂,李壮壮
项目负责:施政磊
施工图设计:平安建设集团有限公司
室内设计:B+H
幕墙设计:陆启跃
景观设计:杭州原艺景观设计有限公司
灯光顾问:南京孔雀蓝照明设计有限公司
主要材料:玻璃幕墙、超白玻璃,氟碳喷涂铝板,阳极氧化铝板
建成时间:2022 年
建筑摄影:梁文军
▼ 更多精品·
点击关注
本资料声明:
1.本文为建筑设计技术分析,仅供欣赏学习。
2.本资料为要约邀请,不视为要约,所有政府、政策信息均来源于官方披露信息,具体以实物、政府主管部门批准文件及买卖双方签订的商品房买卖合同约定为准。如有变化恕不另行通知。
3.因编辑需要,文字和图片无必然联系,仅供读者参考;
9 月 22-23 号:南京
·
精品楼盘考察
▼点击下图,了解报名
推荐一个
专业的地产+建筑平台
每天都有新内容
合作、宣传、投稿
联系
阅读原文:“栖城设计”更多精品
{{item.text_origin}}

