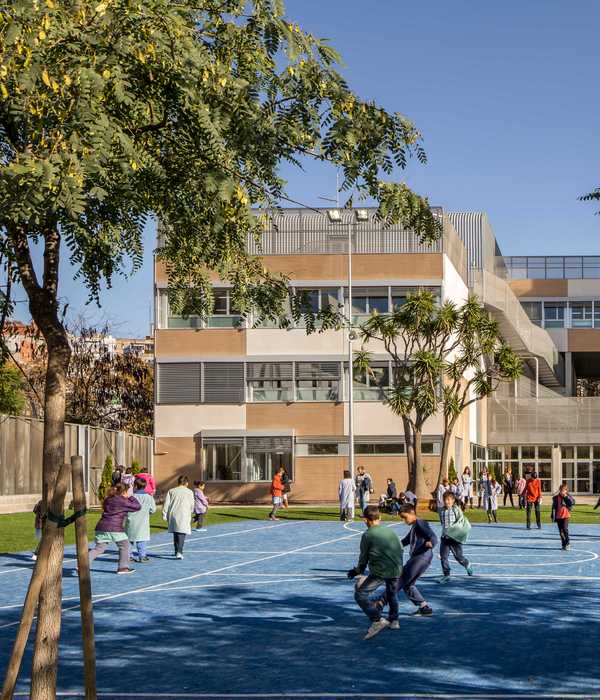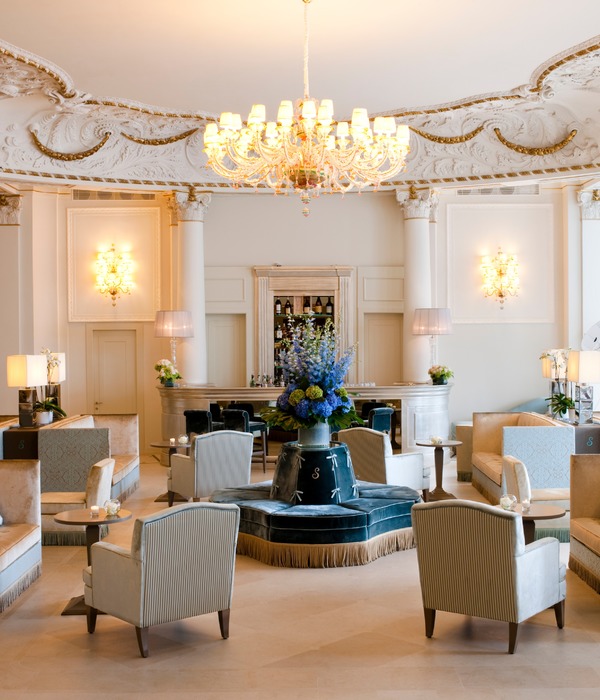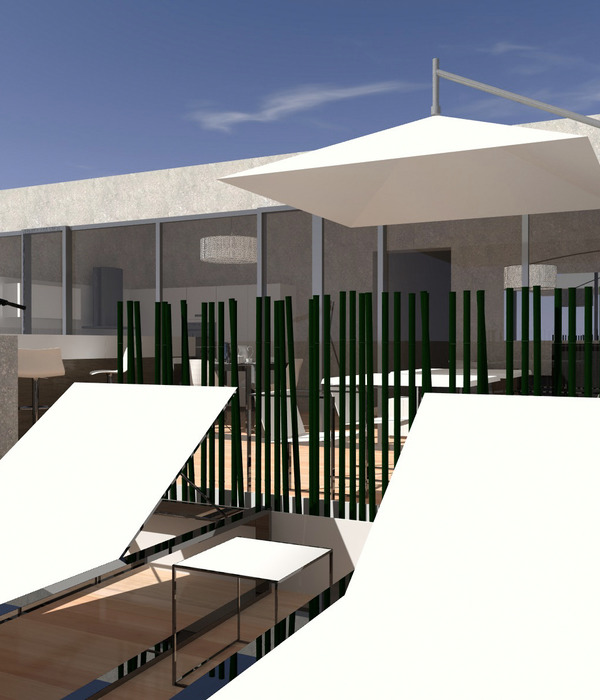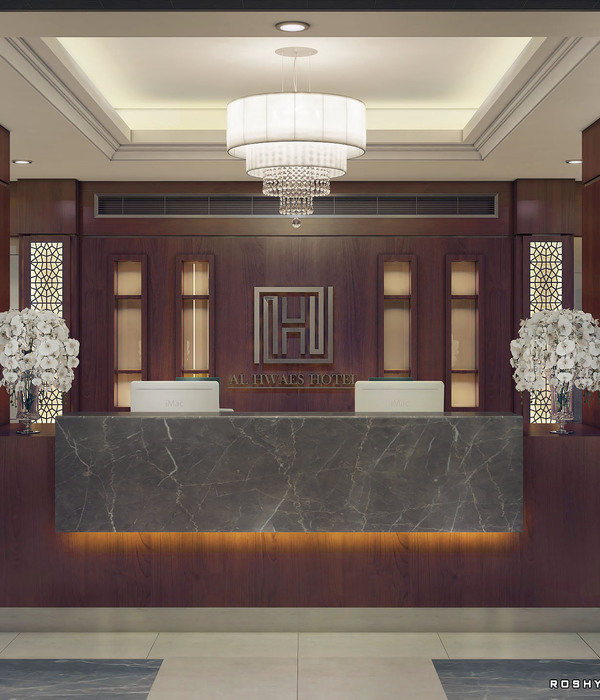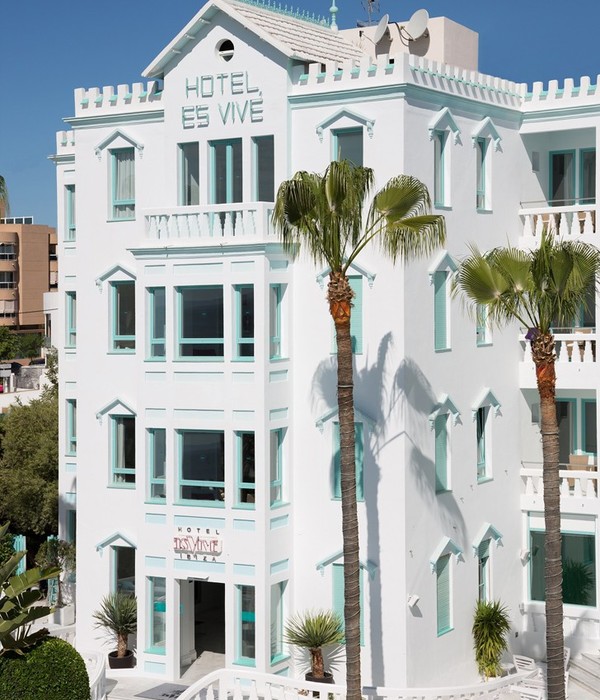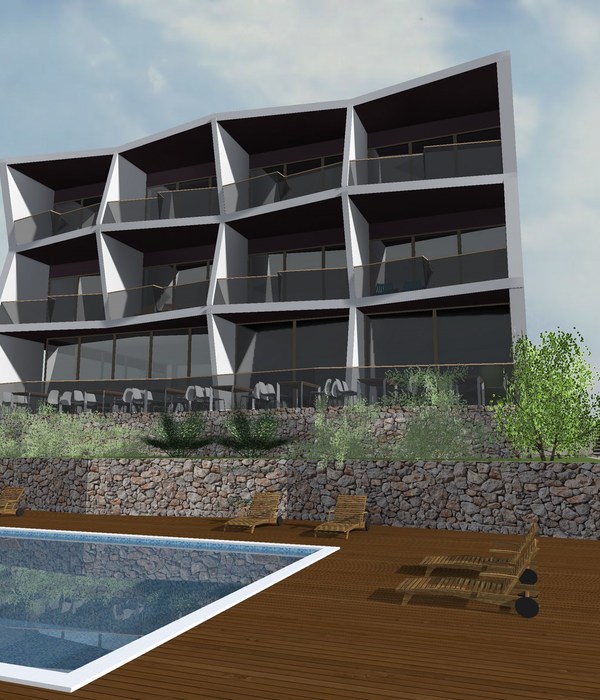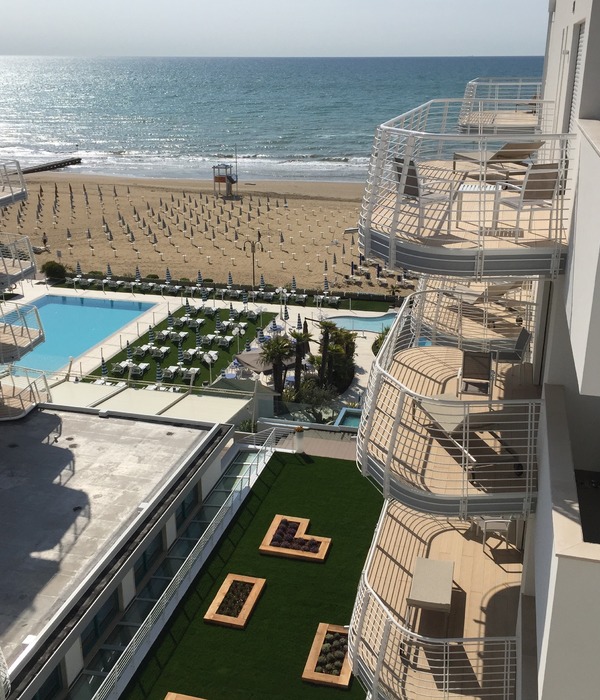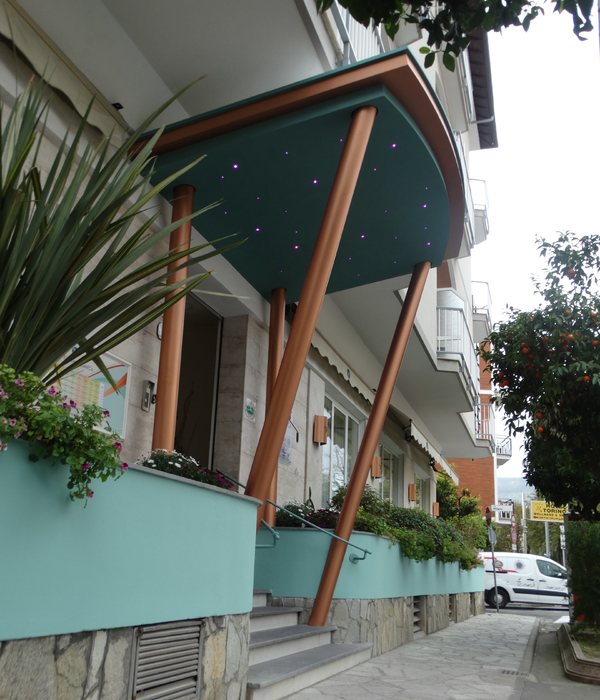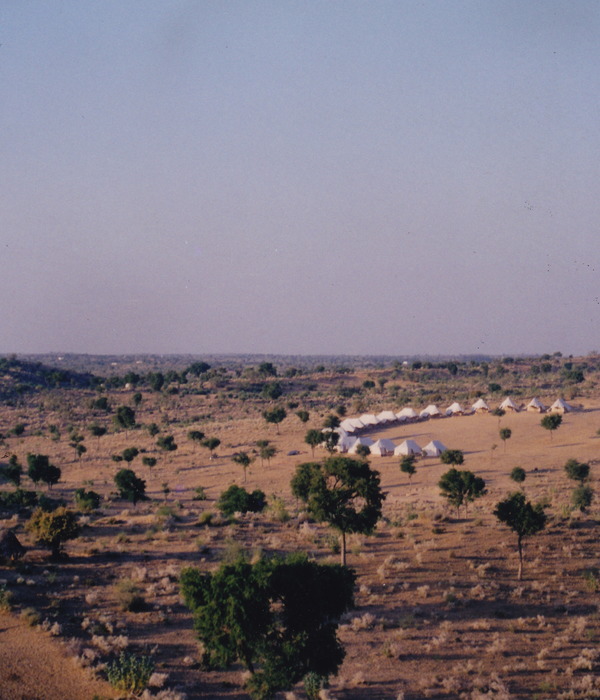This is the first project of HII Architects all the way from bran image concept, space design to physical service design. “Design is to create more chances for people to experience”, it is the start of our imagination to young and unknown backpacking travel. We try to create a field with local interaction, living experiences, through of essential life and skip from general model of temporary relationship among traveler, travel and hotel.
The original building of this project is a common 5-floor house of 60's in Taiwan. It was a traditional dental clinic at the beginning and became a cram school in past 2 decades. The business has been suspended over years. We found there are all kinds of cram school propaganda left on the wall and bold cross application of large snake pattern tile and white marble on floor usually seen at prosperous time of Tainan. There is fashion bank warehouse in front and large areas of old Tainan Judicial Dormitory in back (now the Blueprint Cultural & Creative Park), such unique special tempo encountered at urban environment has attracted us deeply from the very beginning.
Being the design party as well as an operator, the team is highly free to create overall design and therefore the considerations in all circles could be more complete.
The initial target was mainly focus on bold experiment to go deep into eating, clothing, living and transportation. The concept of “Hub” is adopted to connect art, culture, building and living, exploring local fun of living and creating diversified happy life experiences. These abstract thoughts were a start which we had never tried before. This concept is not only about life, the core concept is to proceed from oneself. As a “worker moving to south”, the aspect of life is not just simple living, the travel to and from Tainan and Taipei brings the imagination of space in the future.
In the design process, it launches from abstract eating, clothing, living and transportation and then extends to all details like space, materials, plants, lights and textiles. It is hoped that users may notice and fell the details distinguished from other hotels.
From the extension of travel worker moving to south, we use middle floor as common working space to connect the leisure space upstairs and entertainment space on ground floor. We try to use large working table at relatively open space as much as possible to the hope that workers here may have connection with other travelers. The beautiful patio on second floor allows green environment extend across outdoor and indoor. It is good place for cowork, exhibition and lectures. 1F is designed as café and experimental kitchen. The rear lane is opened and connected directly with Judicial Dormitory Group in the back. It not only has good air and light circulation, but also extends the lines of urban city allowing people to get close with this space. 3-5 floors are centered on “simple travel life”. We pull the protruded balcony back and design for the lavatory and flowerbed in room. Imagine the comfortable sunshine in southern country brought in every morning. There is open hole on slope roof of top floor to get natural sunshine.
With limitation of narrow space in original building, we extend the light at space by using the features of glass brick. The space between staircase and room is not only extended via the transparent wall, but also further confuse the boundary between room and balcony to show the dramatic tension.
Just like “happy life and slow down”, the space atmosphere expected by the team, we use the most simple material to keep more imagination to the future. It is hoped that future travelers and the owner may invest and stimulate more vitality and imagination.
{{item.text_origin}}

