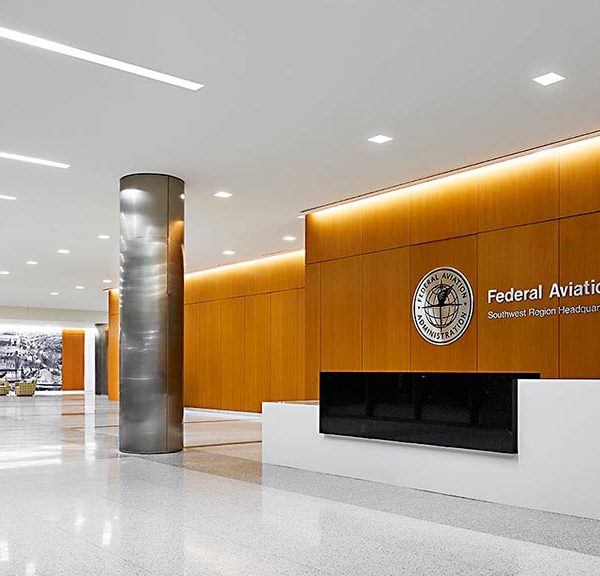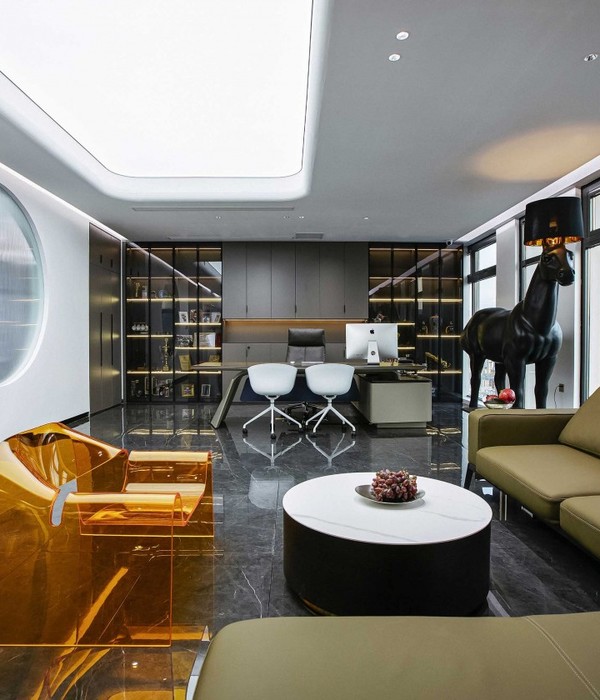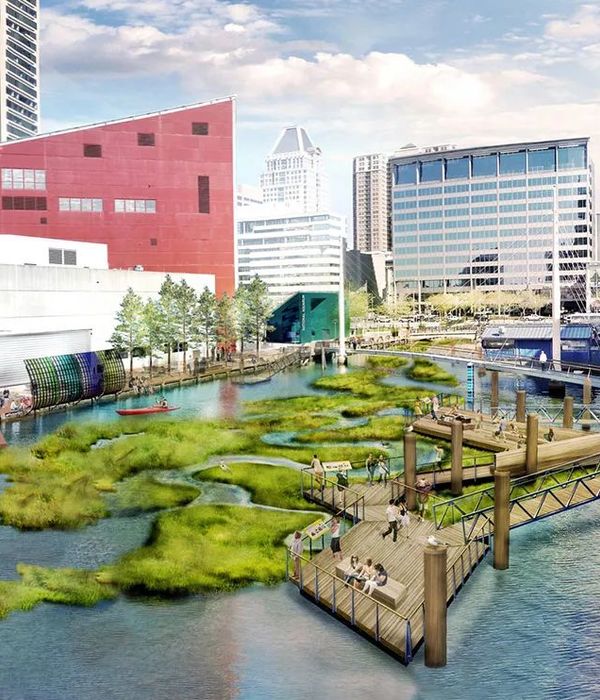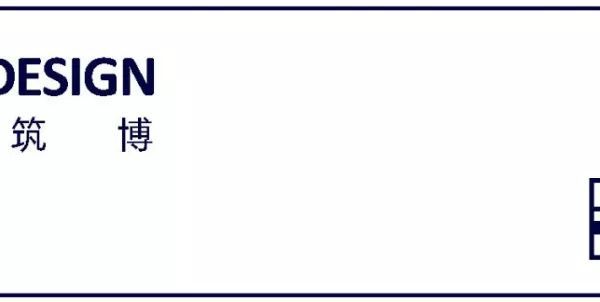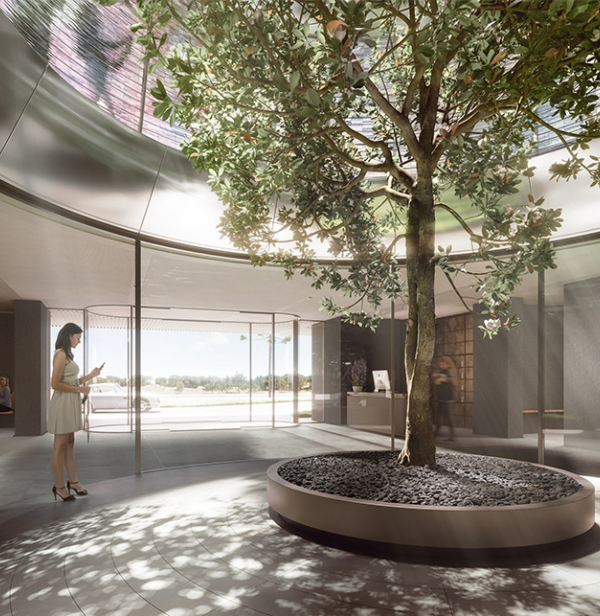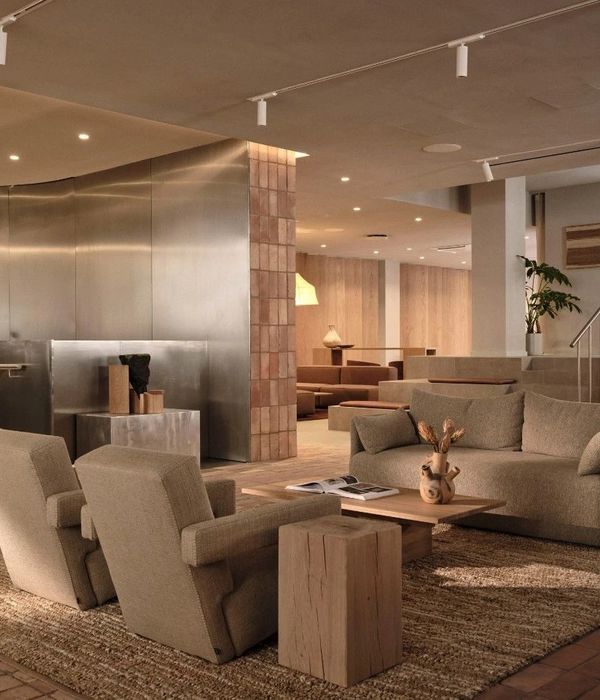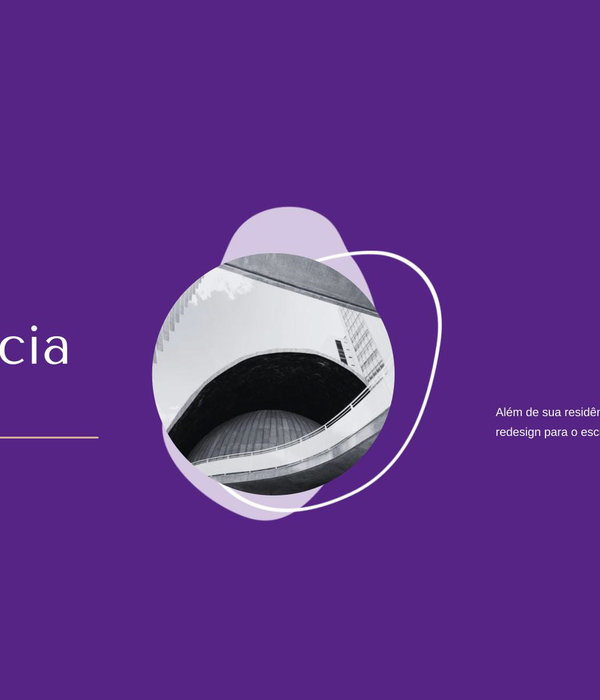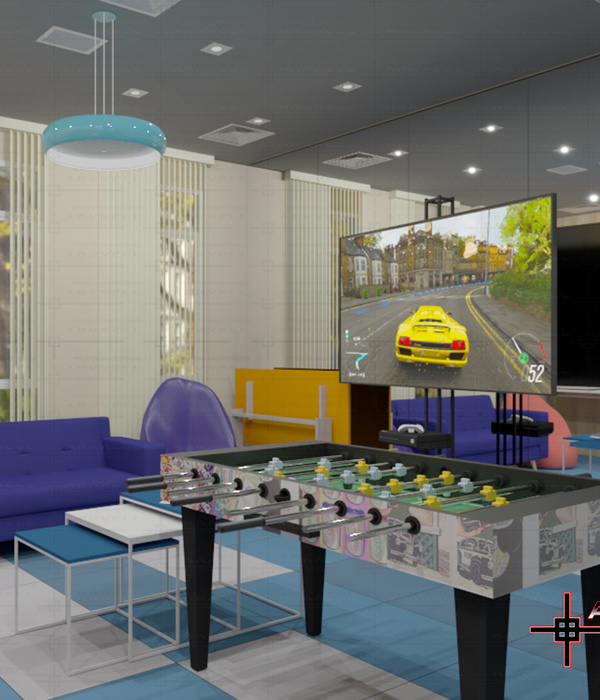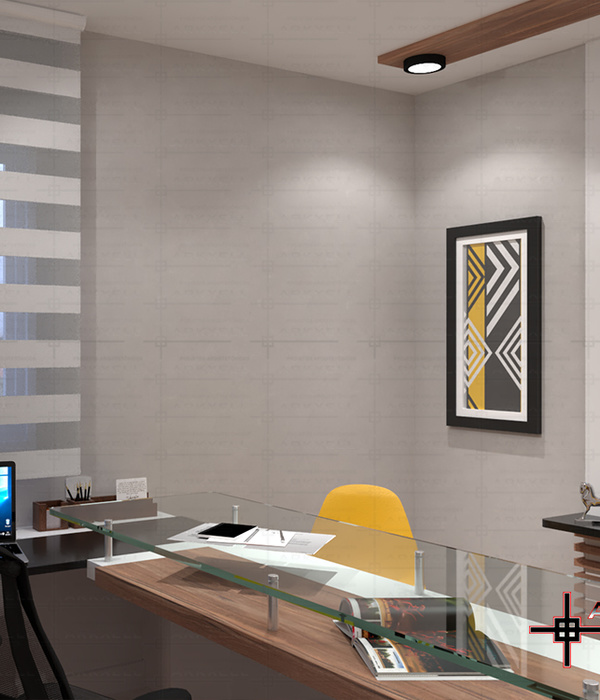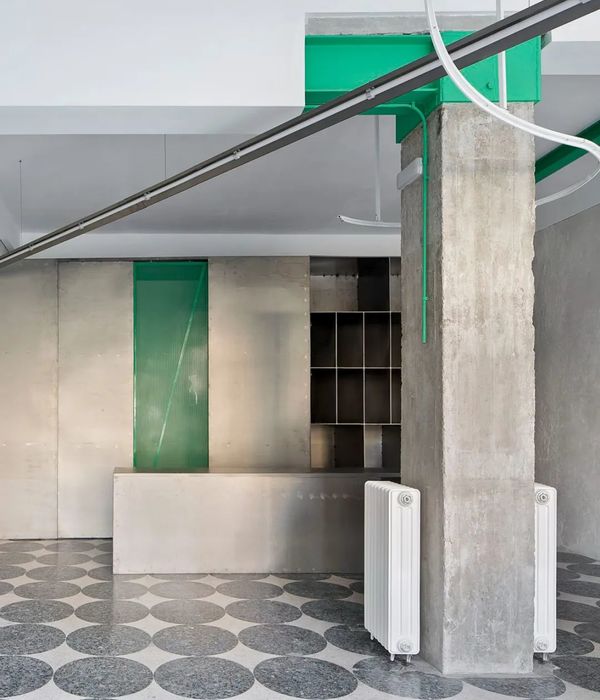DPAI Architecture Inc. designed the open layout and engaging space for their architecture, interiors and urban design studio in Hamilton, Canada.
This space on the 18th floor of a corporate office tower in the core of a city in the throes of robust renewal. The space was designed collaboratively by the entire team of designers and support staff that would go on to occupy it. Bathed in natural light, every workstation in the studio is provided with unobstructed city views. There are no private offices, which eliminates hierarchy and nurtures collaboration among the team.
The firm has gained a new level of connection with their work by being literally enveloped by the city. In fact, many of the firm’s projects are visible from the studio. All existing ceilings and floor finishes were removed. Most of the final design incorporates exposed concrete floors and ceilings to increase the perception of height and create a raw aesthetic feel to the space, aligning with the firm’s penchant for simple, clear and minimal design solutions.
Balancing the rawness of the exposed concrete are whispers of light wood and soft, supple handed textiles in hues of pink and yellow. Multi-coloured throw rugs in blues, pinks and yellows soften the concrete floor while a rocking chair beckons you to sit awhile. Swaths of pink interior glazing seen immediately upon entering the studio lend a rosy hue to dramatic sunsets via the Event Space, an open multi-purpose area that functions as a waiting room for clients, vendors and guests; a café; a lunch room; and event space for world events/sports/ news/movies and continuing education lunch n learns, informal meeting space and work space.
Here, a series of programmed and facilitated panel discussions are regularly held to discuss design and policy issues affecting the city and its residents, facilitating deeper community connections. The space is designed to employ two main axes, east-west + north-south.
Expansive glazing permits the space to be as open as possible, connecting you with your surroundings instantly upon entry to the studio, and from anywhere on the floor. This connection immediately orients you giving a sense of ease and comfort the moment you arrive.
The Boardroom and Fabrication Lab + Materials Library are clearly visible upon arrival and provide critical infrastructure for experimentation and innovation, housing a 3D printer, laser cutter, cutters, full Virtual Reality capabilities, and materials samples. The entire studio is equipped with wi-fi helping to enable this agile workspace. A shower and nap room round out the facilities, provided to support a variety of different work and life styles. The space is designed to support a positive and collaborative work culture based on a clear set of shared values.
Design: DPAI Architecture Inc.
Photography: Revelateur
8 Images | expand for additional detail
{{item.text_origin}}

