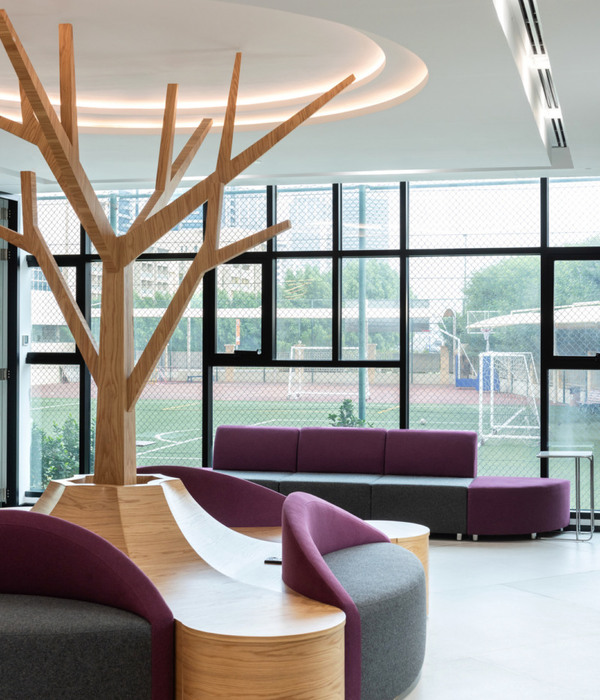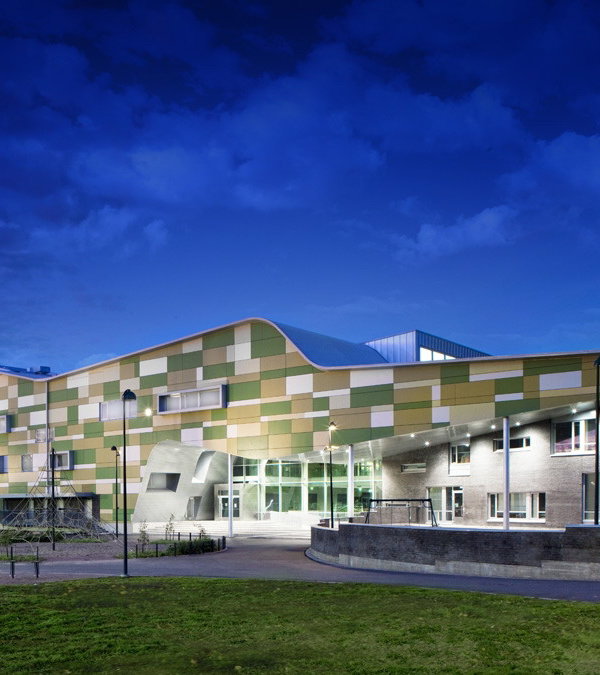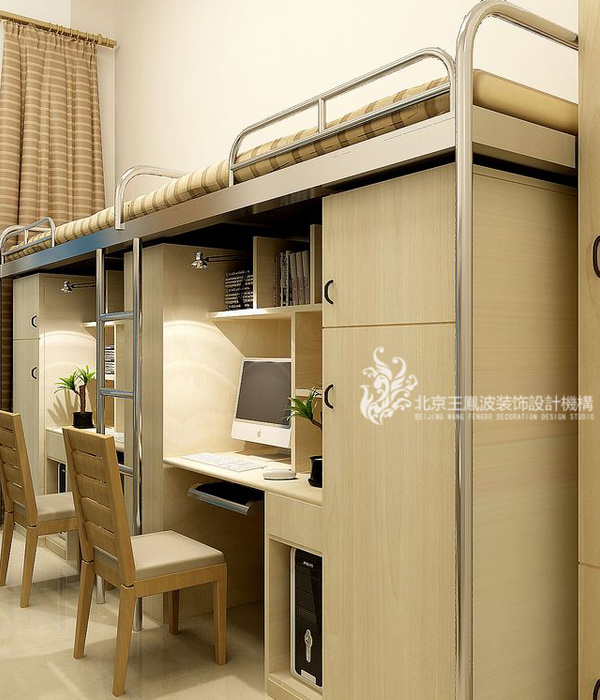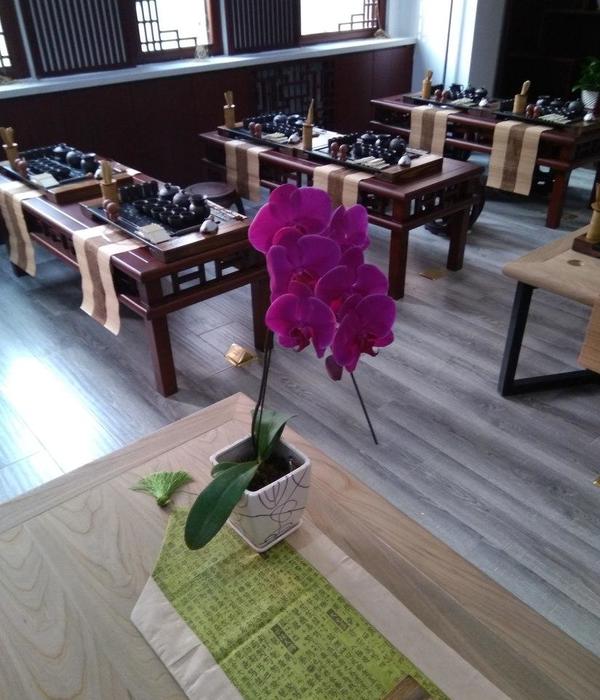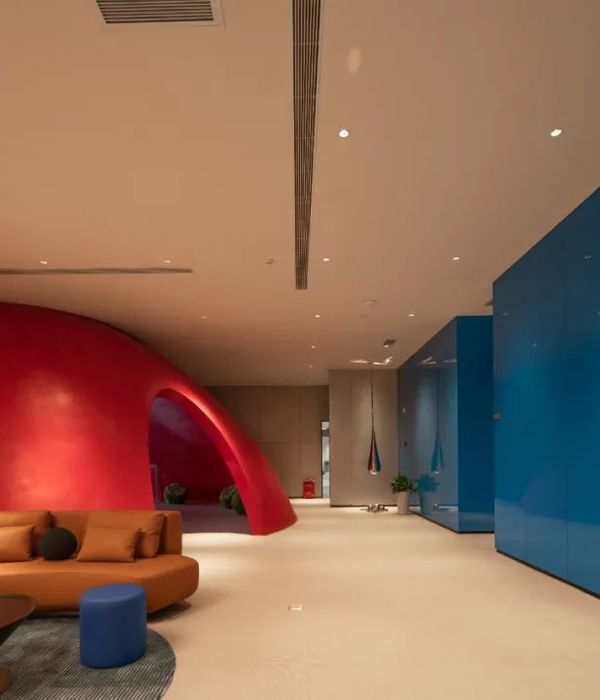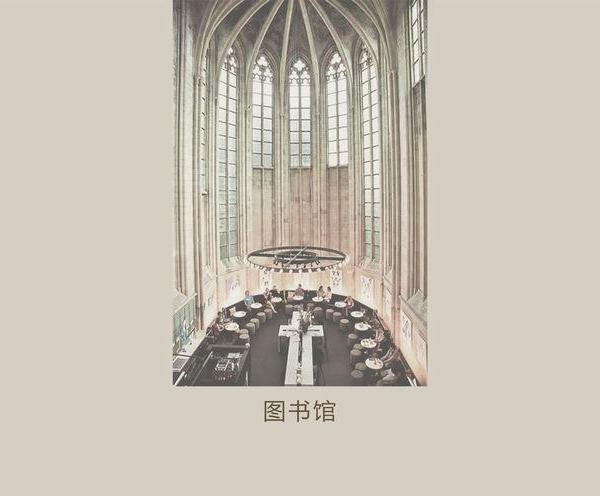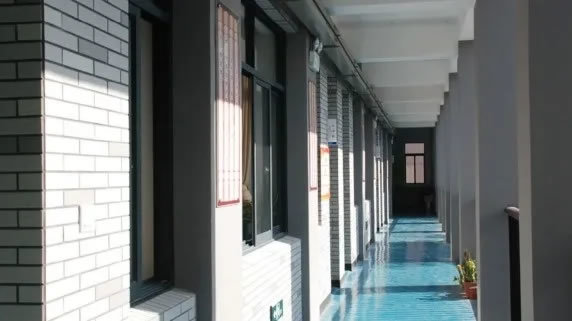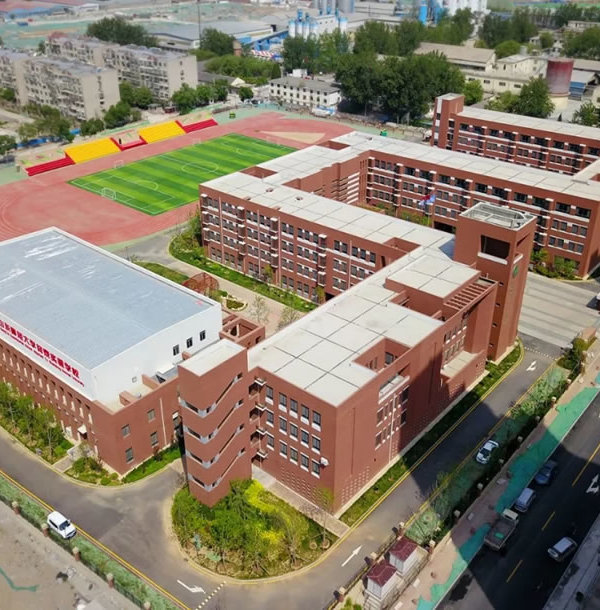Bohlin Cywinski Jackson团队Peter Bohlin FAIA,Robert Miller FAIA校长,Kirk Hostetter AIA校长,项目经理David Miller AIA,Christian Kittelson AIA,Nate Lambdin,Matt Wittman AIA,Natalie Gentile,Patty Culley Anderson Mason Dale Team Paul Haack,AIA,主管David休斯顿,AIA,项目总经理Adolfson和Peterson建筑平面设计WPA公司。机械、电气、管道Shaffer Baucom工程
Bohlin Cywinski Jackson Team Peter Bohlin FAIA, Principal Robert Miller FAIA, Principal Kirk Hostetter AIA, Project Manager David Miller AIA, Christian Kittelson AIA, Nate Lambdin, Matt Wittman AIA, Natalie Gentile, Patty Culley Anderson Mason Dale Team Paul Haack, AIA, Principal in Charge David Houston, AIA, Project Manager General Contractor Adolfson and Peterson Construction Architectural Graphic Design WPA, Inc. Mechanical, Electrical, Plumbing Shaffer Baucom Engineering & Consulting Civil Engineering Martin/Martin Engineering Structural Engineering Studio NYL Energy Consultant Architectural Energy Corporation Landscape studioINSITE Acoustical Consulting D.L. Adams Associates, Inc. More Specs Less Specs
© Nic Lehoux
C.Nic Lehoux
架构师提供的文本描述。位于科罗拉多州黄金的科罗拉多矿业学院石油工程系的所在地Marquez Hall旨在反映能源从石油向可再生能源转变的作用。这个87,000平方英尺的设施满足了卓越的工程项目日益增长的需求,同时创建了一个通往新的地球科学四方的门户。
Text description provided by the architects. Marquez Hall, the home of the Petroleum Engineering Department at the Colorado School of Mines in Golden, Colorado, is designed to reflect the changing role of energy from petroleum to renewables. The 87,000-square-foot facility accommodates the growing needs of the distinguished engineering program while creating a gateway to a new Earth Science Quad.
形成一条连接两个主要四合院的步行道的边缘,这个位置增强了周围山脉的非凡景色。L字形图定义了一个新的庭院,通过定制的座位设计来鼓励互动。
Forming an edge of a pedestrian walkway that connects two main quadrangles, the siting enhances the extraordinary views of the surrounding mountains. The L-shaped plan defines a new courtyard activated with custom designed seating to encourage interaction.
© Nic Lehoux
C.Nic Lehoux
平面图由三块程序组成。北部酒吧内有研究生和本科生实验室、一个四维可视化教室和一个钻井模拟室。南方酒吧设有办公室和支持空间,以加强学生、教师和研究团队之间的互动。东南翼设有演讲厅、四层智能教室和研究室。
The floor plan is comprised of three bars of program. The northern bar houses a combination of graduate and undergraduate laboratories, a 4-D visualization classroom, and a drilling simulator room. The southern bar holds offices and support spaces to enhance interaction between students, faculty, and research teams. The southeastern wing provides a lecture hall and four levels of smart classrooms and seminar rooms.
© Nic Lehoux
C.Nic Lehoux
透明的展览空间和入口大厅位于夏延大道,这是一条突出的校园大道。结构玻璃墙悬挂在60英尺的悬臂屋顶上。由玻璃幕墙、铝板和陶土覆层组成的一系列图层表达了这个程序。金属百叶窗遮住了室内空间,可以从教室和实验室空间看到远处的臀部。
The transparent exhibition space and entrance lobby are positioned along Cheyenne Way, a prominent campus thoroughfare. Structurally glazed glass walls hang from the 60-foot cantilevered roof. A series of layers—constructed of glass curtain wall, aluminum plate, and terra cotta cladding—express the program. Metal louvers shade the interior spaces, allowing views of the distant buttes from classroom and laboratory spaces.
© Nic Lehoux
C.Nic Lehoux
© Nic Lehoux
C.Nic Lehoux
Marquez Hall通过寻找用户、校园和社区来加强科罗拉多学院对未来的展望,以实现反映学校创新研究和项目的建筑词汇。
Marquez Hall reinforces Colorado School of Mine’s vision for the future by looking to the user, to the campus, and to the community to achieve an architectural vocabulary that reflects the school’s innovative research and programs.
© Nic Lehoux
C.Nic Lehoux
Architects Bohlin Cywinski Jackson, Anderson Mason Dale Architects
Location Golden, CO, United States
Architect of Record Anderson Mason Dale Architects
Design Architect Bohlin Cywinski Jackson
Area 87000.0 ft2
Project Year 2012
Photographs Nic Lehoux
Category University
Manufacturers Loading...
{{item.text_origin}}


