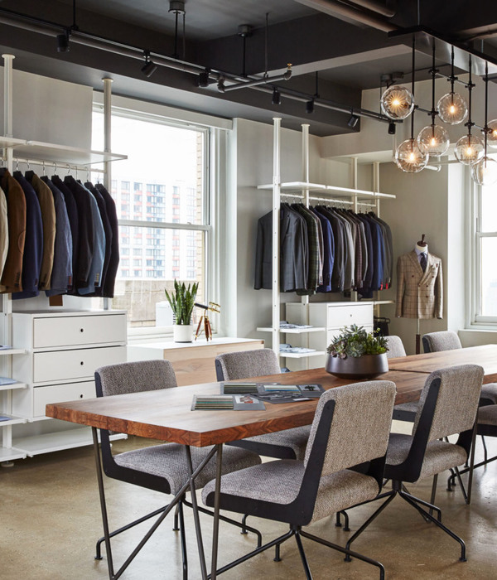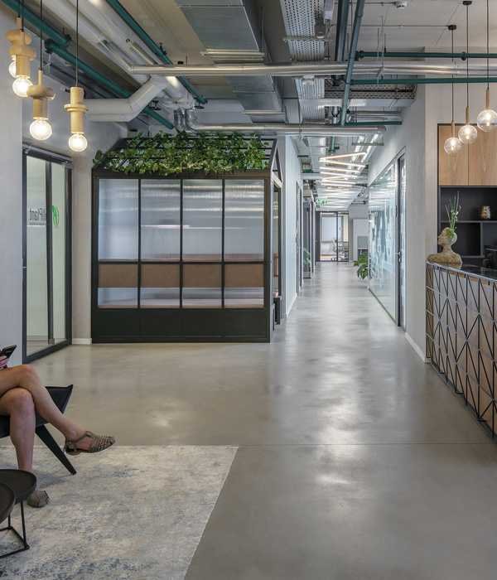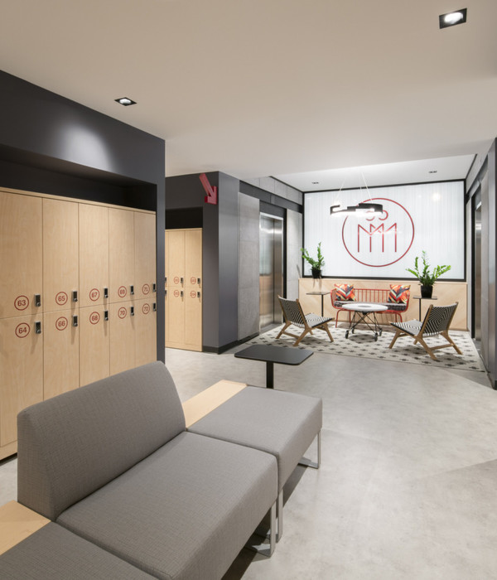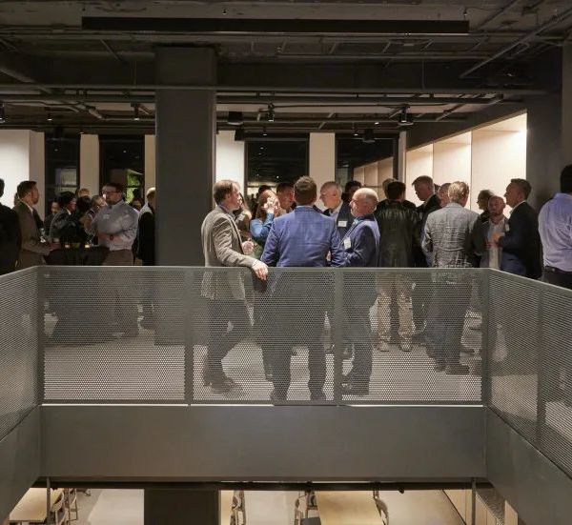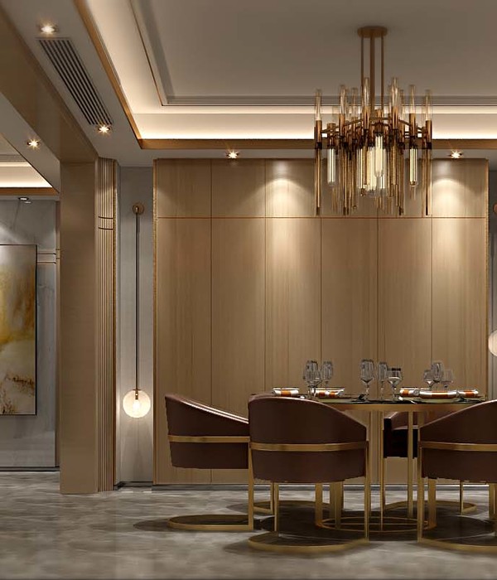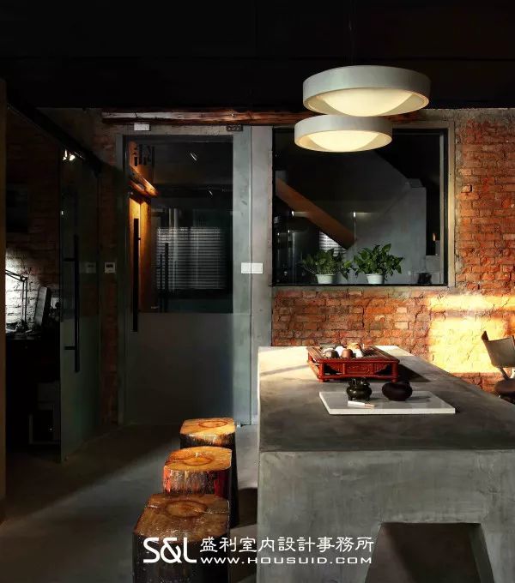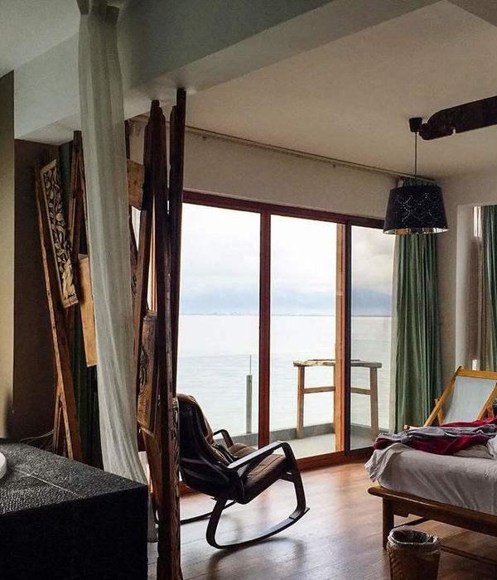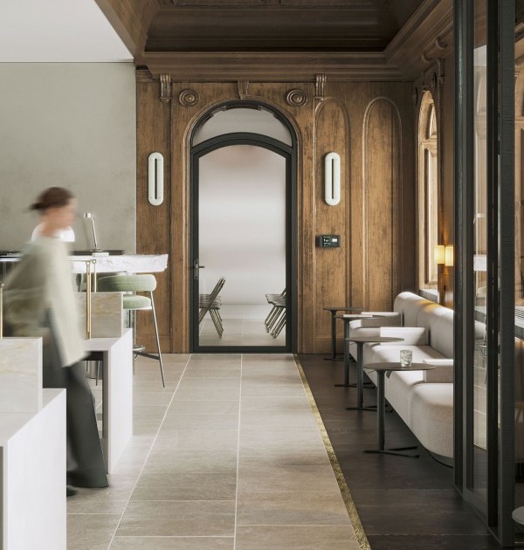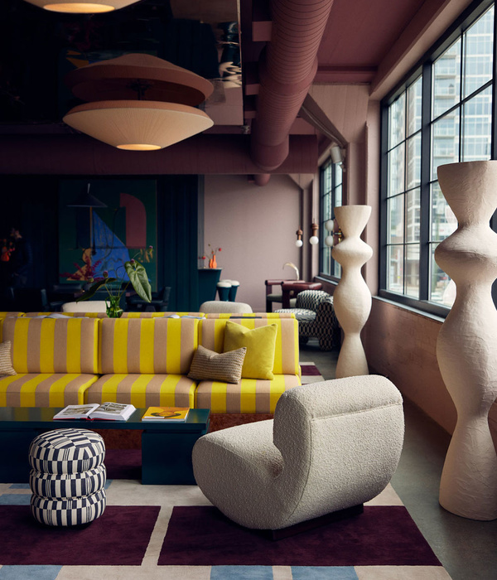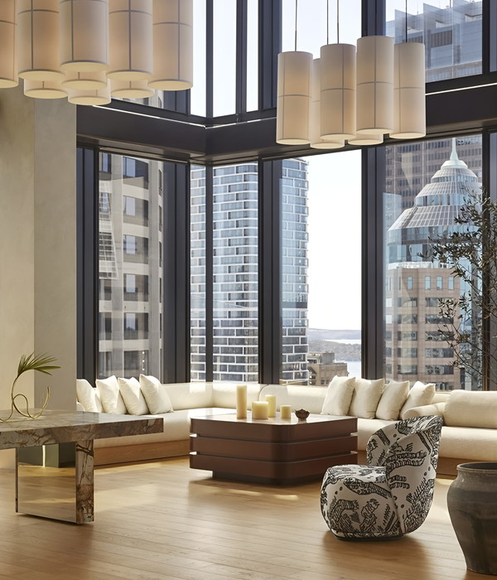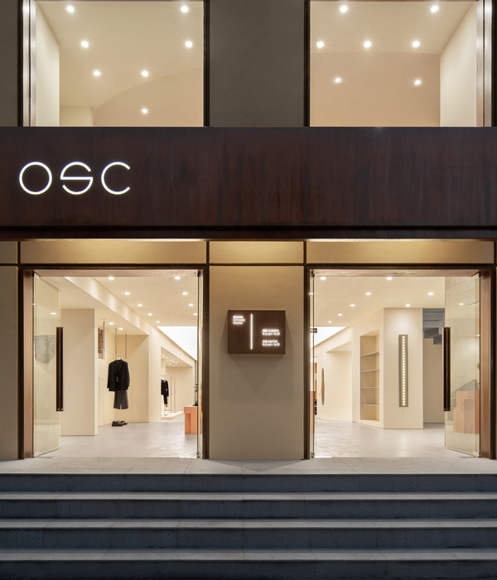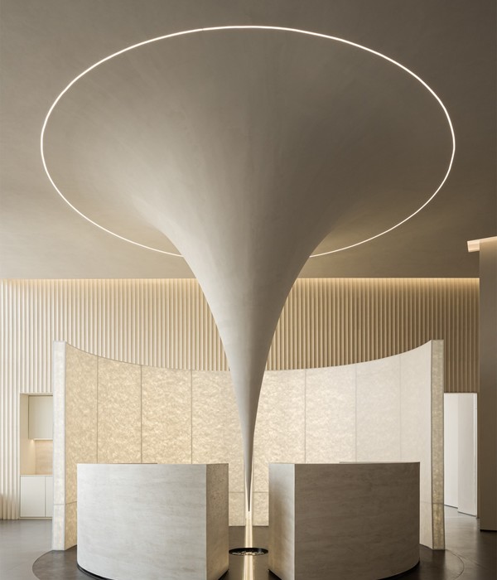The evolution
(Chapter II)
One year later The Worksphere Ecosystem feels the need to grow and evolve, including the others two upper floors transformed, keeping the identity of local culture alive.
The reception on the sixth floor becomes a landing place conceived like a station, a place of connections, arrivals and departures.
On the floor, direct lines mark the railway binaries, synonym of movement generated inside the Welcome Area of LinkedIn, communicating dynamism and energy.
The trip in the new areas of LinkedIn Paris runs on the railway binaries that lead towards the main meeting room and carries on the walls, drawing the rout of a metrò, as a map.
We got inspiration, from the Parisian stations architecture, characteristic of the Art Nouveau. The arches that decorate the ceiling reinterpret the Tour Eifel’s liberty style of the cast iron architecture, representing the Physical Economic Graph motif. In this way, the local iconicity joined the LinkedIn one. The new area has been designed like a bridge that connects all the floors. A conjunction point between the Californian sense and Parisian culture, leading the visitors ‘til the seventh floor, where there’s the Winter Garden, designed like a greenhouse for informal meeting, training and events.
Among the areas was designed even a The Photo Booth, a space dedicated to take pictures, selfie and group pics. The InBug, the LinkedIn icon, has been conceived following the same artistic insight.
{{item.text_origin}}

