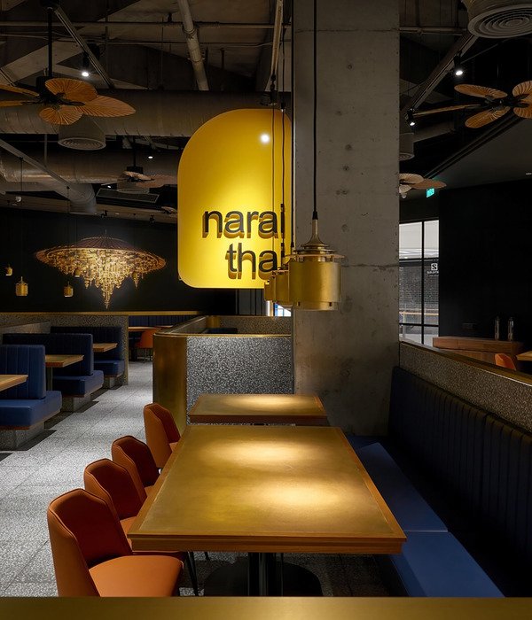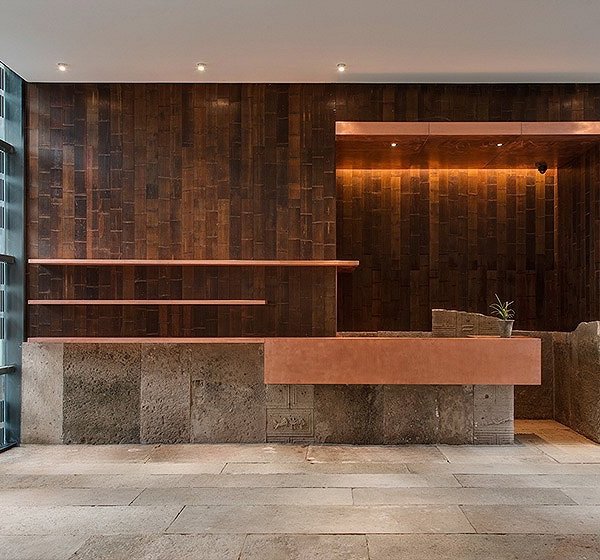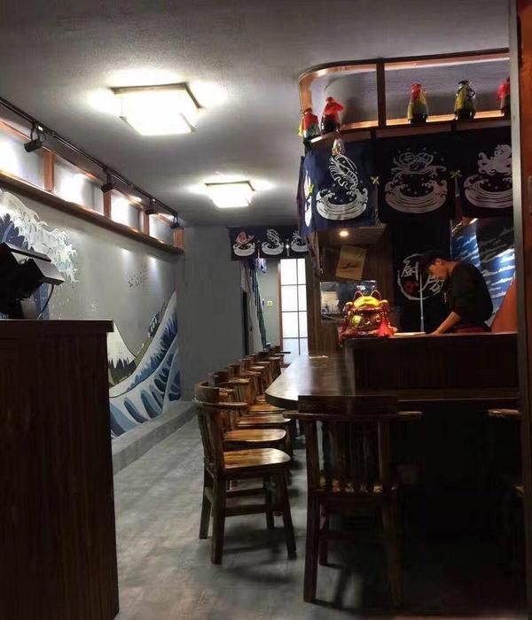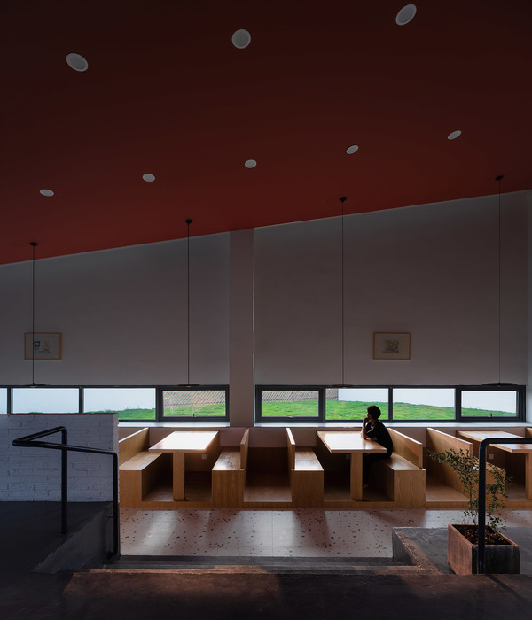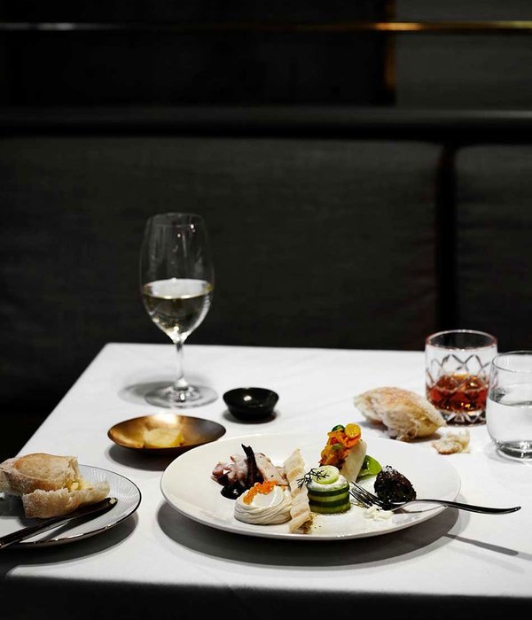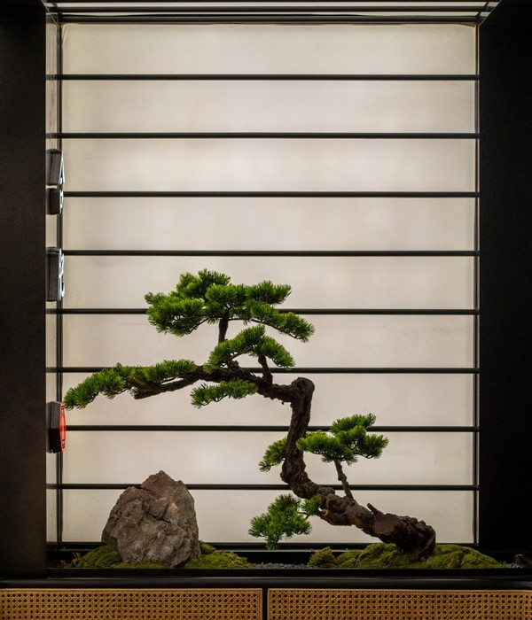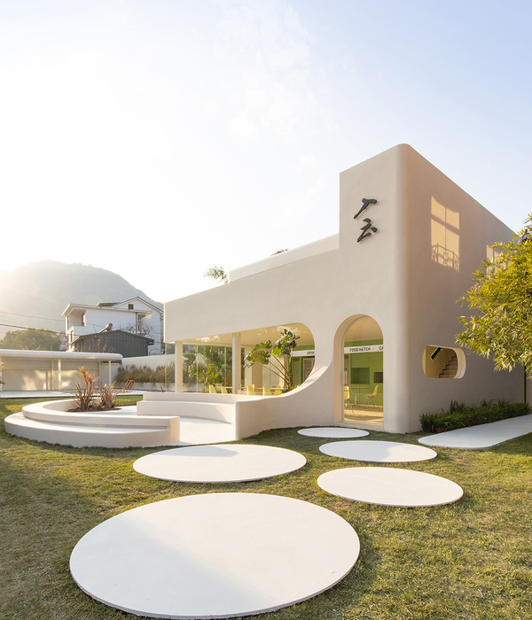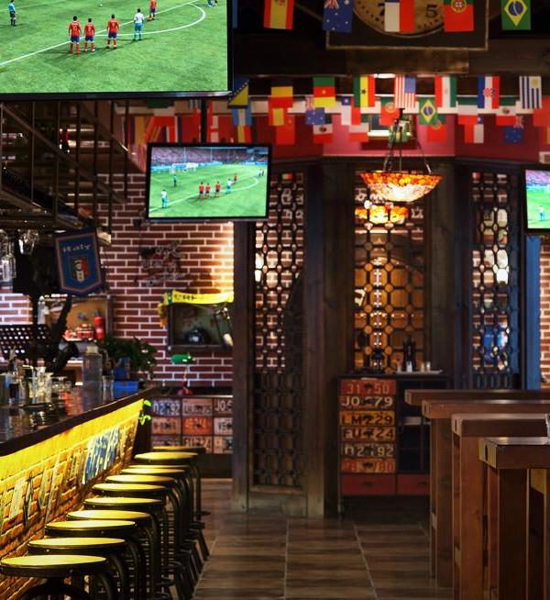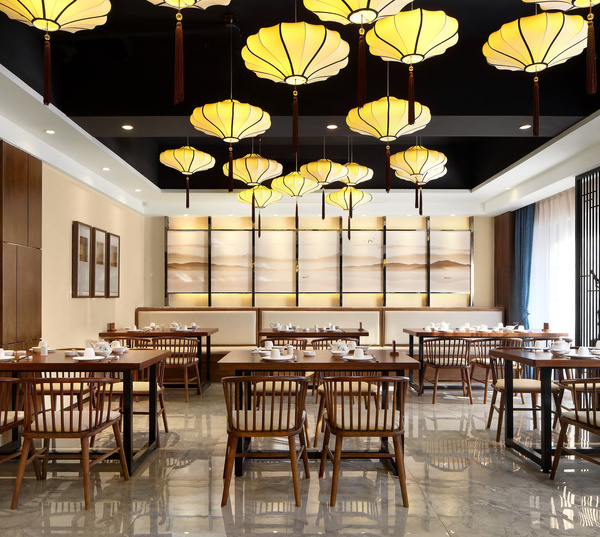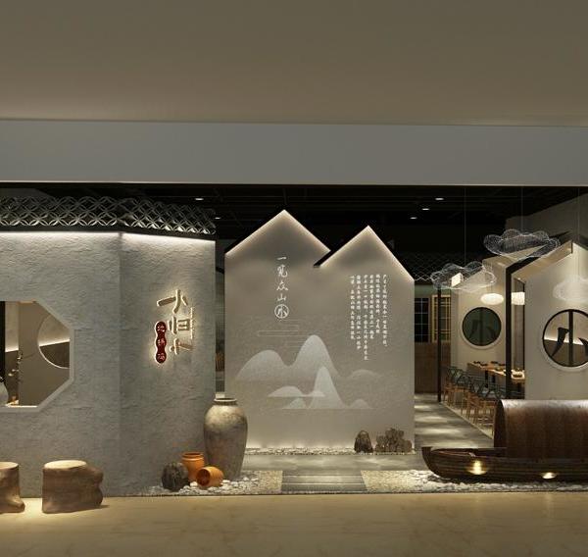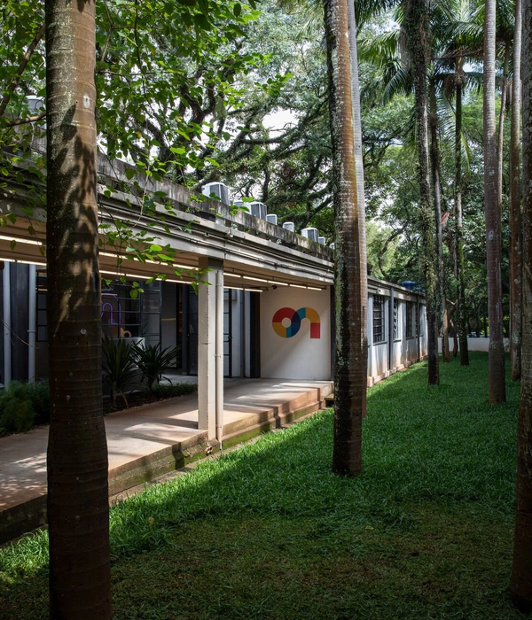Restaurant, Restaurant & Bar Interiors, Antwerp, Belgium
设计师:WeWantMore
面积: 140 m²
年份:2020
摄影:WeWantMore – Nicolas Sainderichin
建造商: Wienerberger, Berten&Woodie, Metalight, Neopaul, Satelliet, Stoopen & Meeus, Trimble Navigation
Lead 设计师:Ruud Belmans
设计团队:Ruud Belmans, Caio Bombeke, Damien Laglera
业主:Eeetwell
合作者:Stoopen & Meeus, Berten & Woodie, ORAC, Metalight, Neo Paul
Eeetwell serves healthy, locally sourced food with a large portion of awareness on the side. With one-euro-burgers and fully stacked supermarkets, it’s easy to forget where your food comes from. Let alone the impact it has. Eeetwell is set on changing that.
Their restaurants however, didn’t reflect that fresh and conscious attitude towards food. On the contrary, they blended it in with all of the other generic healthy food stores. You know the ones. White metro tiles, reclaimed wood … Pinterest is full of them.
WeWantMore decided to drop the faux-artisanal aesthetic and level up towards a solid, ownable interior design that articulates Eeetwell’s upfront and authentic relation to fresh food, the suppliers who grow it and the people who end up eating it.
The counter is made up out of sand colored bricks in a weaving pattern. It hints at the typical wicker baskets used to collect freshly plucked vegetables. Sandy shades, dark greens and an organic wall finishing add a rural, yet revitalizing vibe to the place. Eeetwell’s logo is a highly recognizable brand element. Powerful, yet playful and fresh. So WeWantMore reinterpreted its signature swirl to run through the space as striking lighting element.
The result is a restaurant design that perfectly reflects and enhances the brand’s home-grown food roots and ambition to change the way people think about food. Eeetwell has his roots in Malta, but is now expanding towards the European mainland with this first location in Antwerp, Belgium.
项目完工照片 | Finished Photos
设计师:WeWantMore
分类:Restaurant
语言:英语
阅读原文
{{item.text_origin}}

