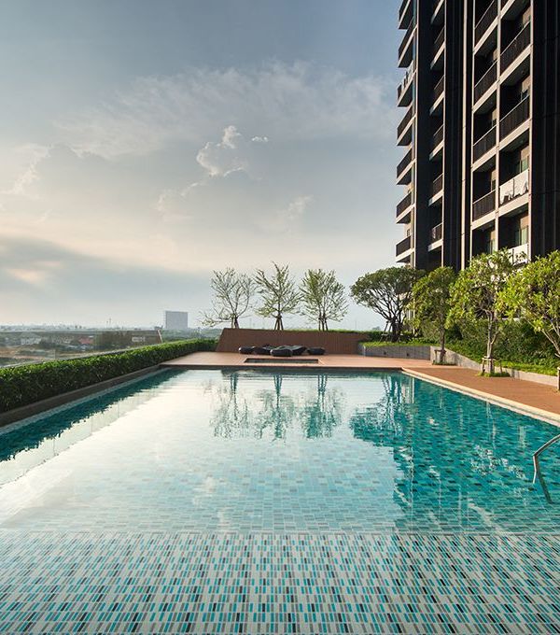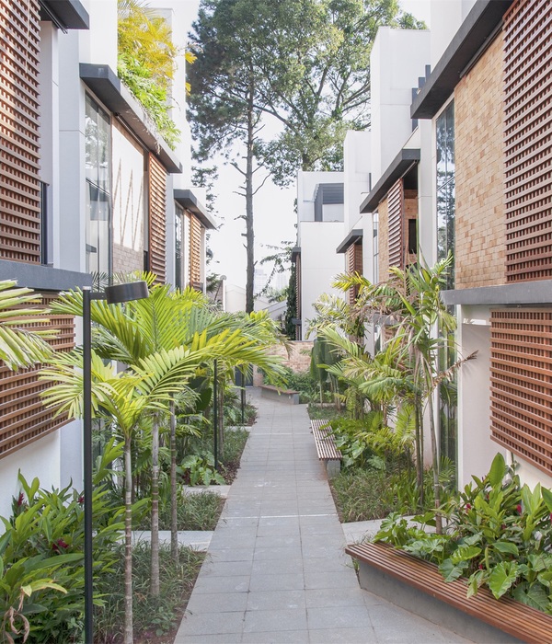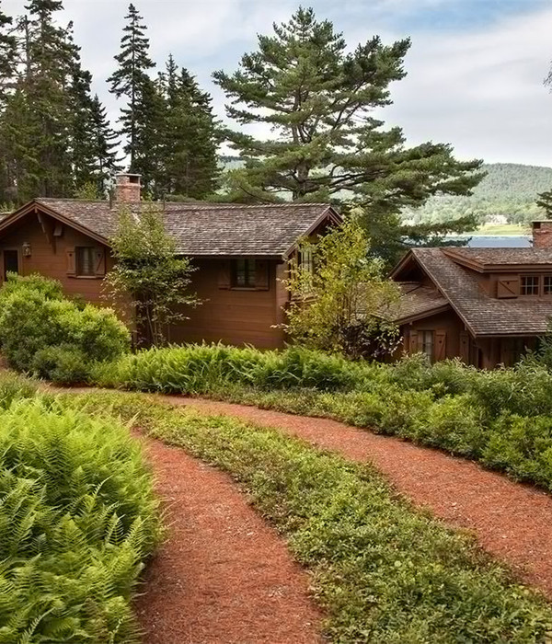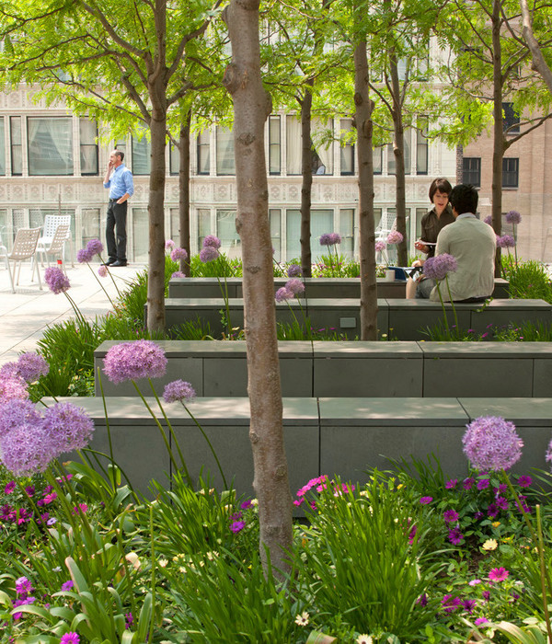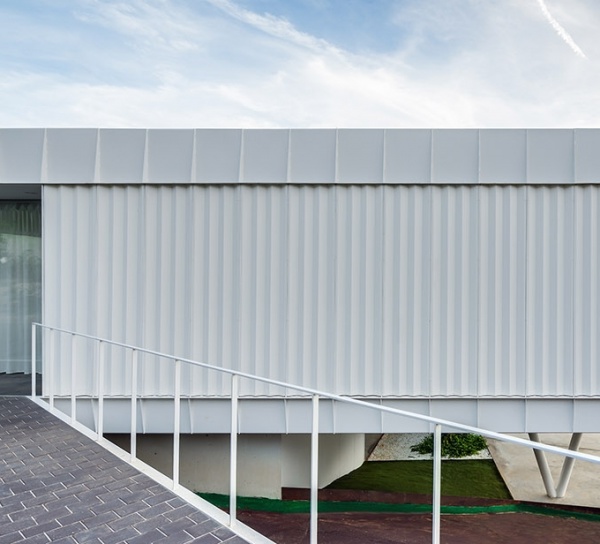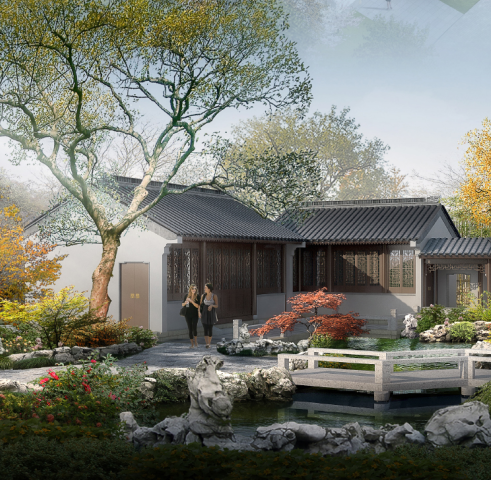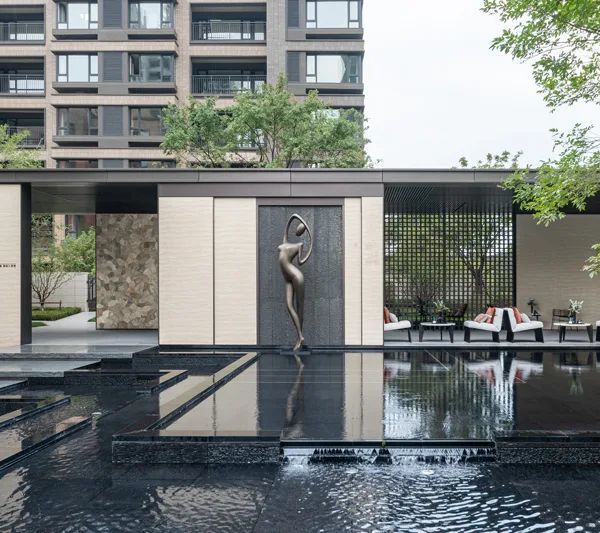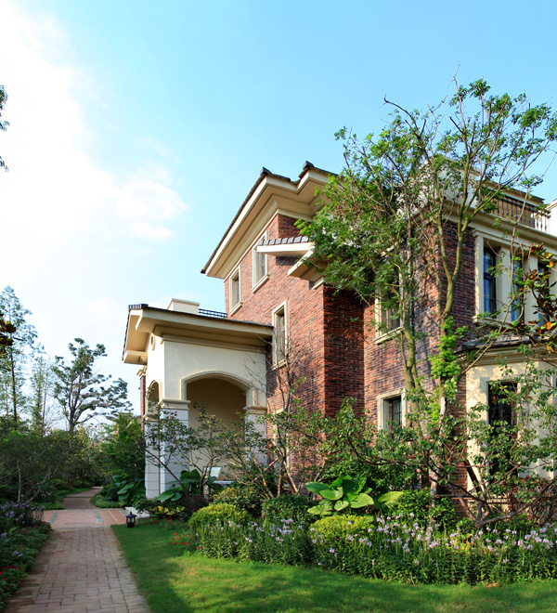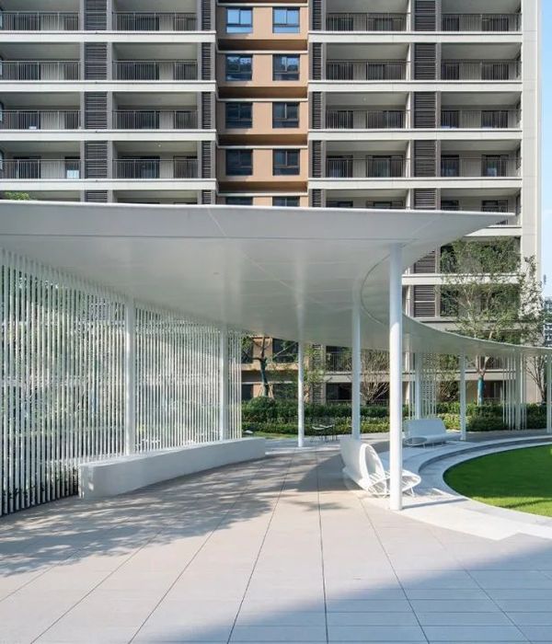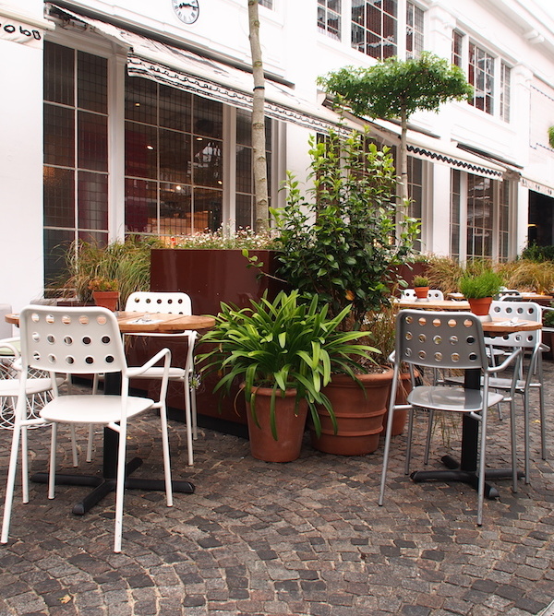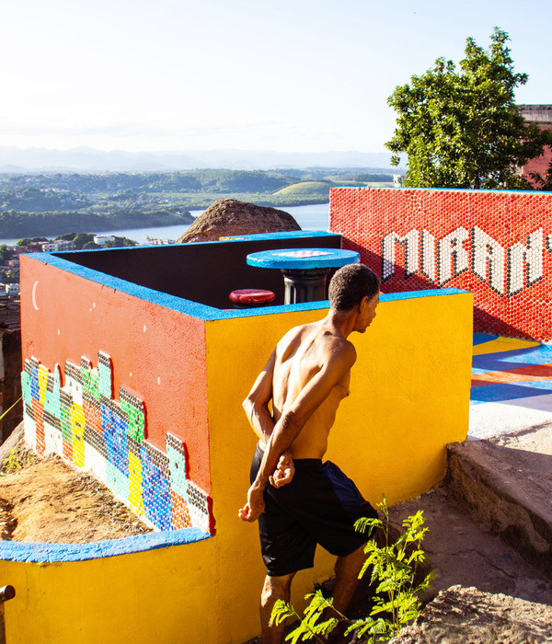该项目旨在对一栋位于埃斯特雷马杜拉旧城区的住宅进行全面的改造,仅保留既有建筑粗糙的立面和界墙。
The project consists in a complete remodel of an old town house in Extremadura just keeping the retained rough-textured existing façades and the party walls.
▼建筑外观,exterior view
▼粗糙的立面和界墙被保留下来,the rough-textured existing façades and the party walls were retained
室内空间分为四个大小相同的区域,包含一间客厅、一间厨房和两间带有洗手间的卧室,它们围绕着庭院分布在建筑的二层。
The programme is divided in four identical size spaces which rise around a courtyard. There is a living room, a kitchen and two bedrooms with a bathroom each.
▼剖面图,section
庭院和外部种植的落叶树木能够在夏天带来阴凉,并在冬天让阳光得以照进房间,同时还能够起到过滤视野的作用。首层空间呈开放式布局,拥有灵活的功能,并且与后方的花园相连。首层空间没有设置任何暖气或空调。
Choosing a deciduous tree guarantees us a shadow in the hottest season, while in winter lets in the sun to heat and light the rooms. It also works as a visual filter between spaces. The ground floor is a free plan suitable for many uses, without heating either air-conditioning but connected with the garden at the back.
▼庭院,courtyard
▼首层空间呈开放式布局,the ground floor is a free plan
▼庭院与后方花园相连,the ground floor is connected with the garden at the back
▼从庭院望向室内,view from the courtyard
▼通往二层的楼梯,stair leading to the first floor
▼走廊,corridor
▼功能空间围绕着中庭分布,the programme is divided in four identical size spaces which rise around a courtyard
▼厨房,kitchen
▼厨房细部,detailed view
▼通往三层的楼梯,stair leading to the second floor
▼起居室,living room
▼浴室,bathroom
▼从洗手间望向庭院,view to the atrium from the wash room
▼从走廊望向浴室,view to the bathroom from the corridor
建筑在材料方面显得十分纯粹,与周围夯土和石头的丰富肌理形成鲜明的对比。红色陶瓷和绿树相互映衬,在光的作用下,使墙壁和地面在一天之间呈现出多变的色调。陶瓷本身已经为空间赋予了细腻的质地和温暖的色彩,因此不需要再用额外的涂料或假吊顶加以修饰。
The work shows its pure materiality and deliberately contrasts with irregular textures of rammed-earth and stone, which have been whitewashed. It has sought an atmosphere where the red color of the ceramic and the intense green birch predominate, and it’s the light that bathes these materials through various shades of the walls and floors throughout the day. The ceramic material itself gives us the desired texture and warm color, so paintings or false ceilings were unnecessary.
▼室内细部,interior detailed view
▼红色陶瓷为空间赋予了细腻的质地和温暖的色彩,the red ceramic material gives the desired texture and warm color
▼墙壁和地面在一天之间呈现出多变的色调,the light bathes these materials through various shades of the walls and floors throughout the day
▼临街立面,street facade
▼住宅夜景,night view
▼首层平面图,ground floor plan
▼二层平面图,first floor plan
▼三层平面图,second floor plan
▼屋顶平面图,roof plan
▼剖面图,section
Credits Location, Region/Country: Cilleros, Extremadura (Spain) Architects: ARQUITECTURA-G Designed: 2011 Completed: 2013 Structure consultant: Toni Casas Constructor: Construcciones Alsan Photographer: ©José Hevia
{{item.text_origin}}

