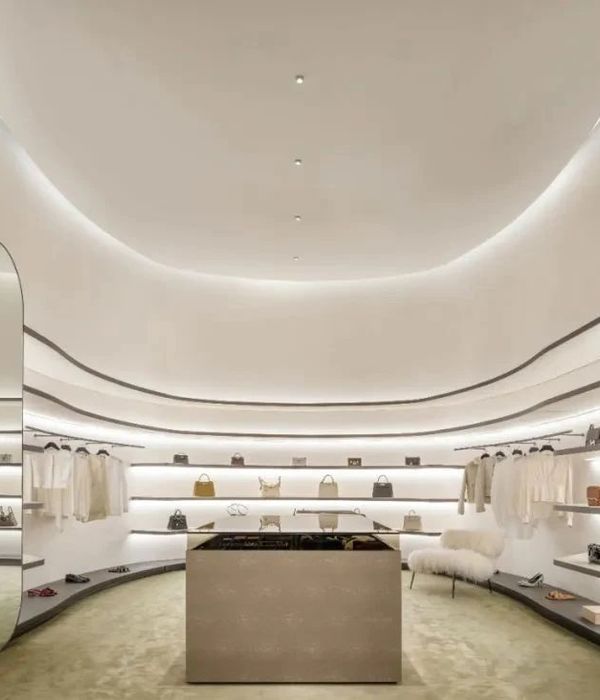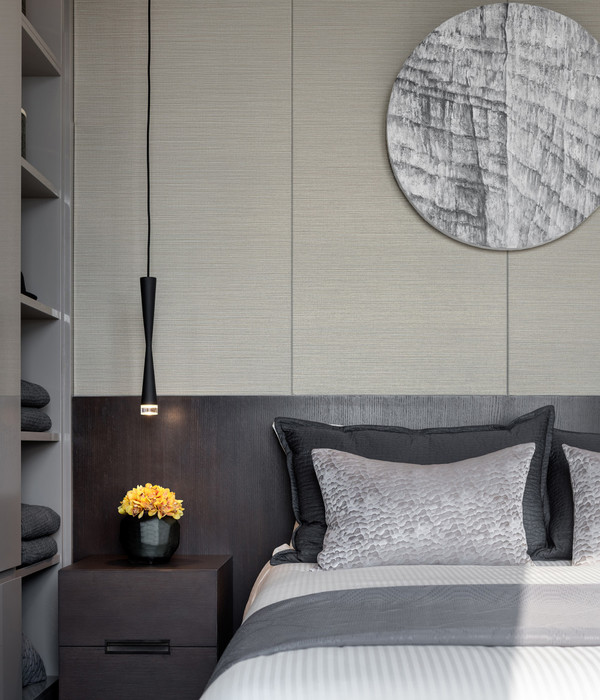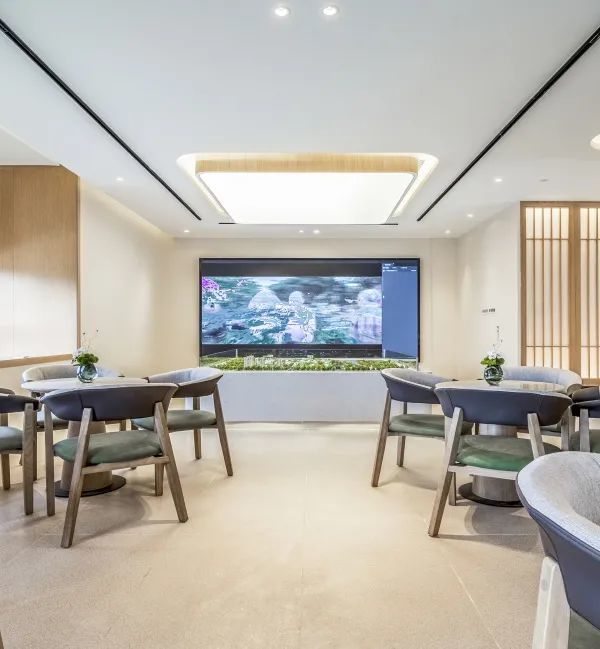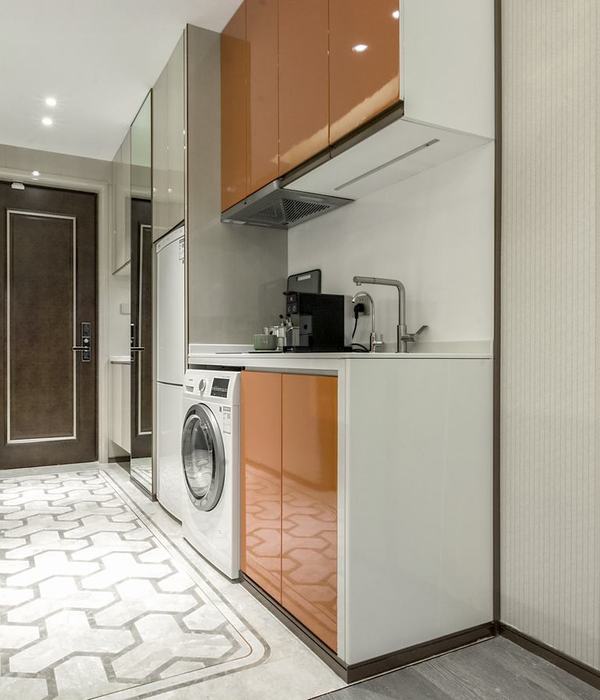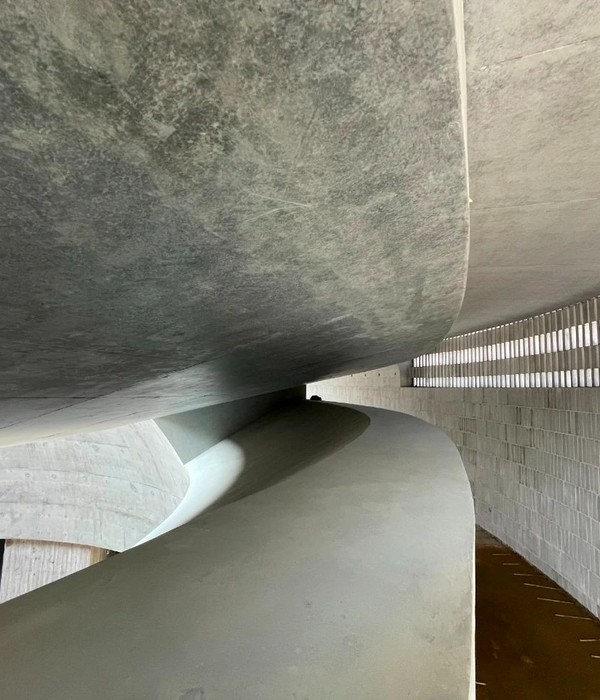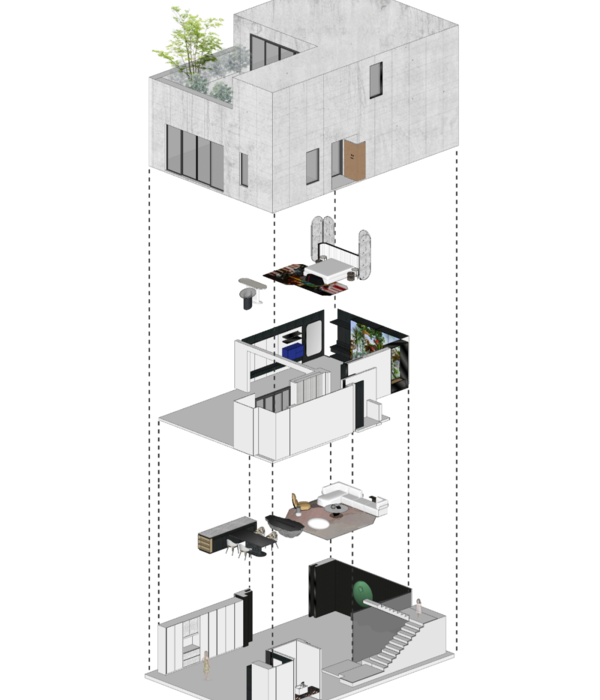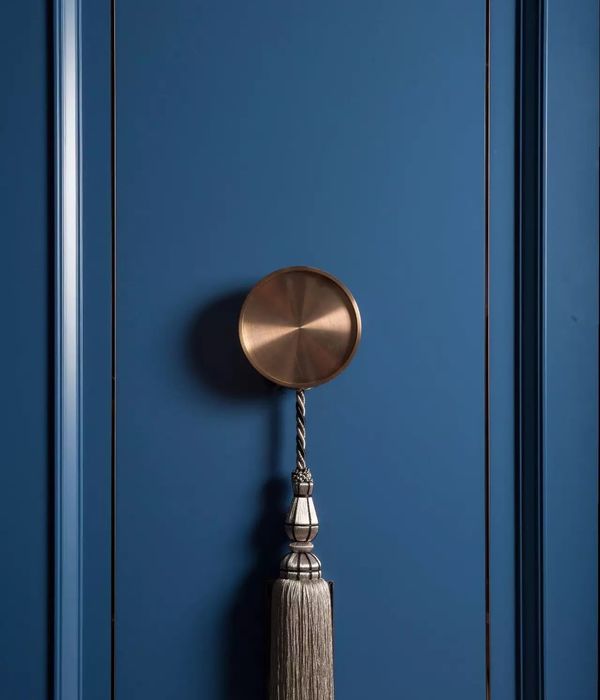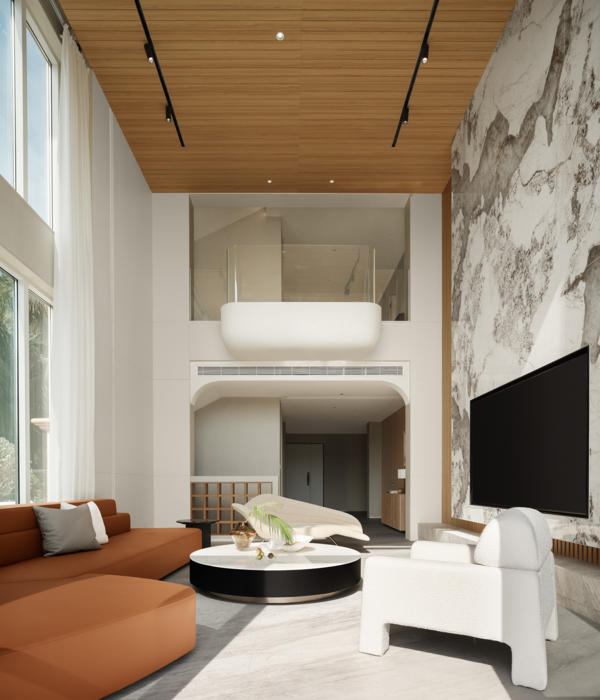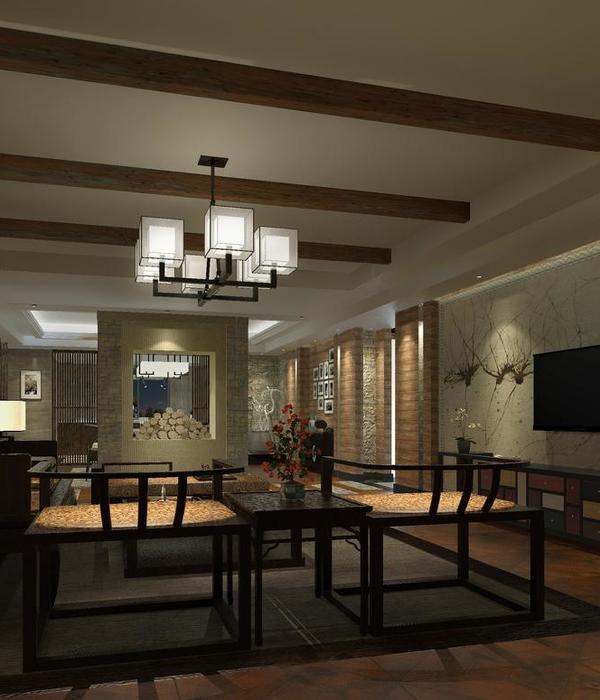- 设计方:Arkitema
- 项目规模:240平方米
- 图片来源:Kontraframe
- 房子面向:Storebælt海
Denmark, bode's house
设计方:Arkitema
位置:丹麦 斯波德斯博格
分类:居住建筑
内容:实景照片
图片来源:Kontraframe
项目规模:240平方米
图片:11张
摄影师:Kontraframe, Jesper Ray
房子面向丹麦的Storebælt海,建于上世纪20年代,是个度假屋,现在进行重建,建造了新房子。这栋住宅能容纳有孩子和孙子的家庭。这里可作为避暑别墅,同时也是一家人度过周末、暑假的理想住所。
房子的设计灵感来自以前的建筑,增添了一些设计,来满足住户的新需求。房子包括两个平行交错的单元,都有客厅、卧室和浴室。客厅的天花板高3.7米,视野非常开阔,能看到海滩。卧室在设计上更加隐蔽庇护,保护住户的隐私。房子采用浇管灌凝土进行建造,新建了车库、地下室、温泉水疗室和家庭娱乐室,放松身心的同时,欣赏着美丽的海景,享受阳光明媚的好天气。客厅和卧室在一楼,采用悬臂式结构,外部是黑色的木质包层,还有滑动板,根据需要能东西向移动,便于欣赏海景。
译者: Odette
From the architect. On a plot facing the Storebælt, that previously held an old summer house from the 1920ies a new house has been constructed. A residence that can house a growing family with both children and grandchildren.
A dwelling that is the summer home of a couple and at the same time function as an ideal setting for family weekends and sunny summer holidays.The house has been designed with inspiration drawn from the previous building that had grown organically to cover new needs and to adapt to the site specific qualities of the plot. The building is made up of two parallel and staggered volumes that contain living rooms, bedrooms and bath rooms respectively.The living room with a ceiling height of 3.7 metres has an unhindered view of the sea and the tiny beach at the foot of the building, whereas the bedrooms are more sheltered.
The house sits on a tall base of site cast concrete, containing garage, basement, spa and a family room with sea view and access to a sunny recess close to the sea shore.Sitting rooms and bedrooms are on the first floor, cantilevered from the base. This part of the building is clad with black painted wooden boards with some characteristic sliding panels that open towards the sea towards the east or the evening sun towards the west.
丹麦斯波德斯博格住宅外观图
丹麦斯波德斯博格住宅内部局部图
丹麦斯波德斯博格住宅
丹麦斯波德斯博格住宅图解
{{item.text_origin}}

