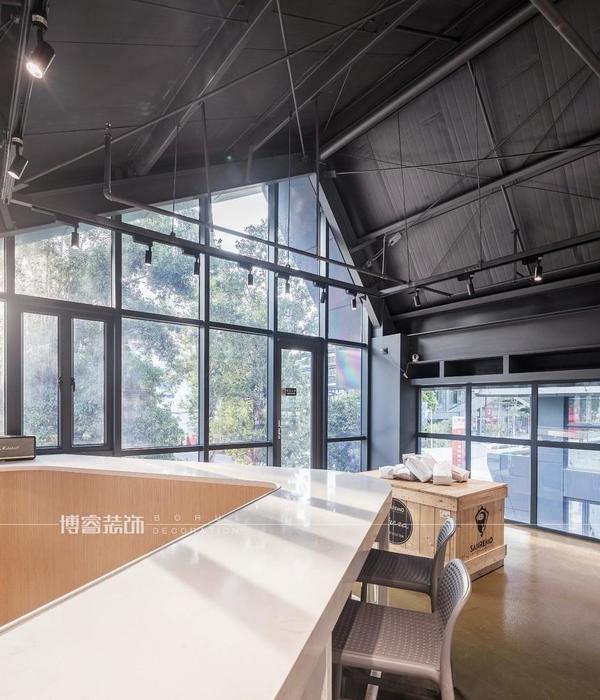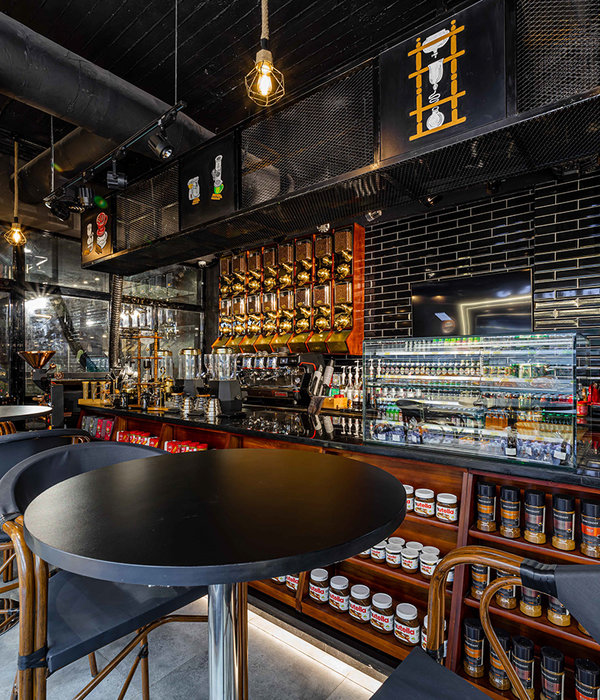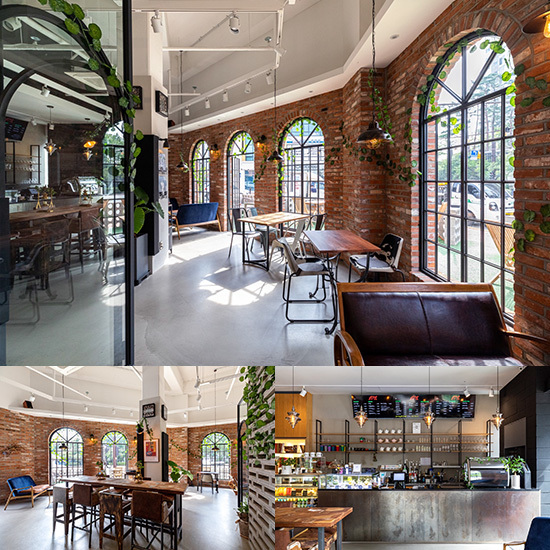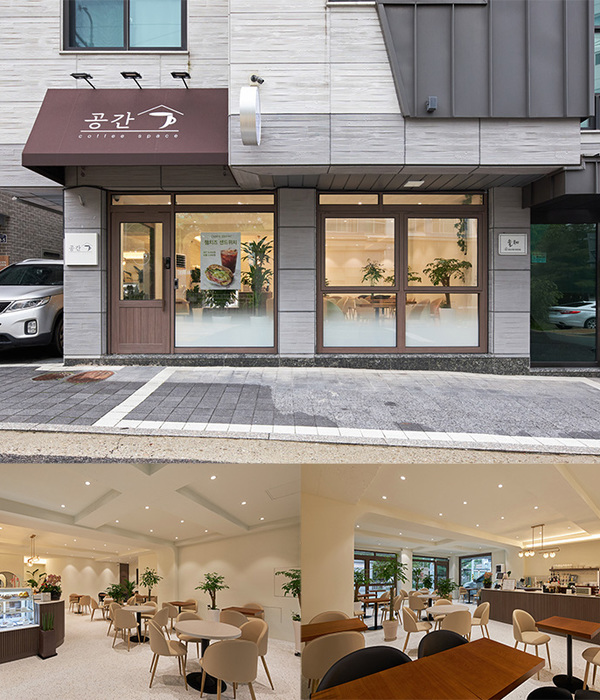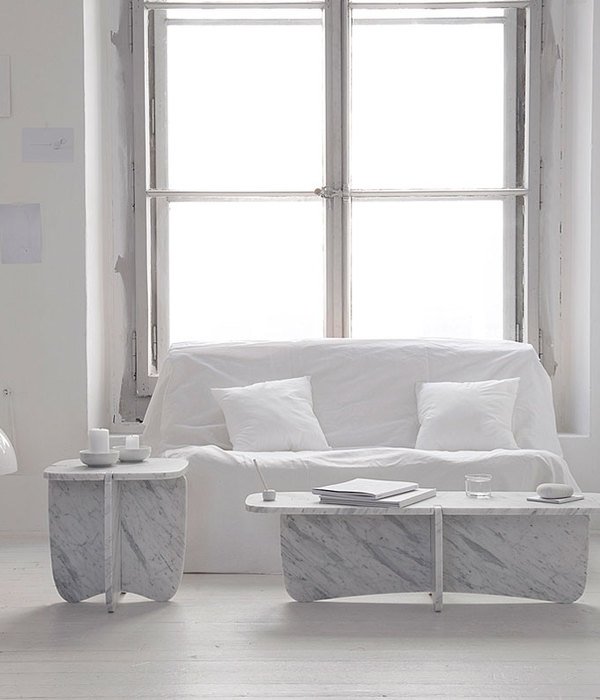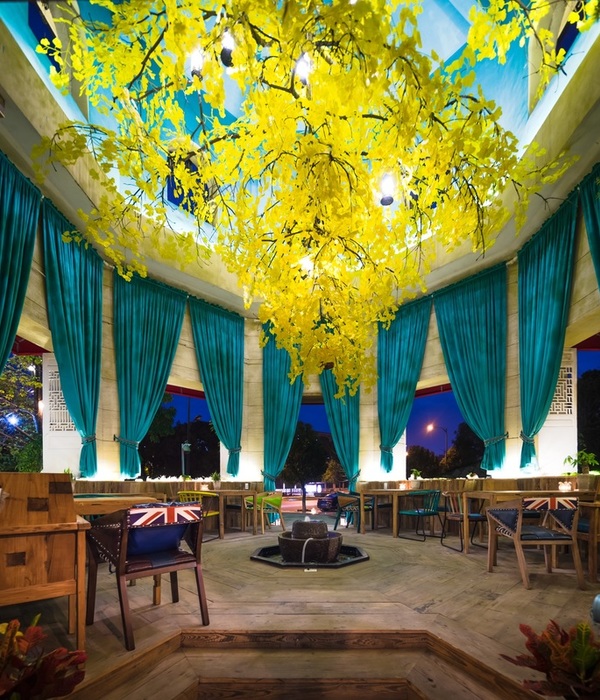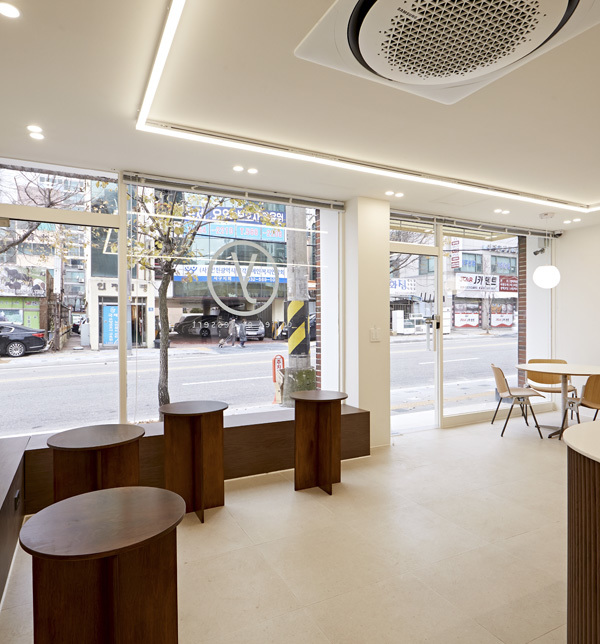Indonesia Communal Coffee & Eatery
设计方:SuperLimão Studio
位置:印度尼西亚
分类:休闲娱乐类装修
内容:实景照片
设计团队:Communal Studio
图片:11张
Communal咖啡吧兼餐厅,位于印度尼西亚泗水市的东部。这是由专门擅长设计咖啡馆的Communal Studio团队打造的。这个面积250平方米的地方,主要是用一些可重复使用的砖块,以及木板装修而成的。整个咖啡餐厅被分为上下两层,第一层可以容纳大约30位客人同时就餐,这里的灯光营造出一种让人非常温暖的氛围。第二层的设计则与第一层完全不同。谈到容纳人数,这一层的室内部分可以同时为45位客人提供膳食,室外部分则能坐15人。由于旁边那个花园的关系,这一层的光线没有那么明亮。而吸烟区则被安置在二楼的阳台那里,因为这里的空气流通性更好。
译者:柒柒
Communal Coffee & Eatery is located in East Surabaya,Indonesia. Communal is designed by Communal Studio which its specialty in Coffee Shop. This café is built on 250 sqm. Mainly, it is dominated with recycle brick, and wood plank. This place is divided into two floors. The inside of first floor can accommodate around 30 people.
The lightening brings us in a warm environment. While on a second floor, the second floor is quite different. In terms of its capacity, it can accommodate 45 people inside, 15 people outside the lightening. Also, it’s dimmer with vertical garden as its vocal point. Smoking area is placed on balcony of the second floor with natural air circulation.
印尼Communal咖啡吧兼餐厅室内实景图
印尼Communal咖啡吧兼餐厅室内局部实景图
印尼Communal咖啡吧兼餐厅之局部实景图
印尼Communal咖啡吧兼餐厅外部实景图
{{item.text_origin}}

