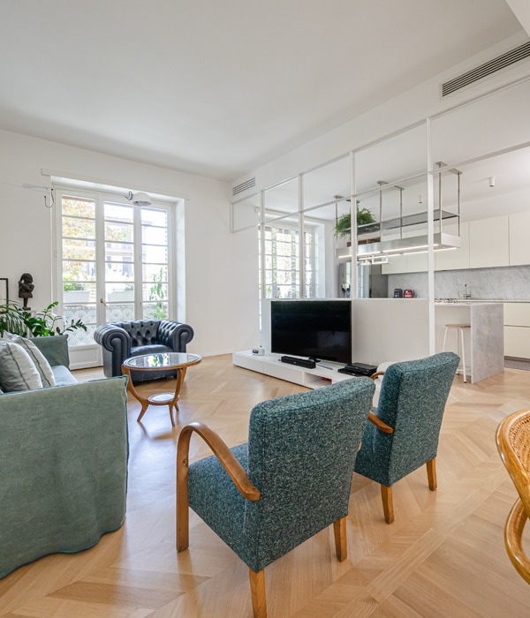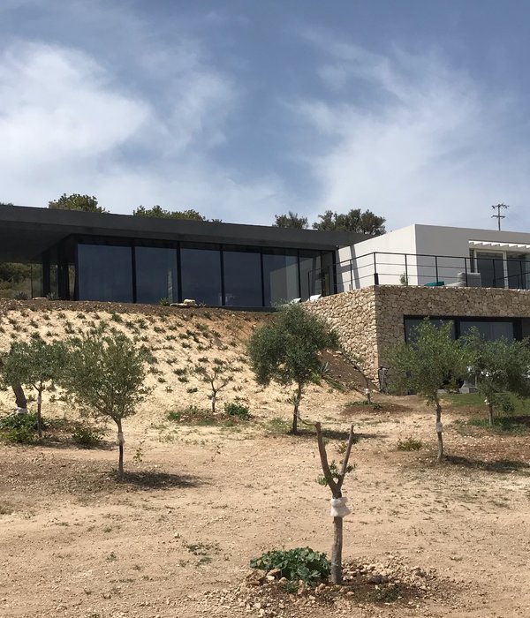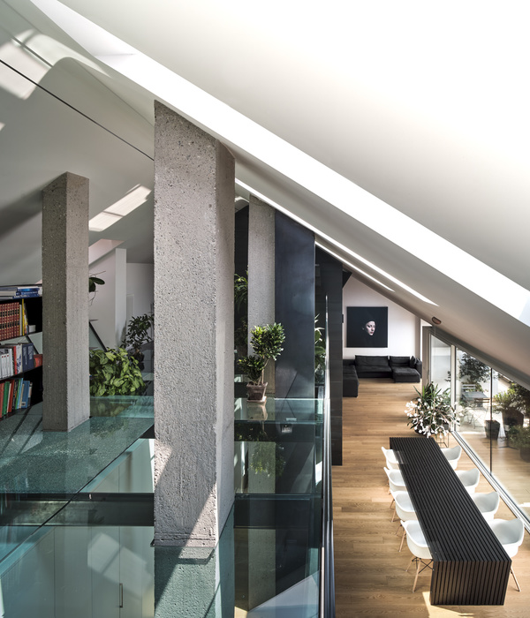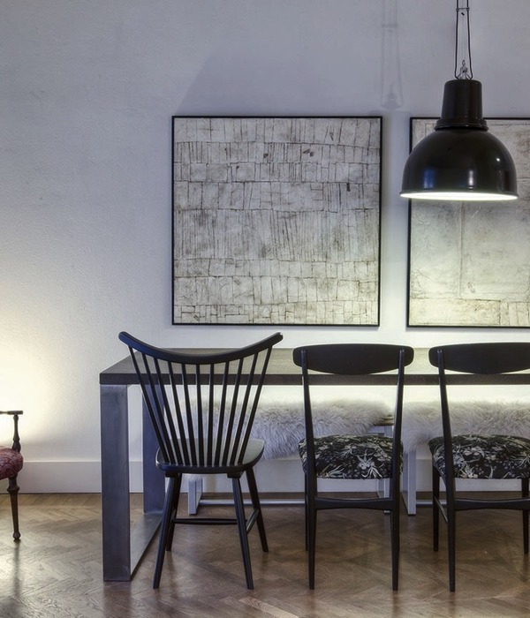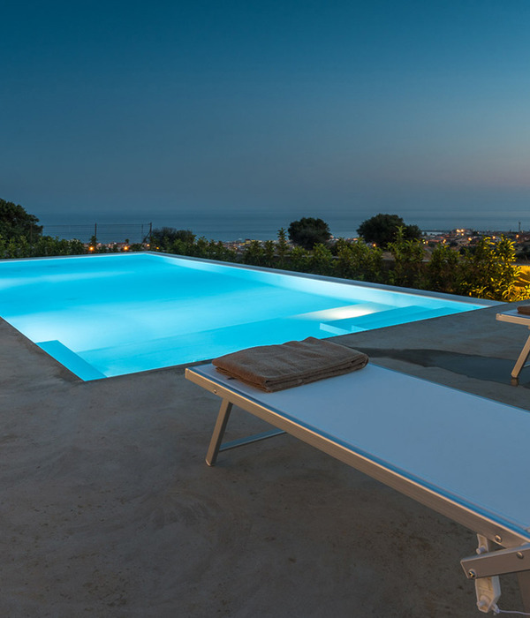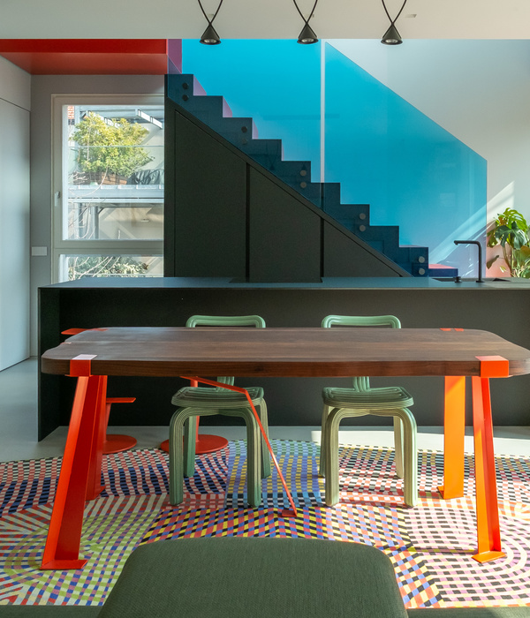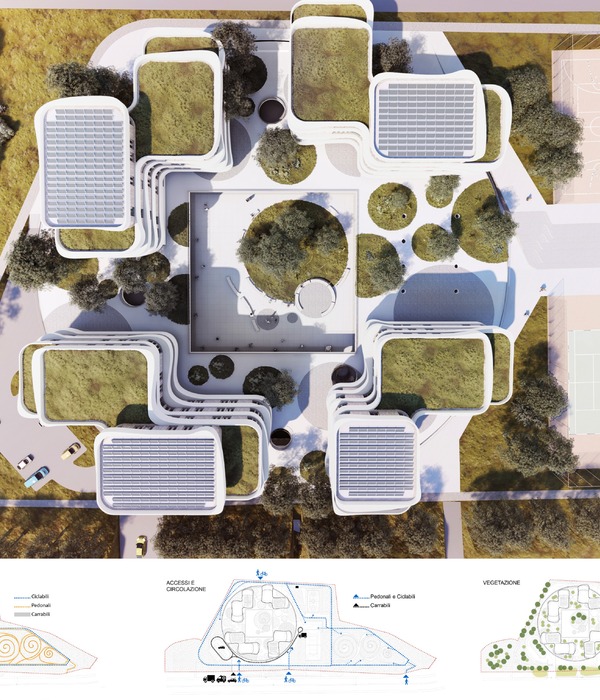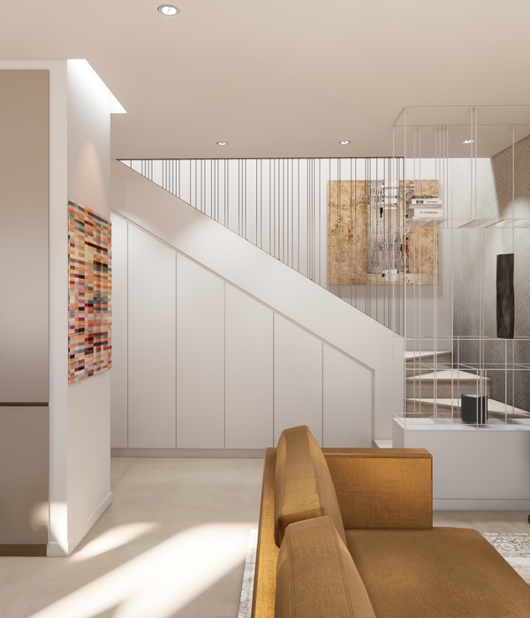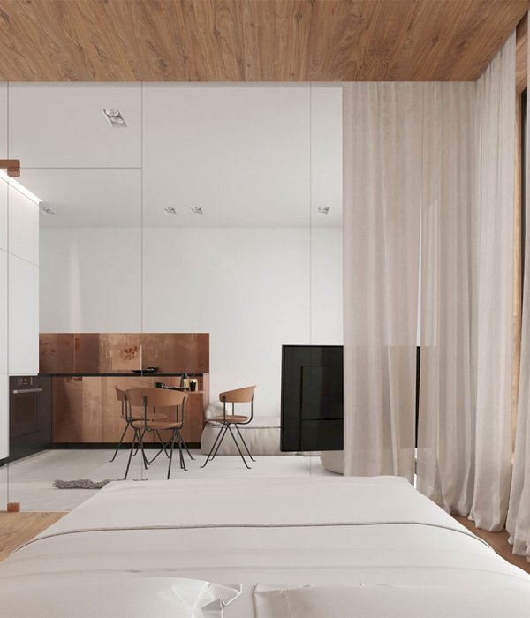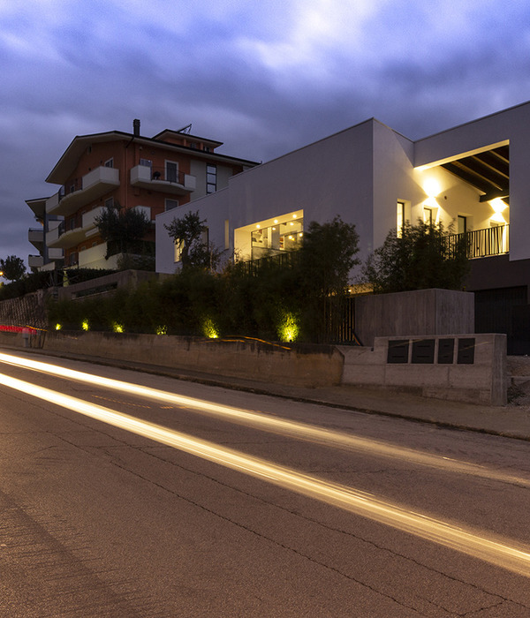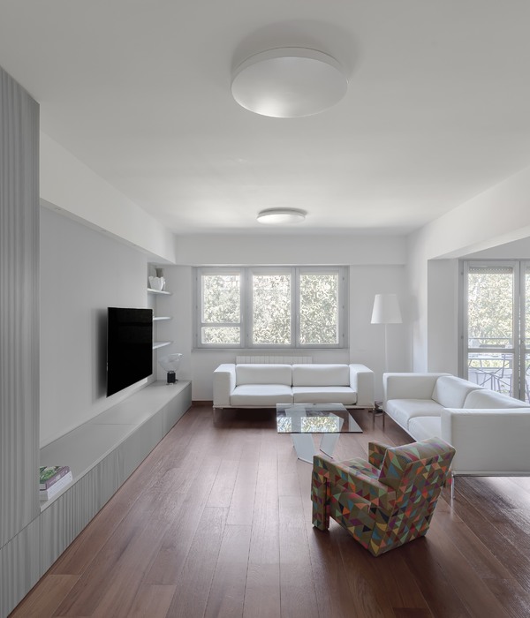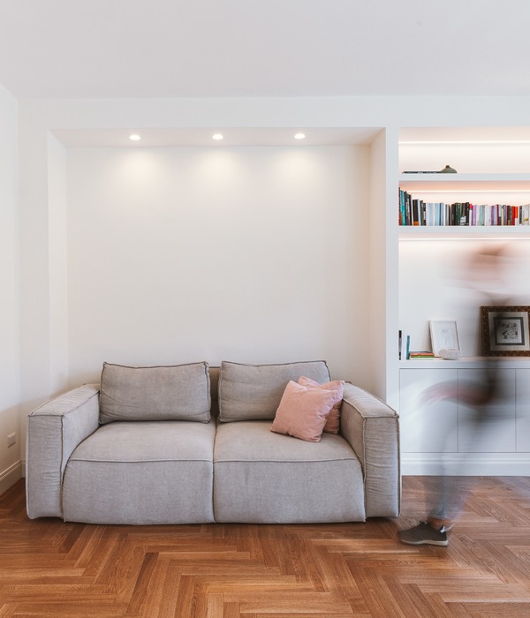Single-family homes in America
设计方:Baran Studio Architecture
位置:美国
分类:居住建筑
内容:实景照片
图片来源:Scott Hargis
图片:11张
摄影师:Scott Hargis
Baran Studio的项目多数是在原有家宅的基础上进行独栋家宅的设计。这种新的建筑风格被视为对传统建筑进行现代化的诠释。一个简单的山墙形式需要从前面的房子和街道,而坡型屋顶则有助于减少投射到相邻的西边邻居的阴影.木格子充当一个门廊和前边的建筑的缓冲区的角色。它之所以朝向东,是为了让它的窗户面对正北或正南,最大限度地采光和尊重窗户面东或面西的邻居们的隐私。建筑材料的选择反映了社区的建筑特色。波纹金属屋顶的特定颜料,板条式的纤维水泥墙板,金属窗的特定颜料与糅合爱德华时代风格的前面和东面邻居的房屋以及拥有现代风格的西面及更远的东面邻居的房屋风格相呼应。
译者: 蝈蝈
Baran Studio’s project was to design a single-family home on a lot behind an existing home. The new structure is conceived as a modern interpretation of a traditional form. A simple gabled form takes its cue from the front house and neighborhood which it complements; the pitched roof helps mitigate the shadows cast onto the adjacent west neighbor.The wood trellis acts as a front porch, and as a buffer from the front building. The structure is orientated so that its windows face due north or south, maximizing light and respecting the privacy of neighbors whose windows face due east or west.The building material choice reflects the character of the neighborhood. The limited palette of corrugated metal roof, board-and-batten fiber cement siding, and metal windows is a response to the mix of the Edwardian style of the front and east neighbors and the contemporary style of the west and far east neighbors.
美国独栋住宅外部实景图
美国独栋住宅内部客厅实景图
美国独栋住宅内部厨房实景图
美国独栋住宅内部二楼过道实景图
美国独栋住宅内部浴室实景图
美国独栋
住宅平面图
美国独栋住宅平面图
{{item.text_origin}}

