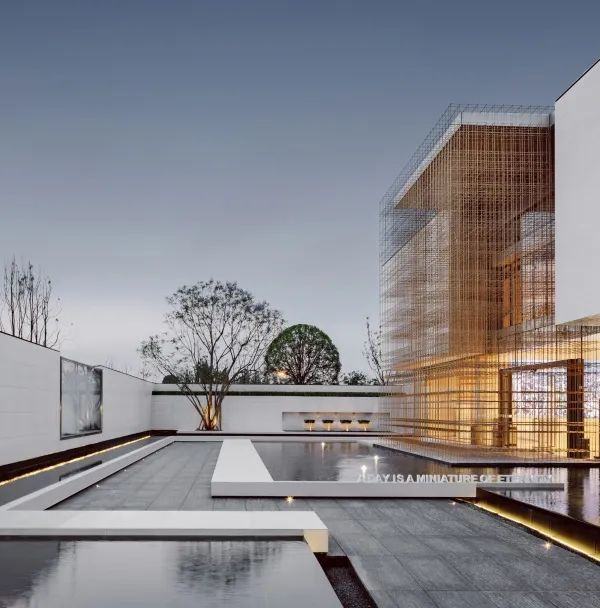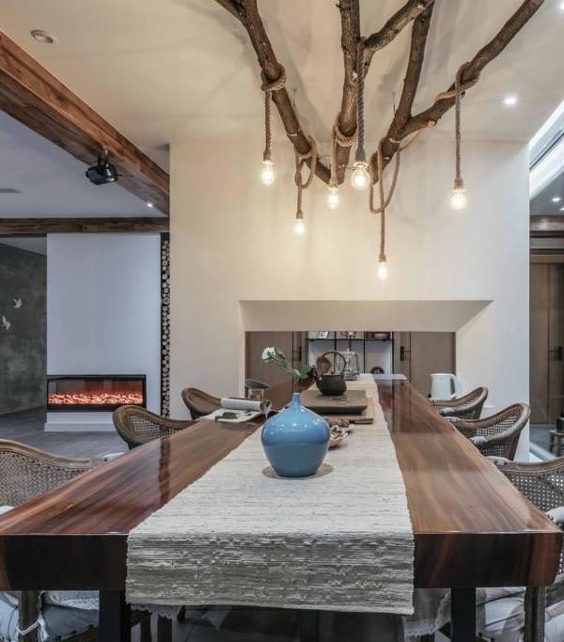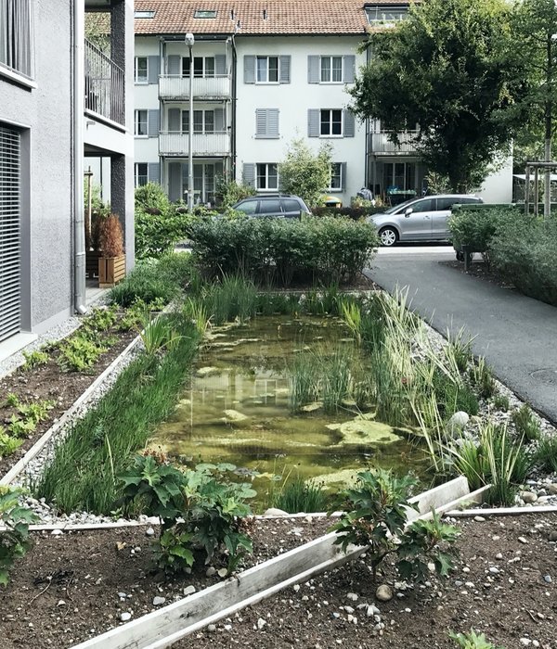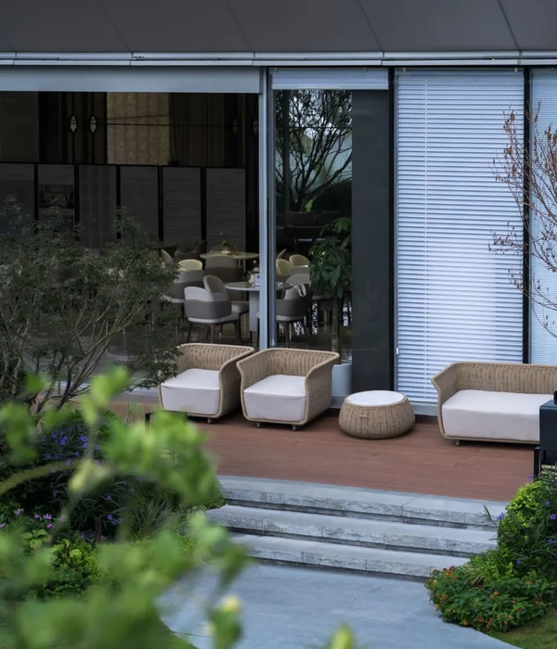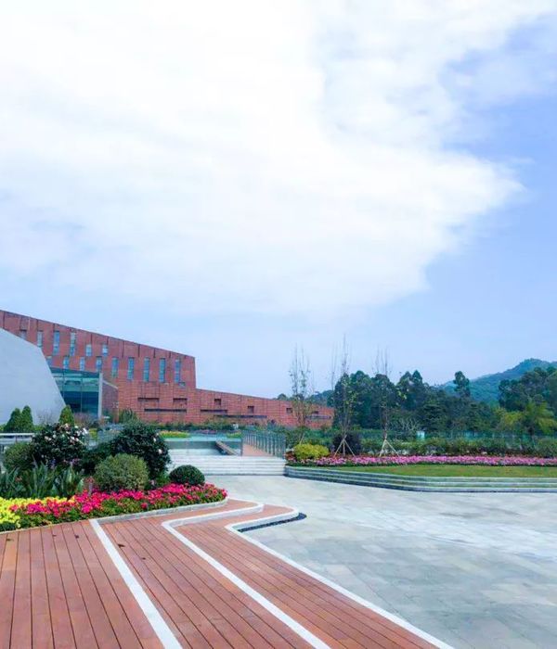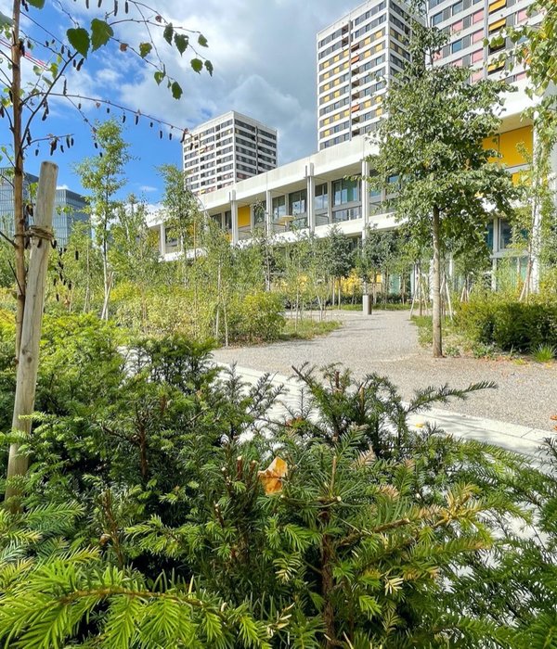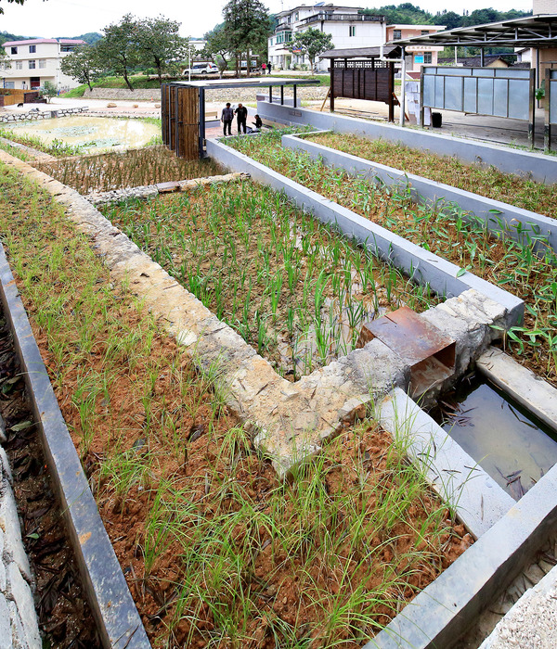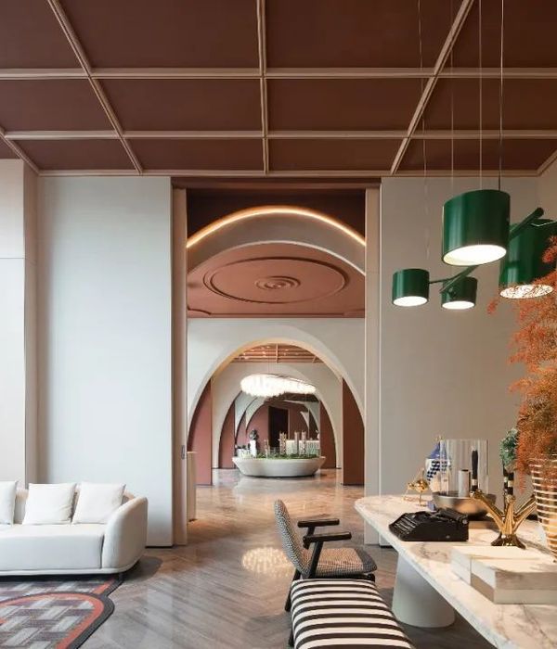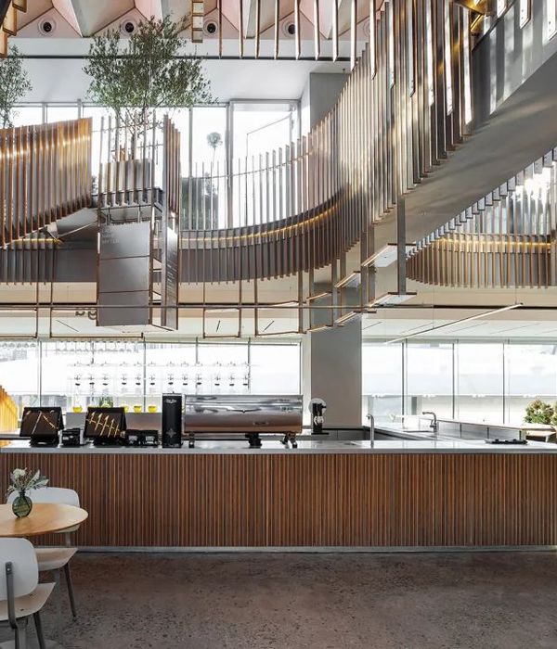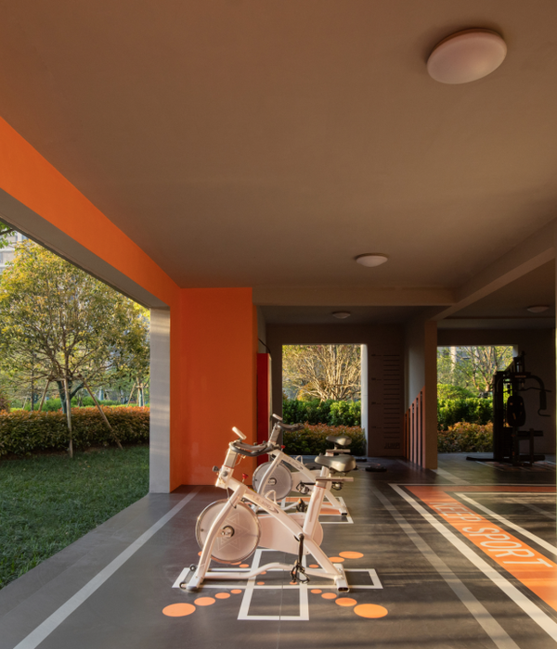Courtesy of Supervoid
超级空虚
架构师提供的文本描述。花园亭是一座临时建筑,位于锡耶纳郊外的一座古老的租屋内,可以追溯到十三世纪。展馆位于入口修道院的四分之一处,是四座院落之一,围绕着这座建筑群。金属结构来源于一个由三角形模块组成的12x12平方米的平面图。两个模块被移除,以腾出空间,古井在修道院的中心和一棵柏树在展馆的中心。
Text description provided by the architects. The Garden Pavilion is a temporary structure built inside the Certosa Di Pontignano, an ancient charterhouse located in the countryside outside Siena which dates back to thirteenth century. The pavilion lls up one quarter of the entrance cloister, one of the four courts around which the complex is articulated. The metal structure derives from a 12 x 12 meters square in plan, formed by triangular modules. Two modules are removed to make room for the ancient well at the centre of the cloister and a cypress at the centre of the pavilion.
Text description provided by the architects. The Garden Pavilion is a temporary structure built inside the Certosa Di Pontignano, an ancient charterhouse located in the countryside outside Siena which dates back to thirteenth century. The pavilion lls up one quarter of the entrance cloister, one of the four courts around which the complex is articulated. The metal structure derives from a 12 x 12 meters square in plan, formed by triangular modules. Two modules are removed to make room for the ancient well at the centre of the cloister and a cypress at the centre of the pavilion.
© Carlos Tamanini
卡洛斯·塔马尼尼
Floor plan
Courtesy of Supervoid
超级空虚
倾斜的屋顶,从它出现在巨大的树上,坐落在一个规则的柱子网格上,并阐明了亭子的体积。它的斜坡与庭院的对角线对准,并使结构变得不明确,从其最低部分(2,2米)的井的适度尺寸,在其最高角测量4米的16世纪门廊的纪念性拱廊。该空间的周边被微穿孔帘的膜所覆盖,这使得在内部和外部之间具有有限的透明度。
The inclined roof, from which emerges the giant tree, sits on a regular grid of columns and articulates the volume of the pavilion. Its slope is aligned with the diagonal of the courtyard and gives the structure an ambiguous scale mediating from the modest size of the well in its lowest part (2,2metres) to the monumental arcades of the sixteenth century porch in its tallest corner measuring 4 metres. The perimeter of the space is de ned by a membrane of micro-perforated curtains which enable a limited degree of transparency between the interior and exterior.
The inclined roof, from which emerges the giant tree, sits on a regular grid of columns and articulates the volume of the pavilion. Its slope is aligned with the diagonal of the courtyard and gives the structure an ambiguous scale mediating from the modest size of the well in its lowest part (2,2metres) to the monumental arcades of the sixteenth century porch in its tallest corner measuring 4 metres. The perimeter of the space is de ned by a membrane of micro-perforated curtains which enable a limited degree of transparency between the interior and exterior.
Courtesy of Supervoid
超级空虚
Axonometric
Courtesy of Supervoid
超级空虚
Architects Supervoid
Location Localita Pontignano, 5, 53019 Pontignano SI, Italy
Lead Architects Benjamin Gallegos Gabilondo, Marco Provinciali
Area 130.0 m2
Project Year 2018
Photographs Carlos Tamanini
Category Small Scale
Manufacturers Loading...
{{item.text_origin}}

