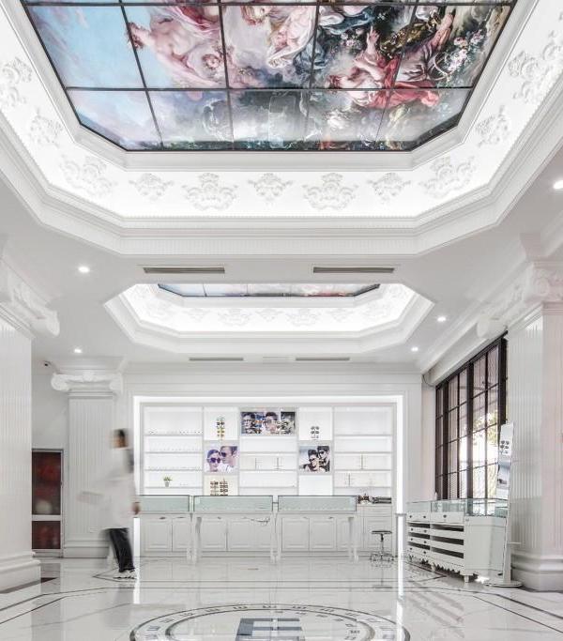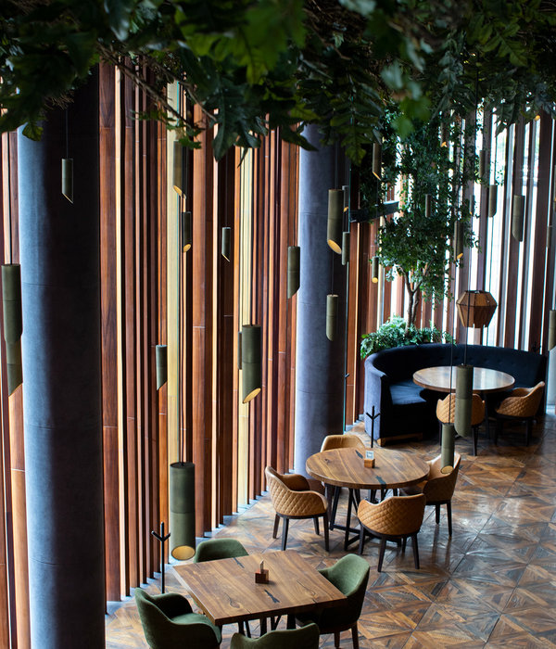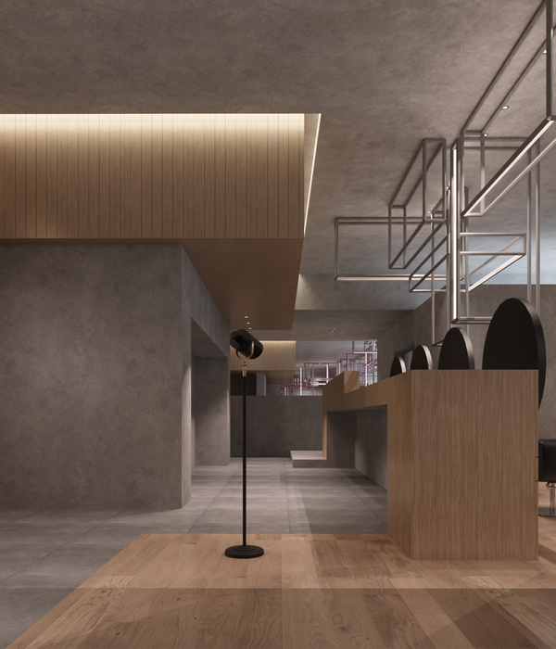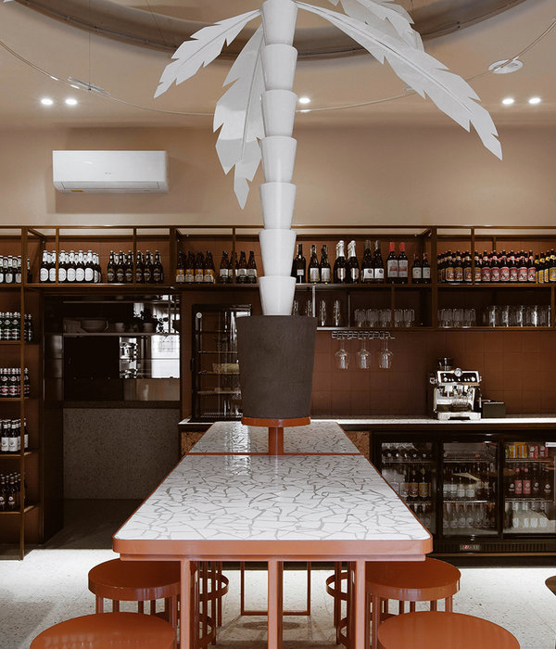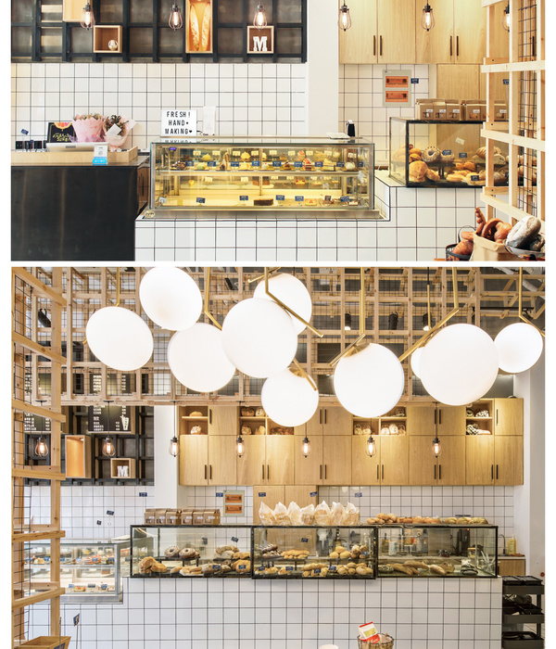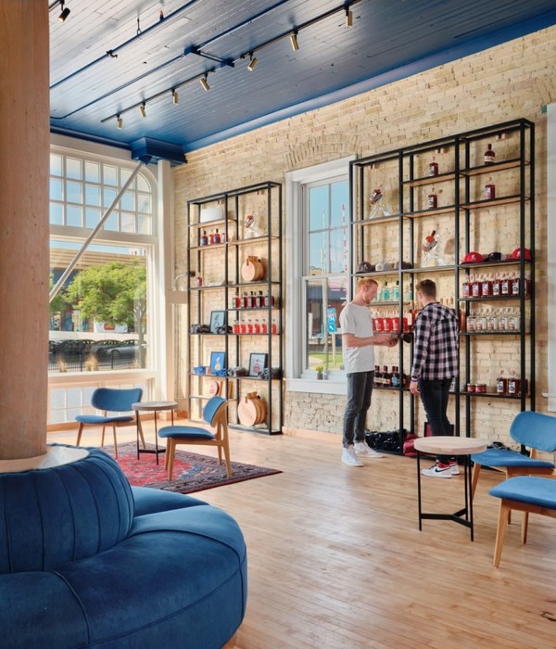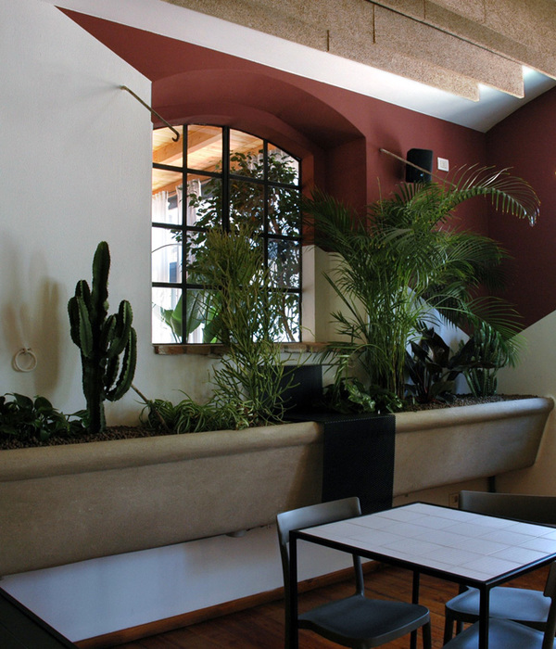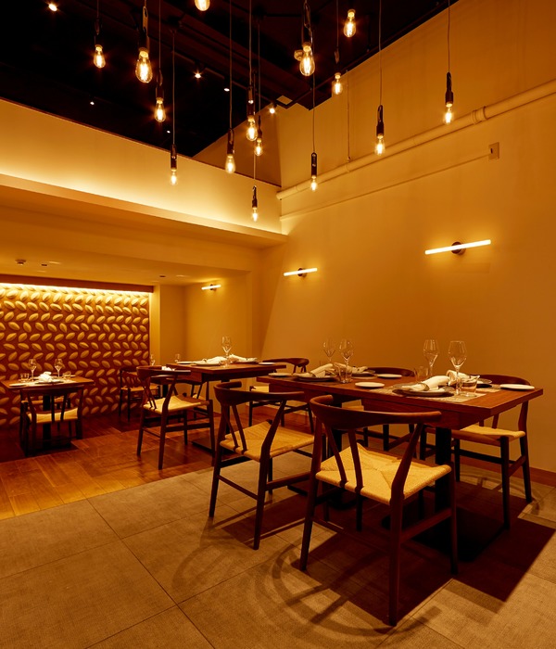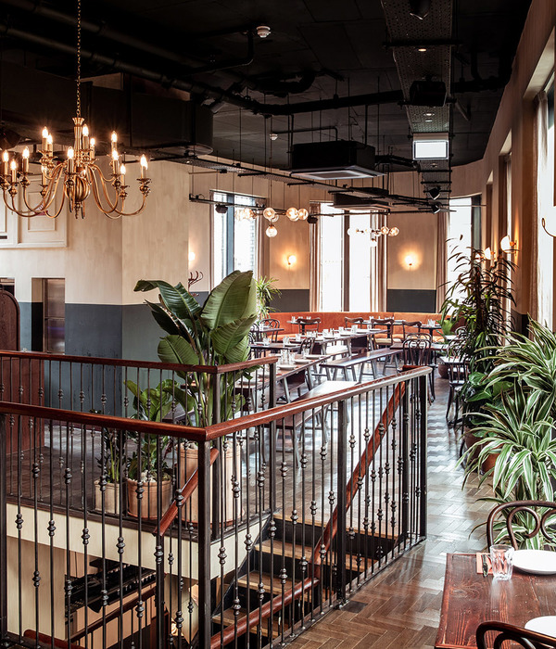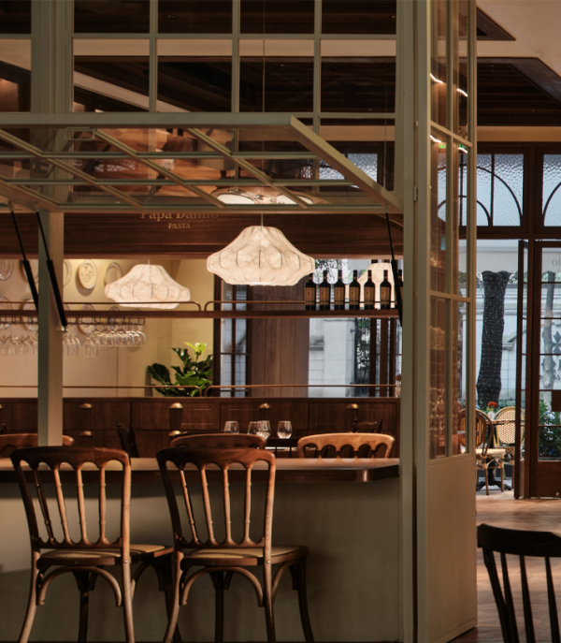马德里 WOW 美食体验空间 | 折衷主义的创新设计
“The Penthouse by WOW”项目由建筑师Carmelo Zappulla以及其创立的建筑事务所External Reference设计,是一处位于马德里WOW创新市场中的两层美食空间。室内空间的设计彰显出鲜明的折衷主义风格,正如Zappulla指出的那样,这处空间被构想为一处“首都里的独特聚会点,能够为人们带来独特、富有吸引力且迷人的美食体验。”
The architecture studio External Reference, founded and directed by Carmelo Zappulla, has designed ‘The Penthouse by WOW’, the eclectic two-storey gastronomic space located in Madrid’s innovative WOW marketplace and conceived as “a singular meeting point in the capital, to live a unique, attractive and fascinating gastronomic experience”, as Zappulla points out.
▼项目概览,overall of interior
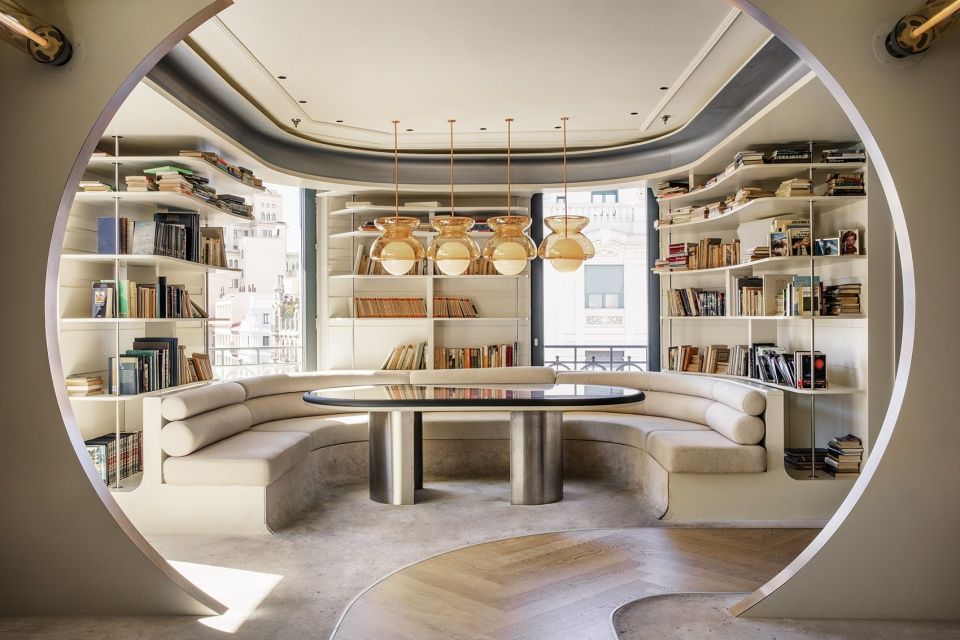
WOW概念市场是该品牌在西班牙首都开设的首家实体店,WOW概念市场项目也是由External Reference设计的。这处创新空间将现实与幻想融合在一起,以先进的数字化技术为顾客们提供了沉浸式的独特购物体验。WOW建筑面积为5500平方米,共包含了八个楼层,其中两层位于地下。全新的美食概念空间The Penthouse则位于该建筑的第五层与第六层,这里是一个令人兴奋、带来惊喜的空间,米其林星级厨师将于此为食客们带来一场美妙的味觉盛宴。
WOW concept, the first phygital store in the Spanish capital, also designed by External Reference, is an innovative space where reality merges with fantasy, the physical becomes digital and shopping is transformed into an immersive experience.WOW has an area of 5,500 square metres distributed over eight floors, two of which are underground. The fifth and sixth floors are dedicated to the new gastronomic concept The Penthouse by WOW, a space that excites and surprises, with a gastronomic programme in which several Michelin-starred chefs present delicious temporary proposals.
▼由原酒店图书馆改造的餐饮空间,dining space transformed from the former hotel library
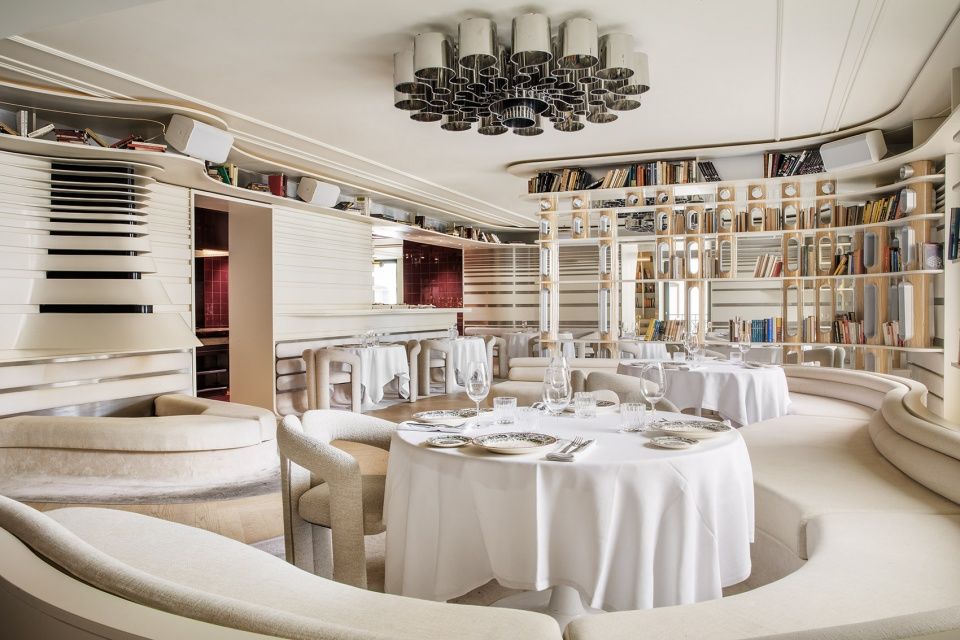
▼细部,details
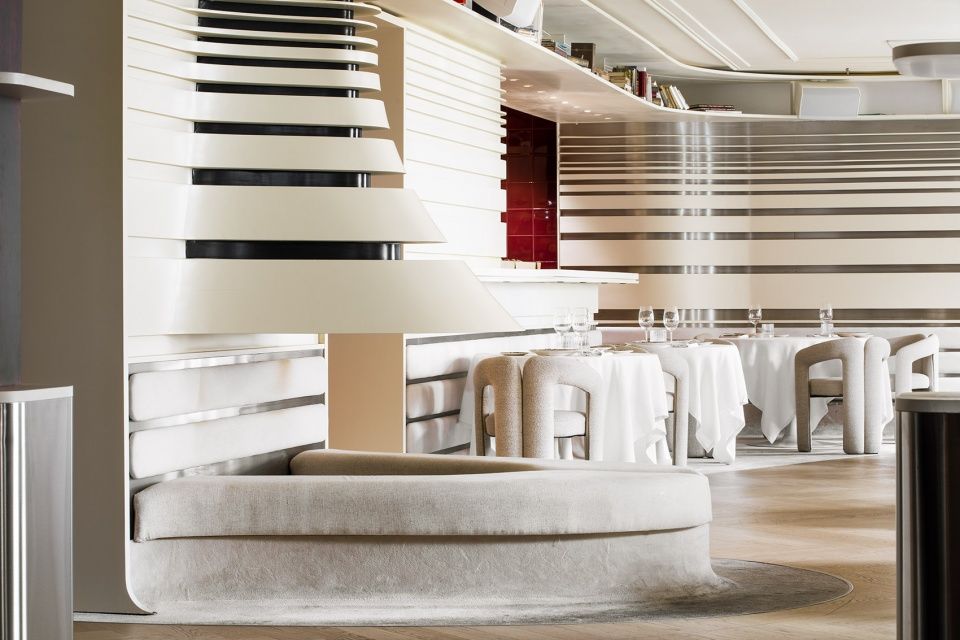
▼书架墙面,bookshelf wall
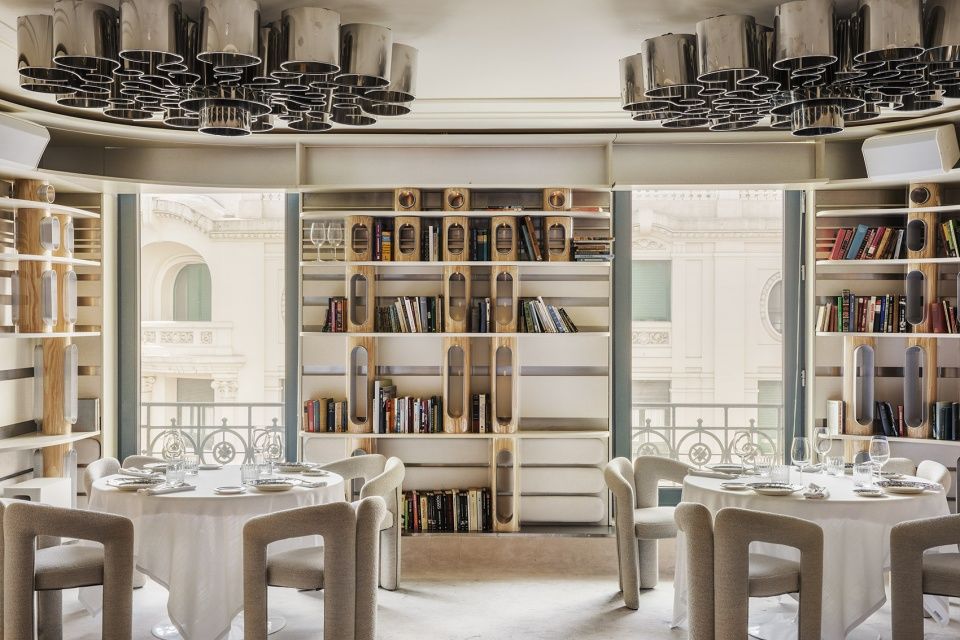
▼书架作为空间的分隔,bookshelves as partition
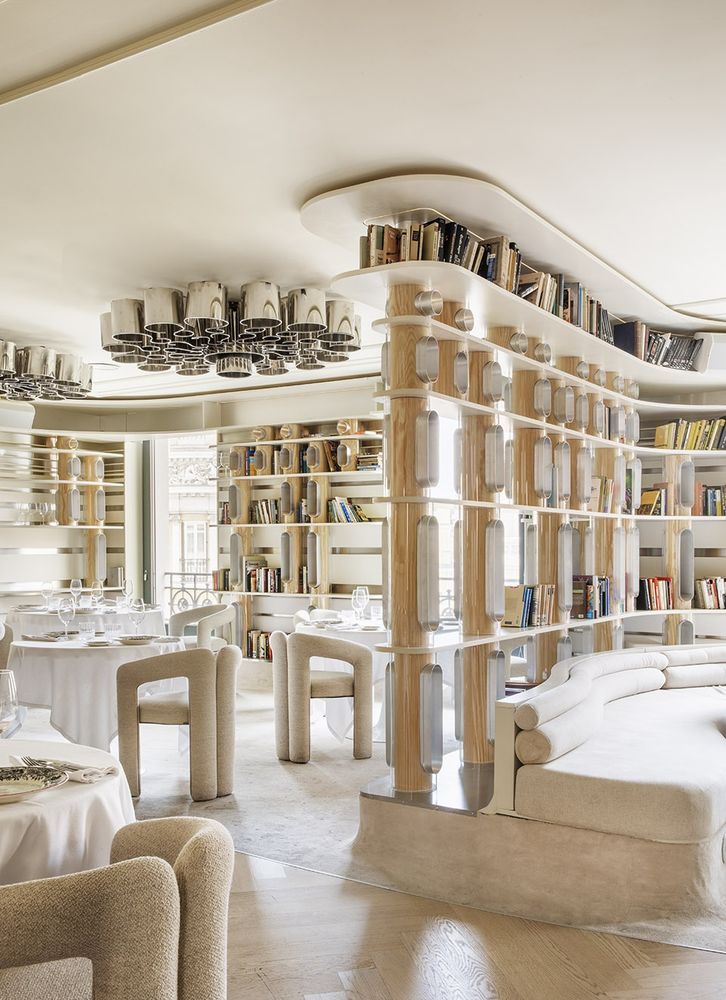
本项目的设计灵感来源于20世纪70年代的折衷主义风格,大胆的实验性质与创造力堪称这十年的设计特点,正是这种实验精神造就了独特且创新的室内风格。WOW的前身为“罗马酒店”,它是一座建于1915年被世界遗产组织列入保护名单的历史建筑,罗马酒店的前主人深受折衷主义风格审美的影响,并发展出了the Penthouse的独特美学。
The inspiration that guided Carmelo Zappulla and his team in conceptualising the space was the decade of the 1970s, which was characterised by experimentation and creativity in design, and which had led to the creation of innovative and unique spaces in interior architecture. This influence was used to recreate the imaginary residence of the former owner of Hotel Roma, a listed building built in 1915 and now occupied by WOW, and to develop the aesthetic of The Penthouse by WOW.
▼弧形元素彰显折衷主义风格,the curved elements reflect an eclectic style
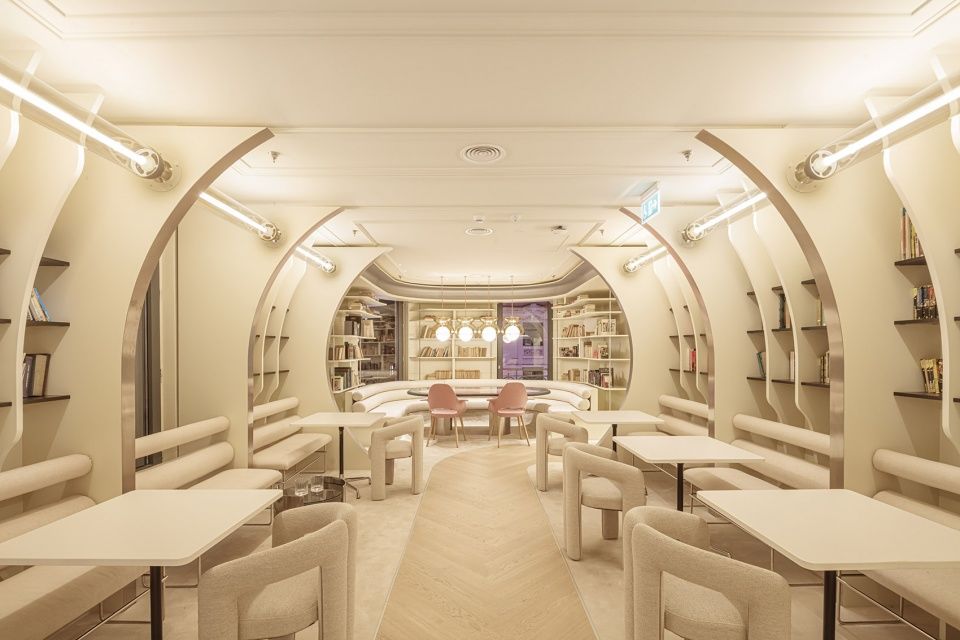
▼座位区,seating booth
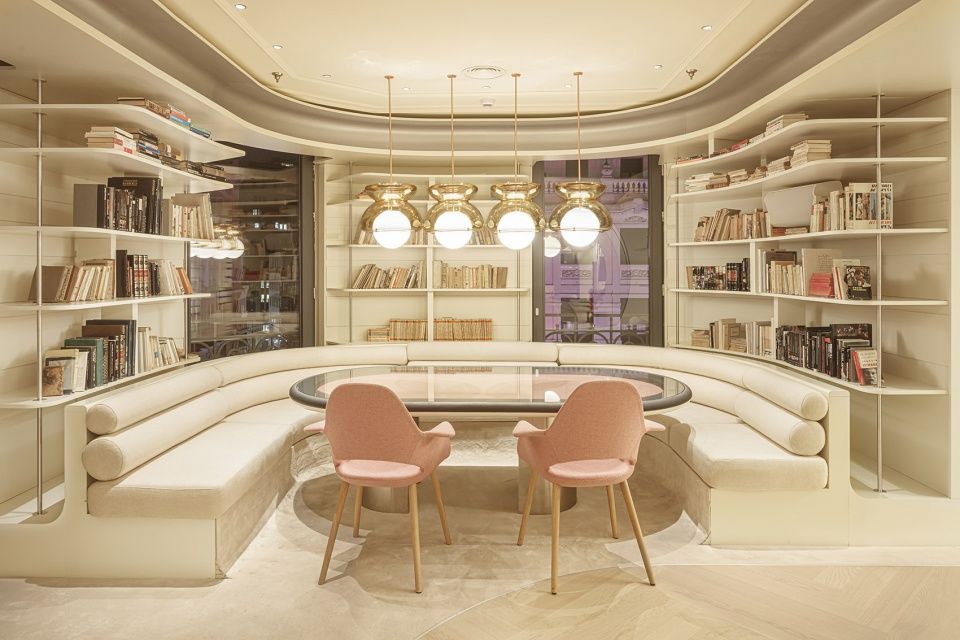
▼书架与座位区的结合,integration of bookshelves and seating areas
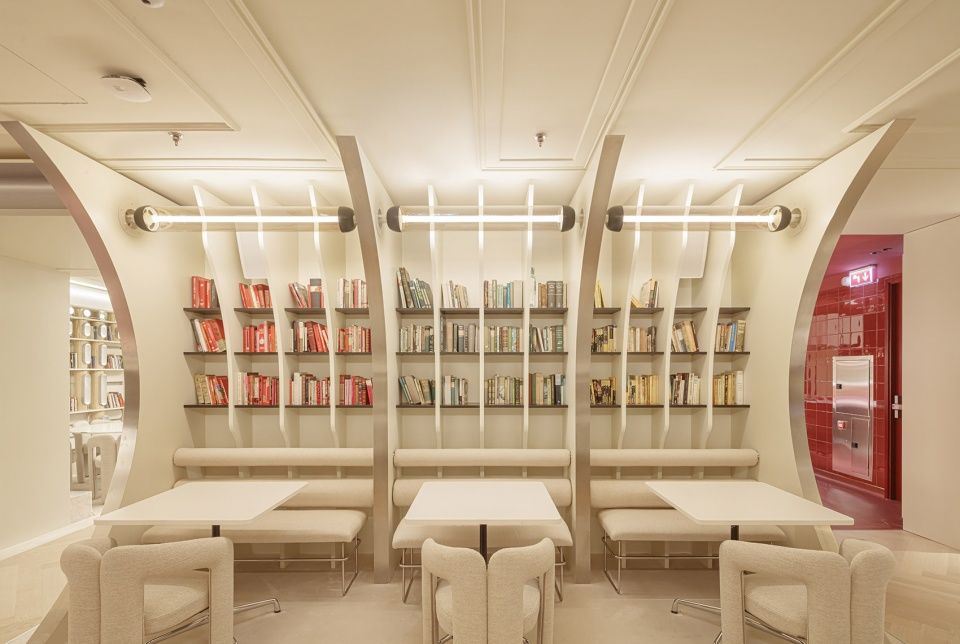
空间中的每一处细节都经过精心的处理,进而创造出一种令人惊讶的体验,公寓与餐厅的界限因此变得模糊暧昧了起来,来自两种不同环境的元素优雅地融合在一起。世纪中叶的家具,定制的灯具,以及其他家居装饰元素,如:书架,窗帘、地毯,以及壁纸,为室内空间增添了一丝未来主义的复古魅力,同时也揭示了20世纪70年代美学的关键。
Every detail of the space has been carefully selected to create a surprising experience that plays with the ambiguity and doubt of being in a flat turned into a restaurant, or vice versa, as elements from both environments have been elegantly mixed. Mid- century furniture, custom-made lamps, and domestic decorative elements such as shelves, curtains and carpeted floors, together with wallpaper, which add a touch of futuristic retro charm, are key to achieving this 1970s aesthetic.
▼鲜艳色彩带来了未来主义的复古魅力,bright colors bring a futuristic retro charm
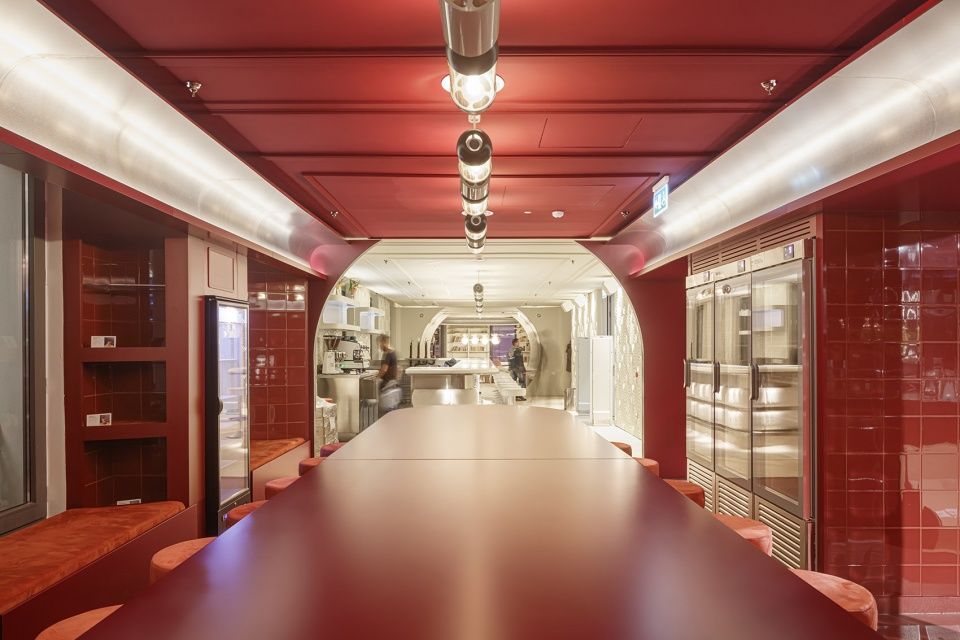
▼餐前酒区域,the aperitif area

▼细部,details
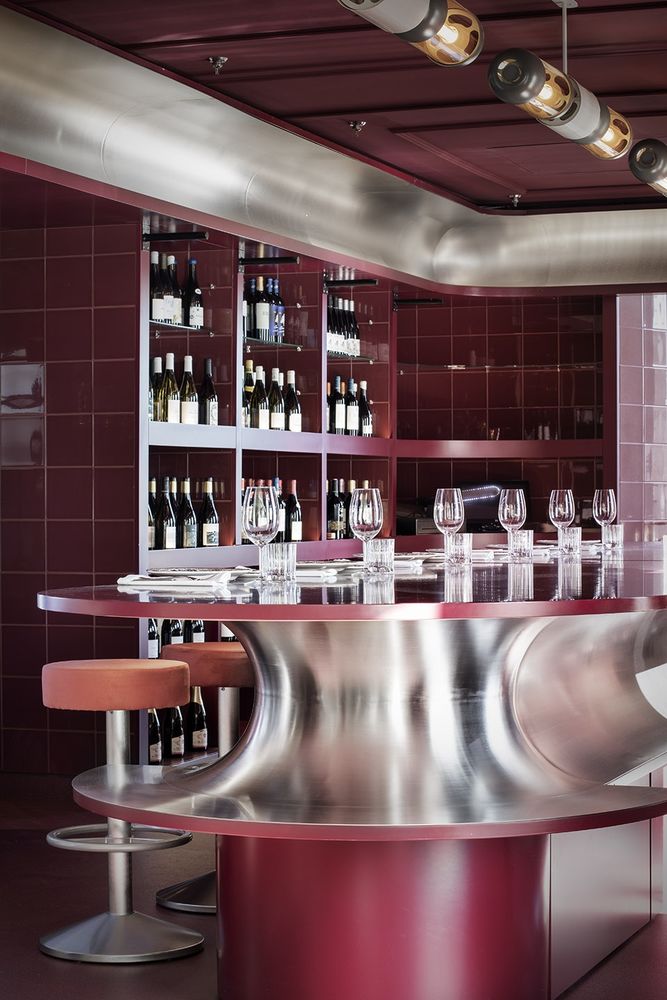
踏入大楼的五层,即The Penthouse by WOW美食体验空间的首层,映入眼帘的是一处由三个房间改造而成的餐厅起居区,这三个房间氛围为原酒店的图书馆、录音室以及酒吧;改造老后图书馆以温暖舒适的氛围迎接着食客的到来;摆放着原始设备的复古录音室则被改造成一处与众不同的理想午餐空间;此外,模块化的吧台辅以数字制造技术建造的画廊,以独特的几何美感与迷幻的氛围为食客们创造出一处令人难忘的品酒场所,专业的鸡尾酒师将在这个独特的环境中为人们带来独具风味的开胃酒。
Access to the building’s fifth floor, the first floor of The Penthouse by WOW, reveals a living area with three rooms converted into dining spaces: an old library restored and set up to welcome diners in a warm and cosy atmosphere, a retro recording studio with the original equipment, transformed into an ideal space to enjoy lunch in a different atmosphere, and a modular bar counter accompanied by a gallery made with digital fabrication techniques to achieve a repetition of geometric, psychedelic and hypnotic shapes, making the place the perfect setting for a memorable aperitif, prepared by expert cocktail makers and served in a unique environment.
▼由录音室改造而成的午餐空间,lunch space renovated from the recording studio
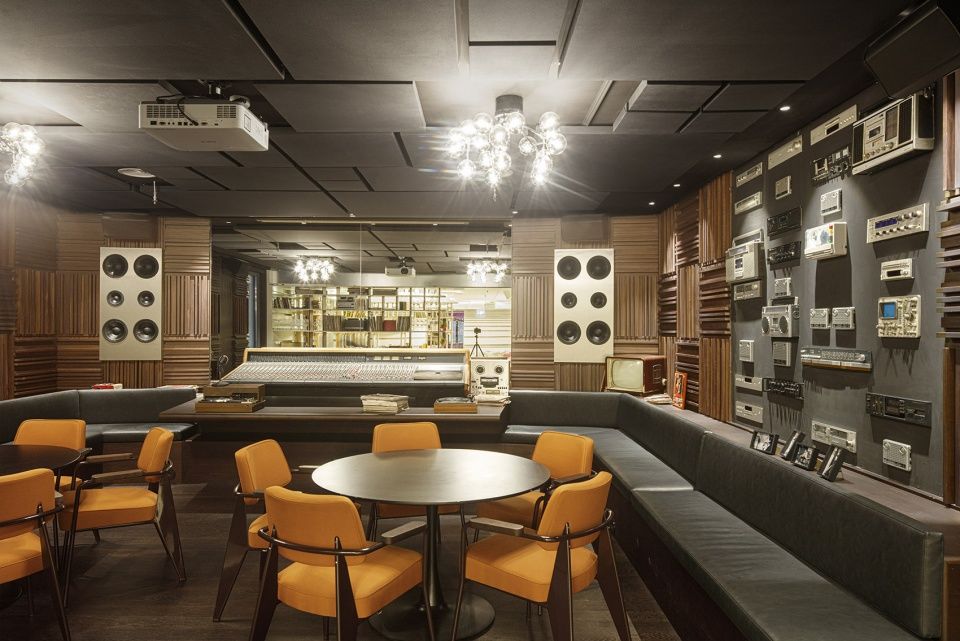
▼世纪中叶的家具与定制的灯具,mid-century furniture with custom light fixtures
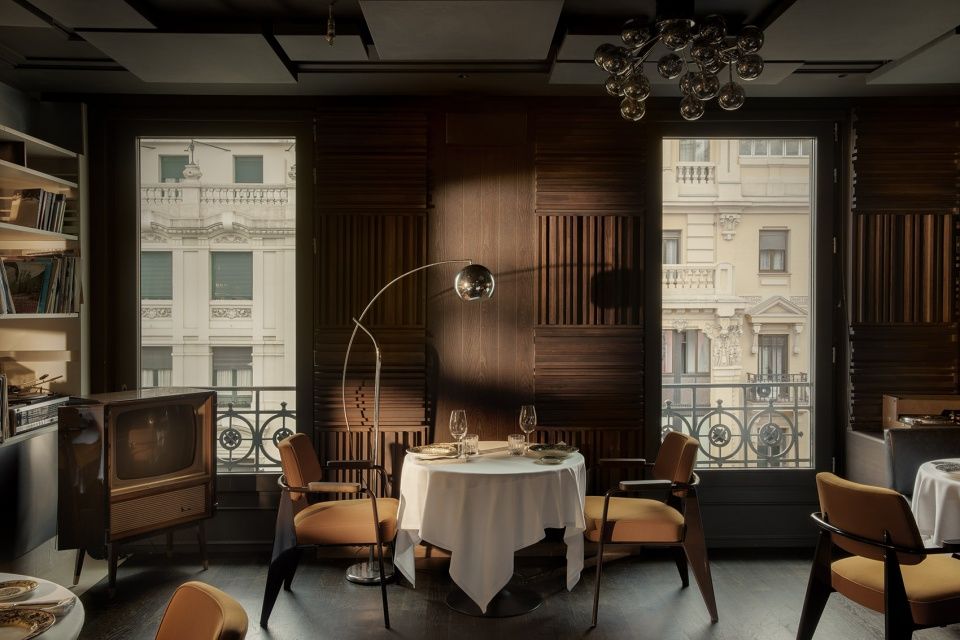
大楼的六层,对应了顶层公寓中的“睡眠区”,两座大露台为室内引入了马德里Gran Vía和Calle Clavel的壮丽景色,为人们创造出一处边听现场音乐边喝饮料的完美场所。在室内,巨大的蓝绿色大厅让人不禁联想起主卧室和私人浴室。柔软的灰色地毯和精致的不锈钢细节形成强烈的材质对比,同时也为室内带来了一丝优雅的复古未来主义氛围。在大厅中,设计师以一系列窗帘创造出不同的独立区域,并采用了非常能够彰显20世纪70年代风格的倍耐力乙烯基材料作为墙体的饰面,蓝绿色的主色调便是受到那个时代的启发。
On the sixth floor, which corresponds to the ‘sleeping area’, two large terraces offer breathtaking views of Madrid’s Gran Vía and Calle Clavel, the perfect setting to enjoy a drink while listening to live music. Inside, a large hall evokes the master bedroom and its private bathroom. The room is covered with soft grey carpet and stainless steel details that provide a strong contrast and a touch of retro-futuristic elegance and sophistication. In the same space, with the possibility of creating a separate area thanks to the installation of circular curtains, we find the toilet, characterised by a Pirelli vinyl covering, very typical of the 1970s, in an aquamarine green colour inspired by the shades of that era.
▼六层室内概览,overall of the sixth floor
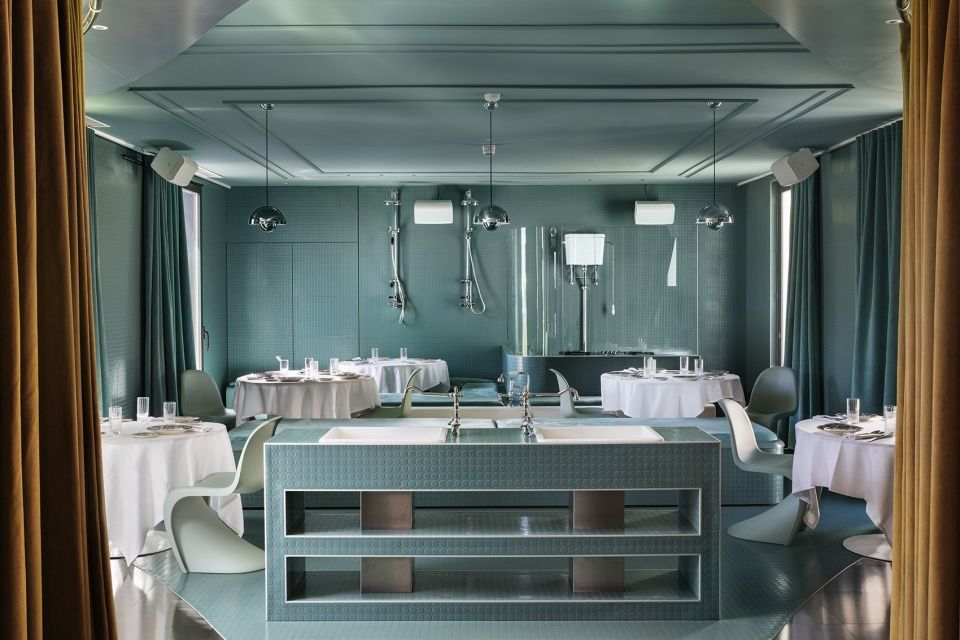
▼蓝绿色的大厅,turquoise hall
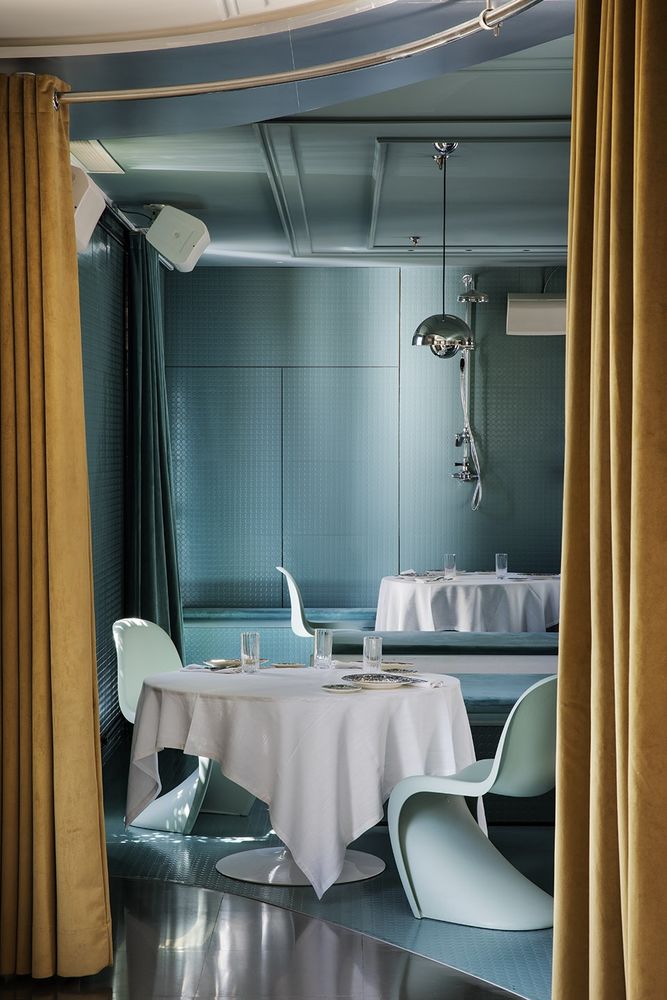
▼六层对应了睡眠区,the sixth floor corresponds to the sleeping area
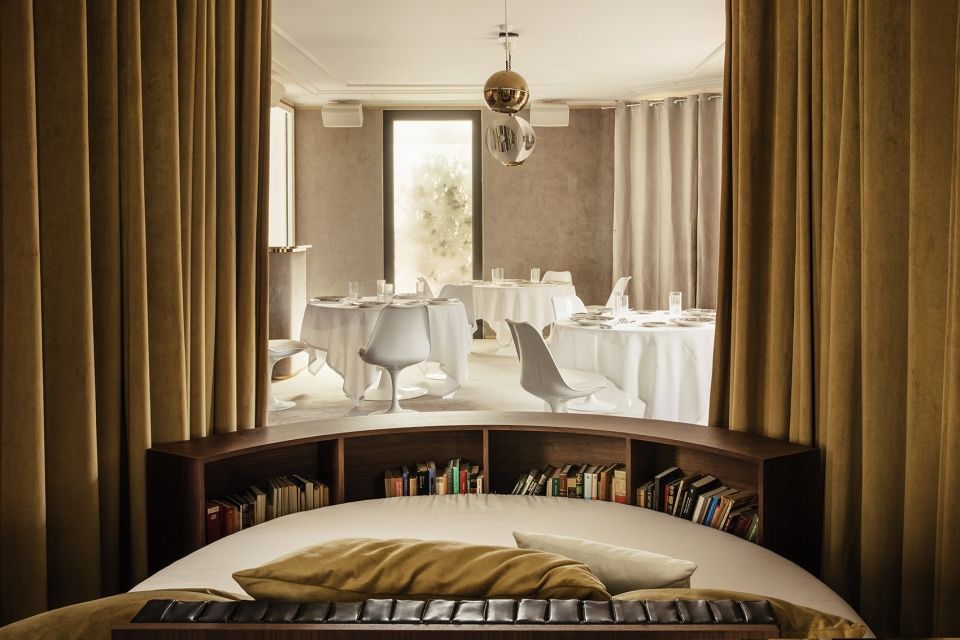
▼由用餐区看原酒店中的圆床,viewing the round bed from the seating areas
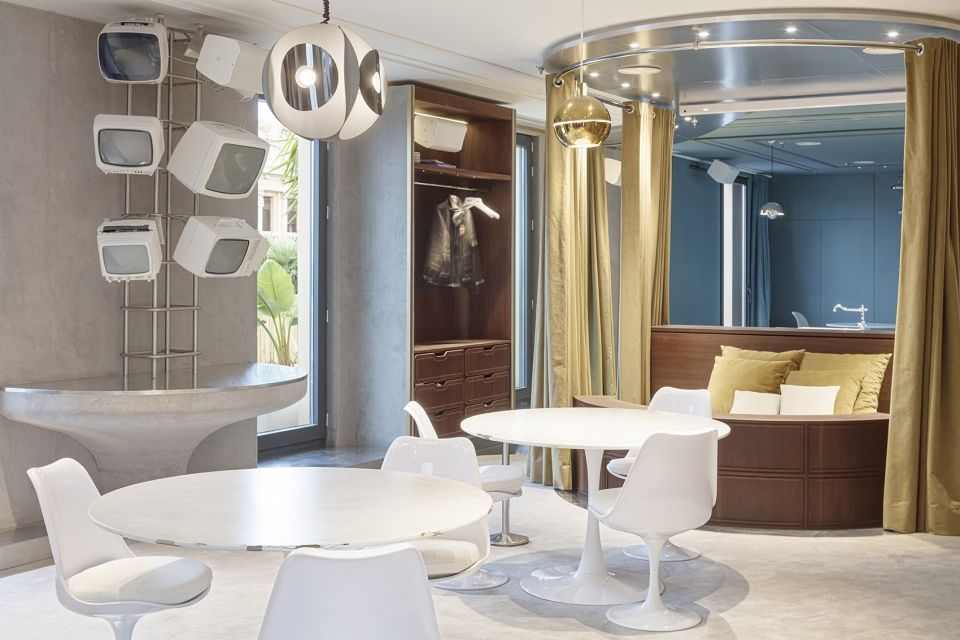
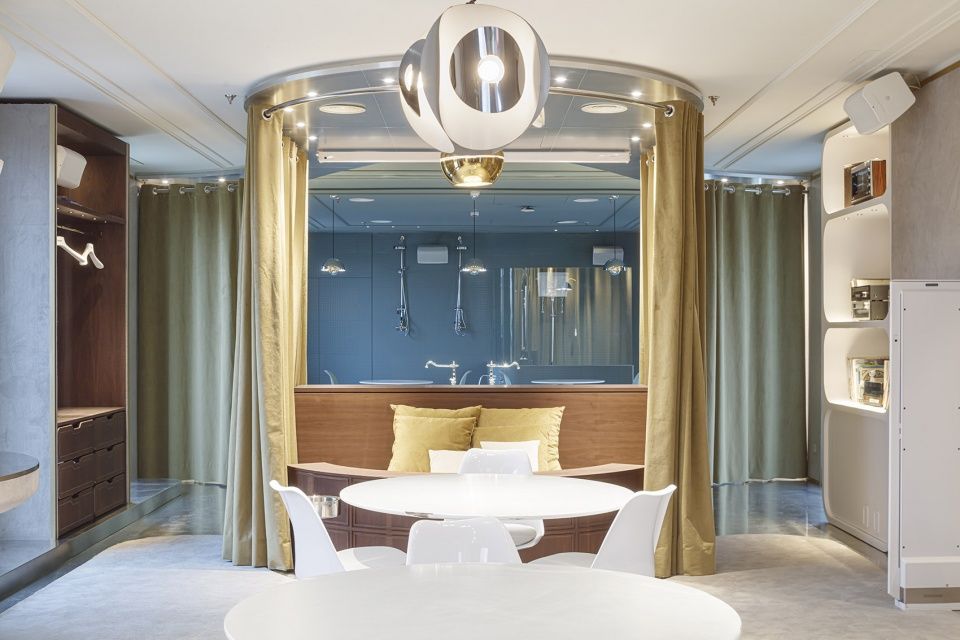
▼空间以窗帘分隔,the space is divided by curtains
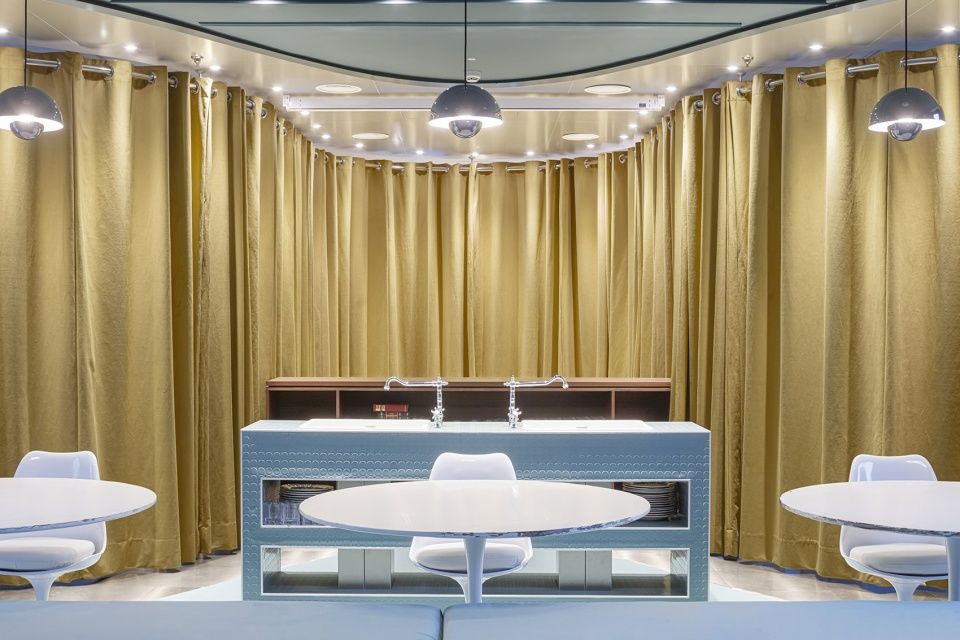
▼空间中的浴室元素,the bathroom element in the space
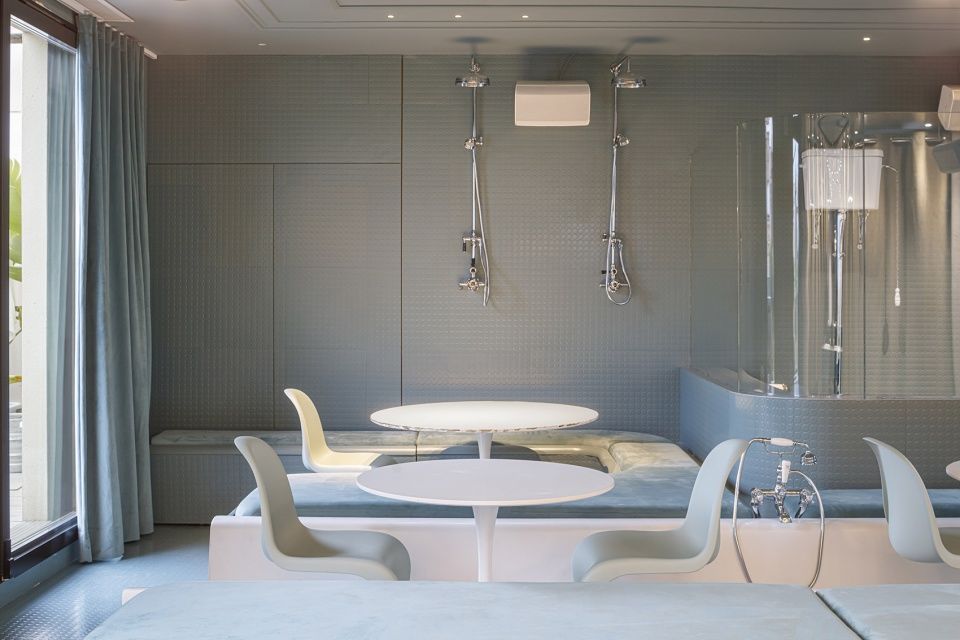
精心选择的材料可谓是The Penthouse by WOW美食体验空间中最显著的特点,包括:木材、钢材,陶瓷、地毯以及乙烯基细节等;木材作为一种天然材料,为空间赋予了温暖舒适的氛围,而钢铁则增加了空间中工业和优雅的触感。陶瓷瓷砖与地毯策略性地用于特定区域,以为这些空间营造出更加私密、轻松和亲切的体验。此外,本项目的灯光设计也完全由External Reference事务所负责,一系列特别设计定制的装饰灯,在技术照明功能和定义所需的氛围之间实现了完美的平衡。
WOW’s Penthouse is characterised by a careful choice of materials: wood and steel, together with ceramic, carpet and vinyl details. Wood, as a natural material, lends warmth and comfort to the space, while steel adds an industrial and elegant touch. Ceramic and carpet, strategically used in specific areas, contribute to a more private, relaxed, and intimate experience.The lighting was entirely designed by External Reference, achieving a perfect balance between the functionality of technical lighting and defining the desired atmosphere through original, custom-made decorative lamps.
▼灯光效果,lighting design
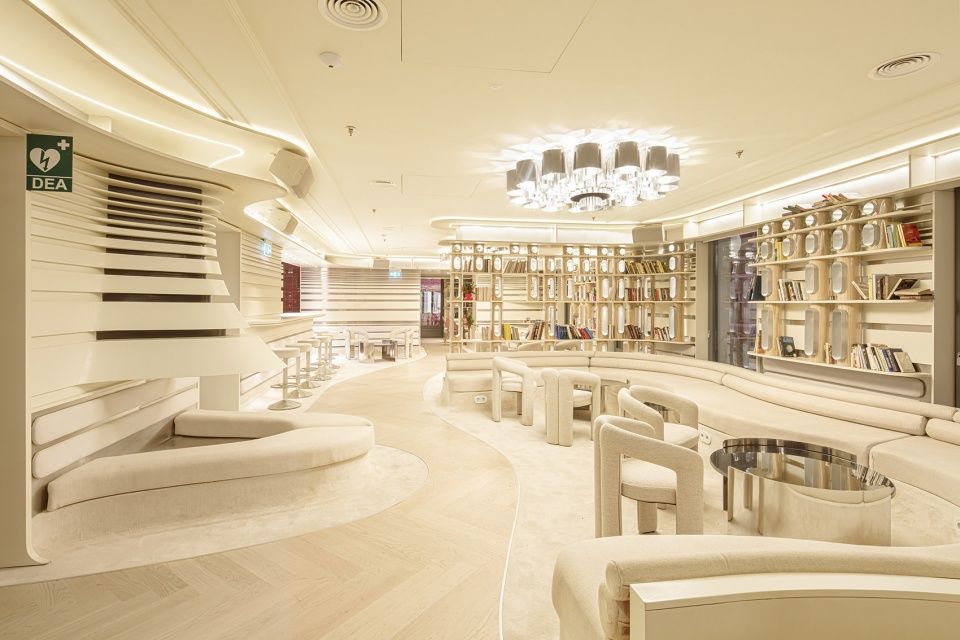
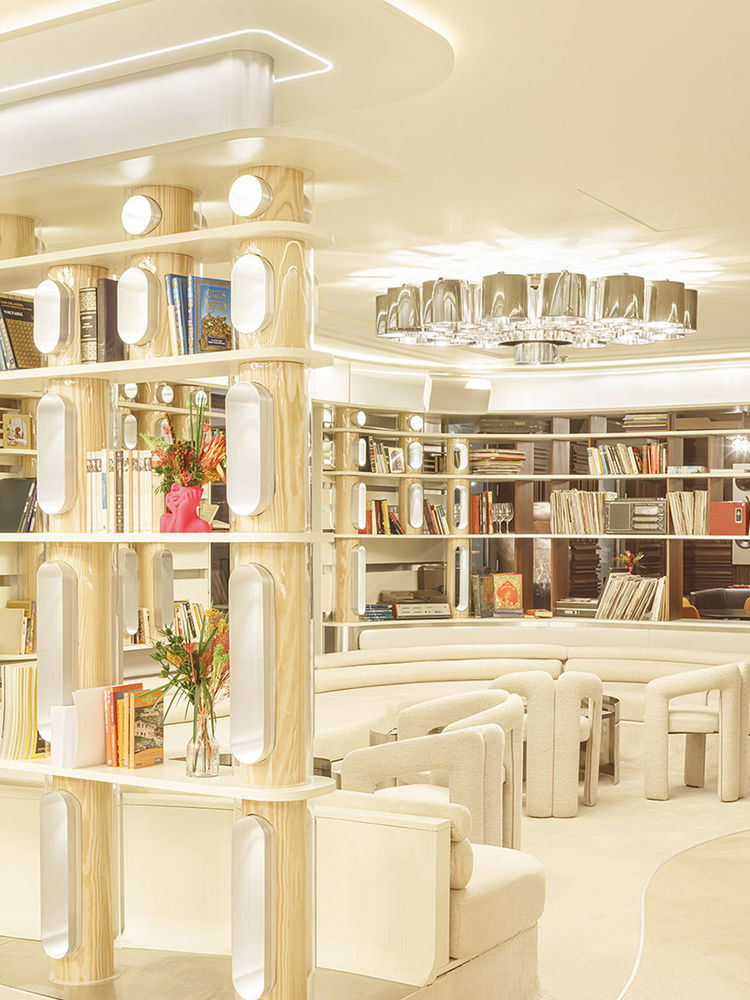
The Penthouse by WOW由烹饪和餐饮领域先驱Grupo Triciclo餐厅经营,主厨Javier Goya掌舵。除了颠覆当地美食传统,创造独特用餐体验外,Goya还将每月与著名的米其林星级厨师和数字烹饪创作者,例如:Audrey’s餐厅的主厨Rafa Soler、Mannix餐厅主厨Gemma García,以及Alkimia餐厅主厨Jordi Vilá等,一起举办“四手”体验。事实上,Alkimia餐厅也是External Reference事务所的标志性项目之一,用Carmelo Zappulla的话来说,“Alkimia餐厅标志着我们职业生涯的前因后果,它展现出我们工作室所有的研究方向,彰显出经典与当代、传统与创新之间的关系和对话”。
Penthouse by WOW is managed by Grupo Triciclo, a long-standing leader in cooking and dining, with chef Javier Goya at the helm. In addition to inverting local gastronomic classics to make dining a unique, intra-spatial experience, Goya will run monthly ‘four- handed’ experiences with prestigious, Michelin-starred chefs and digital culinary creators such as Rafa Soler of Audrey’s, Gemma García of Mannix and Jordi Vilá of Alkimia. Alkimia is, in fact, one of External Reference’s symbolic projects that, in the words of Carmelo Zappulla, “marked a before and an after in our professional career, as it allowed us to summarise and make visible all the research carried out by our studio, such as the relationship and dialogue between classic and contemporary, tradition and innovation”.
▼卫生间,the toilets
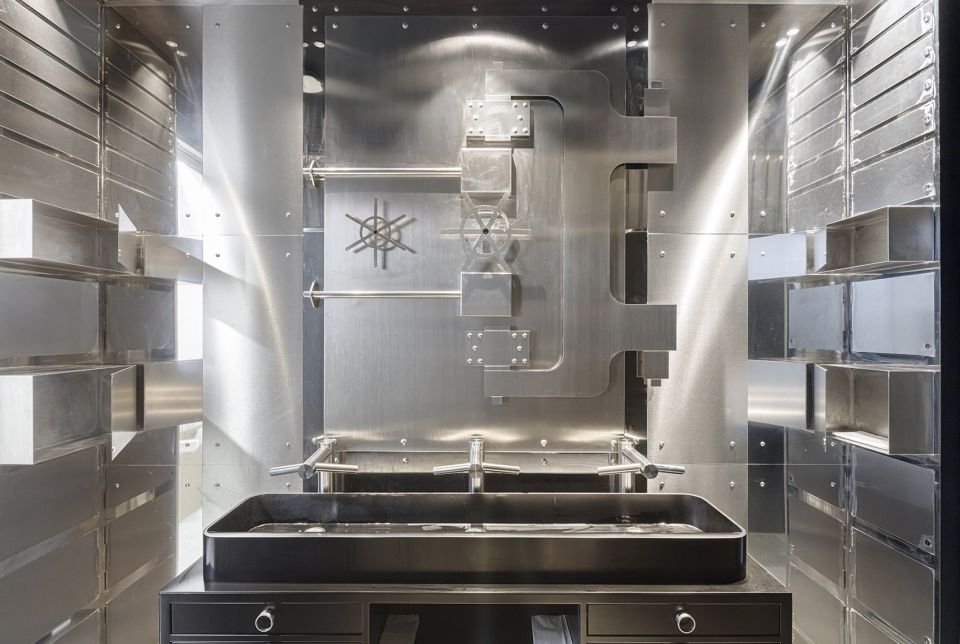
▼灯具细部,details of the lamps
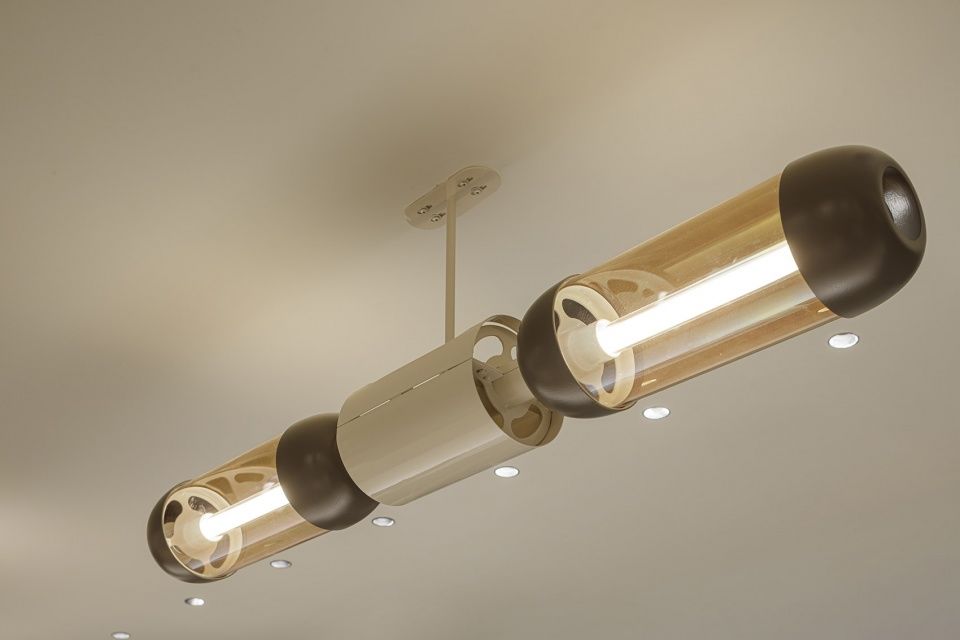
▼五层平面图,5th floor plan
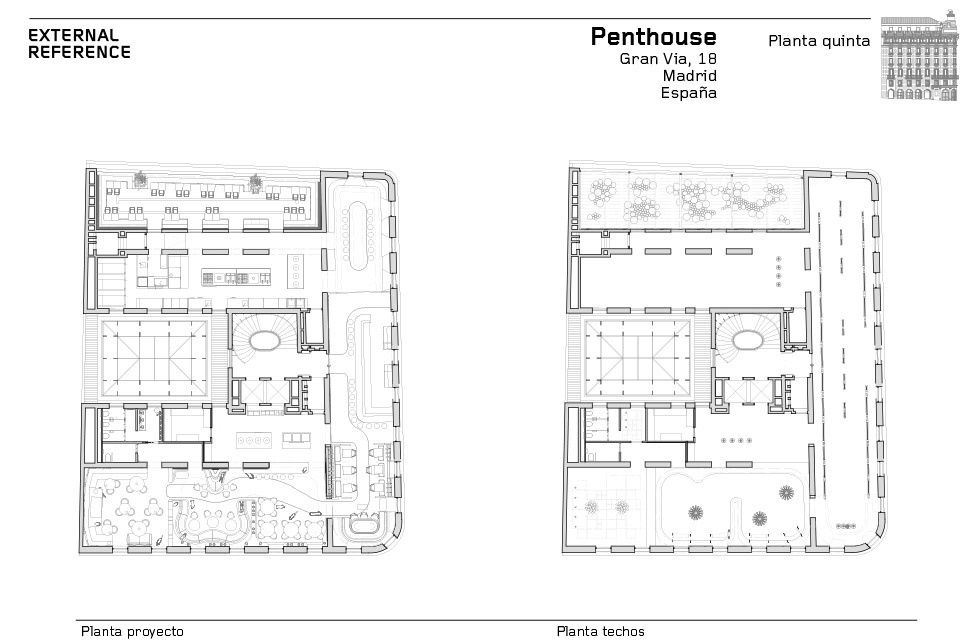
▼六层平面图,6th floor plan
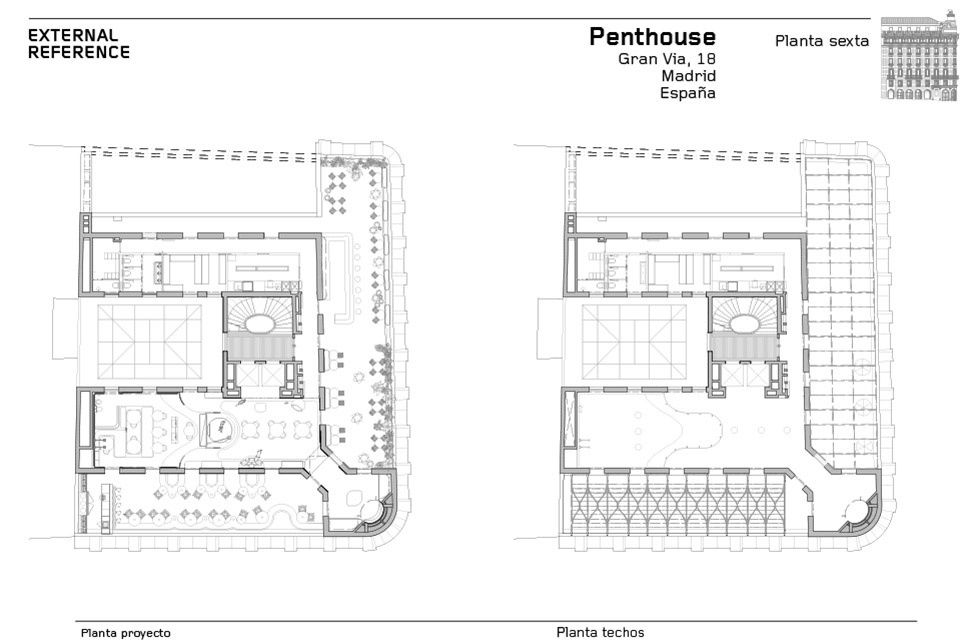
Location: Gran Vía, 18. Madrid
Area: Quinta planta 508m + sexta planta 480m
Architect: Carmelo Zappulla, External Reference
Project Manager: Francesco Sacconi
Team:
Francesco Sacconi, Sebastian Amorelli,
Vianella Maestra, Stefano Fontolan,
Ilaria Rampazzo, Gianmarco Daniele,
Regina Garcia, Silvia Signorello,
Amin Bigdeli
Glass lamps: Ferran Collado
Lighting Design: External Reference
更多关于他们:
External Reference



