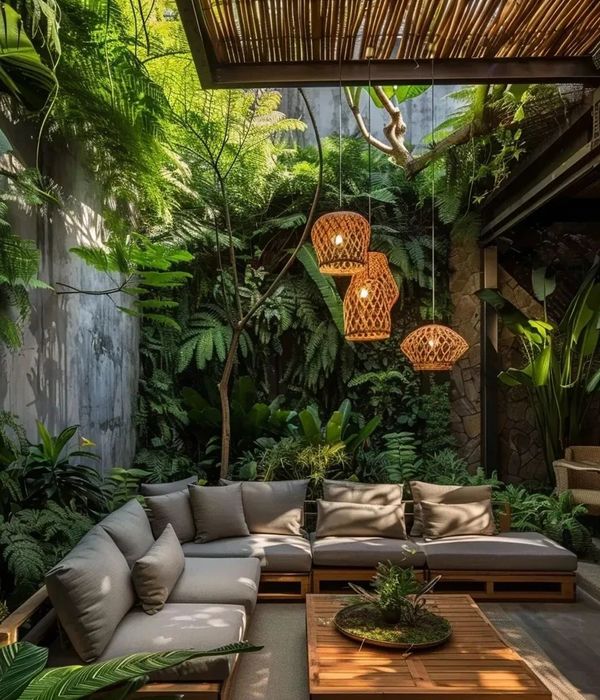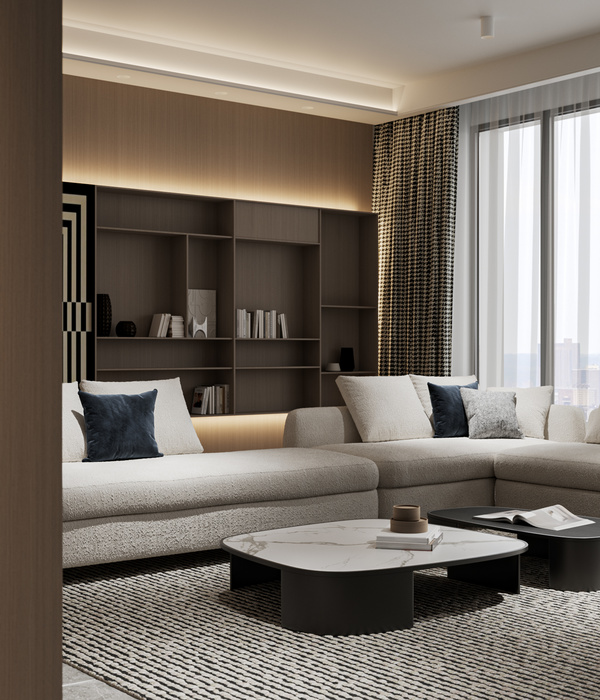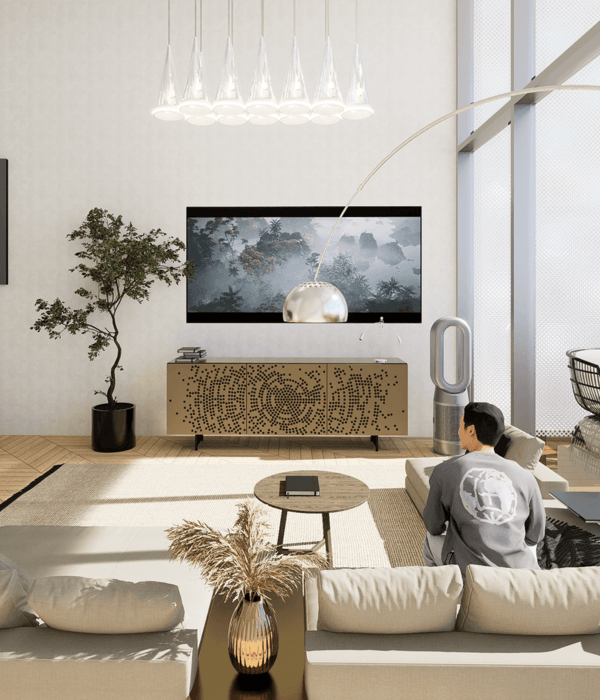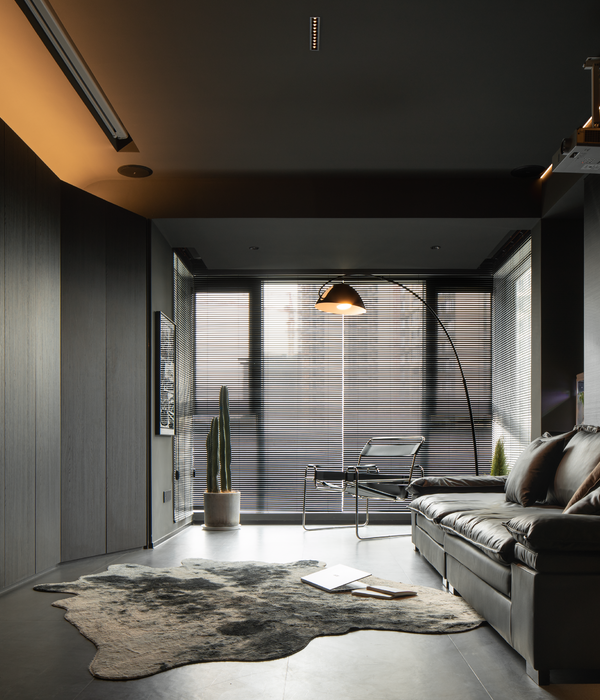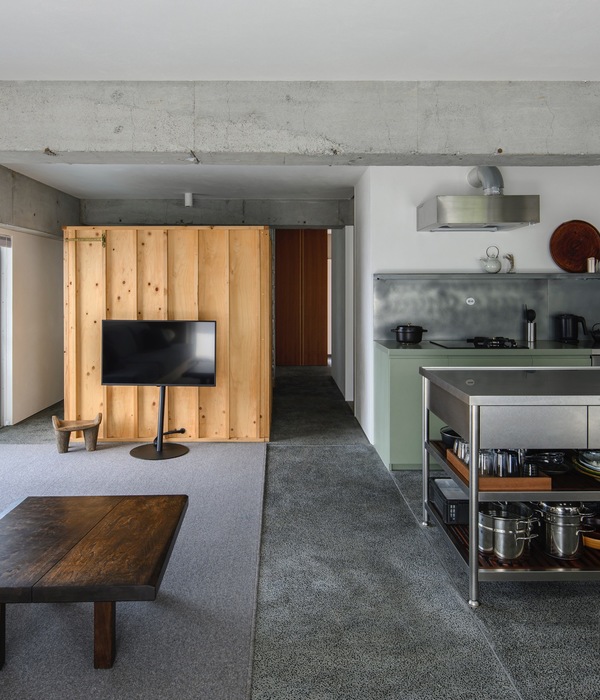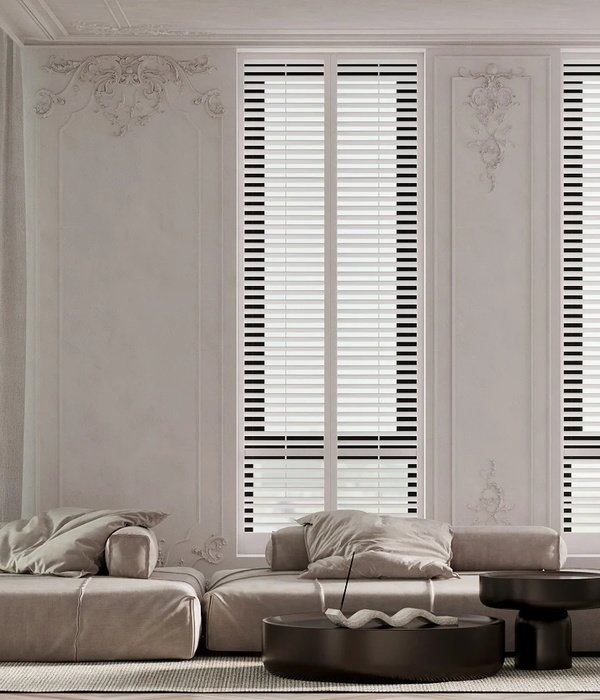House of Ichijoji | 自然光风贯穿的通透“巢”居
The plan is to renovate a single dwelling unit in the condominium. The target dwelling unit is a 40-year-old RC 9-story vintage condominium with a corner room on the 5th floor, which can secure lighting and ventilation from three sides and addition, it is located slightly higher than the surrounding area, and is located in a place rich in nature where you can see Uryuzan from the balcony on the east side.




The existing dwelling units were divided into 2LDK plans by partition walls, and the surrounding natural environment could not be felt by the entire dwelling unit. In a closed corridor leading from the entrance to the living / balcony, closed "boxes" such as bedrooms and bathrooms were connected. When all the partitions were dismantled and made into a skeleton studio, light and wind circulated throughout the dwelling unit. Immediately after entering the entrance, I could feel the greenery of Uryuzan from the balcony. Isn't it possible to create a space on a calm scale where you can feel this comfortable light and wind throughout the house instead of dividing it into rooms?

Considering the skeleton of a single room as a site, a porous "nest" with a width of one and a half (2.7 m) and a depth of four (7.2 m) was constructed in the center of the house. It is a three-dimensional object made of 25 mm square steel pipes that connects the rigid and strong RC skeleton of the condominium and the furniture that creates the living scenery. A bedroom, piano space, and dining room are located inside.



Around the three-dimensional object, a dirt floor entrance, a bath space, a washroom undressing space, a toilet, a kitchen, a closet, etc. are arranged in a single connection, and a living landscape is created as if entwined in a nest. When the musician's owner plays the piano, he can feel the tone no matter where he is in the dwelling unit. The outside of the structure is entirely glossy, and the light and wind circulate while reflecting the light entering from the three sides.

Light entering from three directions creates shades of brightness due to the presence of three-dimensional objects. This is a proposal for a renovation method that creates a place by building a "nest" instead of creating a place by finishing the partition wall and surface.

















