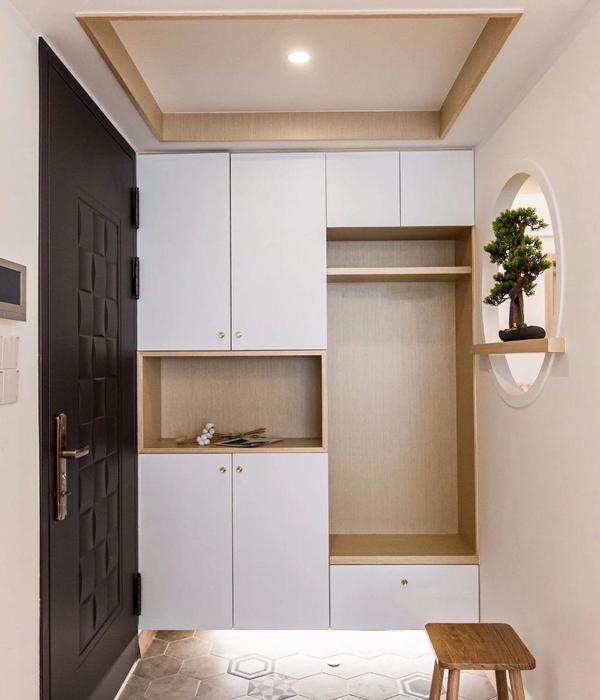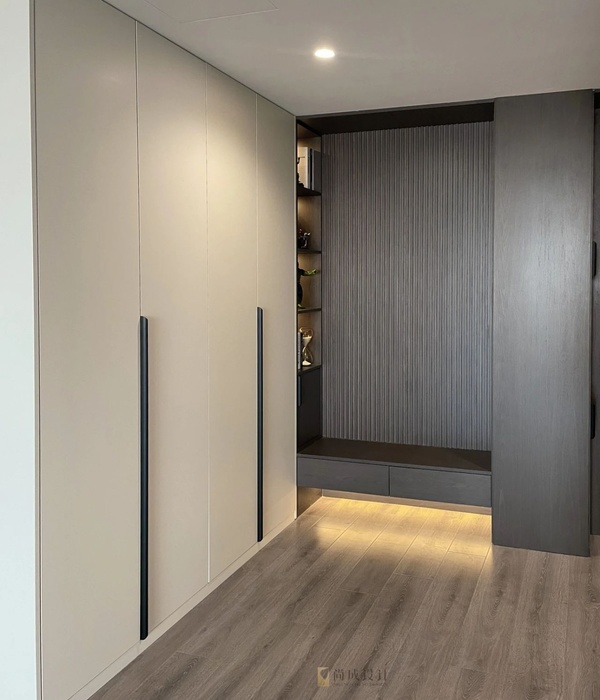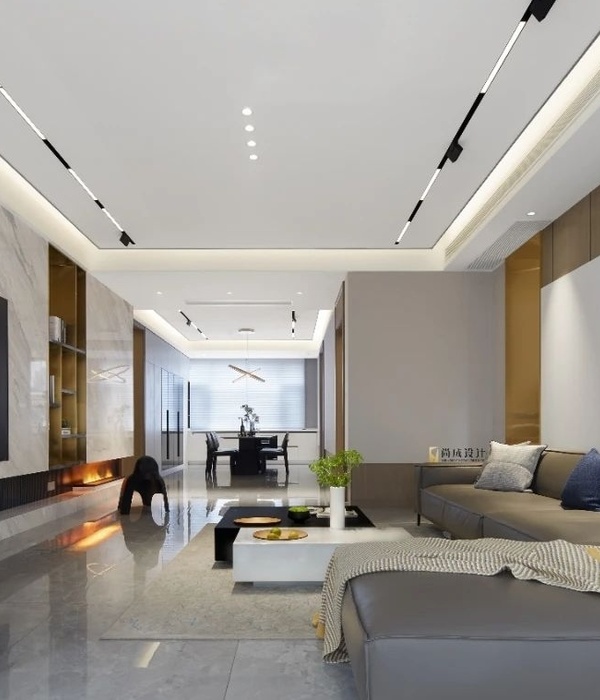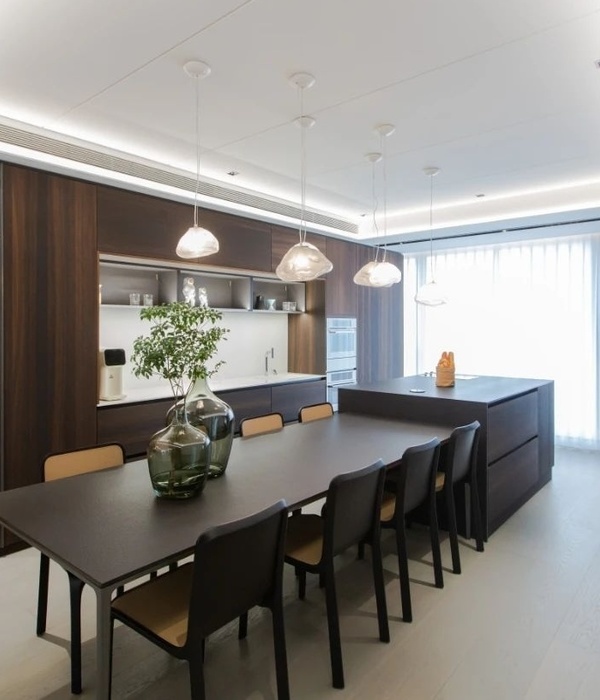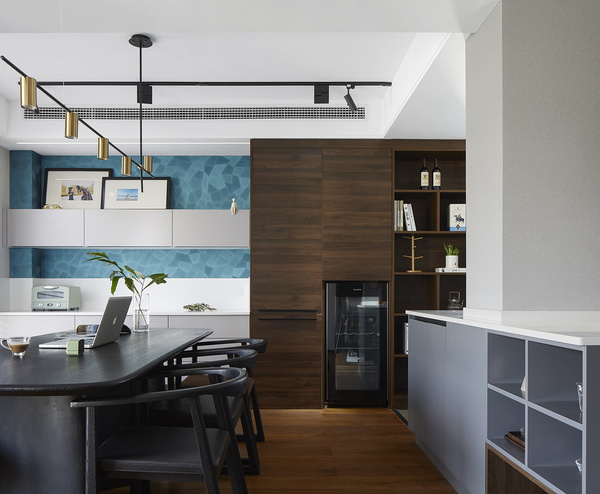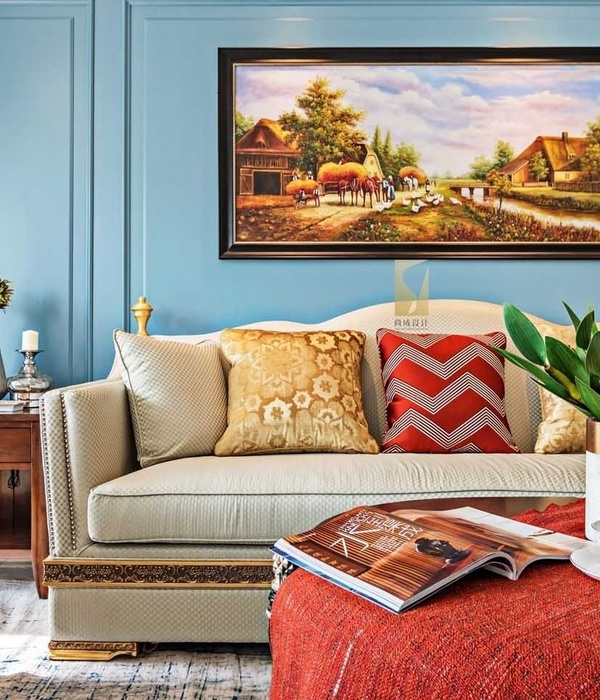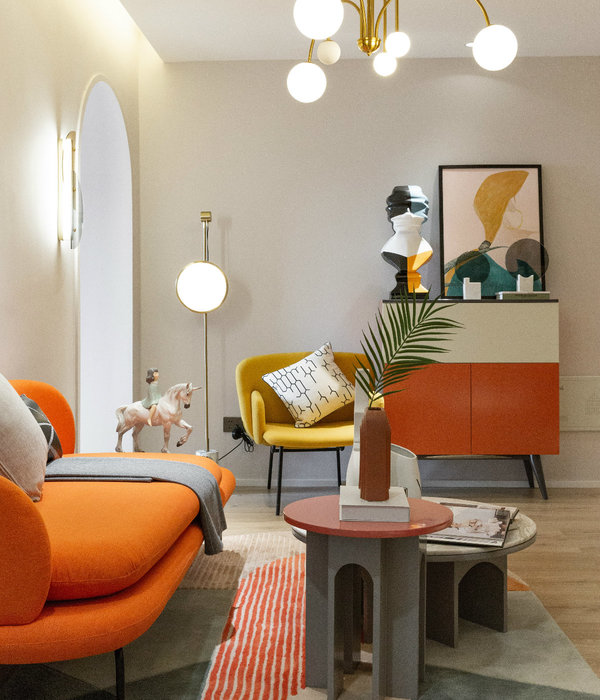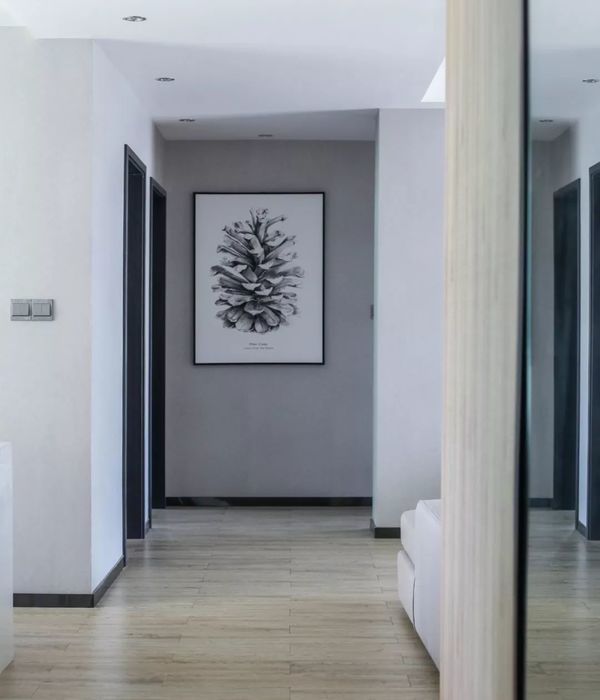Discover the Terramadeira Apartment, a stunning family residence in São Paulo, Brazil, designed by Arkitito Arquitetura in 2022. This apartment skillfully balances modern design with functional living, featuring an integrated living room and kitchen that maximizes space and fosters family interaction. The use of wood and sleek surfaces reflects natural light, creating a welcoming atmosphere throughout the home.
About Terramadeira Apartment
Optimized Space for Family Cohesion
Conceived by Arkitito Arquitetura in 2022, the Terramadeira Apartment stands out as an exemplar of modern living in São Paulo, Brazil. The designers transformed a previously compartmentalized space into an open-concept area that enhances family interaction and functionality. The combined living room and kitchen space, enveloped by vast glass facades, ensures a continuously illuminated and inviting atmosphere. This integration promotes a communal living experience without sacrificing the convenience of everyday activities.
Material Palette: Harmonizing Function and Aesthetics
The choice of materials plays a pivotal role in defining the aesthetic and functional qualities of the apartment. Gray porcelain tiles (24×24 inches) provide a durable, unified base across different zones, while elements of wood in the carpentry and selective furnishings introduce warmth and organic texture. The entrance hall features a distinctive wooden frame that serves both as a visually appealing element and a practical storage solution for shoes.
Specialized Joinery and Multi-Functional Spaces
Addressing spatial efficiency, the designers employed innovative joinery that functions as a dual-facing structure. It not only visually separates the living room from more private areas but also features built-in acoustic properties to enhance comfort. The integration of slatted panels conceals appliances and supports ventilation— a smart design maneuver that maintains aesthetic continuity.
Intimate and Public Zones: Strategic Layout
The apartment wisely delineates between public and intimate zones. The reconfigured social area includes distinct lounging and entertainment zones, marked by different ceiling materials and strategic furniture placement. A novel dining area, relocated closer to the kitchen, optimizes space utilization and benefits from natural light, enhancing everyday dining experiences.
Natural Lighting and Earthy Tones Enhance Ambience
Emphasizing earthy tones and natural textures, the design palette features terracotta and wood, which harmoniously blend with brown lacquered panels mimicking entrance aesthetics. Porcelain tiles in social zones simplify maintenance and ensure longevity. The entire layout of the Terramadeira Apartment, from the open-plan kitchen to the cozy, wood-floored suites, is designed with an eye towards optimizing circulations and maintaining a light, airy feel, perfect for a growing family.
{{item.text_origin}}


