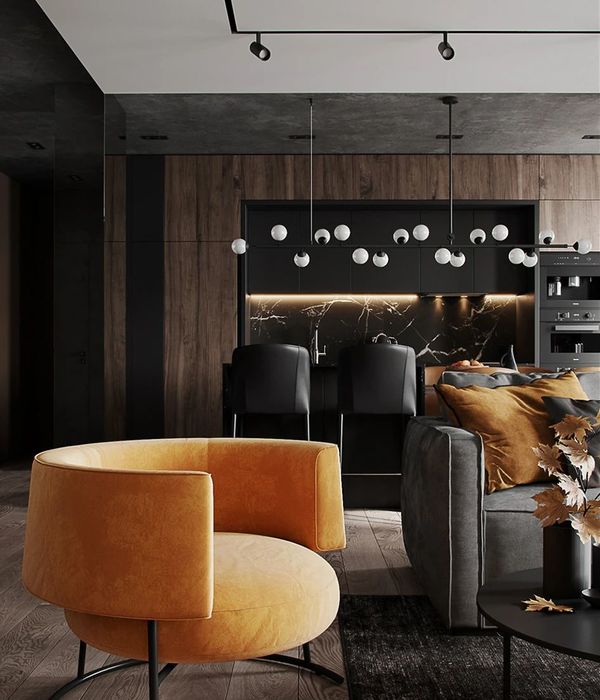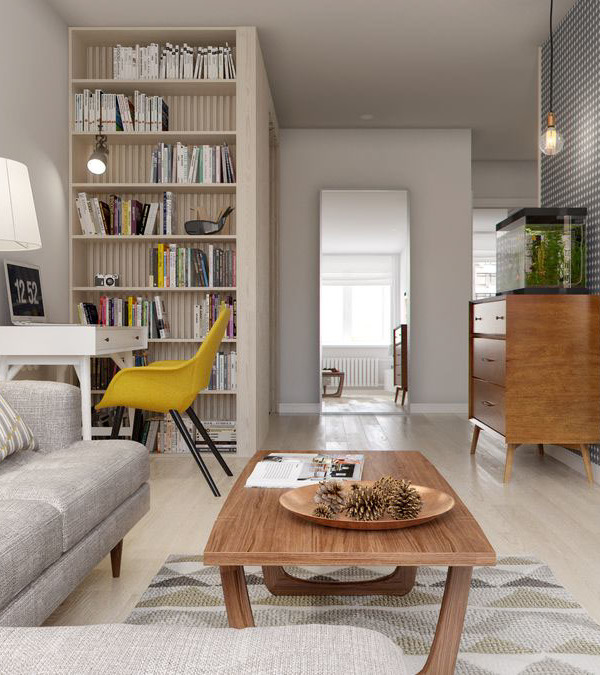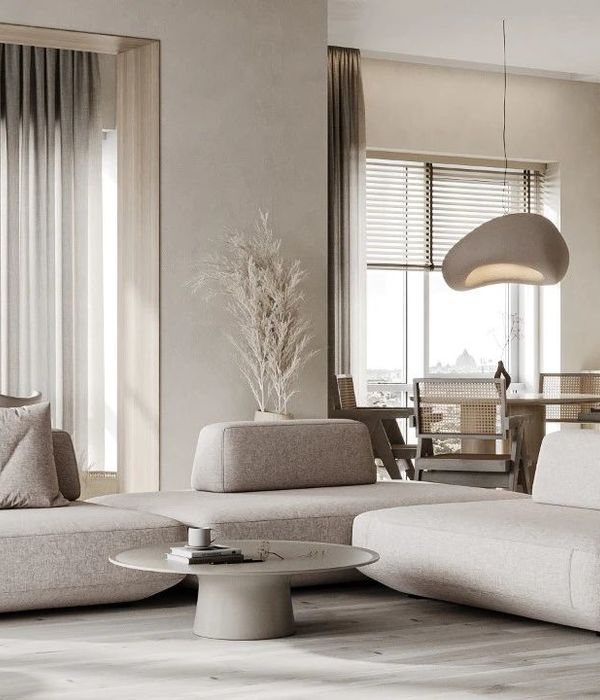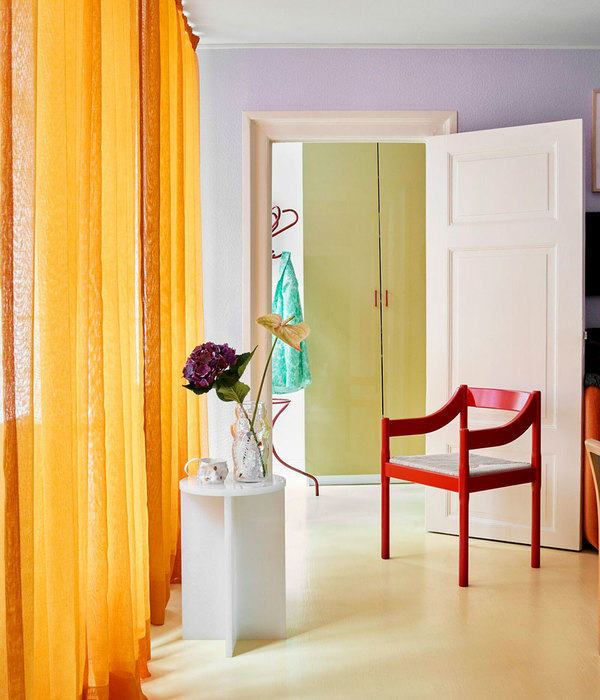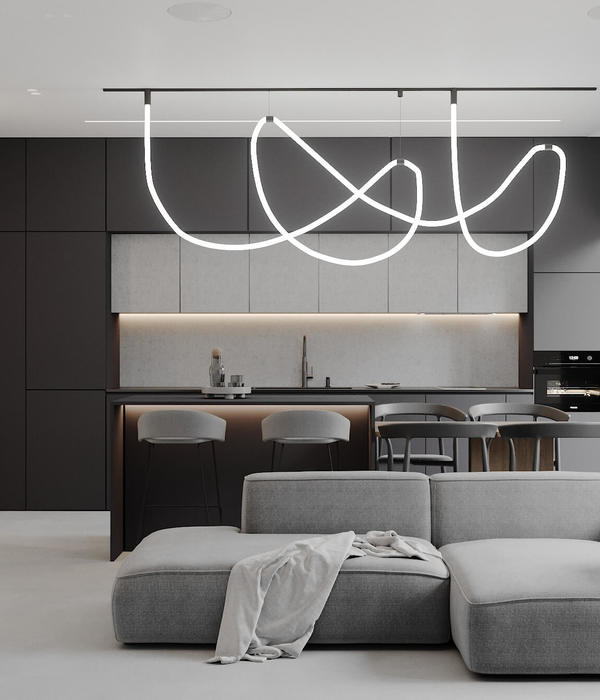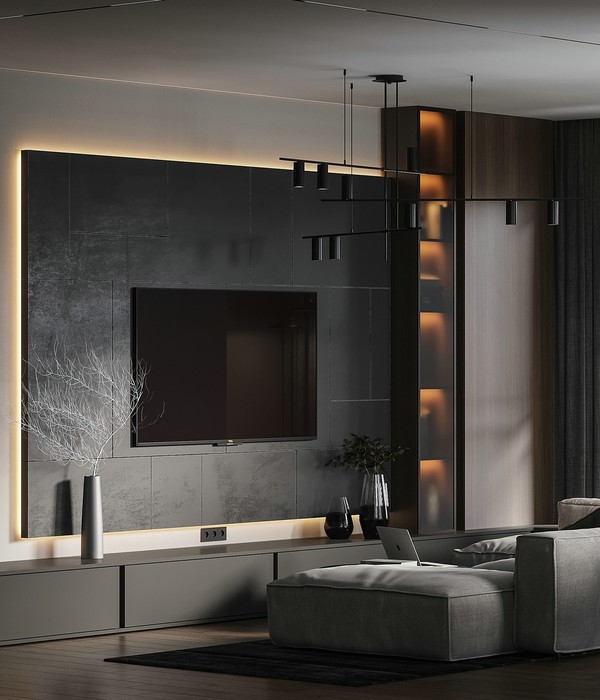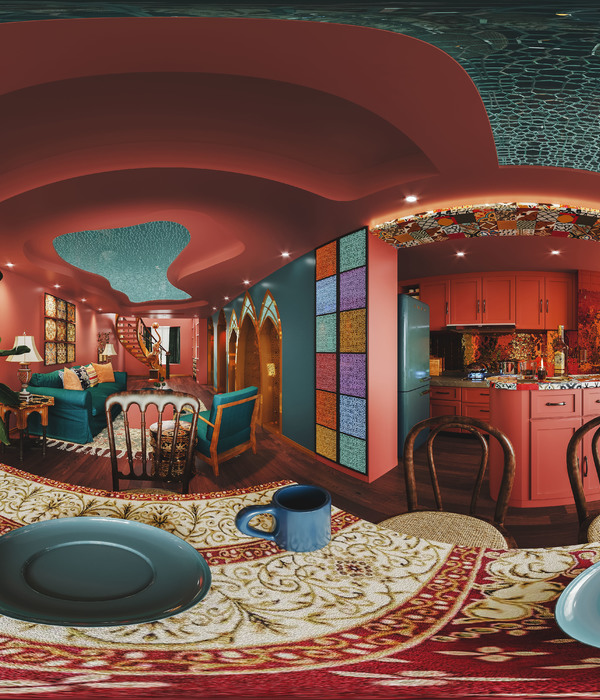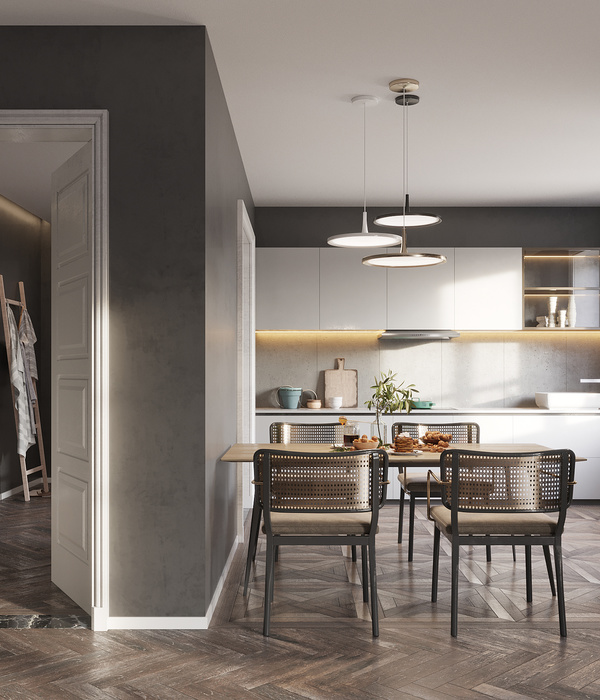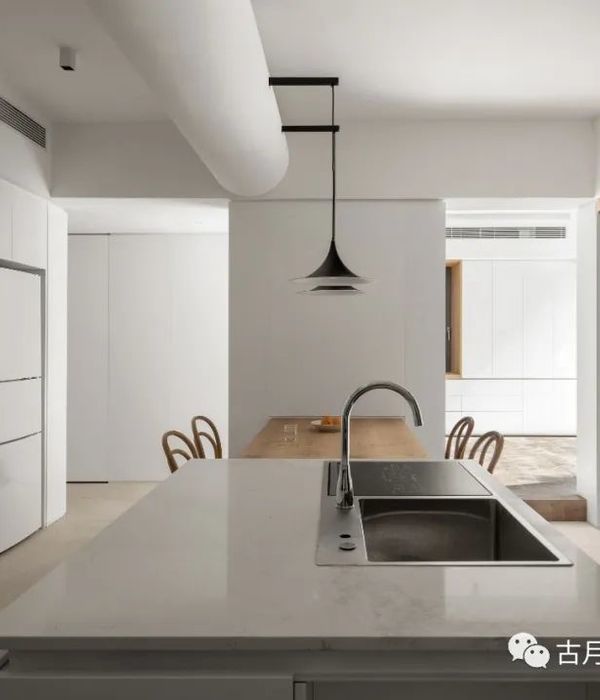WAY INTERIOR DESIGN
Le design pour le plaisir
风格变化不定
好的设计是一种语言,而不是某种风格.--马西莫·维格纳利
Styles come and go.
Good design is a language, not a style.
--Massimo VignelliAbout
项目地址 / 洛阳府
套内面积 / 82 m²
项目户型 / 三房两厅
设计团队 / 未止设计
越来越多的年轻业主对家的概念有了新定义
理想的家除了舒适,个人喜好被更多人所关注
More and more young owners have a new definition of the concept of home
In addition to the comfort of the ideal home, more people pay attention to personal preferences.
居家办公也能为必要的需求
空间功能的多样性影响着整个空间的设计方式
Home office can also meet the necessary needs
The diversity of space functions affects the design of the entire space.
△原始平面图
△平面布局图/关于改造原始户型为三室两卫结合业主需要两间卧室和一个办公区域的需求设计拆除了一个房间和一间暗卫拆除房间释放面积跟客厅连接,使公共区域面积变大餐厅设置圆桌,既可以用餐平常也可以用来处理简单的工作拆除的暗卫做了洗衣和家政区打掉了原来阳台的隔墙,模糊客厅与阳台的界限,合并空间,功能共享
Public Area
客餐厅以及西厨的连通使空间更多样也更加自由
The connection between the guest restaurant and the western kitchen makes the space more diverse and free.
走廊和客厅之间刻意做了镂空隔架以及假柱子作为隔断,为了增加私密性,同时也不会挡住采光,隔架前暗藏了投影布。
Hollow partitions and false pillars are deliberately made between the corridor and the living room as partitions, which increase privacy without blocking the light. A projection cloth is hidden in front of the partitions.
餐桌旁做了贯通到西厨的备餐柜,因为房子面积不大,需要有足够的储物空间,所以将这面整墙利用了起来,在墙面利用厚度差做了与墙一体的储物格。
A meal preparation cabinet is made around the dining table, which runs through to the western kitchen. Because the house is small and needs enough storage space, the whole wall is used, and the wall thickness difference is used to make storage integrated with the wall.
西厨的柜子连接餐厅备餐柜,整体以白色为主,木色加以点缀,营造干净温馨的氛围.
The cabinets of the western kitchen are connected to the dining cabinets of the restaurant. The whole is mainly white and decorated with wood to create a clean and warm atmosphere.
暗卫拆除后做成开放的洗衣区及家政区,用来储存清洁用品,厨房墙体打开做了落地玻璃,增加洗衣区左侧采光,同时也可以增加厨房的采光。
After the dark guard is removed, an open laundry area and housekeeping area are used to store cleaning supplies. The kitchen wall is opened and made of floor-to-ceiling glass, which increases the lighting on the left side of the laundry area and also increases the lighting in the kitchen.
Master Bedroom
主卧室空间较小,采用了低矮的榻榻米做法,整体以木色奶咖色为主。
The master bedroom has a small space, using low tatami mats, and the overall color is wood milk coffee.
"当放弃既定的「客厅」、「客卧」、「餐厅」、「书房」……概念
模糊空间与空间之间的界限,家的可能性就被打开了"
When abandoning the established concepts of "living room", "guest bedroom", "dining room", "study room"...
Blurring the boundary between space and space opens up the possibility of home.
WAY未止空间设计有更多设计需求请联系
T:15136369042 / 15136368045
A:洛阳市涧西区世纪华阳9-2-2001室
{{item.text_origin}}

