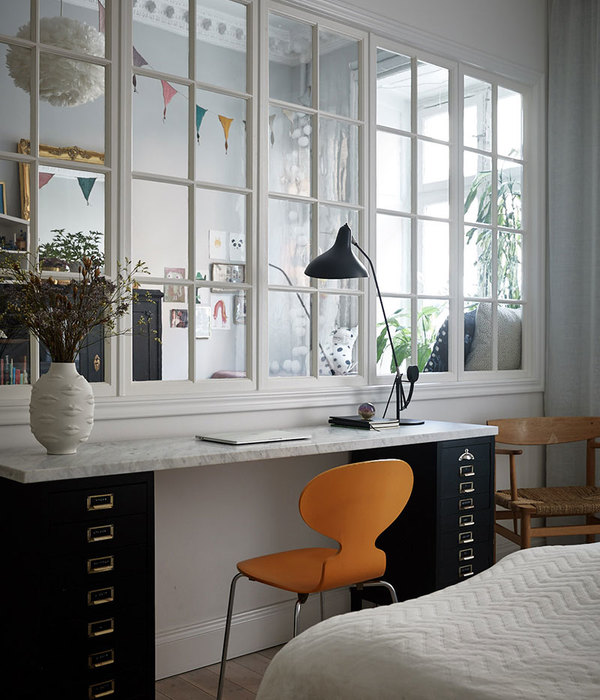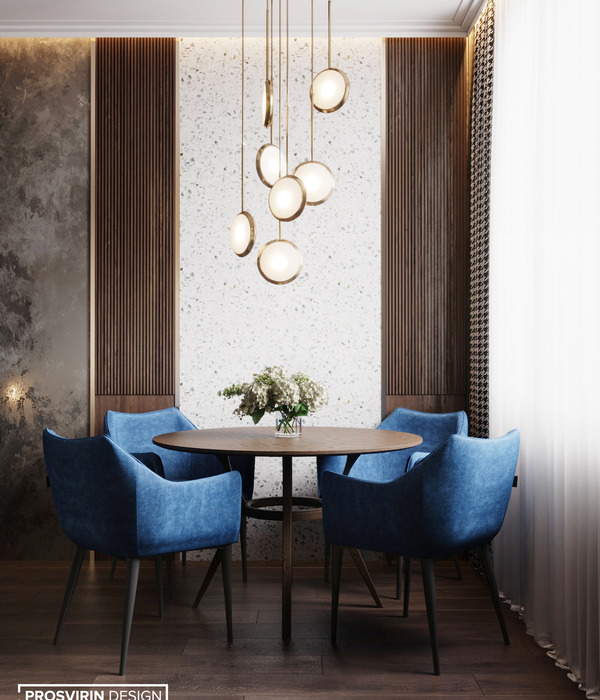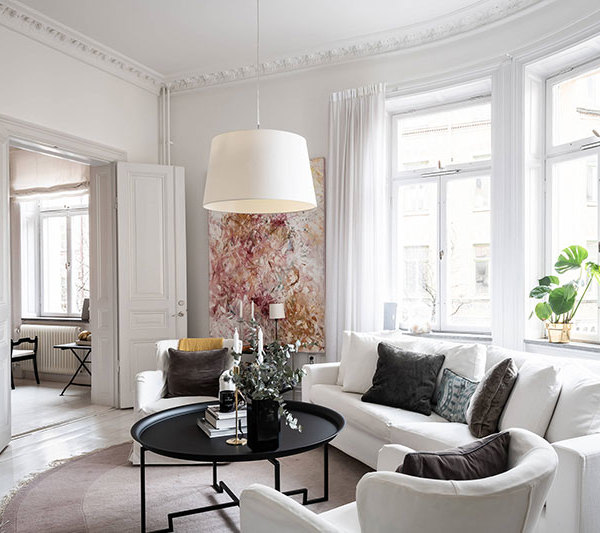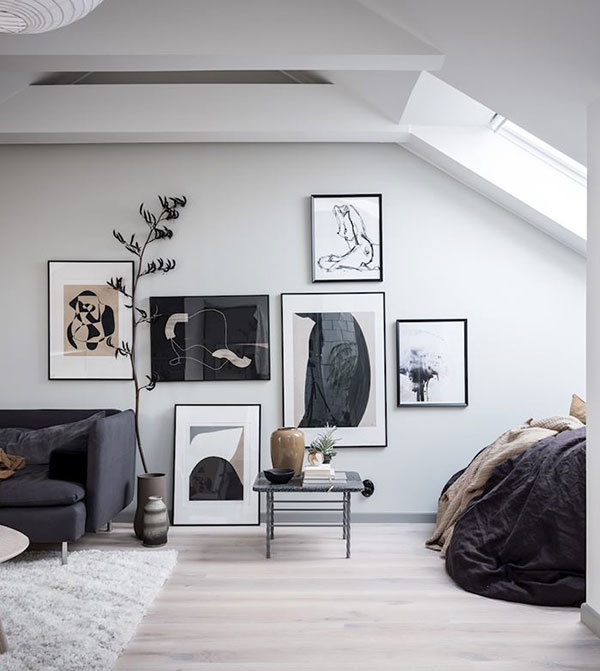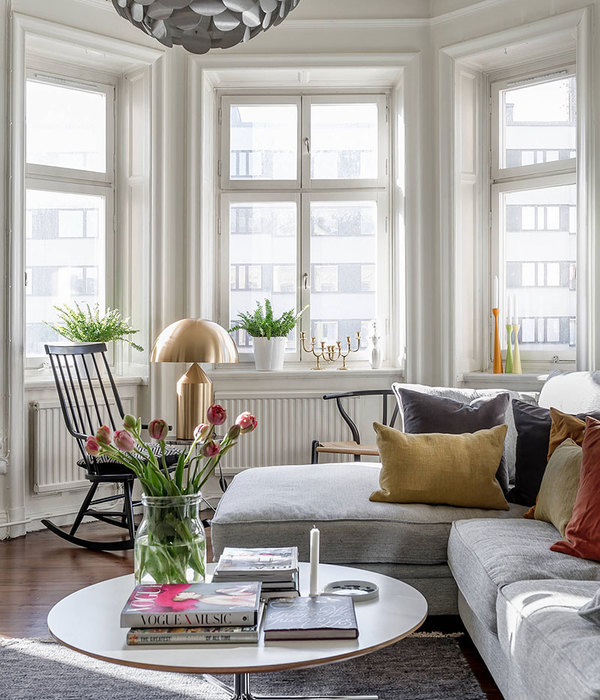这幢建于上世纪的房屋需要进行相应改造以具备可出租的资格。由于预算十分紧张,团队在不对既有建筑进行任何干预的情况下尽量维持其原貌,并通过锻造、隔断墙、立面和楼梯墙面等结构来对房屋进行改造。
House built in the last century. It must be remodelled and conditioned to rent. It is in its original state, having suffered no intervention. We have a very tight budget. The strategy for the project is very simple: take advantage of everything that can be used. It is such a humble building that only the structure is usable: the forging, the dividing walls, the façades, and the walls of the stairs that hold the whole of the ensemble.
▼建筑立面,facades © José Hevia
改造集中在建筑的两个部分:在二楼,建筑的内部体量被全部清空。由于天花板高度不足且没有窗户,团队拆除部分屋顶结构来打造了新的阳光露台,并将书房和儿童娱乐室布置于此。
Alterations are made on two points of the volume of the building. On the second floor, the constructed volume is emptied. As the ceiling is quite low and there are no windows, part of the cover is dismantled and a new terrace is built so that light gets in the whole floor. The study and the children’s playroom are placed here.
▼设有书房和儿童游乐室的顶层空间, the top floor has a study and children’s playroom © José Hevia
团队将位于底层的体量在法律允许的范围内尽可能地向天井方向扩大。现有的天顶高度得到保留,开放且相连的厨房、餐厅和客厅都被设置在该层空间。
▼从厨房看向客厅和天井, view from the kitchen to the living room and patio © José Hevia
On the ground floor the volume is enlarged. We build to the maximum surface allowed by law, using part of the patio. The height of the existing ceiling is kept and the space for kitchen-dining-living area is distributed.
▼从客厅看向厨房,view from the living room to kitchen © José Hevia
▼造型独特的天花板,unique shape of the ceiling © José Hevia
位于外立面与楼梯之间的车库;位于楼梯与厨房之间的卫生间;儿童卧室、主卧室和一楼的卫生间……这些元素就像拼图一样被放入房屋的不同位置。
The rest of the elements are adjusted like a jigsaw puzzle: the garage between the façade and the staircase; a toilet between the staircase and the kitchen; the children’s bedrooms, the parents’ bedroom and the bathrooms on the first floor.
▼车库,garage © José Hevia
▼入口和走廊空间,entrance and the corridor © José Hevia
截至目前,该项目已经顺利完成。团队专注于为房子的每一个区域营造出温暖的氛围。所有房间的饰面颜色及纹理都是统一的,现有材料和白色石膏之间的平衡也得到了保持。门厅、车库里的阁楼、楼梯、厨房以及其他一些家具,均采用木质材料来打造。
▼楼梯间,staircase © José Hevia
So far, the project is finished. We focus on building well and creating a warm atmosphere for each area of the house. Colours and textures are unified for facings in all the rooms. The balance between the existing materials and the white-painted gypsum is kept. Wood is another material used for all the special parts of the house: The entrance-hall, the attic in the garage, the staircase, the kitchen, and some other piece of furniture.
▼场地平面,site plan © Vallribera Arquitectes
▼各层平面,plans of each level © Vallribera Arquitectes
▼剖面图,section © Vallribera Arquitectes
Construction: 57ALI House remodelling and enlarging between dividing walls in the centre of Terrassa Location: Terrassa, Barcelona Stage: Finished work Total remodelled surface: 167m2 Total constructed surface: 17m2 Project year: 2011 Construction year: 2012-2013 Developer: Private Architects: Llorenç Vallribera (VALLRIBERA ARQUITECTES), Montserrat Garcia (BAMMP) Quantity surveyor: Xavier Delgado Engineer adviser: Marc Batlle (Bau Enginyeria) Collaborator: Aleix Gil, architect Builder: Consquibur SL (Xavier Bacardit) Initial budget: Low Finishing stage budget: Medium Photographs: ©José Hevia
{{item.text_origin}}


