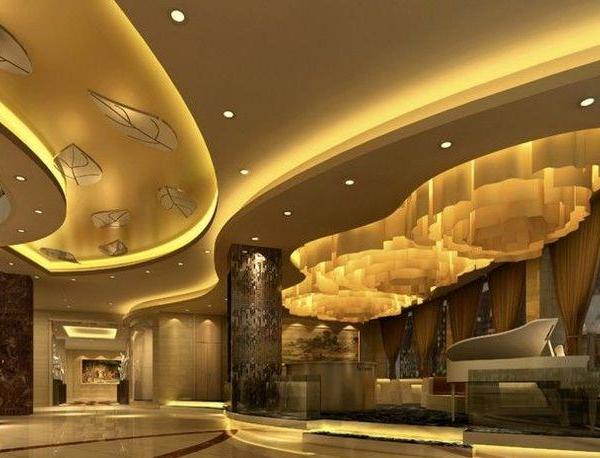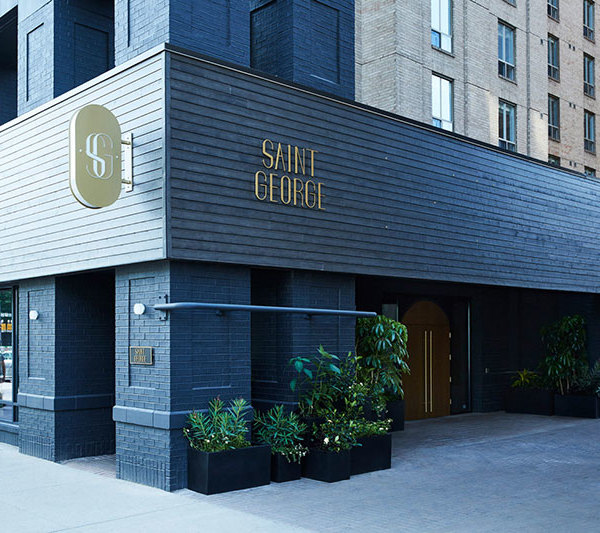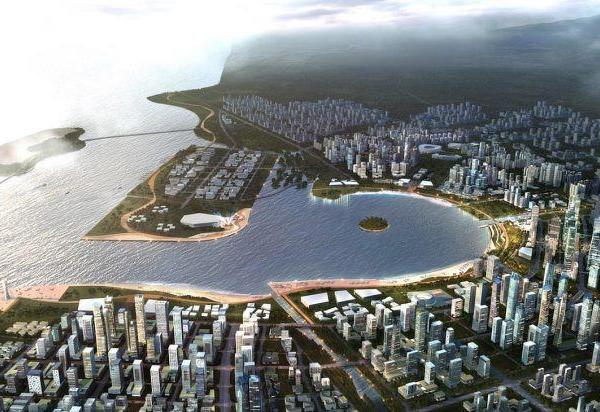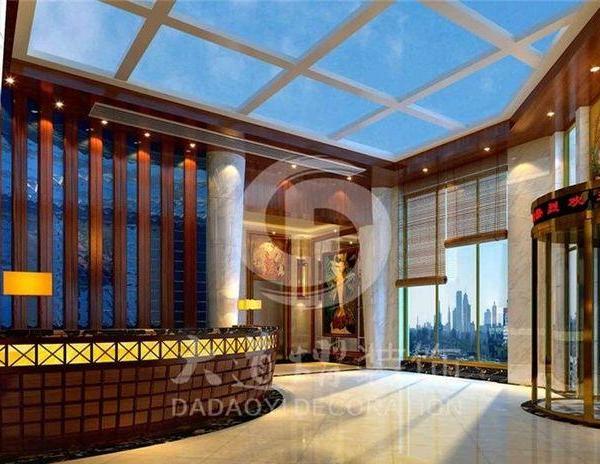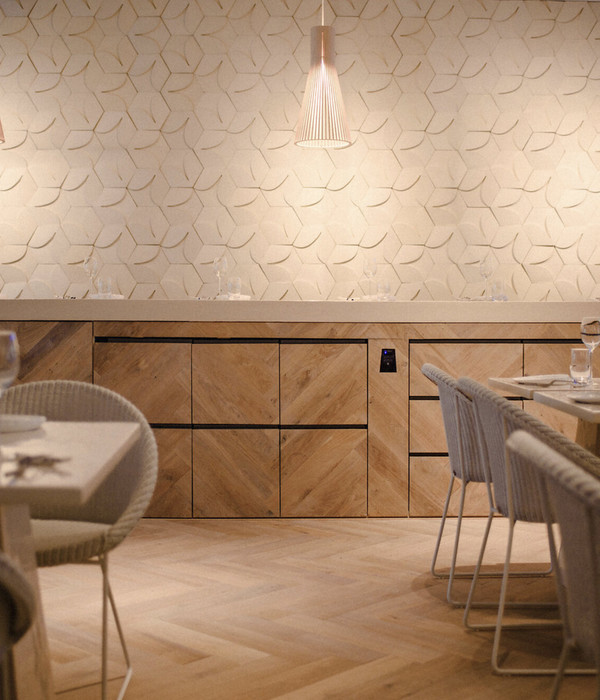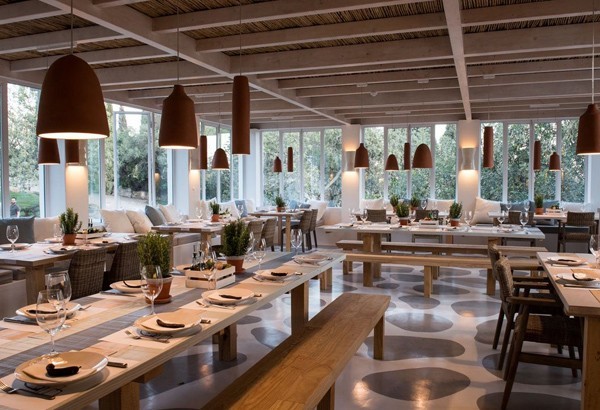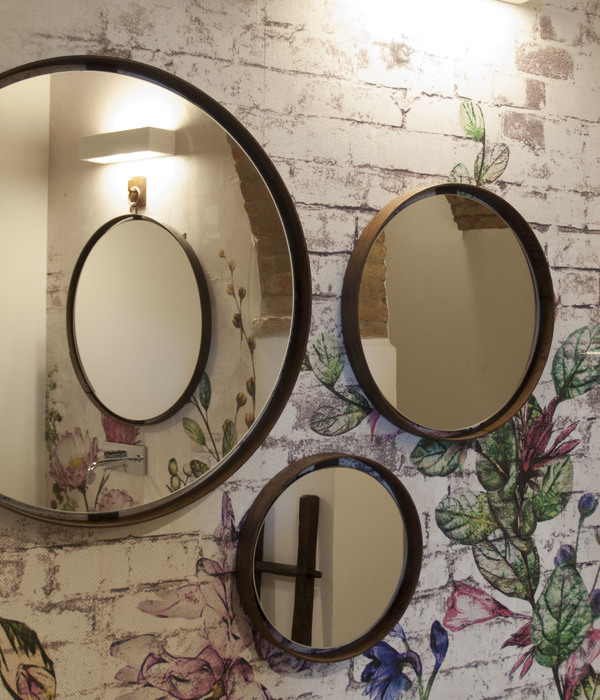Cheppers has entrusted Reklektik once before with the renovation of the company’s property in downtown Budapest. The result of the last cooperation was an award in the Design category at the Office of the Year 2015 competition, for the interior design and remodelling.
Cheppers has outgrown the 250 sqm large office space since the renovation last year, but there was an opportunity to extend the space easily. The full property was originally separated into two parts, and the company renovated only one half of it, so they decided take over the other part too. We paid extreme attention to creating continuity when starting the renovation of the now 500 sqm property. Our goal was to create an imposing, yet liveable and practical office.
The planning phase started with the usual assessment: the Reklektik team discovered what our client needed and created the blueprints for the renovation. During these discussions we came to an agreement about the most important aspects of the design needs, and we also agreed to use 6-8 weeks for the whole renovation process. The company needed a larger common space than what was available in the original office, as they couldn’t hold their regular meetups anymore. Also, the largest meeting room that has been used to host important client consultations wasn’t big enough anymore, so the team needed new meeting rooms as well.
The team members at Cheppers specifically asked for smaller private rooms, besides the large, open workrooms, to make creative work flow more peacefully when necessary. With a sliding door that hides in the wall, we easily solved this request. With the redesign we could also create a kitchenette made mostly from OSB panels, so the colleagues don’t have to walk through the whole office when they want to grab a coffee.
During the renovation we didn’t just work on the new, unused part of the office, but we got the chance to rework some of the functionalities in the finished section as well. The old community room became a casual office space with standing desks, and in the new side of the office we created a larger community room for company gatherings. In the center we placed a sofa that can be taken apart and utilized individualy, which, in a way is similar to the Cheppers team: very versatile together, but can stand the test of times separately as well. Furthermore, we are extending the old kitchen too, so this section of the old office will now functions as a large dining room for the colleagues.
Our work was made much easier by trying to fulfill small goals, such as creating smaller meeting rooms, as we didn’t even have to move walls to achieve this. Though, due to the building’s static attributes, we had several restrictions, but we managed to get through all these challenges with some creative thinking.
After the blue print was accepted, we created the first moodboards, so we could move on to the first steps of the interior design process. Then, we only had to finalize the discussions with the contractors and start the renovation.
By removing the unnecessary and outdated paneling on the walls, we could let the natural light into the imposing apartment that had lost its splendor many years ago. The windows that were previously covered before regained their original purpose: to bathe the office in natural light again. We kept this in mind when we designed the office of the creative team’s with an unusual glass wall. Sadly we couldn’t save the original frontage windows, but we managed to bring back the building’s historic feel by producing exact copies of them.
Between two large rooms we designed a sliding door, which (besides letting in more sunlight) helps grow the space. By moving the doors the two offices can be opened into one huge room and makes the space suitable for meetups and larger events as well.
Despite the low-key, white walls and the simple work stations the team doesn’t have to work in a boring environment. Thanks to the unique accessories, for example the metal cabinets that remind you of old gym locker rooms, the minimalistic, abstract images on the walls or the oil barrels used as flower boxes, this place looks more like an adult playground than a serious work place.
The complementary harmony of the vibrant yellow furniture and the bright blue paint spices up the concept we have in mind about regular, boring offices and balances the professionalism and the black and white modern elements.
With this unusual color choice and the unconventional accessories in the corridor and in the meeting rooms, we wanted to demonstrate the eventful life and creativity the company lives in. In the office of Cheppers it shouldn’t surprise you that the flowers hang from the ceiling upside down; what is probably shocking somewhere else, is absolutely part of the norm here. Upon entering the office, all guests can immediately feel the Cheppers spirit and get familiar with the team’s unique world.
During the renovation, which lasted for three months we had to coordinate eight teams to make sure everything would be ready by the deadline. For all this, we used two kilometers of electric wires, three kilometers of UTP cables, 120 new lamp bodies, 300 sqm floor and 100 liters of paint.
Status Completed works
Type Offices/studios / Interior Design / Lighting Design / Furniture design
{{item.text_origin}}

