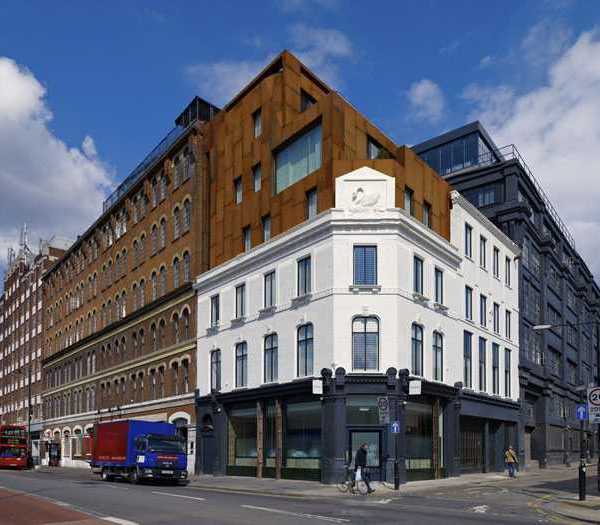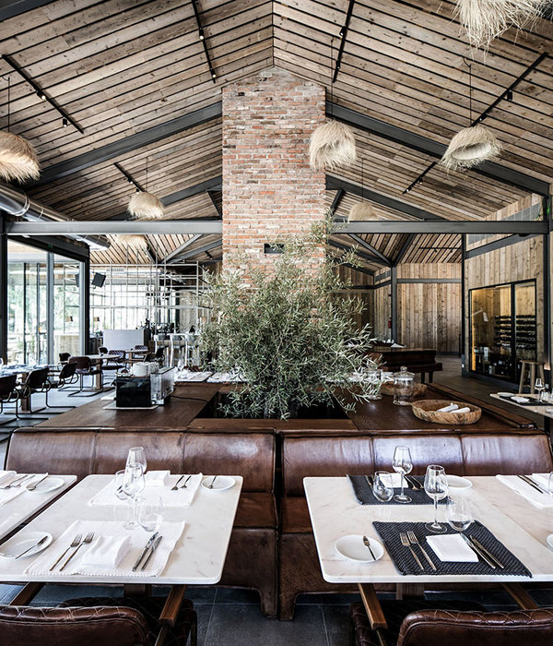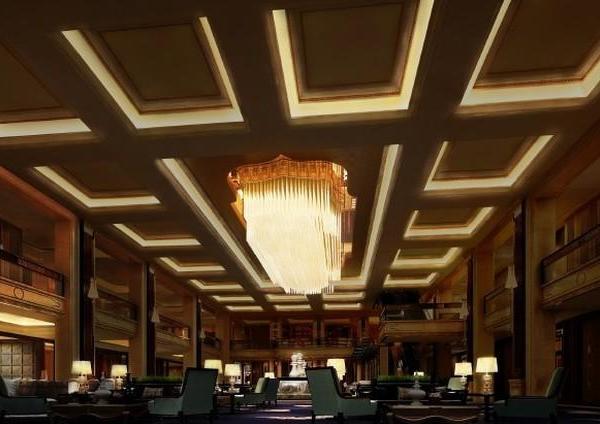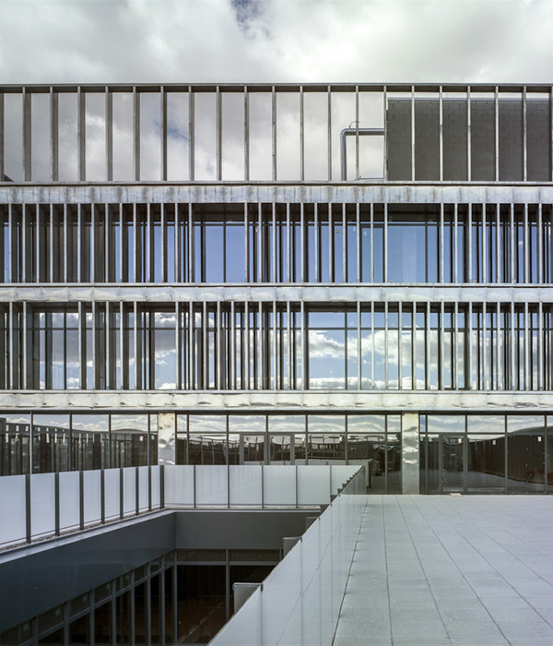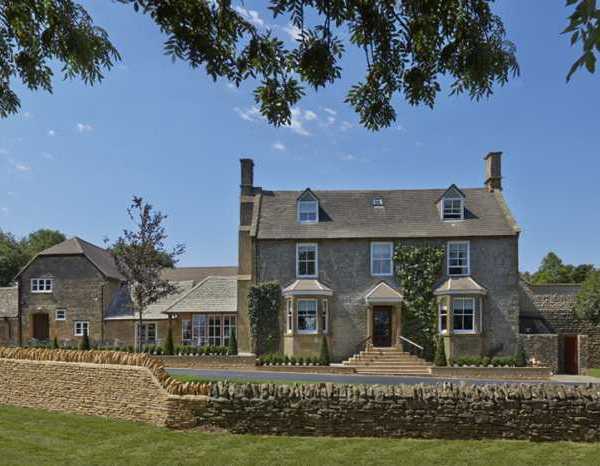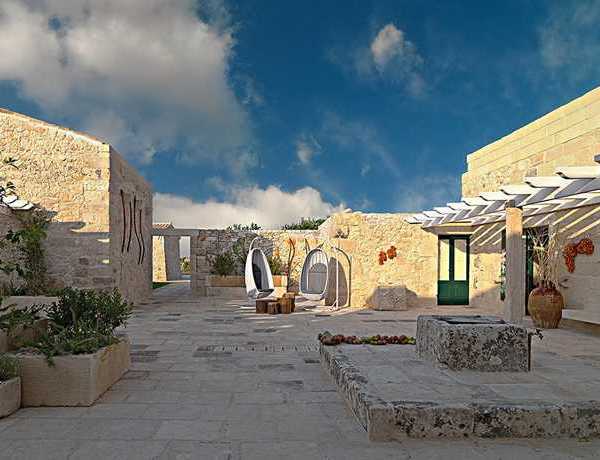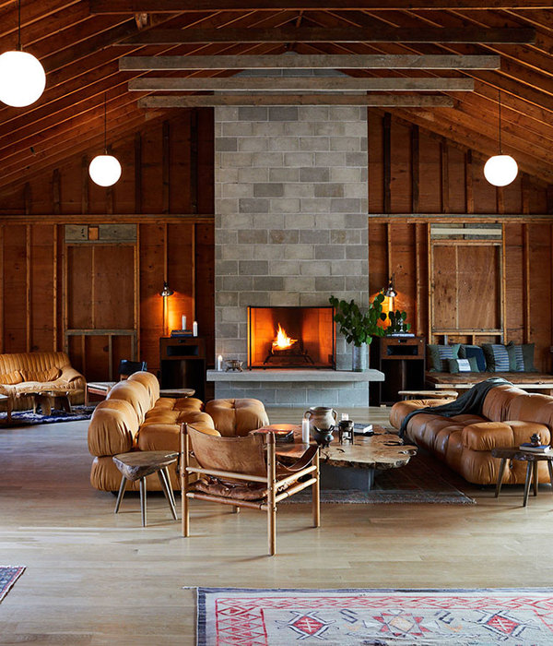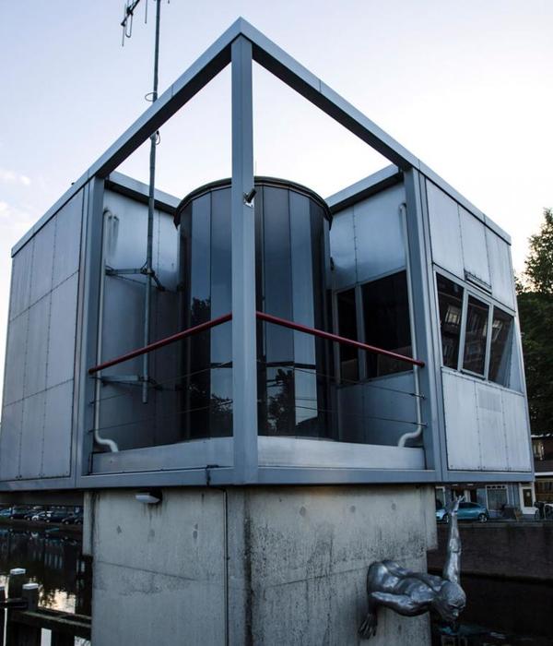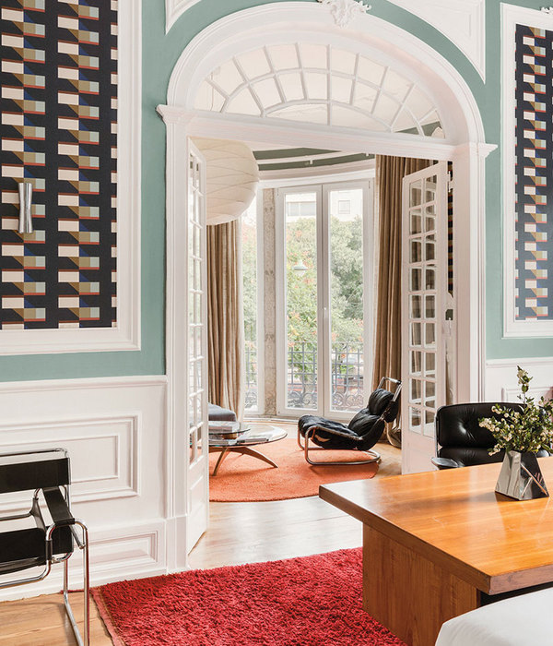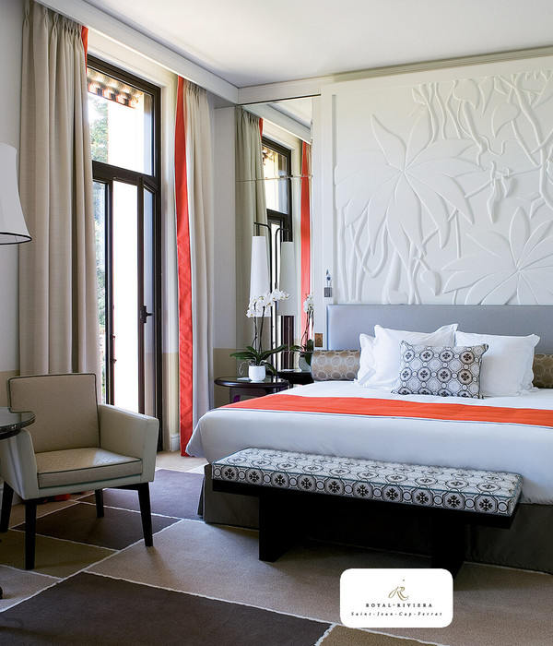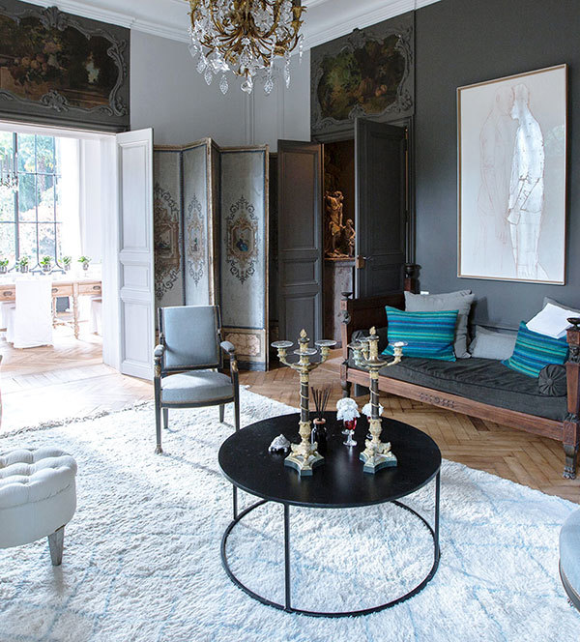Architects:Atelier LAVIT
Area:156m²
Year:2022
Photographs:Silvia Lavit
Manufacturers:BMI Cobert
Lead Architect:Marco Lavit
Foundations:RODINI SRL
Structure Engineer:Studio Petrino
Project Manager:Carlo Lavit
Program / Use / Building Function:Eco-lodge Hotel
City:Grazzano Badoglio
Country:Italy
Text description provided by the architects. Set in a landscape of vineyards and wooded areas, in the heart of Monferrato, the eco-hotel comprises a village of four independent wood and glass cabins whose design was inspired by the image of traditional haystacks. Three of them house the suites, while the fourth is a common space.
The interior of the three suites is organized as a continuum, with the breakfast nook near the deck leading to the sleeping area, which leads to the bathroom at the opposite end. The result is a refuge that ensures privacy, while also offering the option of entertaining other guests.
The last cabin comprises a generous outdoor space and a large kitchen. It was conceived more as a meeting place than a reception area, and includes a large table where guests can sit together.
Designed with an eye on sustainability and energy efficiency using natural and eco-compatible materials, the cabins are raised off the ground, a construction approach that responds to the sloping land of the site.
We took up the challenge of using prefabricated elements but without resorting to standardization. These factors are reflected in the roof, an A-shape with two fully glazed triangular elevations, which also acts as a wall and a load-bearing structure. The lodges weren’t designed as closed volumes from which the openings were subtracted, but as a space created by three inclined surfaces, following the Japanese logic of working on layers.
With a rectangular plan measuring 6.0m on 9.0m and a ceiling height of 5.5 m, these little lodges are made of larch treated only with oil, a natural element that’s absorbed into the wood, enriching and nourishing it as it ages. Wood is also featured in the furnishings as well as the wall and floor finishes. The cabins therefore blend perfectly with their natural setting, almost as if they were camouflaged.
In the Lilelo project, windows play a fundamental role from both the functional and aesthetic perspectives, bringing light as well as the landscape into the cabins. Thin windows were chosen to fit seamlessly into the wooden structure, encouraging a harmonious, almost symbiotic relationship between inside and out, which is the underlying aim of the entire project.
Project gallery
Project location
Address:14035 Grazzano Badoglio, Asti, Moferrato, Italy
{{item.text_origin}}

