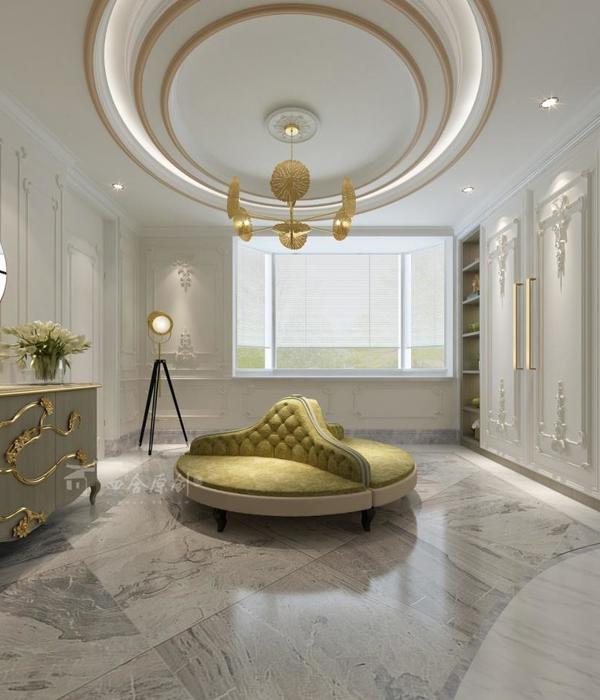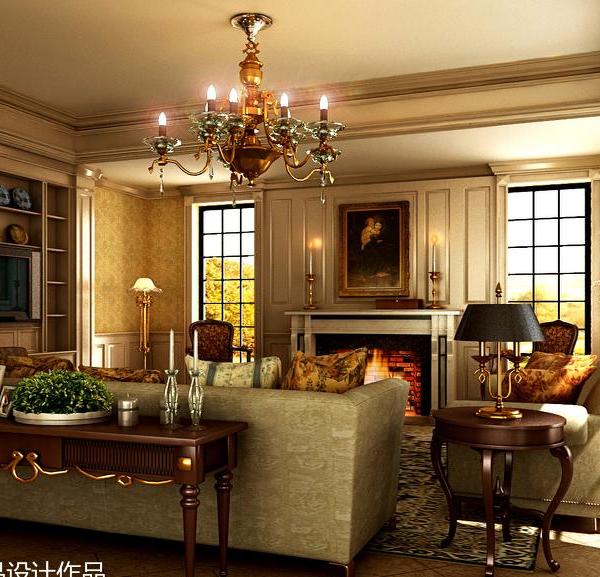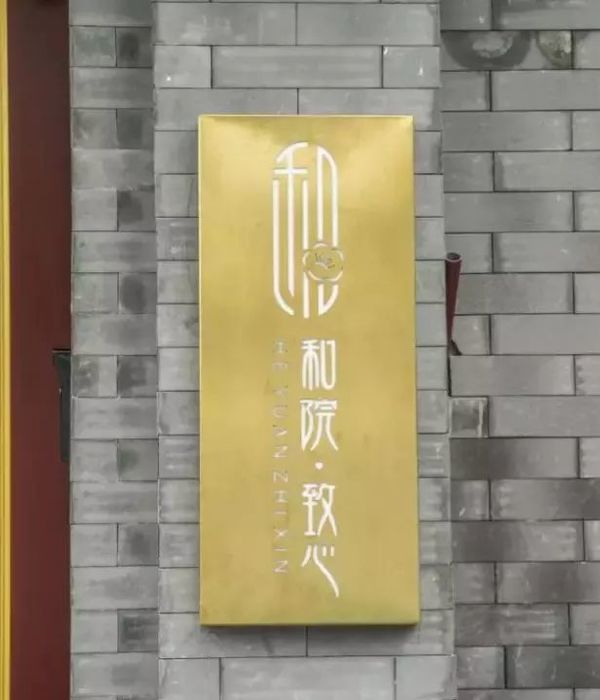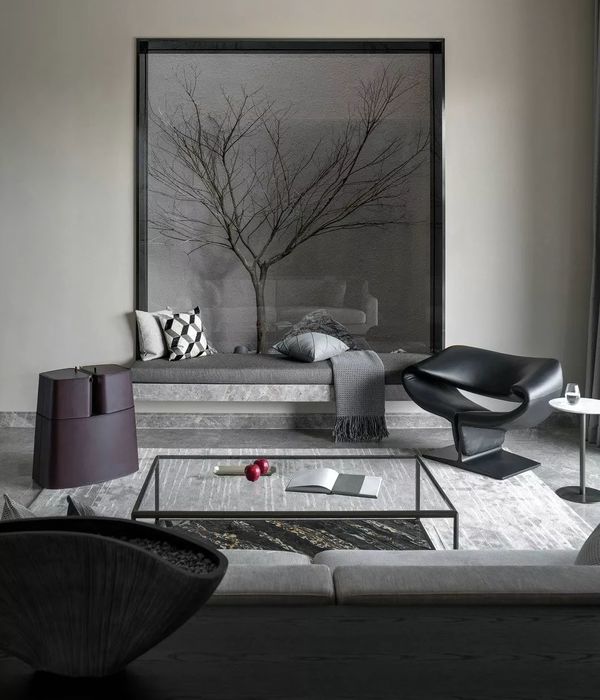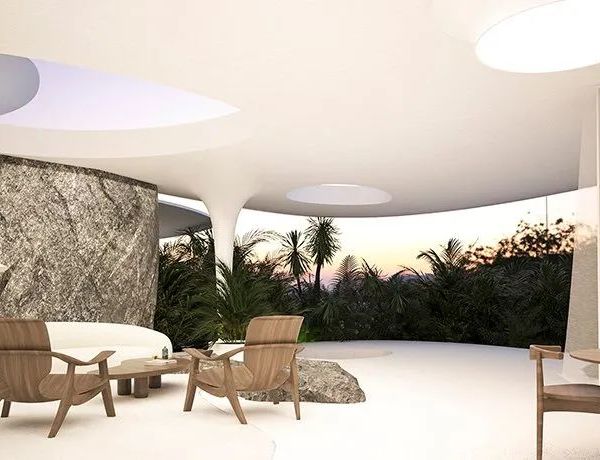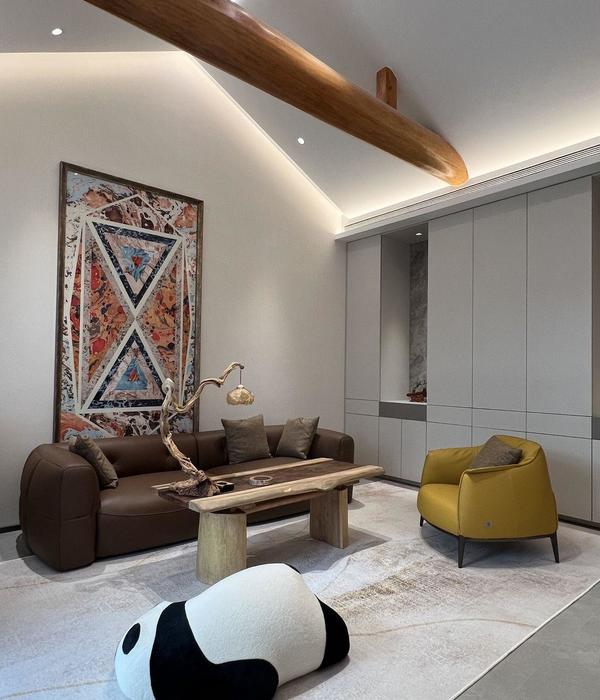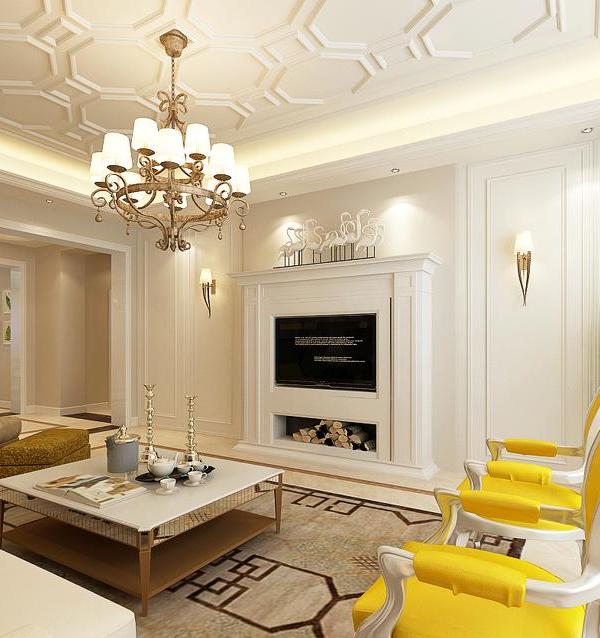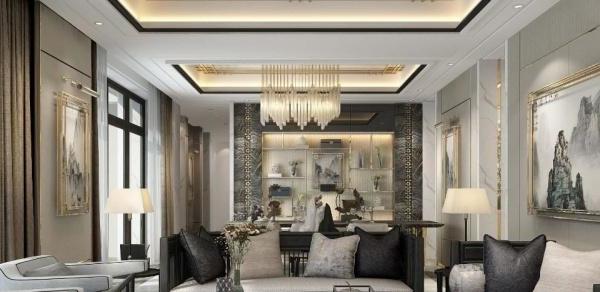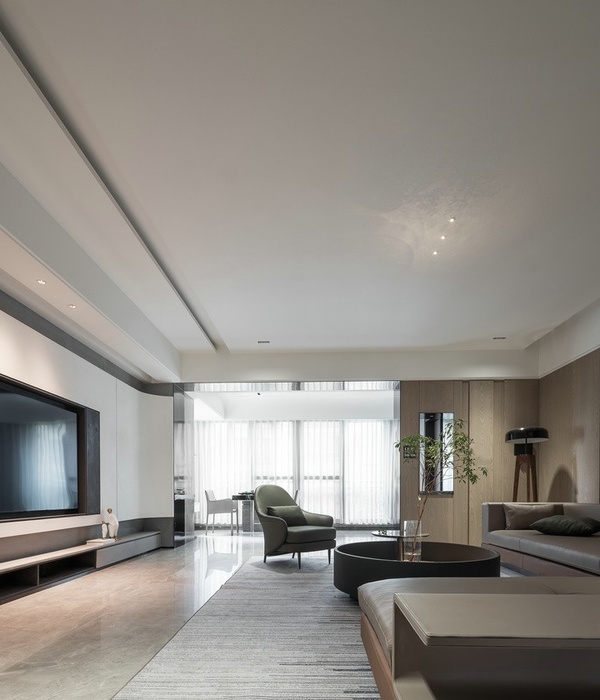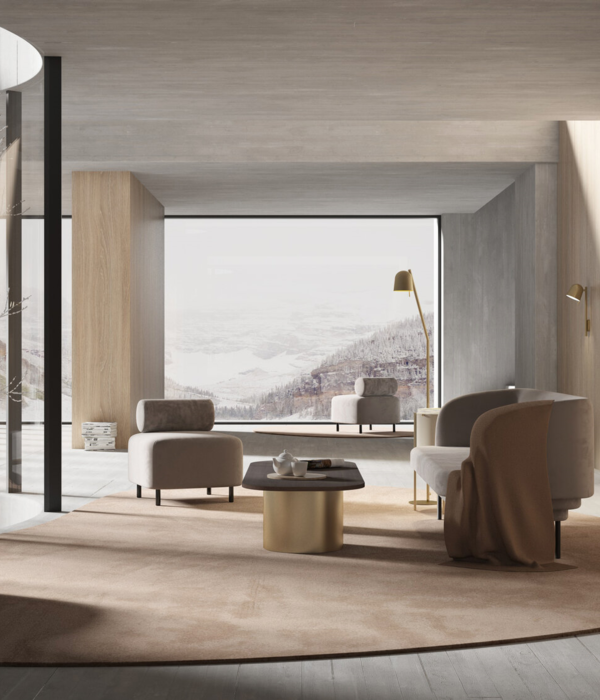初始状况 | Initial situation
在过去的几年中,Neudorf地区已经从工业和商业区转变为纯粹的住宅区,房地产商顺应这一趋势,开始借助住房形式的革新来实现地块的内部整合。
Over the last few years, the district of Neudorf has transformed from an industrial and commercial area into a purely residential quarter. The building owner is following this trend and is searching for an internal consolidation of the plot with a progressive form of housing.
▼住宅外观,exterior view
▼单元独立入口,unit entrance
理念 | Concept
略微倾斜的场地与修建于19世纪的铁路路堤相邻,根据当地环境,设计方案采用了务实而低调的手法,保留了场地原有的环境、尺度和空间感觉。新的住宅旨在寻回工业建筑所具有的简洁直白的观感。
The slightly sloping property borders the western side of the narrow-lined railway embankment from the 19th century. The concept works pragmatically and unpretentiously from the local context. The original use is to remain palpable through the setting, scale and spatial references. The progressive form of housing seeks the atmospheric feeling of immediacy of an industrial building.
▼新的住宅旨在寻回工业建筑所具有的简洁直白的观感,the progressive form of housing seeks the atmospheric feeling of immediacy of an industrial building
▼立面细部,facade detail
▼通过北面的楼梯间可通往所有的住宅单元,the four-block plan provides access to all flats via a stairwell on the northern facade
实施 | Implementation
建筑瘦长的方盒子结构与场地的南侧边界保持了平行。三个楼层中共包含14个住宅单元和一间屋顶阁楼,同时配有地下停车场。建筑平面分为四块,通过北面的楼梯间可通往所有的住宅单元。阁楼式的住宅单元各自配有宽敞的客厅,周围则环绕着开放式的厨房、起居空间和用餐空间。室内材料均保持了未经加工的样貌。
The elongated orthogonal structure develops parallel to the southern parcel boundary. There are 14 residential units in the three-storey building as well as an attic and basement, including basement car park. The four-block plan provides access to all flats via a stairwell on the northern facade. The loft-like residential units are organized around a generous living space with open cooking, living and dining areas. All materials are left in their raw state.
▼交通空间,circulation area
▼楼梯间细部,stairwell detail
▼住宅单元内部,interior of residential units
▼灵活的隔墙系统,flexible partition system
▼厨房,kitchen
▼浴室与厨房区域隔开,bathroom separated from the kitchen area
▼隔墙细部,partition detail
▼地下室,basement
▼细部,detail
▼场地平面图,site plan
▼地下室平面图,basement plan
▼首层平面图,ground floor plan
▼单元平面图,unit floor plan
▼立面图,elevation
▼剖面图,section
Location: Uzwil, St. Gallen, Switzerland
Type: New construction
Status: Realisation
Project phases: Project planning & realisation 2015-2017
Client: Uze AG, Uzwil, Switzerland
Planning team
Architect: Tom Munz GmbH, St. Gallen, Switzerland
Construction management: Eggel & Partner AG, St. Gallen, Switzerland
Construction engineer: Furrer & Partner AG, Wil, Switzerland
HVAC engineer: Hälg & Co. AG, St. Gallen, Switzerland
Electrical engineer: Zweifel AG, Wil, Switzerland
Construction physics: Studer + Strauss AG, St. Gallen, Switzerland
Fire safety planner: Meile + Holenstein AG, Muehlrueti, Switzerland
Landscape architect: Mettler Landschaftsarchitektur AG, Berlin, Germany
Project data:
Plot area: 2155 m2
Constructed area: 520 m2
Floor area: 2526 m2
Building volume: 6817 m3
{{item.text_origin}}

