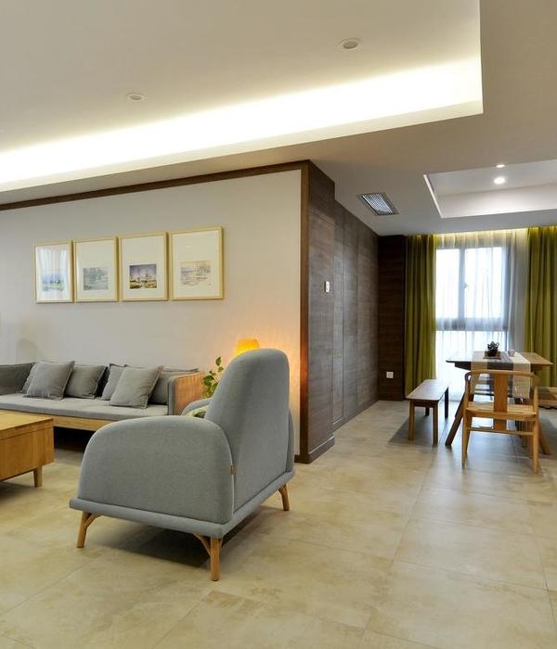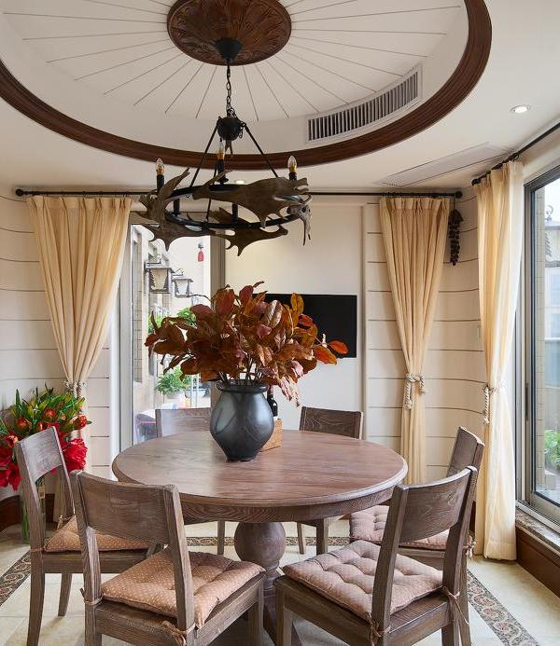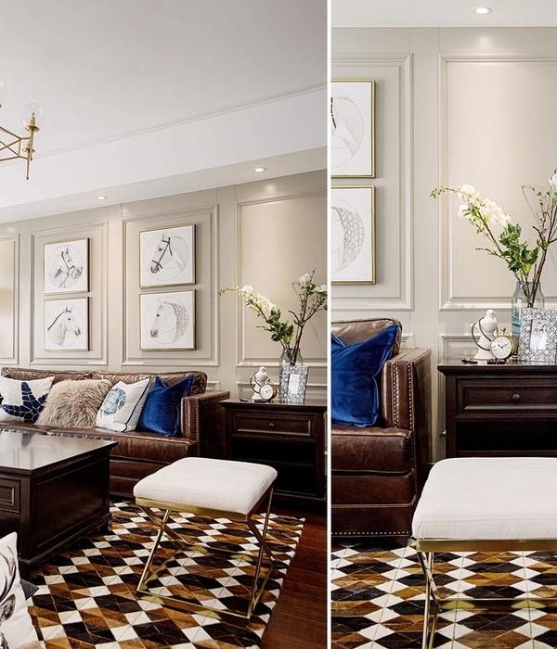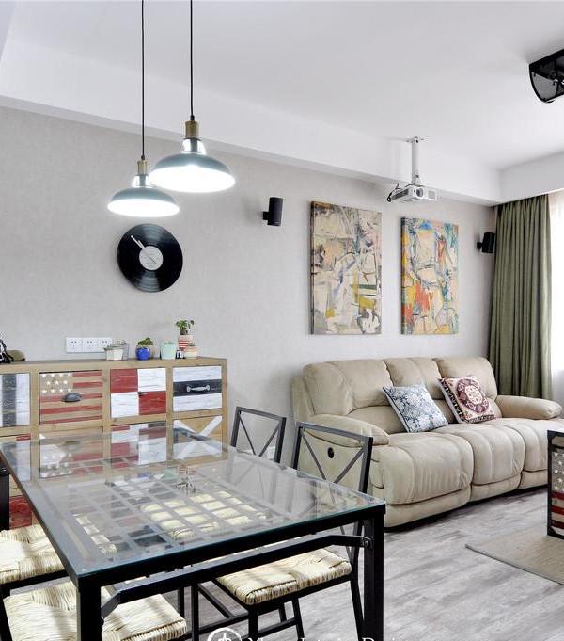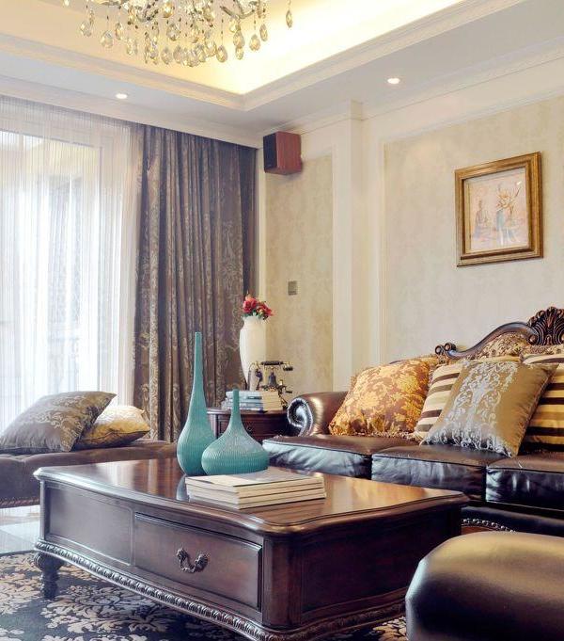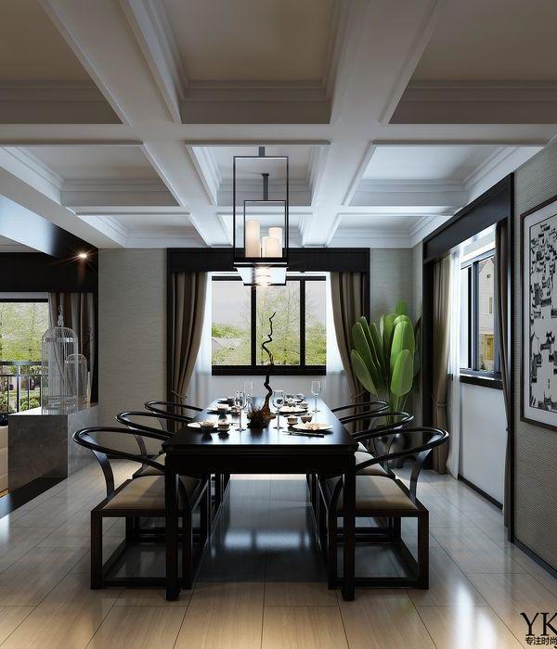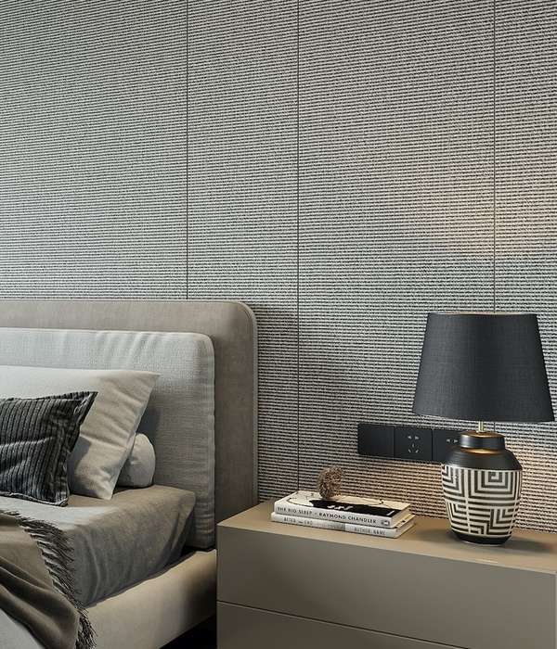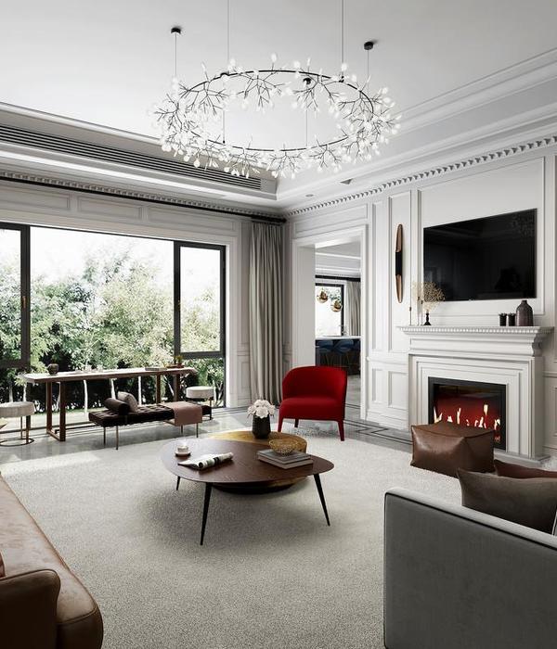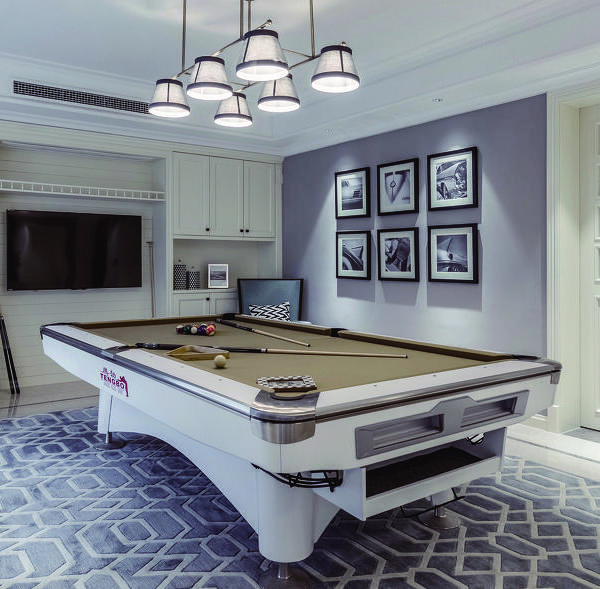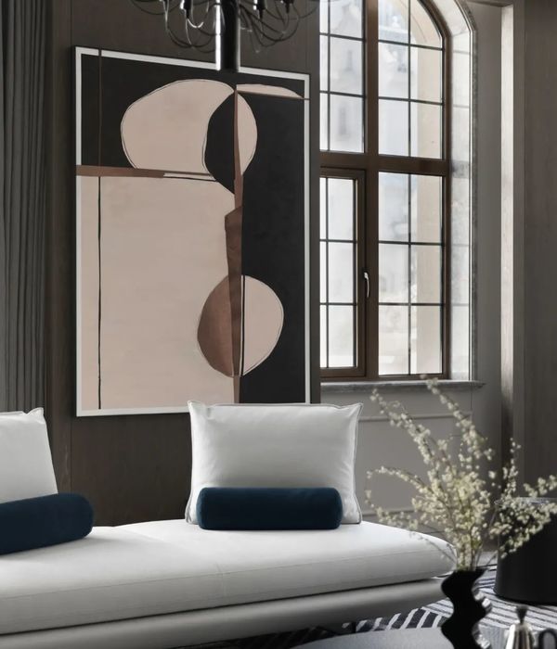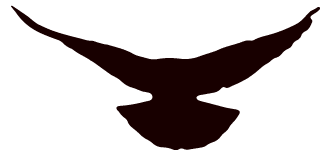▲
,
点击上面“搜建筑” 关注即可
314建筑工作室的新住宅方案位于希腊雅典Vouliagmeni的海滨郊区,采用了独特的蝴蝶形状。
一连串的有机曲线形成了独特的住宅综合体,由四个不同的独立单元组成,每个单元都包括地下室和顶层。
settling within the seaside suburb of vouliagmeni, in athens, greece, the new residential proposal by 314 architecture studio adopts the distinct shape of a butterfly. a series of organic curves form the unique dwelling complex, comprised of four different independent units, with each one including both a basement and a top floor.
314建筑工作室的设计灵感来自于蝴蝶的形状,蝴蝶的翅膀向外延伸,从住宅到花园区域。
这些翅膀的体积为底层提供了阴凉,同时在顶层形成了开放的露台,住户可以享受无障碍的海景。
the design by 314 architecture studio is inspired by the shape of the butterfly, whose wings extend outwards, from the dwellings to the garden area. these wing volumes provide the ground floor with shade, while generating open terraces on the top floor, where occupants can enjoy unobstructed sea views. in addition, the wings are bent to provide privacy.
在 "蝴蝶 "中,透明性被用作外部和内部之间的粘合元素。U型玻璃被广泛使用,取代或伪装实心墙,让自然光最大限度地渗透到室内。
同时,这种玻璃还能起到扭曲过滤器的作用,模糊住户的行动,增加住宅的私密性和整体氛围。
in ‘butterfly’, transparency is used as a bonding element between the exterior and the interior. U-glass is extensively used, replacing or camouflaging the solid walls to allow the maximum natural light to permeate the interior. at the same time, this type of glass serves as a distorting filter, blurring the movement of the occupants, adding to the dwelling’s privacy and overall atmosphere.
具体来说,U型玻璃的光泽度与白色水泥灰泥的哑光效果相搭配,用于墙面、地面和天花板。
此外,放置在物业周围的岩石为构图增添了泥土元素,较大的岩石隐藏了结构元素和玻璃板,因此只留下美学上必要的东西。
contrasting materials are used to amplify the residents’ interaction with the structure. specifically, the glossiness of the U-glass is paired with the matte effect of the white cement stucco chosen for the walls, floor, and ceiling. moreover, the rocks placed around the property add an earthy element to the composition, with the bigger ones hiding structural elements and storing glass panels, therefore leaving only the aesthetically necessary things in sight.
周围的景观设计与构图相得益彰,人工湖泊映衬着蝴蝶的有机形状、玻璃表面和植被,同时营造出一种幽静安详的感觉。"漂浮的小路 "穿过湖泊和植物,连接着底层的阳台,以这种方式提供了另一条接近自然的路线。
the surrounding landscape is designed to complement the composition, with artificial lakes reflecting the butterfly’s organic shape, the glass surfaces, and the vegetation, while creating a feeling of seclusion and peace. floating paths pass over the lakes and plants to connect the ground floor balconies, offering in this way an alternative route, closer to nature.
底层平面图
中间层平面图
顶层平面图
屋顶平面图
建筑师:314建筑工作室
地点:希腊
推荐一个
专业的地产+建筑平台
每天都有新内容
合作、宣传、投稿
请加
{{item.text_origin}}

