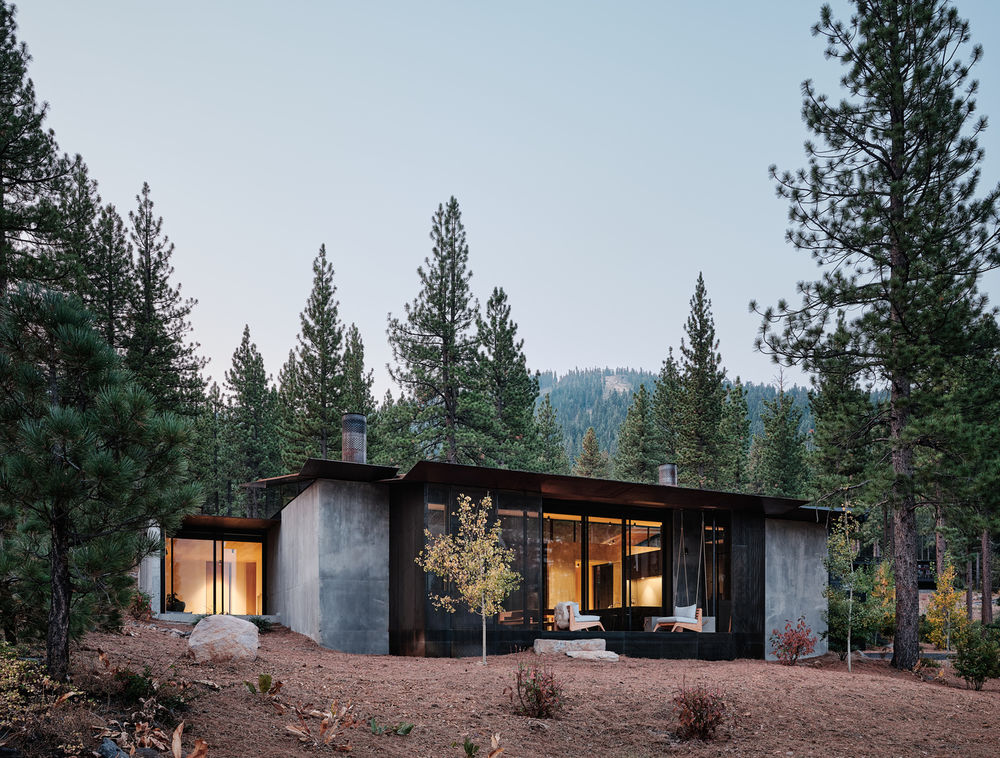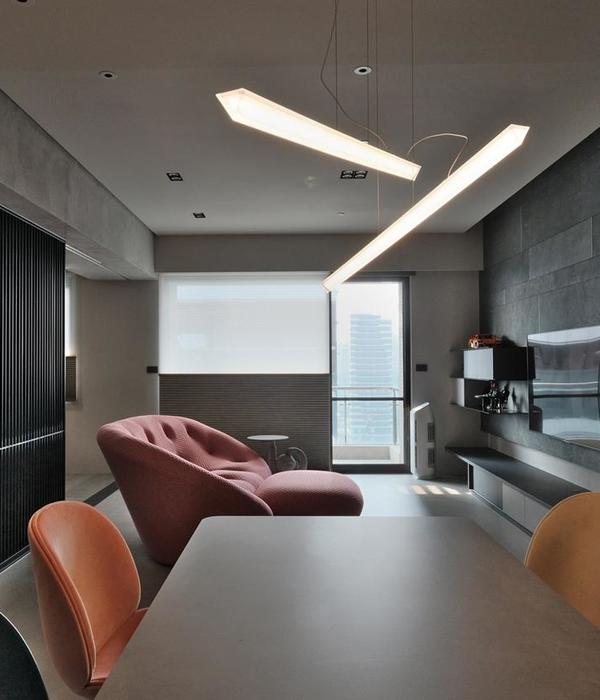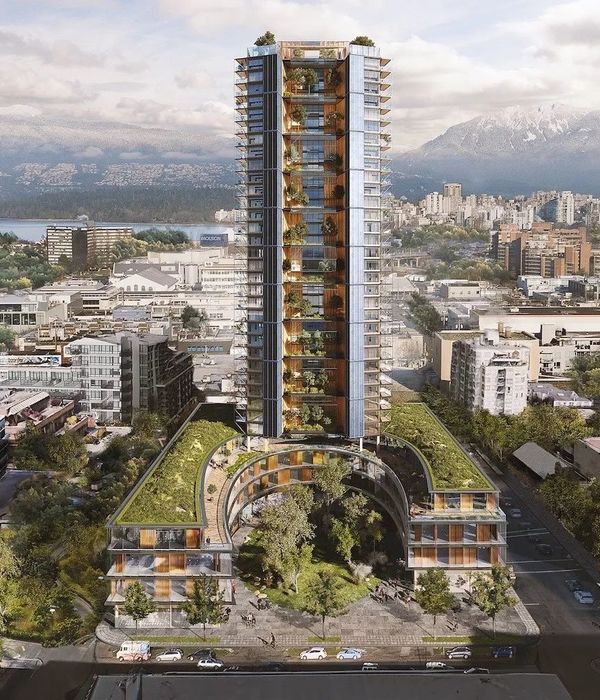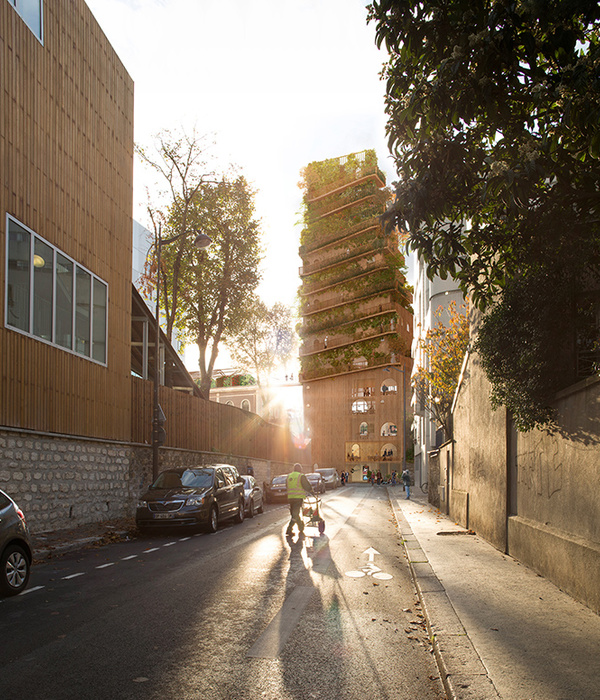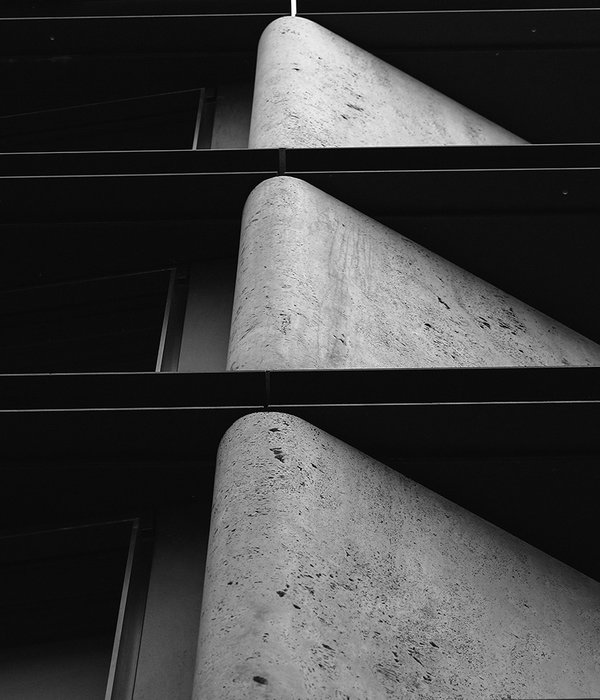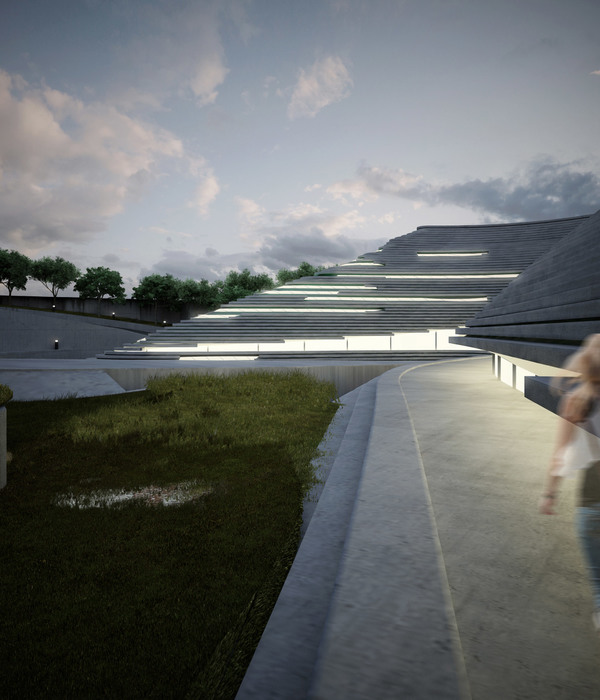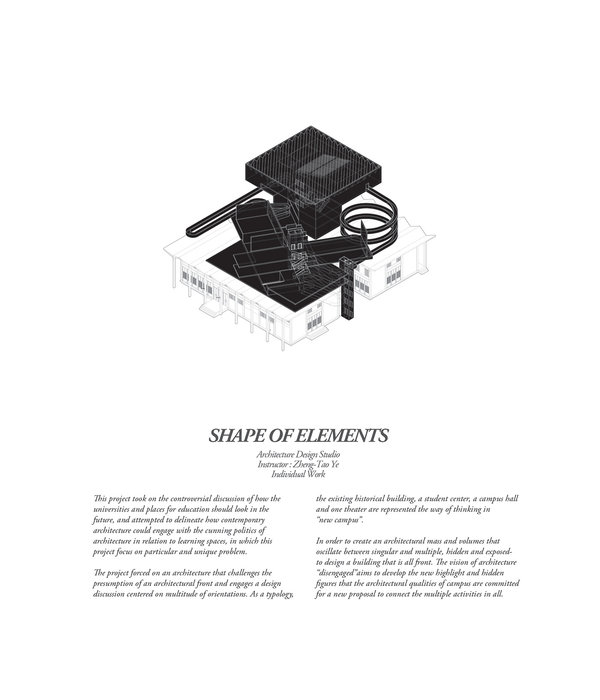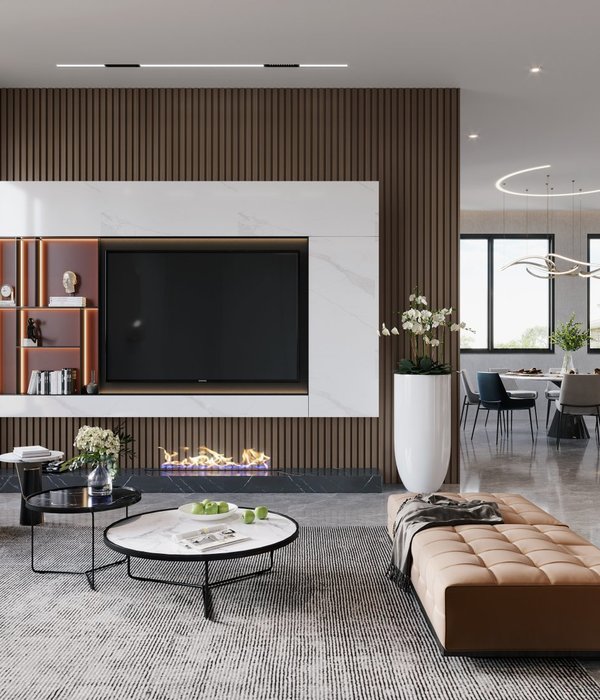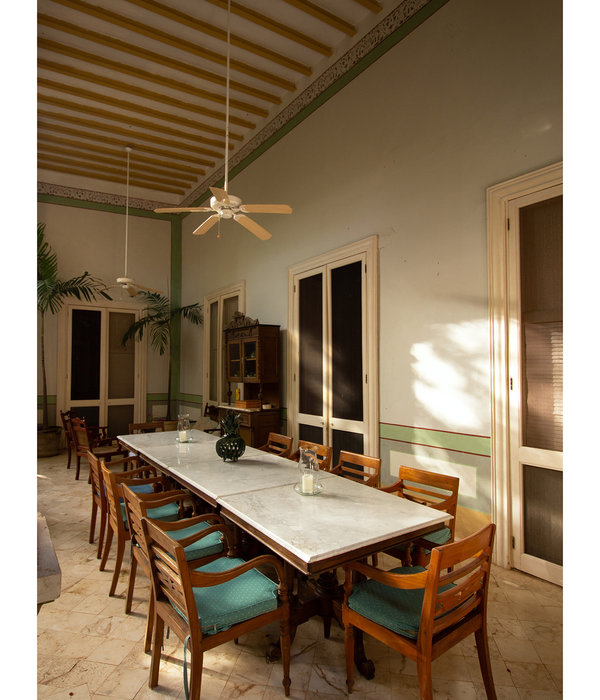美国 Sierra Nevada Mountains 自建房 CAMPout | 融入自然的防火设计
Architects:Faulkner Architects
Area:3800 ft²
Year:2021
Photographs:Joe Fletcher
Manufacturers: Lutron, Ashley Norton, Blanco, Crystalite, Da Vinci Marble, Dynamic Architectural Windows & Doors, Haussman Natural Stone, Lucifer, Toto, Watermark DesignsLutron
Principal: Gregory Faulkner
Project Architect: Christian Carpenter
Project Manager: Jenna Shropshire
Architect: Ann Darby
Program / Use / Building Function: Private Residence
Interior Designer: NICOLEHOLLIS
General Contractor: Jim Morrison Construction
Structural Engineering: CFBR Structural Group
Civil Engineering: Shaw Engineering
MEP: Sugarpine Engineering
Surveyor: Webb Land Surveying, Inc.
Geotechnical: Nortech Geotechnical Consultants
Title 24: Monterey Energy Group
Country: United States
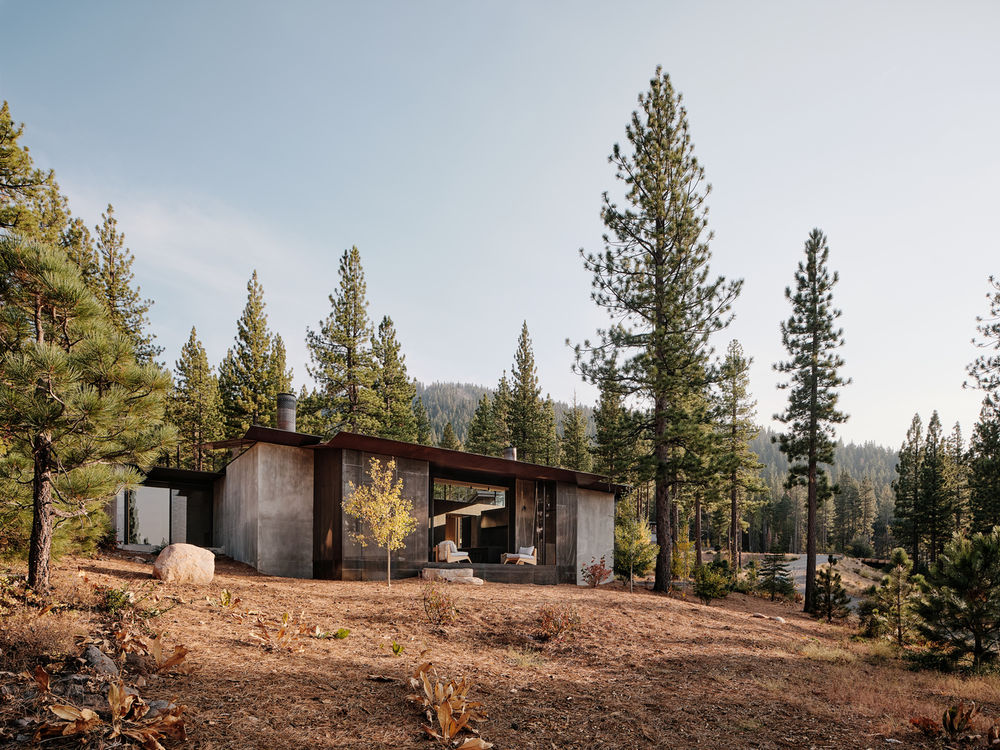
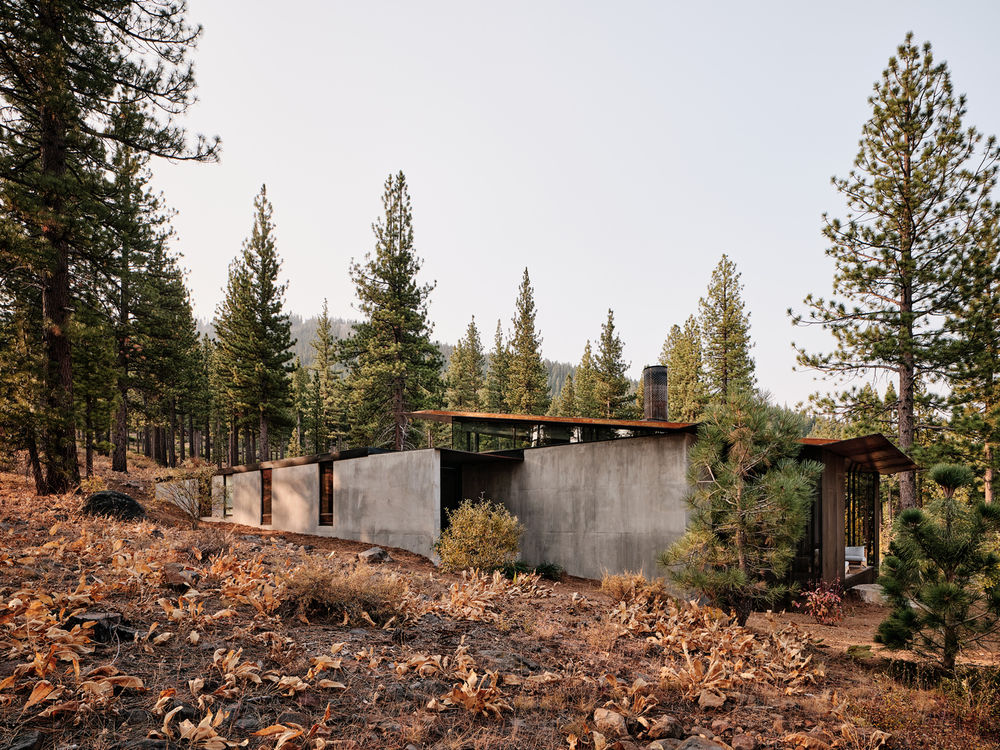
A San Francisco family asked us to help them expand an existing property near Lake Tahoe in the Sierra Nevada Mountains. The site sits on a north-facing slope and looks down to the Martis Valley and up to Lookout Mountain through a natural screen of 100-year-old Jeffrey pine trees. In our world today, much of the built work is driven by visual appearance. Symbolic forms and arbitrary material deployment remind us of our history. Usually, these collages of comfort for the eye ignore their contexts that should affect the work in a tangible way. Wooden, furniture-like houses built in an ever-expanding migration to the wild lands that are at risk of fire appear to thumb their noses at the danger and the sun and the wind.
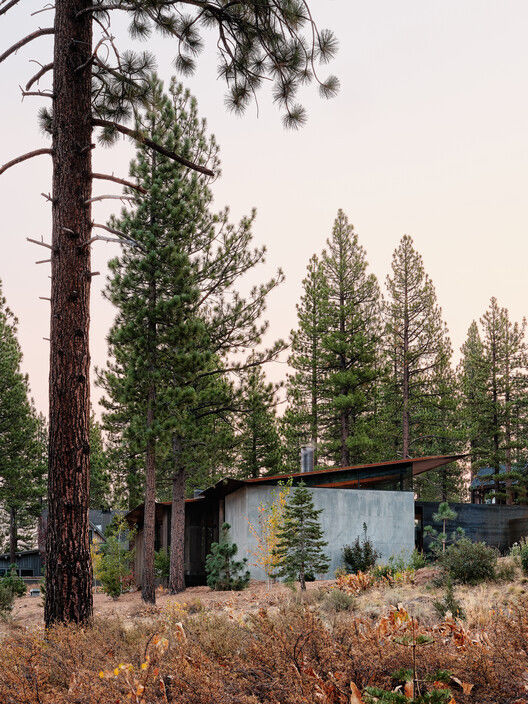
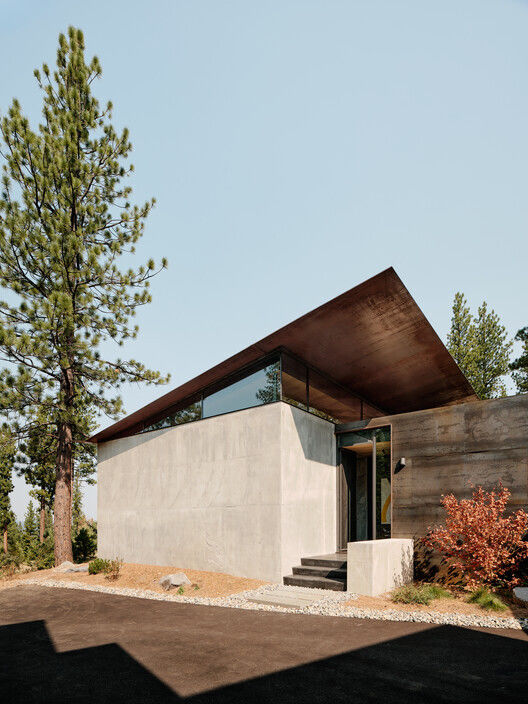
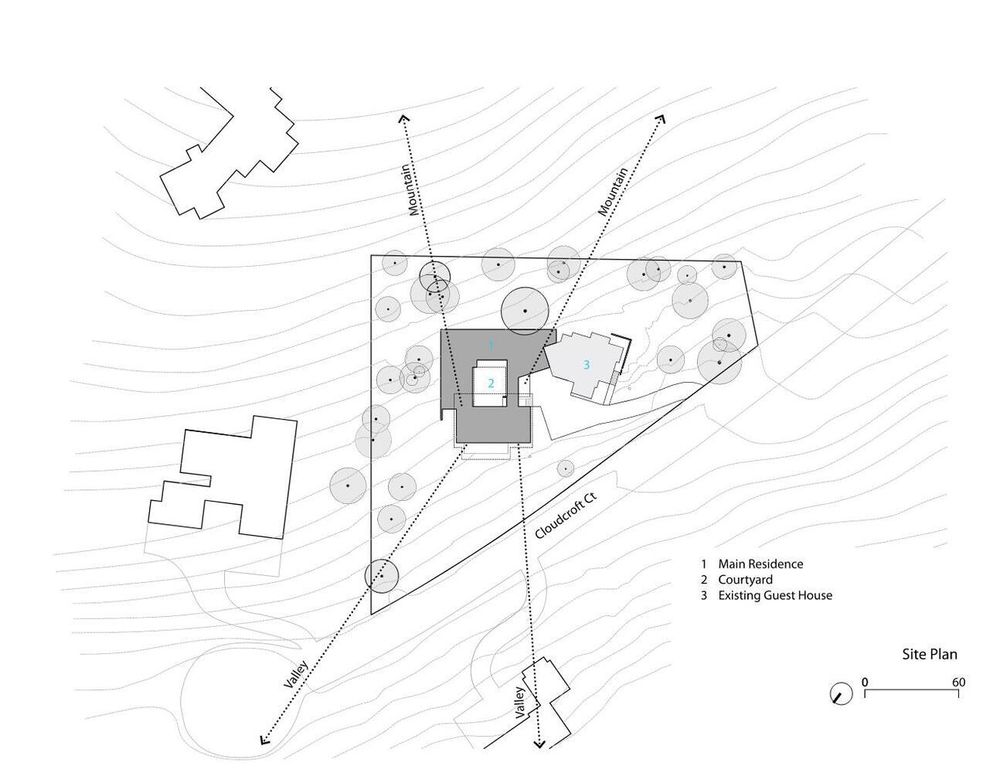
At CAMPout, comprehensive rigor and consistent deployment of materials based on building-sized decision-making instill a sense of calm and connection for the whole assemblage and ultimately the family. The material palette is derived from the surrounding context of basalt boulders and sugar pines that cover the forest floor with a mat of rust-colored pine needles. Glazing is limited at the exterior interface with the combustible surroundings and maximized in the courtyard, where the light and screen of the pine forest safely connect with the interior.

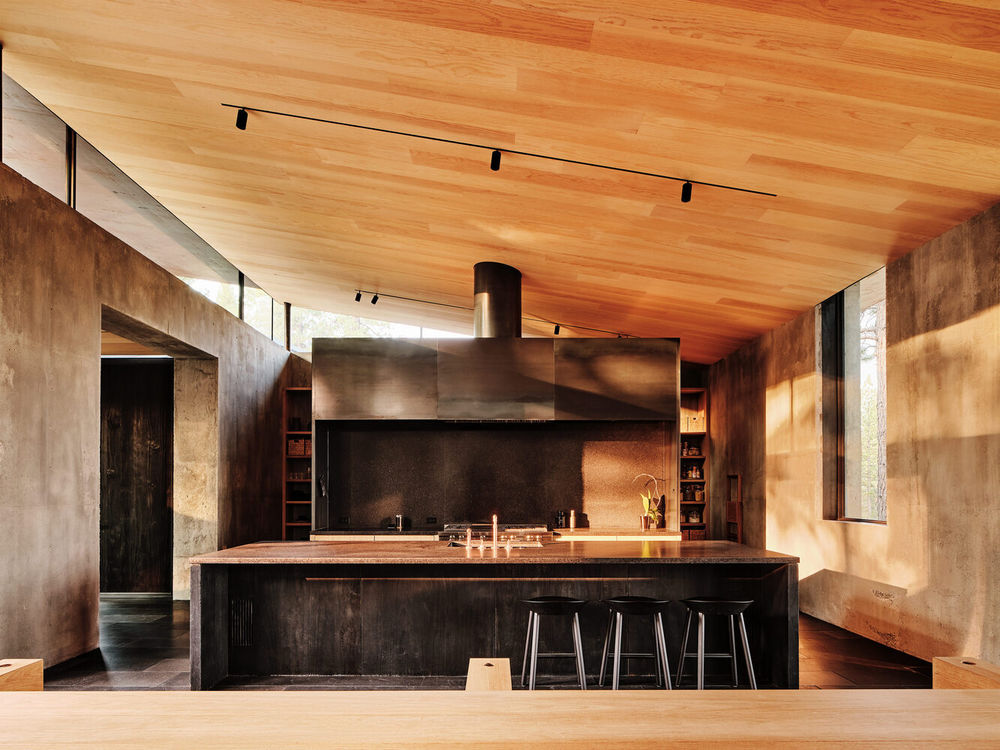
Dug into the slope, sleeping areas wrap around a courtyard that earns privacy from neighbors. The family gathering space is a concrete pavilion that connects the courtyard to the distant view beyond. A thin steel shed roof pitches up to open the interior to the south sun and view the ski runs on the mountain. Built with double 8” concrete walls fitted with foam insulation between extends up to the roof on the low side. Clerestory windows enclose the triangular space between the roof and concrete walls.
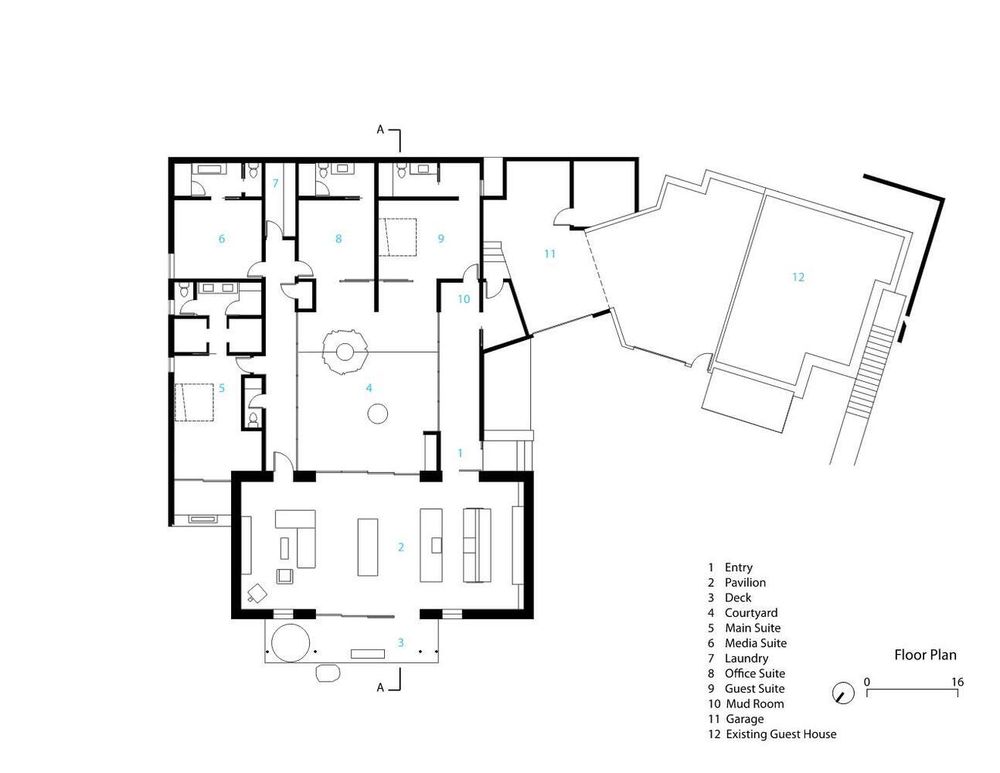
The materiality of concrete and steel sash tempered windows form a fire-resistive barrier and secure a native cedar interior that is left unfinished. Basalt floors were chosen to reinforce the landscape that includes basalt boulders. Blackened steel casework is associated with exposed steel. Glazed access around the court connects the sleeping rooms and main pavilion to the courtyard and fire much like a campsite. Furnishings share the same materials and tonal qualities further reinforcing a quiet presence that allows the glowing landscape to resonate.
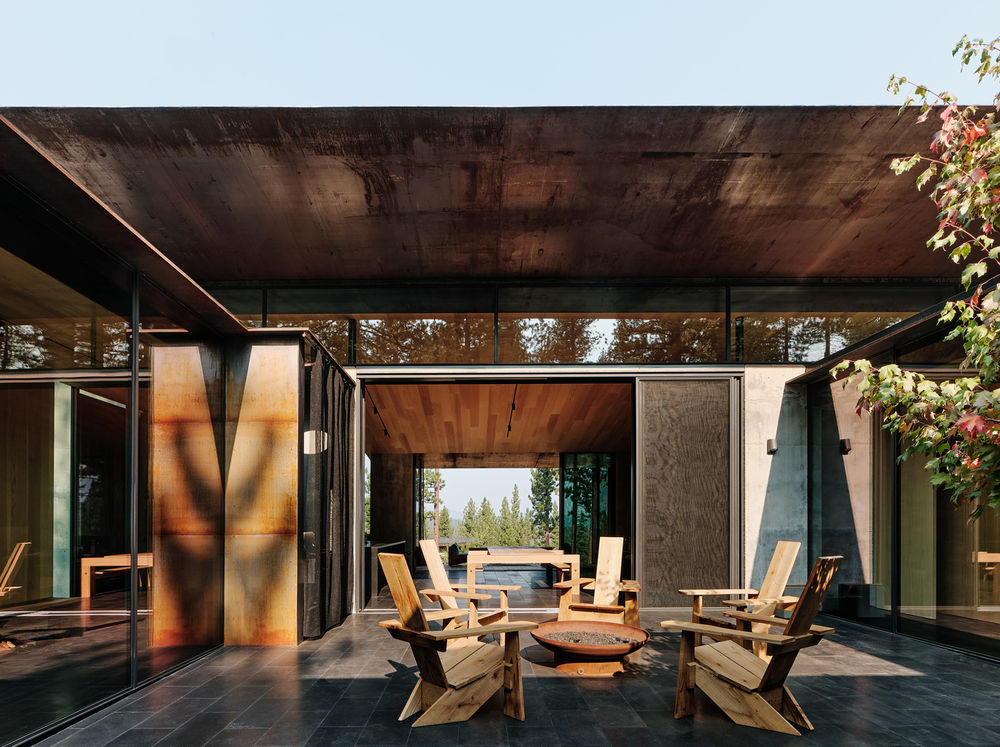
As climate change increases the incidence and magnitude of wildfire events and we continue to reach further into the wild landscape with development, we must enhance the construction systems and materials to withstand these disasters. Early consideration of these factors should be considered along with all other contextual attributes. The form can take on a protective posture. Materials can be non-combustible.
