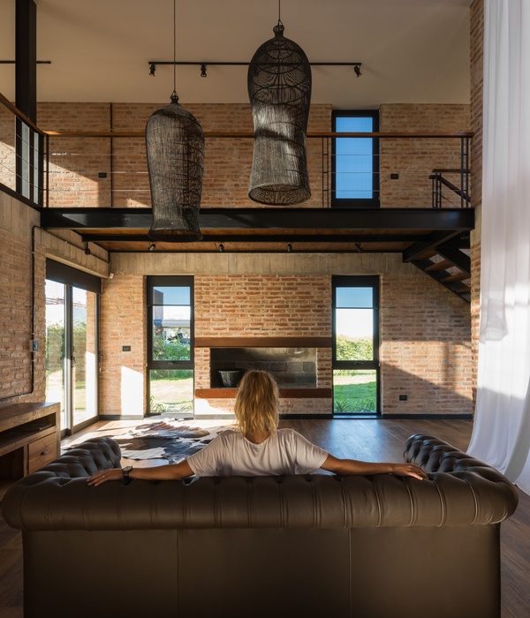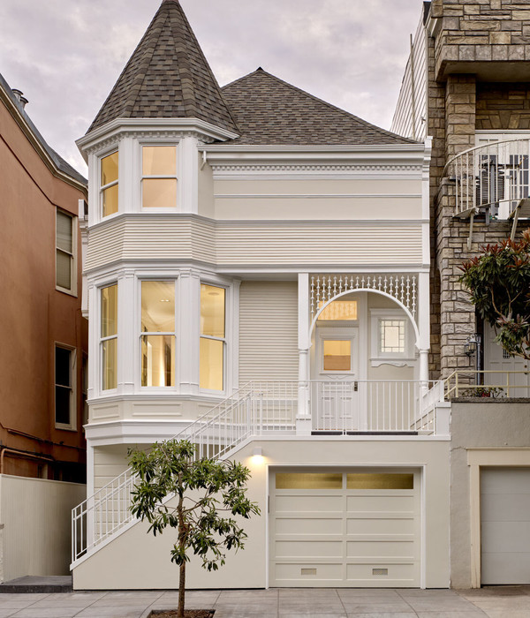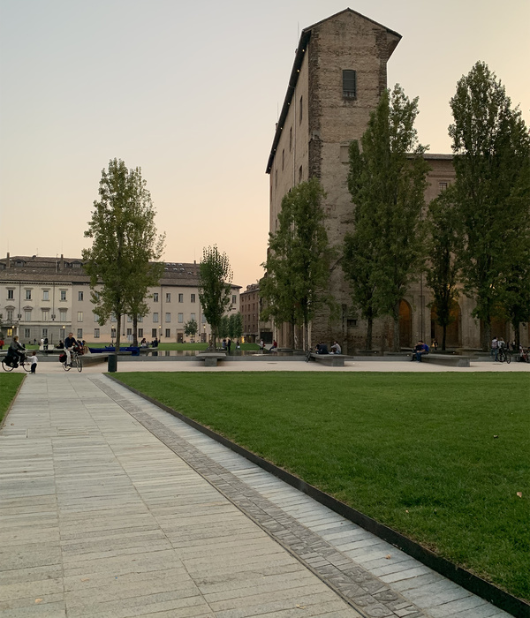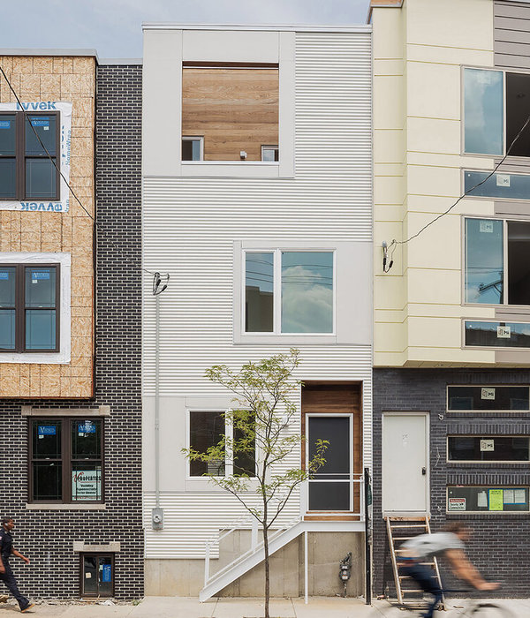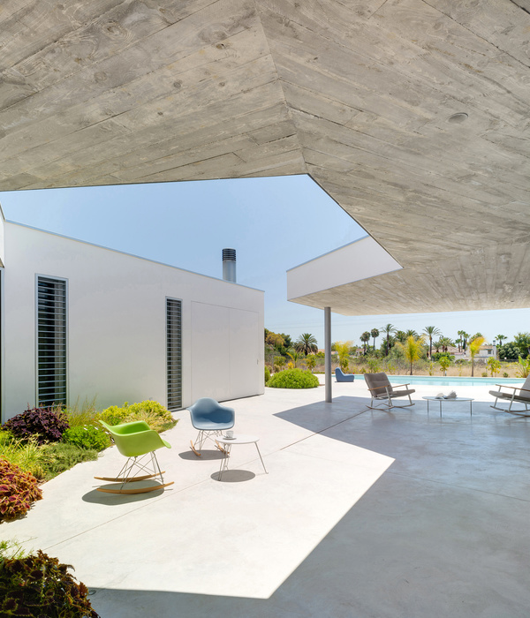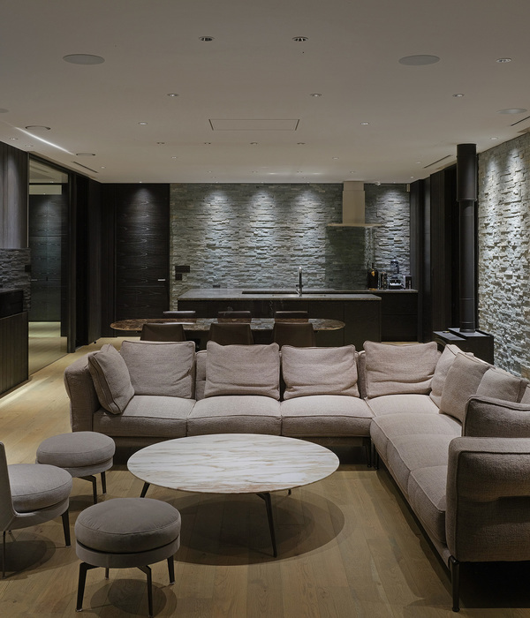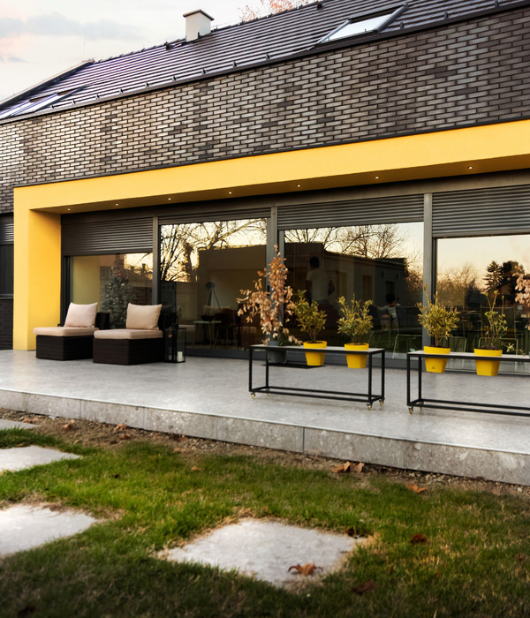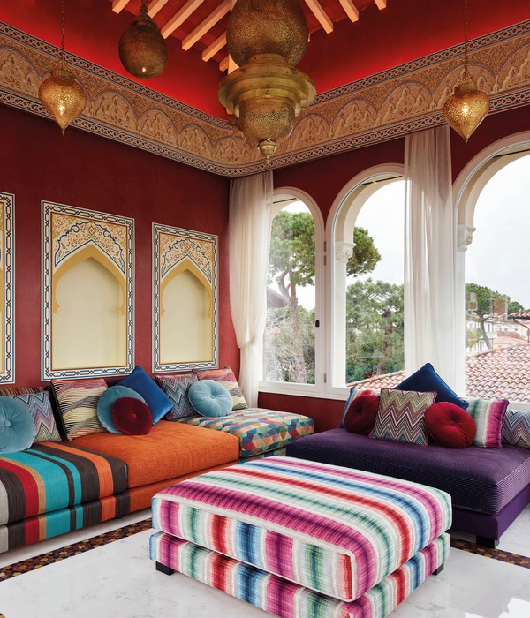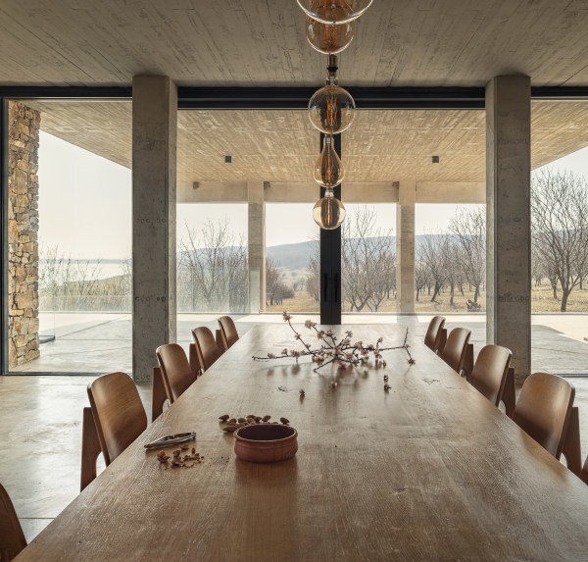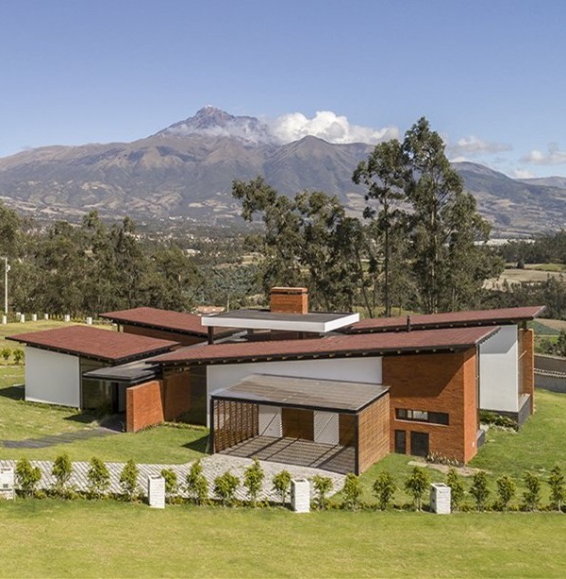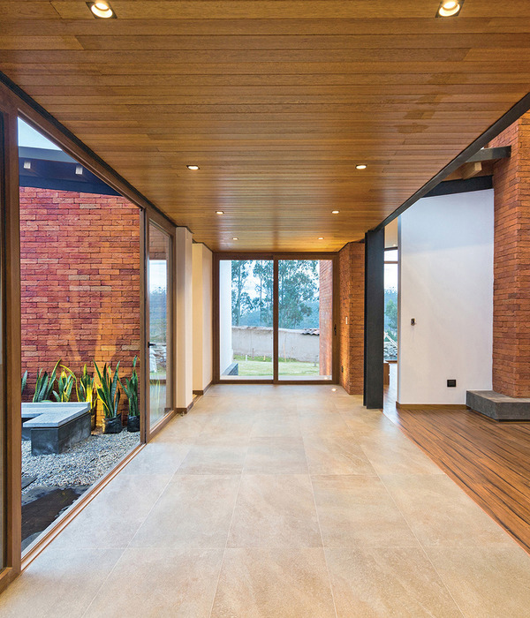该项目位于滨松北部的工业区,周围有许多工厂。它是一栋容纳两个家庭的复式住宅,其中一个家庭是母亲一人,另一个是儿子、妻子和他们的四个孩子一家。因此,设计的关键是将人数不均的家庭安排到住宅中,并为他们提供开放的公共空间。由于基地限制了对外部环境的改造,建筑师着重考虑内部空间的开放性和光线的控制。
This project took place in northern Hamamatsu, over a duplex house for two families —the mother and her son’s family— standing on its own in the midst of an industrial district lined with a number of factories.One of the two families was represented by the mother and nobody else, and the other: her son, his spouse and four children. We were required to work out an arrangement for this unbalanced inhabitant ratio as well as secure an open space for the families to get together.Along with the physical limitations of the site impeding reclamation of the external environment, we deliberated on the openness of the internal space and control of light.
▼项目外观,appearance
建筑外观融于周边环境
Appearance that blends in with the surrounding
建筑师将锯齿形结构产生的三个体块分别分配给母亲、共享空间和儿子一家。简单的空间结构创造出带高侧窗的私密空间、宽敞的生活空间和大容量的地板下储物空间,以及给儿子一家使用的二层空间。凹凸不平的屋顶创造出多组高侧窗,与附近工厂的标志性外观相似。
We assigned each of the three blocks produced by the zigzag structure a function: “for the mother”, “sharing” and “for the son and his family”. The simple dimensional structure design created space for clerestory while protecting privacy, extensive living space and large-volume underfloor storage and dedicated the second for to the son and his family. The uneven roof created multiple clerestories, resembling the iconic appearance of the factories in the neighborhood.
▼凹凸不平的屋顶创造出多组高侧窗,the uneven roof created multiple clerestories
封闭处理带来柔和光线与开放性
Soft light and openness generated by closeness
该项目周边都是工厂,因此它与外部空间保持距离,从而确保私密性。同时,高侧窗汇集大量光线,经墙面反射出柔和光线,布满整个空间。尽管封闭与开放是两个相互矛盾的因素,但建筑师在这里追求两者共存,既保护了隐私又为房间带来阳光。在一个屋檐下容纳相反的因素,使得住户既获得宁静的私人空间,又有宽敞的客厅,家人可以愉快相聚于此。
In consideration of the ambient surrounding, we ensured privacy by keeping a fixed distance from the outside space. Meanwhile, clerestories gather plenty of light and its soft reflection on the wall surface permeates throughout the space.Closeness and openness are two contradicting elements at a glance, yet we pursued the cohabitation of the closeness of sense of protection from the outside world and the openness of the diffusion of light. By having these two opposite elements live under the same roof, we were able to achieve tranquility and extensiveness for a pleasant space embracing the big family.
▼客厅,封闭与开放共存,living room,closeness and openness coexisting
▼光线经墙壁反射变得柔和,the light is softened by the reflection of the wall
榻榻米垫和PC板
Tatami mat and polycarbonate
整个客厅的地板都铺设榻榻米,有六个入口与其他房间相连,还有一个螺旋楼梯连接二层的儿童房,这使得客厅成为住宅的中心,满足了日常生活不同场景的需求。与其他硬质铺地的房间相比,这里使用榻榻米垫子,让家人在任何他们觉得舒适的地方坐下、躺下,自然地产生互动。客厅墙壁采用PC板,柔和的光线将空间连接起来,在家庭之间创造出一种舒适的距离感,让他们在享受私人生活的同时感受彼此的存在。
The entire floor of the shared living room is lined with tatami mats. The shared living room has six entrances connecting to other rooms and a spiral staircase connecting to the children’s room on the second floor which make the living room the epicenter of the house where different scenes of everyday life are met. Inhabitants could have just bypassed this space with wooden flooring or floor covered with some hard material; the tatami mats invite the families to sit, lie down, or be in whatever position they may feel comfortable with. Unexpected stay in the living room would produce natural interaction among the family members.The polycarbonate adopted for the wall surface of the living room transmits soft light to connect the spaces, creating a comfortable distance between the families at which they are able to enjoy their private life while feeling each other’s presence.
▼螺旋楼梯,地面采用榻榻米,侧墙使用PC板,the spiral staircase,the floor using tatami,walls using polycarbonate sheets
▼细节,details
榻榻米垫和PC板的创造性结合增强了复式住宅独特的延展性,有助于唤起家庭成员之间的互动与亲情。
This inventive combination of tatami mats and polycarbonate enhances the unique extensity of this duplex housing and helps conjure up interactions and interrelationships among the family members.
▼PC板,polycarbonate
光使家人汇聚
Light brings the family together
共享客厅通过高侧窗聚集了大量光线,成为家庭交流的中心空间,将家人汇聚于此。光线从客厅传播至相邻两个独立房间后,变得更加柔和,使家人在享受私人生活时也能隐约感受到彼此的存在。
The shared living room attracts the families as it gathers much light through the clerestory and becomes the hub of communication within the house. The light collected in the living room softens itself as it gets carried into the adjoining room, connecting the two independent spaces together and allowing the families to enjoy their private life while mildly feeling each other’s presence.
▼高侧窗汇集大量光线,clerestories gather plenty of light
▼客厅将两个家庭连接起来,the living room connecting two families
▼母亲的厨房与餐厅,光线柔和,mother’s kitchen and dining room,the light is soft
▼儿子一家的厨房,the kitchen of son’s family
▼二层儿童房,阳光通过高侧窗洒满整个空间
children’s room on the second floor,the light permeates the space through clerestories
光线使独特的复式住宅中的两个家庭产生互动。
The light produces interrelationships among two families distinctive of a duplex housing.
▼从儿童房看向储藏室,光线向两个房间渗透
view from children’s room to the storage room,the light penetrating into the two rooms
▼平面,plans
▼立面,elevations
▼剖面,sections
Location:Hamamatsu-shi Shizuoka
Principal Use:House
Client:Private
Design:Tsukasa Okada , Ryutaro Arai / 2id Architects
Sructure Engineer:Tetsuro Adachi
Site Area:345.73㎡
Floor Area:206.11㎡
Design Period:Jan 2019 – Aug 2019
Construction Period:Sep 2019 – May 2020
Main Materials:Floor -Flooring, Tatami, Ceramic tiles, Wall – Polycarbonate Panel, Ceramic tiles, Ceiling – Plasterboard ceiling,
Furniture – Kitchen: Stainless steel
Photographer:Kiyoshi Nishioka
{{item.text_origin}}


