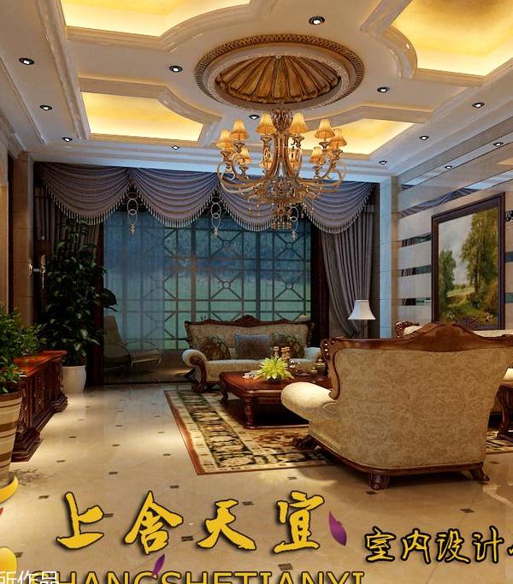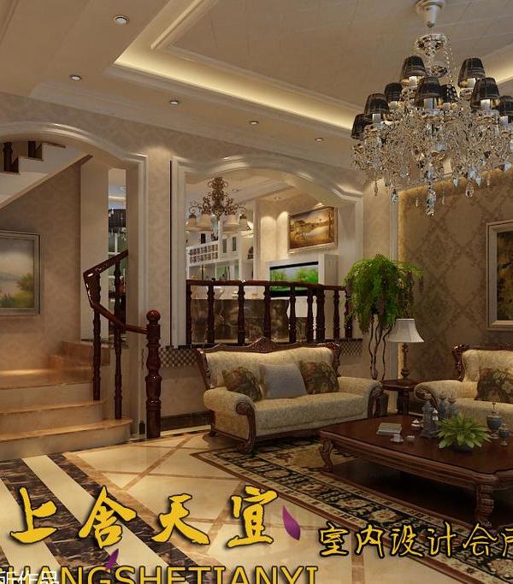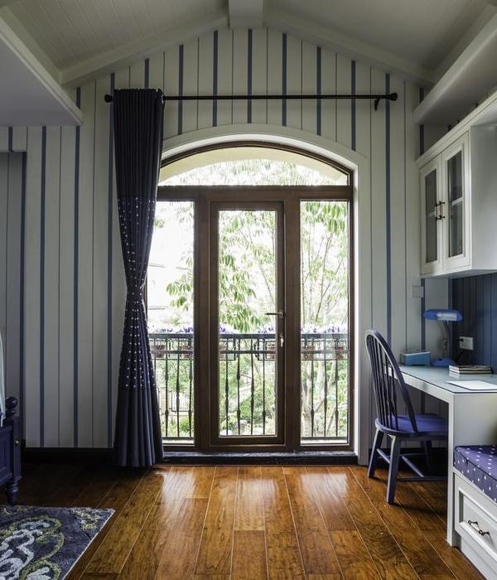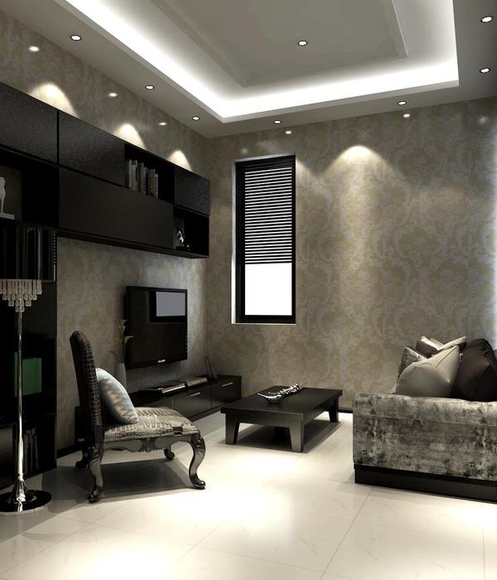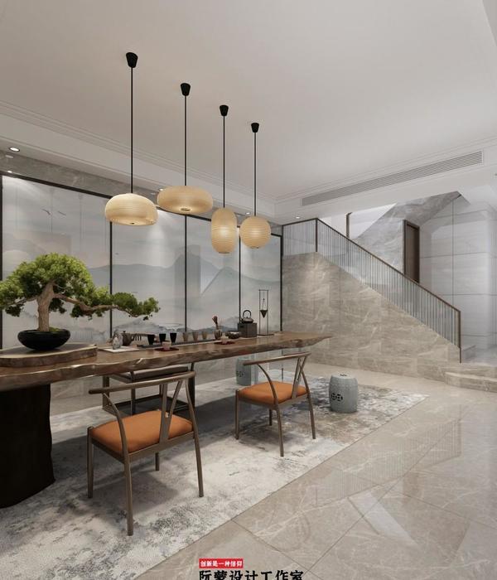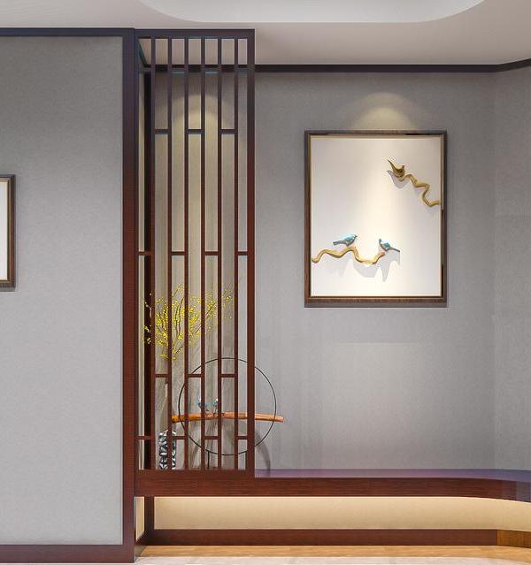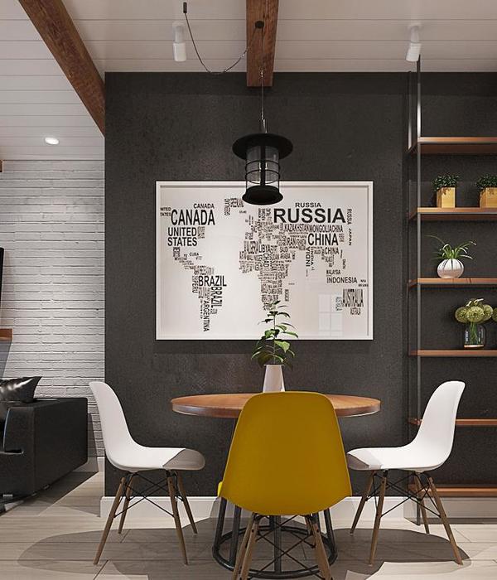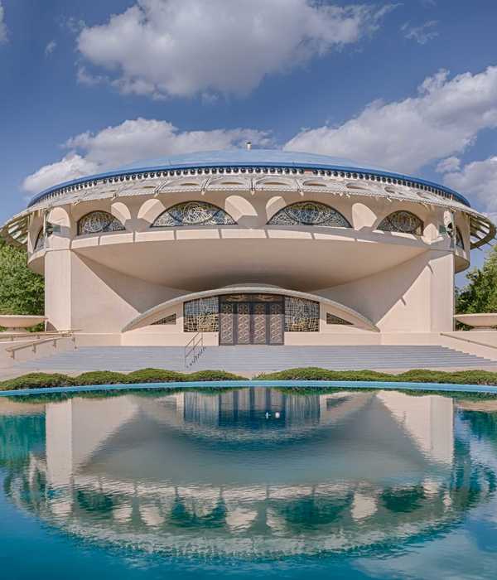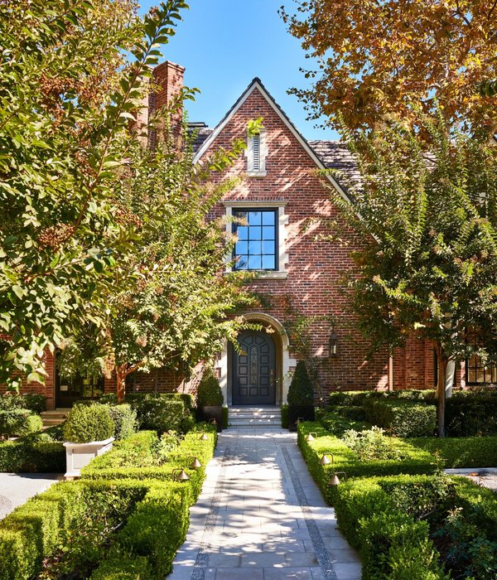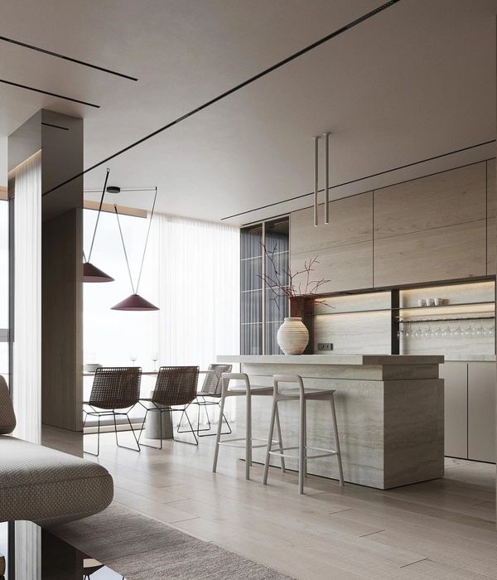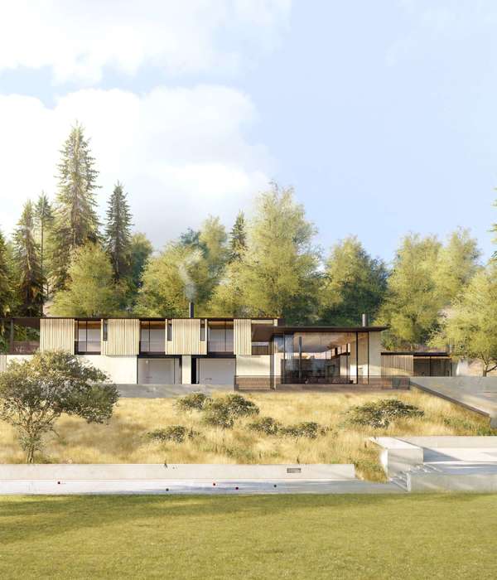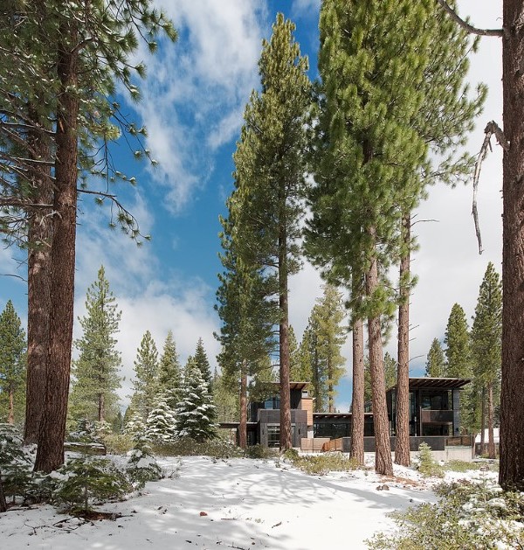Architects:Drozdov & Partners
Area :310 m²
Year :2019
Photographs :Andrey Avdeenko, Vitaliy Pravik
Manufacturers : GRAPHISOFT, Hansgrohe, Artemide, Gessi, Adobe, MIRS, Qualita, RYNTOVTDESIGN, Villeroy & Boch, ZehnderGRAPHISOFT
Lead Architects :Oleg Drozdov, Sergey Kostyanoy, Vitaliy Pravik, Kostiantyn Rudniev
Furnishing : Alina Kosichkina, Dima Zakhodyakin
Model : Vitaliy Pravik
Engineering : Kostiantyn Rudniev
City : Kyiv
Country : Ukraine
According to the legend, Kyiv is a city built of seven hills. One of them is Tatarka – a historic neighbourhood in the city centre which forms a narrow meandering hill between Podol and Lukyanovka. The plot where a single-family house is going to be built is located right on this hill and it can only be reached from Nagornaya street by means of taking a narrow side street down the hill, which leads to a distinctive amphitheatre-like valley. We used this landscape feature in the creation of a living environment, locating the main volume on the point of the best possible perception of the whole territory. The main living space is raised and has a connection with the whole plot along its perimeter.
Thus, we achieved an interesting walking scenario around the territory and ensured a nice view over the Obolon district both from the terrace and the dining room. Steep slopes are uncomfortable for walking, therefore in some places, they were cut on the terrace level, which increased the net area of the territory and provided a space for a lounge zone with a barbecue. In the south-east, the tree crowns were partially pruned to allow more sun on the terrace near the swimming pool, while in the south-east the existing trees are supposed to protect the house from unpleasant western sun rays in summer.
A vertical layout is designed to ensure the drainage of rainwater from the hill through the plot. The entrance opens into the garden on two sides and is accentuated by a canopy over the parking. The living room is separated from the kitchen/dining room and is visually isolated from the active zone of the plot.
Located in the cantilevered part of the volume, the living room is immersed into the garden without touching it. Children’s bedrooms are separated from the master bedroom by means of a stairсase which overlooks the city and has a two-coloured space overlooking the garden. The Master bathroom looks south-east. The study and the guestroom have their own terrace linked to the lounge zone. The railing on this terrace serves as a visual border that separates the study and the whole plot from its north-western neighbours.
The usage of one and the same material unifies all elements of the house into one single structure which merges with the natural landscape and marks the borderline of the living space. The aim of the project is to create an environment where the house itself might help its dwellers perceive the surrounding, slopes of the hill in particular, as natural protective walls and natural greenery – as a wallpaper pattern that changes over seasons.
▼项目更多图片
{{item.text_origin}}

