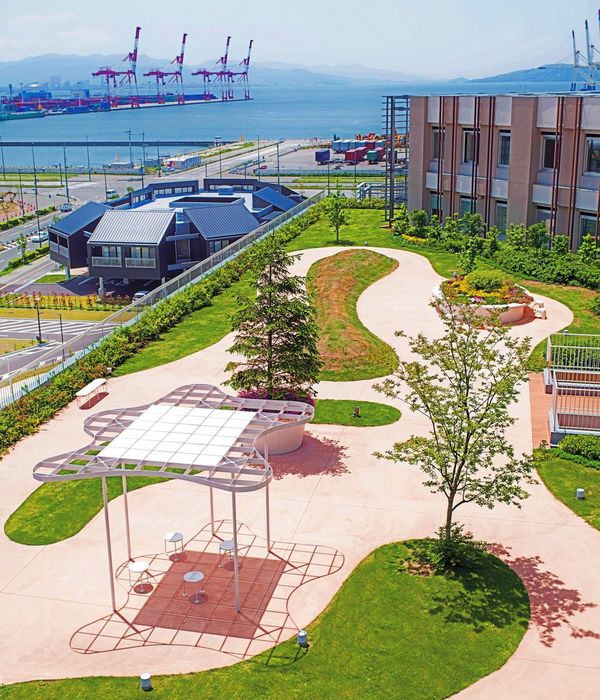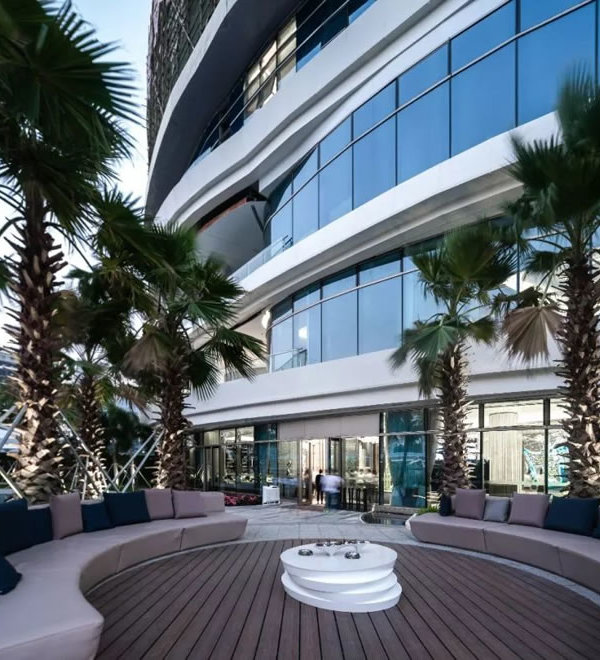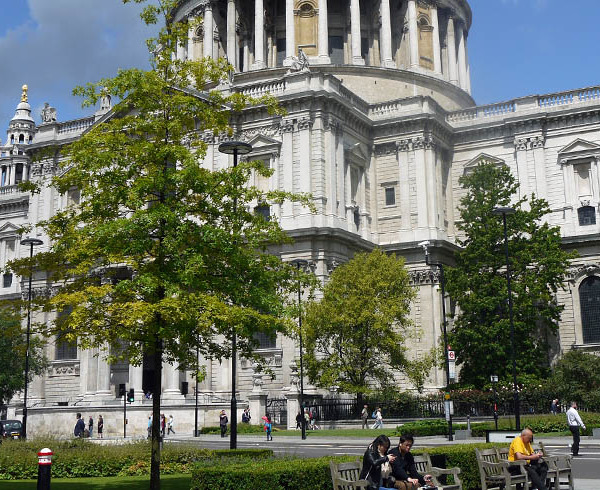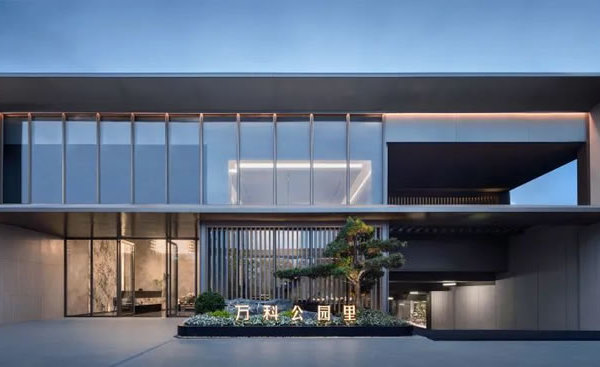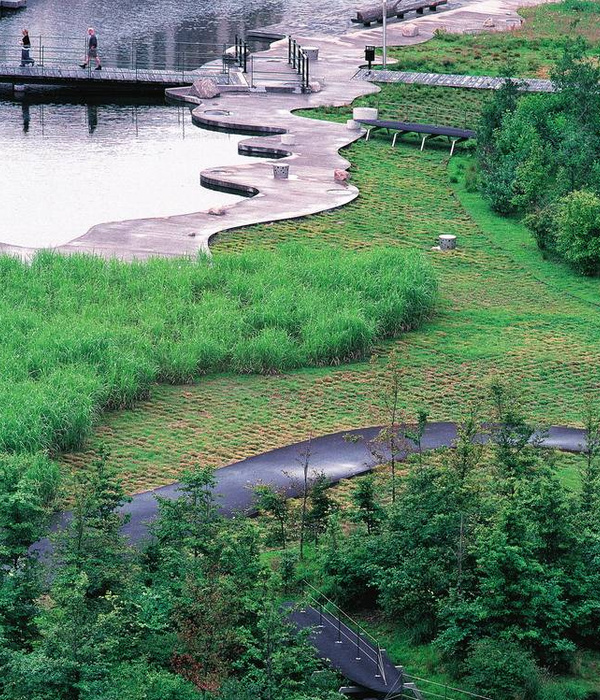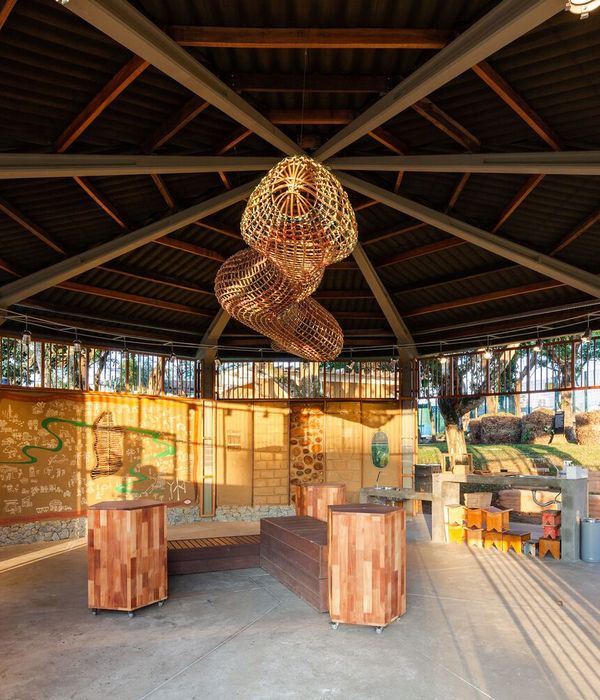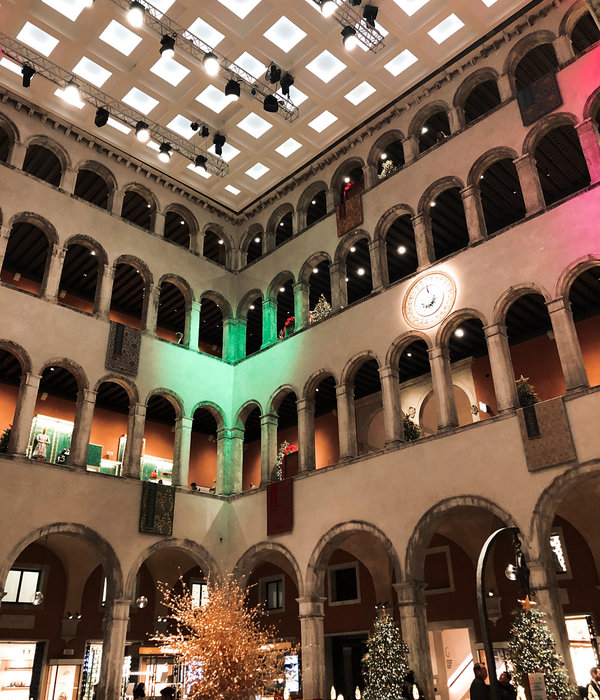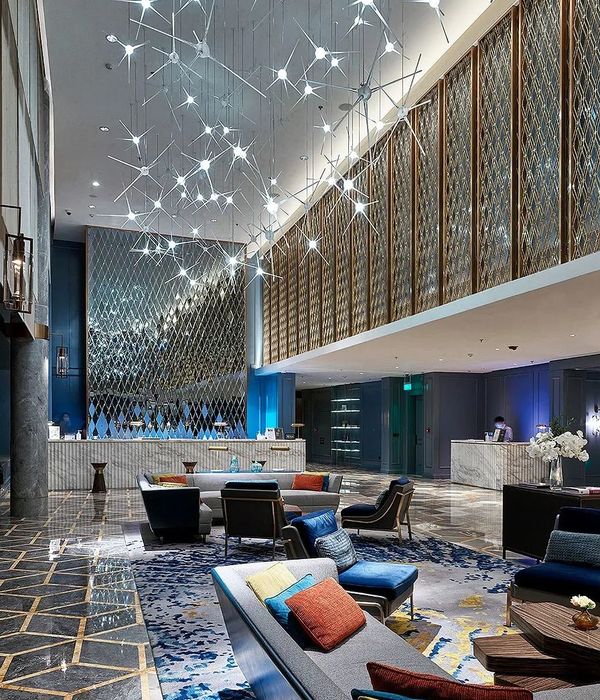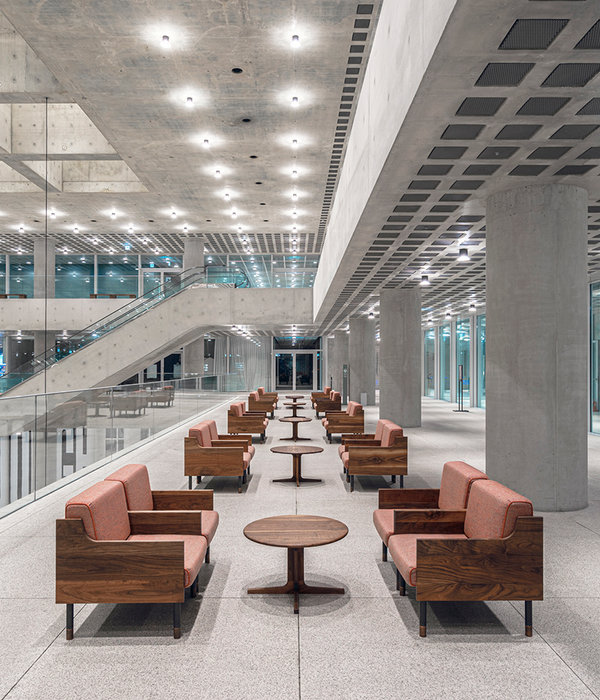- 项目名称:樊川公园二期
- 项目规模:458亩
- 位置:陕西,中国
- 分类:绿色基础设施
- 设计方:中国电建集团西北勘测设计研究院有限公司
- 合作单位:上海赤地设计事务所,西安山禾外景观规划设计有限公司
- 项目地址:西安市长安区
- 客户:西安市长安区兴水水务有限公司
潏河为西安八水之一,发源于秦岭北麓,古时是渭河的一级支流,唐代后改道入洨河汇入沣河,今属沣河的主要支流,系渭河的二级支流。古称泬水,今亦称决河。2020年3月1日,西安市委、市政府正式印发《全域治水▪碧水兴城西安市河湖水系保护治理三年行动方案》,全面启动全域治水建设生态西安的目标。长安区坚持“河园同治”建设公园城市,让城市与河流相结合,提升城市品质。
YuRiver, one of the eight rivers in Xi’an, originates from the north foot of Qinling Mountains. In ancient times, it was the primary tributary of Wei River. After the Tang Dynasty, it was diverted into Jiao River and merged into Feng River. Now it is the main tributary of Feng River and the secondary tributary of Wei River. In ancient times, it was called Jishui, and now it is also called Jue river. On March 1, 2020, Xi’an municipal Party committee and Xi’an municipal government officially issued the three-year action plan for the protection and treatment of Xi’an River and lake water systems to control water and revitalize the city, comprehensively launching the goal of building an ecological Xi’an. Chang’an District adheres to the “River Park Co governance” to build a park city, combine the city with the river and improve the quality of the city.
▼项目鸟瞰,Aerial view of the project ©赤地设计
场地位于潏河城区段,占地约458亩,河水流经樊川,蜿蜒流淌于神禾原坡之下,常年淤积变道在此形成宽阔河滩。人为扰动加之历年洪泛肆虐,滩地荒芜贫瘠,植被杂乱无章,成为潏河留在土地上的一处“伤疤”,通过系统全面提升,源于自然,出于匠心,让樊川公园优美水景成为长安区提升形象气质的“点睛之笔”。
The site is located in the urban section of Yu River, covering an area of about 458 mu. The river flows through Fanchuan and meanders under the ShenHe slope. It is Gradually formed a wide beach due to sediment deposition and river diversion all year aroud. Human disturbance and flooding over the years have made the beach barren and barren, and the vegetation disordered, which has become a “Scar” left on the land by the Yu river. Through systematic and comprehensive improvement, from nature and out of ingenuity, the beautiful waterscape of Fanchuan park has become the “finishing touch” to improve the image and temperament of Chang’an District.
▼场地区位,Site location ©中国电建集团西北勘测设计研究院有限公司
1.场地空间平淡无奇,如何通过设计使场地生动有趣,并赋予公园更丰富的人文内涵是设计面临的第一项挑战。 2.场地北侧被潏河与河堤路割裂,南侧则被高差近20米的神禾原坡阻挡,如何将场地与环境有效融合是本项目面临的第二项挑战。 3.场地内荒滩地与林带共存,旱涝叠替,不适宜植被生长,生态系统修复是设计面临的第三项挑战。 4.场地东侧,茂密的原生林带、常年淤积于此的污水泥潭,如何对场地进行低干扰设计的前提下,改善区域环境,并给周边人群提供一个静谧、自然、安全、舒适、丰富的亲水空间是本项目面临的第四项挑战。
1.The space of the site is ordinary. How to make the site lively and interesting through design and endow the park with richer humanistic connotation is the first challenge faced by the design. 2. The north side of the site is separated by Fuhe River and Hedi Road, and the south side is blocked by shenheyuan slope with an elevation difference of nearly 20m. How to effectively integrate the site with the environment is the second challenge facing the project. 3. Wasteland and forest belt coexist in the site, drought and flood overlap, which is not suitable for vegetation growth. Ecosystem restoration is the third challenge facing the design. 4. On the east side of the site, there are dense primary forest belt, sewage sludge accumulated here all year round. The fourth challenge facing the project is how to improve the regional environment and provide a quiet, natural, safe, comfortable and rich hydrophilic space for the surrounding people through low interference design.
▼ 设计前,Before design(2020年6月) ©中国电建集团西北勘测设计研究院有限公司
1.通过对空间和水文要素的系统梳理,设计将一个面积约54亩的调蓄水面嵌入河滩地中,湖水将四周的景色纳入其中,不同视点给人们呈现出丰富多变的景观场景。同时,作为古城中轴线上重要的“节点”,其成为联系城市和秦岭之间的一个支点,通过更稳固的方式将公园融入巨大的时空视野之中。 2.场地内土方达到就地平衡,利用挖土堆填塑造起丰富的景观地形系统,构建了两条不同防洪等级的河堤,并打造了一处绝佳的露营坡地。20年一遇的生态护堤像一条富有韧性的纽带,使湖面与河道保持一定的弹性空间;50年一遇的护堤则在消化多余土方的同时起到保护原坡稳定的安全作用。 3.架空栈道系统为人们感受美景提供了丰富途径。栈桥穿梭在高大的杨树之间,横跨在潏河之上,通过缓坡与园路连为一体;滨水栈道作为陆地向水面伸展的一部分,使人们得以更接近水体;架空挑台则利用场地高差形成远眺的观景点。
▼通过就地土方平衡策略解决场地综合问题,Solve the comprehensive problem of site through the local earthwork balance strategy ©中国电建集团西北勘测设计研究院有限公司
1.Through the systematic combing of spatial and hydrological elements, a regulation and storage water surface with an area of about 54 Mu is designed to be embedded into the river beach, and the lake water includes the surrounding scenery, presenting people with rich and changeable landscape scenes from different viewpoints. At the same time, as an important “node” on the central axis of the ancient city, it has become a fulcrum connecting the city and Qinling Mountains, integrating the park into the huge space-time vision in a more stable way. 2. The earthwork in the site is balanced locally, the excavation and filling are used to shape a rich landscape and terrain system, two river embankments with different flood control levels are constructed, and an excellent camping slope is created. The once-in-20-year ecological berm is like a tenacious link, keeping a certain elastic space between the lake and the river; The 50 year return berm plays a safe role in protecting the stability of the original slope while digesting the excess earthwork.
3. The overhead trestle system provides a rich way for people to feel the beauty. The trestle shuttles between tall poplars, crosses the Yu River, and it is connected with the garden road through a gentle slope; As a part of the land extending to the water surface, the waterfront plank road makes people closer to the water body; The overhead platform uses the height difference of the site to form a distant view of the scenic spot.
▼架空栈道系统为人们体验美景提供丰富途径,The overhead trestle system provides rich ways for people to experience the beautiful scenery ©中国电建集团西北勘测设计研究院有限公司
一面是城市,一面是自然,公园以亦动亦静两种形态存在于潏水之畔,模糊了城市与自然的边界,使原本荒滩野地焕发生机。华灯初上,公园里的游客络绎不绝,人们享受着城市生活与自然体验的便捷转换。“修竹犹存潏水湾”的唐诗古意再次重现于现代的生活场景之中,白天喧嚣的中心湖区随着漫延绿色和跃动于林草之间的栈道,向原生林区的深处延伸,心与身在这一刻回归自然之境。
One side is the city and the other is the nature. The park exists on the Bank of Yu river in both dynamic and static forms, blurring the boundary between the city and nature, making the original wasteland and wild land full of vitality. When the ornamental lights have just lit up, there are an endless stream of tourists in the park. People enjoy the convenient transformation between urban life and natural experience. The ancient meaning of Tang poetry of “Slender bamboos still exist in the water bay” reappears in the modern life scene. The noisy Central Lake area in the daytime extends to the depths of the original forest area with the spreading green and the plank road jumping between the forest and grass, and the heart and body return to the natural environment at this moment.
▼一面是城市,One side is the city ©赤地设计
▼ 一面是自然,One side is the nature ©赤地设计
▼露营区夜景,Night view of camping area ©赤地设计
▼临水休憩的市民,People resting near the water ©赤地设计
中心湖区与场地中保留的高大杨树交织成一道蓝绿画面,各功能区与水道通过景观步道和滨水栈桥交织成网似条条玉带飘落在湖区四周,人们围绕着水展开了丰富的休闲活动。
▼滨湖栈道,waterfront Plank road ©赤地设计
The Central Lake area and the tall poplars retained in the site are intertwined into a blue-green picture. The functional areas and waterways are intertwined into a network through landscape trails and waterfront trestles, like jade belts falling around the lake area. People have carried out rich leisure activities around the water.
▼亲水平台与廊架,water platform and veranda ©赤地设计
▼过水堰,Overflow weir ©赤地设计
春草勃发、夏日蝉鸣、秋鸭戏水,冬雁南飞的原生林木区依水而立。竹风林荫,花境与林带共长天一色。还市民一个高低错落,四季皆宜的游憩野钓空间。沿潏水主河道两岸水草丰茂,游人如织的身影随着白色栈道和横跨南北的景观桥,穿梭于水岸芦荡之间,不是天堂胜似天堂。
▼跨河栈桥,Crossing river trestle ©赤地设计
▼滨水休息平台,Waterfront rest platform ©赤地设计
Spring grass blooms, cicadas chirp in summer, ducks play in the water in autumn, and tall poplar trees stand in the native forest area where wild geese fly south in winter. Bamboo wind and shade, flower border and tall trees grow in the same color. It also provides citizens with a simple space for river fishing, which is scattered and suitable for all seasons. Along the main river channel of sheshui, there are abundant water and grass on both sides. The figure of tourists shuttles between the reeds on the water bank along the white plank road and the landscape bridge across the north and south. It is not heaven, but more like heaven.
▼儿童活动区,Children’s activity area ©赤地设计
▼沙滩区,Beach area ©赤地设计
▼露营区,Camping area ©赤地设计
冬日的中心湖区透彻艳丽,白色的栈道勾勒出飘逸的曲线,红黄交错的张拉膜点缀其中,成为场地中的视线焦点。抛石驳岸满足了水边界的安全,并最大限度保持生态性;过水堰则巧妙运用古人灌溉理水经验,将河道分级并引水入湖。
In winter, the Central Lake area is clear and gorgeous, the white plank road outlines the elegant curve, and the red and yellow interlaced tension membrane embellishes it, becoming the focus of attention in the site. Riprap revetment meets the safety of water boundary and maintains ecology to the greatest extent; The overflow weir skillfully uses the ancient irrigation and water management experience to classify the river channel and divert water into the lake.
▼整体鸟瞰,Overall aerial view ©赤地设计
▼亲水栈道,Hydrophilic plank road ©赤地设计
▼滨水休息平台,Waterfront rest platform ©赤地设计
设计初衷是对局部场地的考量放入到更宏观的空间语境中,宽阔的湖面、交织的水网、错落的栈桥、繁盛的林草、傲人的花海、如雪的沙滩,从点到线及面的秩序空间,从尺度上回应了城市边界高耸的楼宇和远处山脉的自然景象。匠心的设计在这一片葱茏水岸投射出人们对景观体验的独特感知——即在置身某处的同时唤醒人与自然的一种原始沟通。以潏水为主要元素的主题公园建成后市民很快适应并喜欢上这一处新环境,其一度成为西安热度最高的公共空间。
从现场踏勘到公园基本建成仅仅用了6个月时间,多专业、多维度、多梯队,这对整个项目团队无疑是巨大考验,全体设计团队同仁通过相互紧密配合,深度而高效的现场服务,顺利完成了这项艰巨的任务。
The original intention of the design is to consider the local site and put it into a broader spatial context. The wide lake, intertwined water network, scattered trestles, prosperous forests and grass, proud sea of flowers, snowy beaches, and the orderly space from point to line and surface respond to the natural scenes of towering buildings and distant mountains on the urban boundary from the scale. With ingenious design, people’s unique perception of landscape experience is projected on this verdant water bank – that is, a primitive communication between man and nature is awakened while being somewhere. After the completion of the theme park with Yu water as the main element, citizens quickly adapt to and like this new environment, which once became the hottest public space in Xi’an.
It took only 6 months from the site reconnaissance to the basic completion of the park, which is multi-disciplinary, multi-dimensional and multi-echelon, it is undoubtedly a great test for the whole project team. All design team colleagues successfully completed this arduous task through close cooperation with each other and in-depth and efficient on-site service.
▼规划总平面图,General layout ©中国电建集团西北勘测设计研究院有限公司
项目名称:樊川公园二期 项目规模:458亩 位置:陕西,中国 类型:景观 分类:绿色基础设施 生态治理 公园 公共空间 设计方:中国电建集团西北勘测设计研究院有限公司 主创及设计团队:仇彤、王瑞科、吴积俊、薛珺华、杨新茁、胡雪飞、王珏、刘纾萌、陈嘉璐、马辰彪、王立晟、刘艺超、薛文宇、刘晶晶、张英、赵天银 合作单位:上海赤地设计事务所、西安山禾外景观规划设计有限公司 项目设计 & 完成年份:2020年5月&2021年2月 项目地址:西安市长安区 客户:西安市长安区兴水水务有限公司 摄影:赤地设计
{{item.text_origin}}

