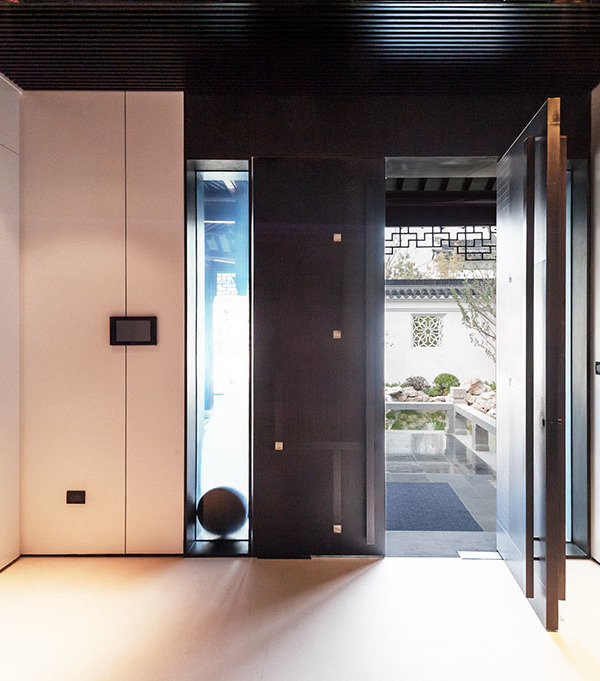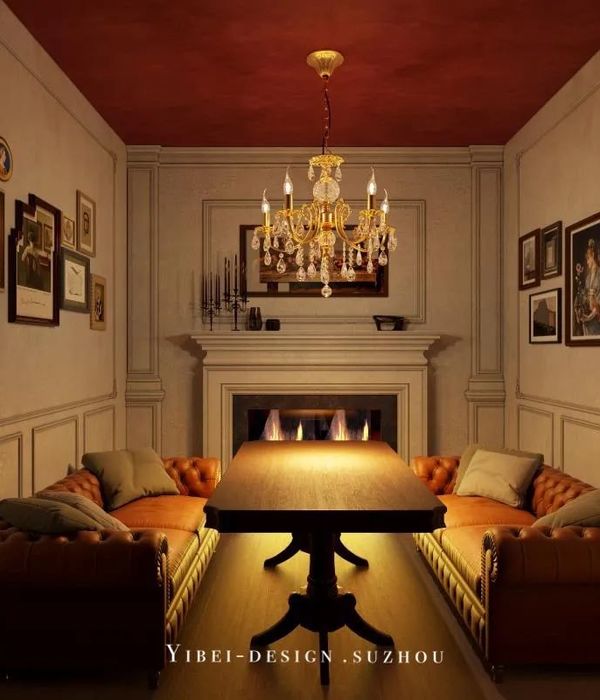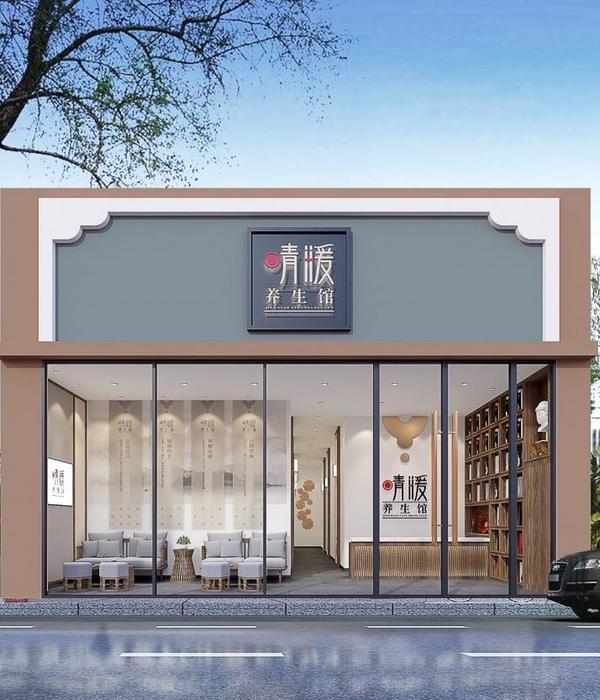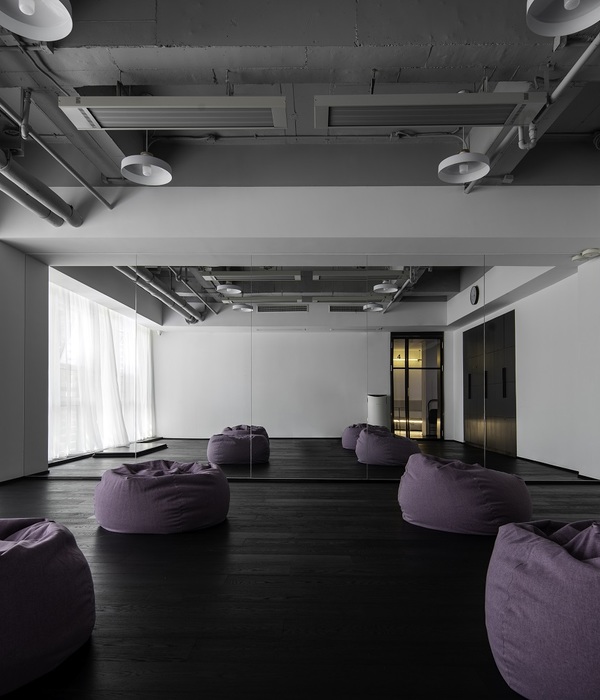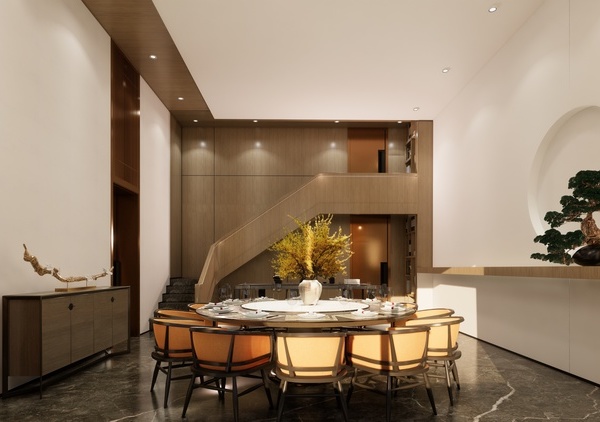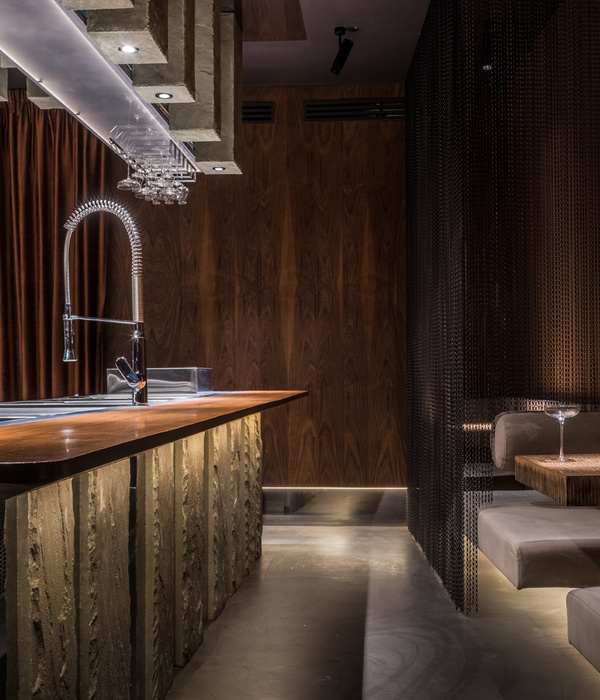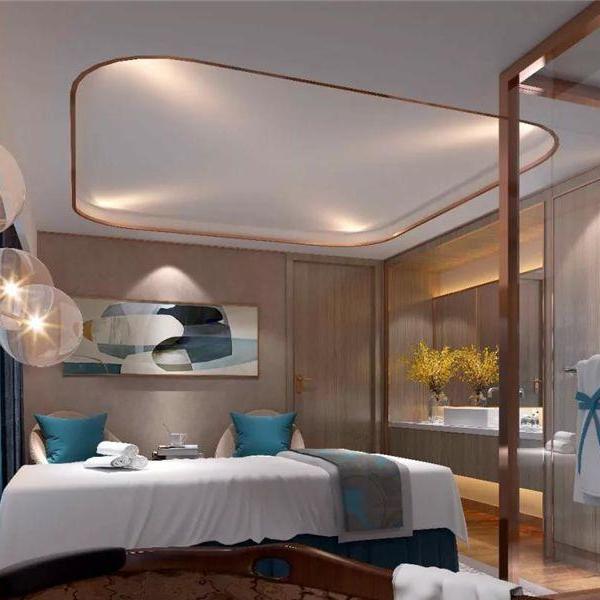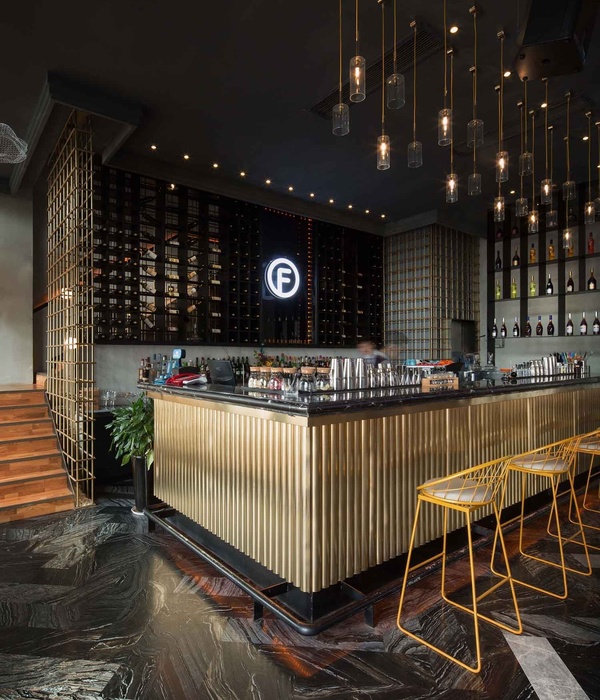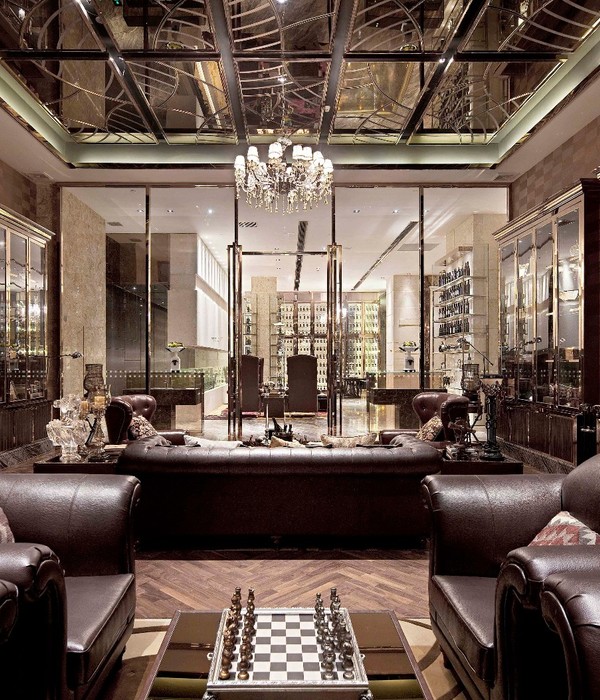项目坐落于布拉格Francouzská街道和Krymská街道之间的一幢公寓楼的底层,是一个具有酒吧功能,且可以举办小型文化活动的多功能空间,设计风格带有原始质朴之美,整个空间萦绕在优雅独特的氛围中。项目由PAPUNDEKL ARCHITECTS事务所设计,沿Krymská街道的立面采用了极简主义的现代建筑语言,全新的玻璃入口代替了原有的汽车车间大门,入口旁边原有的三格窗也被替换为无框玻璃窗,旨在增强室内空间与街道的联系。
The new bar on Krymská Street has a raw, scenic atmosphere and a versatile space for small cultural events. The bar is part of the lower floor of an apartment building wedged between Francouzská and Krymská streets. We decided to treat the retail facade to Krymská Street in minimalistic modern style. We replaced the door of the former car workshop with new glazing with an entrance door, and replaced the old three-part window with frameless glazing that emphasises a stronger connection to the street.
▼沿街立面,the retail facade to Krymská Street
▼立面入口,entrance
▼由窗口看室内空间,viewing the interior through the new frameless window
室内空间分为三个主要部分。入口区域设有有一个小型舞台与一系列咖啡桌椅,这组空间通过一个长长的吧台连接到中心区域。平面的中央则是开放空间,设有多媒体投影区、酒吧区、卫生间以及其他设施。后部区域则是独立的私人俱乐部。
The interior space is divided into three main parts. The entrance area with a small stage and café seating is connected to the central area by a long bar counter. In the centre of the layout there is an open space with screening, bar, toilets and facilities. The rear area is to serve as a separate private club.
▼由室内看向街道,viewing the street from interior
▼入口区域,The entrance area
▼小型舞台与咖啡桌椅区,small stage and café seating
▼长长的吧台桌将入口区域与中央区域连接在一起,A long bar table connects the entrance area with the central area
▼吧台桌与裸露的砖墙墙面,Bar table and exposed brick wall
设计的目的是为小型文化活动提供充足的多功能空间,并为其配备高质量的技术设施,用以举办读书会、音乐会、展览等。因此,改造中最重要的一点是为整个空间配置全新的声学结构,由泡沫金字塔制成的吊顶将复杂的空间与基本功能模块统一起来。
The aim of the proposal was to create a sufficiently versatile space for small cultural events with high-quality technical facilities (author readings, concerts, exhibitions, etc.) The most important element of the modifications is therefore the new acoustic construction of the dropped ceiling made of foam pyramids unifying the complex space with a basic module.
▼中央区域的酒吧空间,bar in the central area
▼天花板上铺设有金字塔吸音棉,
The ceiling is covered with pyramidal sound-absorbing cotton
此外,天花板中还集成了电器插座、音频、投影、照明等技术设备,以及其他辅助结构,如分隔窗帘。在结构允许的地方,设计师将原建筑的旧砖石结构暴露了出来,其他区域则由中性水泥石膏统一处理。
This ceiling forms the platform for the technology (sockets, audio, projection, lighting) and other auxiliary structures such as the dividing curtains. Where it was structurally possible, we let the old masonry of the house stand out in a brick, and unified the other areas with a neutral cement plaster.
▼位于后部区域的私人聚会空间,private club in the back area
▼水泥石膏的色调统一了整个空间氛围,
The tone of cement plaster unifies the atmosphere of the whole space
地面和墙壁上的暗色水泥石膏材质、吸音天花板以及黑色窗帘与原始钢材制成的家具相辅相成。精心挑选的材料与饰面为空间赋予了独特的景观氛围,将这家全新的多功能酒吧与当下最流行的文化热点结合在一起。
The dark cement plaster on the floor and walls, acoustic ceiling and black curtains are further complemented by original furniture made of raw steel. The materials and surfaces used create a specific scenic atmosphere that matches the cultural focus of the new bar – studio.
▼卫生间,restroom
▼酒吧家具,Bar furniture
▼平面图,plan
Client: private
Location: Krymská street, Prague, Czech republic
Year: 2021
Status: realized
Area : 133 m2
Architects: PAPUNDEKL ARCHITECTS
Web:
papundekl.cz
Instagram architects: @papundeklarchitekti
Authors: Jan Bárta, Šimon Bierhanzl, Marek Fischer, Barbora Novotná
Main materials: raw steel sheets, dropped ceiling from acoustic foam pyramids, cement plaster Contractor of the steel elements: Roman Volf,
Photographer: Alex Shoots Buildings
Web fotographer:
Social media tag photographer: @alex.shoots.buildings
{{item.text_origin}}

