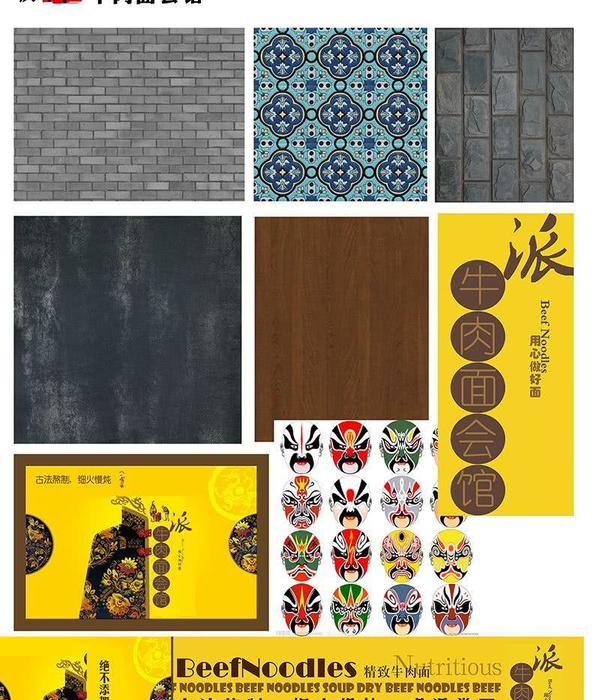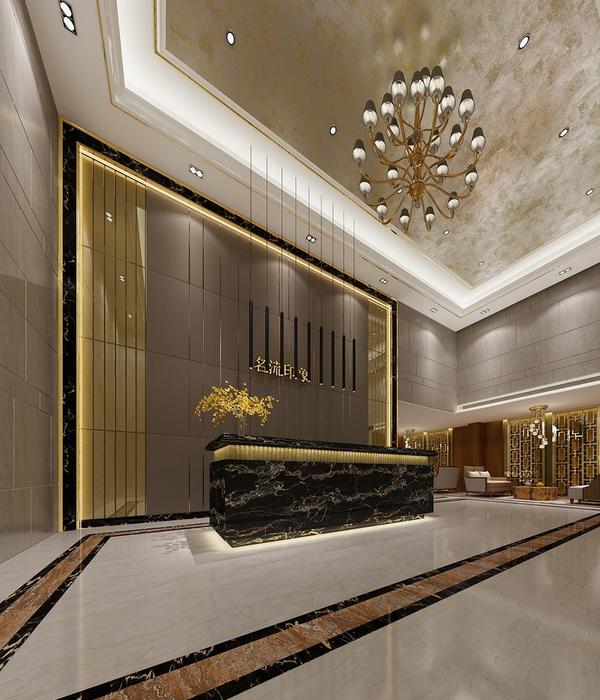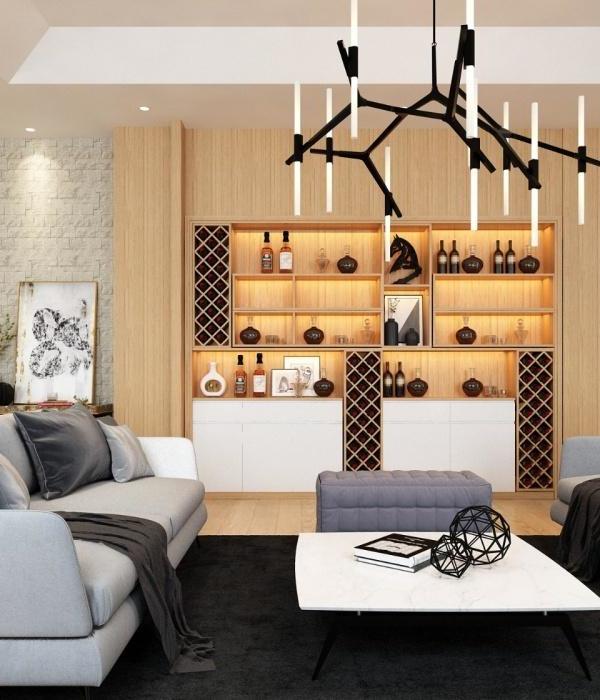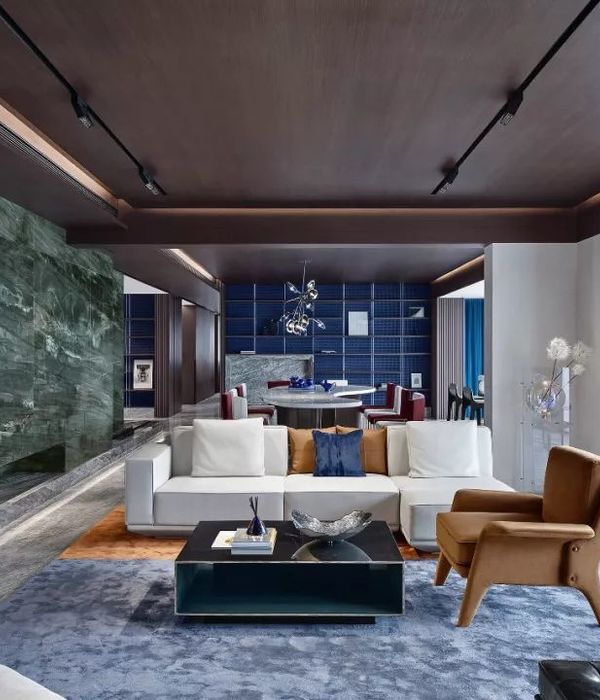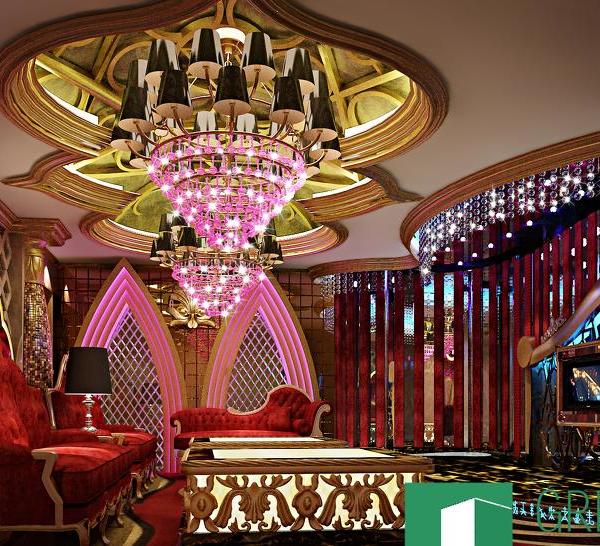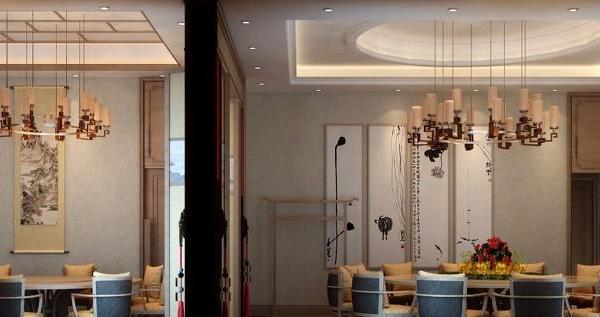Task
To create a design for a new site of Lucky Group restaurant group, where a cosmopolitan view of Japanese and South East Asian cuisine is presented
Challenges
To combine on two floors different in mood and functionality zones: a restaurant and a bar with a dance floor. To create a sense of open space preserving at the same time an atmosphere of privacy and intimacy.
Idea
When we were thinking about what Koji would be like we remembered one of the main principles of Oriental philosophy Ichi-go Ichi-e that describes a cultural concept of treasuring the unrepeatable nature of a moment. This idea was laid at the basis of the design of the restaurant and bar.
Solution
In the restaurant, we made the main point of attraction in the bar area, seating in which is possible on both sides. The bar was complemented by an open kitchen that was connected to the common area with a wooden relief wall. The light-reflecting copper ceiling and dark floor create a comfortable and welcoming atmosphere, and the bright lights attract attention even from outside.
At the end of the hall is the entrance to the staircase: it leads to the bar on the minus first floor. The staircase is a kind of portal. It connects the lively and bright upper room with the secret and Chambery lower room. To enhance the “looking-glass” effect we were helped by the flickering lights in the air and the window through which you can spy the process of cooking.
We like to use natural, tactile materials. There’s a lot of wood on the first floor, the level below is stone and silk. The brutal stone bar is the main element of the space minus the first floor. Soft seating areas work in contrast with it: while the bar literally grows into the floor, the chairs seem to fly up into the air. This magic effect is created thanks to the skilful combination of materials, mirror inserts and accent light penetrating through the stone.
Secluded armchairs-doubles are separated by decorative chains from the common area. The subdued light supports the emotional trigger inherent in the bar’s interior: for this time only and once in a lifetime.
The area in the centre of the bar is highlighted by an oriental-style rug. The lotus and cloud patterns are reminiscent of old Japanese engravings and are made to order. The luxurious carpet is an unexpected solution for the dance floor. It instantly has become one of the favourite instapoint of the fashionable audience.
The Team
Design by Ira and Olya Sundukovy.
Art Director Yana Popok. 1st designer Anastasia Bolshakova. 2nd designer Daria Slushaeva. Project manager Maria Dubrovskaya. Supply manager Oksana Kaspiarovich.
{{item.text_origin}}


