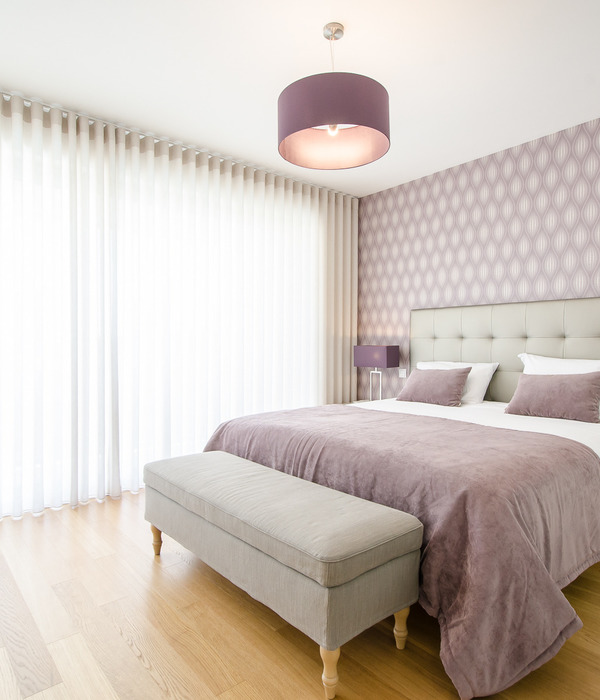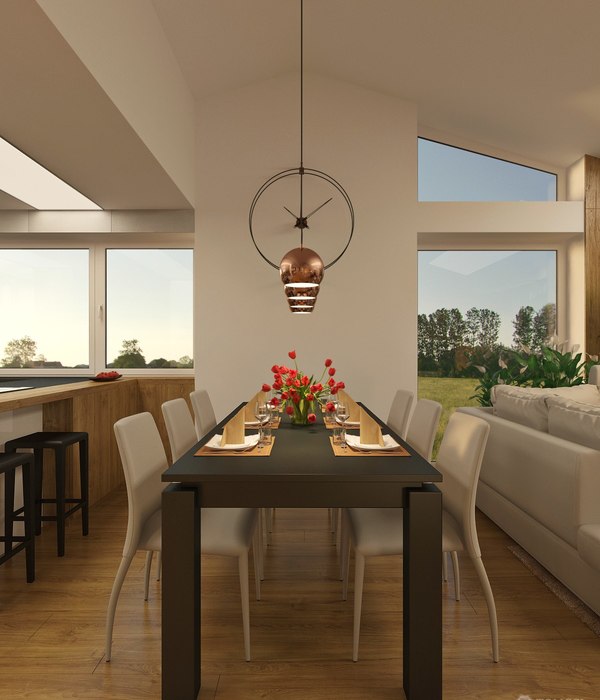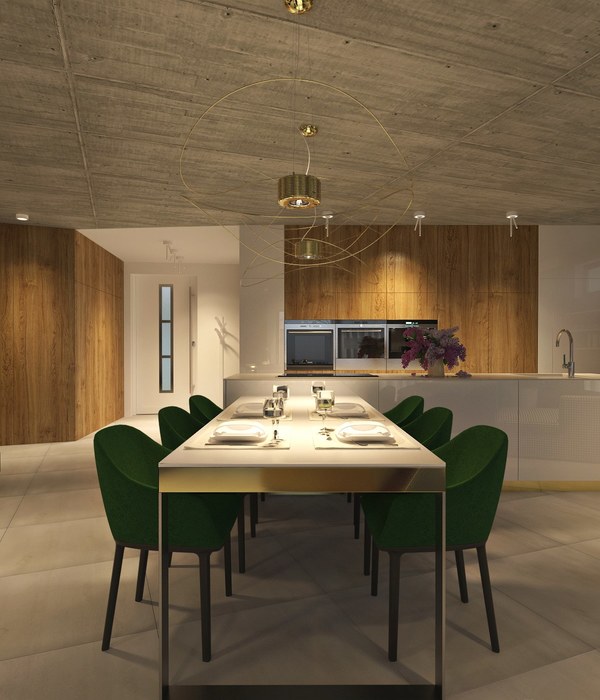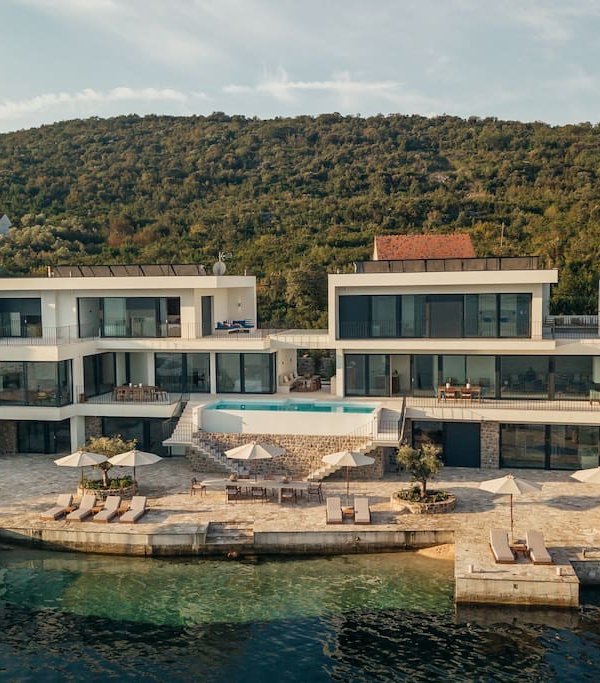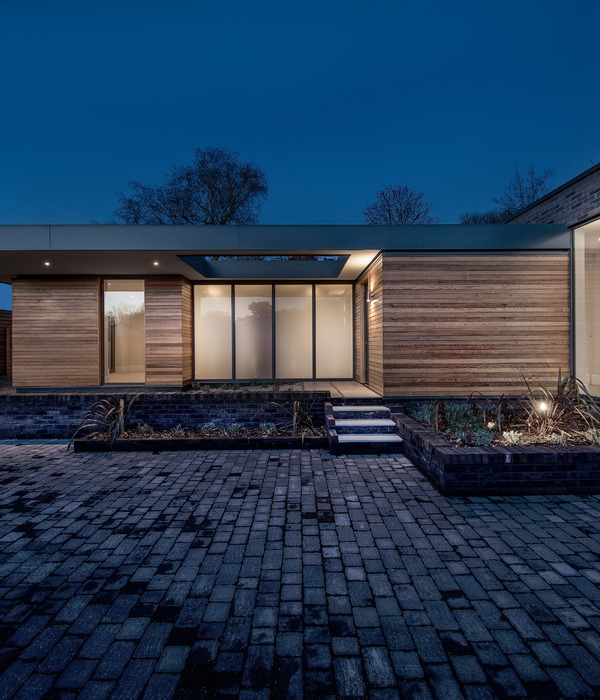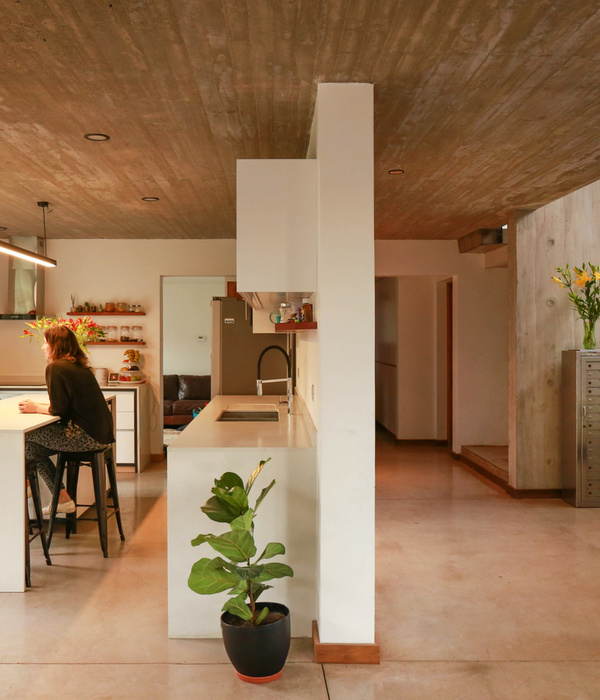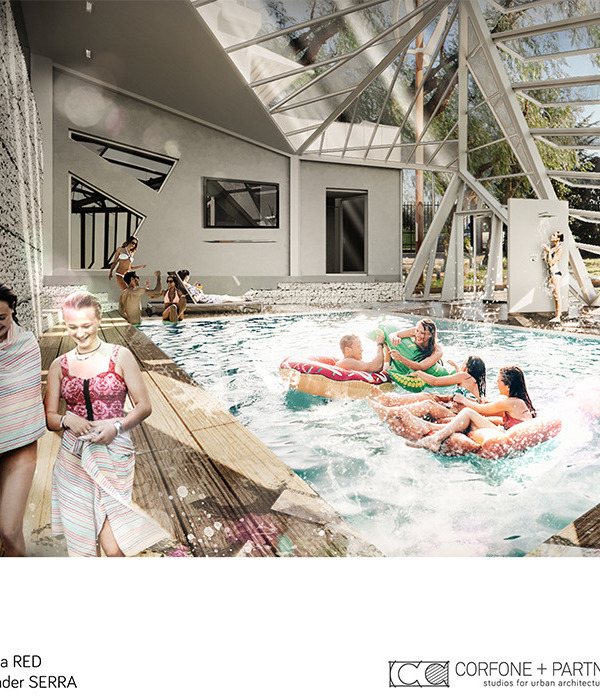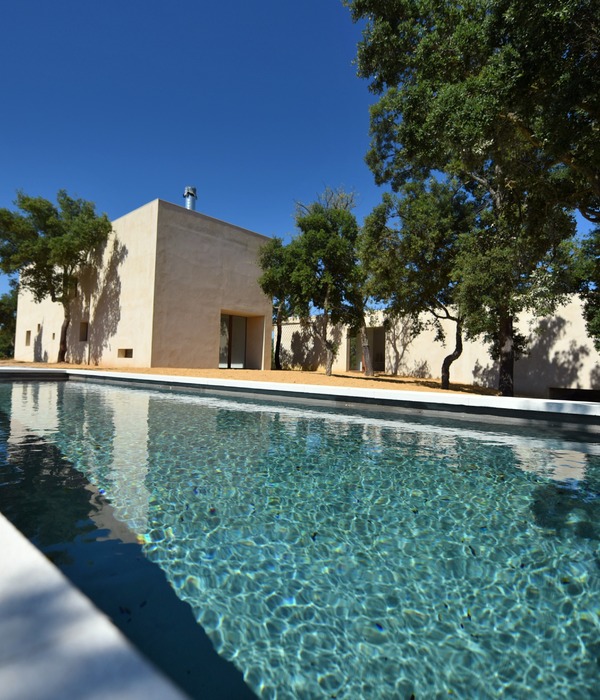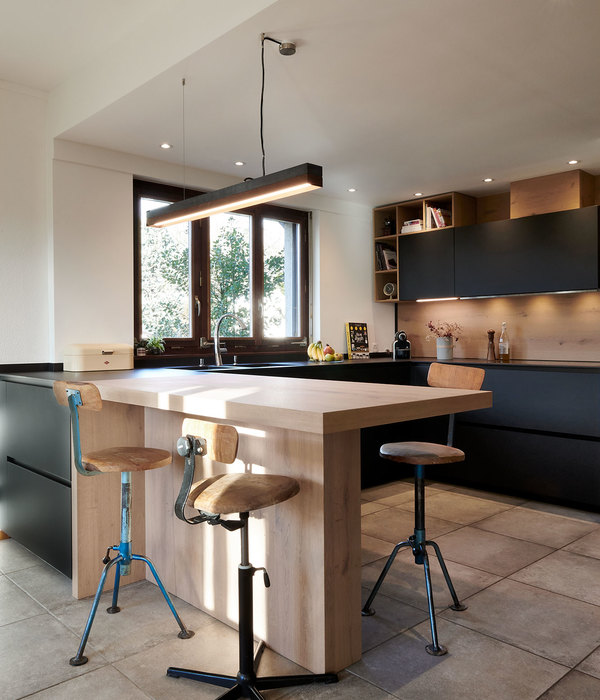本住宅建于18世纪末,乍一看会让人感觉这是座一无是处的破房子。住宅仅有一层,砖地已经破败不堪,黑暗和寒冷充斥着整个房子,木质的屋顶结构也已经腐坏。只有土墙看上去还有翻新的可能性,毕竟乍一看它们好像并没有那么糟糕。
Built in the late eighteenth century, at first sight the house gave the impression of not being useful at all. It had only one-floor plan, the brick floor was broken, the eighty square meters were dark and cold, and the wood roof structure was rotten. Only the earth walls seemed able to be refurbish, which at first glance they did not look so bad at all.
▼项目概览,overview
住宅并不要求私密性:厨房、起居室、餐厅和卫生间都是公用的。这样设计的原因是住户要在这里接待来访者和朋友。在这所房子里,私人空间被压缩成每位家庭成员的床位。
The family does not seek for privacy: kitchen, living, dining, and bathroom are for communal use. Almost public because the project is thought to receive visitors and friends all the time. In this house for all, the private space is reduced to the bed of each one of the members of the family.
▼住宅最终看起来就是它18世纪时的样子,the final finishes of the completed work are almost the same as they were there in eighteenth century
▼住宅临街立面,street-front facade
住宅最终看起来就是它18世纪时的样子。翻新的部分并不多,但是具有战略性意义:结构承重墙被加固,夯土进行过处理,破旧的门窗被置换,地板则使用了抛光混凝土。
The final finishes of the completed work are almost the same as they were there in eighteenth century. The refurbish actions are a few and strategic: structural walls are reinforced, rammed earth is treated, doors and windows that were in poor condition are changed, and the floor is polish concrete.
▼破旧的门窗被置换,doors and windows that were in poor condition are changed
▼地板使用抛光混凝土,the polished concrete acts as the floor
住宅需要一个新的屋顶,我们在重新安装屋顶的同时也解决了卧室的问题。一个全新的上部圈梁连接了住宅的墙体。在圈梁的上方安装桉木制的桁架,桁架的间距是1.5米。每两个桁架(即一对桁架)之间的下方区域都悬空设置一张床,住宅内总共安装了三对这样桁架。
The project demands a new roof, so we take advantage of this action and solve the bedrooms too. A new upper bond beam connects the walls. Over it, eucalyptus trusses were installed each meter and fifty-five centimeters. Between each truss there is a bed, in total three pairs of habitable trusses were assembled.
▼每两个桁架之间的下方区域都悬空设置一张床,Between each truss there is a bed
重新使用原有的屋顶瓦片是不可能的了,毕竟它们过于破败了,因此建筑师将其当作露台回填材料来使用。最终,建筑师使用旧轮胎的胎皮来铺设屋顶,使用可回收玻璃搭建屋顶,从而使阳光能够照进室内,不仅可以提高室内温度,还有助于室内采光。
It was impossible to reuse the roof tiles; their poor condition turned them into patio backfill material. The roof is solved with shingles of old tires and a ridge of recycled glass that swallows light, heats and illuminates the interior.
▼使用可回收玻璃搭建屋顶,从而使阳光能够照进室内,the roof is solved with a ridge of recycled glass that swallows light
▼通向悬空床位的楼梯,the staircase to flying beds
▼夹层楼板连接了3个床位,并且为住户提供了不一样的视野,the floor of attic connects three beds together, meanwhile providing residents with a distinctive view
▼建筑室内,interior view
▼加建圈梁和桉木制的桁架,a new upper bond beam and eucalyptus trusses were installed over it
▼一层平面图,1F floor
▼阁楼平面图,attic floor plan
▼剖面图,section
Architects: Al Borde Al Borde Colaborators: Charlotte Vaxelaire Construction Management: José Guerrero Structural Engineering: Patricio Cevallos & Mathieu Lamour Design: 2015 Construction: 2016 – 2017 Construction: Builder Miguel Ramos + ENOBRA + Edison Marcial Location: La Esperanza, Imbabura, Ecuador Photography: JAG Studio, Al Borde & ENOBRA
{{item.text_origin}}

