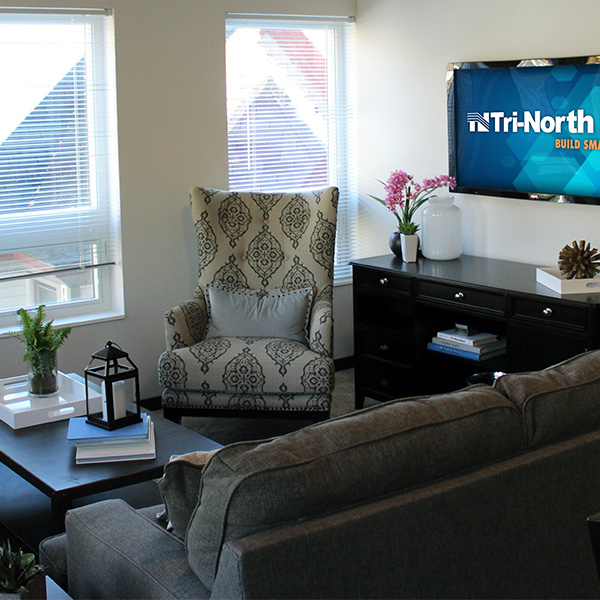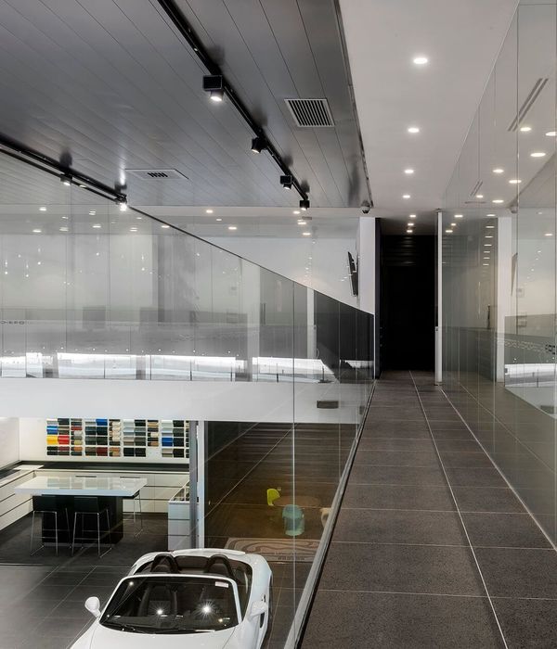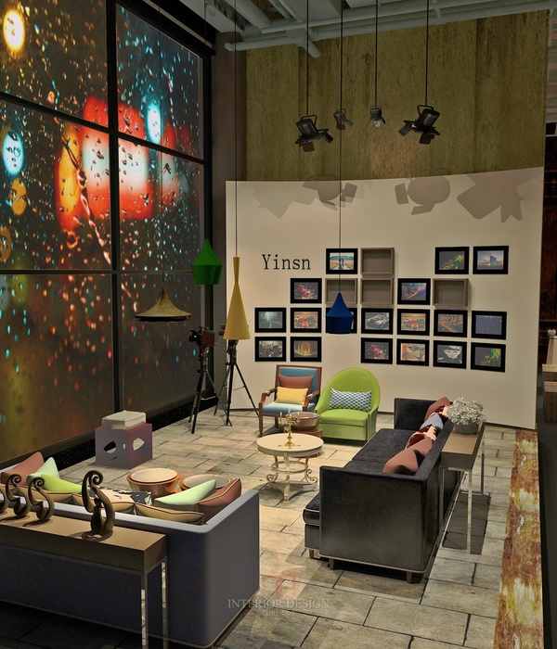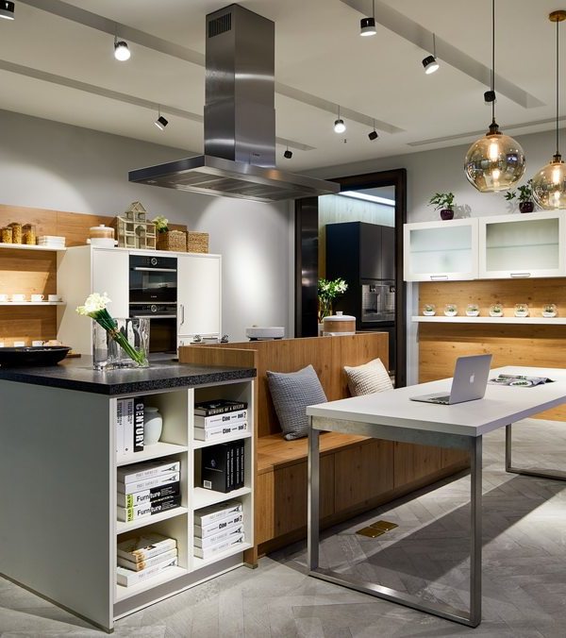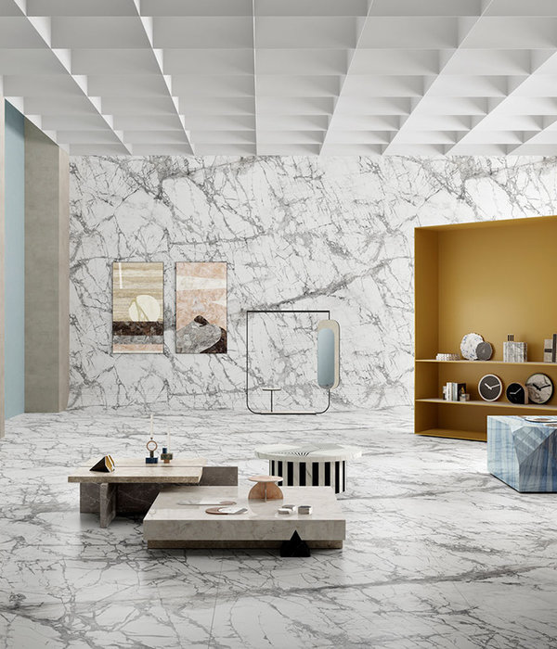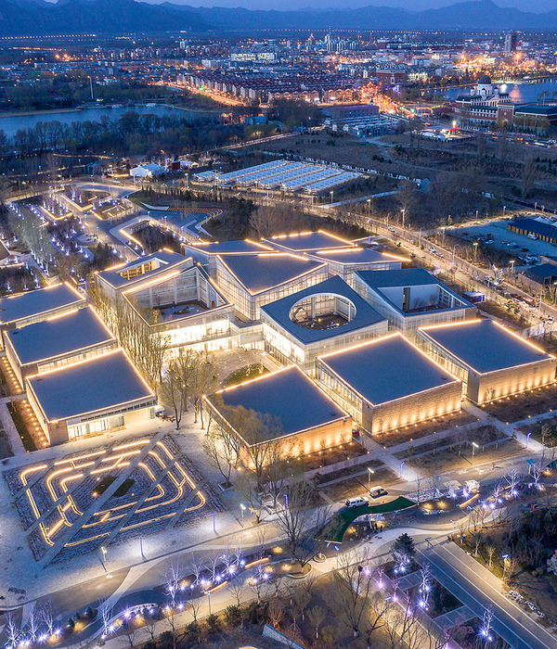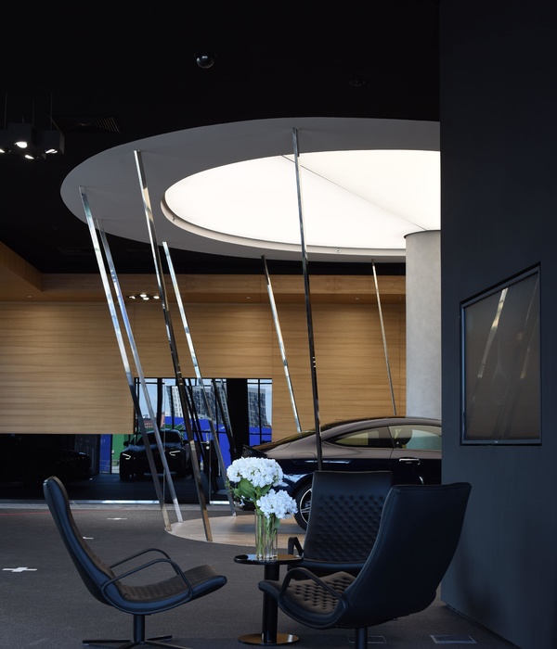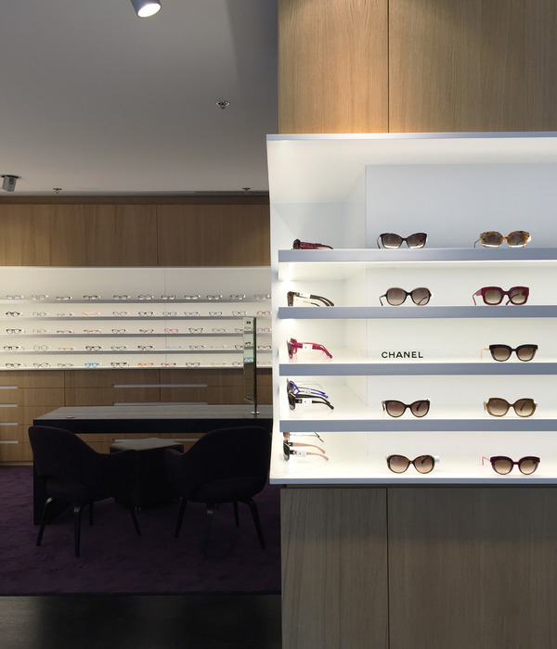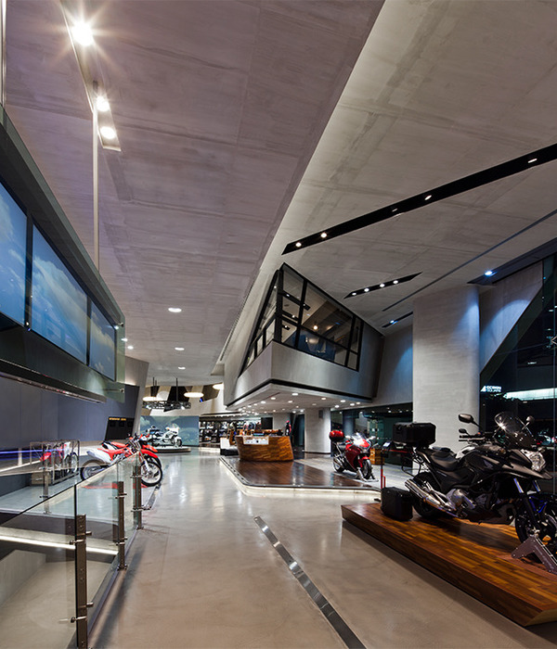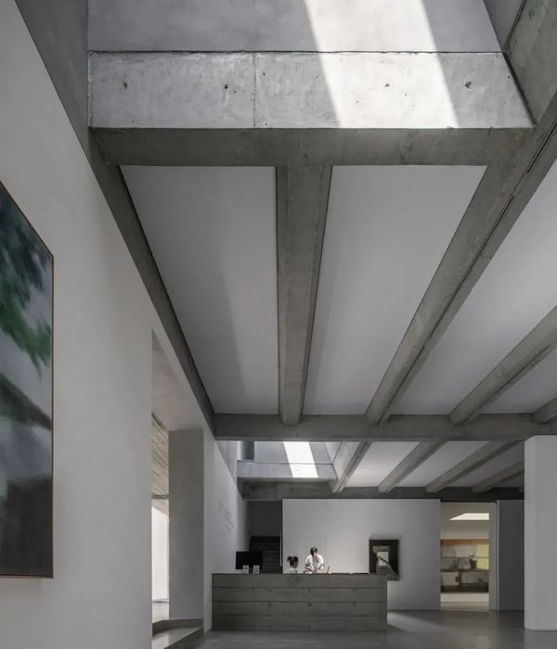- 项目名称:立体派艺术办公空间
- 业主:赵先生
- 空间性质:办公空间
- 座落位置:台湾
- 空间格局:会议室,中岛用餐区,办公室,多功能区,储藏室,卫浴
- 主要材料:雕刻玻璃,超白玻璃,黄蓝渐层色烤漆,红黑色渐层漆,水泥粉光,黑铁
- 摄影:YHLAA 李易暹
以有限记号为创作符码,在画布表述艺术的自由想像与神秘,从立体派到米罗的超现实主义,解放了色彩、文字和线条运动的传统视角。以此观想一座空间的布局:穿越轴线的灯具宛如鲜明俐落的笔触,单色墙面或玻璃模糊的背景是超现实主义的安静底图,抑或具象视觉经验的碎片、扭转、重组而成的形象,是从平面艺术拉展出量体与阴影交互存在的3D维度创作。
▼室内空间概览,overview of the interior space ©YHLAA 李易暹
It uses limited signs as creative codes to express the free imagination and mystery of art on the canvas. From Cubism to Miró’s surrealism, it liberates the traditional perspective of color, text and line motion. From this, it conceives the layout of a space: The lamps crossing the axis are like sharp and neat brushstrokes. The monochrome wall or the blurred background of the glass is a quiet base map of surrealism, or fragments of concrete visual experience, which have been twisted and reorganized into images. It is a 3D creation stretched from graphic art and shows the interactive existence of volume and shadow.
▼视频,the video ©水相设计
负责此金融投资公司办公室的水相设计,企图消弭办公座位的制式分割,释放空间至坐谈区、走道、轻透层次,将机能元件如工作台面、吧台描绘为几何块面;墙与柜体分割线如画里的隐性线条,衬托作为主体笔触的灯具与色块柜体,立体派多视角的创作符号拼组简净纯粹、宽阔驰放的中性场域。
Responsible for the water form design of the office of this financial investment company, it attempts to eliminate the standard division of office seats and release space to the sitting area and aisle. Light and layered, it depicts functional components such as countertops and bar counters as geometric blocks. The dividing line between the wall and the cabinet is like a hidden line in the picture, which sets off the lamp and color-block cabinet as the main brushstroke. Cubist’s multi-perspective creative symbols put together a neutral field that is simple and pure, broad and free.
▼入口,the entrance ©YHLAA 李易暹
▼从办公区看入口,view of the entrance from the office ©YHLAA 李易暹
不想一眼望尽的入口,我们以两面白墙互掩出锥形路径,借压缩再放大的空间对比历程带来戏剧张力,墙体边际更磨出切剖力道的圆弧倒角,使其成为几何量体堆叠的艺术性序言。
We don’t want the entrance to be fully visible at a glance, so we use two white walls to form a tapered path to each other, bringing dramatic tension through the space contrast process of compressing and enlarging. The edge of the wall is polished with powerful arc chamfer, changing it into an artistic preface to the stack of geometric volumes.
▼白墙互掩出锥形路径 two white walls forming a tapered path to each other ©YHLAA 李易暹
打破制式分隔空间的惯性,室内让出更自由的平面,少量而形体俐落的家具延续几何语汇。如艺廊的环境属性,使既存机能构造隐退到素净的表面之后,视觉自然定焦于令喧嚣沉静的艺术品上,即便静止,也能迸发出强大的叙事力量。
It breaks the inertia of the standard separated space, frees up a more free plane inside, and a small amount of neatly shaped furniture continues the geometric vocabulary. It seems to be the environmental attributes of the art gallery, making the existing functional structure retreats behind the pure surface. The vision is naturally focused on the noisy and quiet artwork. Even if it is still, it can burst out a powerful narrative power.
▼开放办公区,the open office ©YHLAA 李易暹
▼会议区,the meeting area ©YHLAA 李易暹
▼从开放空间看向办公室,view of the office from the open space ©YHLAA 李易暹
首先擒住目光的是两端俐落对称的结构画面。我们将两位合伙人的办公室视为对望的主题展间,以雕刻玻璃和清玻璃的不同透度建构朦胧迷幻的光透层次,隔间内各有两座储物柜模拟现代主义单色画作。
The first thing that catches the eye is the neat and symmetrical structure picture at both ends. We regard the offices of the two partners as a theme exhibition room facing each other, and construct a hazy and psychedelic light transmission level with the different transparency of engraved glass and transparent glass. There are two lockers in each compartment to simulate monochrome paintings of modernism.
▼两位合伙人的办公室作为对望的主题展间 the offices of the two partners as a theme exhibition room facing each other ©YHLAA 李易暹
▼几何色块的鲜明对比,the sharp contrast of geometric color blocks ©YHLAA 李易暹
由中心向外晕染的几何色块漂浮在虚实之间,拆解观者对实用/装饰、轻盈/沉重甚至观看方向的惯性认知,重组量体理性堆叠的感知体验。
The geometric color blocks shaded from the center to the outside float between the virtual and the reality, disassembling the viewer’s inertial perception of practicality/decoration, lightness/heaviness and even viewing direction, and reorganizing the perception experience of the rational stack of volume.
▼对称的主体,symmetrical subjects ©YHLAA 李易暹
▼雕刻玻璃建构光透层次 constructing a psychedelic light transmission level with the different transparency of engraved glass ©YHLAA 李易暹
对称的主体会引人于细微处查找差异,除了几何色块的鲜明对比,我们延续「重叠」的创作主轴来经营细部个别性,两间办公室门边各有一祯固定于玻璃墙的黑白照片,假借传统底片摄影的「重曝」手法,将合伙人不同角度的肖像转印在压克力板,叠放成像如时光一瞬的剪影,突破物件的熟悉用途替简单影像赋予艺术情境,多了欣赏的趣味。
Symmetrical subjects make people look for differences in subtleties. In addition to the sharp contrast of geometric color blocks, we continue the creative main axis of “overlap” to manage the individuality of details. There is a black-and-white photo with a frame fixed to the glass wall beside the door of the two offices. Through the traditional “multiple exposure” technique of traditional film photography, the portraits of the partners from different angles are transferred to the acrylic board. They are stacked to form images, like a silhouette at a moment of time, breaking through the familiar use of the object, giving the simple image an artistic context, and adding the interest of appreciation.
▼合伙人办公室内部,interior view of the partners’ office ©YHLAA 李易暹
▼门边固定于玻璃墙的黑白照片 a frame fixed to the glass wall beside the door ©YHLAA 李易暹
以物建形,堆叠拼组材质最基本的轮廓色彩来建构物品,是我们在室内各处不停创建的展品轨迹。门片由上而下晕染出迷离的红色渐层,如画布反覆叠擦的笔触;灰泥色洗手间背景铺陈的粗犷,饱和鲜蓝色是几何的文明延伸;俐落金属材料利用黑红对比组成置物架,各元件恪守最基础精简的造型,任由现代主义的编排赋予它们新鲜艺术形态。
Building the shape with objects, it constructs objects through stacking and assembling the most basic outline and colors of the materials. This is the trajectory of exhibits that we constantly create everywhere in the room. The door is shaded from top to bottom with blurred red gradients, like the repeated brushstrokes on the canvas; the rough background of the plaster-colored toilet, and the saturated bright blue are the extension of the geometric civilization; the neat metal materials use black and red contrast to form a commodity shelf, and each component adheres to the most basic and simple shape, allowing the modernist arrangement to give them a fresh artistic form.
▼办公区,门片由上而下晕染出红色渐层 view of the office, the door shaded from top to bottom with blurred red gradients ©YHLAA 李易暹
除了落地窗带来穿透层层帷幕的均质日光,订制灯具取代繁复的千言万语,正方、正圆、干净轻快的神秘线条串连起室内散落漂浮的色块,如有音乐伴奏的律动性,丰富了几何造型里的情感印象。
In addition to homogeneous daylight brought by floor-to-ceiling windows through the curtains, custom-made lamps also replace complicated decorations. Square and round, clean and light, mysterious lines connect the floating color blocks scattered in the room, just like the rhythm of music accompaniment, enriching the emotional impression in the geometric shape.
▼干净轻快的神秘线条串连起散落的色块 clean and light, mysterious lines connect the floating color blocks ©YHLAA 李易暹
▼走廊空间 the corridor ©YHLAA 李易暹
以立体派艺术为号召,建筑材料的功能意义消融在纯粹的视觉形体,抽离感官熟悉的解读路径,历经符码的简化再述,继而成为得以穿越时间收藏共鸣的空间作品。
It uses Cubist art as its call to dissolve the functional meaning of building materials into a purely visual form. It pulls away from the familiar interpretation path of the senses, experiences the simplified retelling of the codes, and becomes a space work that can travel through time to collect resonance.
▼细部 details ©YHLAA 李易暹
▼概念图示 concept diagrams ©水相设计
空间设计:李智翔, 陈蓉臻, 林亭妤 /水相设计 业主:赵先生 空间性质: 办公空间 座落位置: 台湾 室内面积: 231m2 空间格局:会议室. 中岛用餐区. 办公室. 多功能区. 储藏室. 卫浴 设计时间:2020.09 – 2020.10 施工时间:2020.10 – 2020.12 主要材料:雕刻玻璃、超白玻璃、黄蓝渐层色烤漆、红黑色渐层漆、水泥粉光、黑铁 摄影:YHLAA 李易暹
Designer: Waterfrom Design Client: Mr. Chao Category: Office Location: Taiwan Area: 231 m2 Layout: meeting area. kitchen island area. working area. storage. toilet Material: Carved glass. Ultra-white glass. Gradient powder coating. Cement finish Design Period: 2020.09 ~ 2020.10 Construction Period: 2020.10 ~ 2020.12 Photographer: YHLAA Copyright: Waterfrom Design
{{item.text_origin}}

