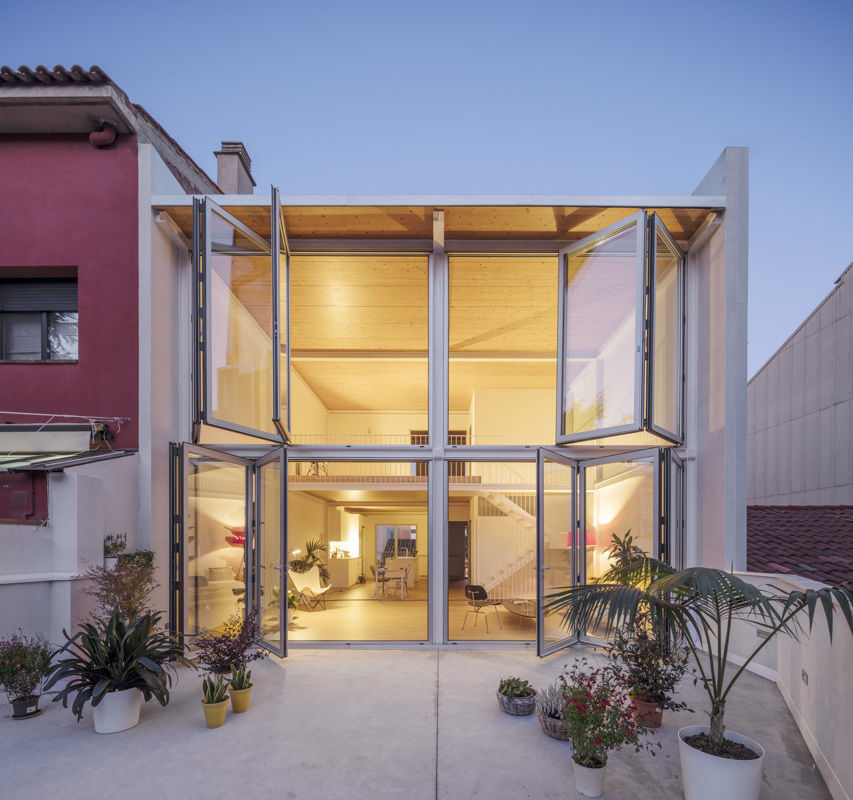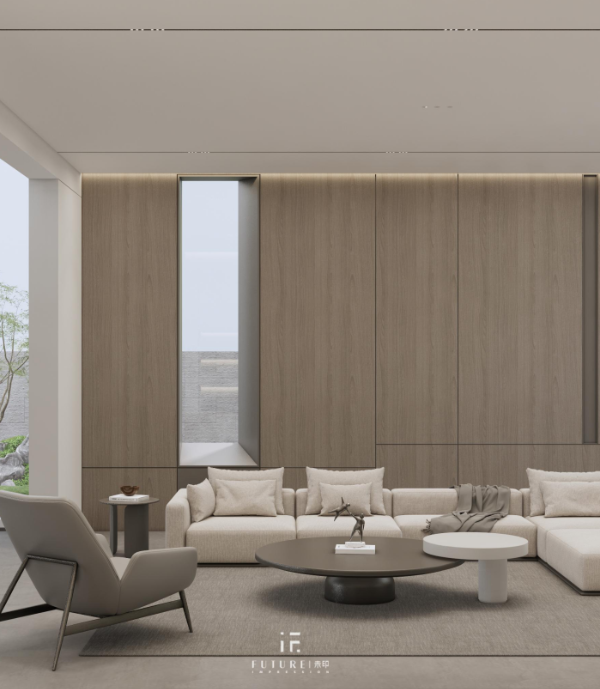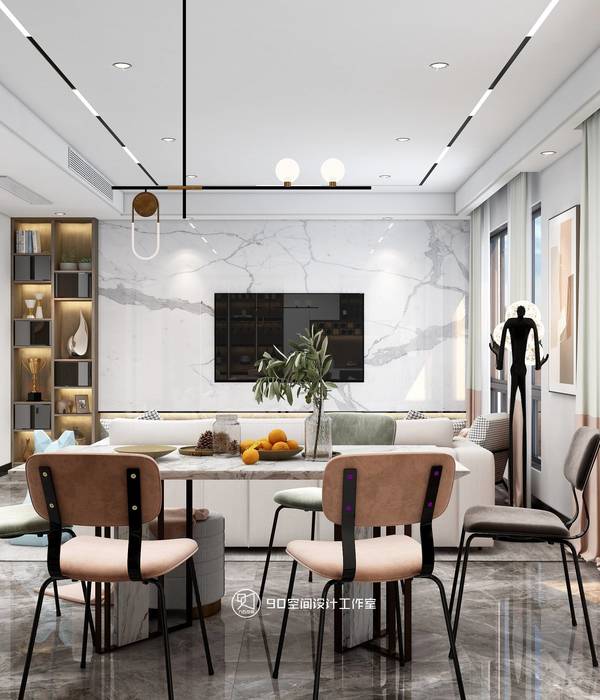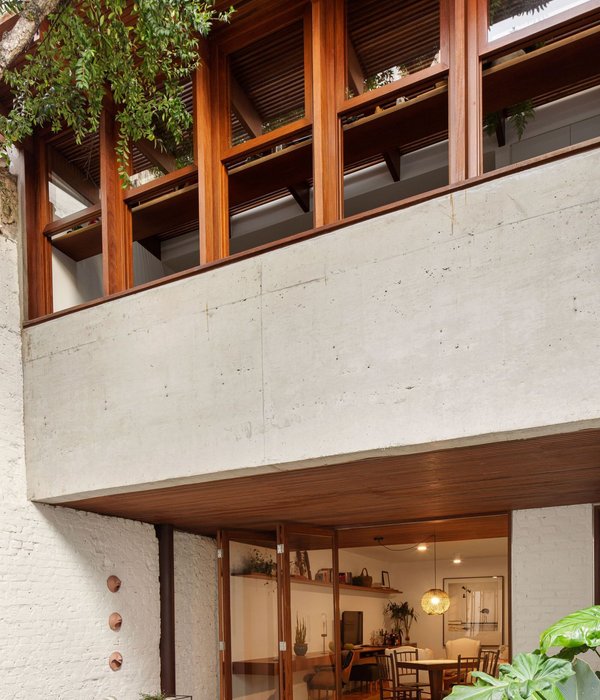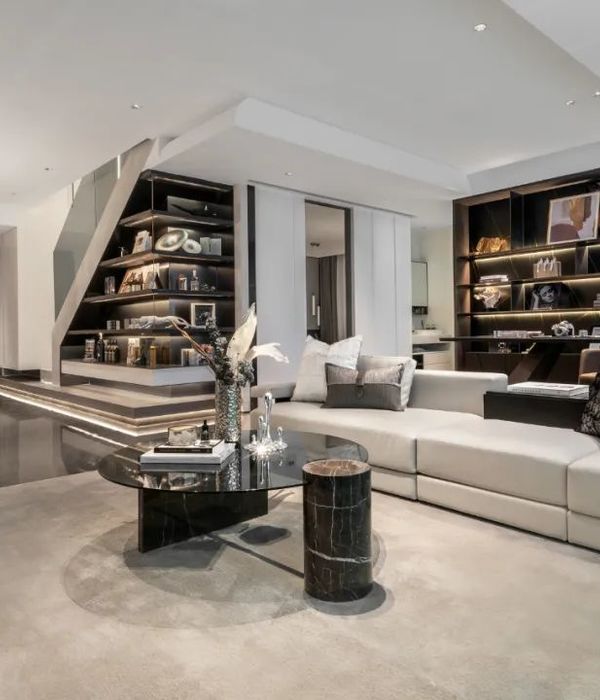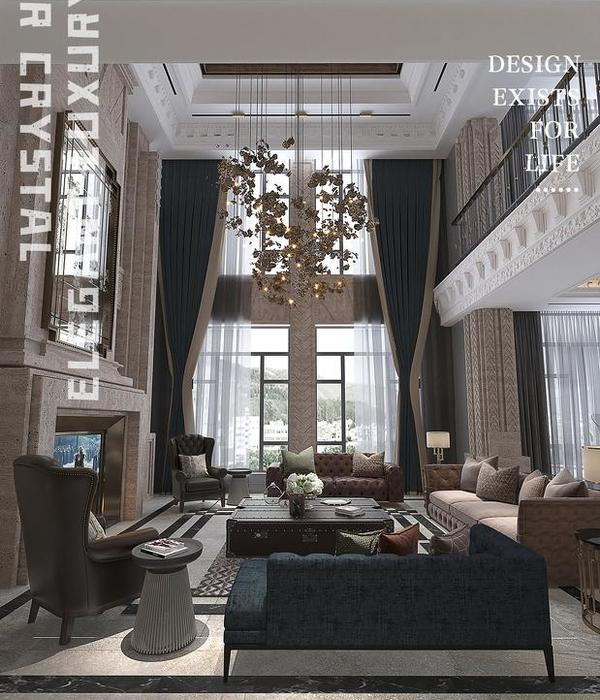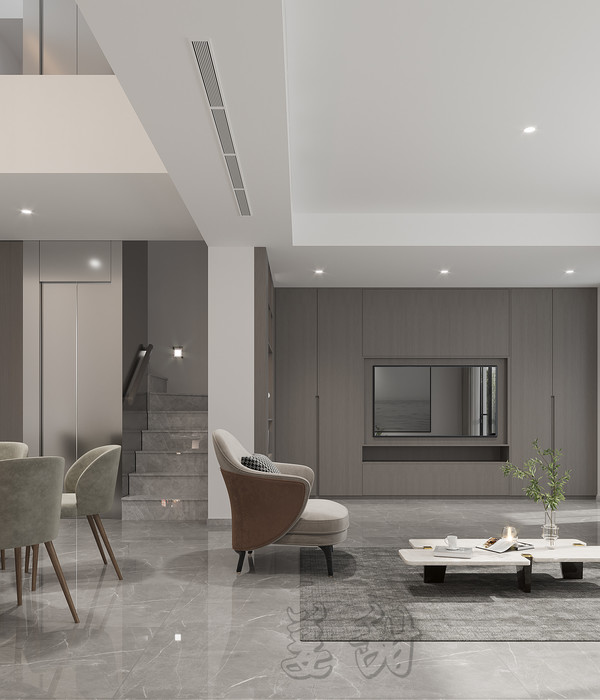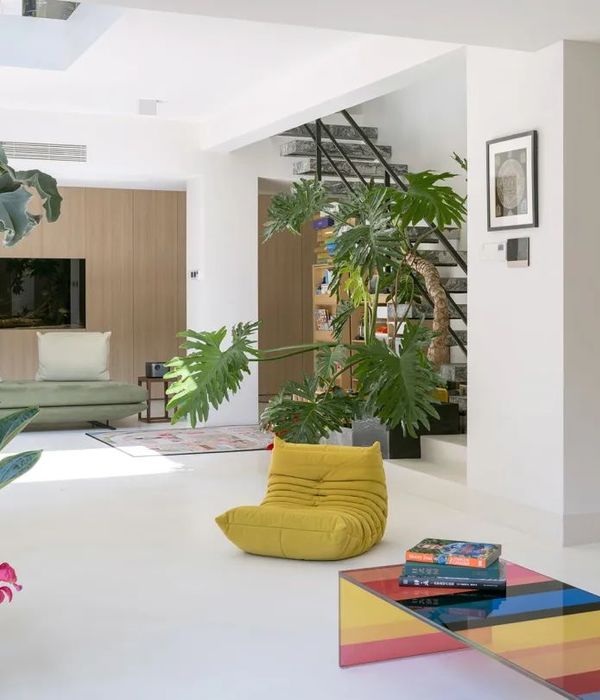网格布局的 GA 公寓 | 室内外空间和谐共生
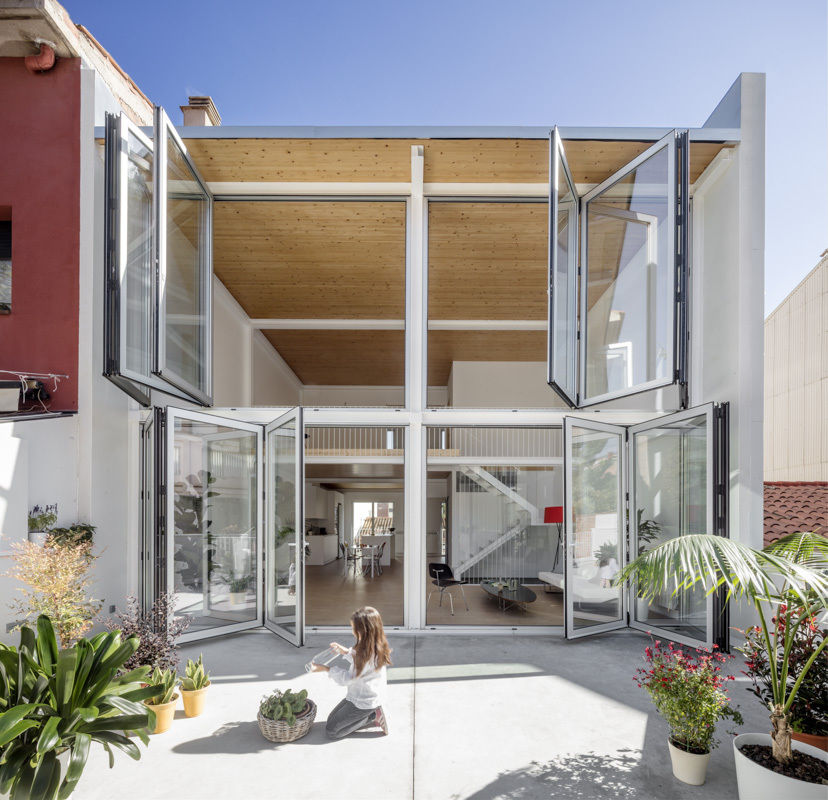
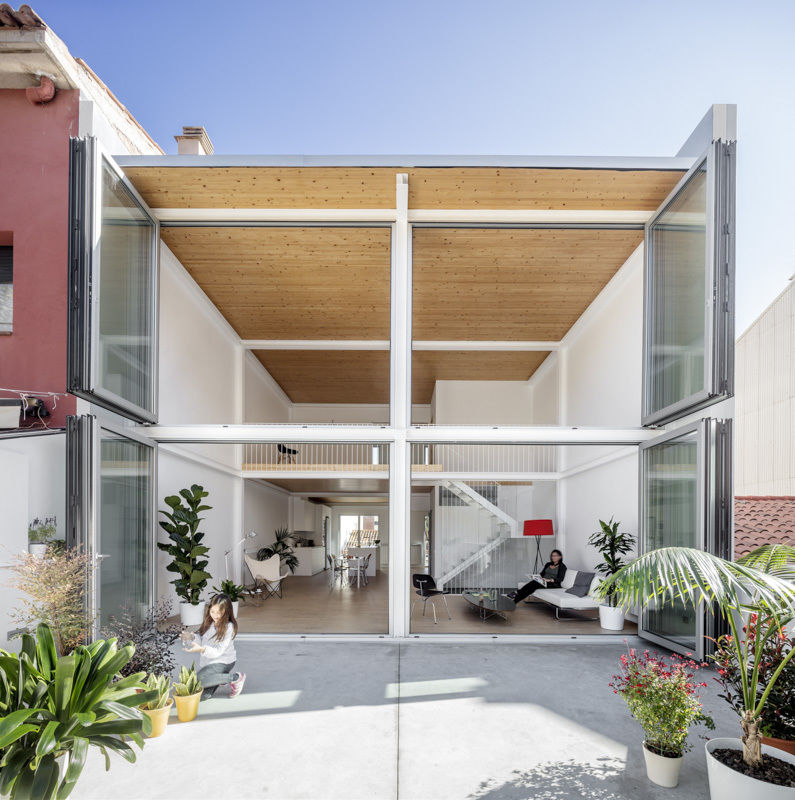
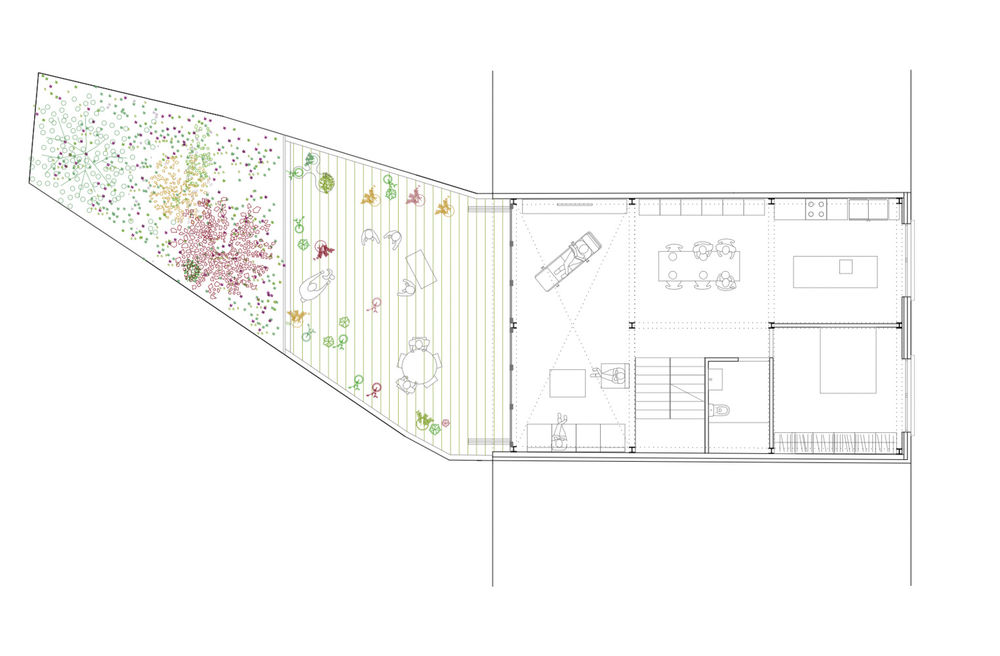
The GA house is the new home of a couple with two daughters who were looking to enjoy more interior and exterior space. The plot, located between party walls, has a private garden in the inner courtyard that faces residential blocks.
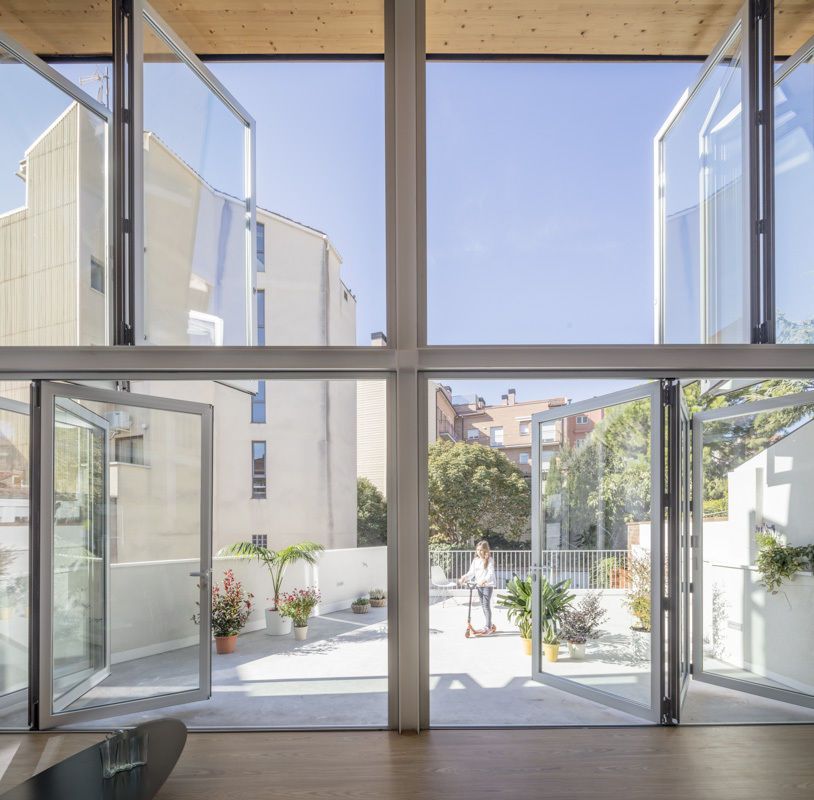
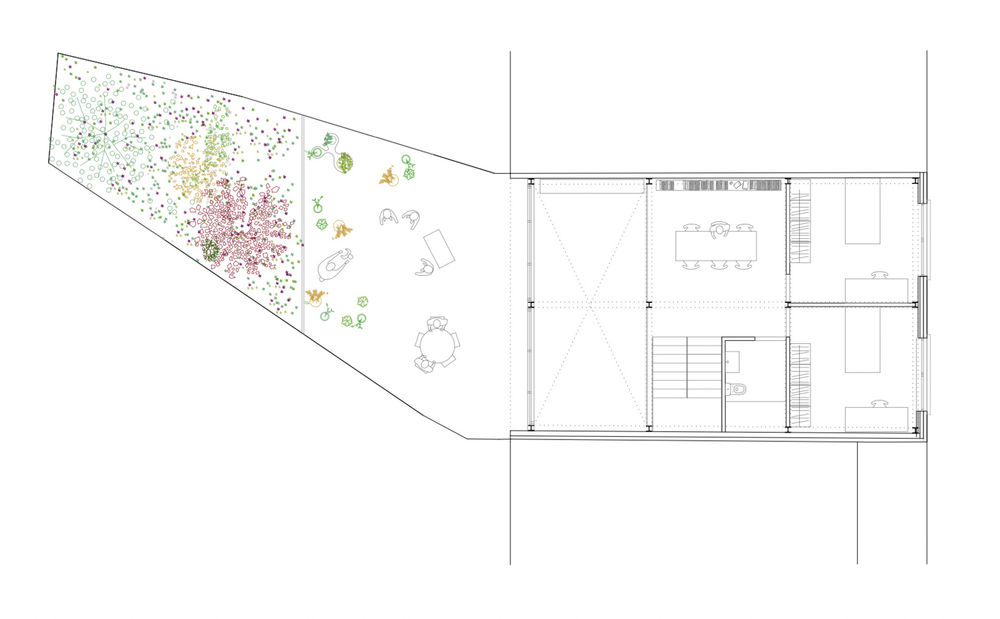
The main strategy was to place the garage on the ground floor, occupying almost the entire depth of the plot, and to place the living space with an extensive terrace on top. The house was conceived according to a grid of 6 squares that allowed for the resolution of structural and functional requirements at the same time.
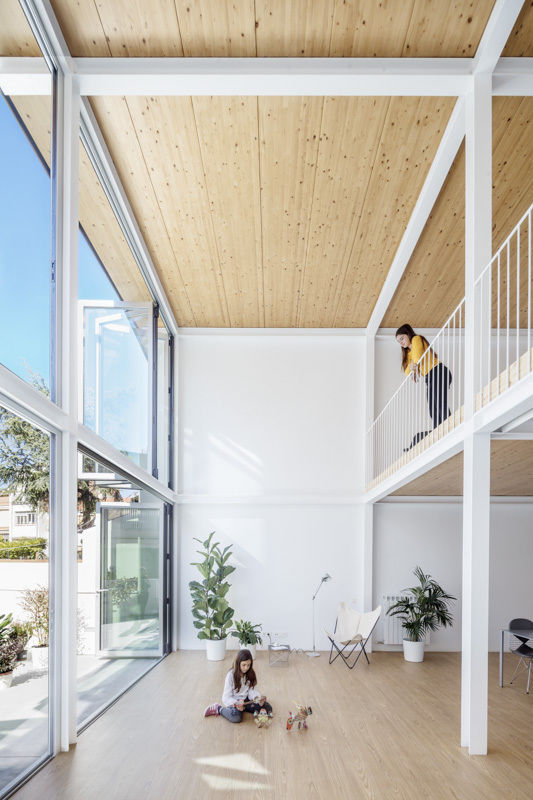
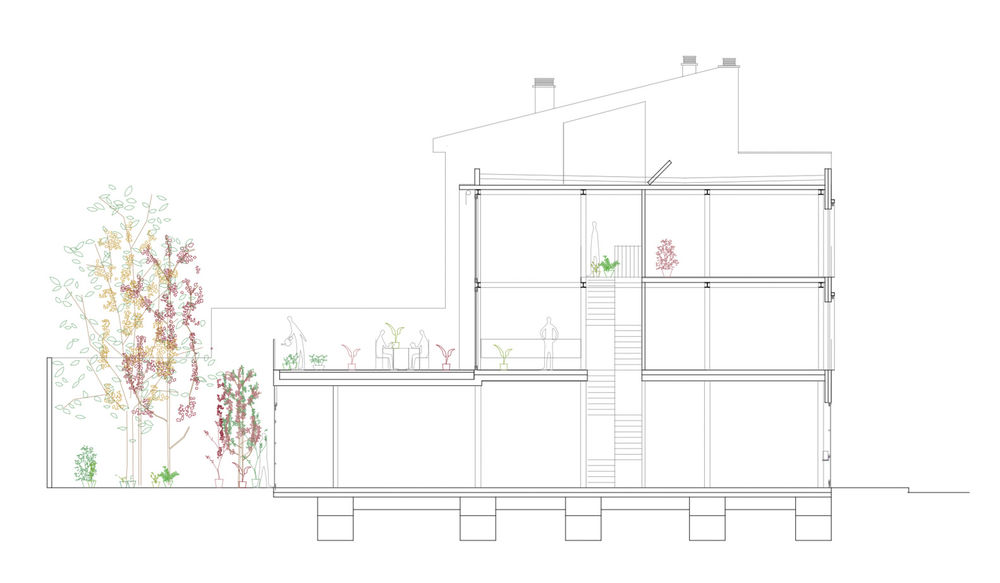
The first floor is organized by placing the living room with access to the terrace in the two modules closest to the inner courtyard. The two central modules contain the stairs, dining room, and bathroom, and the two modules are located on the facade facing the street house the kitchen, and the master bedroom.
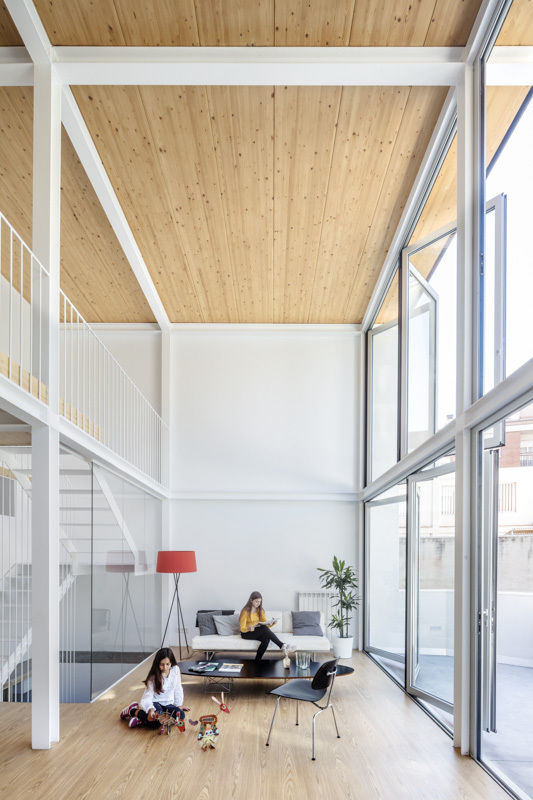
On the second floor, the first two modules facing the inner courtyard are freed up to create a double-height space for the lower living room. This generates a space that allows light and sun to enter the interior of the house. The central modules are organized with a study for the daughters and a bathroom, and the two modules on the street-facing facade contain the two bedrooms for the daughters.
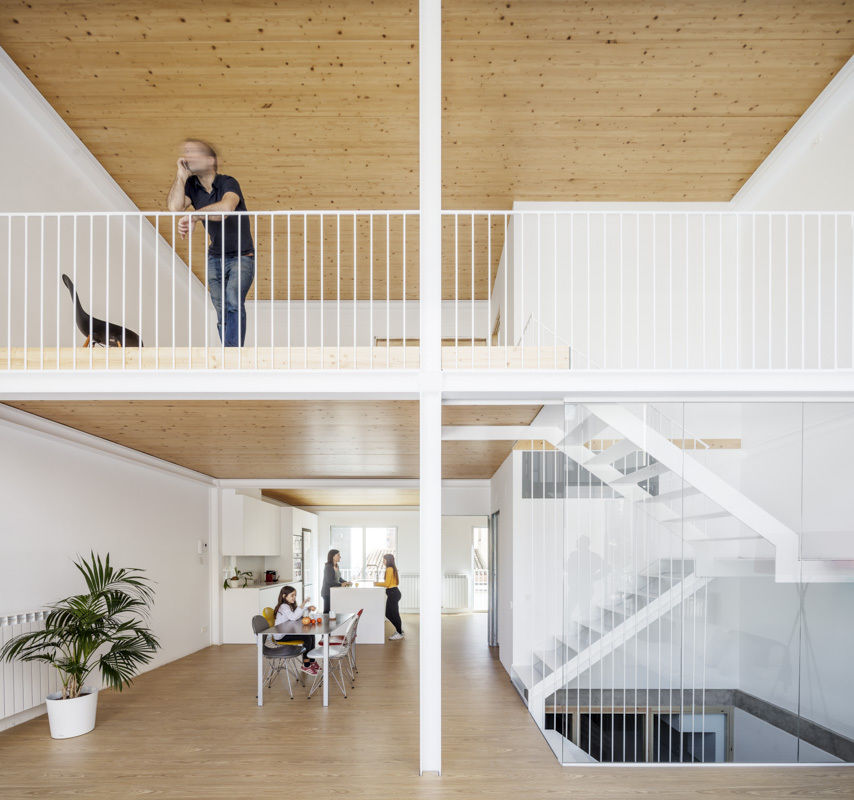
The house opens up completely to the interior garden. The folding windows can be opened completely or gradually depending on the season, transforming the interior space into a porch. The absence of walls facilitates the entry of light, providing a bright environment with good natural ventilation. The interior showcases the exposed wood structure, creating warm and intimate spaces that are connected without the need for hallways.
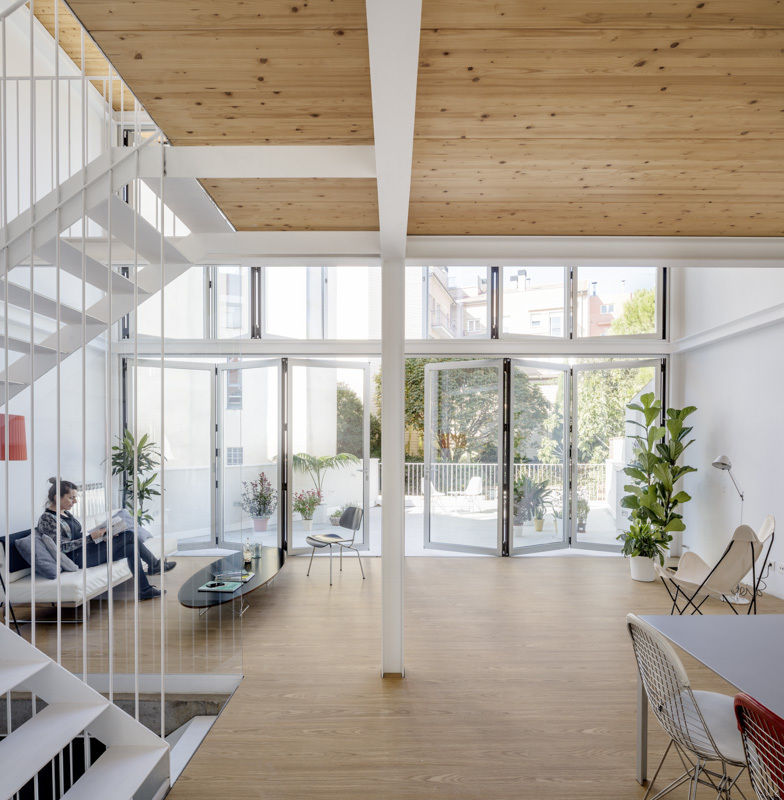
The structure consists of 12 HEB140 pillars and their corresponding beams that generate 6 squares, each with a different functional space. The prefabricated metal structure serves to support the 12cm turned beam wooden floors. The structure of the house already determines each space. We wanted to design and build a house that was as simple as possible, sustainable, with minimal materials and a low budget. The H-shaped steel pillars were used to free up space and eliminate partitions, creating continuity and blurred boundaries between the interior and exterior.
