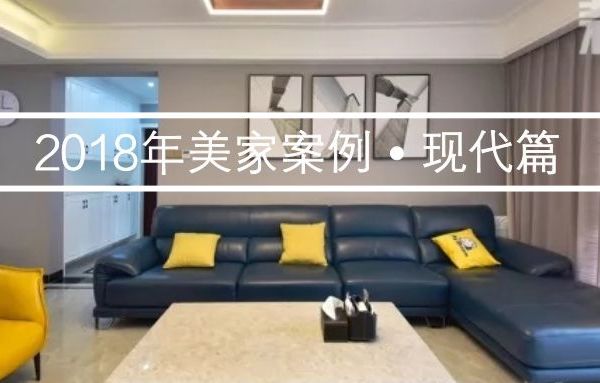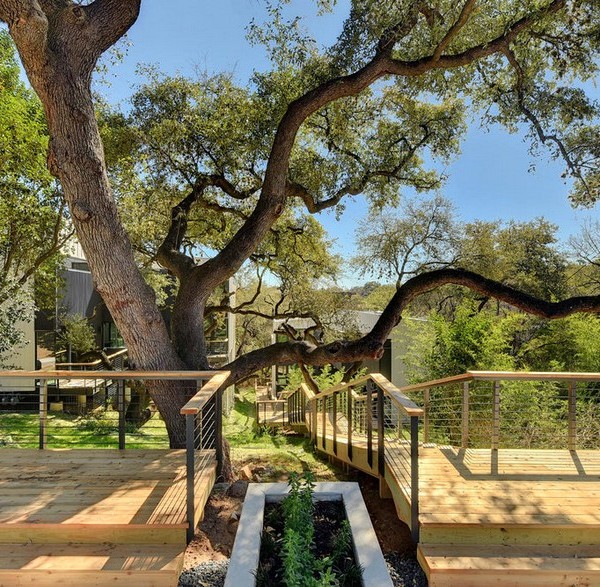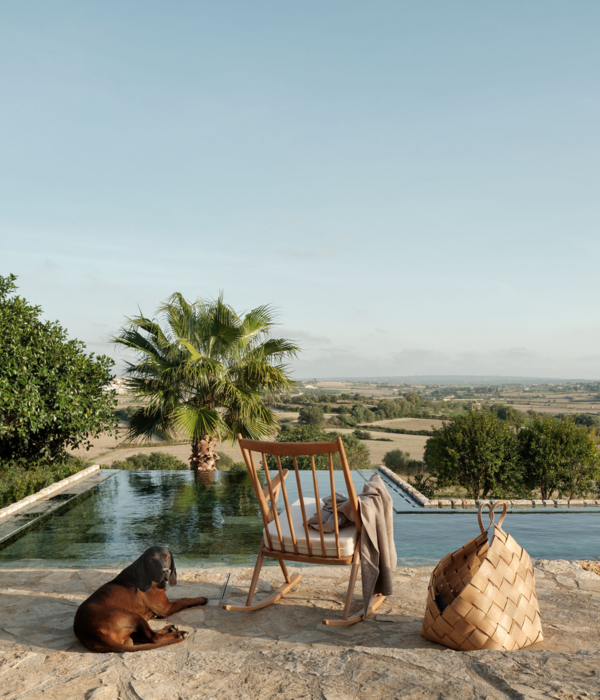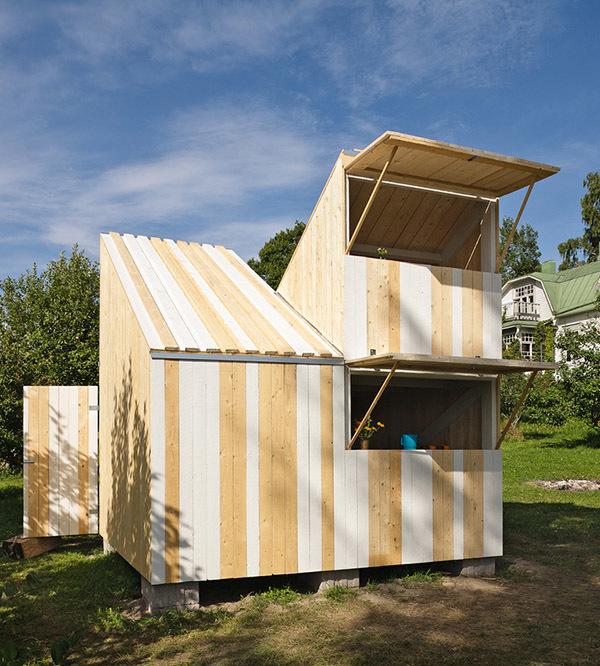The client requirement, and hence the design, called for the structure to become 'invisible'. The art collection of the client and the outdoor landscape was to be the focus here. This meant, we had to have large openings and large wall surfaces at the same time. The structure was to take a back seat and play the role of a 'canvas', onto which the client was to add 'character & color' by way of their art collection.
The materials used in this design are all exposed and ‘raw’, displaying the honest nature of those materials. About 80% of the external surface of this structure is glass. This was done to blur the edge between the 'indoors' and the 'outdoors'. To achieve this effect, we needed large seamless panels of glass, which was made possible by the use of Heavy-duty 'slim-profile' aluminum frames. This allowed us to use large panels of glass, some as big as 8' wide and 14' high!! The aluminum frame was almost invisible.
Most of the walls were left exposed, after plastering and hand polishing. The ceiling was left exposed and for the flooring, we used an Oxide finish. To bring all these materials/ finishes together and to give each of them the needed contrast, a few wall surfaces were painted white. The clay jaali on the entrance wall, broke the monotony, in addition to maintaining privacy to an otherwise transparent house. The jaali also made sure the airflow is not disturbed.
The spaces needed to be clean and uncluttered, to bring in a sense of openness. This, along with the large windows makes the structure transparent and almost unnoticed, giving all the importance to the ‘art’ it houses and the landscape surrounding it. The design of the structure lets the sun and surroundings awaken themselves, in the daytime and at night the structure breathes life into its context.
{{item.text_origin}}












