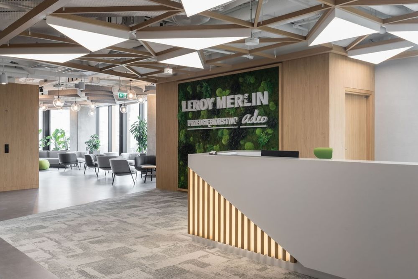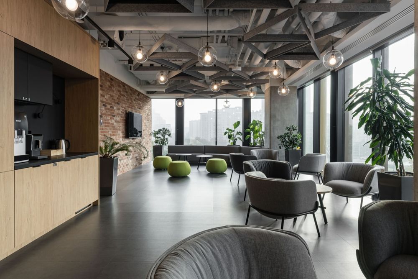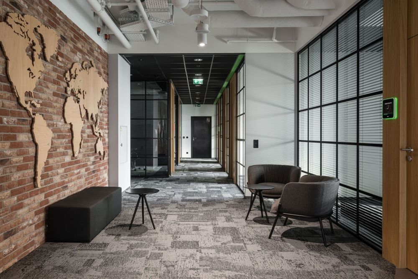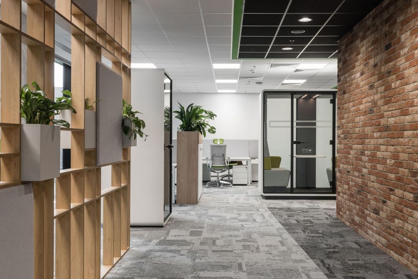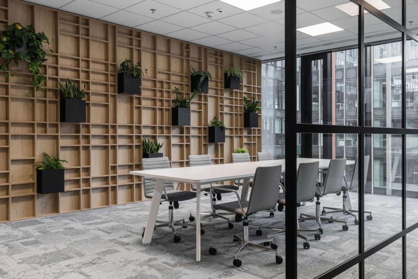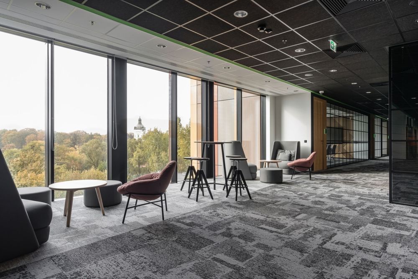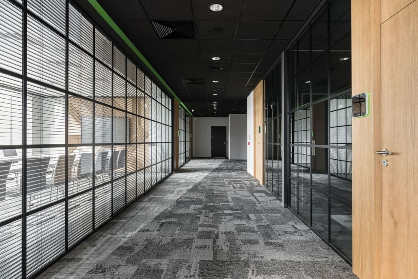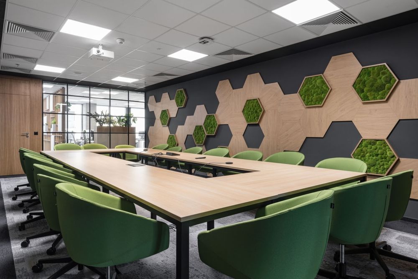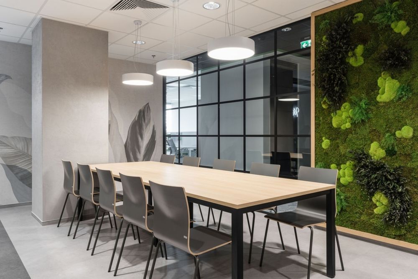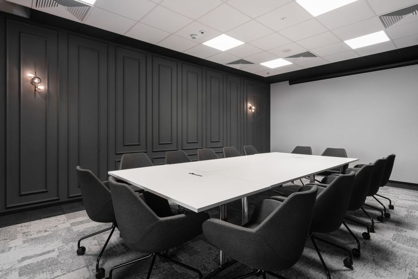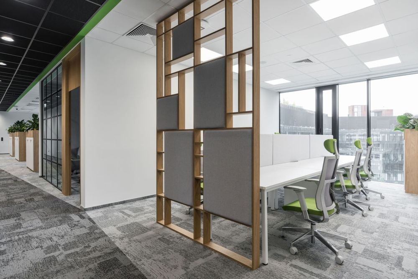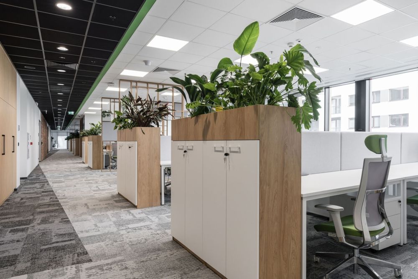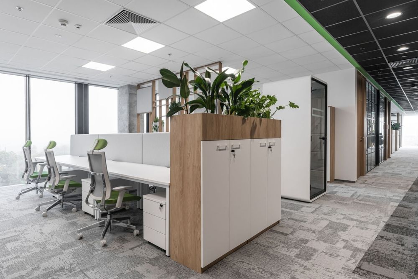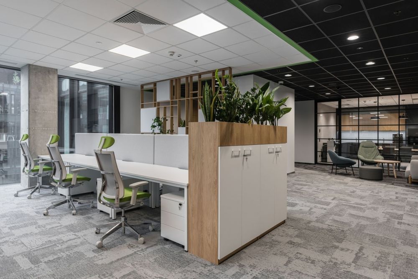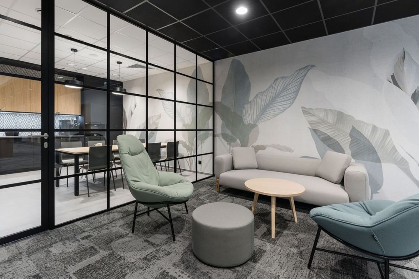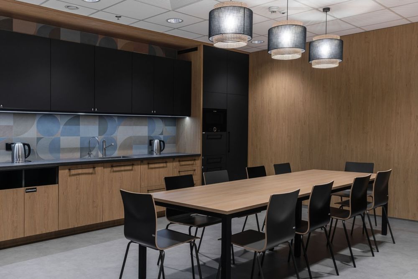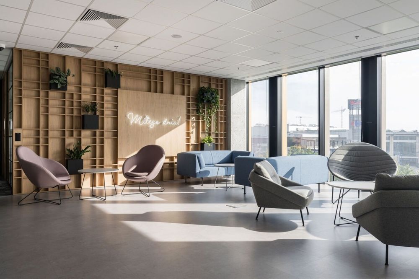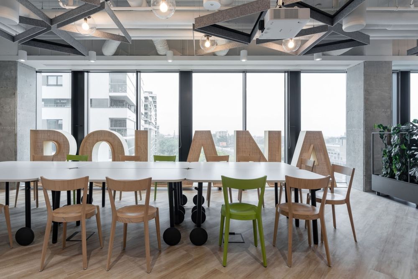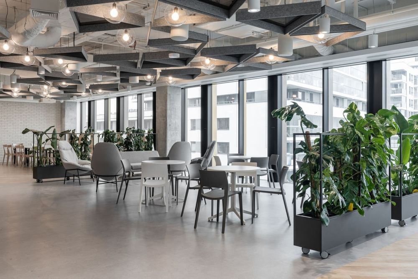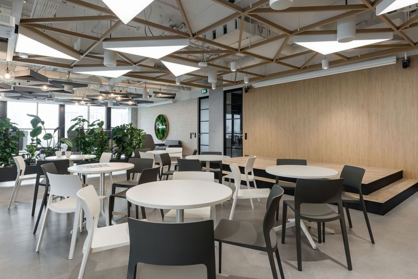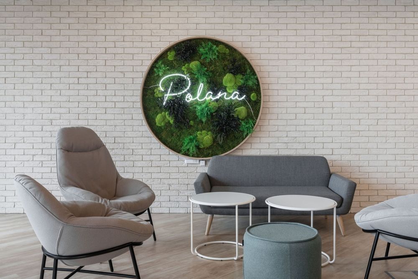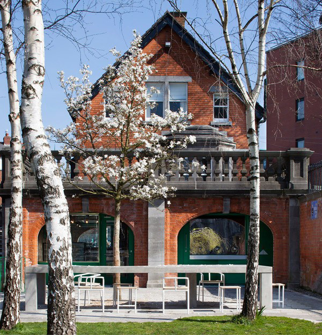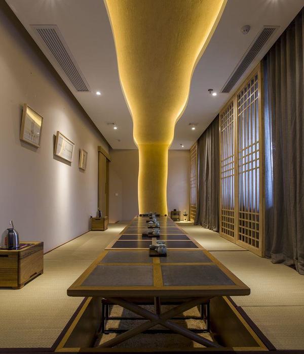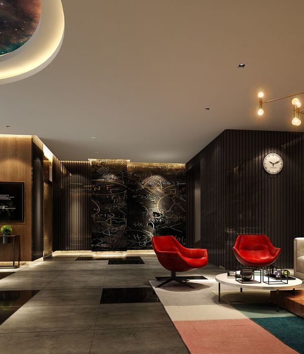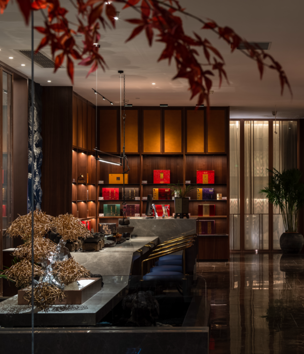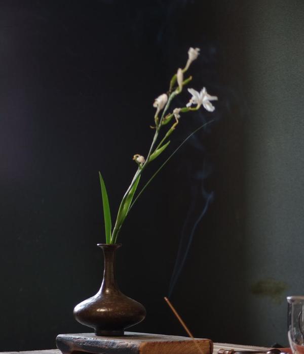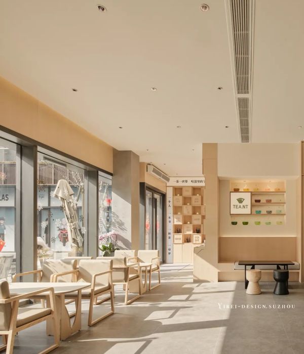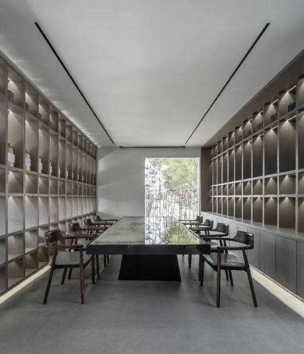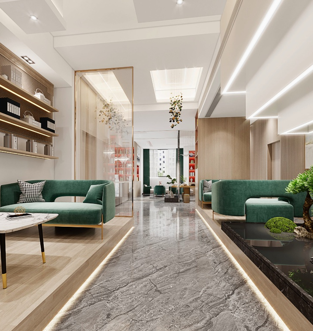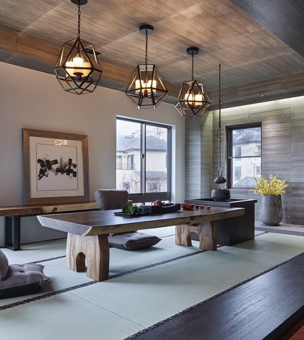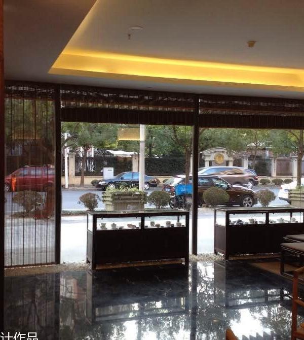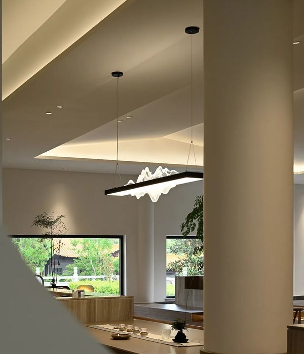自然元素与工业风共融的乐华梅林办公室设计
BIT Creative Barnaba Grzelecki completed the Leroy Merlin offices with industrial materials interspersed with natural elements in Warsaw, Poland.
Leroy Merlin SA is the French net of construction hypermarkets belonging to ADEO Group. The arrangement occupies the area of cirque about 12000 sqm on three levels of the Varsovian Forest office Building by HB Reavis. The office has been designed as the plan adjusted to the Tenant needs. The interior is really functional as well as specious, the neutral choice of the materials and colours make us feel really well in this office space.
The function The key element of the design was to ensure the appropriate working environment. The office is divided into three parts located on three different levels and occupies the mentioned area of even 12000 sqm. The space was planned as the mixture of open space and office rooms. The employees can also use many of smaller and bigger meeting rooms or phone booths in need of a complete silence. On the open space and next to the coffee points there have been designed areas dedicated to the ad hock meetings, integration and brain storming sessions. In this office space You can also find twelve kitchens and coffee points.
The design The inspiration to this project was to reflect the characteristic of Leroy’s branch and the surrounding of the building where the new company’s headquarter is located. The name of the office building is not coincidental. Uncountable amount of plants and trees is present in the whole complex, not only in the outside but also in the interior of the building. We wanted to include this spirit in our interior but in connection to the construction materials. The entire interior is based on such type of materials as concrete, wood and brick but at the same time is fulfilled with the plants and green elements.
The subject The motive of the meeting rooms was divided into five different categories such as construction, technic, project, decoration and garden. Inside these rooms we found the space for such untypical finishing materials like hollow brick, molding or colour sampler.
It was also important for us to locate in the design the materials offered in the Leroy Merlin hypermarkets. Some of the lamps, the tiles in the kitchen areas and part of the patterns of the wallpapers on the walls- all of these products have been chosen from the Leroy’s assortment.
More than 500 sqm of multifunctional space Quite often during the designing process of the new office space we meet the need of creating the multifunctional area. Even though it can be differently understood by the Investors almost each time the possibility of arranging the meeting of the bigger group or of the whole team is one of demanded function. At the same time the space has to be really flexible with a range of different arrangement configurations adjusting to the current company needs. But sometimes still just the space where we can work or conduct the meeting. This special room in the Leroy’s office takes the area of 500 sqm while being multifunctional, mobile and equipped in the audio- video system to conduct the presentation.
Design: BIT Creative Barnaba Grzelecki
Photography: Fotomohito
24 Images | expand for additional detail
