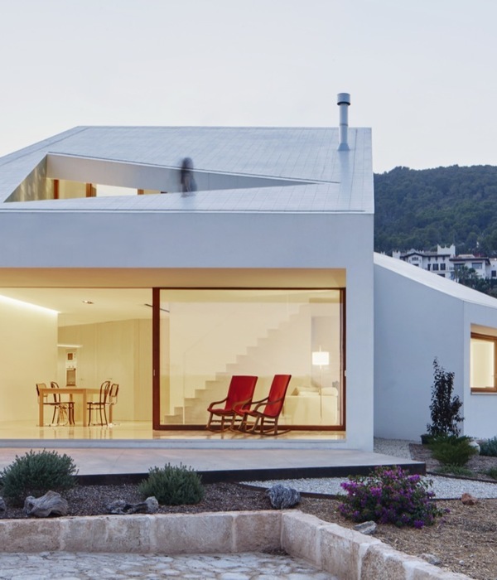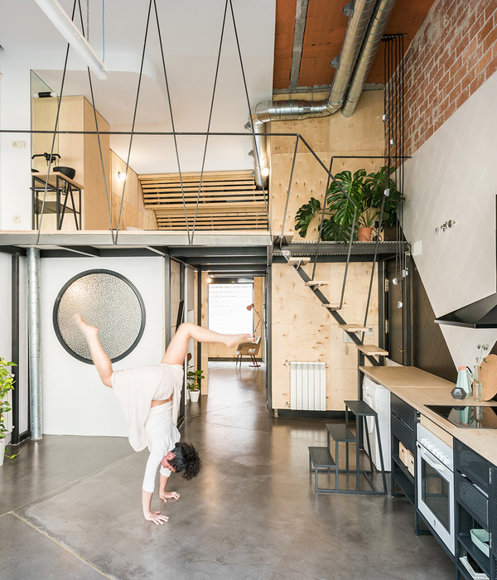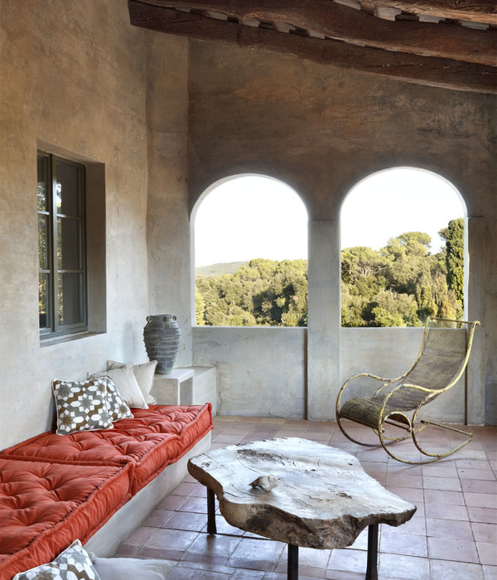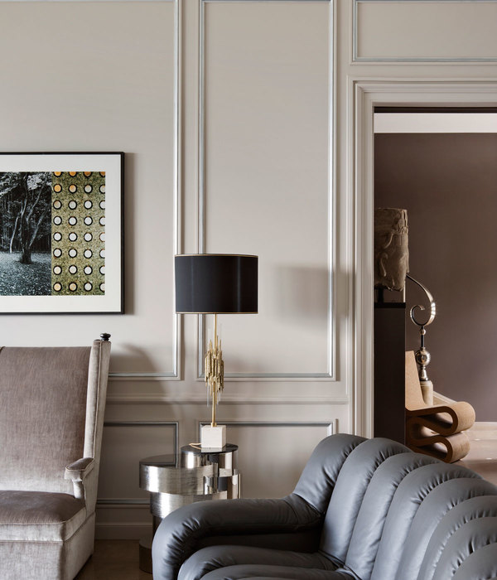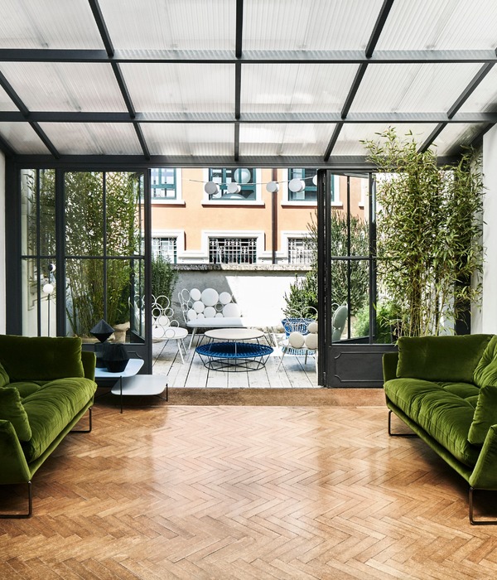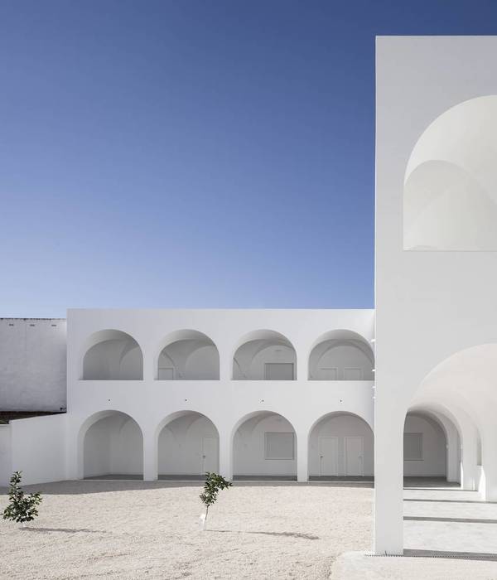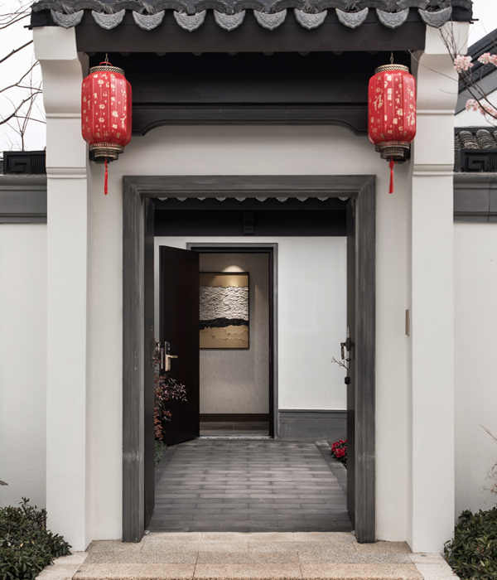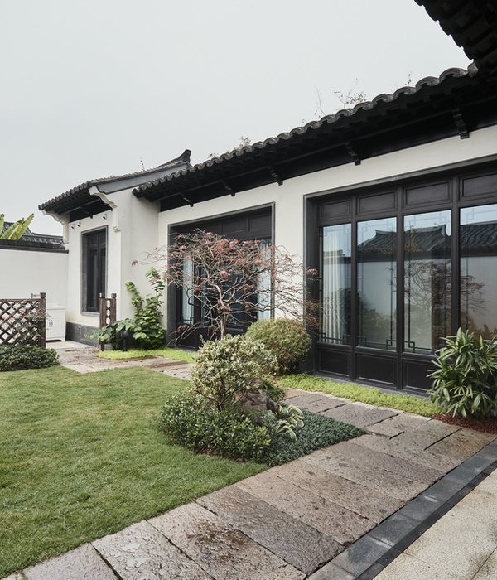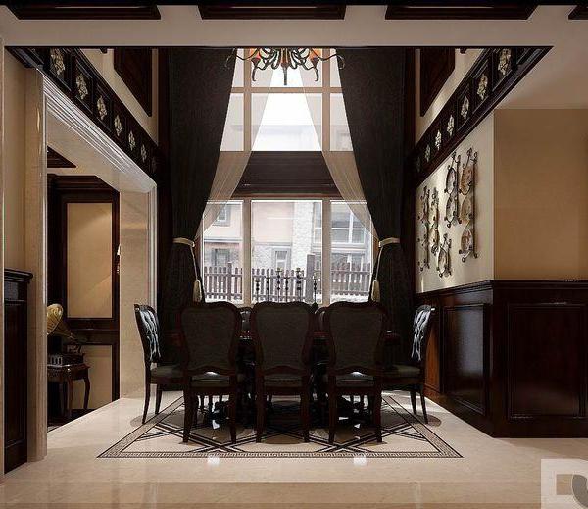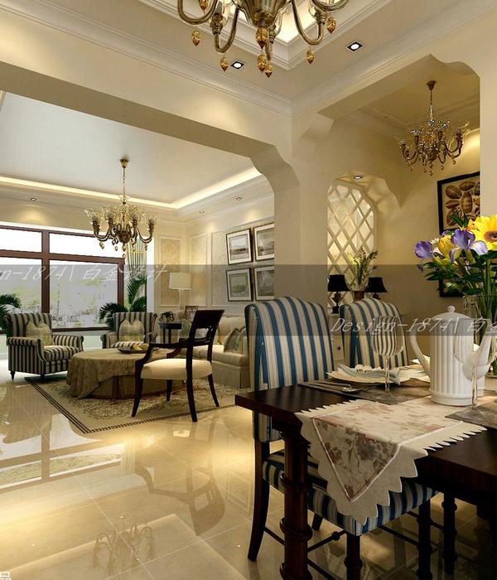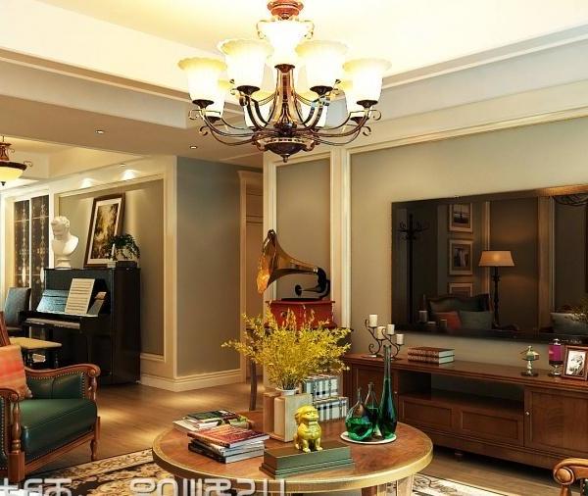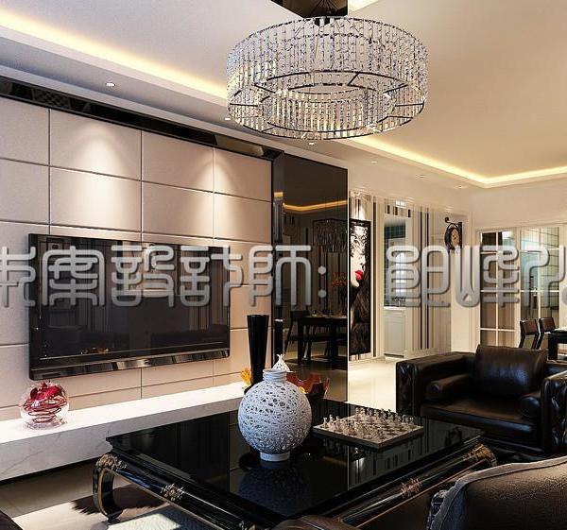Bureau Fraai was appointed by Stadgenoot Development to design a residential building with 21 middle income rental apartments on the island that for the last four centuries had been known as an industrial area. After it started four centuries ago as home of the shipyards of the Dutch East India company, it remained an industrial area for the major part of the 19th and 20thcentury when among others heavy machinery and locomotives were produced in the still existing iconic Van Gendthallen. As the city centre of Amsterdam is densifying, Island Oostenburg is now transformed into a lively high-density and mixed-use neighbourhood.
For the design of the red unicoloured building Red Ruby, Bureau Fraai took inspiration from the existing Van Gendthallen, which are characterized by red-brown masonry and gable roofs. For that reason, much attention has been paid to Red Ruby's masonry with a focus on a balanced composition of masonry patterns, directions and staggered depths. The combination of the red grouted brickwork, the red window frames, fences and cladding has resulted in rich and refined unicoloured facades. This, combined with the archetypal gable roof, thus fits seamlessly into the brief of the urban designers of the area, in which solid buildings ‘out of one piece’ with strong diverse identities, were requested.
The residential building consists of six floors with a total of 21 medium-sized apartments. The 20 apartments on the upper floors have an open layout with large balconies and large windows, which makes the apartments feel very spacious and flexible. The four apartments on the top floor, which are located right under the gable roof, have an extra floor height, which makes it possible to introduce a mezzanine floor.
On the ground floor, the spacious entrance hall is designed as an internal alley that connects the street with the collective courtyard and the bicycle parking. More than just an entrance hall, it is the perfect place to bump into your neighbours and have a chat. The bicycle parking is deliberately not hidden in a basement, but rather designed as an integral part of the entrance with a prominent position on the street side and high-quality finishing and lighting.
{{item.text_origin}}

