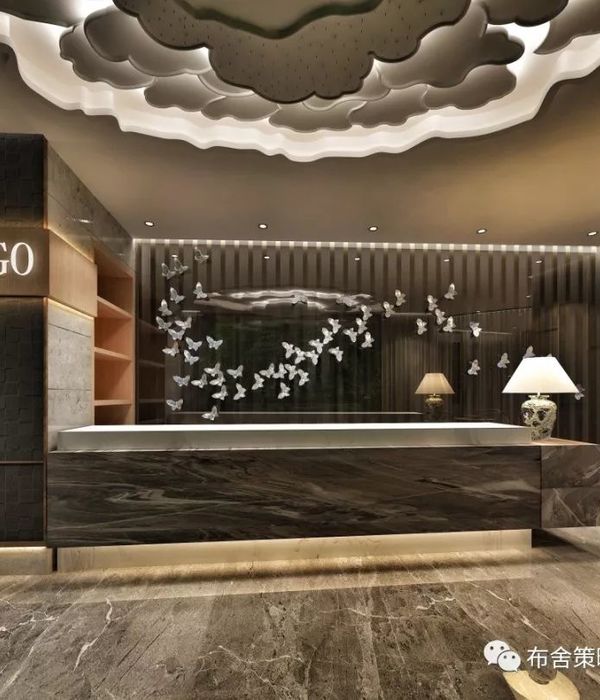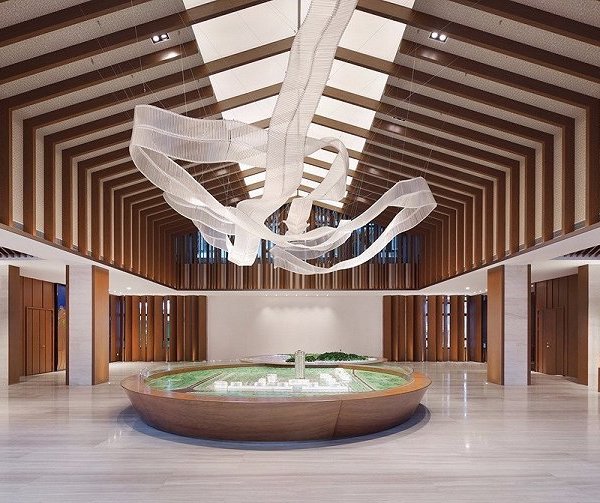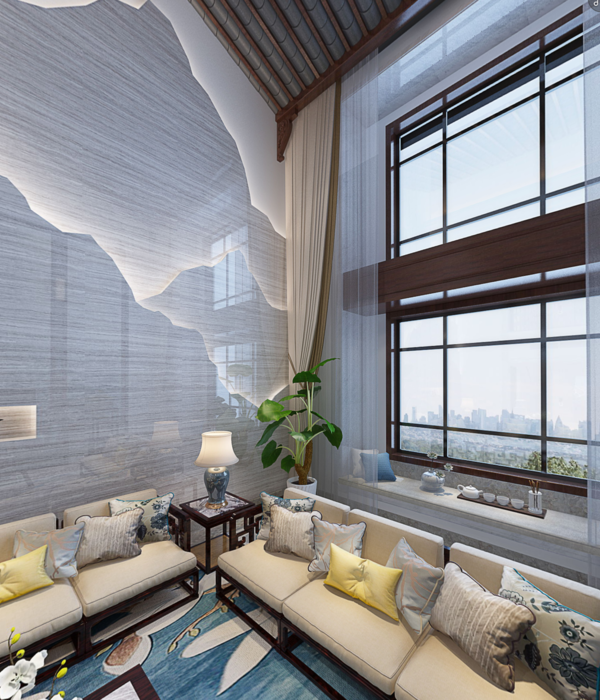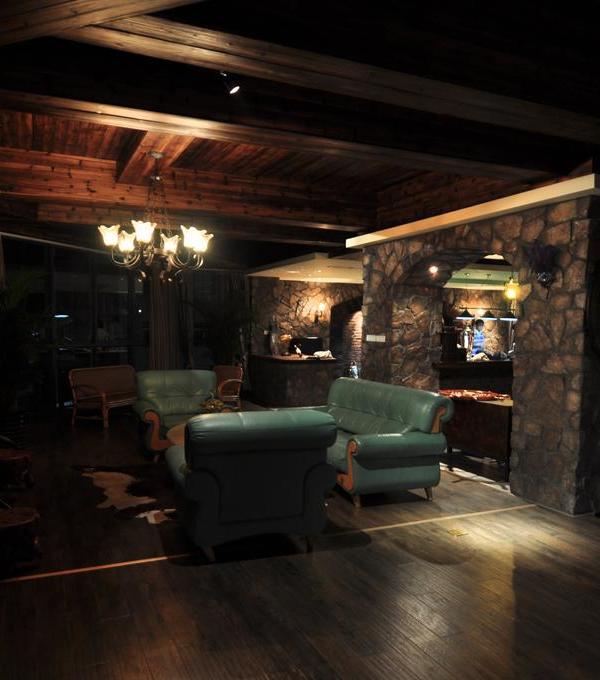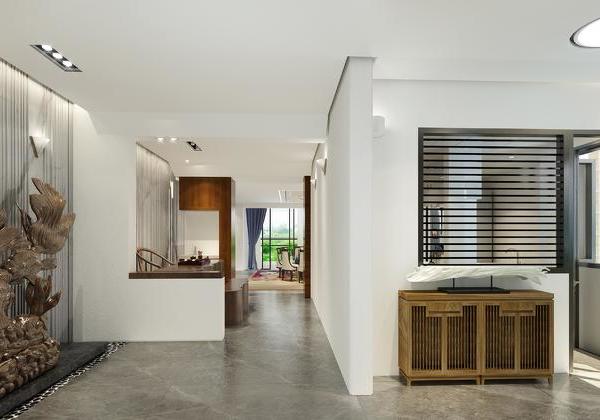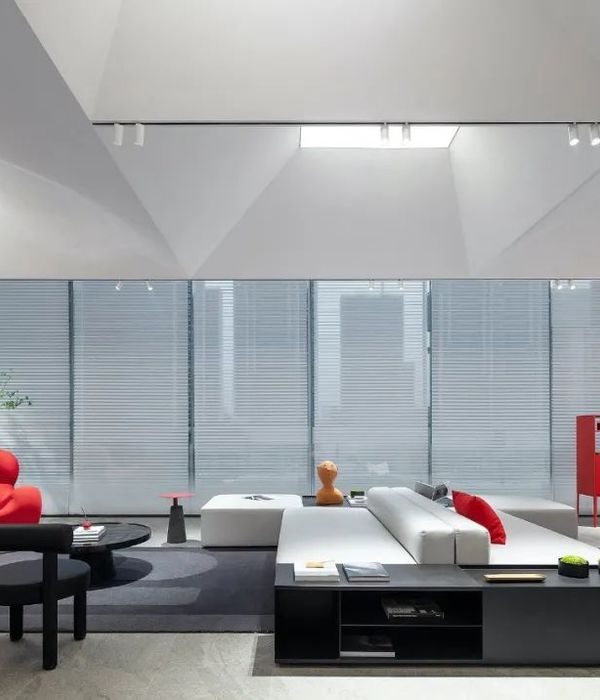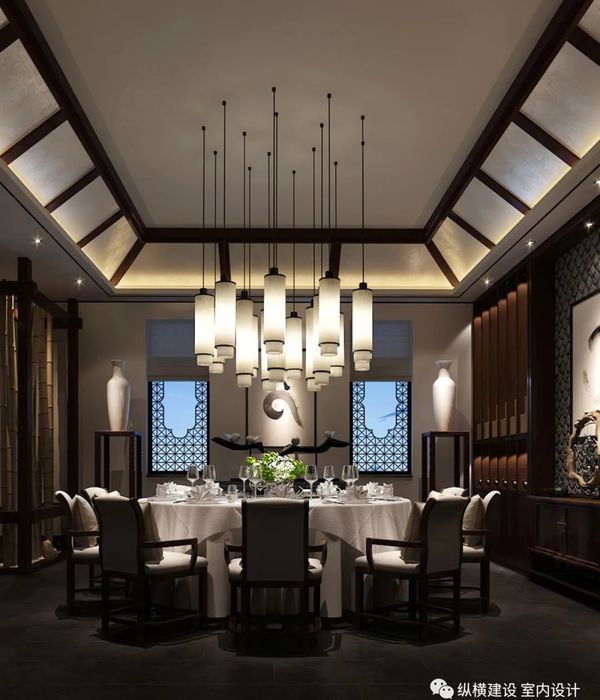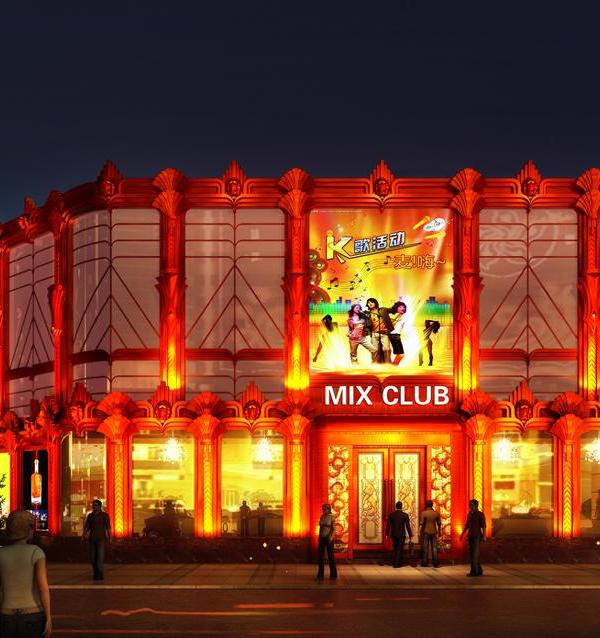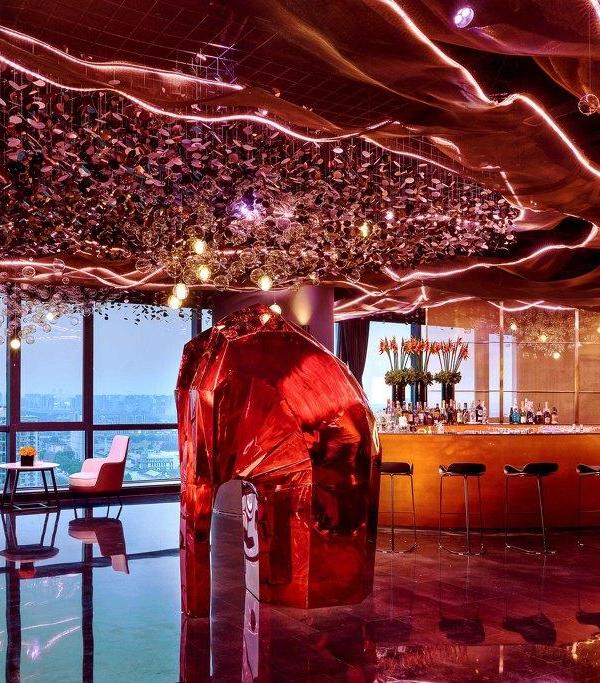The interior of this old cinema on the historic center of Paraty, an National Heritage Site, was in ruins. Like an empty shell it was free of partitions, unfinished and open to occupation.
Time marks, of its successive reforms and modifications, were all around revealing part of its history. It was an invite to new possibilities but also a strong memory and identity to deal with and preserve.
The intervention is oriented therefor by a perception that the history of this building is not freezed on time, but open to continuity as a live space of culture and memory on permanent development.
As result, design decisions are guided by the minimum intervention necessary to suitable realization of proposed activities and protection of historic and a affective heritage. Clear intentional distinction between new and old elements, without prejudice to ensemble is pursued. Services are compressed to a side core to open space to continuity and flexibility.
The main activities rooms are cinema-theater room, that can be generously open to foyer/reception space, defining a continuity space axis that aims to integrate cultural activities from the public building to the adjacent public square. Parallel to it there is another one, complementary axis: the service core.
The existent second floor was in ruins, and a new metal independent structure was needed, without overload to old brick walls. This structure gains its own expression with the blue color of the façade that also irradiates to the ceiling, marking the intervention.
{{item.text_origin}}


