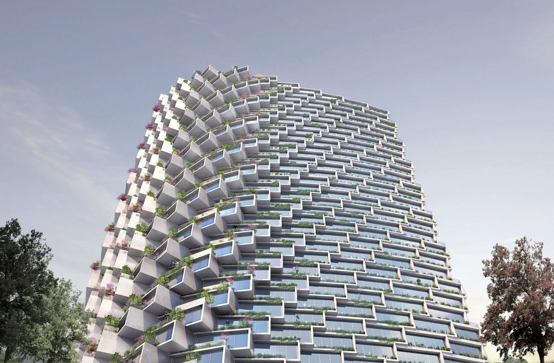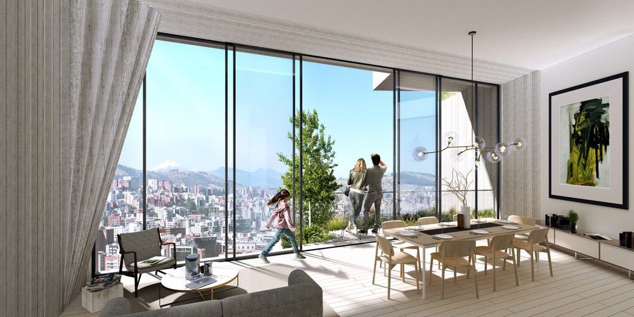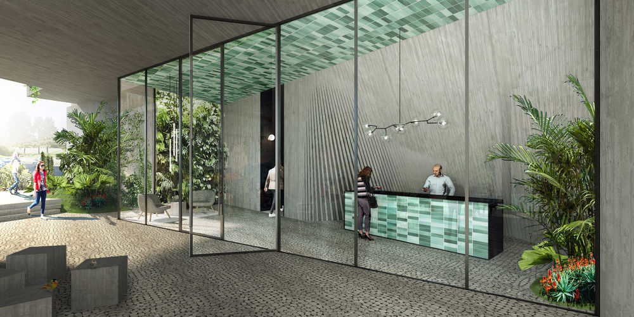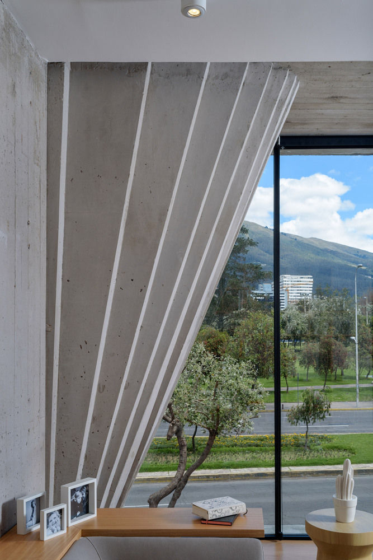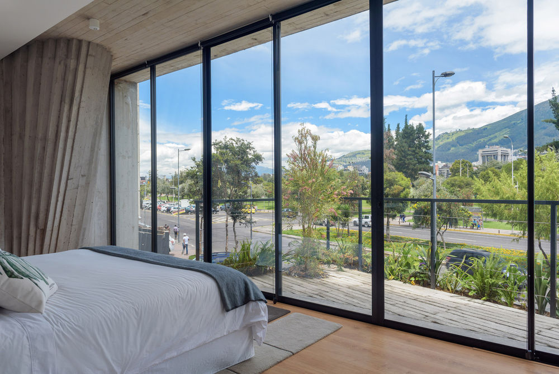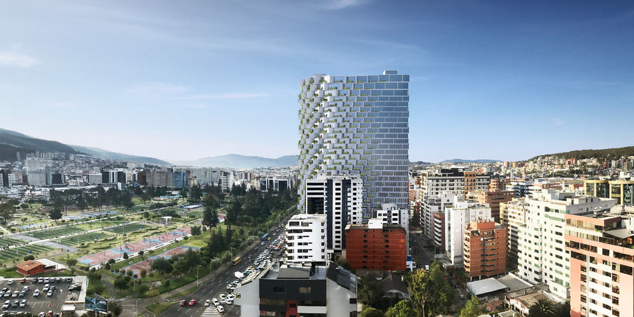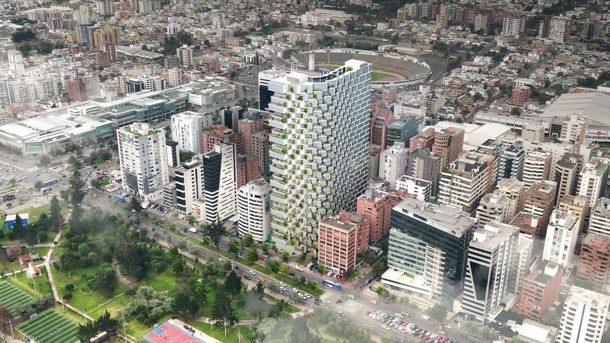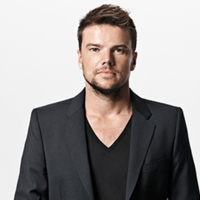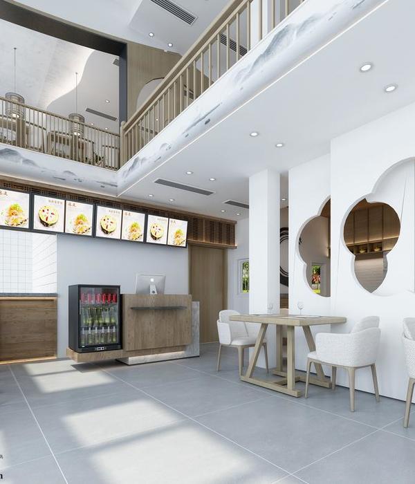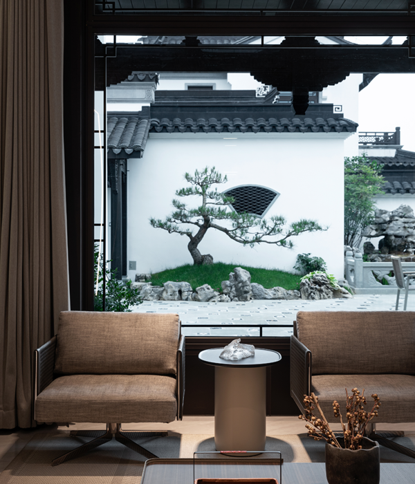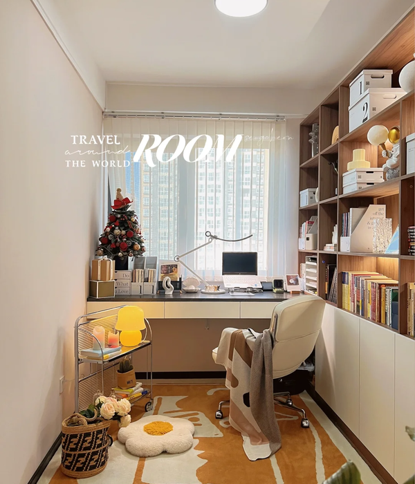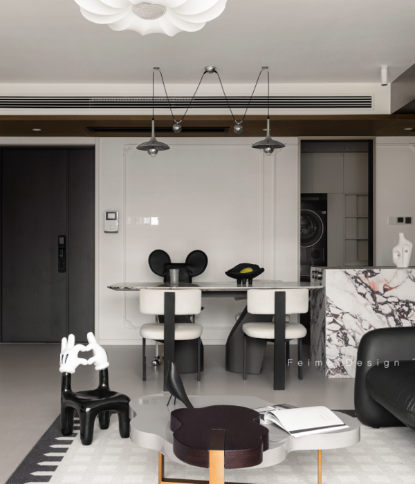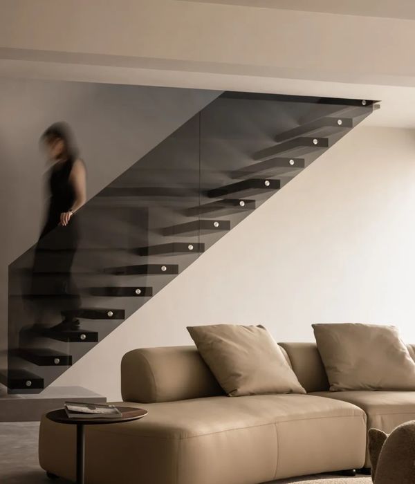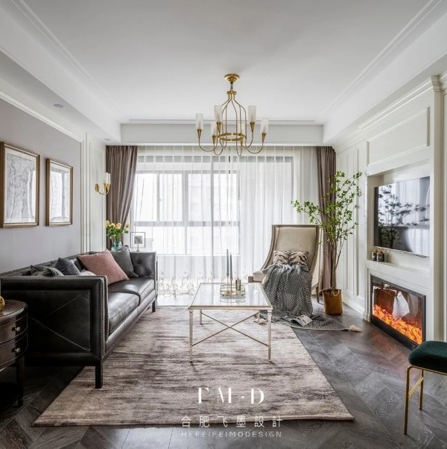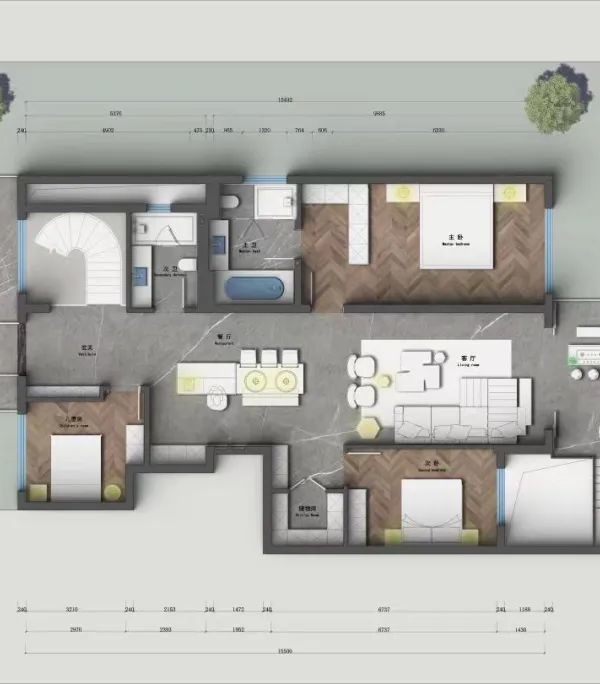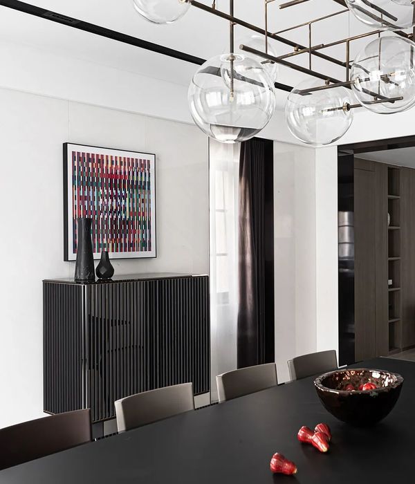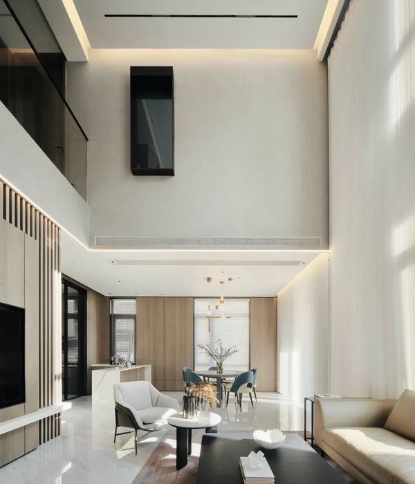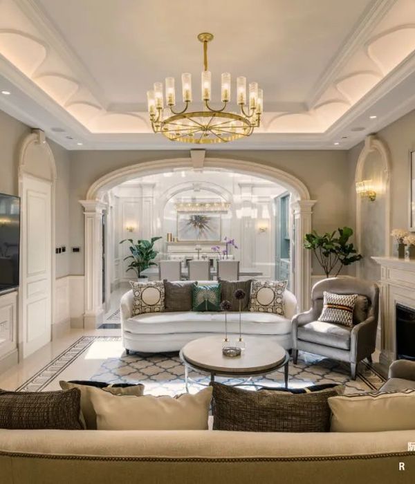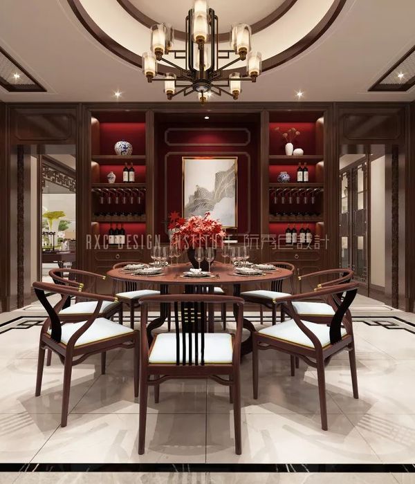BIG 设计南美首项目,垂直绿化融入公寓大楼
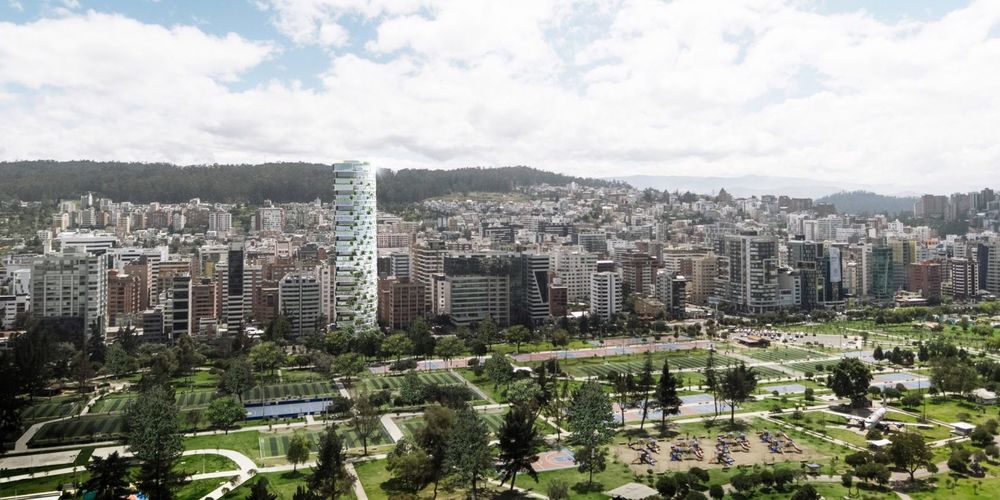
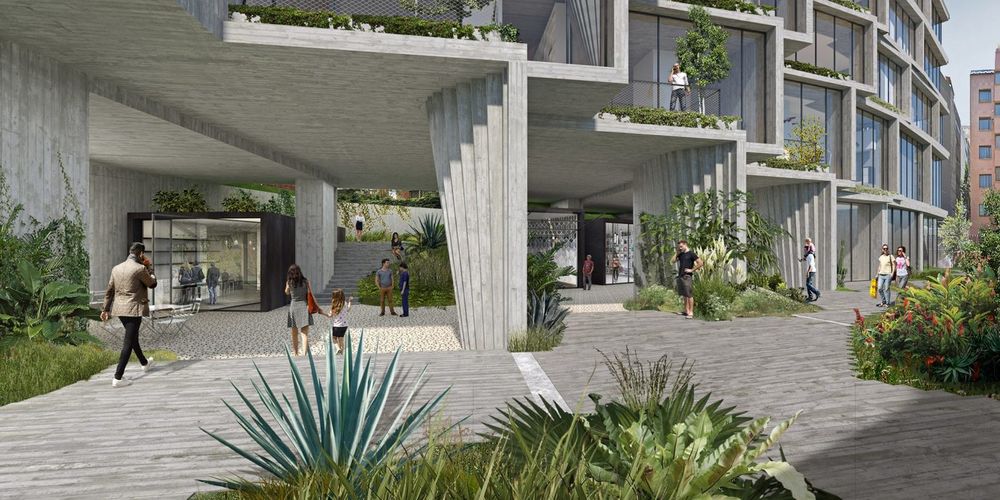
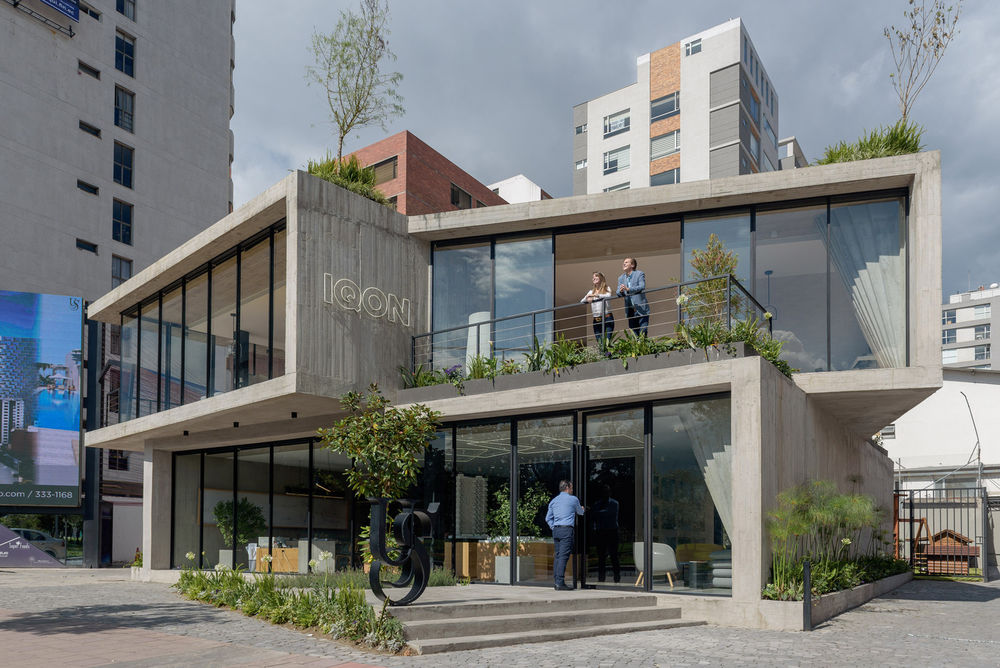
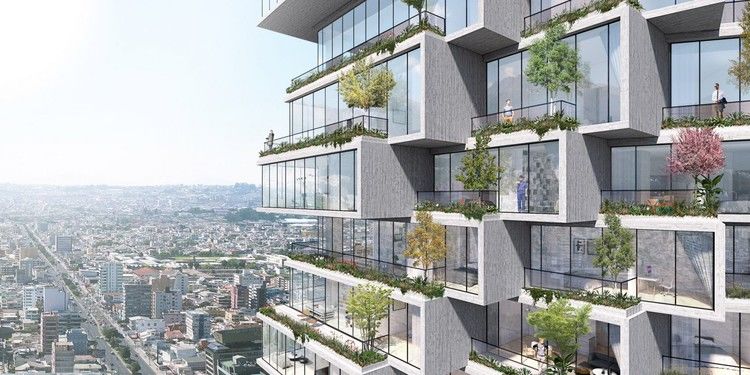
Courtesy of Bjarke Ingels Group
Bjarke Ingels集团提供
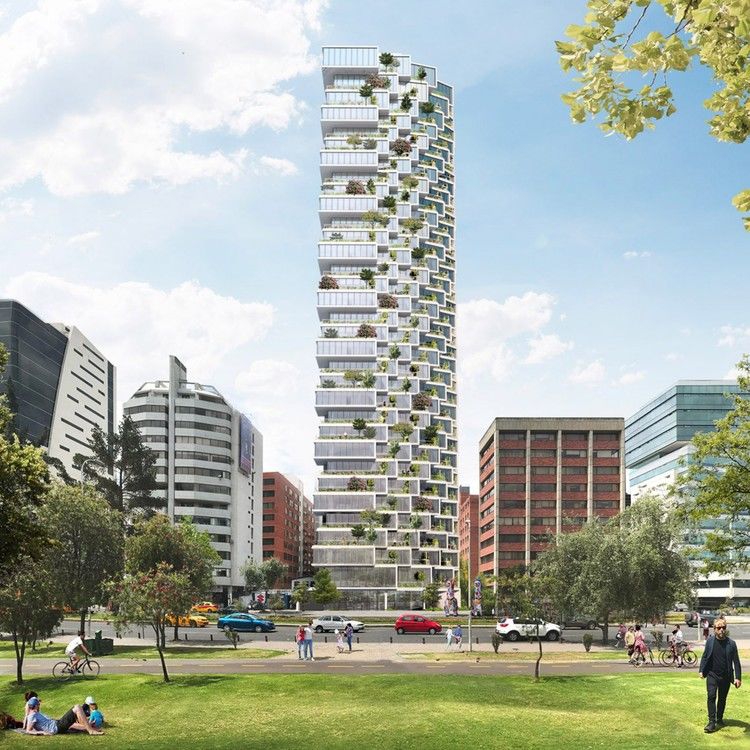
堆叠33层高,梯田混凝土盒系列提供35,000平方米的楼面空间。每个盒子旋转形成公寓单元与阳台沿北和南的正面,提供广泛的意见和开放的感觉。
Stacked 33 floors tall, the series of terraced concrete boxes provide 35,000 square meters of floor space. Each box rotates to form apartment units with balconies along both north and south facades, providing extensive views and a sense of openness.
Stacked 33 floors tall, the series of terraced concrete boxes provide 35,000 square meters of floor space. Each box rotates to form apartment units with balconies along both north and south facades, providing extensive views and a sense of openness.
Courtesy of Bjarke Ingels Group
Bjarke Ingels集团提供
阶梯式平台的设计旨在建筑底部创建一个公共广场,计划为零售空间提供住房,并允许居民在阴凉处休息或进入大楼大堂。在楼顶层继续露台,台阶中间的一圈池可以俯瞰整个城市。
The scheme of stepped terraces opens up to create a public plaza at the base of the building, with plans to house the retail space and allow residents to rest in the shade or access the building lobbies. Continuing the terracing at the roof level, the lap pool amidst the steps offers views overlooking the city.
The scheme of stepped terraces opens up to create a public plaza at the base of the building, with plans to house the retail space and allow residents to rest in the shade or access the building lobbies. Continuing the terracing at the roof level, the lap pool amidst the steps offers views overlooking the city.
Courtesy of Bjarke Ingels Group
Bjarke Ingels集团提供
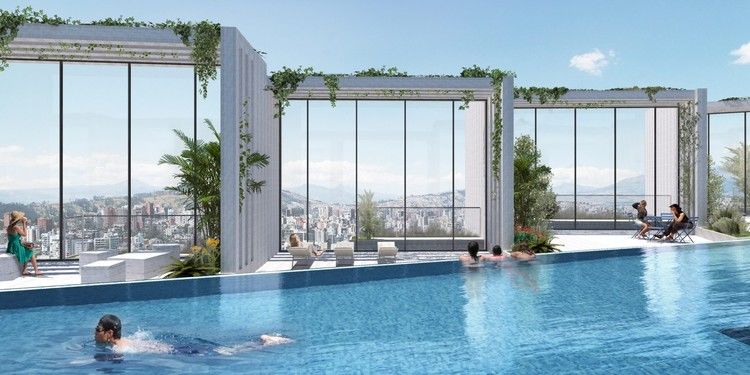
为了吸引附近的拉卡罗莱纳公园,每个露台都有一种不同种类的原产于厄瓜多尔的树木,一旦长大,就可以在城市里重新种植。“整个项目的外观变成了基多生物多样性的垂直展示,”大公司的一份声明说。“这座建筑成为绿色循环的一部分-从公园到大楼再到公园。”
With the aim to engage the nearby La Carolina park, each terrace features a different species of a tree native to Ecuador that once outgrown, can be replanted in the city. "The entire facade of the project becomes a vertical display of the biodiversity of Quito," said a statement from BIG. "The building becomes part of a green cycle - from park to building back to park."
With the aim to engage the nearby La Carolina park, each terrace features a different species of a tree native to Ecuador that once outgrown, can be replanted in the city. "The entire facade of the project becomes a vertical display of the biodiversity of Quito," said a statement from BIG. "The building becomes part of a green cycle - from park to building back to park."
Courtesy of Bjarke Ingels Group
Bjarke Ingels集团提供
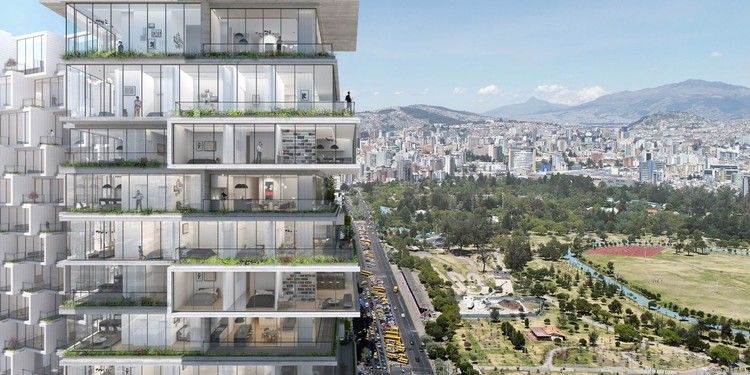
通过在每个阳台下安装一堵空心墙,城市林场利用这一机制将树木的根部固定下来。在单位内,种植园主作为混凝土雕塑,成为树根区在上面的公寓。
Enabled by the installation of a hollow wall underneath each balcony, the urban tree farm uses this mechanism to hold down the roots of the trees. Inside the unit, the planters serve as concrete sculptures which become the root zone for the trees in the apartments above.
Enabled by the installation of a hollow wall underneath each balcony, the urban tree farm uses this mechanism to hold down the roots of the trees. Inside the unit, the planters serve as concrete sculptures which become the root zone for the trees in the apartments above.
Courtesy of Bjarke Ingels Group
Bjarke Ingels集团提供
与典型的绿色建筑不同,该提案重新设计了垂直花园,允许拉卡罗莱纳州“爬上爬进大楼”,将基多的整体体验封装在一个单一的建筑中。
Unlike typical green architecture, the proposal reinvents the vertical garden to allow La Carolina to "climb up and into the building," encapsulating the holistic experience of Quito into a single structure.
Unlike typical green architecture, the proposal reinvents the vertical garden to allow La Carolina to "climb up and into the building," encapsulating the holistic experience of Quito into a single structure.
Bjarke Ingels集团新闻
News via Bjarke Ingels Group
News via Bjarke Ingels Group
建筑师Bjarke Ingels集团位置Av。De los Shyris,Quito,Partners by Bjarke Ingels,Thomas Christoffersen项目负责人Maria Single Bravo项目设计师Lorenz Krisai项目设计师Stephanie Choi Team Andrea di Pompeo,Benjamin Novacinski,程界Li,Claire Djang,Deborah Campbell,DouGlass AlliGood,Francesca Portesine,Jan Leenkengt,Jason Wu,Josiah Polan,Juan David Ramirez,圣卢西亚Sanchez Ramirez,马宁,Magdalena Narkiewicz,Magdalena Narkiewicz,Margaret Tyrpa,Megan Ng,Peter Sepassi,Rune Hansen,Rune Wriedt,Sebastian Grogaard,Sija周,Stephanie Mauer,Stephen Kwok,Terence Chew,Tracy Sodder合作者Uribe
Architects Bjarke Ingels Group Location Av. de los Shyris, Quito, Ecuador Partners-in-Charge Bjarke Ingels, Thomas Christoffersen Project Leader Maria Sole Bravo Project Designer Lorenz Krisai Project Architect Stephanie Choi Team Andrea di Pompeo, Benjamin Novacinski, Chengjie Li, Claire Djang, Deborah Campbell, Douglass Alligood, Francesca Portesine, Jan Leenknegt, Jason Wu, Josiah Poland, Juan David Ramirez, Lucia Sanchez Ramirez, Ma Ning, Magdalena Narkiewicz, Margaret Tyrpa, Megan Ng, Peter Sepassi, Rune Hansen, Rune Wriedt, Sebastian Grogaard, Sijia Zhou, Stephanie Mauer, Stephen Kwok, Terrence Chew, Tracy Sodder Collaborators Uribe & Schwarzkopf, Rene Lagos, Geo Estudios, Fernando Romo, Reg Hough, CPP Wind Tunnel Area 35000.0 m2 Category Apartments
Architects Bjarke Ingels Group Location Av. de los Shyris, Quito, Ecuador Partners-in-Charge Bjarke Ingels, Thomas Christoffersen Project Leader Maria Sole Bravo Project Designer Lorenz Krisai Project Architect Stephanie Choi Team Andrea di Pompeo, Benjamin Novacinski, Chengjie Li, Claire Djang, Deborah Campbell, Douglass Alligood, Francesca Portesine, Jan Leenknegt, Jason Wu, Josiah Poland, Juan David Ramirez, Lucia Sanchez Ramirez, Ma Ning, Magdalena Narkiewicz, Margaret Tyrpa, Megan Ng, Peter Sepassi, Rune Hansen, Rune Wriedt, Sebastian Grogaard, Sijia Zhou, Stephanie Mauer, Stephen Kwok, Terrence Chew, Tracy Sodder Collaborators Uribe & Schwarzkopf, Rene Lagos, Geo Estudios, Fernando Romo, Reg Hough, CPP Wind Tunnel Area 35000.0 m2 Category Apartments
