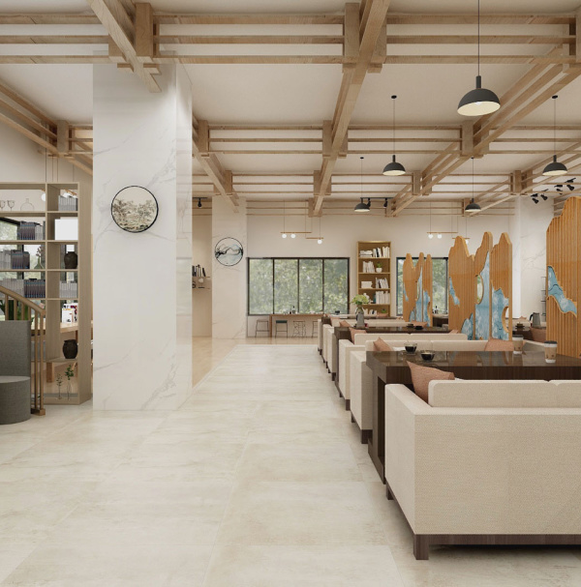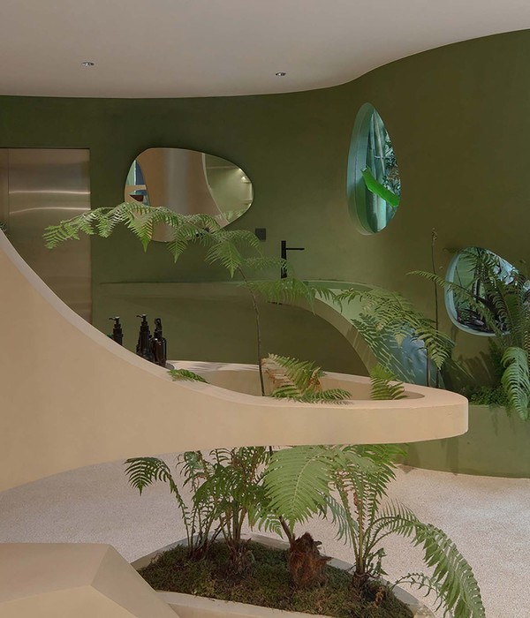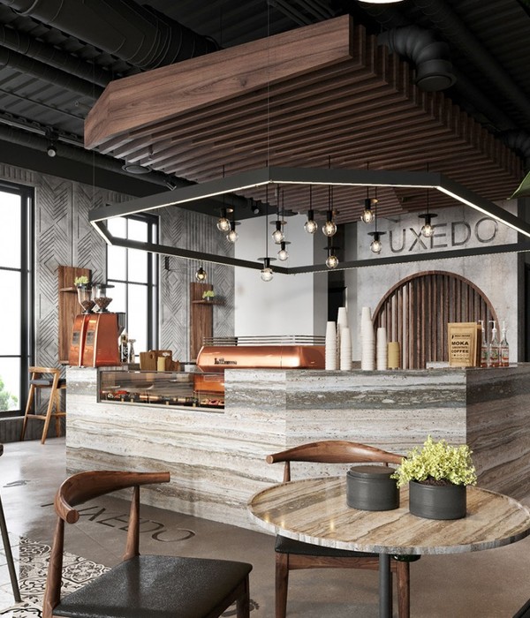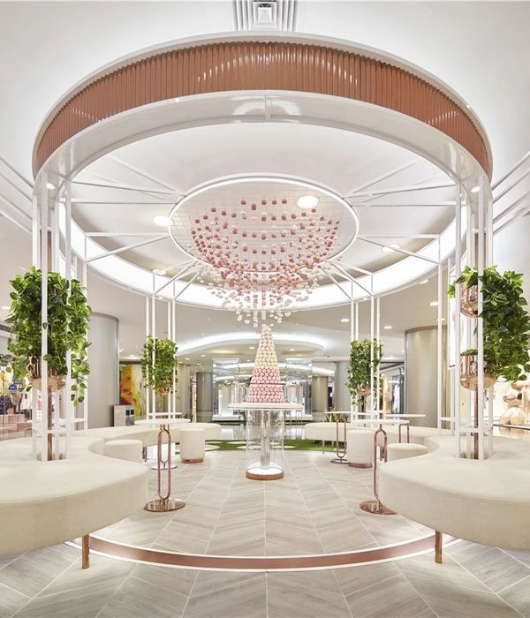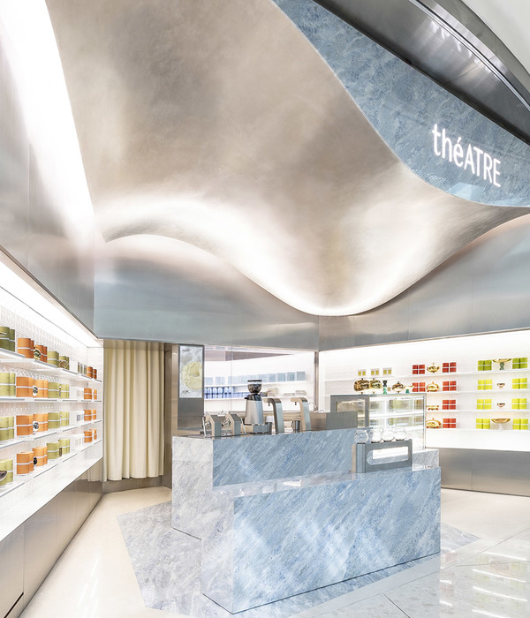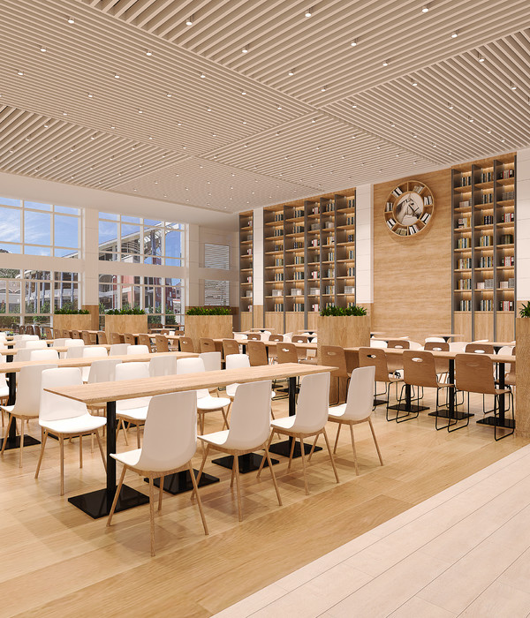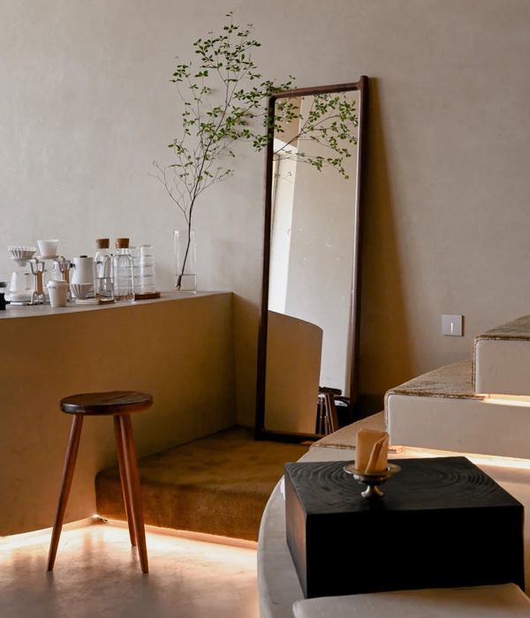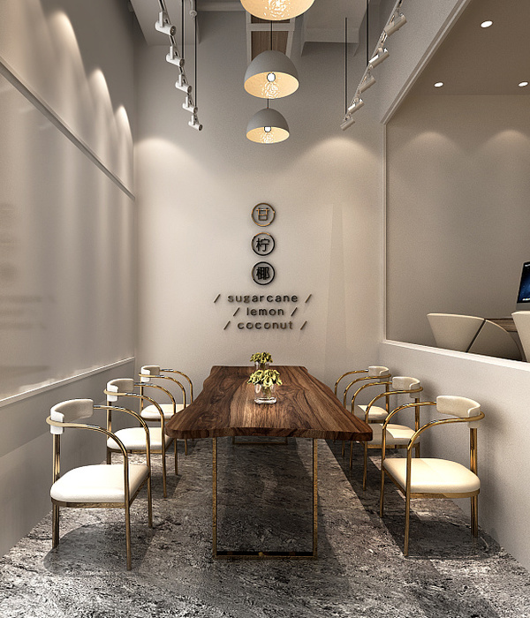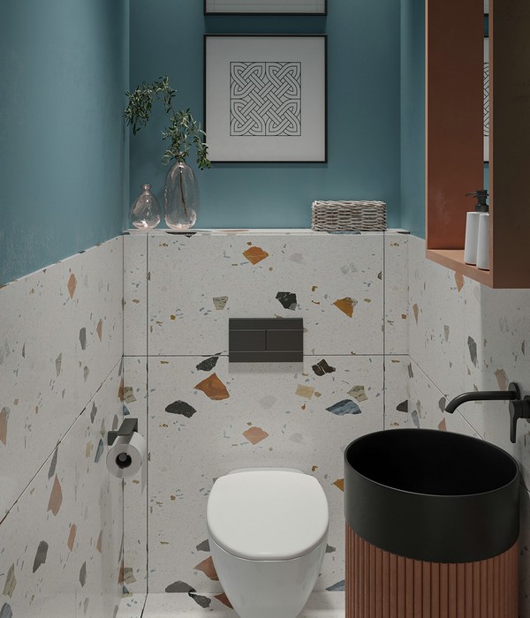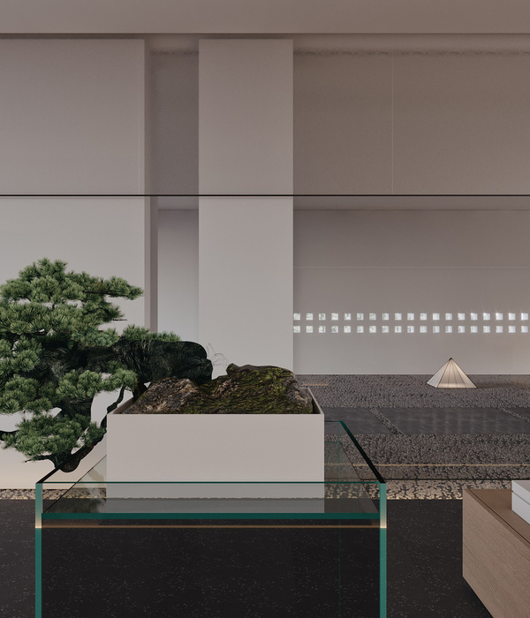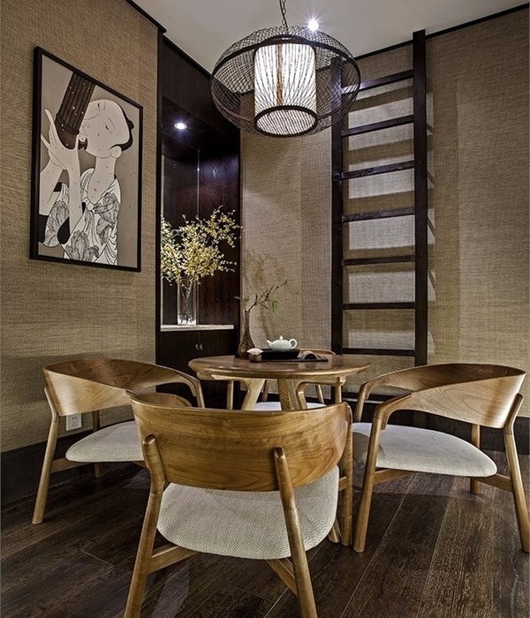Architects:MW archstudio
Area :170 m²
Year :2019
Photographs :Hiroyuki Oki
Manufacturers : AutoDesk, Galaxy lighting, INAX, Trimble Navigation, XingfaAutoDesk
Architect In Charge : Le Minh Quang, Nguyen Ái Thy
Design Team : Le Thi Thu Huong, Nguyen Phuoc Quoc Thang
Clients : O2 Coffee & Tea
City : Thành phố Huế
Country : Vietnam
O2 COFFEE Project is situated in Hue city,on an area of 120 m2 with two sides connecting, respectively, a road and a large lake. The land’s location is in a residential area with special cultural and historical characteristics – a residential area next to "Dai Noi"- Hue Imperial Citadel. “Dai Noi” is the common name of the fortress whose function is to protect important palaces of the old feudal dynasty of Vietnam (19th- 20th century). It has been recognized by UNESCO as a world cultural heritage in Vietnam.
The project is located in an area with a distinctive identity with a lot of cultural heritage in the need of preservation and development, especially the heritage of aesthetics and architecture. Therefore, the design team chose the approach that the project still has an inextricable link with the indigenous elements, the context of the land area where the building was built, and at the same time, is consistent with the selective orientation of future development. Vietnam is a tropical monsoon climate country and Hue, based on its geographical features, should have a rather harsh climate (high temperatures in summer and cold winters with prolonged rain).
From the above climatic characteristics, in addition to the historical and cultural development, the architecture of sloping roofs in general, and the "Rường house" in particular - a type of architecture appeared in the old feudal era – has been in the spotlight. In terms of physics in general architecture, the "Rường house" is an architectural form dealing effectively with the climatic features of Hue. However, due to certain limitations on the source of materials, general cost, structural requirements, functional factors that are gradually ceasing to meet human requirements and orientations at a time of rapid social development, this type of architecture has been step by step lost and forgotten. That is quite a pity.
From the above analysis, the design team proposed the idea of a modern building applicable to future development factors. This building, simultaneously, would have the basic and typical features of the "Rường house" as for the visual, the physical and architectural characteristics (light, ventilation ...), the link between the building and its surroundings. As a result, the project is like a story connecting the past to the future. These related characteristics are easily recognized by the arrangement of the main straight steel column system of the project, or the straight slope roof tiles.
Large gaps and voids surrounding the two main facades of the building are actively created by the ratio of solid - hollow architecture between indoor blocks and outside spaces. Ventilation elements are actively operated through sliding glass doors in various positions on the vertical walls of the building. The connection of the user's vision inside the building to the surrounding landscape through the expansion in width and narrow in height aims at drawing the surrounding natural landscape closer to the user. Consequently, not only the cohesion and friendliness with the surrounding context but also the essential attraction of a commercial and service building are created.
Regarding the commercial and service construction in Vietnam, in general, there are limitations caused by the short-term investment habits. This results in negative issues such as inadequate investment, maximizing the floor density in a negative way (even violating setbacks and building heights), using materials and structures without professionalism, sustainability and safety, most importantly, little attention to the psychology of people using the service, to the quality of service. Additionally, it lacks the consideration for the community cohesion of the inner work in particular and with the community, the surrounding environment in general.
O2 coffee makes users interested by changing the pitch, azimuth of the floors continuously, and also the gaps, intersections between inside and outside the building in a flexible way. Therefore, the building gives users the opportunity to observe and explore at very different perspectives, not only by the feeling at the sitting space, but also the feeling of following and mingling with changes over time, according to the seasons of the surrounding context. At the same time, this tactic not only creates an amazing vision for customers but also aims to increase the active floor density – a positive effect on the issue of density serving commercial elements without violating setback space and overall height of the building.
The whole project looks like a transparent hollow block towards the surrounding. It also creates an increasing attraction effect for the general business location of the neighborhood, strengthens the business resonance, becoming symbiotic with other business categories around the neighborhood. The project has been the nucleus of a series of positive resonance trade activities in this area. The project actively recovers to the two adjacent sides to expand the urban setback space. Trees are added to form a large buffer corridor along the two outer edges of the building and outside to avoid the impact of sunlight on the two large glass wall systems with the aim of limiting the greenhouse effect for the building (the glass wall receives less sunlight, multiple sliding doors are arranged in different directions to fastest dissipate heat for the glass and increase the ventilation effect for the architectural space inside the house).
The structure of the building mainly uses bearing steel frame for the positions of columns, roof, and floor used. The material of cladding, covering the building is mainly GACHMAT panels, unburnt bricks, etc derived from recycled industrial and agricultural waste. In addition, the whole project is easy to be constructed by using the assembly method: being fast and having a low impact on the environment during the construction process and moving materials gathering. The building is also easy to be dismantled in the future, and most of its existing materials are still reused for other new constructions.
The building is calculated to not use lights during the day, even in bad weather with weak sunlight while at night, it uses LED lights to save energy. The building has air conditioners but with an appropriate regulatory usage depending on the specific weather conditions and the temperature of the day and the season. In addition to the above "hollow block" design, the design team has also proposed many different backup functions in the future in case the project is required to change the purpose of use. This aim at limiting more constructions with future functions mentioned above - limiting new constructions occupying new land of nature.
▼项目更多图片
{{item.text_origin}}

