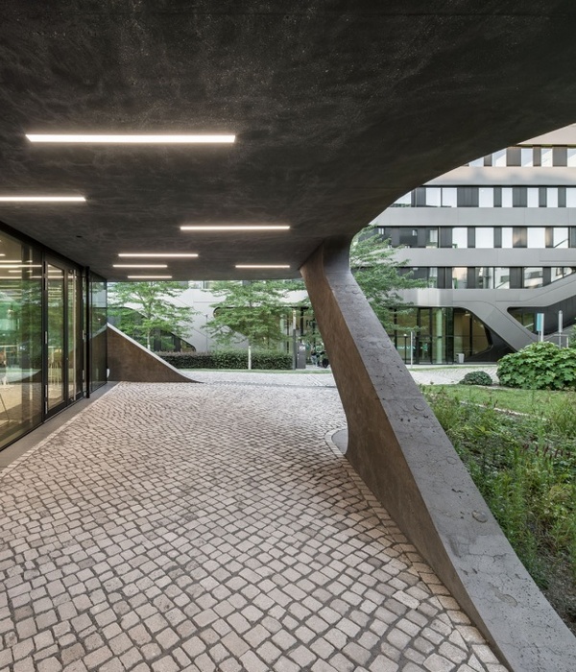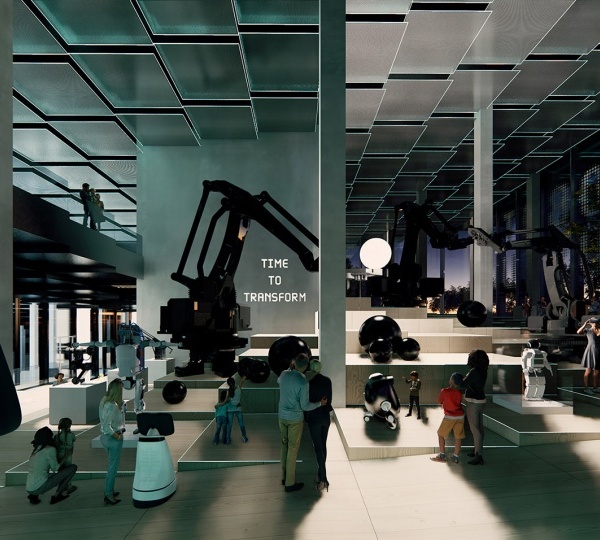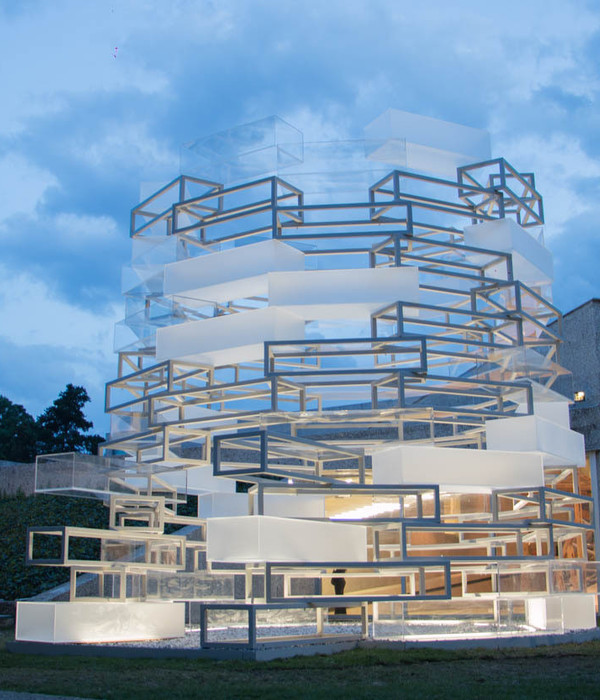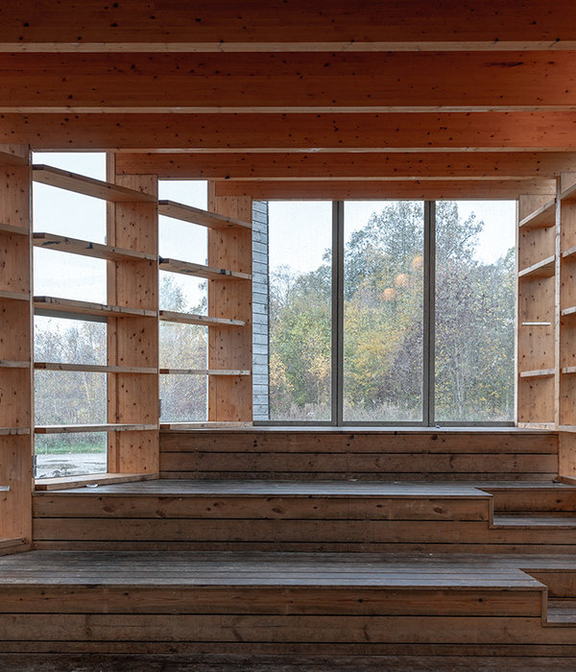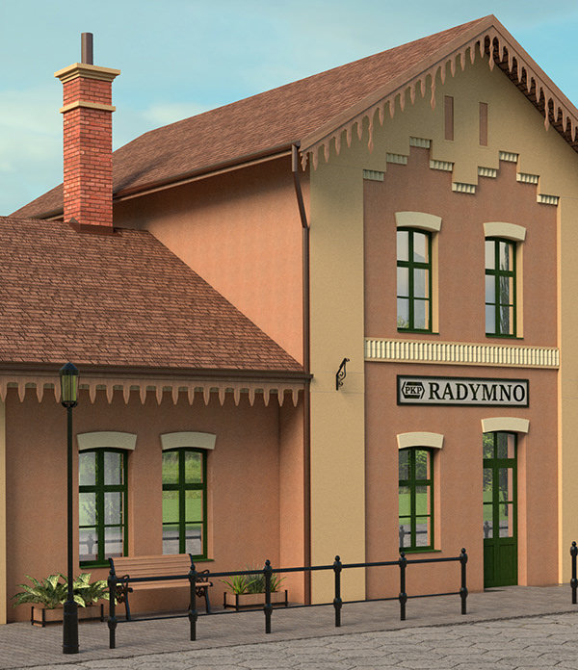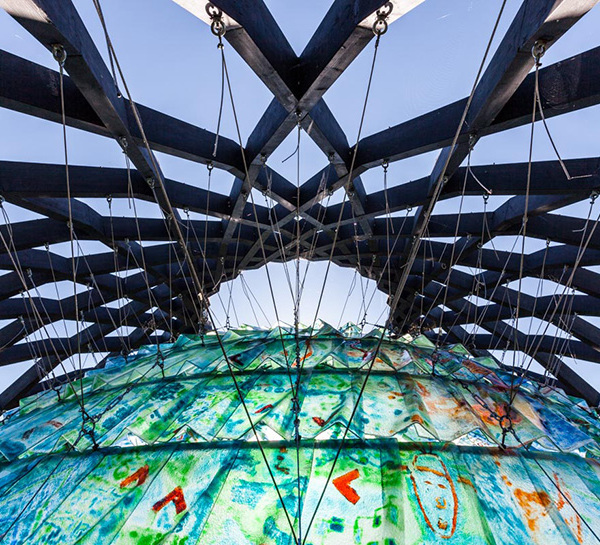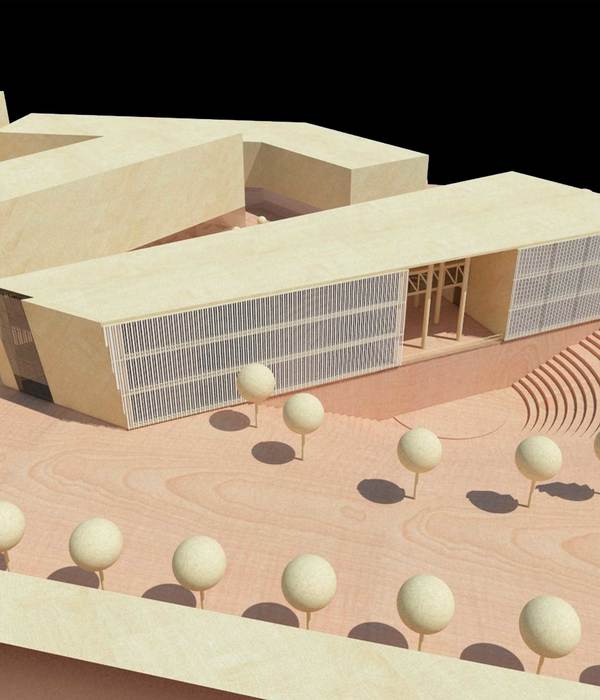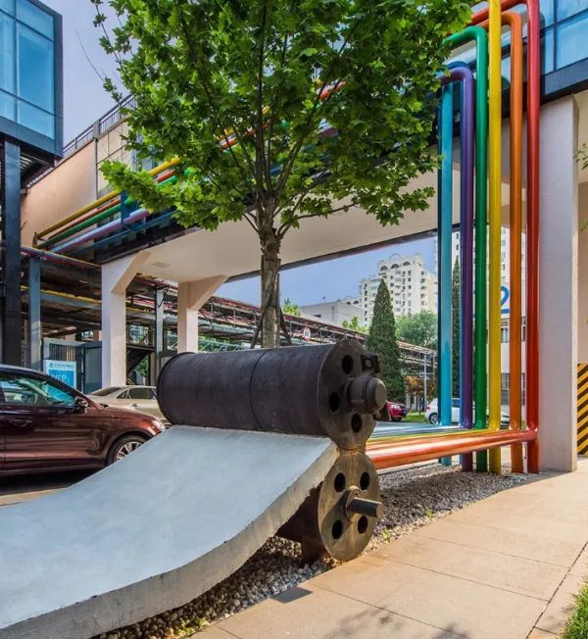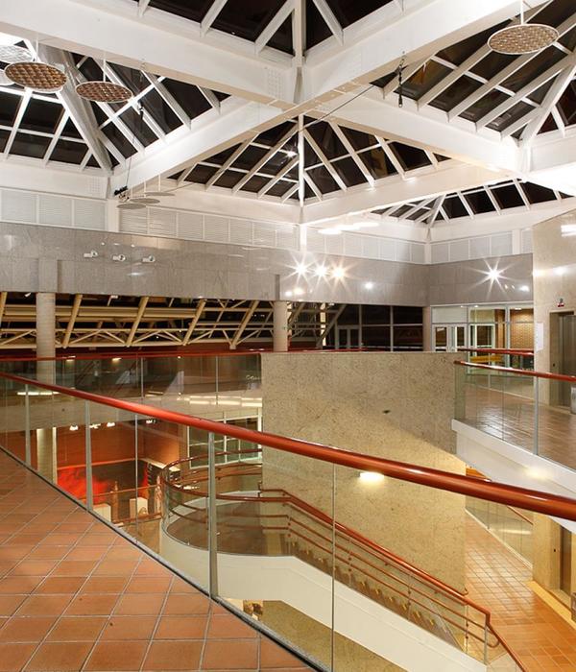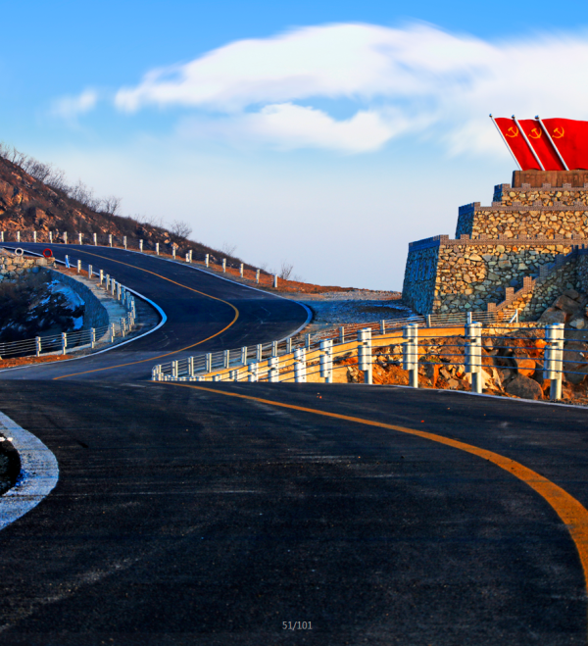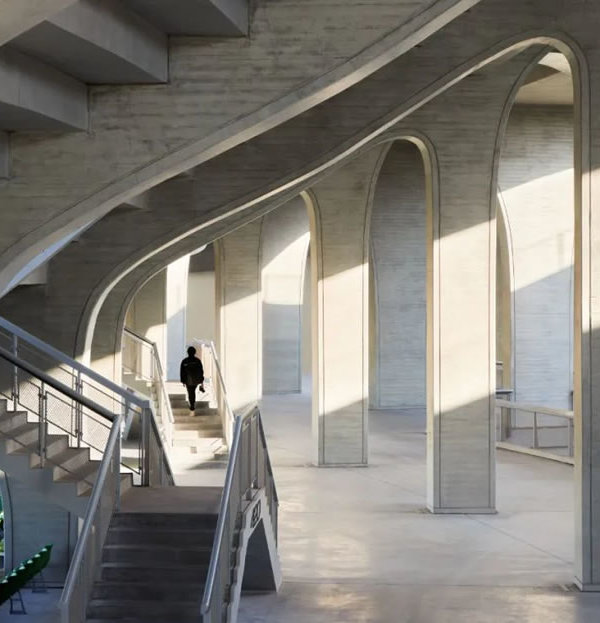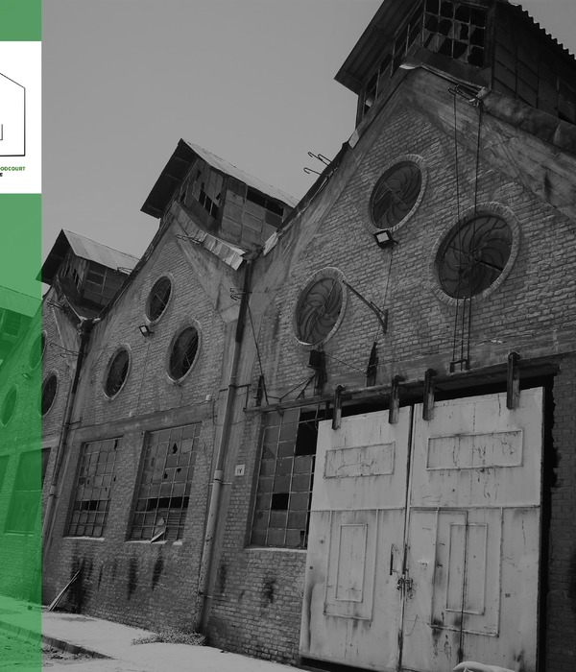来自AMOO
Mora-Sanvisens Arquitectes
Appreciation towardsAMOO
Mora-Sanvisens Arquitectes
for providing the following description:
项目包含对位于Rubí 的FGC(加泰罗尼亚总铁路)运营中心工坊单元和主楼的大尺度扩建。设计需要达成三个主要目的: – 将被用作储藏室的旧动态测试轨道改造成一座展示不同历史车厢的博物馆。 – 为博物馆创造一个新的、从入口街道到运营中心的立面形象,保证距离最近的住宅的私密性。 – 加建部分将成为朝向停车场的历史车厢展示台,并提供通往运营中心办公室的入口。
This project consists of a large-scale expansion of the FGC Operations Centre’s workshop unit and main building in Rubí, with three main purposes:- To cover the old dynamic test track for storage and turn it into a museum of various historical units.- To provide it with a new façade and image towards the access street to the Centre, giving a great privacy to the nearest suburban nucleus’ houses.- To act as an exhibitor of the historical units towards the car park and the access to the Centre’s offices.
▼项目外观,external view of the project ©José Hevia
工坊单元和办公楼的尺度很大,甚至超过了Ildefons Cerdà设计的Eixample广场体块之一的占地面积,加上需要覆盖的动态测试轨道长度,项目必须采用一种有说服力的标志性介入方式。同时,设计要在材料和体量上与运营中心保持连续,创造一个与机构当下需求相协调的富有当代感的外观。
The size of the workshop unit and the office building –with a larger floor area than one of the Eixample’s square blocks designed by Ildefons Cerdà– and the length of the dynamic test track to be covered, required a convincing and symbolic intervention. This would at the same time supply the Centre with material and volumetric continuity, as well as providing a contemporary image in tune with the institution’s current requirements.
▼加建部分与原始体块,extension and the original volume©José Hevia
设计提出了一个173米长的连续弧形剖面结构,立面与屋顶不分彼此,与工坊单元无缝相连。工坊单元一侧为现存的混凝土墙面,与运营中心划清界限,并且在形式上和工坊大厅分离,在原有建筑的弧形坡屋顶和街道之间形成了一种视觉上的过渡,新建筑便面朝该街道而立。
A long arc-shaped continuous section structure of 173.00m is projected, contiguously to the workshop unit, that avoids the problem of distinction between the façade and the roof. The latter, leaning on the existing concrete wall that delimits the perimeter from the Centre and formally separating from the workshop hall, creates an optical transition between the existing curved and sloping roofs and the street, towards which the new image is formed.
▼弧形结构组成的沿街立面 street facade created by curved structure©José Hevia
该结构外部覆盖连续光滑的金属板,采用凸缘连接形式,在剖面上看不到任何节点,创造了一种连续的节奏感,贯穿整座新的大厅。唯一打断该结构的是逃生楼梯,它被特意设计成了一个独特的体块,与主结构脱离。体块上写有巨大的公司名称,巧妙地展示了机构本身,且突显了主入口的位置。
This structure is covered outwardly with continuous smooth sheet metal with a flange joint, avoiding any joint in section and providing a continuous rhythm throughout the new hall’s length. It is only interrupted by the emergency staircase –a deliberately unique volume, free of the main structure– and by the spelling of large corporate letters that subtly present the institution and emphasise the main entrance.
▼连续光滑的金属板立面 facade composed of continuous and smooth sheet metal©José Hevia
▼独立体块的逃生楼梯 emergency staircase as a separated volume©José Hevia
▼逃生楼梯与立面细部 closer view to the emergency staircase and the facade©José Hevia
内部结构裸露,呈现出理性的特征,加强了其构造上的美感,并且因其超长的长度呈现出一种惊人的连续节奏感。弧形围护结构内部同样由金属板制成,上设肋板、凹缝以及细小的穿孔,并安装了巨大的保温和隔音块,在历史车厢独立移动时,将内部的回声降到最小,同时防止对外界环境造成噪音污染。
Inside, this structure is presented in a rational and naked manner, thus enhancing its tectonic beauty and marking a constant rhythm that is surprising because of its length. The inner lining of the arched enclosure is also made of sheet metal, although this one is ribbed, dished, microperforated and arranged on large blocks of thermal and acoustic insulation, in order to minimise internal reverberation and noise pollution to the outside, in case of the isolated movement of the historical units.
内部空间,裸露的结构 interior space with exposed structure©José Hevia
▼入口,entrance©José Hevia
到达运营中心的主入口后,人们便进入了新的大厅。大厅通过一侧通高的玻璃立面向办公区开放,如同一个巨大的遗迹陈列柜,让游客可以从外侧观看历史车厢。
Upon reaching the main entrance to the Centre, the new hall opens onto the offices through a large, from-top-to-bottom glazed façade which allows you to observe the historical units from the outside, as a kind of enormous heritage showcase.
▼从入口看向大厅 view to the hall from the entrance©José Hevia
▼大厅一侧为玻璃立面 glass facade on the one side of the hall©José Hevia
▼透过玻璃立面看向办公区,view to the offices through the glass facade©José Hevia
当立面到达工业单元时,其逐渐分解为低矮的不规则体块,通过双柱结构标识出入口的位置,同时展现出了部分位于内侧的弧形屋面。分解的工业单元结构更加轻盈,可以更好地融入到运营中心主入口的一系列元素之中,并且让街上的行人可以一瞥原本的工坊空间。
This façade disintegrates into a lower irregular volume when it reaches the end of the industrial unit, highlighting its access by means of a double pillar, also revealing part of the inner face of the arched roof. This decomposed and lighter end of the industrial unit adapts in a kinder way to the Centre’s main access’ set of elements, whilst still giving a glimpse of the original workshop space from the street.
靠近工业单元的立面分解为不规则体块 facade disintegrated into irregular volume when it reaches the industrial unit©José Hevia
▼双柱标识入口 double pillar highlighting the access©José Hevia
弧形屋顶、不规则体块与立柱 closer view to the curved roof, the irregular volume and the pillar©José Hevia
最终,这一巨大而有力的基础设施介入通过其长度强化了运营中心的铁路形象,延长了FGC中最独特的一段线路的使用期限。
Ultimately, it is a large and forceful infrastructural intervention that reinforces the Centre’s railway image through its extensive length, and it allows to extend one of the most singular sets of FGC’s useful life.
▼项目为铁路的延伸 project as the extension of the existing railway©José Hevia
▼工坊内展示的历史车厢 historic units exhibited in the workshop©José Hevia
▼总平面图,site plan©AMOO + Mora Sanvisens Arquitectes Associats
AMOO collaborators: Inès Martinel, Ainhoa Mur
Construction director: Jordi Torrelles, engineer
Location: c. Antoni Sedó 9, Rubí
Start/End of the project: 2018-2019
Start/End of the construction: 2019-2020
Photographer: José Hevia
Client: FGC (Ferrocarrils de la Generalitat de Catalunya)Area: 1.080,00 m²
{{item.text_origin}}

