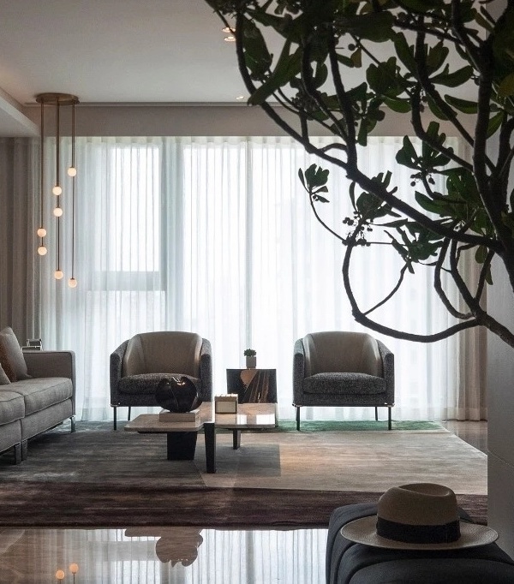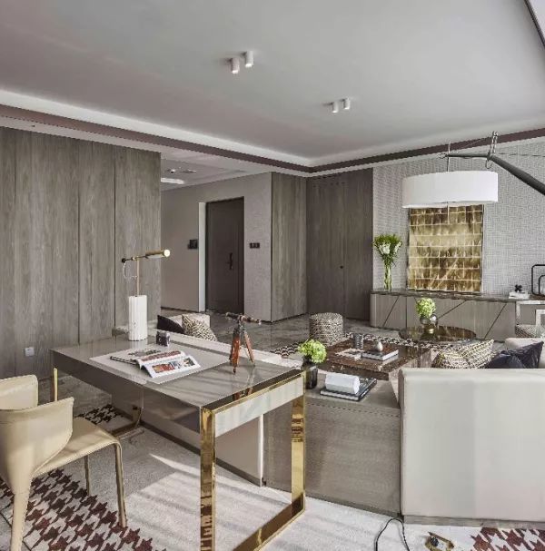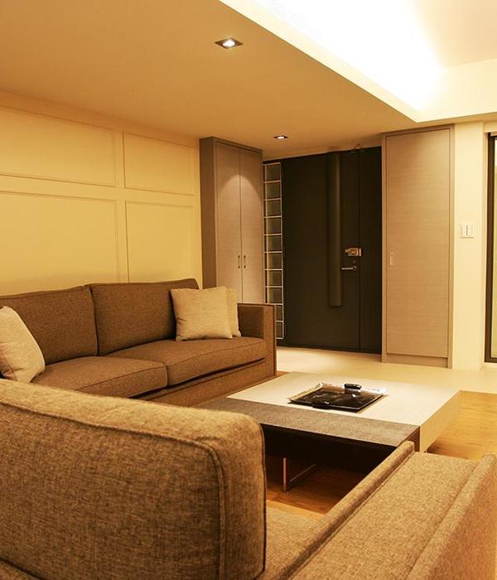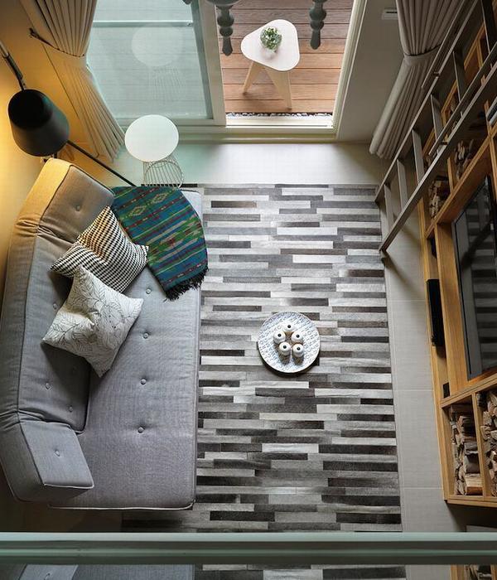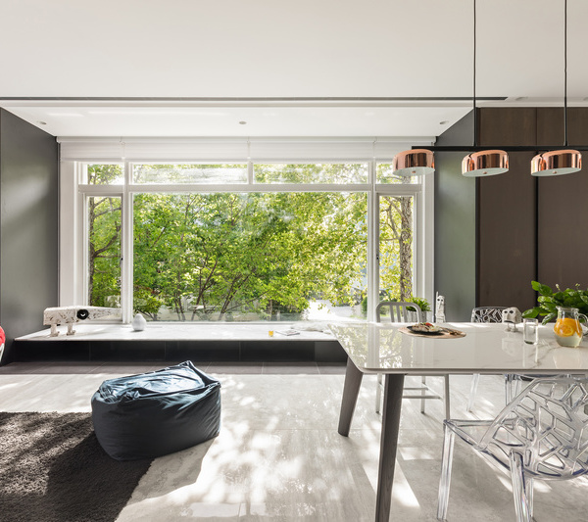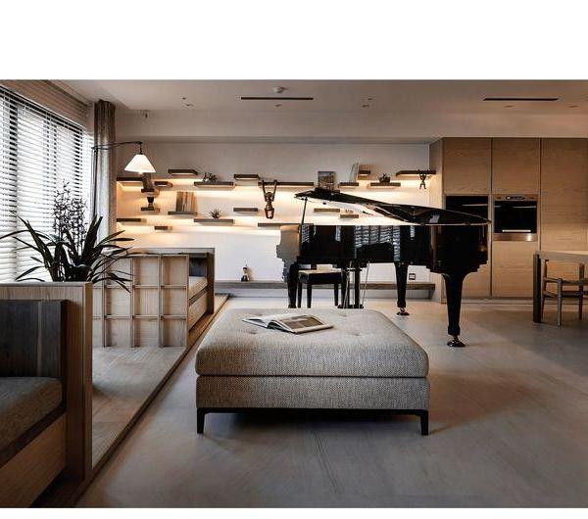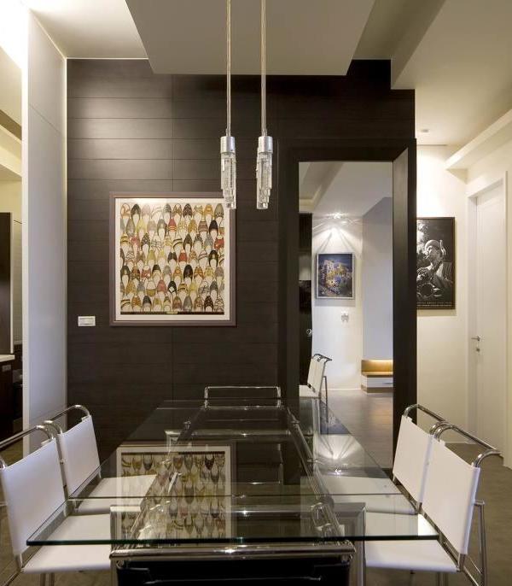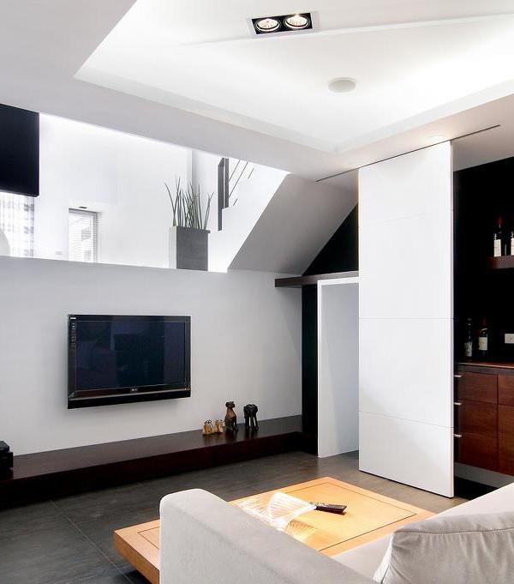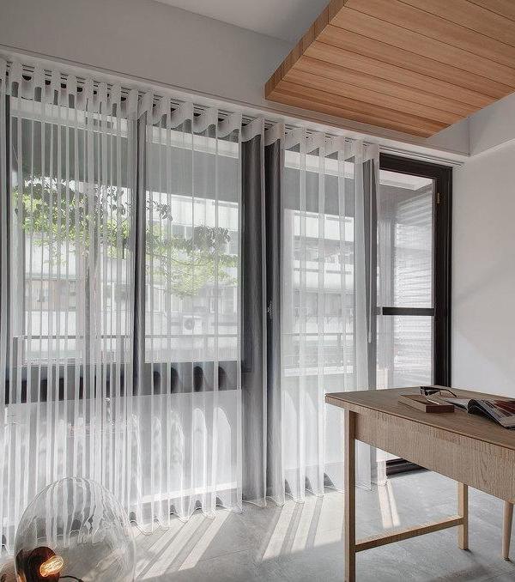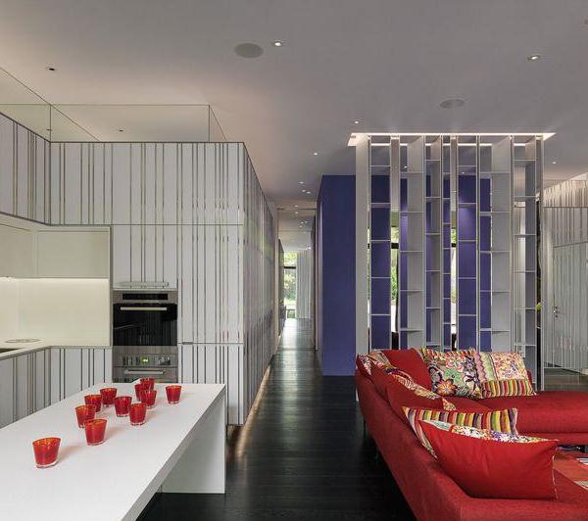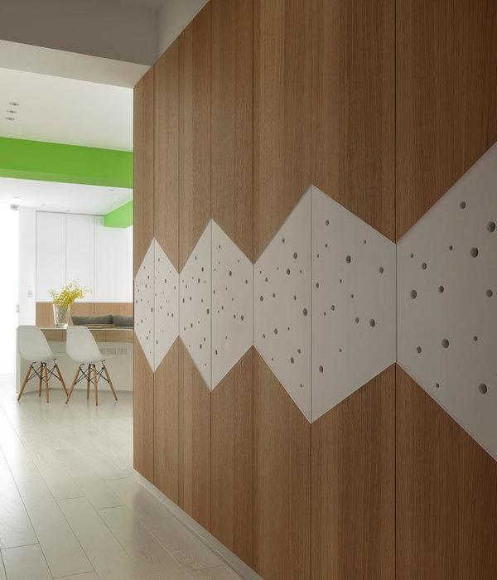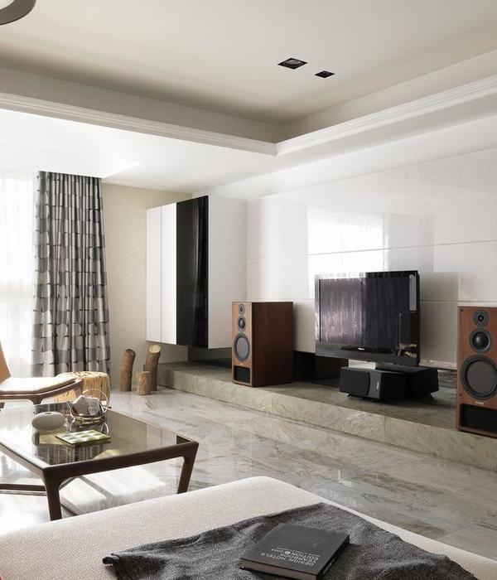© Mikkel Frost
米克尔·弗罗斯特
架构师提供的文本描述。在位于丹麦奥胡斯的一个获奖住房项目“冰山”的房客满意的情况下,夏季别墅的业主们向CEBRA发表了讲话。他们想知道CEBRA是否设计了具有同样高建筑抱负的小型房屋。这开始了特雷德胡塞特-一种对俄罗斯芭比娃娃的建筑诠释。
Text description provided by the architects. Being satisfied tenants in The Iceberg, an award-winning housing project in Aarhus, DK, the owners of the summer house addressed CEBRA. They wanted to know if CEBRA designed small-scale houses with the same high level of architectural ambition. This kicked off Treldehuset – an architectural interpretation of the Russian babushka doll.
有风景的房子夏天的房子就在维耶尔峡湾旁边,在一个风景优美的地方,有着独特的树木。峡湾的景观、海岸的氛围以及鼓励户外活动的自然因素对设计有着重要的影响。乍一看,这座房子的设计传统上是一个倾斜的屋顶,与工地的长边平行,并有一个面对景观的山墙。然而,仔细一看,我们所面对的是一种双重房屋-一座更大的房子里的房子。这个想法让人想起了俄罗斯的芭布什卡娃娃。双层房屋的效果是通过在更大的房子下面和里面放置热包膜来实现的。这样,室外有屋顶的区域就会出现在热围护层、实际房屋和更大的外壳之间,这样才能进入保护区-这是室内的延续,即使在雨天夏夜,你也可以吃、烤或清洁一条新钓到的鱼。室内和室外之间的过渡区域构成了一个有趣的空间,在有特色的树木之间,可以看到峡湾。
A house with a view The summer house is located right next to Vejle Fjord on a scenic site with distinctive trees. The view of the fjord, the coastal atmosphere and the nature that encourage an active outdoor life had an important influence on the design. At first glance, the house is traditionally designed with a pitched roof paralleling the long sides of the site and a gable facing the view. However, at a closer look, we are dealing with a kind of double house – a house inside a bigger house. This idea evokes thoughts of the Russian babushka dolls. The effect of a double house is achieved by placing the thermal envelope beneath and inside a bigger house. In this way, a roofed outdoor area occurs between the thermal envelope, the actual house and the larger shell, which give access to a protected area – a continuation of the interior which allows you, even on rainy summer nights, to eat, grill or maybe clean a newly caught fish. This transitional zone between indoor and outdoor constitutes an interesting space between the characteristic trees with a view of the fjord.
© Mikkel Frost
米克尔·弗罗斯特
屋内由板岩制成的外壳,屋顶和正面都覆盖着黑色的石板,因此在一个单一的材料中作为一个框架来体验。这外壳内衬落叶松,并概述了铝型材。室内的特点是白色的装饰,混凝土和落叶松的护套,使屋顶露台与室内有很强的联系。在温暖的夏日,大的玻璃滑动门可以推开,连接客厅和露台。房子的加热部分被分成两个平行的空间,沿着狭窄的场地运行。在西边,房子的公共房间,包括厨房、餐厅和起居室,与最宽的户外区域相对应。较小的房间,如浴室、公用室和客房,放在东边。所有的房间都是固定的和私人的,但是可以看到峡湾的卧室向客厅开放。
An exterior shell made of slate The house is covered with dark slate on both roof and facades and is thus experienced as a frame in a single material. This exterior shell is lined with larch and is outlined by aluminium profiles. The interior is characterized by a white finish, concrete and sheathing of larch making a strong connection between the roofed patio and the interior. On warm summer days, the large sliding doors of glass can be pushed aside connecting the living room and the terrace. The heated part of the house is divided into two parallel spaces running along the narrow site. To the west, the common rooms of the house, including kitchen, dining area and a living room, are placed corresponding to the widest part of the outdoor area. The smaller rooms, such as bathroom, utility room and guest room, are placed on the eastern side. All the rooms are regular and private, but the bedroom with a view of the fjord can be opened towards the living room.
© Mikkel Frost
米克尔·弗罗斯特
斑马的住宅没有大声疾呼它的存在,也没有消失在人群中,但它有一个艺术优势,例如我们获奖的住房项目在奥胡斯海港前沿-冰山。通过其特有的锯齿状轮廓来优先考虑光线和视图的项目。这个项目提升了奥胡斯作为一个雄心勃勃的城市的形象。目前,欧洲住房和商业研究中心正在奥胡斯市的奥尔胡斯地区开展一个住房项目,设计了200套住房,计划于2019年完工。此外,CEBRA正在布拉迪斯拉发中部设计豪华住房,以及在中东和北非地区的两个享有声望和保密的住房项目。
CEBRA housing CEBRA housing doesn’t shout out its presence – neither does it disappear into the crowd, but it has an artistic edge, such as our prize-winning housing project on the harbour front in Aarhus – The Iceberg. A project that prioritises light and views through its characteristic jagged contours. This is a project that has raised the profile of Aarhus as an ambitious city. Just now, CEBRA is working on a housing project in the Øgaderne neighbourhood in our home city of Aarhus, designing 200 dwellings scheduled for completion in 2019. Moreover, CEBRA is designing luxury housing in central Bratislava as well as two prestigious and confidential housing projects in the MENA-region.
© Mikkel Frost
米克尔·弗罗斯特
© Mikkel Frost
米克尔·弗罗斯特
Architects CEBRA
Location Vejle, Denmark
Area 130.0 m2
Project Year 2017
Photographs Mikkel Frost
Category Houses
Manufacturers Loading...
{{item.text_origin}}

