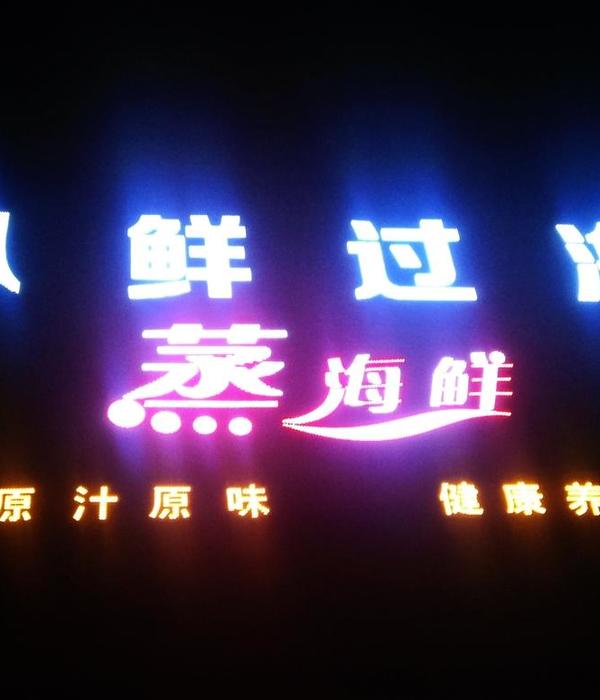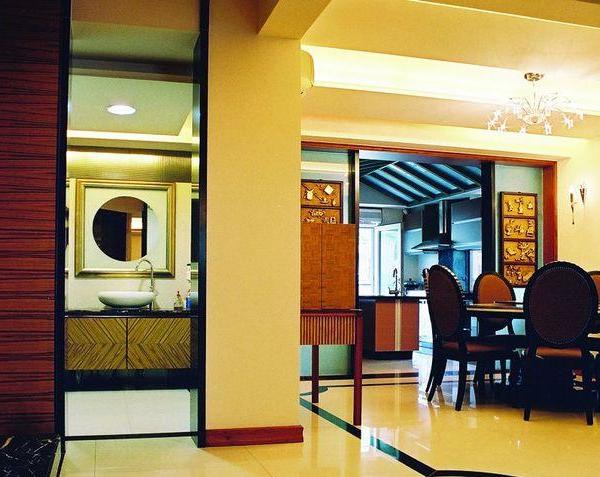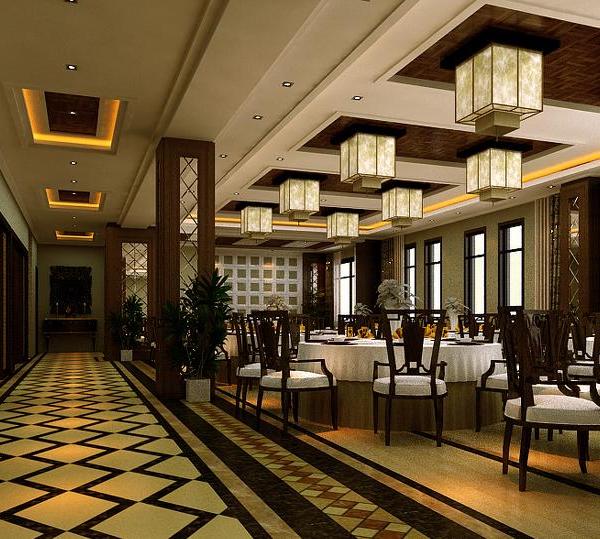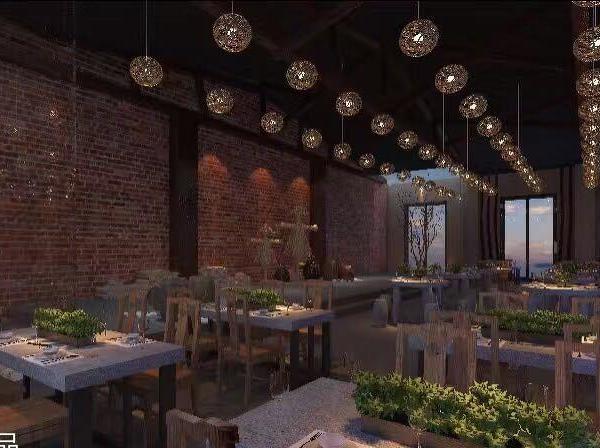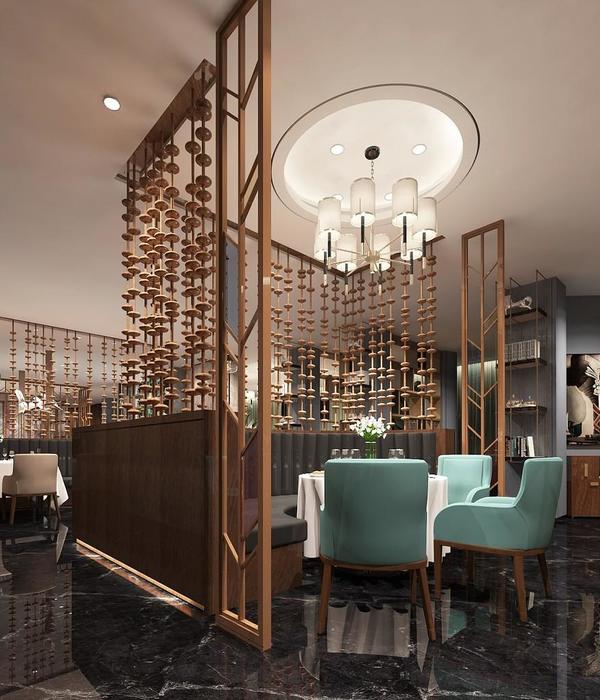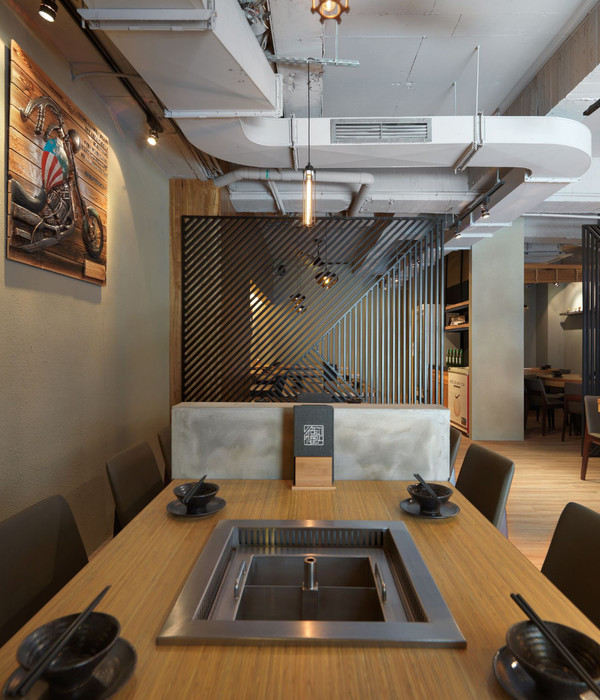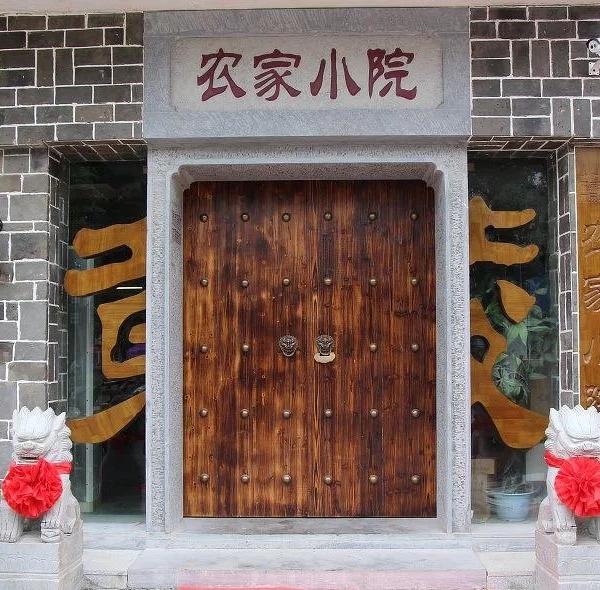My thesis project is about the redevelopment of Civitanova Marche's port, which is quite lively but little valued. Studying the area I decided to connect the port to the lovely typical town called "borgo marinaro" with a pinewood that can be a relief during the hot summer and an opportunity to stay longer in that area, while underground there is now a large parking lot. Then I diversified the town's tourist facilities with 4 proposals linked to 4 well-known historical building. With the keywords Sport, Culture, Mobilitation and Tradition, I created new public spaces along the quays: on the north a Water sports' club, on the east a Theatre rising from the sea, on the south a Food and wine market, on the west a Ferry terminal, which I studied in detail. It hosts a waiting area, info points, a bar, conference rooms and directional offices. The lateral staircase is a direct access to the terrace bar, from which it is possible to get to the second volume with a restaurant and an area for temporary expositions. These two buildings of the Ferry terminal are in steel and they are covered by an aluminium brise-soleil system. - Il mio progetto di tesi riguarda la riqualificazione del porto turistico di Civitanova Marche (MC), area frequentata ma poco valorizzata. Ho deciso di concentrarmi sull'area di connessione tra il tipico Borgo marinaro e l'effettiva area portuale. Attualmente è un'are ibrida adibita a parcheggi, che ho deciso di interrare per porvi una pineta, chiaramente visibile e che possa attrarre turisti e cittadini a cercare ristoro e trovare percorsi a terra che invitino a percorrere i moli nord e sud-est. Qui, per diversificare la proposta turistica ho individuato 4 edifici chiave dell'area, legati a Sport, Cultura, Mobilità e Tradizione, pensando altrettanti spazi pubblici e relative strutture: il Club di sport acquatici, il Teatro sul mare, la Stazione marittima e il Mercato enogastronomico. Visivamente collegata alla stazione ferroviaria vi è l'oggetto del mio approfondimento, la Stazione marittima, che divide il porto nelle sue due funzioni: il diporto e la pesca commerciale. I due volumi seguono inclinazioni derivanti dal reticolo stradale del contesto ed hanno struttura in acciaio, con rivestimento brise-soleil in alluminio. Al piano terra vi è il terminal traghetti, con sale d'attesa, sale conferenze e uffici amministrativi; la scalinata laterale porta direttamente alla terrazza con bar all'aperto, da cui si accede al volume superiore con ristorante e sala esposizioni.
{{item.text_origin}}

