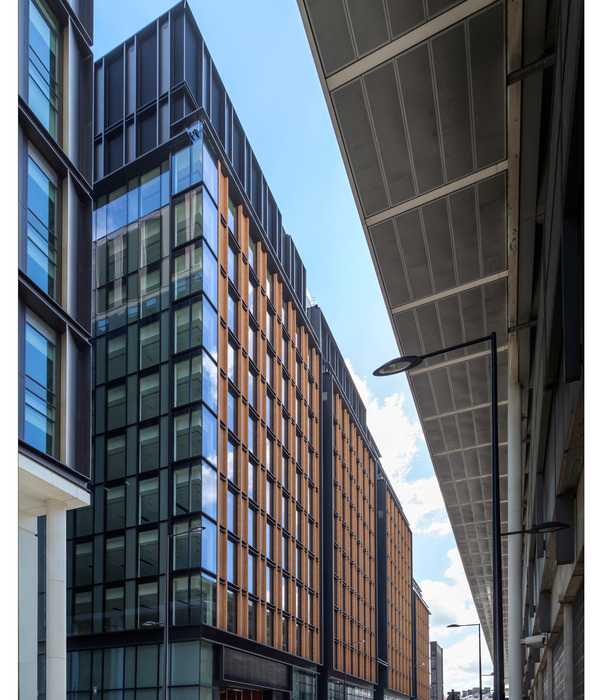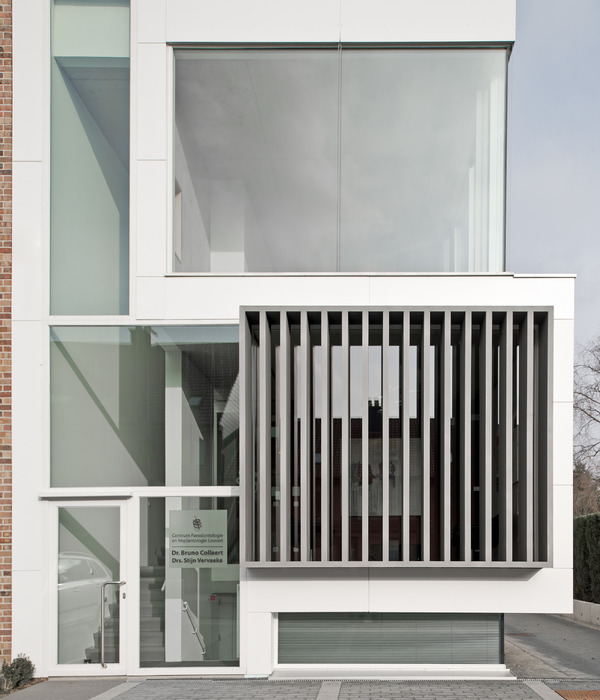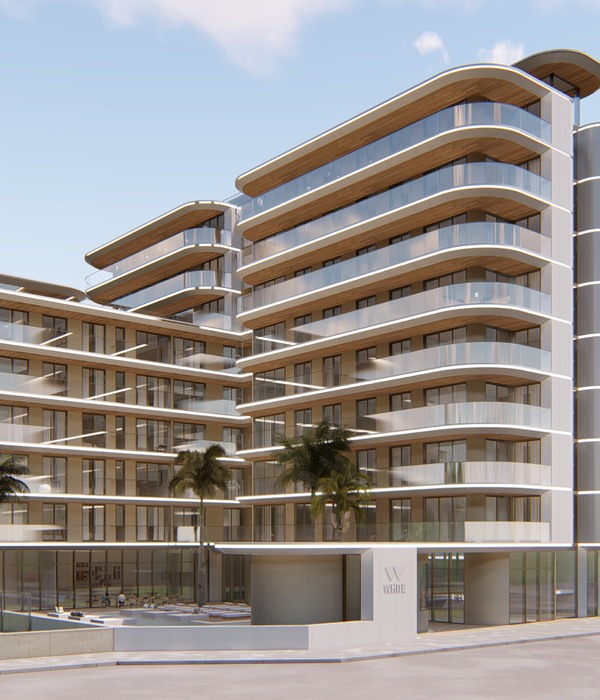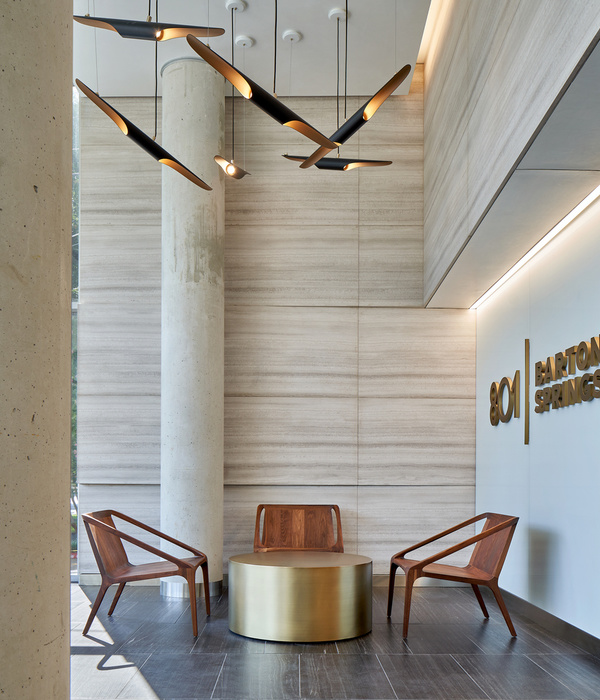34 Prince St.
Images by MARCH / Architecture by Marvel Architects
34 Prince St
is a development located in the former St. Patrick's Cathedral School in the heart of Nolita, NYC. A beautiful, historic structure anchoring the corner of Mott St. and Prince St., the re-purposed building will be carried into into the future with a new chapter written by its residence.
MARCH created a snapshot of the building and its context throughout its history to give a sense of weight and place to the project. Much of the neighborhood has changed over the past century but 34 Prince remains. Context buildings, storefronts, lifestyle, fashion, transportation, infrastructure, vegetation and photographic treatments were researched and developed around fictional narratives for each time period.
▲ The site as it has evolved over the past 120 years. Note the collapse of one of the chimneys (to be restored during the current renovation) and the addition and removal of massive fire escapes.
▲ A significant amount of time was spent researching historical neighborhood photos with an emphasis on these specific decades. Of particular interest to us was street life, transportation, retail, infrastructure, greenery (or lack thereof) and fashion. Another obvious consideration was how the color and quality of film has evolved over the years. 1900s: flat, grainy, sepia toned; 1940s: high contrast, crisp, black and white; 1980s: saturated, soft, dreamy; Present: clear, natural, high res. Achieving these characteristics and the right look and feel became the major challenge of post-production.
▲ With the exception of people, the entire environments were developed in 3D. This was done for artistic freedom and to provide a level of continuity between all scenes. This image is rendered without textures to highlight the extent of modeling required to achieve the final product.
▲The raw rendering includes a series of additional passes that are used to help refine or adjust different parameters of the final image. Above is a selection of passes used and various stages of the post-production process - all compositing was done in After Effects.
▲ The final images were produced at 5,000 pixels wide. The above 1,400 pixel crop zooms in on some of the subtle (and occasionally humorous) storylines we tried to embed in every image. At full resolution, the details become much more apparent. Film grain was intentionally layered in to give this 1900s image an archival quality.
▲ In the image above you can clearly see the degree to which street elements, infrastructure and signage have changed over the years.
{{item.text_origin}}












