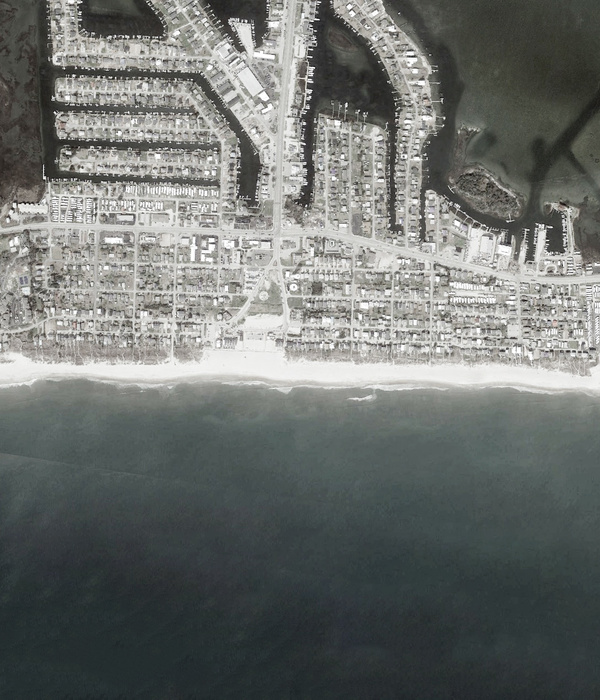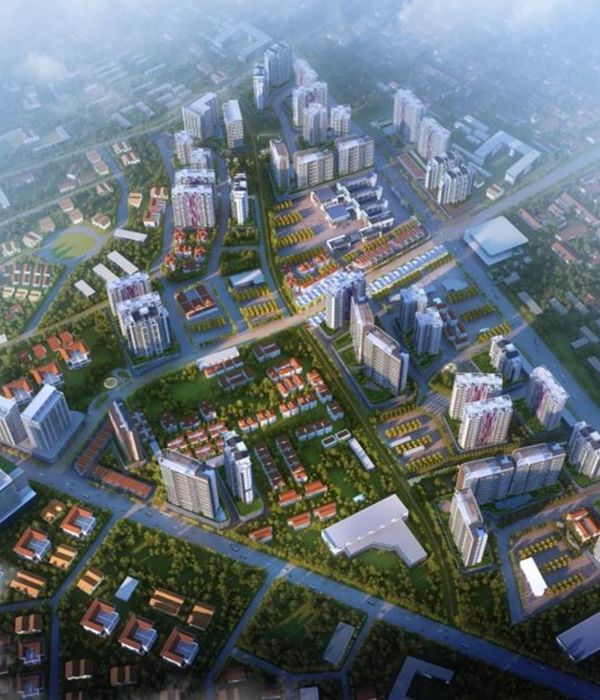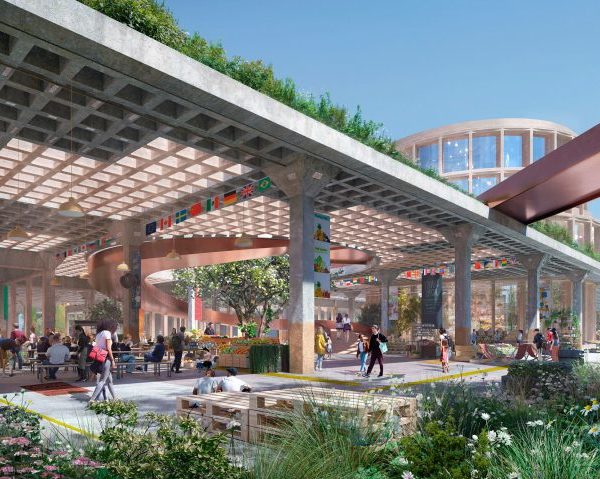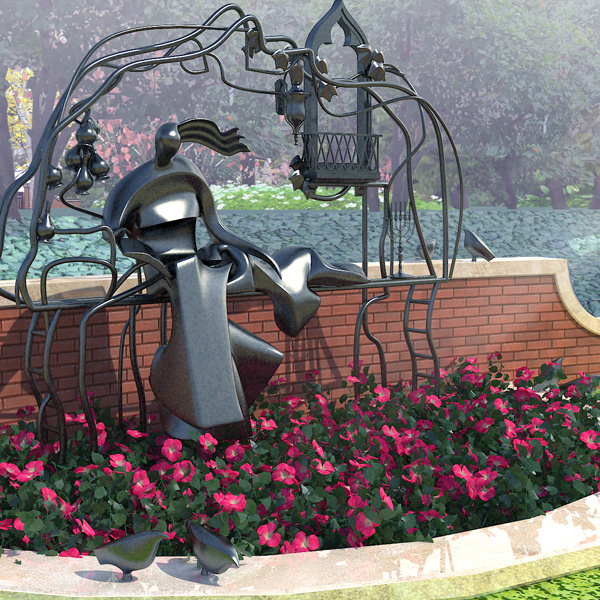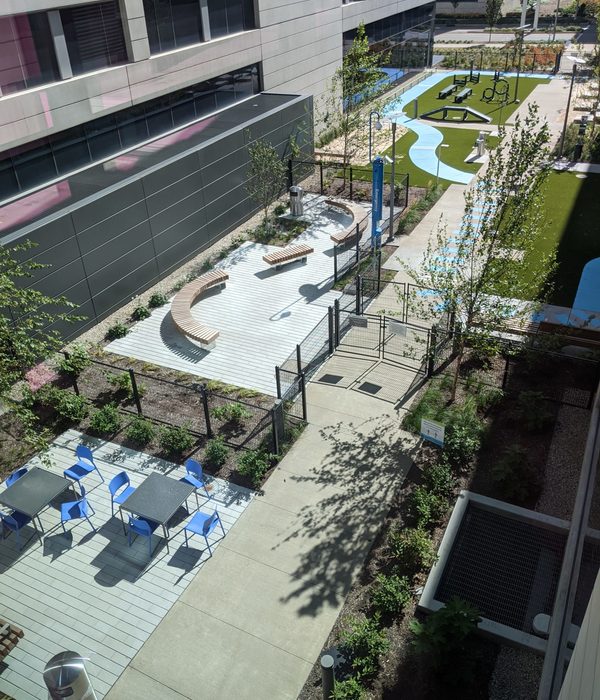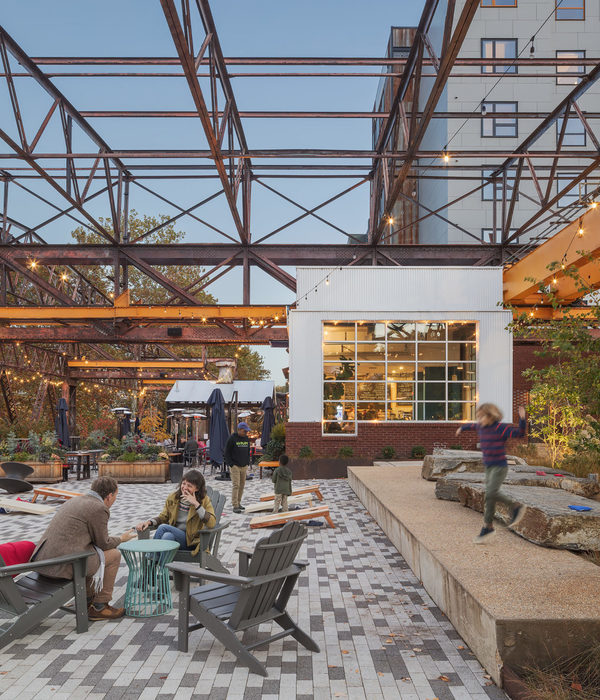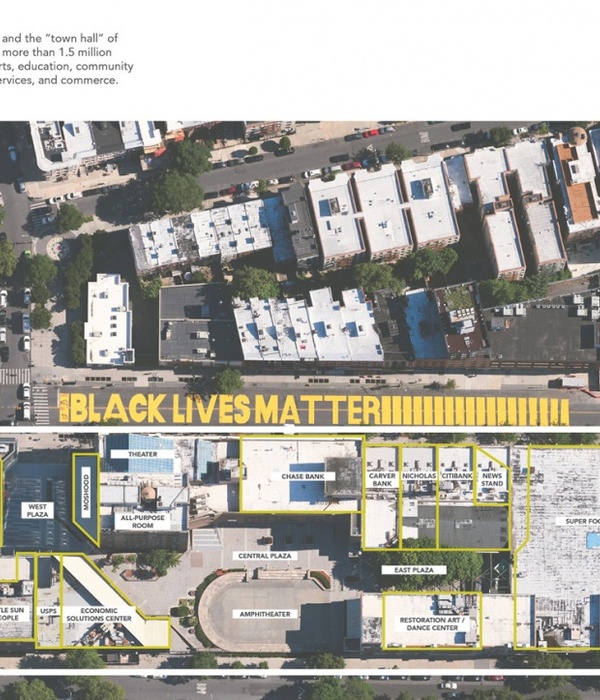PWL事务所负责设计了位于不列颠哥伦比亚省里士满市的Ketcheson社区公园,项目占地约4046.9平方米。Ketcheson公园树立了公共公园开发模式的典范,项目由开发商主导建设,产权永久归开发商和当地住户所有。
PWL Partnership led the design for Ketcheson Neighbourhood Park, a 1.6-acre park in the Capstan Village in Richmond, British Columbia. Ketcheson Park is a precedent setting project of a public park that has been delivered by the developer and owned and maintained in perpetuity by the developer / residential strata.
▼公园概览,overview © PWL Partnership Landscape Architects
当今,在城市中建设公共公园,通常需要在空间有限的市中心进行昂贵的土地收购。本项目中,公园在结构上的优化有效应对了挑战。公园的设计与政府部门保持着密切合作,以确保开发计划符合市政要求。由开发商参与主导的建设可提高预算水平,有利于打造高质量和独创性的景观。项目采用了砾石铺地、优质混凝土和坚固硬木等高品质材料,这些初始资金的投入将在未来几十年中保证Ketcheson公园的高品质运营。
As cities look for additional opportunities for public park space, this often requires expensive land acquisitions in land constrained City Centres. The ability for the park to be overbuild on a structure was an effective way to address this challenge. The park design involved close engagement with City staff to ensure that the program met municipal requirements. The developer was able to deliver a heightened level of quality and uniqueness beyond what could be achieved within established park budgets. The use of high-quality materials including stone paving, high quality concrete work and robust hardwood are examples of investing the initial capital into Ketcheson park to ensure lasting quality that would last for decades to come.
▼城市中的高品质绿地,high quality green space in the city © PWL Partnership Landscape Architects
▼铺地的不同材质,landscapes made of different materials © PWL Partnership Landscape Architects
公园的设计灵感来自于弗雷泽河三角洲当地的河流景观,并融入了社区的文化和历史元素。团队与一位风水专家密切合作,吸取东方思想,赋予公园良好的“气”流。一系列四面环水的岛屿构成了花园,其中凉亭以现代形式诠释了传统亚洲茶馆。里士满的景观特征通过蜿蜒水景和绿色开放空间得以展现。流水穿过公园,通过宁静水池和蜿蜒溪流连接了不同空间活动节点。
The park’s design draws inspiration from the local riverine landscape of the Fraser River Delta, as well as cultural and historical elements from the community. Our team worked closely with a Feng Shui Master to draw eastern influences and provide good flow of ‘chi’ in the park design. The garden elements include a series of islands surrounded by water and a contemporary pavilion designed to be a reinterpretation of traditional Asian tea houses. The forms of the Richmond landscape are reflected in the sinuous water features and the green open spaces. Water weaves through the park and connects the varied spaces and activity points through a series of tranquil reflecting pools and meandering streams.
▼蜿蜒溪流连接活动空间 meandering streams connecting the activity points © PWL Partnership Landscape Architects
▼公园水景,the sinuous water features © PWL Partnership Landscape Architects
▼现代凉亭,a contemporary pavilion © PWL Partnership Landscape Architects
公园内生长着茂盛的樱桃树丛,不同景观元素呼应了里士满多样的亚洲文化遗产。儿童游乐场中的出水塔是对传统宝塔的抽象表达,里士满历史悠久的渔业也在攀爬结构和观景渔船等游戏元素中得以体现。
The park embraces Richmond’s diverse Asian heritage with groves of blossoming Cherry trees. A water emanating tower in children’s playground is an abstraction of a traditional pagoda. References to Richmond’s historic fishery industry are reflected in an abstracted play element that include a fishing boat as a climbing structure and view deck.
▼丛生的樱桃树,groves of blossoming Cherry trees © PWL Partnership Landscape Architects
▼游戏场地,playground © PWL Partnership Landscape Architects
▼游戏元素反映传统文化,play element reflecting local culture © PWL Partnership Landscape Architects
▼互动景观,the interactive Landscape © PWL Partnership Landscape Architects
PWL事务所希望创造一个真正源于自然的生态空间。设计从城市文脉中汲取灵感,仿佛是原生于此的绿色空间。郁郁葱葱的植物和水景营造出一片绿洲,为居民和游客带来宁静、沉思与欢乐的丰富体验。
PWL Partnership wanted to create a truly biophilic space that is inspired by nature. Lush plantings and water features create a green oasis that instil a sense of calmness, reflection and joy for both residents and visitors alike – a landscape that borrows inspiration from its context and creates a place that feels like it has always been there.
▼黄昏时分,公园的宁静氛围,the peaceful atmosphere of the park at dusk © PWL Partnership Landscape Architects
{{item.text_origin}}

