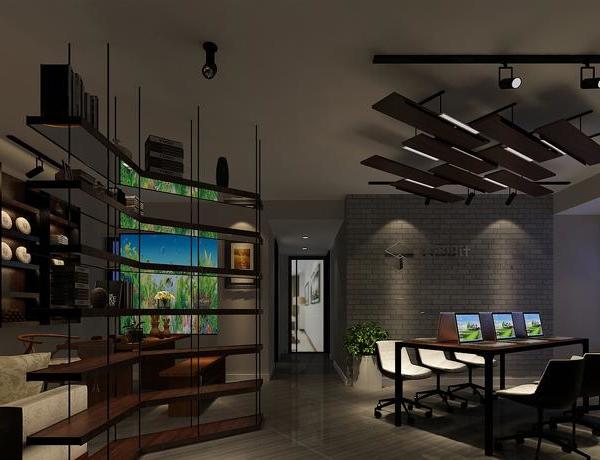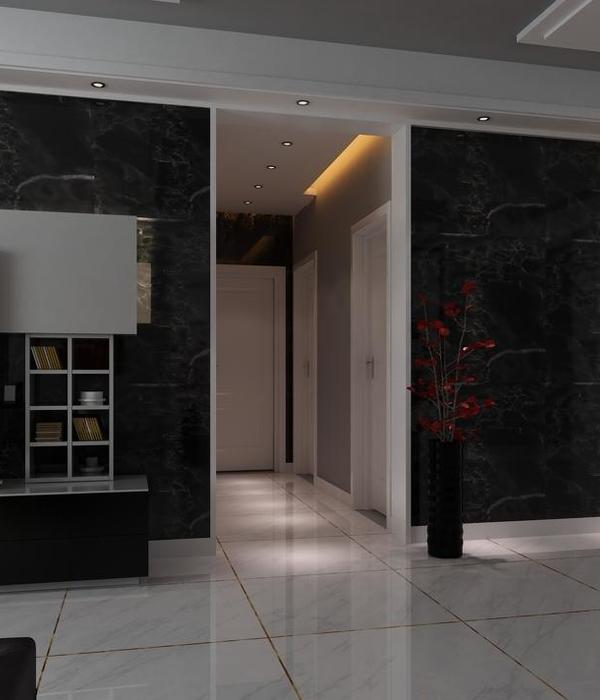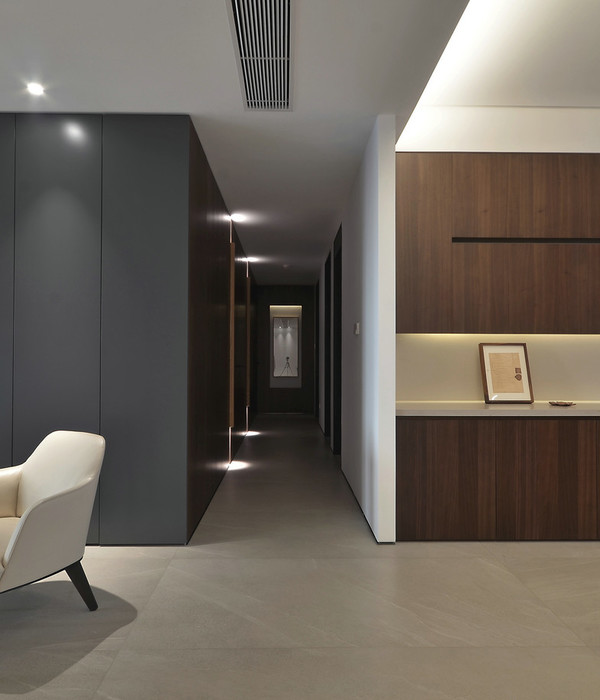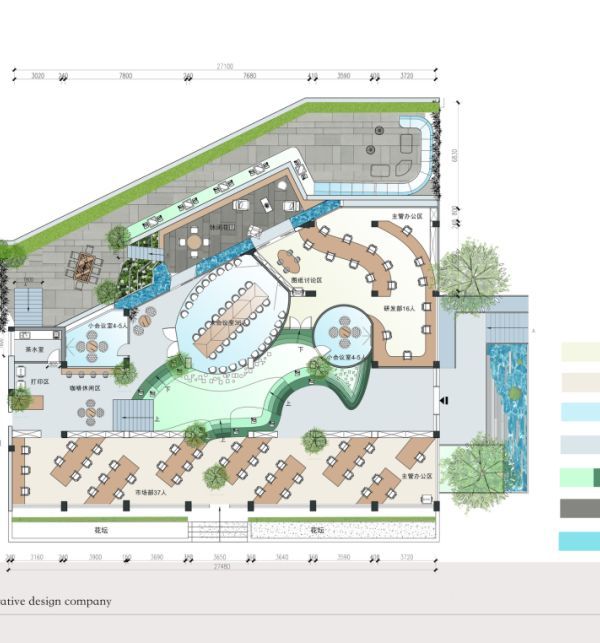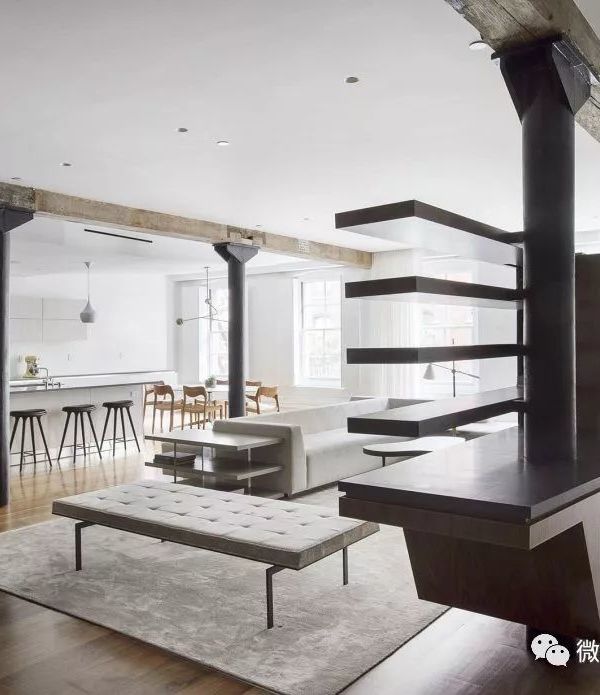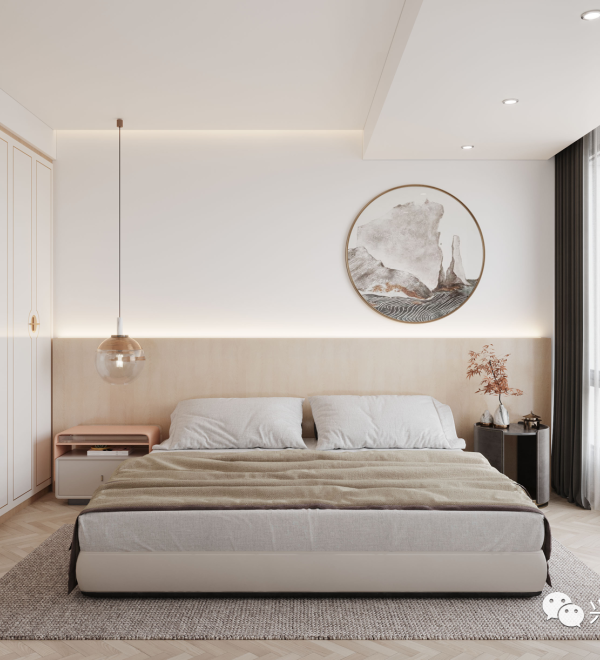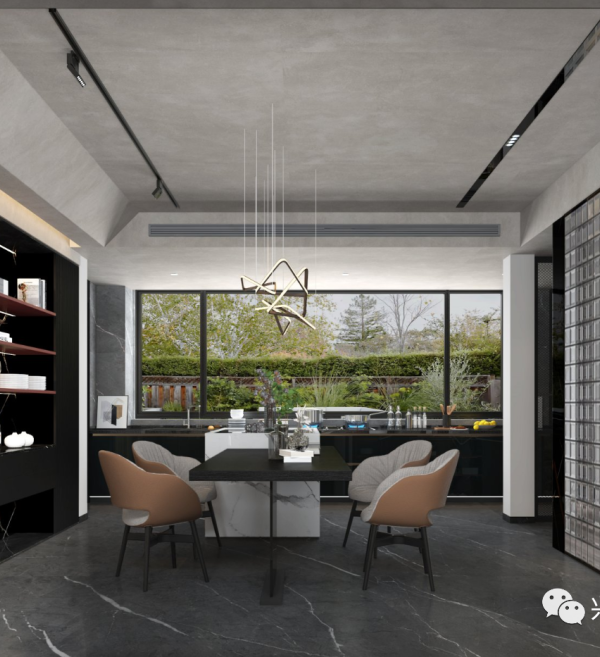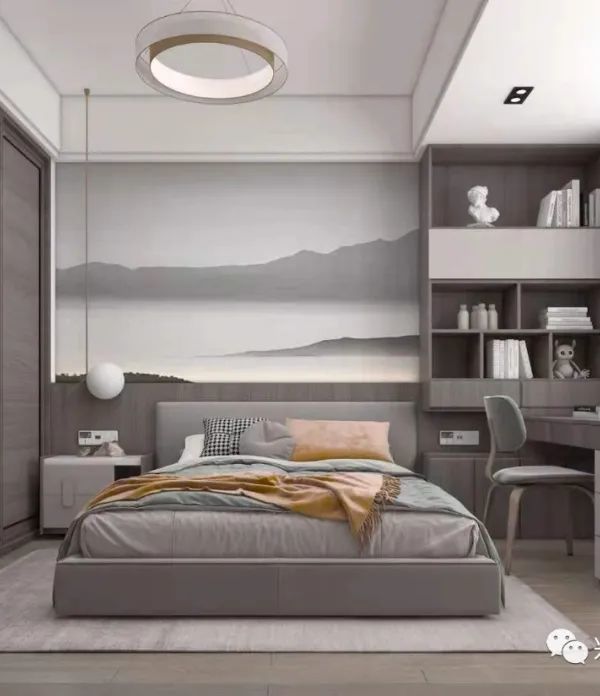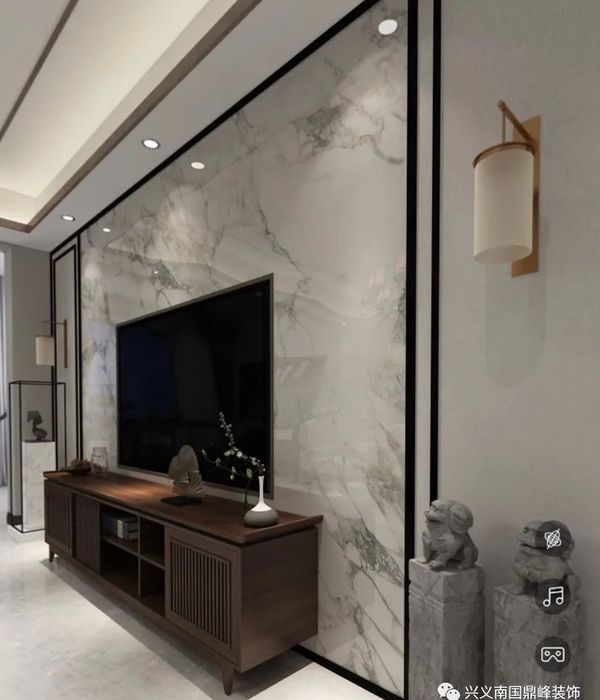Kineki is a patented “lifestyle” construction method that integrates natural elements with a visionary architectural design style and experiential purpose, inspired by and true to its core principles: modular cost-effective, and quality rich manufacturing with renewable elements, sustainable low-impact materials, abundant and whimsical local flora accents, and assembled and fused with ease. Kineki flexibly supports infinite design considerations, which allow building out almost any desired space configuration. These principles simultaneously deliver the premium product in less time than traditional construction systems and within precise budgets and schedules.
The Kineki construction method is designed in a simple and elegant way, with baseline modules for kitchens, bathrooms, bedrooms, and living rooms, and accommodate a variety of configurations, according to specific budgets or anticipated growth needs. Each base module dimension measures 3.6 meters wide, by 3.6 meters long, by 3.6 meters high, ensuring each module precisely interconnects with the other, offering multiple alternatives to construct a range of products: house, store or pavilion, hotel room, classroom, cabin, dock, and #Kinekioutdoor terraces. Pablo House Prototype. Built in 6 months, it has an area of 200 m2 and consists of 28 modules. 10 modules were used for covered terraces, 7 for interior amenities, 4 for bedrooms, 3 for bathrooms, 2 more for kitchen, and 2 for circulation modules. Totaling 450 square meters of construction. Julio House Prototype. It has an area of 52 m2 and a selection of 8 modules on two levels. On the ground floor, there is a kitchen module, a living room, a bathroom, and a bedroom. On the upper floor, there are 2-bedroom modules, a bathroom, and an empty module that makes up the double height of the room. Adding 150 m2 of construction.
Japo House Prototype. A single-storey house with a height of 78 m2, with 6 modules distributed as follows: 1 module for a bedroom, another for a study or guest bedroom, one for a living room, one for a kitchen with a loft and two modules for two bathrooms, totaling 140 m2 of construction. Prototype Outdoors. It is the name that was given to the terraces that we initially built in the Rosetta Restaurant in Mexico City and in the Bakery that bears the same name. We adapt and scale our wooden structure to the size of a car. Two Kineki Outdoors modules temporarily occupy a parking space, in order to extend the table area in times of Covid. Each terrace is manufactured in 7 days and installed in a few hours.
Prototipo Casa Julio. Tiene un desplante de 52 m2 y una selección de 8 módulos en dos niveles. En la planta baja se encuentra un módulo de cocina, uno de sala, uno de baño y uno de recámara. En la planta alta hay dos módulos de recámara, uno de baño y un módulo vacío que conforma la doble altura de la sala. Sumando 150 m2 de construcción.
Prototipo Casa Japo. Casa de una sola planta con un desplante de 78 m2, con 6 módulos repartidos de la siguiente manera: 1 módulo destinado a recámara, otro a un estudio o recámara de visitas, uno de sala, uno de cocina con tapanco y dos módulos destinados a dos baños, que suman 140 m2 de construcción.
Prototipo Outdoors. Es el nombre que se le dio a las terrazas que construimos inicialmente en el Restaurante Rosetta y en la Panadería que lleva el mismo nombre. Adecuamos y escalamos nuestra estructura de madera al tamaño de un auto. Dos módulos Kineki Outdoors ocupan de manera provisional un cajón de estacionamiento, para poder extender el área de mesas en tiempos de Covid. Cada terraza es fabricada en 7 días e instalada en unas horas.
▼项目更多图片
{{item.text_origin}}


