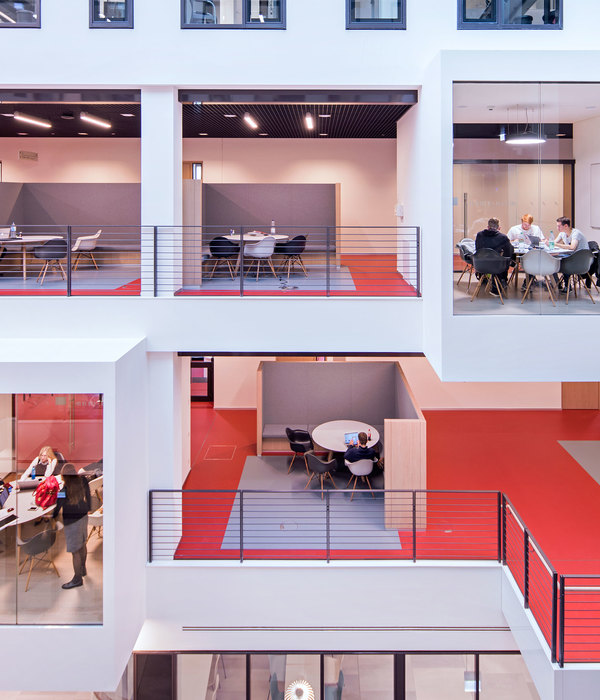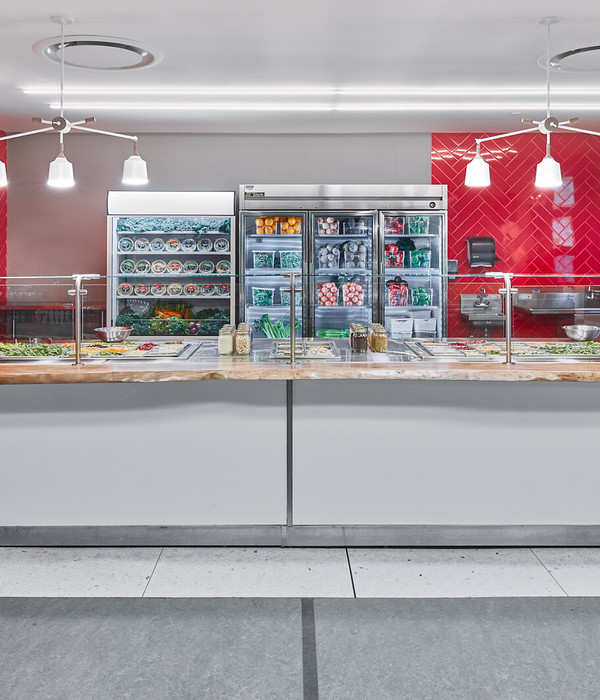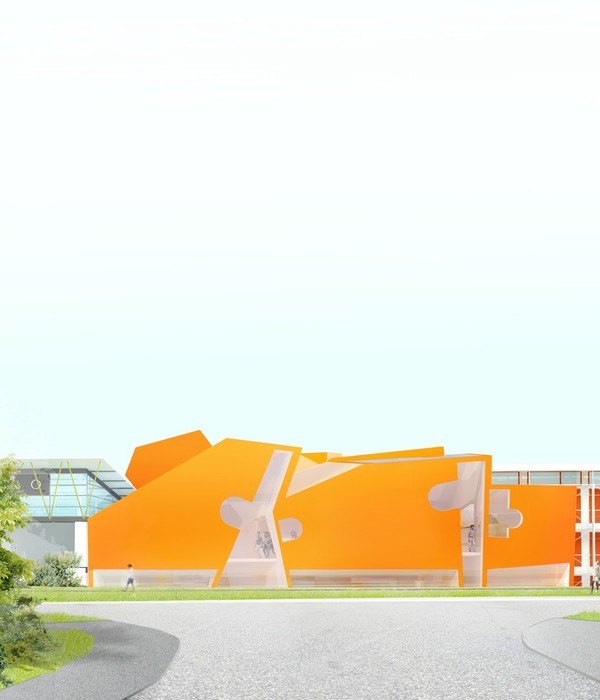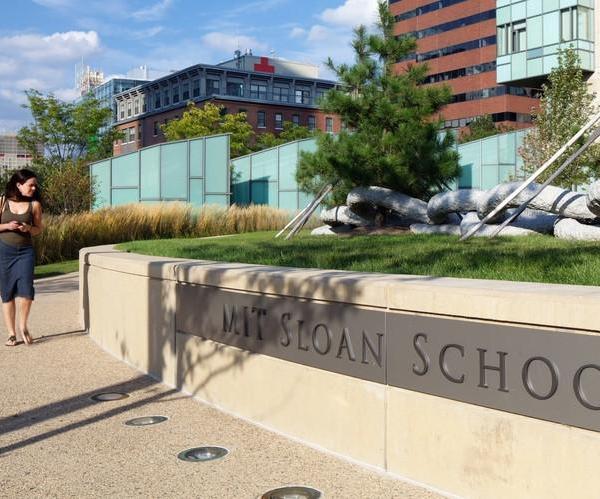© imagina2
© imagina2
架构师提供的文本描述。这座建筑满足了维托利亚市日益增长的教育需求,该社区集中了过去几年集体住宅的最大延伸,也是大多数儿童人口居住的地方。
Text description provided by the architects. This building meets the increasing educational demand of the city of Vitoria, in a neighborhood that concentrates the biggest extension of collective dwelling during these last years, and where most of the childhood population live.
© imagina2
© imagina2
地块周围是一大群大的塔,在一个绿色的地区与扎罗纳河交叉。这座建筑被设计成一座低层建筑,试图给该地区充氧,并作为一个内部庭院进行工作。
The plot is surrounded by a group of large size towers, in a green area crossed by the Zarauna creek. The building is planned as a low rise construction that tries to oxygenate the area and work as an inner courtyard.
© imagina2
© imagina2
在评估了该方案的功能、地形、方向、周围环境和周围的道路之后,提出了一座L形建筑,向最阳光的方向开放,最受保护,不受通常风的影响,这样操场就可以放在最有利的位置。
After evaluation of the functionality of the programme, the topography, the orientation, the surroundings and the roadways around the plot, an L shape building was proposed, opened towards the sunniest orientations and most protected from the usual winds, so that the playground could be placed on the most favourable position.
该建筑可容纳693名学生,设有小学阶段(6至12年)和学前教育阶段(2至5年)的教室,每一层均位于L字形的两侧。
The building, with a capacity for 693 pupils, houses the classrooms for the stages of primary school (6 to 12 years) and pre-school education (2 to 5 years), each of the levels being on each side of the L shape.
© imagina2
© imagina2
这两个部分都被配置为两个相交的棱镜,定义了公共空间、互补用途和合并区中学校的主要入口。
Both parts have been configured as two intersected prisms, defining the common spaces, complementary uses, and the main entrance to the school in their merging area.
© imagina2
© imagina2
山墙屋顶对周围环境做出反应,向操场倾斜,向外提供最城市的外观,向内提供人类尺度。
The gable roofs respond to the surrounding, leaning themselves towards the playground, offering their most urban façade towards the outside and the human scale to the inside.
© imagina2
© imagina2
从功能的角度来看,已为每一种用途寻找最适当的地点,以便它们之间的联系清楚有效,减少流通空间;但尊重和区别每一种用途的要求和具体流动。
From the point of view of functionality, it has been sought for the most appropriate location for each of the uses, so that the connections among them could be clear and effective, reducing the circulation spaces; but respecting and discriminating the requirements and specific flows of each usage.
它已被采用预制施工解决方案,标准化并具有固定的几何形状,避免了超过必要范围的立面发展,以缩小建筑物的周长。概念设计遵循前面提到的原则,但始终牢记立面和室内空间的体积、构成和比例,调整建设性的解决方案和材料选择。
It has been used a precast construction solution, standardized and with regular geometries, avoiding façade developments larger than necessary, to reduce the perimeter of the building. The concept design follows the principles mentioned before, but keeping always in mind the volumes, composition, and proportion of the facades and interior spaces, conditioning the constructive solutions and material choosing.
© imagina2
© imagina2
在操场上,预计有三个运动场(其中一个包括在内)。他们已经适应了地形,确定了三个不同的平台:第一个,在底层,另两个,有1米高的差异。他们被放置在健身房附近,有一个直接和覆盖的通道与外部坡道。
In the playground, three sport courts have been projected (one of them covered). They have been adapted to the topography defining three different platforms; the first one, at ground floor level, and the other two, with a difference of 1m height. They are placed close to the gym, with a direct and covered access with exterior ramps.
© imagina2
© imagina2
在建筑设计中,考虑了生物气候的定位和防护策略,如安装系统和空气循环条件的设计、施工方案的选择及其隔离条件、每种材料的供应距离等。标准化是为了降低成本和工作日程。提出最低限度维护的建筑系统也是一个挑战。
During the design of the building bioclimatic strategies have been considered, such as orientation and protection of the classrooms from the sunlight, the design of installation systems and air circulation conditions, the choosing of the construction solutions and their isolating conditions, the supplying distances of each material etc. The standardization has supposed a reduction on the costs and working schedules. It has also been a challenge to propose construction systems with minimum maintenance.
© imagina2
© imagina2
室内设计特别注重用户的可及性和适应性,同时研究色彩成分和信号化,以利于功能和清晰的循环。
The design of the interiors has been specially careful with accessibility and adaptation to the users, also while studying the chromatical compositions and signalization, in order to favor functionality and provide clear circulations.
Architects A54 arquitectos
Location Vitoria-Gasteiz, Álava, Spain
Category Elementary & Middle School
Architect in Charge Marina Durán, Fernando Ortega, Eugenio de la Torre
Design Team Borja García, Gorka Goikoetxea
Area 6193.0 sqm
Project Year 2016
Manufacturers Loading...
{{item.text_origin}}












