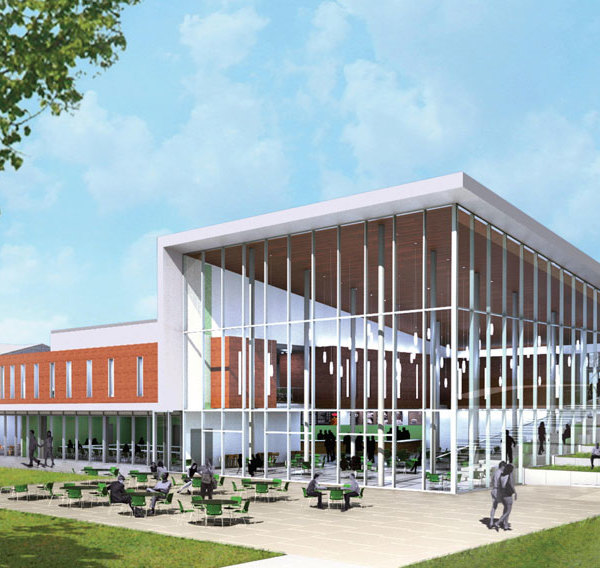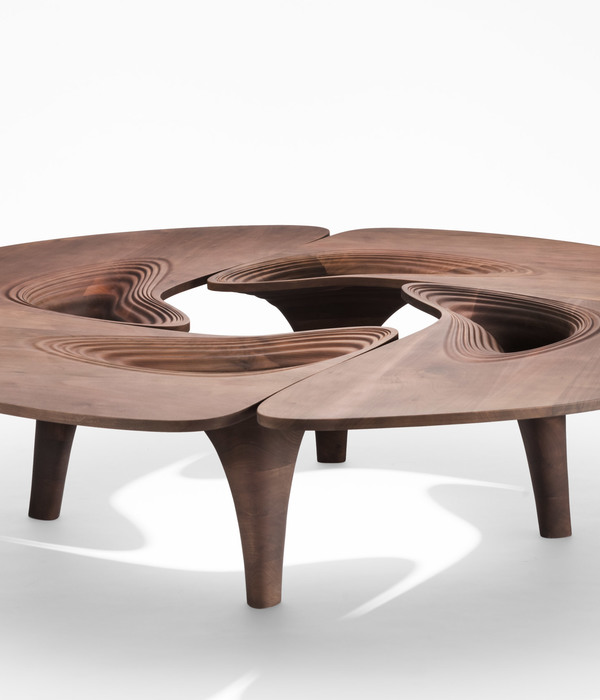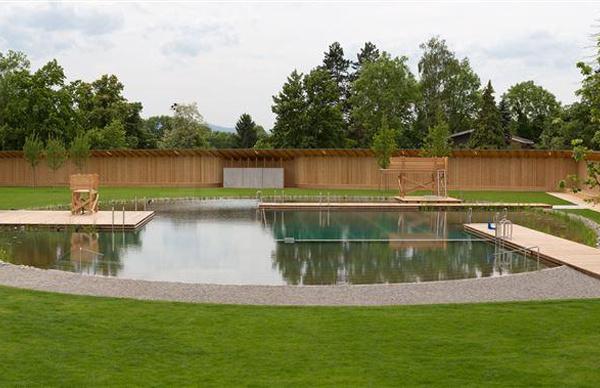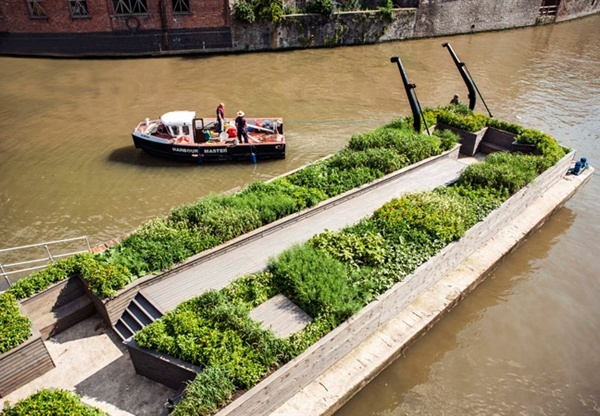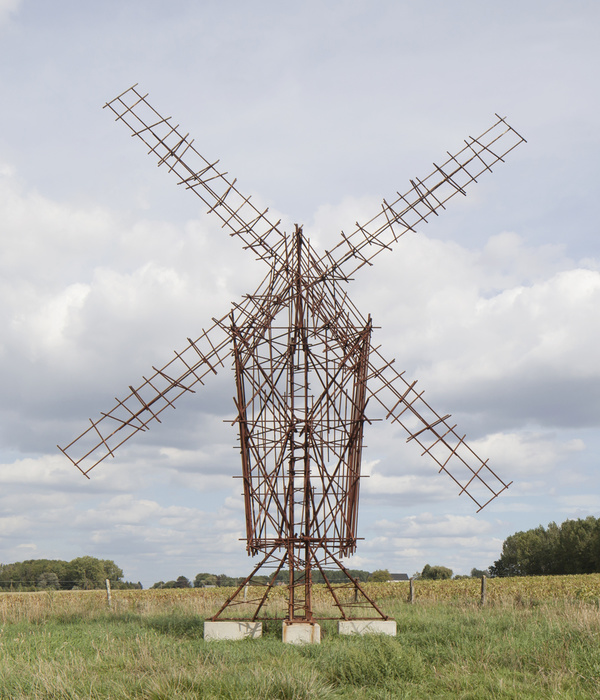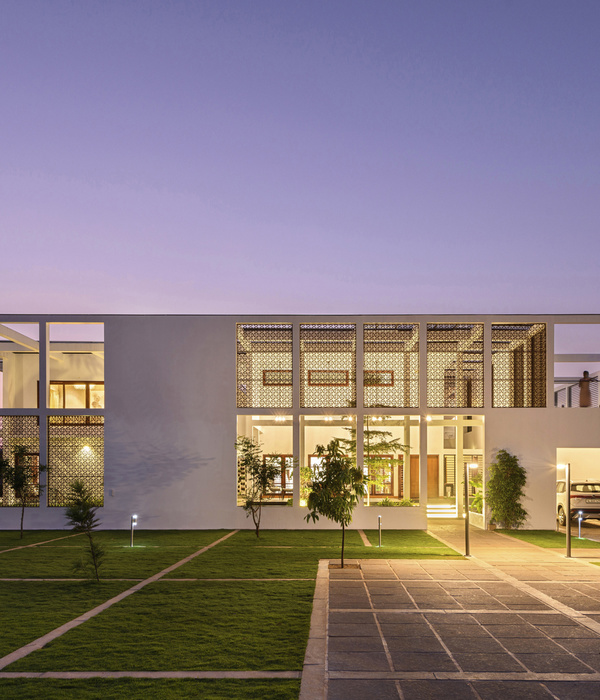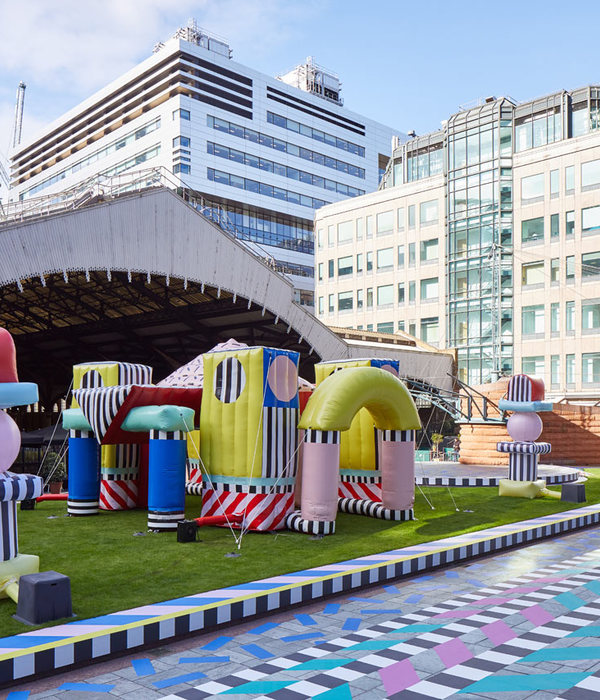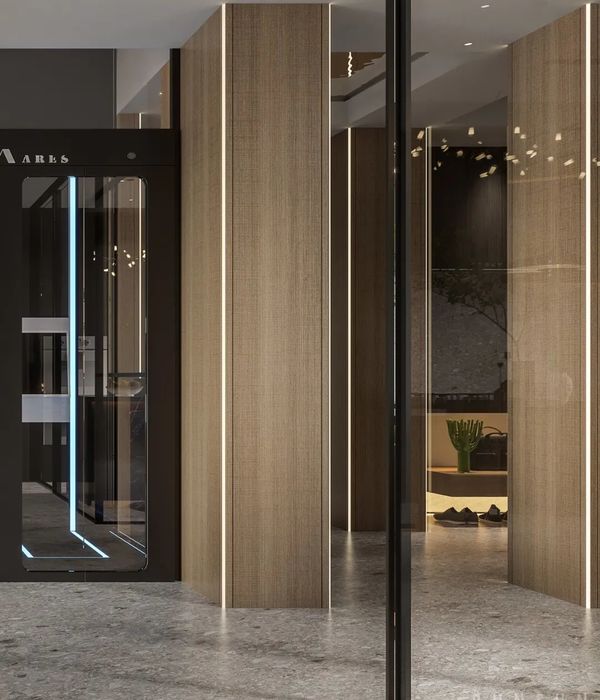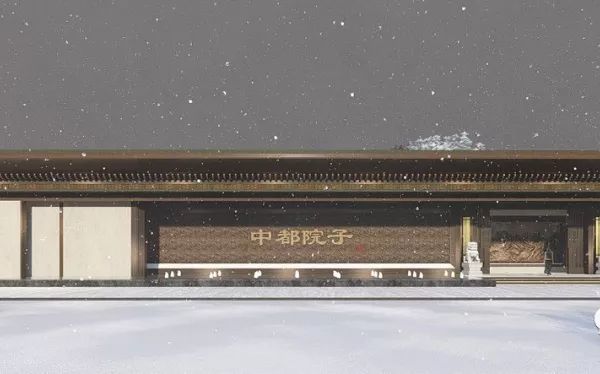上海越界锦和尚城 | 花园式办公园区的创新设计
- 项目名称:上海越界锦和尚城
- 设计建筑师:Aedas
- 业主:锦和集团
- 建筑面积:164,434平方米
- 竣工年份:进行中
- 设计董事:林静衡(Christine Lam),全球设计董事,祈礼庭(David Clayton),全球设计董事
从老旧的工业厂房,到现代化的科技办公楼,由Aedas打造的越界锦和尚城正在上海徐汇区上演着一场城市更新。项目共计两期,其中一期包含三座高72米的办公塔楼,二期为五座低层办公塔楼以及配套的零售及酒店业态。设计打破传统办公概念,基于未来发展趋势,将办公与公园相结合,打造出休闲、商业、社区无缝连接的花园式办公园区。
Located in the Xuhui District of Shanghai, China, the two-phased Golden Union Park is leading the transformation of an old industrial plant area into Shanghai’s new tech office district. The development includes three 72m tall towers in Phase One, five low-rise office buildings along with retail and hotel elements in Phase Two. In conceptualising office buildings of the future, the design merges the concepts of office and park to render an innovative office campus that connects leisure, commerce and communities.

设计理念
Design concept
花园式办公园区
An innovative office campus
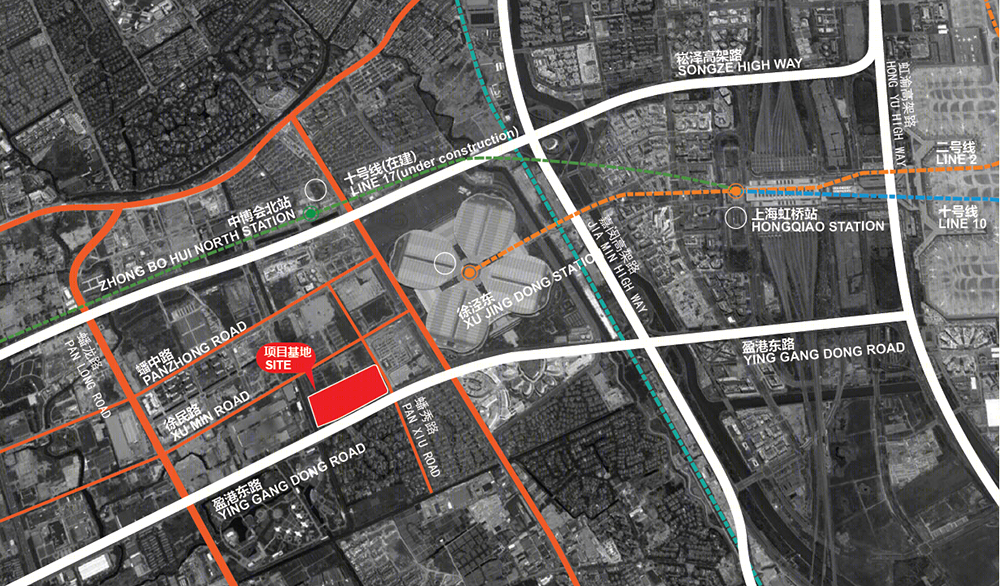
项目所在地
The site
考虑到场地周边环境以及复杂的业态,设计以环形动线在场地中构建了24小时的人行通道,搭配设有绿色植被的中央高架通廊,无缝衔接一期与二期建筑,最大限度实现场地内部的可达性与连通性,使其成为有机的整体,同时连接周边区域,为地块内外的业态功能和配套设施提供便利。“我们将较高的办公塔楼设置在北部,可以俯瞰低层建筑群,每个建筑群都设有内部庭院,与中央人行通道相连。”Aedas全球设计董事祈礼庭(David Clayton)说道。
The master planning deliberates on site’s surrounding and seeks to maximise accessibility and connectivity: 24-hour walkways and circulation were designed to provide easy access to functions and amenities within and outside the site boundary. A central elevated walkway, installed with ample greenery, acts as the main gateway to circulate between the buildings across the two phases. “We place the taller office towers in the north as the backdrop of the development, overlooking the low-rise building blocks, each designed with their own courtyard that connects to the spine of the central walkway.” Aedas Global Design Principal David Clayton explained.

项目布局
The layout
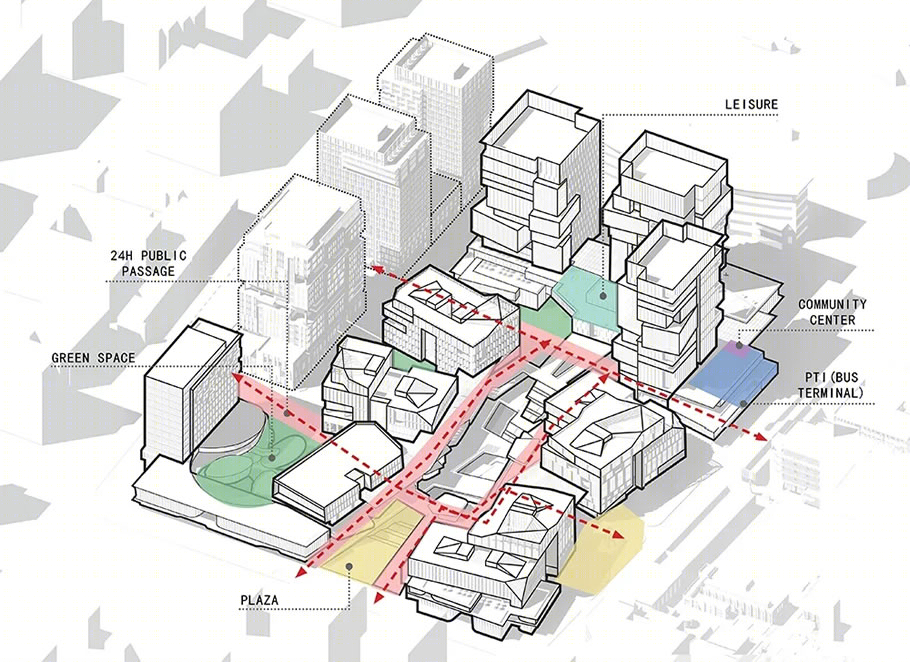
环形动线及极佳的连通性
The circulation and excellent connectivity
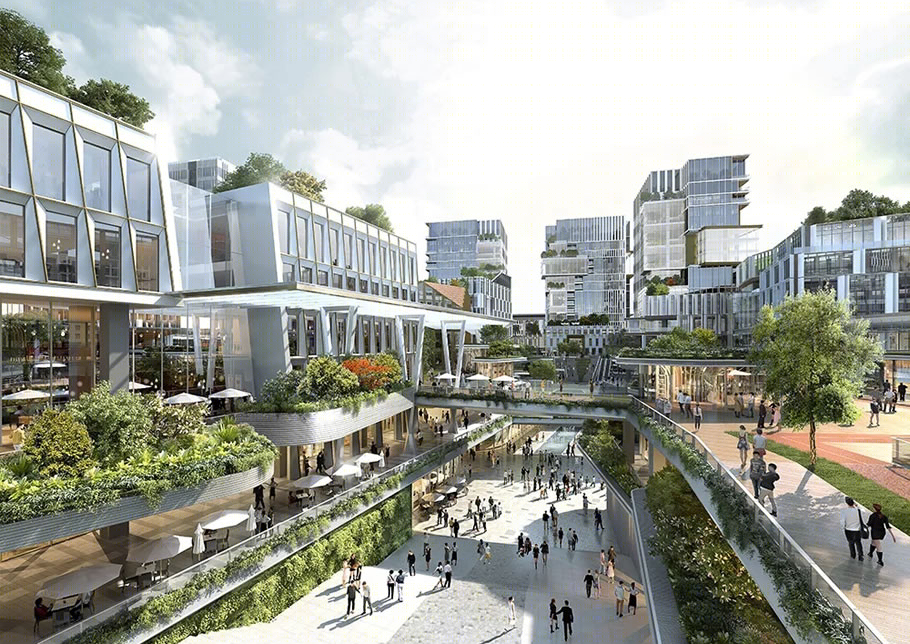
立体多层通廊
3D connection
设计从纸艺折剪中汲取灵感,以交织的线条来塑造贯穿办公大楼园区的景观和通道,其中交汇点是重要的室内外社交活动空间,通过中央绿轴无缝连接,在视觉上增强了片区的完整性
。同时,设计通过切分折叠的方式,打造出雕塑般的阳台和阶梯露台空间,为办公室打造出社交中心,而访客可以在立体多层的通廊中,体验各类活动。
Inspired by the origami cut-and-fold technique, the design uses intersecting lines to shape the landscape and walkways that run through the campus of office buildings. The intersecting points become key spaces for programs, while the central green axis links the interior and exterior spaces visually, enhancing the integrity of the design. The cut and fold design sculpts negative spaces for balconies and stepping terraces that function as social hubs within the office while visitors could explore the many activities scattered through the multilevel walkway.

设计灵感
Design inspiration

设计理念
Design concept

以切分折叠塑造办公轮廓
Inspired by the origami cut-and-fold technique
Aedas全球设计董事林静衡(Christine Lam)说:"设计需要从实际使用出发,我们打造了一系列的公共休闲活动空间,如阳光活力草坪、滑板公园和水境庭院等,希望在快节奏的上海,营造出利于健康的工作-生活相平衡的环境。"
“True to the project’s principle, the design offers a slew of communal and recreational activities, such as sunshine lawn, skate park and water courtyard and more, promoting a healthy work-life balance in the face-paced city of Shanghai.” said Christine Lam, Aedas Global Design Principal.

公共休闲活动空间
Public activity space
创智天地
The Inno-Hub

为了将绿色景观与办公有机结合,设计在每座塔楼的南角设有绿色中庭,形成社交聚会空间,以舒适宜人的工作环境,鼓励分享交流。
同时,绿色中庭形成了塔楼的垂直绿化空间,与屋顶花园有机相连,以连续的绿色自然吸引着访客的目光。设计将屋顶花园和内部庭院打造成为半封闭田园空间,而特色的露天剧场,则可用于研讨会、新闻发布会、培训和技术展览等活动。
To bring green landscaping into the office buildings, green atria are set on the south corner of each building, carving out social gathering spaces that serves to encourage communications, sharing ideas in a positive, laidback working environment. It is conducive to creating a visual of vertical greenery, in which spectators gaze move fluidly from the roof garden upwards through atriums and to balconies. The design includes rooftop gardens and internal courtyards that are semi-enclosed, idyllic spaces, featuring an amphitheatre which can be used to host activities such as seminars, press conferences, training and tech exhibitions.

一期的绿色中庭
Phase 1 design features
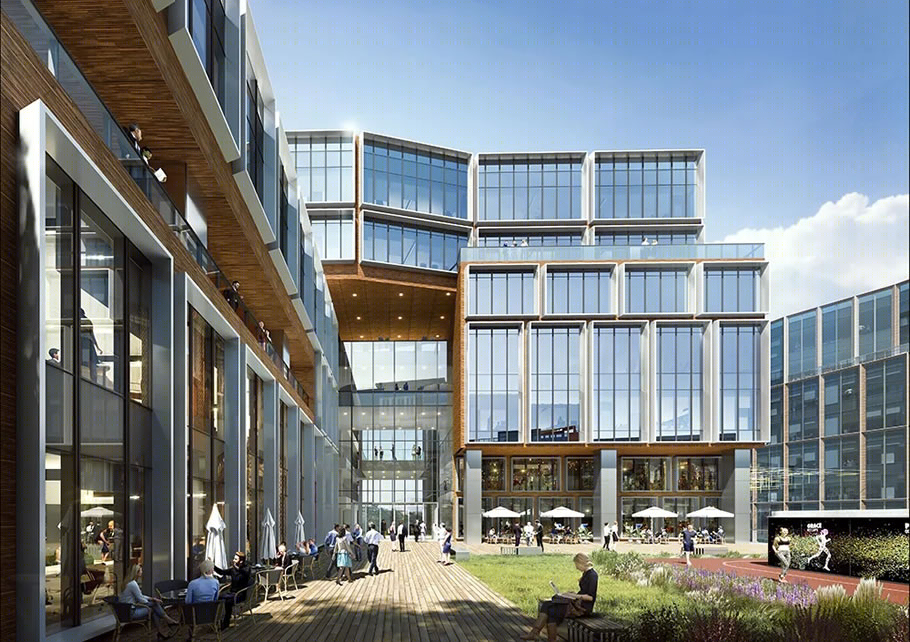
内部庭院
Internal courtyard
露天剧场
amphitheatre
为了区分不同功能空间,同时又不影响项目的整体性,设计对办公塔楼的立面进行了特殊处理,在一致连贯的建筑语言之下,通过不同的材料及色调,为每座塔楼打造了不同的立面,形成鲜明的特征。
To identify different functional space without compromising the overall character of the development, the design applies distinctive facade treatment to office blocks, each with its own elevation, material and color palette, which produces in the end an altogether unique, coherent design language that hones every tower’s individuality.
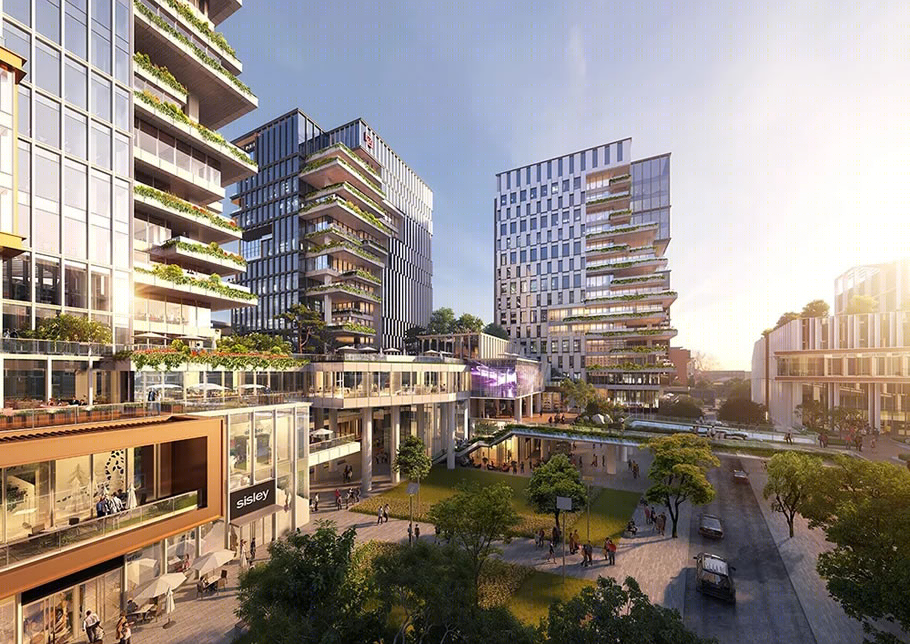
一期办公塔楼
Phase 1 office towers
绿色景观与办公塔楼有机结合
The combination of green entrepreneurs and office buildings
设计将二期低层办公塔楼的会议室,打造成为悬浮于玻璃中庭的盒子,容纳共享办公设施和会议设备,形成相互联系的办公空间。
Within each of the low-rise office towers in Phase Two, a series of meeting rooms are designed as floating boxes contained in a glass atrium, which are shared common office facilities and conference equipment that help enforce an interconnected working office space.

悬浮的玻璃中庭
Floating glass atrium

公共会议空间
meeting rooms

二期低层办公塔楼
low-rise office towers in Phase Two
项目不只是一个办公园区,更是一个开放的社区环境,为此设计打造了众多公共互动空间,以中央绿轴彼此连接,引导访客游览园区内的草坪、跑道和体育设施,以及展现艺术文化的表演艺术剧院。
为了吸引周边居民前往,设计在园区内打造了社区中心、商业零售以及宜人的书店,营造出丰富的空间体验。
The crux of the development lies in its social focus, exemplified by the numerous interactive features, and supported by the central green axis. It guides users along big gathering lawns, running track, and sports facilities in the office campus, as well as the performing arts theatre, which is installed to incorporate art and culture into the project. To fulfill its goal of being fully engaged with the neighborhood and create a mesmerizing journey, a community center, and an idyllic bookstore within the retail mall, are included in the design scheme.

表演艺术剧院
Performing arts theatre
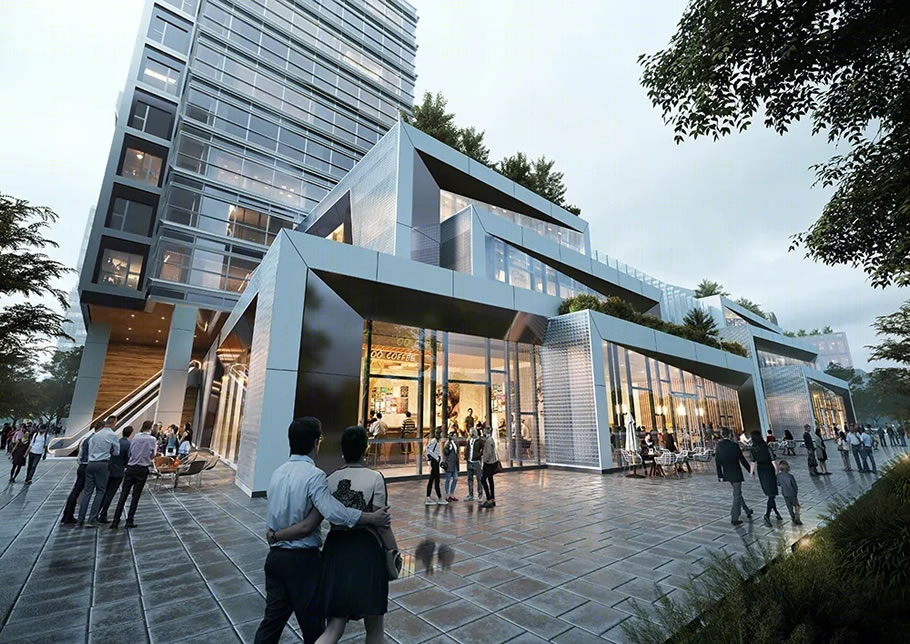
商业零售业态
Retail section
"我们希望上海越界锦和尚城可以成为工作-生活一体化的空间,为智能办公环境打造新标杆。"祈礼庭说道。
“Our vision for the Shanghai Golden Union Park is to blend the boundaries between work and social life, and set a new benchmark for a smart office hub.” —David Clayton, Aedas Global Design Principal.

夕阳中的越界锦和尚城
Golden Union Park in the sunset

位置:
中国上海
设计建筑师:
Aedas
业主:
锦和集团
建筑面积:
164,434平方米
竣工年份:
进行中
主要设计人:
林静衡(Christine Lam),全球设计董事;祈礼庭(David Clayton),全球设计董事
Location: Shanghai, PRC
Design Architect: Aedas
Client: Golden Union Group
Gross Floor Area: 164,434 sq m
Completion Year: On-going
Design Directors: Christine Lam, Global Design Principal; David Clayton, Global Design Principal

