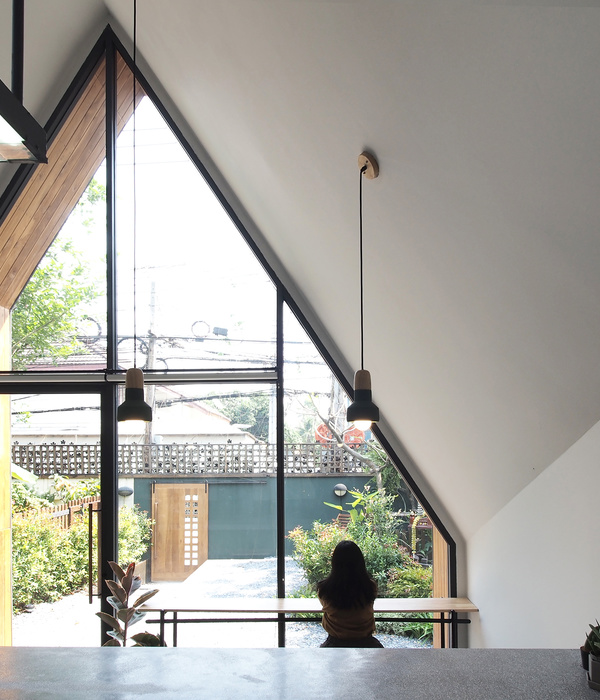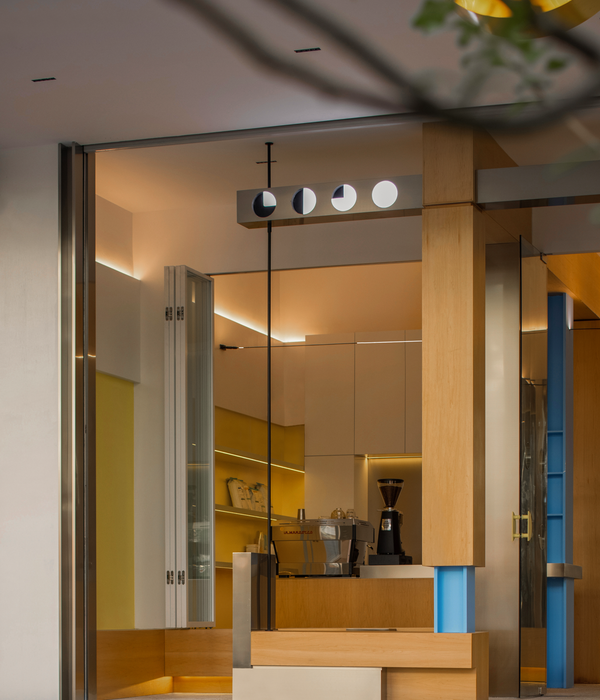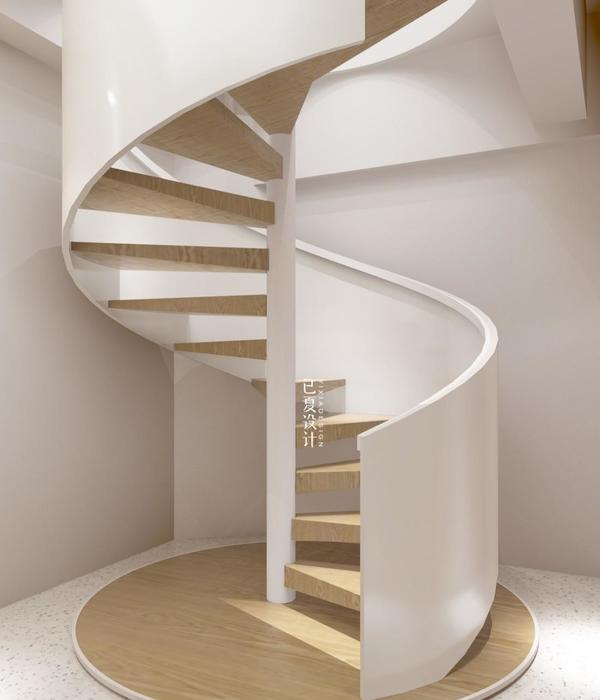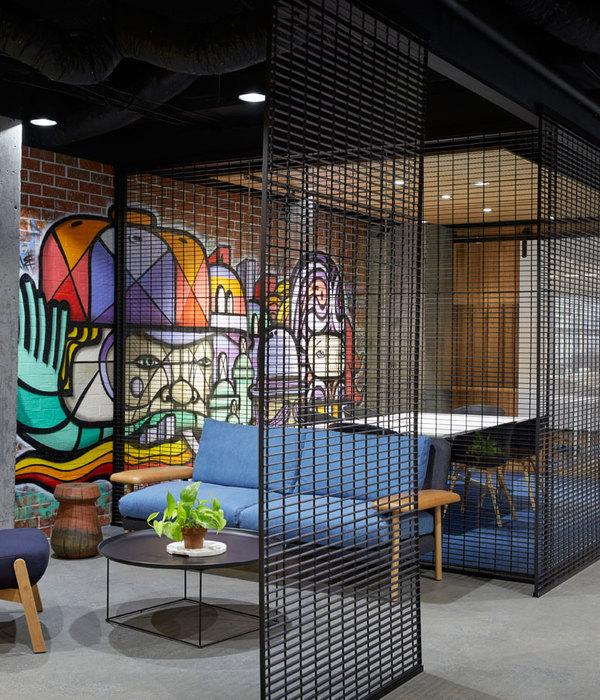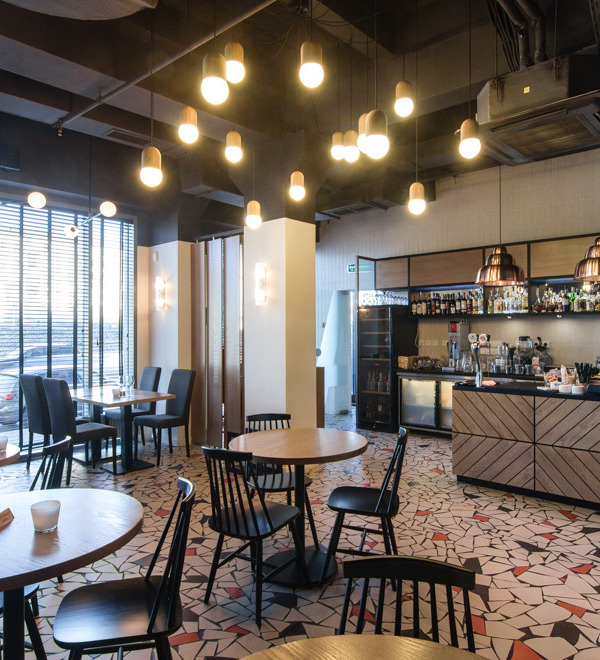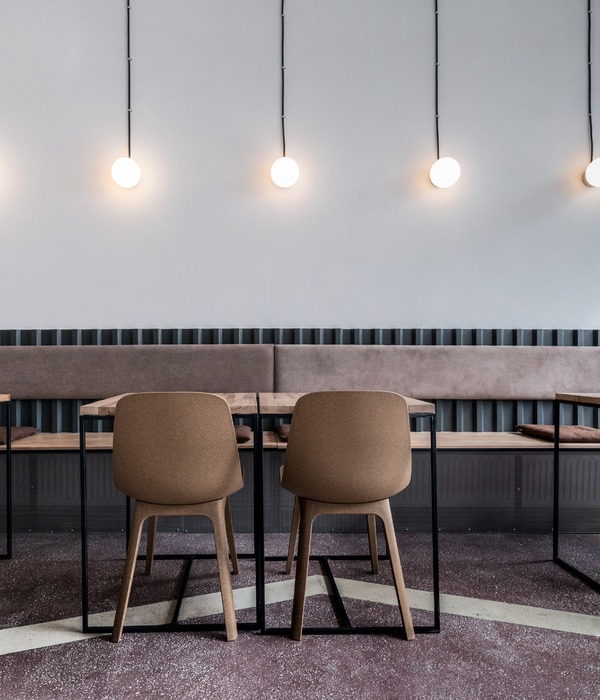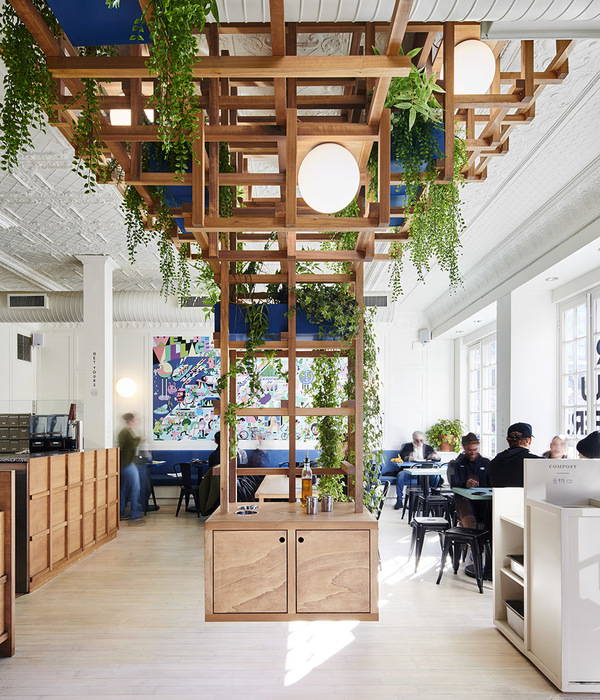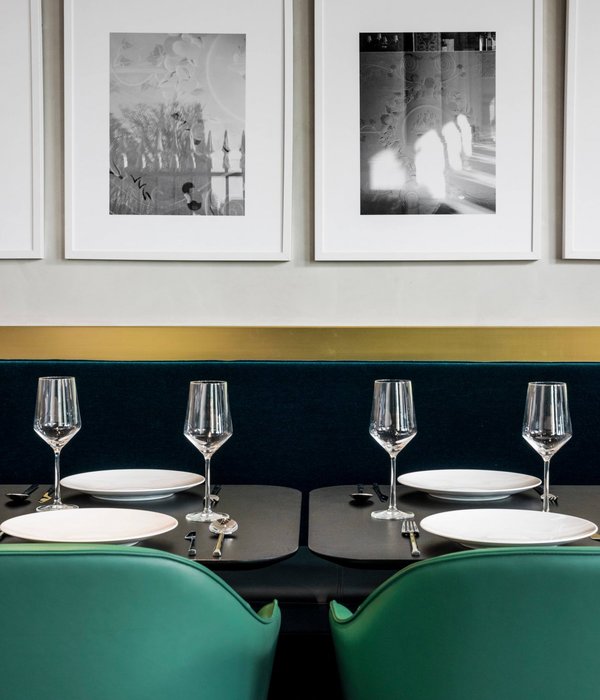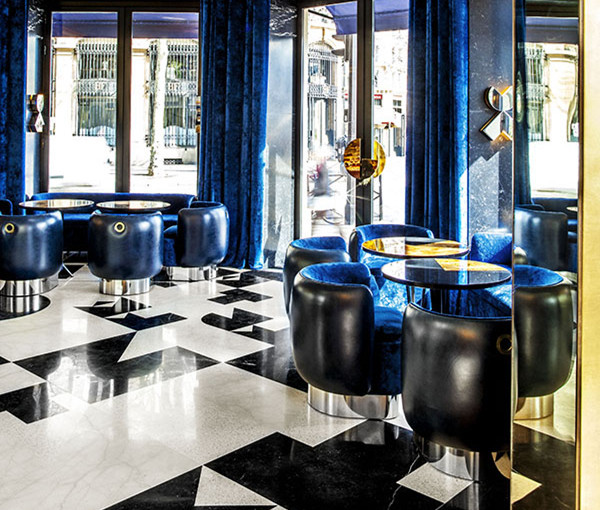The aim was to create an elegant and welcoming space, introducing a personal western/eastern fusion style, combining features from the Southern Italy’s Masseria and South East Asian Countries interiors. The design is tailored on the owner personality, a tasteful lady with the hobby of traveling and the love of coffee.
The original layout is narrow and mostly developed in length, with a considerably lack of natural illumination in the bottom area. This was a challenge when it came to arrange the space properly. We decided to locate a living room at the bottom of the plot, in the darkest area. We introduced plenty of pendant lamps, dropping from a square bamboo ceiling as the space centerpiece.
As result, we changed the weakest point of the plot into the spotlight. That leads customers to sit and find a comfortable place in the otherwise dead area. The same living room arrangement is displayed from the big glass window of the side room, to the outside.
The intent here is to live-stream the “Cafe’ lifestyle” to people passing by. In this part of China, where coffee drinking is still considered not a familiar habit, this works as an effective “shopping window”. It both educates people to the Coffee Culture and invites them to walk inside for a cup of Coffee.
Design:
FAR OFFICE
Photography: Feilin Wang
{{item.text_origin}}

