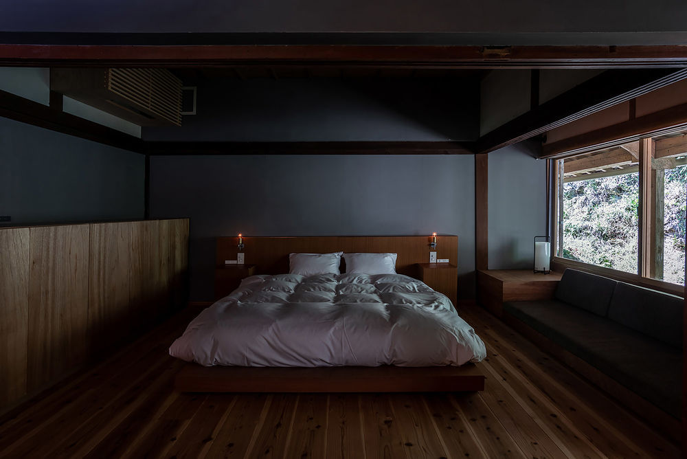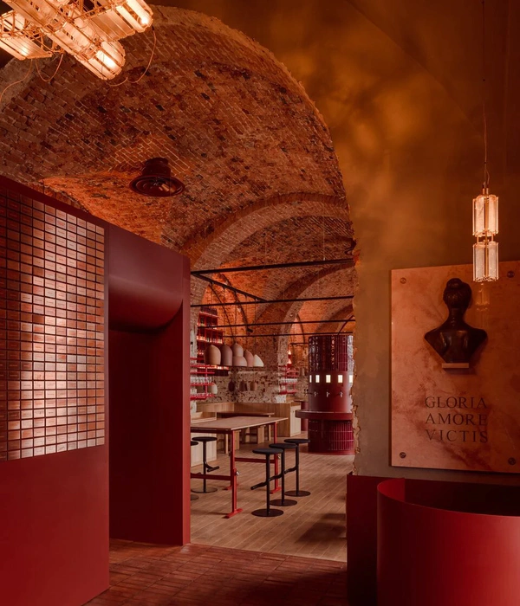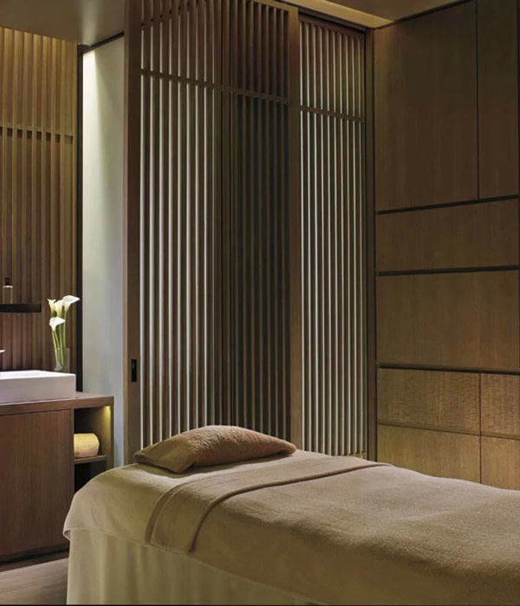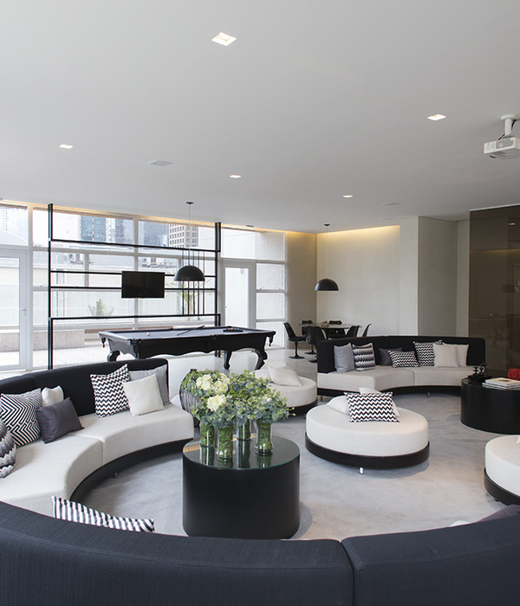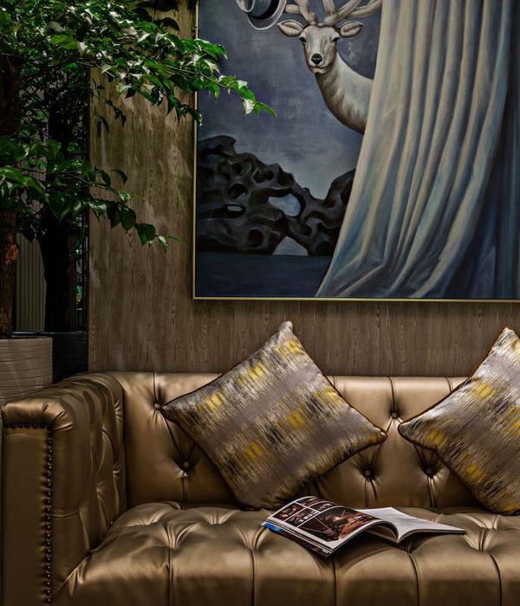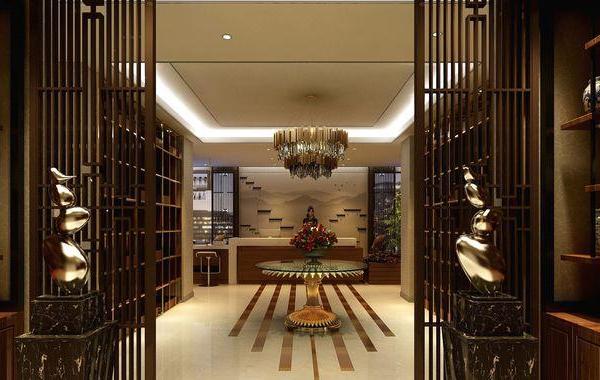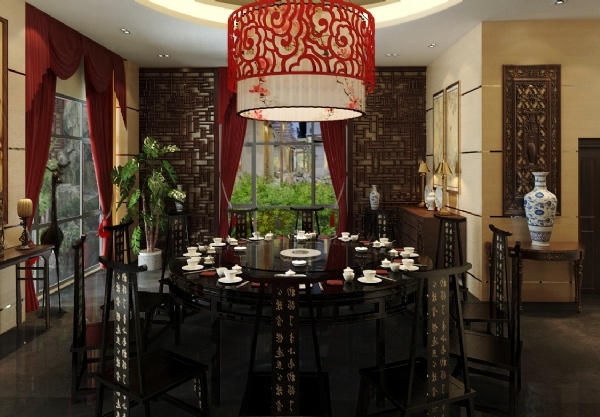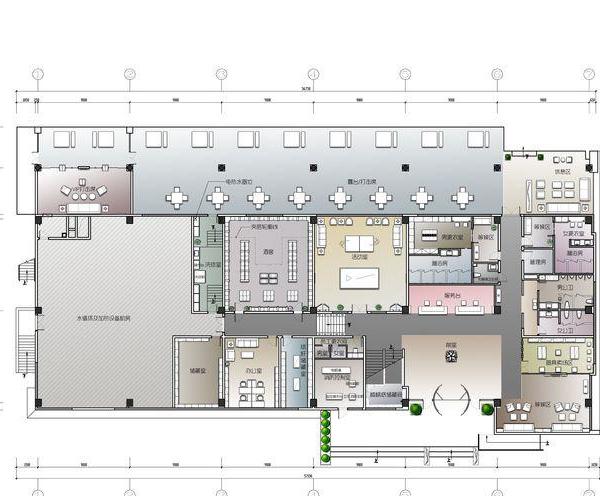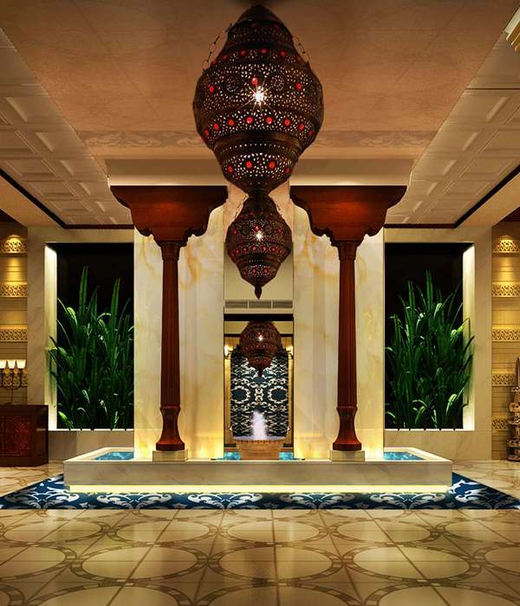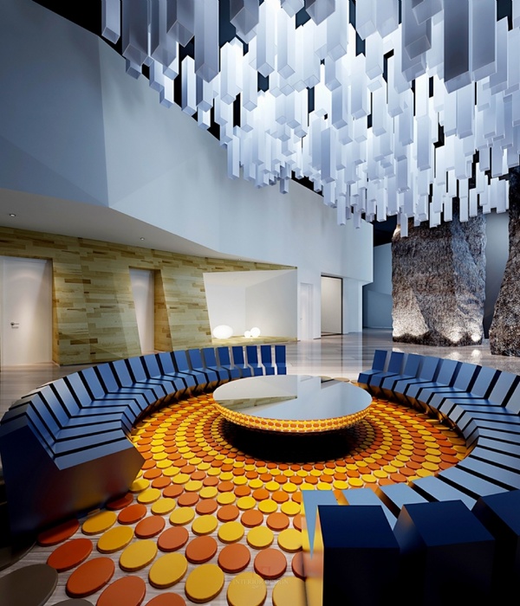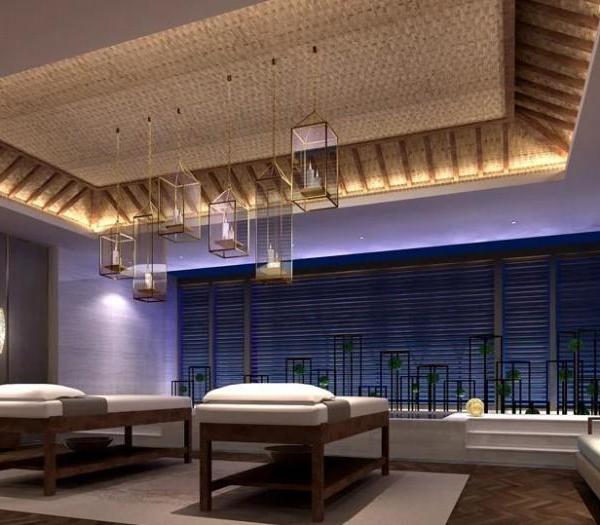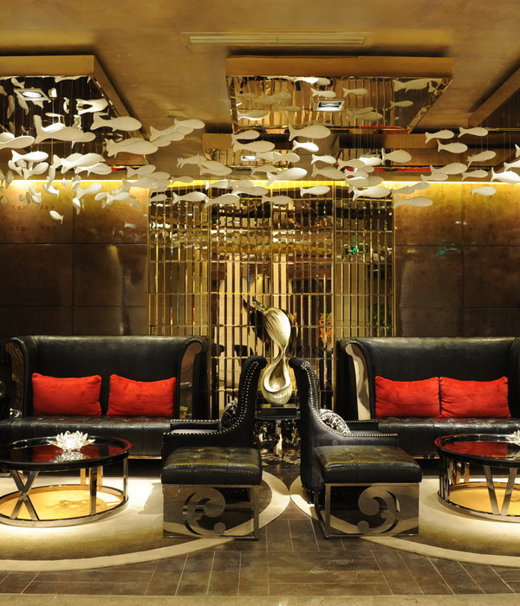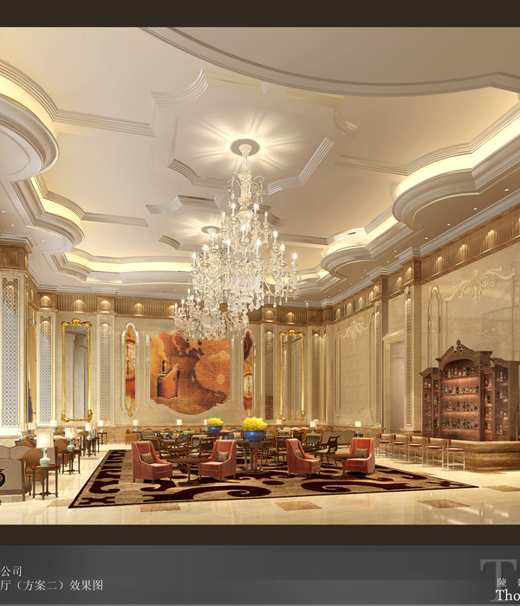山添酒店,奈良 / OHArchitecture
山添村位于奈良县奥山町地区,这里几乎没有任何商店、旅游景点,甚至便利店等休闲娱乐设施。山添酒店就坐落在这样一个只有大自然的环境中。项目的业主之一曾是奈良县的一位寿司师傅,他们买下了山添村一座日式传统民居,并一直在试图开创新的酒店业务。
Yamazoe-Village located in an area of Okuyamato, Nara-prefecture. There’s nothing here, not even a shop, a tourist place and convenience store. Hotel of Yamazoe planned here, where is only nature. A client is a Sushi maker in Nara-prefecture. They bought Kominka in Yamazoe-Village, and been looking for a new launch of lodging business.
▼项目外观,external view of the project © Atsushi Shiotani
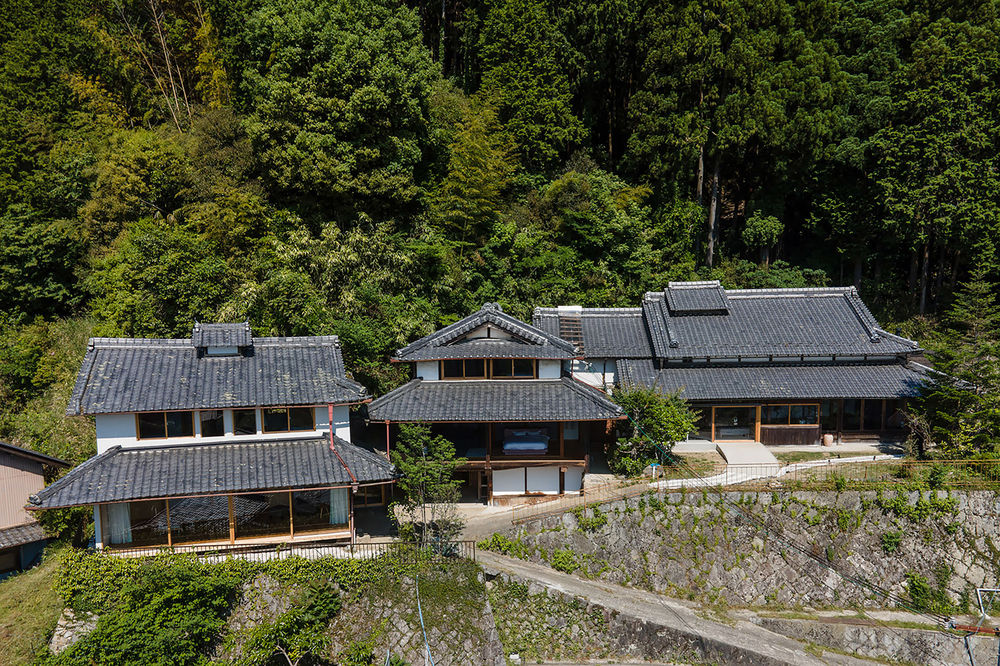
在我们品尝一道菜品时,我们往往意识不到它背后有多少人的参与与努力,例如,烹饪食物的厨师、想出烹饪方法和技巧的创始人,食材的生产者,制作桌椅的工匠,制作餐具的工匠,分享食物的人,关心窗外风景的人,等等。我们享受着众多参与者的成果,只是在品尝“那道菜”的时候我们还没有意识到而已。山添村一无所有,但也拥有一切,这里有着可以种植食物的田地,有着专注于陶艺的手工艺者,如果你再往深处走一走,那么还将欣赏到开阔的自然景观。
A dish, we always eat something without thinking too much of it, made through the involvement of many people. For example, the chef who creates the food, the person who comes up with the cooking method and technique, the producer who makes the ingredients, the person who makes the tableware to serve the food, the person who makes the tools to create the food, the person who shares the food, the person who cares for the scenery seen from the window, and so on. We can have fun “A dish” by those many people, only we don’t realize it. Yamazoe-Village is really nothing, but has also everything. There are fields to make foods, studious to make potteries if you walk a little and majestic landscape spreading your vision.
▼主楼入口,entrance of the main building © Atsushi Shiotani
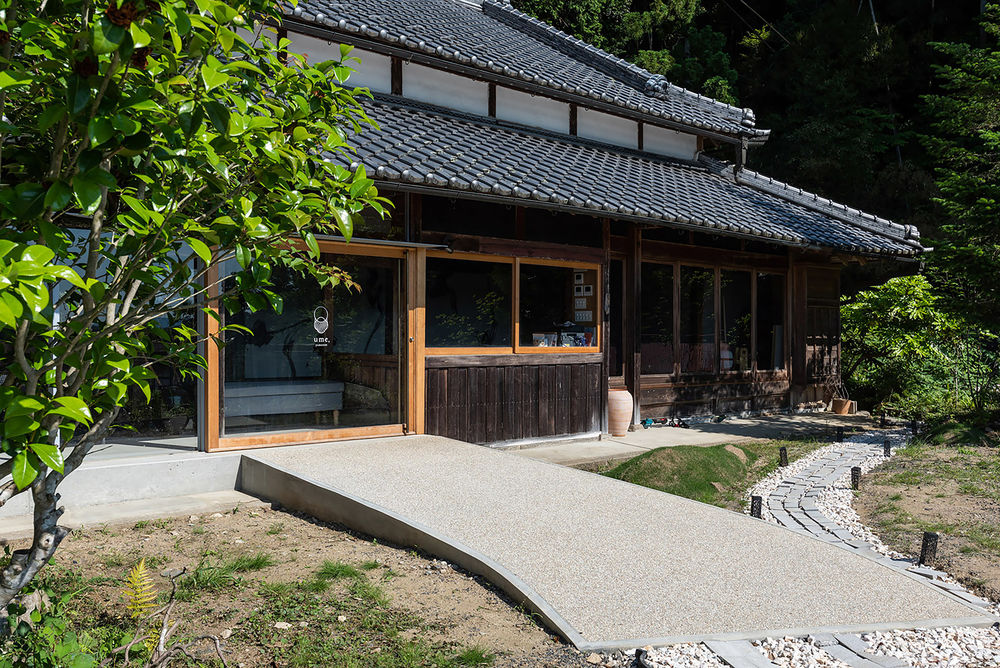
▼庭院,courtyard © Atsushi Shiotani
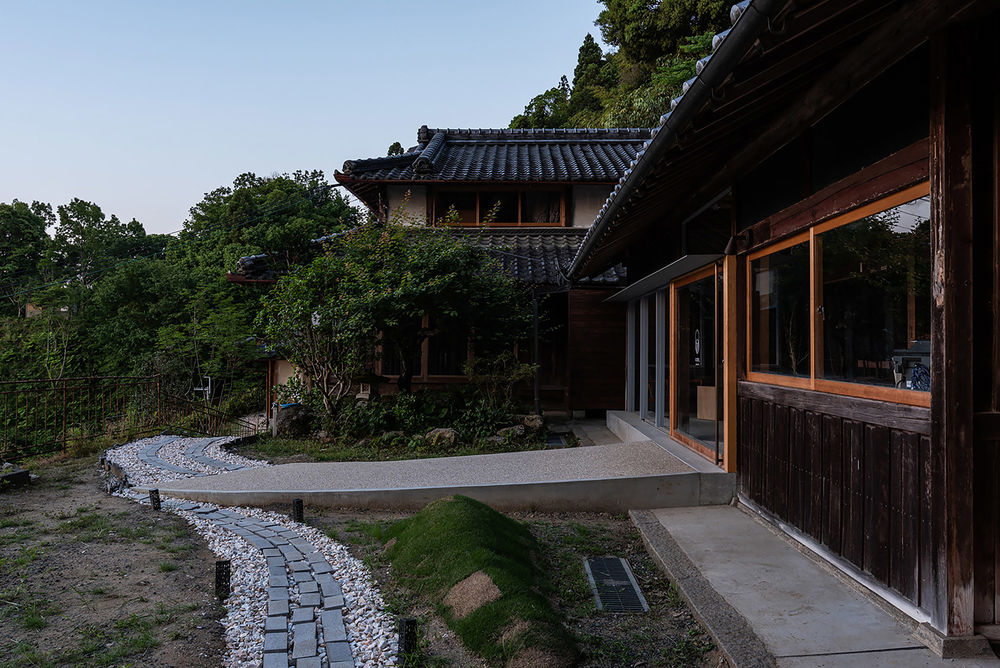
在设计的过程中,建筑师亲身勘踏了山添村的每一个角落,这是个艰难的过程,但同时也让建筑师意识到那些生活中不曾关注的层面。可以说,是这座酒店启迪了建筑师,让他们能够重新找回这种平静的生活节奏。项目由包含接待空间的主楼与两座小屋组成。通常情况下,酒店的设计往往是封闭的,以保证内部空间的隐私。但在本项目中,建筑师认为通过有意开放酒店的一部分,能够将外部的自然景观与气候引入到室内环境之中。
We must visit each places by ourselves. Honestly, it’s so hard. But the thing makes us to face our life, what we can ’t aware of. The hotel planned us, can re-find such an ordinary life. It consists of a main building (including reception) and lodges. In ordinary, hotels tend to be closed in search of privacy, but we thought to take in outside (Natural environment and climate) proactively by opening a part of the hotel on purpose.
▼底层客房,guest room on the ground floor © Atsushi Shiotani
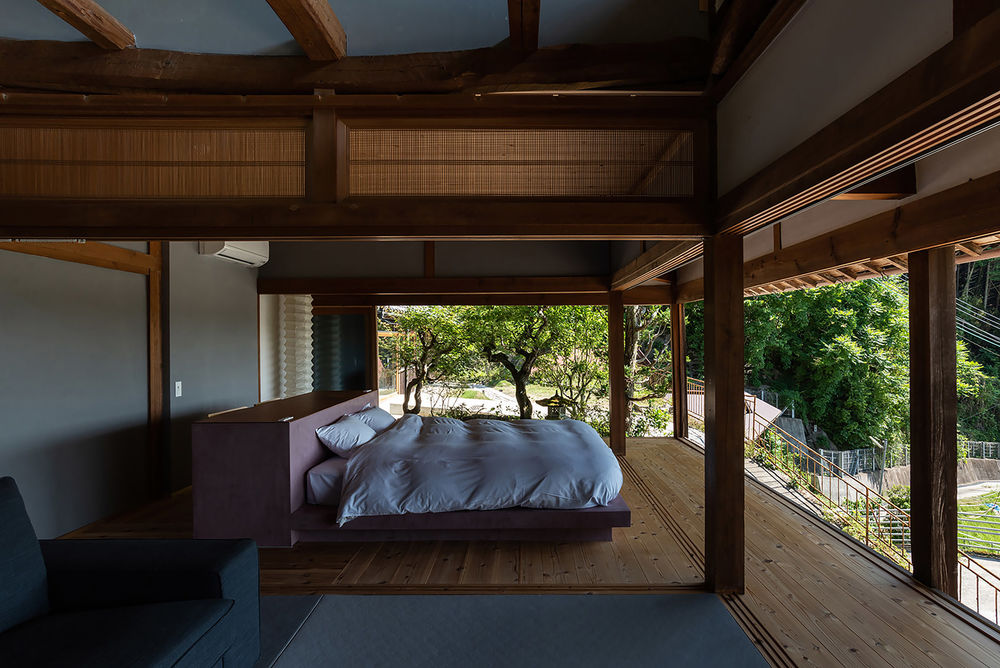
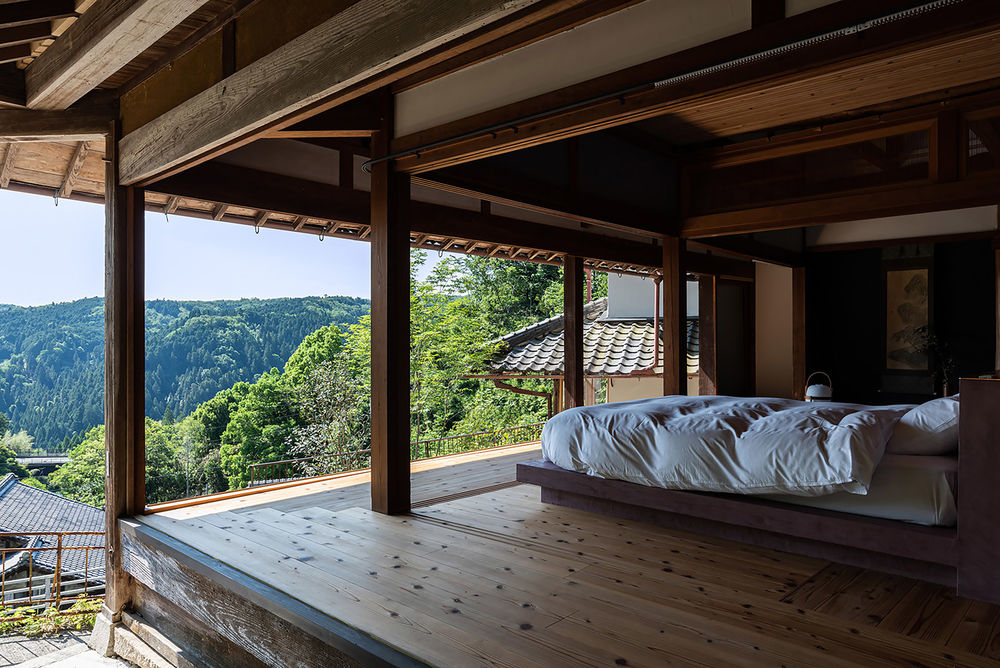
▼二层客房,guest room on the upper floor © Atsushi Shiotani
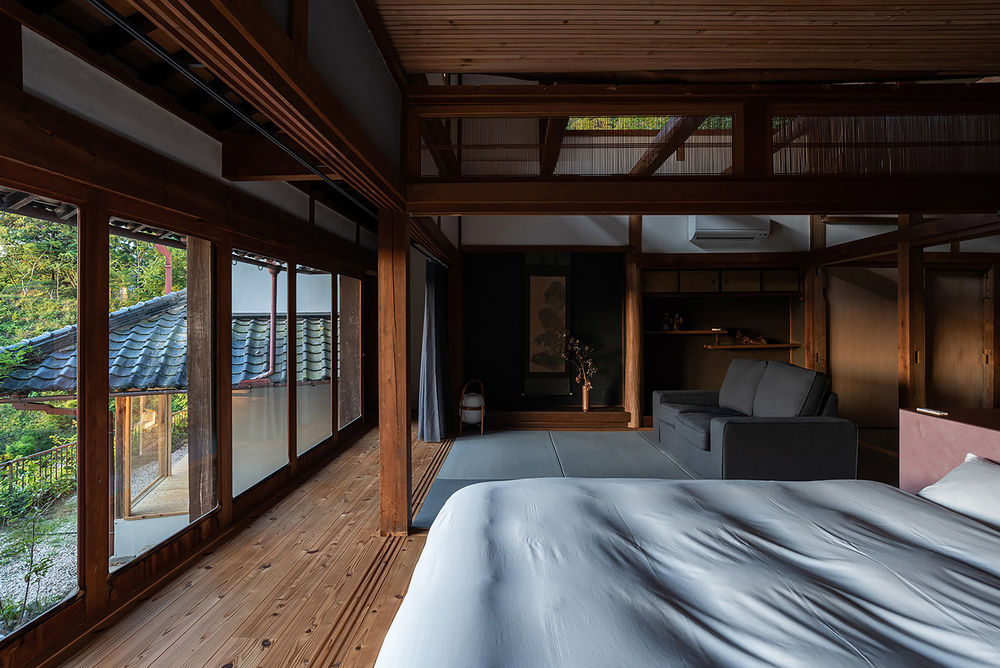
▼由室内看向室外,viewing the environment from the interior © Atsushi Shiotani
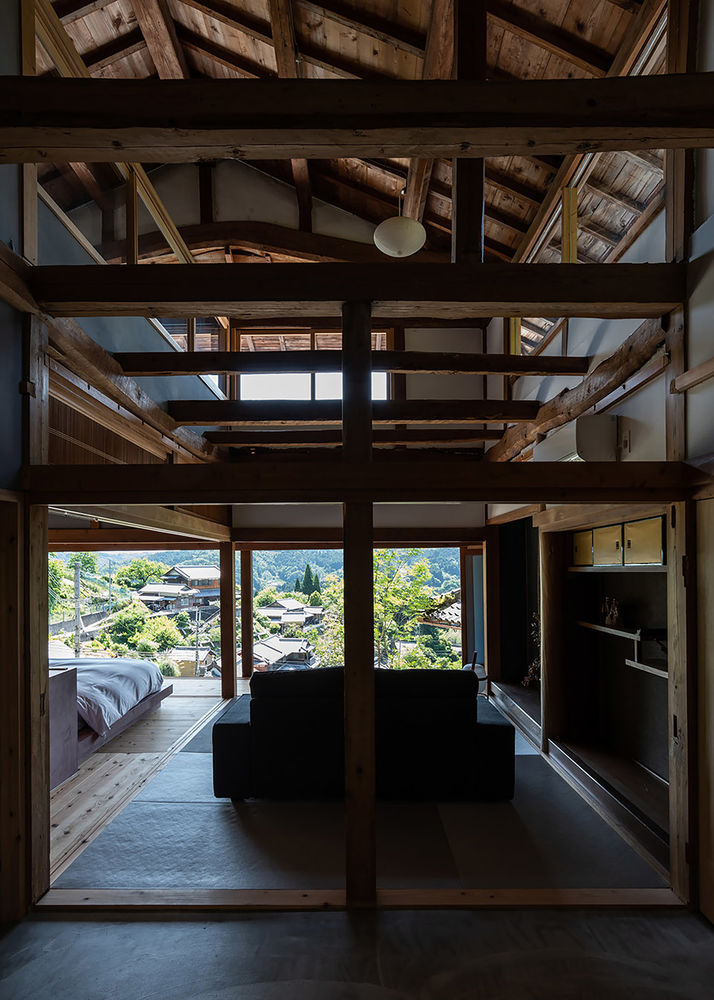
▼大面积的半户外空间模糊了室内外的界限,large areas of semi-outdoor space blur the boundaries between indoor and outdoor © Atsushi Shiotani

▼浴室,bathroom © Atsushi Shiotani
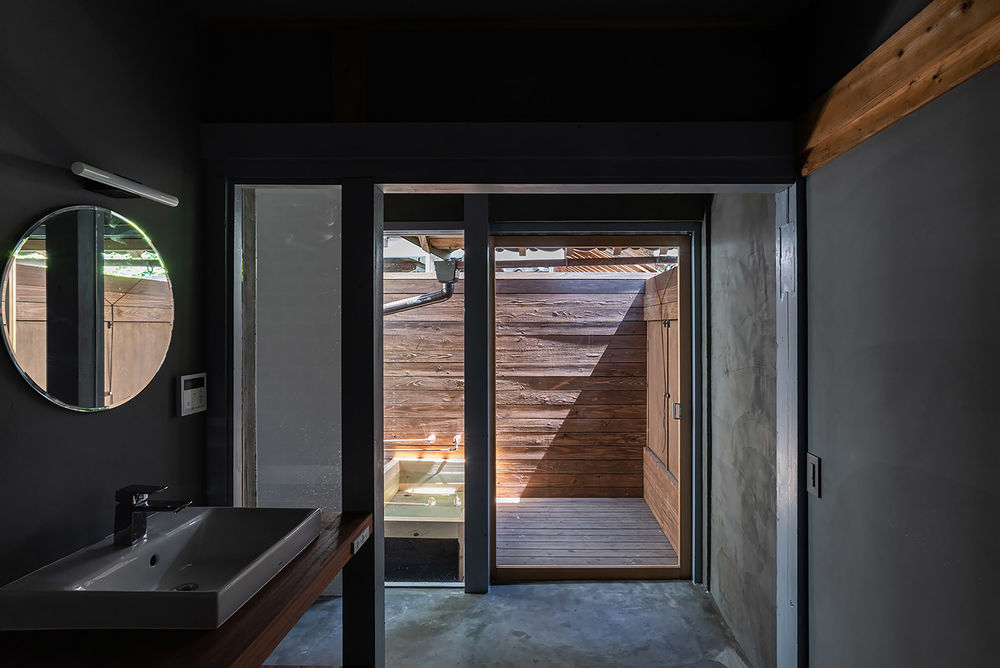
▼半户外浴池,semi-outdoor bathtub © Atsushi Shiotani
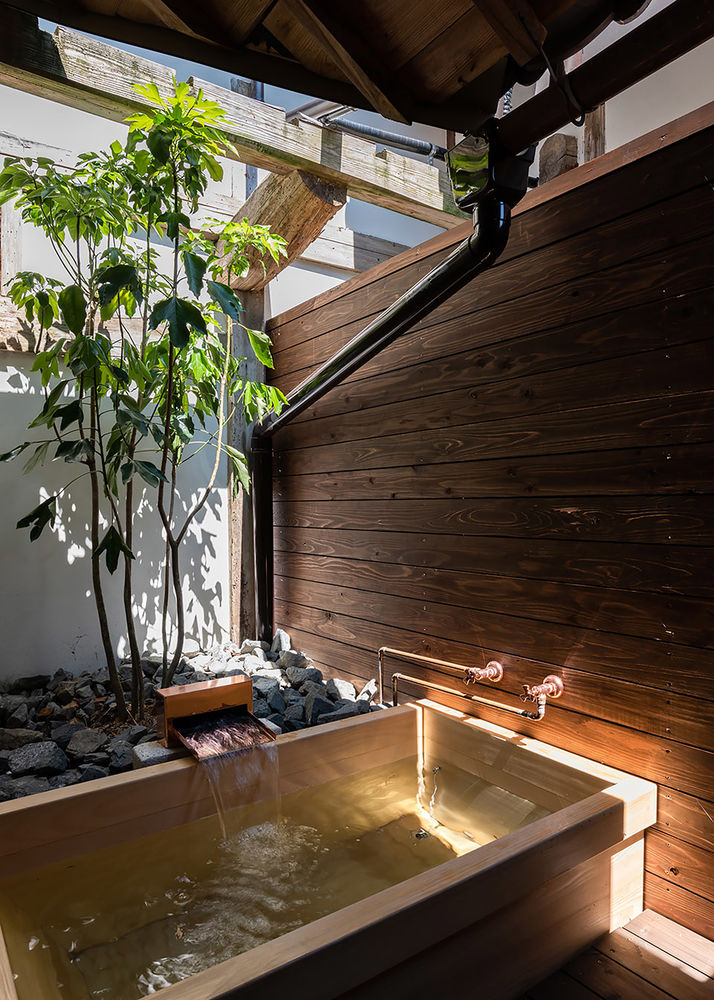
每座建筑单体都经过体量削减的处理,以使室内的半公共空间看起来更像是处于户外环境之中。这些空间为室内引入了和煦的微风,以及日出时的美景,就连村庄里给酒店运输食材的村民也会在此驻足,享受片刻的清闲。旅客们在各自的房间中便能近距离感受到山添村的风土人情。在这里,你将伴着日落休憩,伴着日出醒来。
Each building was reduction, and made spaces of semi-public in indoor looks like outside. In there, people from the village who brought us food would stop by, a pleasant breeze would flow in, and a beautiful sunrise would shine through. Visitors can feel Yamazoe-Village in close while being inside of room. End a day at sunset and wake up at sunrise .
▼客房夜景,night view of the guest room © Atsushi Shiotani
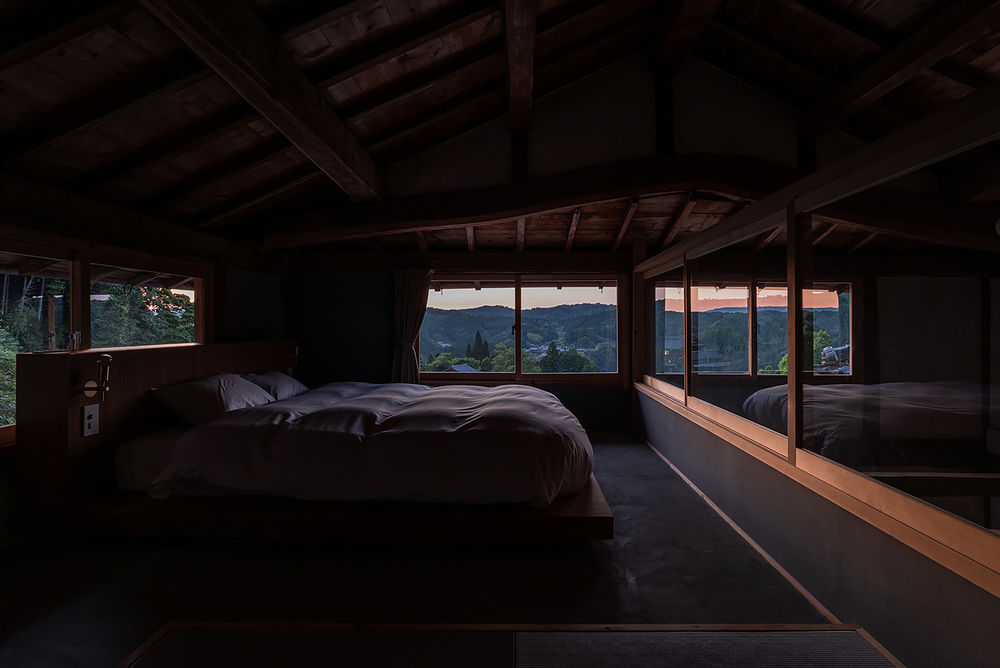
▼风景如画卷般展开,the landscape unfolds like a scroll © Atsushi Shiotani
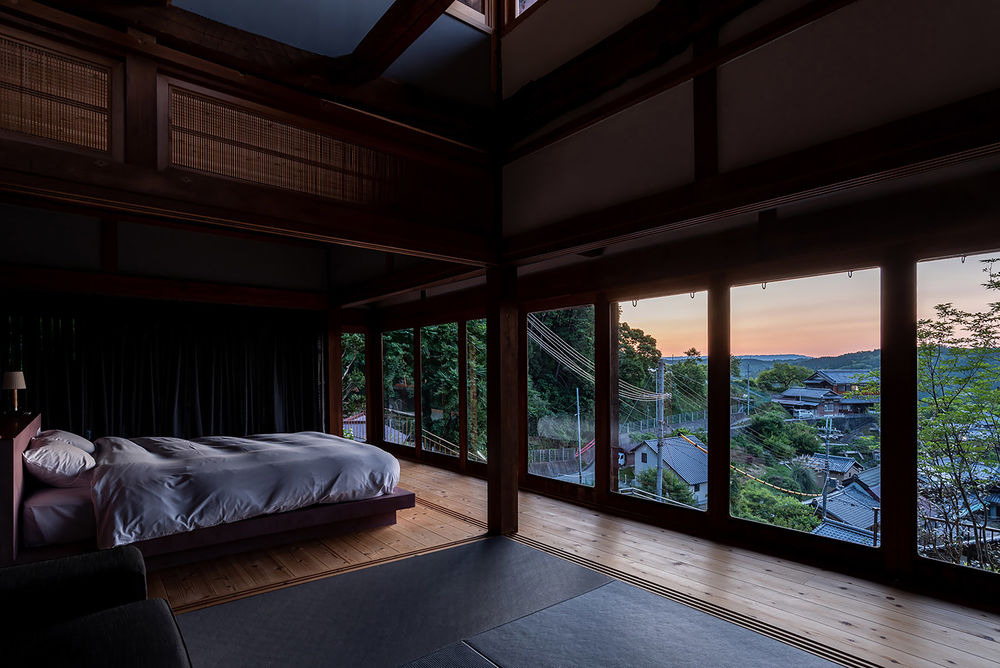
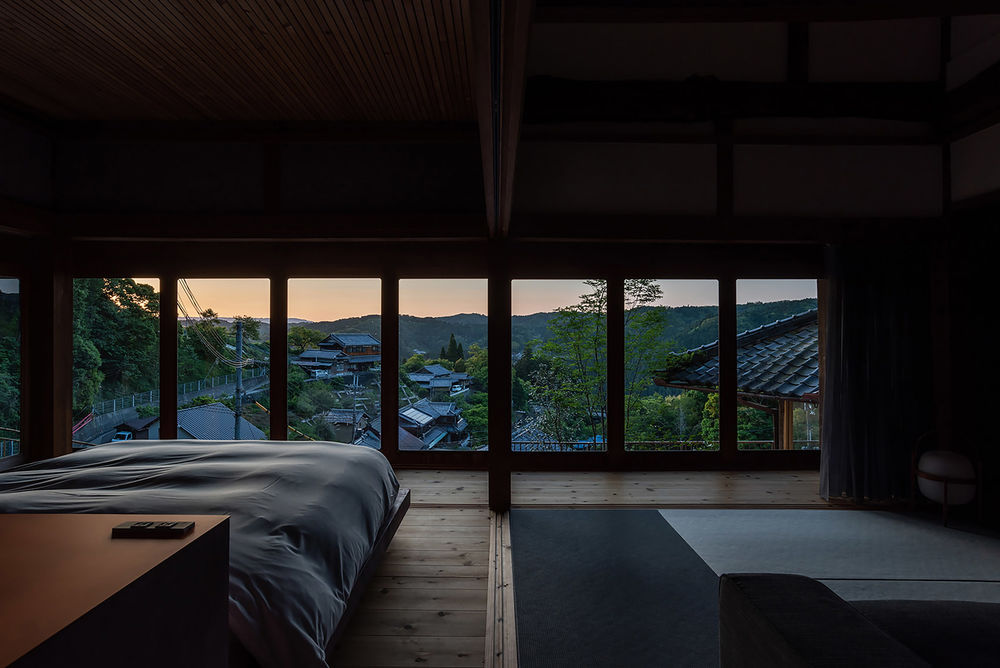
▼檐下空间夜景,night view of the space under eaves © Atsushi Shiotani
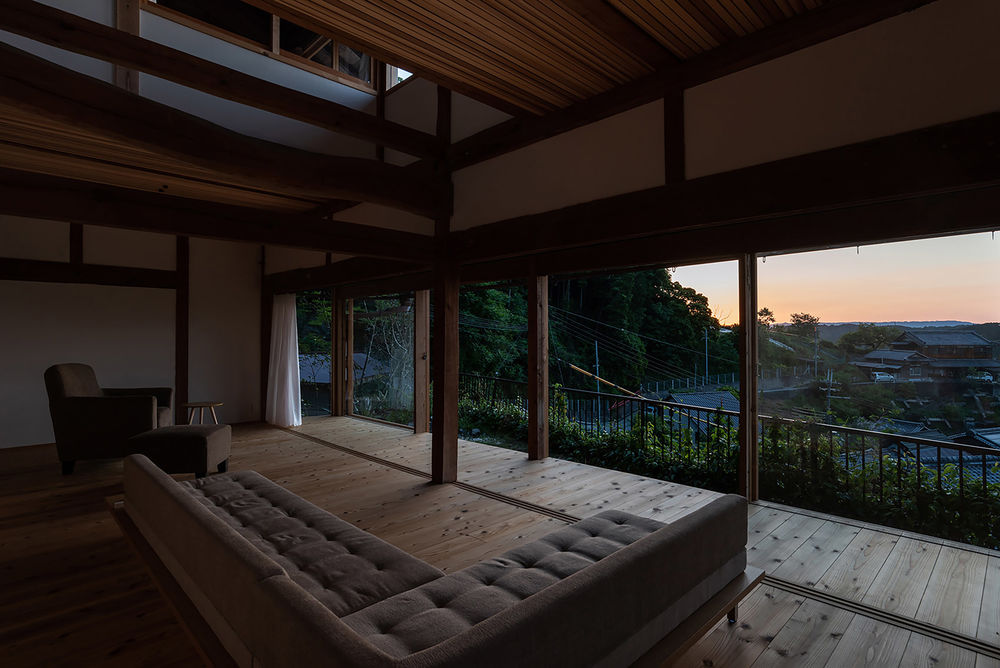
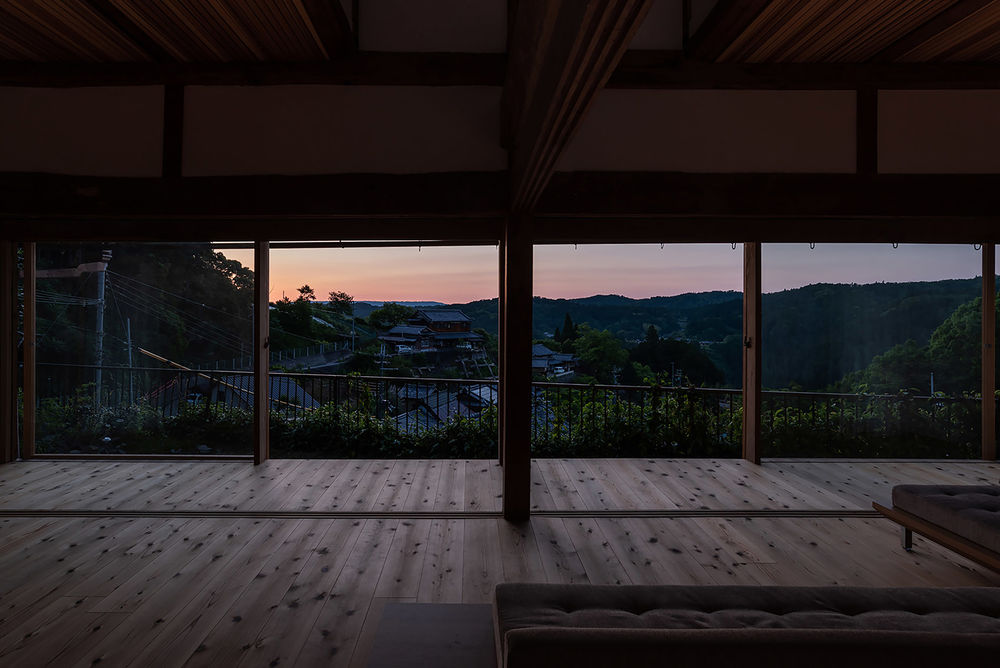
主楼中的接待大厅延续了客房中的设计理念。大厅中央规划了一座开放式的厨房岛台,旅客们可以一边享受美食一边欣赏厨师行云流水的烹饪表演。从大厅走向每间客房时,山添村的景色如画卷般展现在人们的眼前。山添酒店为人们创造出一次体验原始自然环境的机会.
A lobby of the main building planned as a continuation of the approach. The center put a counter kitchen, we can enjoy while to see moving of the chef. From there, head to each room, landscape of Yamazoe spreads out before your eyes. The hotel completed to be able to experience such a primitive environment.
▼主楼接待大厅,lobby of the main building © Atsushi Shiotani
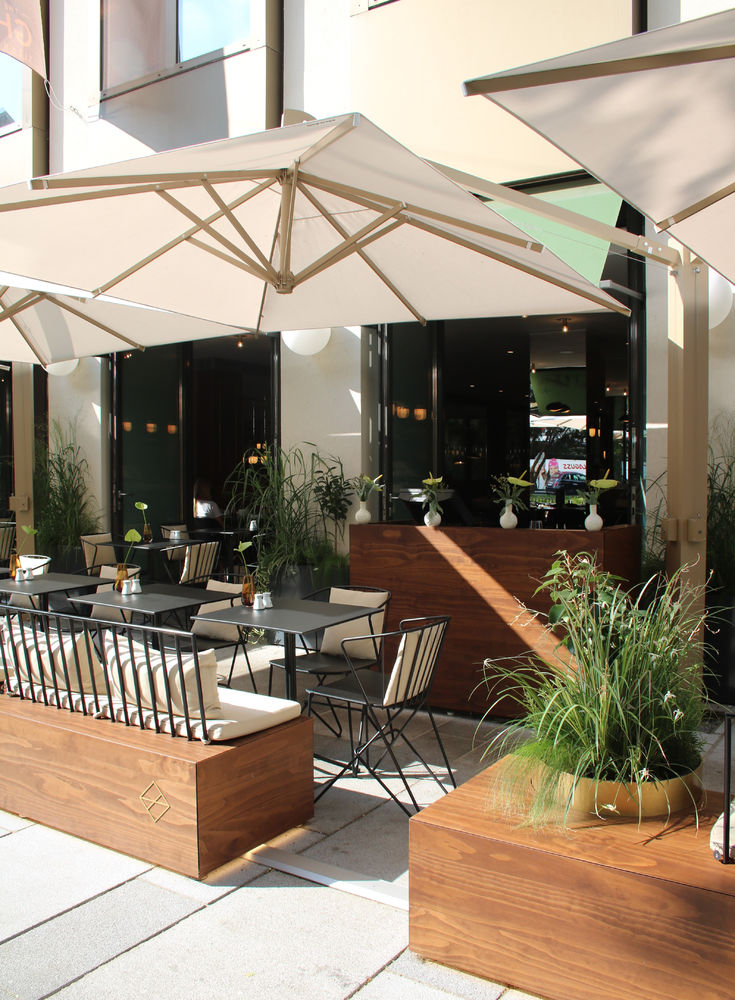
▼位于大厅中的开放式厨房岛台,the open kitchen island in the lobby © Atsushi Shiotani

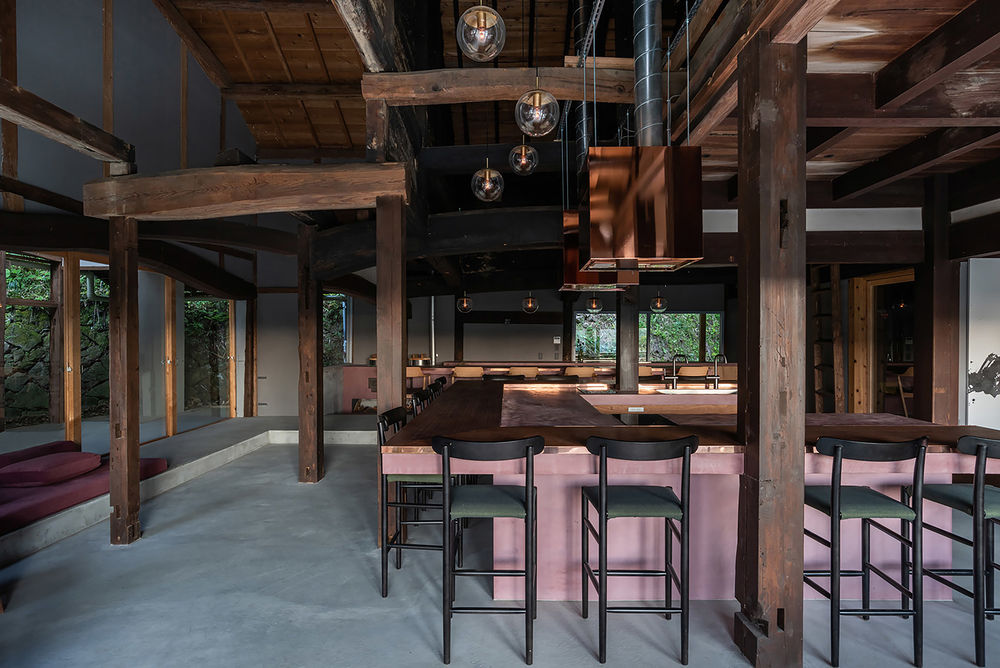
▼由大厅看室外环境,viewing the landscape from the lobby © Atsushi Shiotani
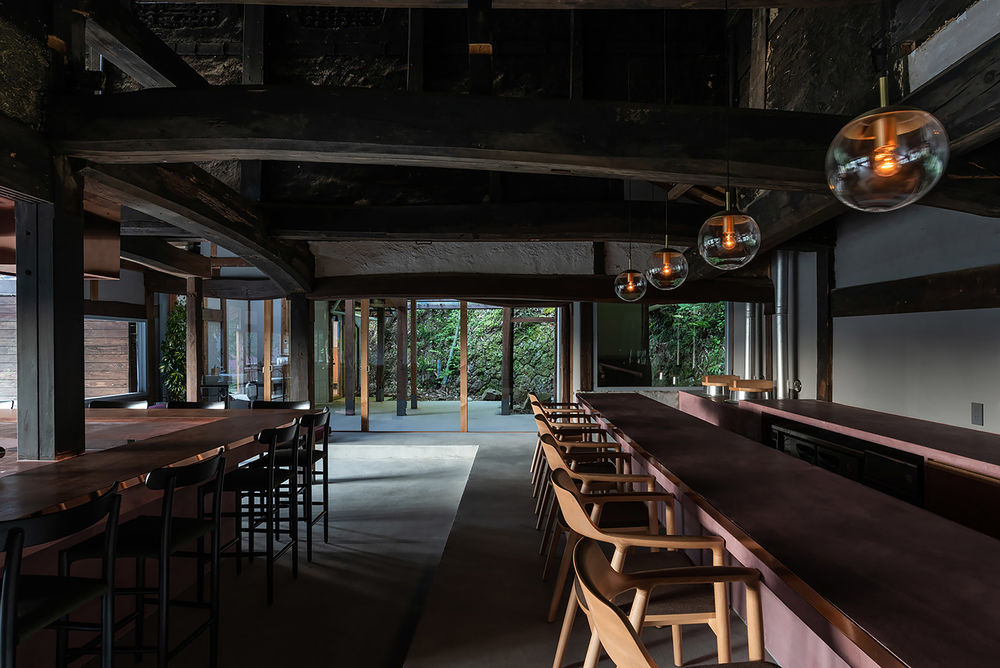
▼平面图,plan © OHArchitecture

Location: 452 Katahira, Yamazoe Village, Yamabe District, Nara Prefecture Lead Architects: CA OHArchitecture / Tatsuya Horii Collaborating Architects: Atelier Satoshi Takijiri Architects / Satoshi Takijiri Facility Engineers: Shimazu design NEW LIGHT POTTERY / Mitsuhiro Shimazu Landscape Architects: greenspace Contractor: Nakasho Photography: Atsushi Shiotani Curtain: fabricscape Program: Hotel Construction: renovation Structure: wooden construction Scale: 1~2 Stories Dates: 2017.10. ~ 2019.12 Building area: 267.86 ㎡ Gross floor area: 338.65 ㎡
