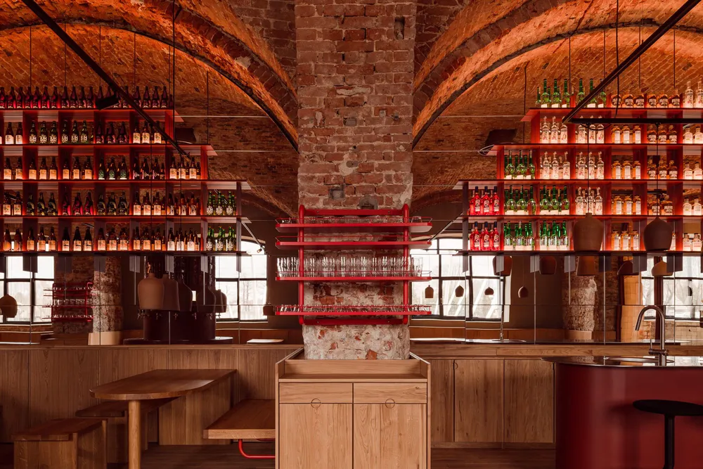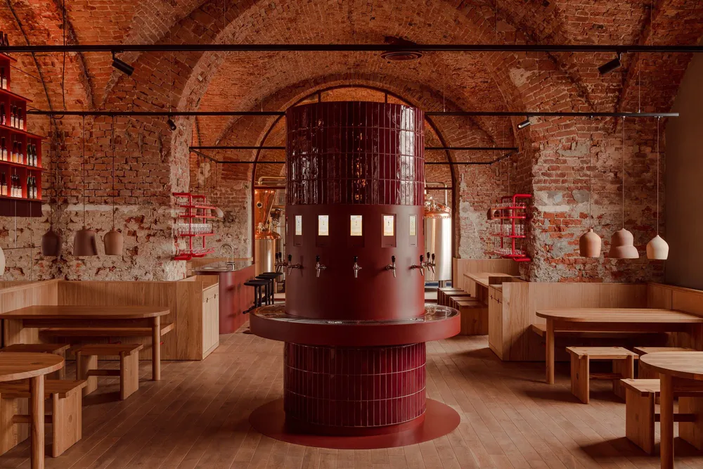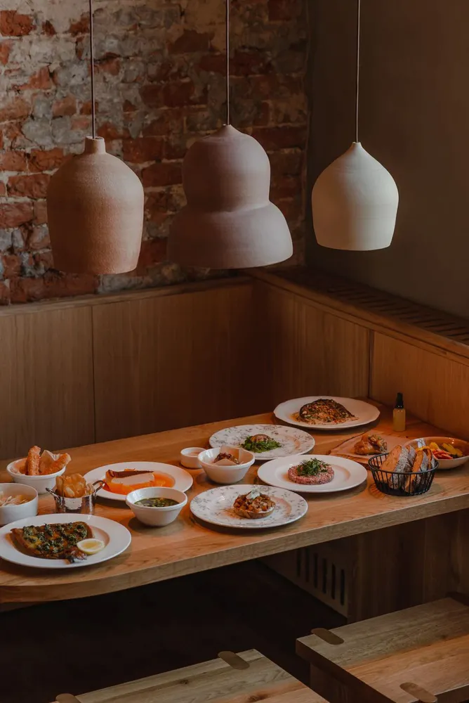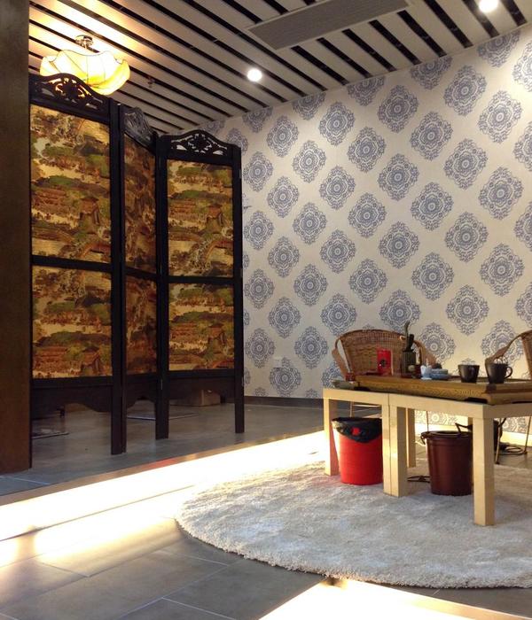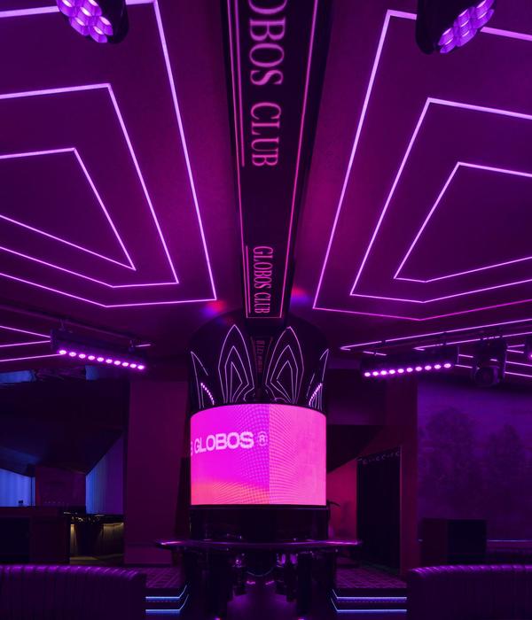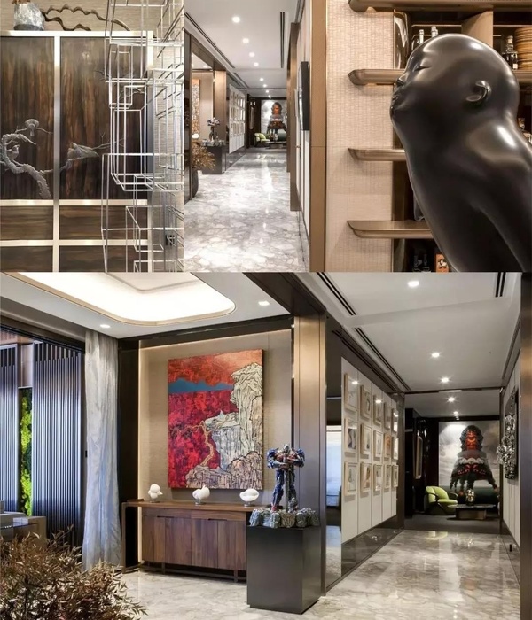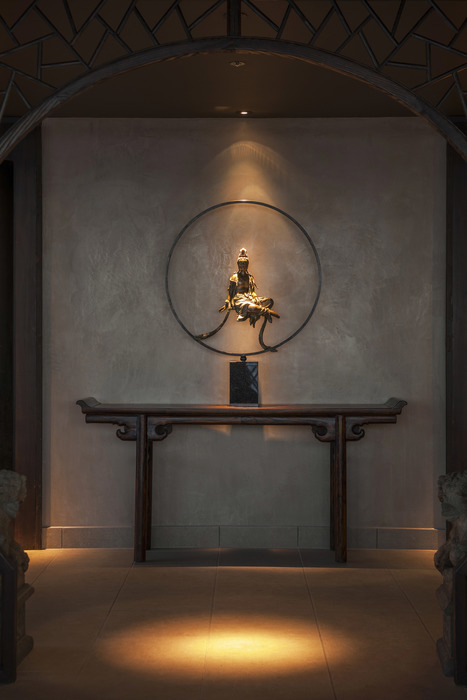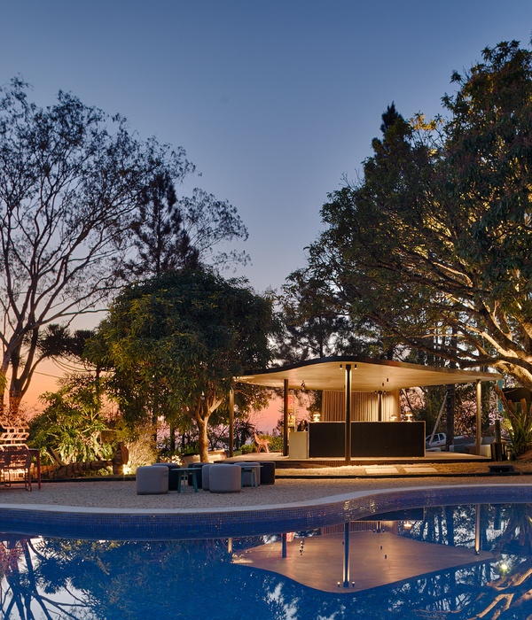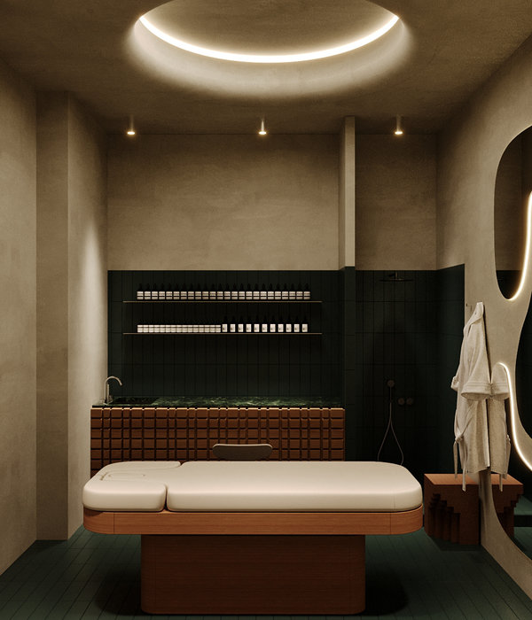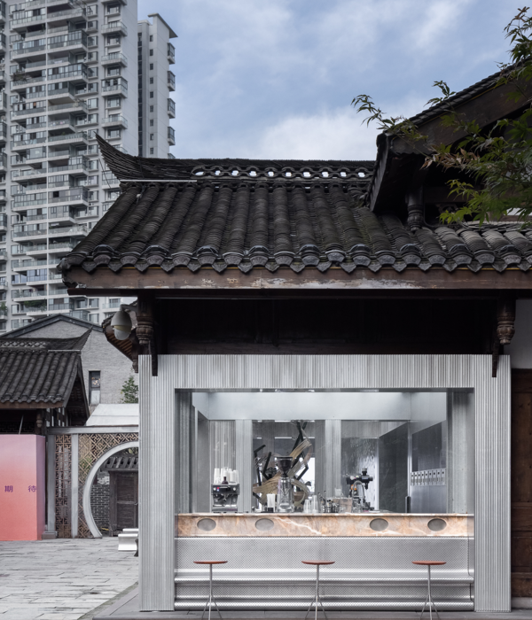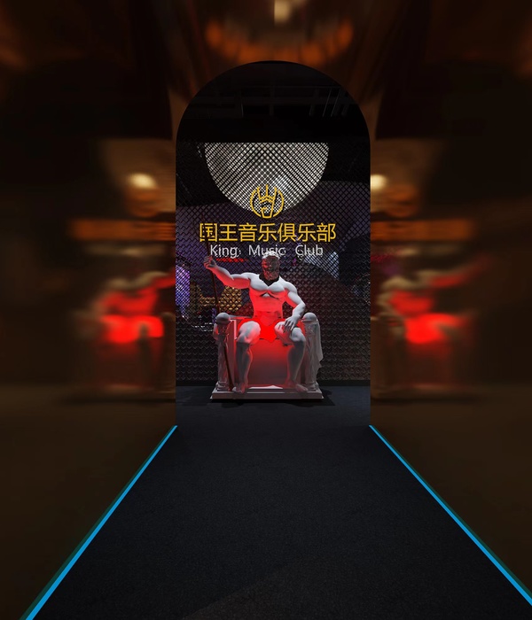Taproom in the Brewery Tenczynek near Krakow
- 项目名称:Tenczynek 啤酒厂 Taproom 酒吧
- 项目类型:酒吧餐厅
- 项目地点:波兰克拉科夫
- 项目面积:250㎡
- 设计方:Projekt Praga
- 主要材料:橡木,手工陶瓷,钢,玻璃
Architect:Projekt Praga
Location:Kraków, Poland; | ;View Map
Category:Bars;Restaurants
The Taproom, the flagship bar at Tenczynek Brewery, has been created in one of the buildings of the historic Tenczynek Brewery, serving as a new showcase for the revitalized location. The centerpiece of the premises is a column finished with burgundy, handmade ceramic tiles, featuring 14 taps that allow visitors to pour themselves any desired amount of beer or vodka. A special highlight of the venue is the distillation equipment, alembics and vats displayed behind a glass partition, serving as the main decoration of the space. Most of the design elements have been crafted in collaboration with artisans.
The main objective of the project was to establish a distinctive flagship gastropub and enhance the artisanal character of the local Brewery, which has a rich history dating back to the 16th century. The new premises have been arranged in a vaulted historical space adjacent to the brewery's beer lagering rooms. Tenczynek is renowned for its beer and quality vodkas, and the new bar/bistro aims to offer a menu exclusively prepared using local ingredients and locally produced spirits, thoughtfully paired with each dish.

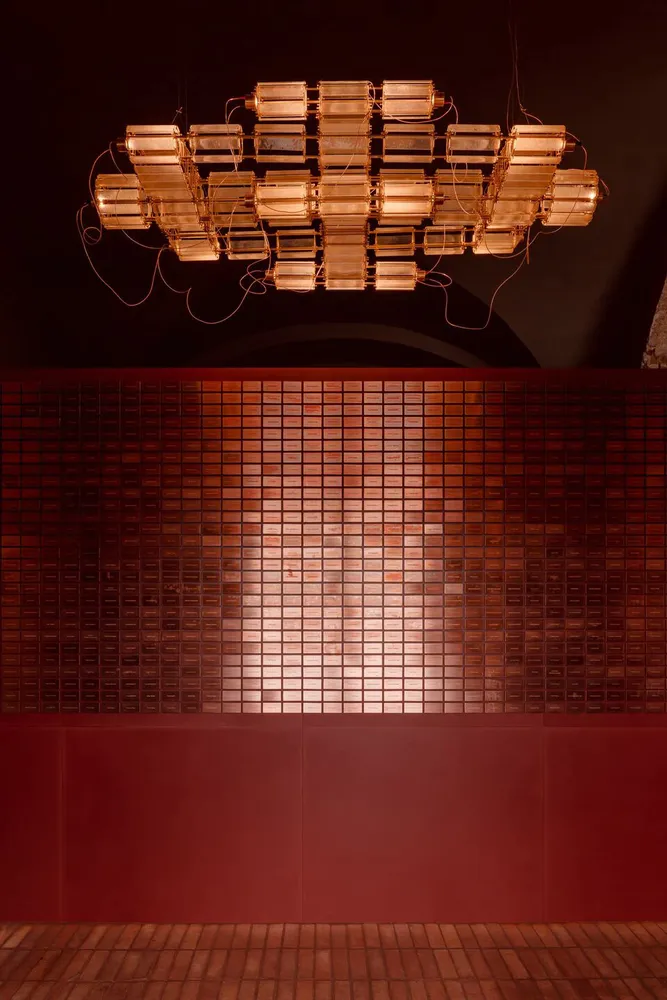
In addition to the overall concept, the client's requirements included incorporating three elements into the premises: an alembic for alcohol distillation, a self-service tap, and a dedicated space to acknowledge those who contributed to the project through crowdfunding. The architects aimed to blend the old raw interior with a contemporary design, collaborating with local artisans. The taproom spans an area of 250 m2, with the restaurant section occupying 115 m2, while the remainder is allocated for the kitchen and the alembic, where the spirits are distilled.
This bar is arguably one of the most artisanal establishments in Poland, created as a tribute to the craft. The design elements are intricately tied to the brewery's artisanal nature, seamlessly integrated into the existing space without attempting to transform it. The base for all elements is an oak floor that extends onto the walls, forming oak benches and furniture. To expand and illuminate the space, mirrors and steel shelves have been added to the brick arcade.
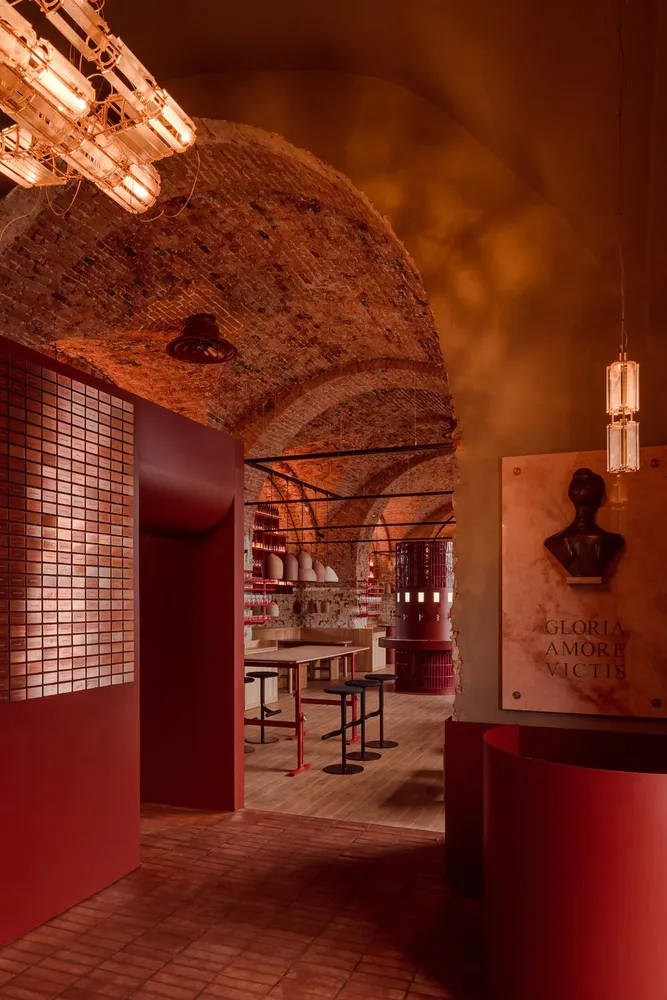
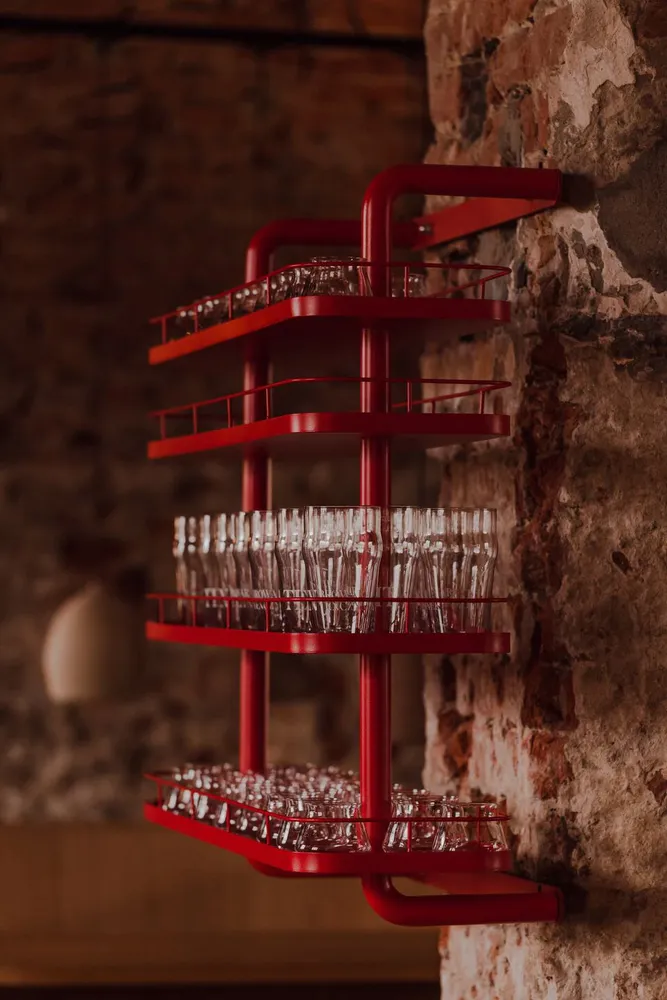
Handmade clay lamps, suspended low over the tables, enhance the venue's intimate atmosphere. The entrance hall showcases a unique installation of several hundred copper plaques, engraved with the names of individuals who contributed to the venue's creation through a crowdfunding campaign. Additionally, the entrance hall serves as an exhibition space for the artwork "Gloria Amore Victis" by artist Oskar Dawicki.
Locality, craftsmanship, and sustainability were key considerations in the design of the interior. All added elements were crafted using natural materials such as oak wood, handmade ceramics, steel, and glass. The majority of these elements were created by Polish craftsmen, based on the Projekt Praga projects. In the existing space, minimal interventions were made to respect the architecture and for ecological reasons. The old walls were stripped of old tiles, with minimal finishing interventions to reduce the scope of work and the use of construction chemicals. This approach helped minimize construction waste and the building's carbon footprint.
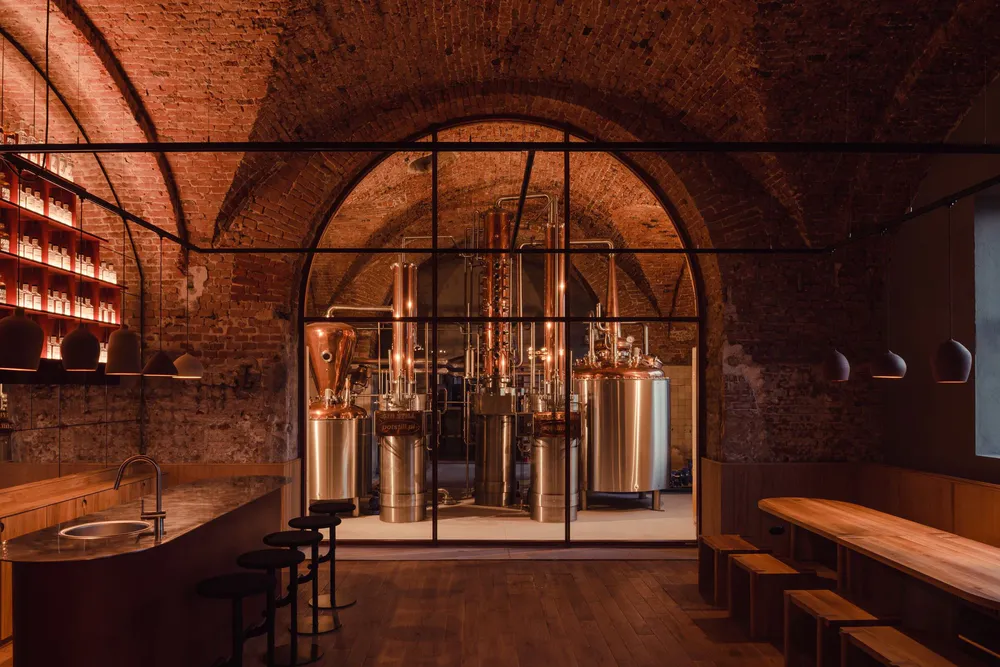
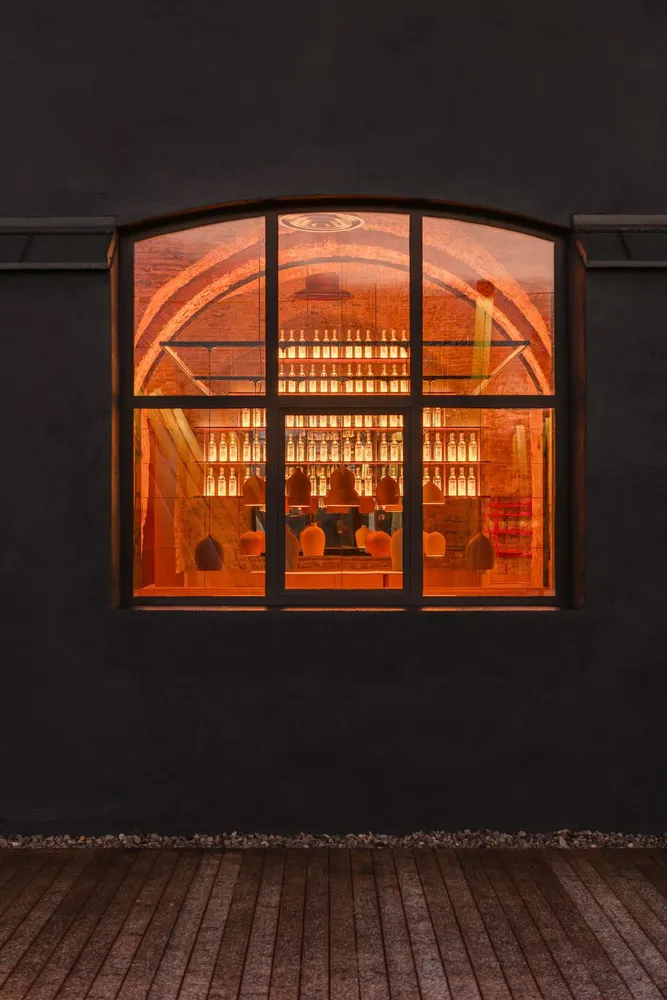
Burgundy-tiled centrepiece
In terms of function, this object was described by the client as a „self-service wall with taps”. Since the element defines the modus operandi of the venue – it's a taproom – we decided to turn it into a centrally located mini-rotunda, the heart of the space. It defines the logic of the space and facilitates accidental meetings of different users, serving as a social, integrating tool.
Oak floor
The wooden flore is our base, a platform, a flying carpet parked in the interior and distanced from the walls by circa 10 centimeters. This allows the old walls to breathe and defines a clear border between what is old – the raw, rough wall – and the sharp lines of new elements.
The idea of introducing an oak base and roll out the wooden „carpet” with its edges unfolding on the walls, was part of our intention to make a bold gesture in the space; a single, fundamental intervention that will encompass all the other changes made and will serve as a canvas for them.
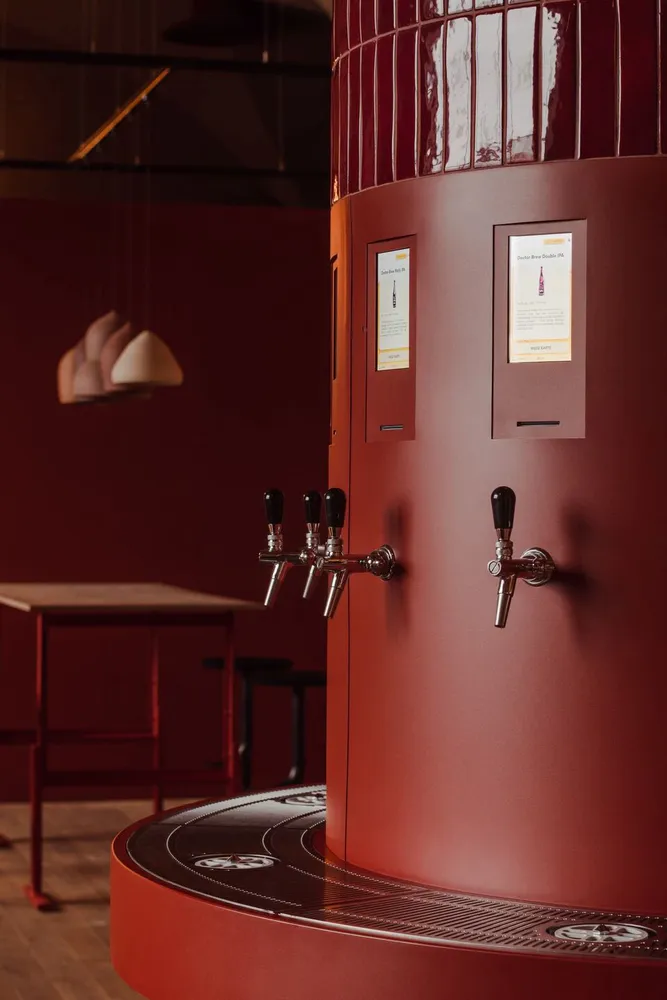
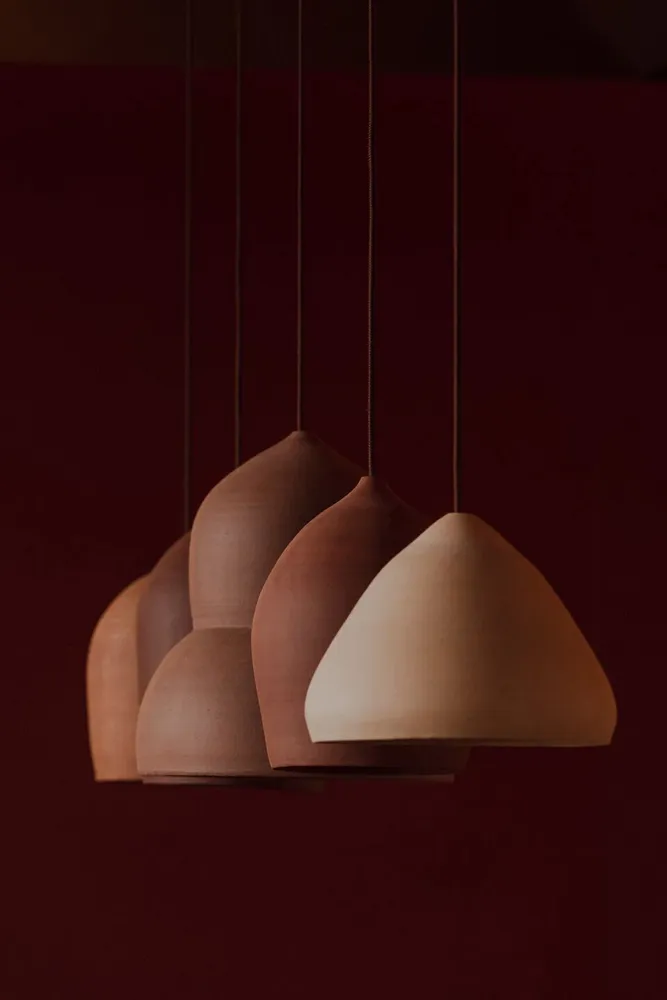
Mirrors
The existing space is quite narrow and has elongated proportions. The reflecting mirros placed in the arcades across from the windows add depth to the space and multiply the impressive brick arches. Additionally, watched from a certain angle, they multiply natural light coming in through the windows which is important, since the space only has access to natural light, and quite little of it, from one side.
The walls under the arcades seemed perfect for displaying the production process at the brewery. Showcasing bottles also signals that the vast underground space of the brewery is right behind the wall, where the alcohol is produced and where the beer ages.
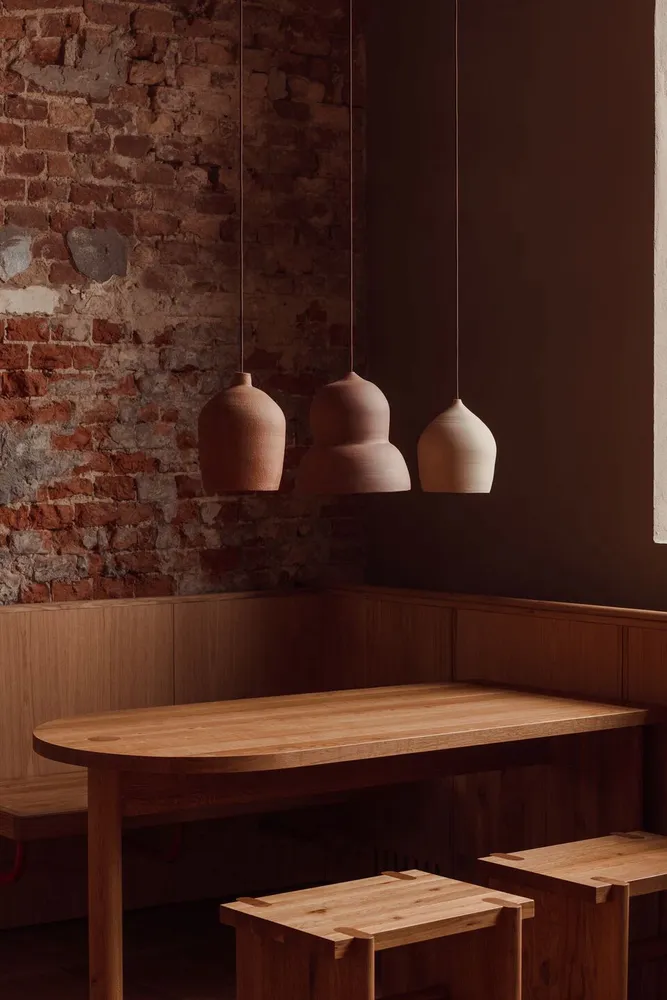
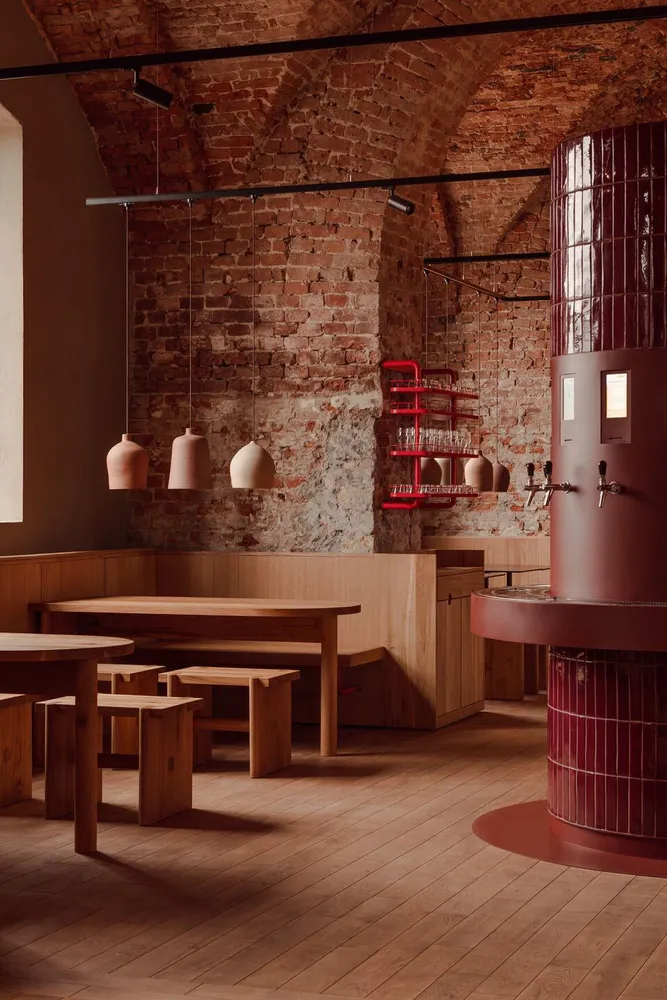
Clay lamps
Our intention was to use natural materials both in the interior finish, as well as the furnishings, in order to create a harmonious, authentic space. The existing architecture is dominated by red brick – the main construction element. The soft shapes of the smooth clay lamps are a bridge between the new interior decoration and the existing structure of the rough walls and arches.
Our cooperation with Ceramik began by presenting sketches of the lamp shapes and doing a series of color tests. We chose a palette that best fits the old brick and other materials used in the project.
The different shapes and sizes of the lampshades create varied compositions, different for each table.
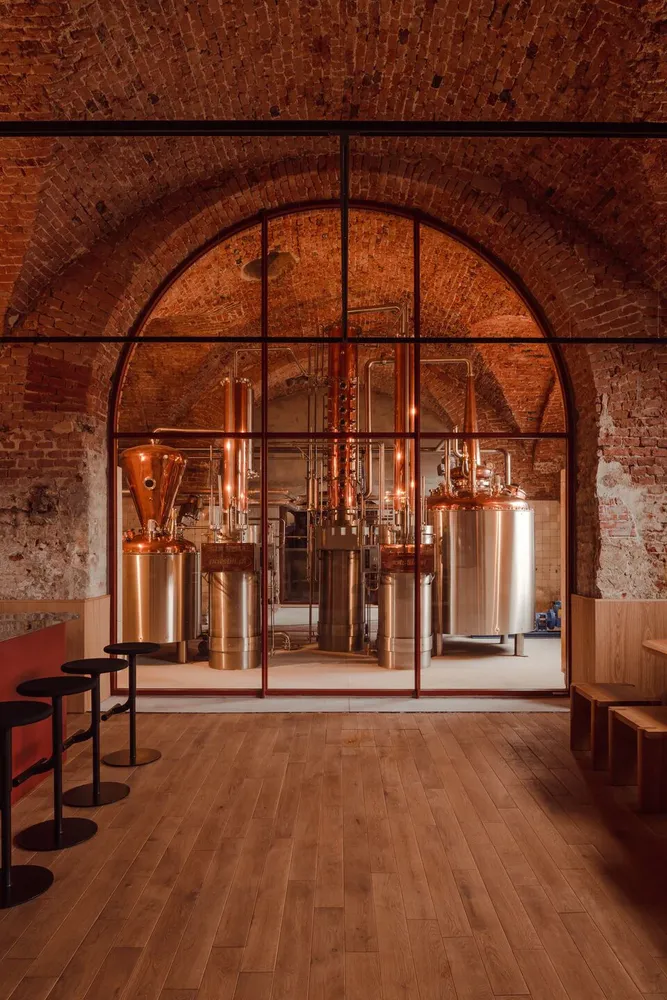
Team:
Architect: PROJEKT PRAGA
Project team: Marcin Garbacki, Zofia Stachura, Karolina Tunajek
Photography: ONI Studio
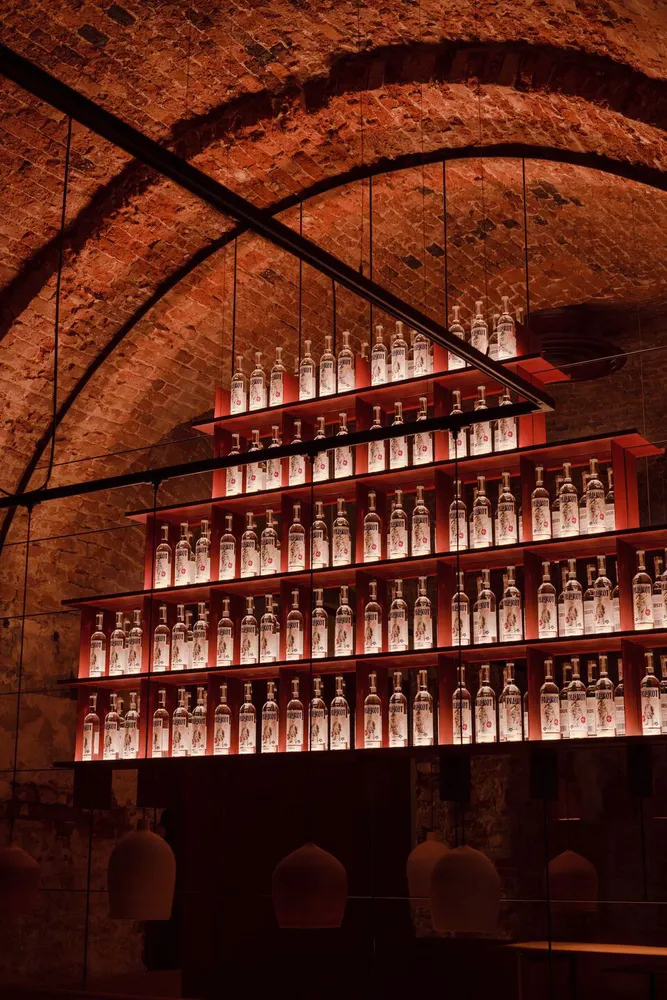
Material Used:
The various interior elements were executed by:
▼项目更多图片
