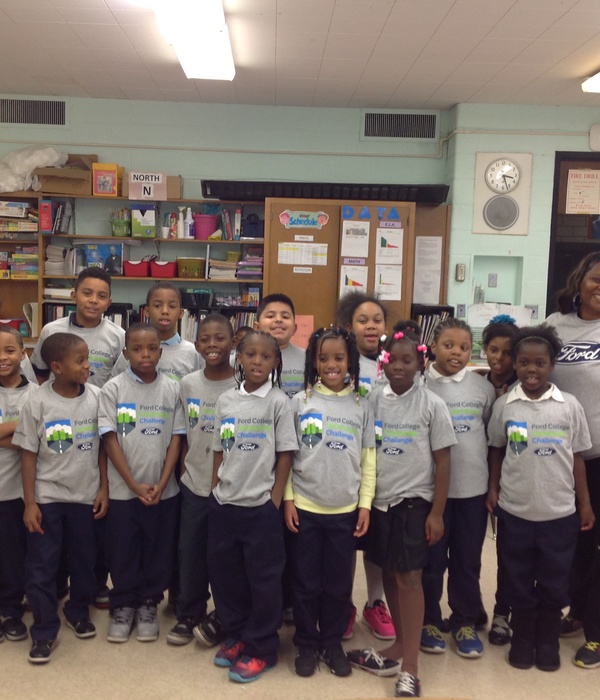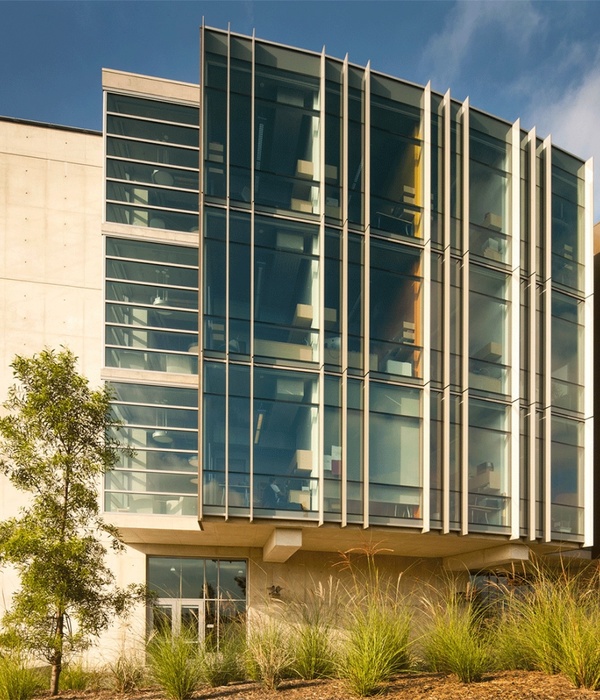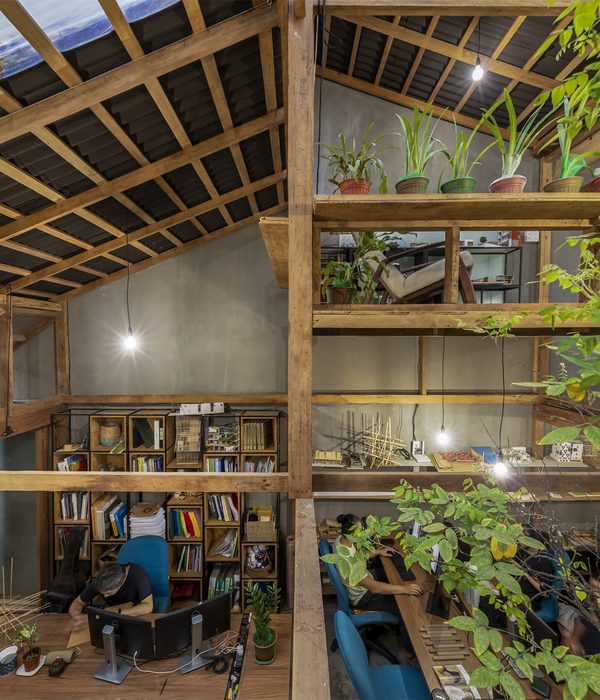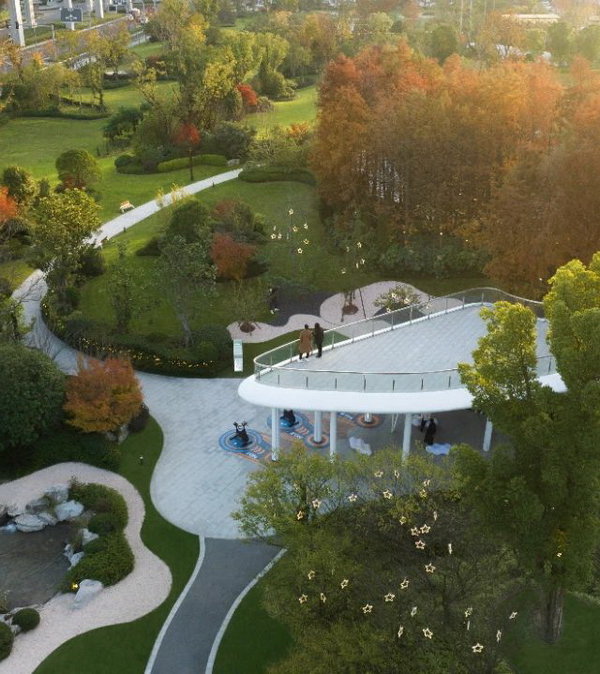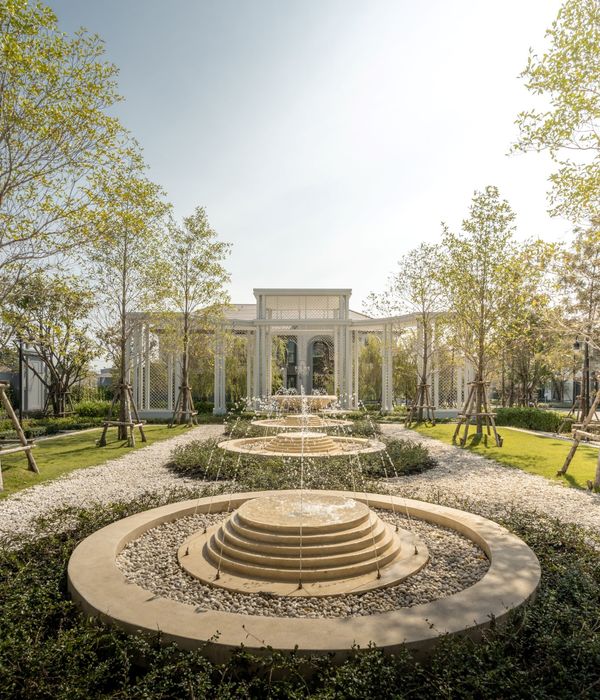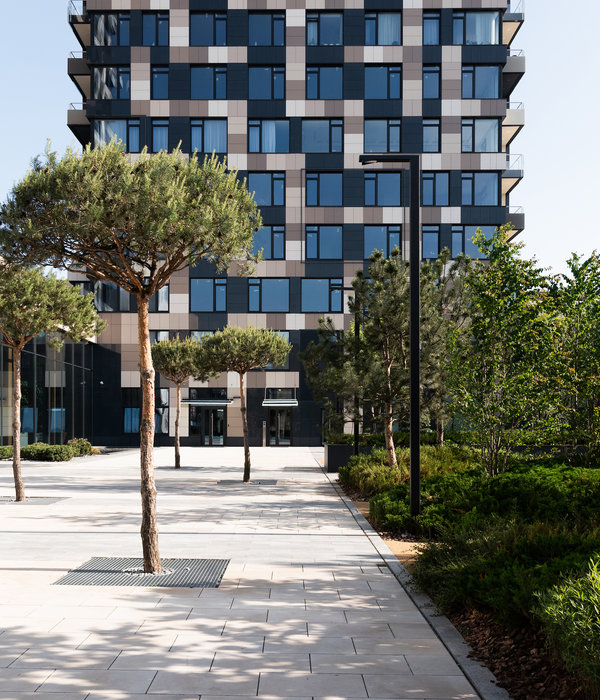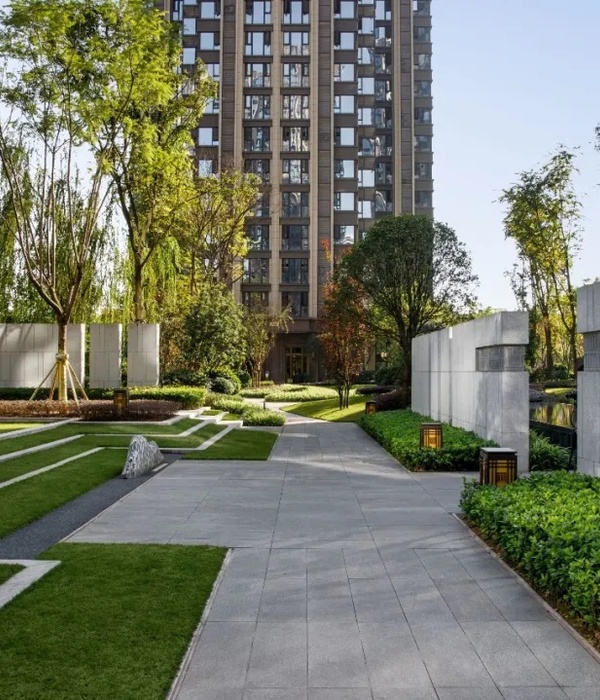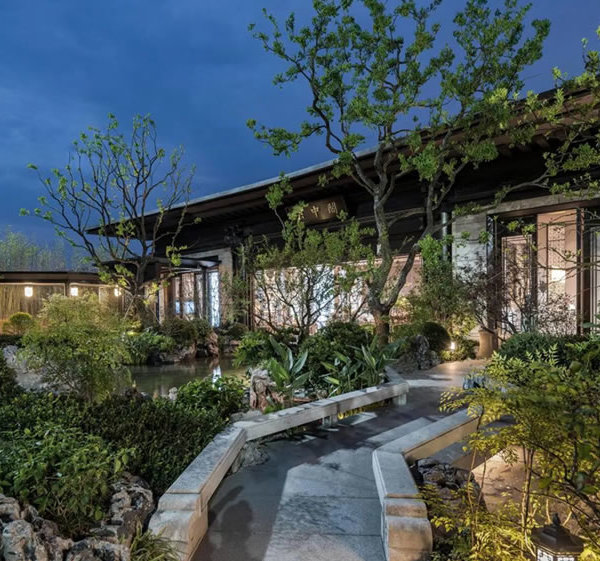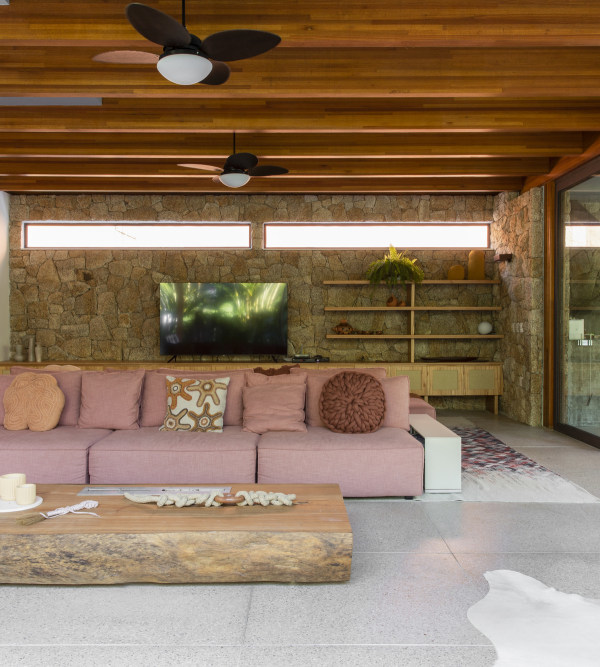Restaurant/客餐厅
生活信息爆炸的年代,人不断被速度推着往前走。有时候,真怀念那个马车很慢、书信很远的旧时光,设计师用温和柔软的现代法式风,创造了一个让心静下来,不被打扰的空间。家是一个让我们从被动变为主动的地方。
In the age of life information explosion, people are constantly pushed forward by speed. Sometimes, I really miss the old days when the carriage was very slow and the letters were far away. The designer used the gentle and soft modern French style to create a space for my heart to calm down and not be disturbed. Home is a place where we can change from passive to active.
封闭式厨房变为半开放式,做饭时,一侧身就能跟餐厅、客厅的家人沟通。半开放的设计,加上大量的封闭式收纳柜,也让餐厨区得以保持整洁、干净。
The closed kitchen has become a semi open one. When cooking, you can communicate with the family in the restaurant and living room by siding. The semi open design and a large number of closed storage cabinets also keep the kitchen area clean and tidy.
干净的纯白与浅浅木色,犹如一杯卡布奇诺,温暖而治愈。躁动的心,一下回到 26°。
Clean pure white and light wood color, like a cup of cappuccino, warm and healing. Restless heart, once back to 26 °.
家的设计,不是元素的生硬堆砌和一蹴而就,而是结合人的属性,让情感充斥其间,辅助功能实现舒适放松的居住体验。
The design of a home is not a hard stack of elements and can be achieved overnight, but a combination of human attributes to fill it with emotion and auxiliary functions to achieve a comfortable and relaxing living experience.
Children’s room/儿童房
儿童房的设计,充分考虑孩子未来每一个阶段的成长轨迹的居住需求。
The design of children’s room fully considers the living needs of children at each stage of their growth trajectory in the future.
原卧室空间较小,实用度不高,纳入一半阳台后,开阔又明亮。上学后,增添书桌和椅子,又能变身学习区。
The space of the original bedroom is small, and the practicality is not high. After being included in half of the balcony, it is open and bright. After school, add desks and chairs, and turn into a learning area.
Master bedroom/ 主卧
以温暖的奶油色为底,给予最放松、舒适的归属感。
With warm cream color as the bottom, it gives the most relaxed and comfortable sense of belonging.
Multi function room/多功能房
Master guard/主卫
满溢浓厚的法式情调,呈现安宁又细腻深邃的沉淀之美,被生活温柔以待。
Overflowing with a strong French style, it presents a peaceful, delicate and profound beauty of precipitation, which is gentle to be waited for by life. Secondary sanitation/ 次卫
■
公司简介
|
Company profile
『大盛设计事务所』
大盛设计,成立于南宁,是一个优秀的年轻的设计+装修+软装+全案团队。
“设计很有价值,但执行与结果才是一切”,优秀的作品呈现不仅需要好的设计方案,更需要提供专业的项目跟踪服务,这就是大盛的诞生。团队形式服务模式,以丰富的经验及专业性,为您量身定制独一无二的作品!
我们融合设计、商业和文化、艺术之间的关系,赋予每个设计以鲜明的个性和旺盛的生命力,专注于休闲娱乐、精品零售、高端餐饮、校园文化、商业办公,住宅别墅等多领域的综合性专业设计公司,秉承创新精神,坚持坚持良心、匠心、用心的专业服务精神,励志于呈现高品质的设计作品。
『大盛施工』
大盛施工团队秉承全心全意为客户服务的理念,减少客户的顾虑与担忧!
大盛承诺:
预算精准明确,预算=决算,绝不做低价吸引,无恶意增项,无隐性收费!
施工过程实际施工费用浮动不超过 5%(主观要求设计变更除外)。
自营专业施工服务队伍,设计与施工无缝对接,每日进度汇报,周计划汇报,全程跟进施工现场指导,设计落地还原度高达 96%。
施工团队采用标准化施工体系和领先的行业工艺,我司负责施工的项目,对施工质量和落地实景效果 100%负责。
■
我们的荣誉
|
Honor
2022 年 好好住年度设计师
2022 年 设计
如需了解更多细节
纯设计丨施工丨家装设计丨工装设计丨全案设计
▴
地址:南宁市青秀区中泰路 9 号天健国际公馆 B 座
{{item.text_origin}}

