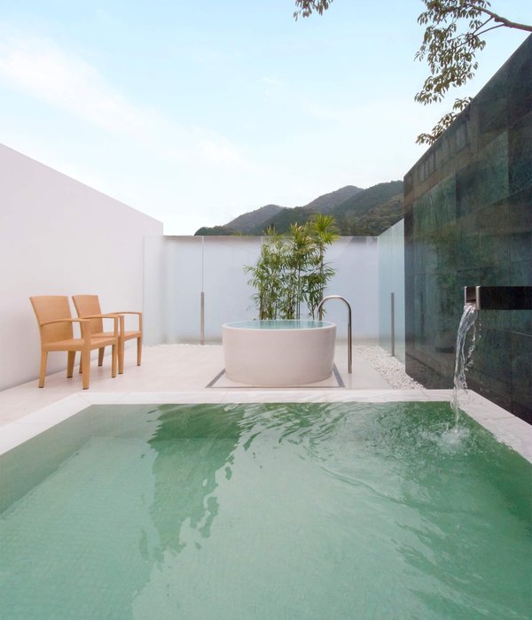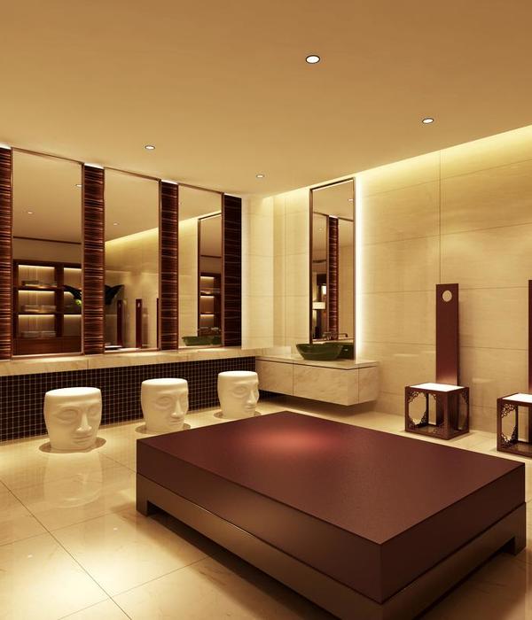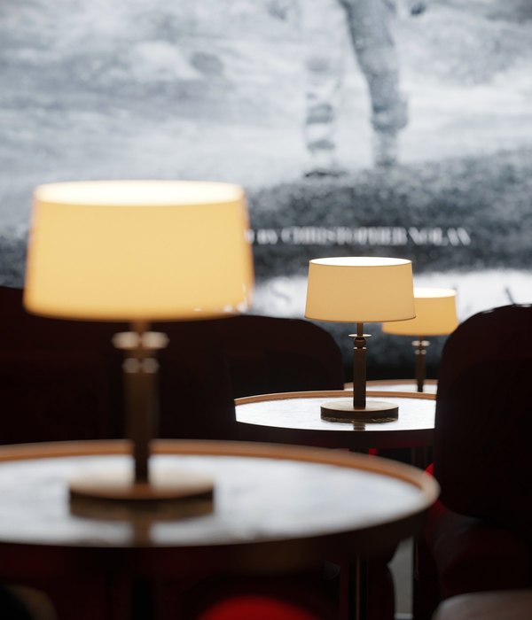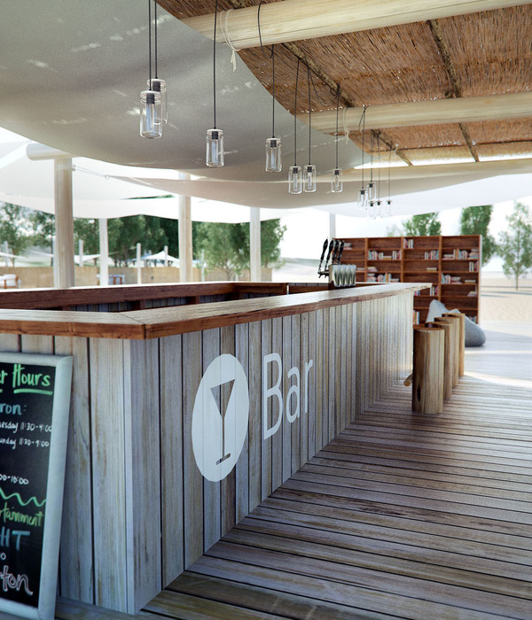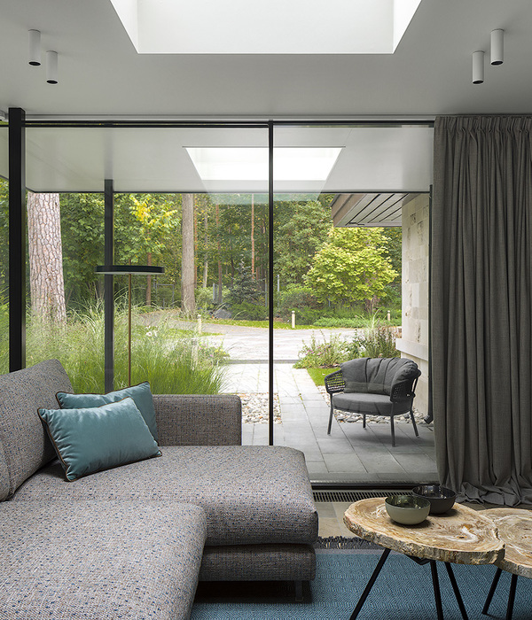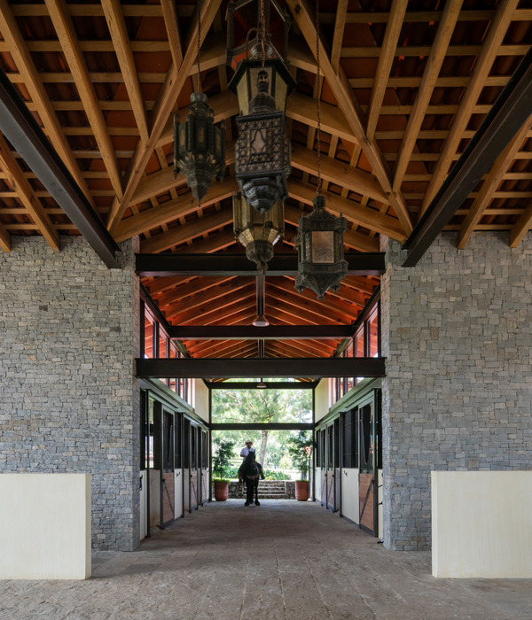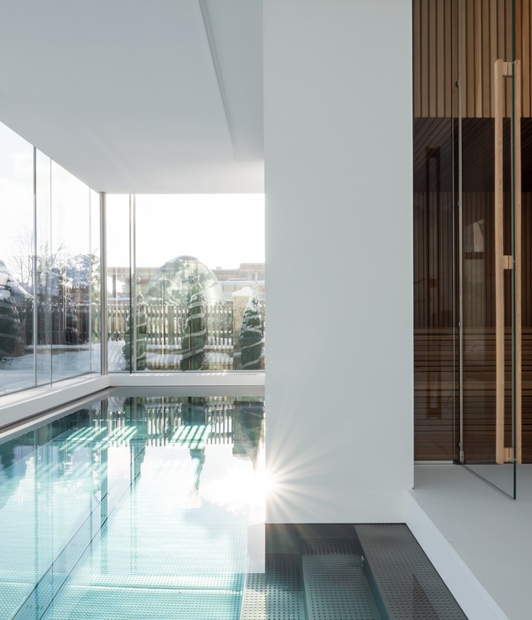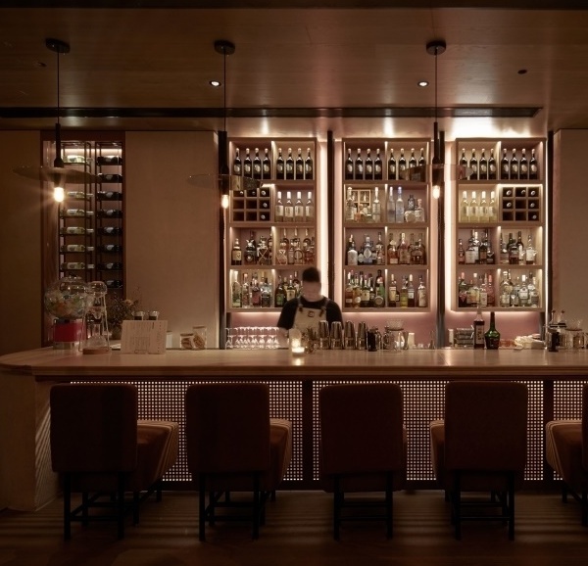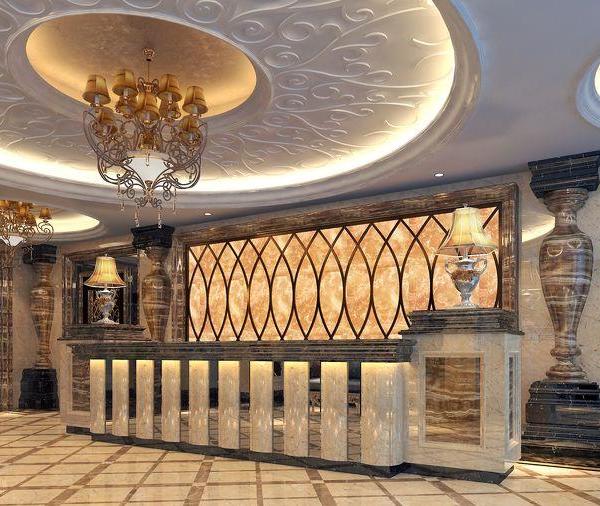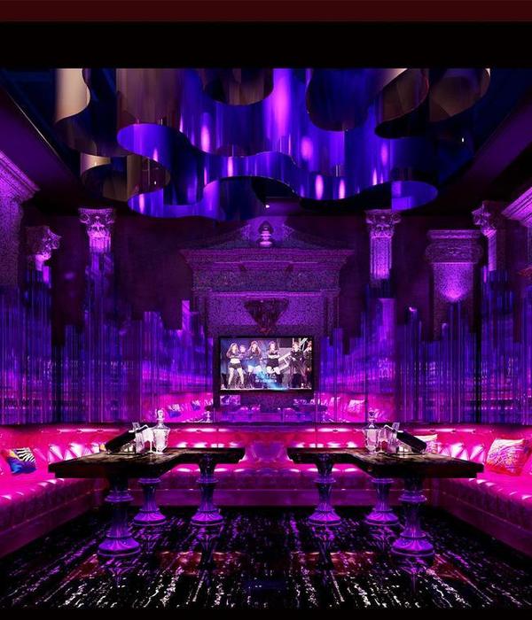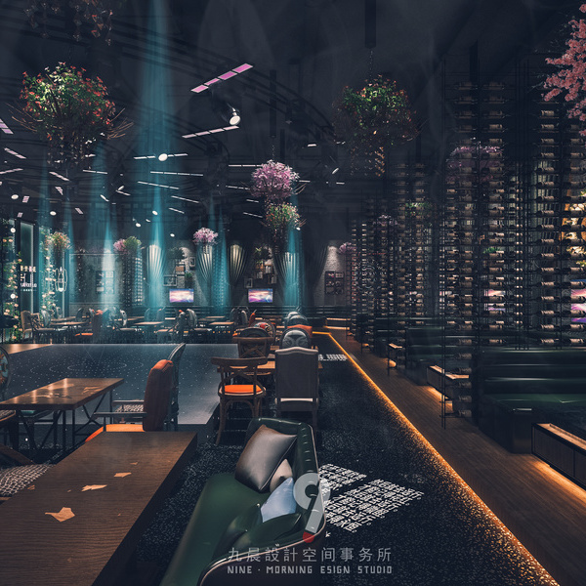JOYSTAY HOTEL希望可以打造一个属于卫华集团专属酒店的核心入口区域以及大堂空间,同时也为整个片区增加更为轻松舒适的氛围。我们思考应该有区别于传统的进入空间的楼梯方式,或者封闭的电梯厅这样的形式。所以经过探讨我们希望这里可以成为一个灰空间式的入口,介于室外和室内之间,让进入酒店的客人可以通过层层步入的方式,伴随音乐和自然的状态,到达酒店二楼的大堂。这样打破裙楼周边环境封闭感的同时,我们希望光线是可以充分地进入到这个空间的内部。一个开放式的玻璃通透结构,把室内外的虚实光影充分地结合,同时也打破了这个垂直高度狭长的空间给人的封闭感。
JOYSTAY HOTEL aims to create a core entrance area and lobby space exclusively for the Waihua Group, while also enhancing a more relaxed and comfortable atmosphere for the entire area. We have explored alternatives to traditional entrance spaces, such as staircase access or enclosed elevator lobbies. After careful consideration, we envision this space as a transitional zone between the outdoors and indoors, allowing guests to ascend to the second-floor lobby through a series of gradual steps, accompanied by music and a natural ambiance. This design breaks away from the enclosed feeling typical of surrounding buildings, with the aim of allowing ample natural light to penetrate the interior. An open glass structure seamlessly integrates indoor and outdoor lighting, while also mitigating the vertical height constraints of the elongated space.
▼酒店立面, hotel facade © Color, XiangLi
▼入口夜景 , entrance night view © Color, XiangLi
▼灰空间式的入口,a transitional zone between the outdoors and indoors © Color, XiangLi
▼入口挑高空间 , entrance double-height space © Color, XiangLi
前厅区域的的垂直高度是9.2米,电梯井道深度1.2米。我们要解决剩下的垂直距离在有限的空间内电梯井的设置,和步梯的关系。为了使得客人可以舒服地步入二楼大堂核心区域,为了解决电梯井道的1.2米深度,我们必须拉长动线。规划出动线的位置,并让斜坡的垂直距离可以在这样的狭小空间内被拉长,所以我们就把这样的动线做成了一种“折”的方式,通过不断地转折,和不同形式的衔接,斜坡、楼梯、桥结构相互关联形成了完整的动线,并伴随塔柏植物的层层上升,给到一种向上引导的势能。通过这样的植物错落形成的氛围来消解人们对于转折的感受,并自然而然地到达楼梯和电梯的分流口。整个一层空间是围绕电梯井道的核心筒展开的,把楼梯的折叠结构和电梯间等候区域左右划分,形成了相对独立的功能区位。
The vertical height of the front hall area is 9.2 meters, with an elevator shaft depth of 1.2 meters. To address the remaining vertical distance within this limited space, we must consider the layout of the elevator shaft and the relationship with the stairs. In order to ensure that guests can comfortably access the core area of the second-floor lobby and address the 1.2-meter depth of the elevator shaft, we must extend the route accordingly. By planning the location of the route and extending the vertical distance of the ramp within such a narrow space, we have adopted a “folded” approach to the route, incorporating continuous turns and different forms of connections to form a complete path, accompanied by the upward momentum of Cypress trees, providing a guiding force. This atmosphere, created by the scattered arrangement of plants, helps to alleviate the sense of turning for guests and naturally guides them to the staircases and elevator entrances. The entire ground floor space revolves around the core shaft of the elevator, dividing the folded structure of the staircase and the waiting area of the elevator lobby, forming relatively independent functional zones.
▼绿植 , greenery © Color, XiangLi
▼楼梯走廊,stairs corridor © Color, XiangLi
▼挑空区域,double-height space © Color, XiangLi
这里并置了一些与结构和幕墙发生关系的灯塔结构,阶梯错落,每个灯具设计都是24根发散状的银色钢条环形阵列而成,犹如一个个火柱向上穿行。墙面的米白色错拼结构洞石,伴随着太阳光线穿透过折叠水波纹玻璃幕墙,经过折射散射,使得一种朦胧的光影笼罩在这里,伴随塔柏植物的沙沙声,我在想是否历史上的某一刻,我就坐在那里,跨越不同的时空感受同样的氛围与美好。整个空间我们为顶部保留纯净的状态,也希望到了夜晚这里的灯光柔和而富有层次,所以设计了不同形态的氛围灯具,让光线打到结构的顶部反射下来形成散射柔和的氛围。每个灯具伴随照明的过程,也具有暗示和引导的作用。
Here, there are several lighthouse-like structures placed in relation to the architecture and curtain wall, with staggered steps. Each lighting fixture design consists of 24 diverging silver steel bars arranged in a circular array, resembling pillars of fire ascending upwards. The wall features a mosaic of pale beige stones. Along with the sunlight penetrating through folded corrugated glass curtain walls, creating a hazy aura through refraction and scattering, accompanied by the rustling sound of cypress trees, I wonder if at some point in history, I sat here, transcending different times and experiencing the same ambiance and beauty. We aim to maintain a pristine state for the top of the space and hope that the lighting here is gentle and layered at night. Therefore, we have designed various forms of ambient lighting fixtures to reflect light onto the top of the structure, creating a diffused and soft atmosphere. Each lighting fixture, along with its illumination, serves as a suggestion and guide.
▼阶梯错落的灯塔结构,lighthouse-like structures with staggered steps © Color, XiangLi
▼楼梯间,stairwell © Color, XiangLi
▼朦胧的光影,a hazy aura © Color, XiangLi
▼电梯间,elevator hall © Color, XiangLi
大堂入口我们设置在了二楼,这里原本是建筑的侧墙,我们将其打通,以一种桥的方式进行步梯通道和电梯出入口的连接。二楼的长方形大堂空间我们把靠窗的位置切出了一个独立的灰空间,这里整体可以通风和自然有更多的关联,作为建筑交互的窗口,我们给予了足够的关照和思考。为窗户设计了一个向外凸起的结构,可以为室内落座更好的遮风避雨,另一方面我们把窗户的视野向外探,有了更大的视角。同时这里采用了大幅度的折叠窗,可以向上完整打开,让这里的风伴随植物充分地进入室内。关于光线的处理,我们在内部设计了两种结构,来让光线可以更好地流向室内,产生柔美的质感。一是我们把内窗设计成了外扩结构,结合植物,让光线放射状的进入到室内,结合白色浅拱屋顶结构,让光线顺着屋顶“滑”入室内,同时在顶部产生流动的渐变式的光影。
The entrance to the lobby is located on the second floor, where the original side wall of the building was. We opened it up and connected it to the stairway and elevator entrance in a bridged manner. In the rectangular lobby space on the second floor, we have carved out an independent atrium area near the windows. Here, there is ample ventilation and a stronger connection with nature, serving as a window for architectural interaction. We have paid sufficient attention and thought to this area. A protruding structure is designed for the windows to provide better shelter from wind and rain for indoor seating, while also expanding the view outward for a broader perspective. Additionally, large folding windows are used here, which can be opened upwards to allow ample airflow along with the plants to enter the interior. Regarding the handling of light, we have designed two structures internally to better guide light into the interior, creating a soft and delicate ambiance. One design involves expanding the inner windows outward, combined with plants, allowing light to radiate into the interior in a radial pattern. The other design integrates with the white shallow arched roof structure, guiding light to “slide” into the interior along the roof, creating a flowing gradient of light and shadow at the top.
▼大堂入口空间,entrance space to the lobby © Color, XiangLi
▼连廊区域,lobby area © Color, XiangLi
▼向外凸起的窗户,protruding windows © Color, XiangLi
▼折叠窗可以向上完整打开,folding windows can be opened upwards © Color, XiangLi
▼空间光影,light and shade in space © Color, XiangLi
连廊区域内部是核心的大堂吧台,我们呈现一字型布局,贯彻收银咖啡还有吧椅落座区域。这里一方面是为了更好地引导客户办理入住进入客房通道,另一方面是为了让吧台可以更好地兼顾连廊空间的区域,我们分别在吧台两侧设置有去往连廊的通道,使得服务可以在短时间内照顾到每一个角落。吧台背后是一个完整的玻璃长开窗,我们可以把连廊区域想象为一个储光空间,这样连廊的开窗光线和户外的风景自然而然地成为了酒店的吧台背景,伴随灵动的音乐,窗外四季的变化,得以映入每一个落座客人的视野,感受这里不断变化的状态。
The core of the lobby area inside the corridor is the main lobby bar, presented in a linear layout, incorporating cash registers, coffee service, and seating areas with bar stools. One purpose is to better guide customers to check in and enter the room corridor, while also ensuring that the bar can effectively serve the corridor space. We have set up passages leading to the corridor on both sides of the bar, allowing service to reach every corner efficiently. Behind the bar is a full-length glass window that serves as a backdrop, creating a light-filled space that seamlessly integrates the corridor’s window light and outdoor scenery into the hotel’s bar environment. Accompanied by lively music and the changing seasons outside the window, every seated guest can experience the dynamic atmosphere.
▼大堂吧台,main lobby bar © Color, XiangLi
空间内部的照明依然是希望通过柔和的光线进行,在大堂的内部有五根立柱“路灯“提供照明,通过均匀的光线照亮周边环境,同时加强客户步入客房动线的节奏感,在墙面我们设置了画廊结构的形式,通过郑州历史的摄影来加强空间的在地性和人文关联。灯柱之间设置的花箱,可以很好地隔离围绕吧台办理入住的客人或者就坐这里喝咖啡的客人与步入客房动线之间的关系, 形成一定的私密性。花箱的灯光打在植物投射到顶部叶片的阴影也为浅拱形顶部增添了有趣的肌理。
The interior lighting is designed to be soft and gentle, with five column “streetlights” providing illumination in the lobby area, evenly lighting the surrounding environment and enhancing the rhythm of customers entering the room. On the walls, a gallery-style display featuring historical photographs of Zhengzhou strengthens the space’s local character and cultural relevance. Flower boxes placed between the light columns effectively separate guests around the bar from those entering the room, creating a sense of privacy. The light from the flower boxes casts interesting shadows on the plants and onto the top leaves, adding texture to the shallow arched ceiling.
▼五根立柱“路灯“,five column “streetlights” © Color, XiangLi
▼灯柱与画廊,gallery-style display and light columns © Color, XiangLi
正如王尔德所说:“我们往往欣赏自然却很少考虑与自然共生存”。这里的音乐,植物的香气,咖啡的香味,冷暖光线的交织,夏日的微风,悦几酒店JOYSTAY HOTEL,让这里融入了城市的在地性,让每一位入住的客人得以充分的体验一个自然的美好的空间,也让每一个驻足与此的灵魂得以放松下来,享受片刻的美好与宁静。
As Oscar Wilde once said, “We often appreciate nature but seldom consider living in harmony with it.” The music, the scent of plants, the aroma of coffee, the interplay of warm and cool lighting, and the gentle breeze of summer at JOYSTAY HOTEL create an environment deeply rooted in the city’s essence. It allows every guest to fully experience the natural beauty of the space, while also providing a moment of tranquility and relaxation for every soul that lingers here.
▼片刻的美好与宁静, a moment of tranquility and relaxation © Color, XiangLi
▼一层平面图, 1F plan © Huizong Design and Research Office
▼二层平面图, 2F plan © Huizong Design and Research Office
项目名称:悦几酒店
项目类型:建筑改造
设计方:徽宗设计研究室
主持设计: 姚清轩
设计总监: 侯豫
完成年份:2023.12月
设计团队:马强强 | 曹源 | 林梦凡 | 张建 | 汪红升 | 梁佳鑫| 尚晨雪
项目地址:中国郑州
建筑面积:378㎡
摄影版权:李研彤,李想
合作方:轩图工程设计,科麒照明
客户:私人
材料:拉槽石材 混凝土浇筑 桦木板饰面 白色乳胶漆 银色金属漆 白色洞石 卡雅大理石
Project name:JOYSTAY HOTEL
Project type: Building Renovation
Design:Huizong Design and Research Office
Design year:Mar.2023
Completion Year:Dec.2023
Chief Architect :Yao
Design Director:Louis
Team :Qiang Ma,Yuan Cao,Chen Qin,Mengfan Lin,Henry Wang,Jiaxin Liang,Jian Zhang,Chenxue Shang
Project location: Zhengzhou China
Gross built area: 378㎡
Photo credit: Color ,XiangLi
Partner:Xuan Tu Engineering,Keqi Lighting
Clients:Personal
Materials:Grooved stone Cast-in-place concrete Birch wood veneer White latex paint Silver metallic paint White cave stone Kaya marble
{{item.text_origin}}

